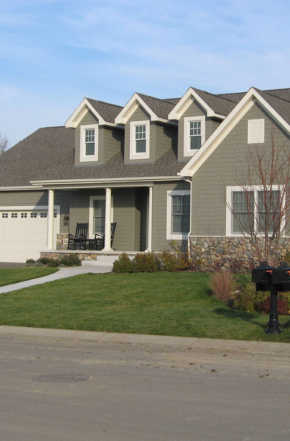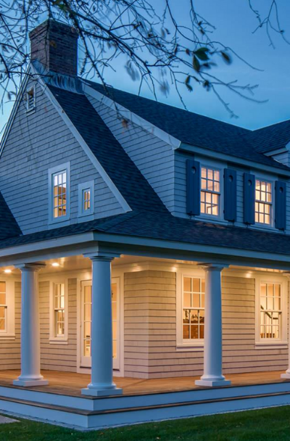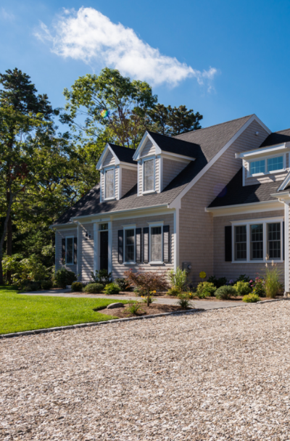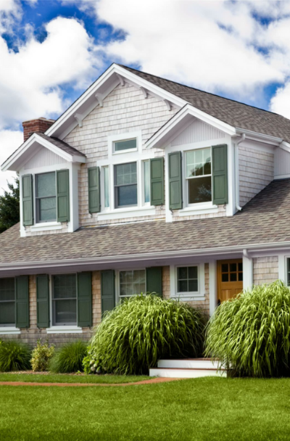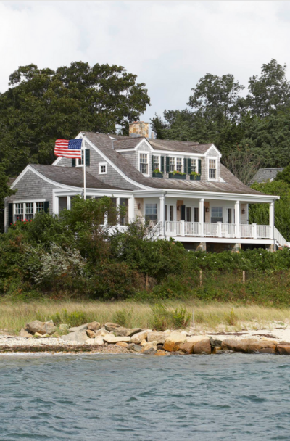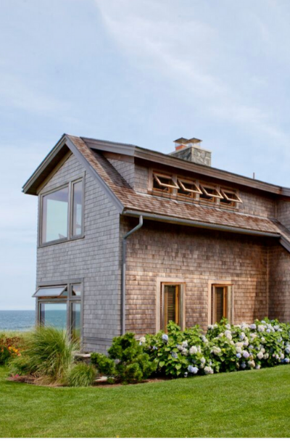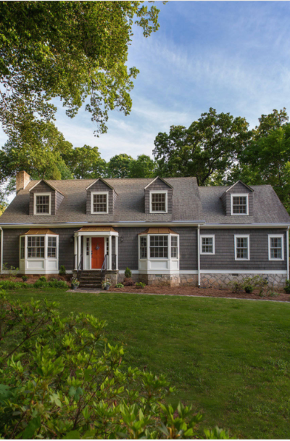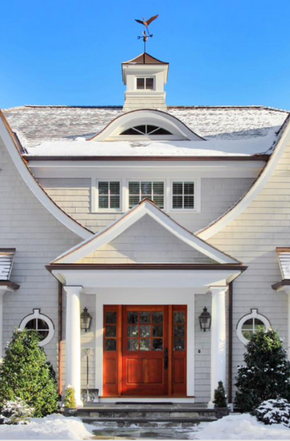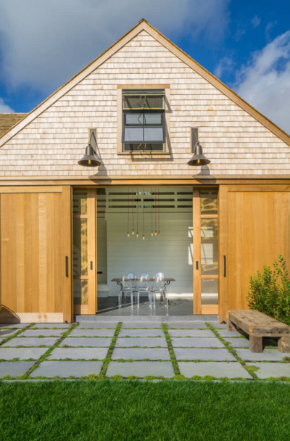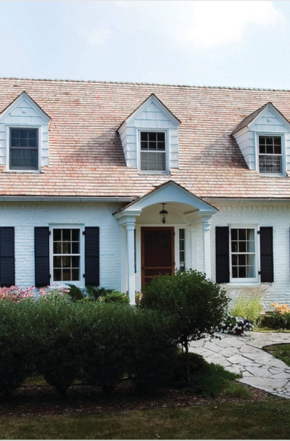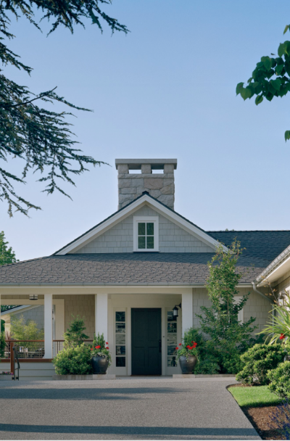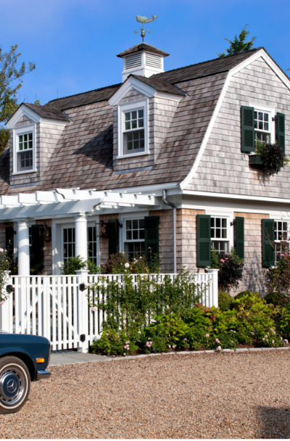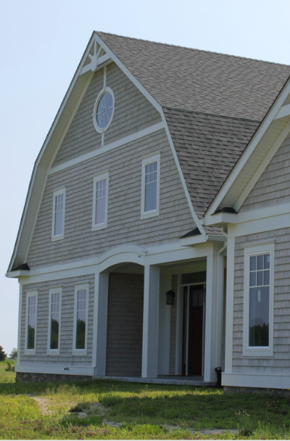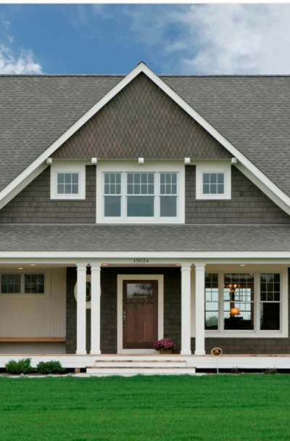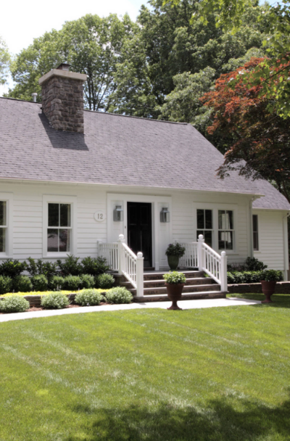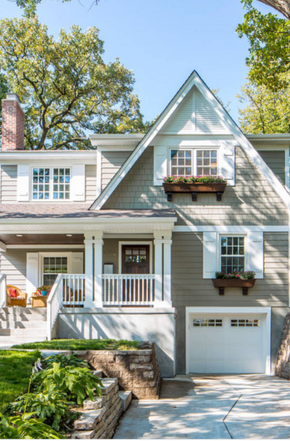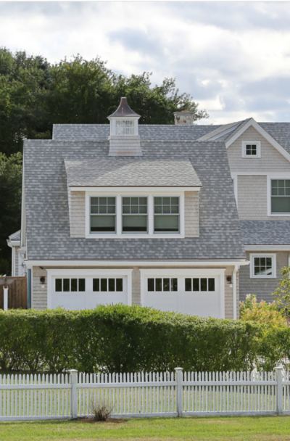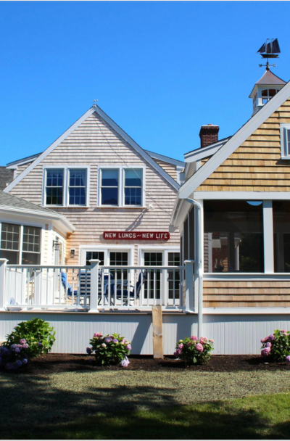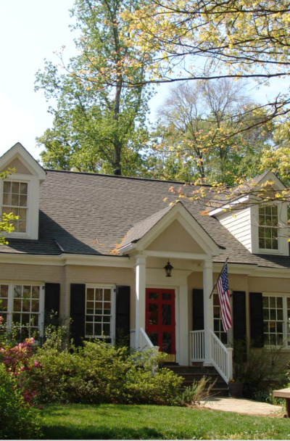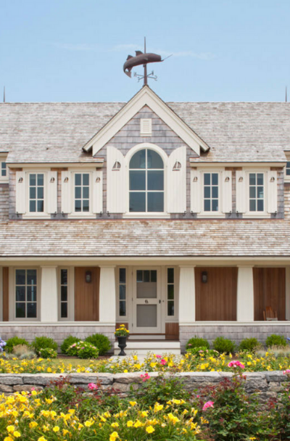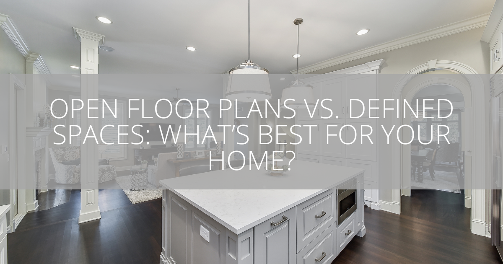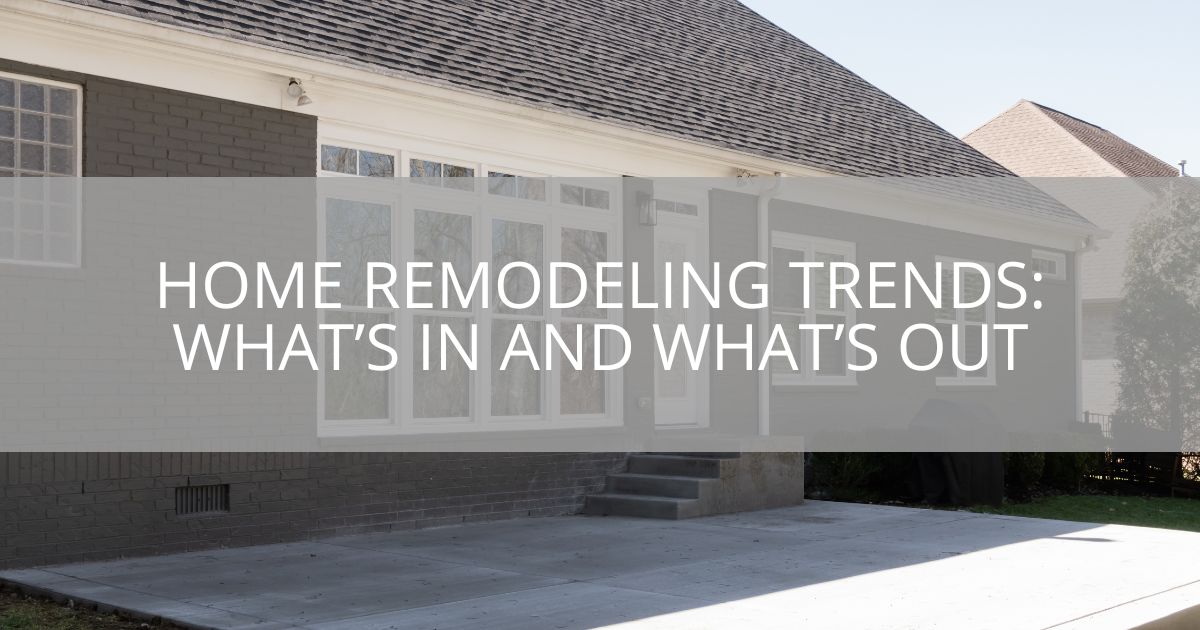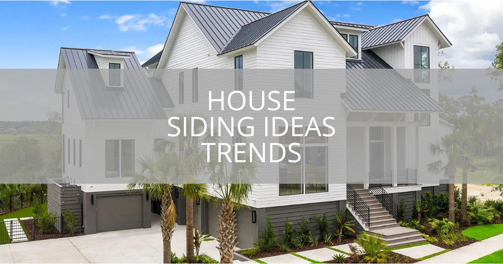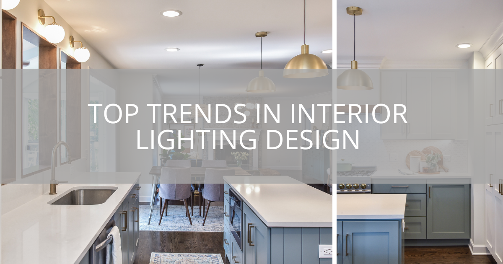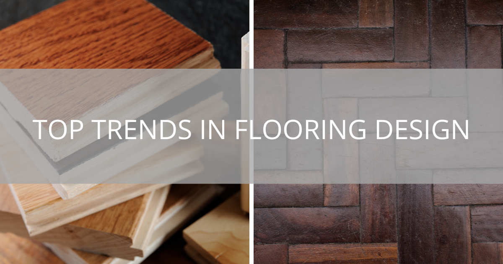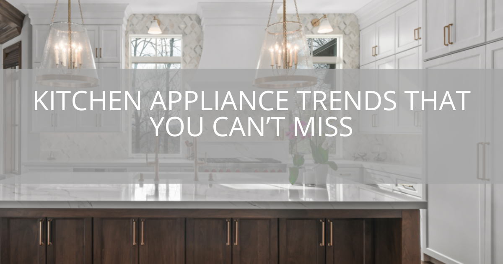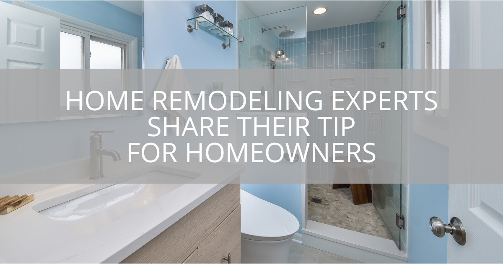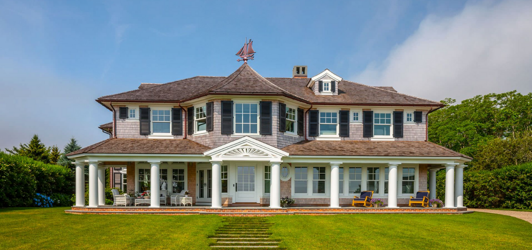
Featured Image: Polhemus Savery DaSilva
Although the Cape Cod house has existed for centuries, they still enchant us today. This particular home type, which is now associated with beachy design & weekends away, came from extremely humble beginnings but managed to stay popular. And that keeps us wondering. What is so special with Cape Cod homes that keep people enchanted? In this post, we will check out the architectural style, defining characteristics, and the different types of Cape Code house. We also have Cape Cod style exterior house ideas that will immediately make you a convert. Check them out and let us know what you think.
TRADITIONAL COLUMN
Do you desire a serene exterior home design that exudes such simplicity and minimalism? Polhemus Savery DaSilva created a really attractive and tidy exterior house design. It was decided to build a wraparound porch with columns to an existing 1980s Cape.
WOOD EXTERIOR
Do you wish your home’s exterior had more windows and natural wood finishes? Fir Captiva Wood Doors with a clear finish makes for a beautiful addition to the exterior of this home. Horner Millwork really outdid itself with this fantastic design.
SUMMER HOUSE
In this summer home design in front of a beach, everything appears to be so energizing and colorful. This is such a great summer home exterior design for when a couple sought a nice summer house over the beach for family and friends. What an amazing design by GIL WALSH INTERIORS.
BEACH STYLE
Want your beach house to have the rustic charm and beautiful simplicity of a beach cottage? In this beach-inspired space, the work of Jill Neubauer Architects, everything appears bright and clean. The brickwork on the façade gives the home an air of sophistication and vintage.
MARVIN WINDOWS
Would you like to have a large, open house with a conventional, clean appearance? The house is painted in a soothing shade of gray and exudes a comfortable, carefree vibe. Everything in this Alan Clark Architects, LLC design is very lovely.
FARMHOUSE
Everyone will concur that this is such a great exterior house design and that it looks really lovely throughout the Christmas season. The crimson door is the element of this design by Michael LoBuglio Architects that stands out the most. The white exterior of this home gives it a bright and friendly appearance.
BARN
Everyone will concur that this outside design, which is in the manner of a barn, is so bright and tidy. This old-fashioned barn in Cape Cod doubles as a pool house. This barn-style home by Kimberly Mercurio Landscape Architecture is really well done.
PAINTED BRICK
Do you desire a home design that is both distinctive and conventional? This painted brick exterior house design is fantastic! White Dove by Benjamin Moore is a beautiful white exterior paint. This design by Anna Berglin Design has everything looking so fantastic.
History Of Cape Cod House
Truth be told, this form of home dates to the times of the first Puritan settlers. They introduced the concept of English cottage to the U.S. and then made adaptations for the harsh winter climate of New England. The high roofs were designed to reduce the excess weight of ice settling on the top. However, it was not until the 1800s that the term “Cape Cod house” came into the picture. The president of Yale University, Reverend Timothy Dwight IV, named it after his Cape Cod visit. His observations from the trip had been published and widely known. Having said that, the contemporary Cape Cods you notice today had been made popular during a Colonial Revival phase in the 1920s -1930s. He retained exactly the same fundamental exterior components but adapted the inside layout for contemporary living. His work saw another boom following World War II, once the Cape’s simple layout made it a good match to house returning soldiers.
There are different types of Cape Cod houses. First, we have half cape. This particular home type is often also known as a Single Cape. We also have a three-quarter cape and a full cape, which has an especially steep roof and a tremendous chimney. Like numerous historic residential architecture models, the first Cape Cod homes have been practical structures designed with materials that are available suitable for the area weather. They were unadorned, easy, and sturdy—created to be useful and weather bitter winters. A number of components distinguished these houses on the Cape, however. The loft area under the top usually was not changed into a liveable next story until this particular form of home regained recognition in the early twentieth century, therefore the dormer windows usually connected with Cape Cods essentially were not typical in these first homes.
Cape Cod-style homes have been constructed throughout New England in the mid-1800s, when Victorian homes eclipsed them in recognition. During this time, Cape Cod homes had been bigger; the next story was generally larger, with extra bedrooms and dormer windows projecting from the roof. These additions help provide the usually simple homes their irresistible appeal. Include a white picket fence and you’ve got yourself the American Dream starter pack. Cape Cod style homes carried on to become a widely used architectural design after World War II, particularly in several of the country ‘s original real estate developments designed for returning troops to purchase their first houses.
ELEGANT EXTERIOR
Do you desire a stunning design that is both vibrant and organic-looking? Such a lovely front yard and excellent exterior house design by Conard Romano Architects. With a driveway made of exposed aggregate concrete, this home’s exterior exudes elegance and history.
CLASSIC GREY
Even though the theme color is grey, everyone will agree that this home’s design appears incredibly timeless. The façade of this home by Anchor Builders has such a crisp, light appearance. This house is very classic in color—gray and beige—and it has a lovely front porch and grass.
RURAL VINEYARD
Want to have a rural exterior design of your house that looks like a vineyard? Everyone will agree that this is such a good house design by Patrick Ahearn Architect. The windows, although small, can draw attention with Benjamin Moore’s Essex Green.
GAMBREL ROOF
Everyone would concur that this is such a great house design that simultaneously looks basic and classic. This enormous, opulent, traditionally styled home in a light hue never lacks appeal. This house, created by Princeton Design Build, is just gorgeous.
Building A Cape Cod Style House
It is interesting to note how a lot of houses in dated black and white films look the same. The popular and the rich lived in sunny Mediterranean homes. The lower class somehow made living in the road look charming. The middle class, however, were the ones who lived the most charming of all as they set up their Cape Cod homes. And they were not far off. Cape Cod style houses have existed for a very long time, morphing from practical and simple to charming to modern and sleek. If you would like everything to feel like you are living in an old film, here is everything you have to learn about Cape Cod houses as you start to hunt for one.
Through the years, we realize that Cape Cod houses have morphed from pretty basic square structures to larger abodes. Needless to say, virtually all of our shutters these days are strictly decorative and there’s absolutely nothing incorrect with that. If that is exactly where you are leaning for the Cape Cod house, you might want to make those shutters bright & happy. They will make your home stand out without a doubt. A lot of Capes have gardens that are beautiful with minimal lawn. In case you choose the more restrained and timeless front yard, you will wish to look at roses. There’s nothing like as a Cape Cod home having a white-colored picket fence. They appear to be a match made in heaven. Whether you reside within the town or country, a picket fence will provide you a great border to edge your landscaping and your visitors can determine precisely what sort of appeal they are in for.
Hang a swing, insert a few rockers, goal out for the Holiday seasons. We are not sure who’ll enjoy it much more, you or your home. Perhaps you are searching for a means to bring a little contemporary style to your classic Cape Cod house. Who’d say no to a holiday in a Cape Cod home? If you would like your Cape to feel as a getaway retreat, you are likely to need to partner with your neighbors. With some climbing roses and similar siding, your block will appear like a vacation spot, even without the beach.
SIMPLICITY
Do you desire a tidy and attractive home outside that is basic yet welcoming? You might imagine living in this type of home with your loved ones. This lovely Minneapolis house epitomizes simplicity at its finest. What a beautiful creation by Ron Brenner Architects.
RENOVATED
Do you desire a white-colored home design that exudes neatness and cleanliness? This newly remodeled home was designed by architect Janet B. Siegel, Architect, and everything about it is beautiful. Although it has a fresh, clean appearance, this Cape Cod remodel never loses its appeal.
NICE & CHARMING
Do you want a home that is both warm and unpretentious in appearance? Beautiful and cozy, with a front porch and a tiny garage, this home is the epitome of homey charm. Sicora Design/Build really outdid themselves with this one.
HIGH DECK
Want a tall deck in your home that can be seen from the street? This is such a great design that simultaneously appears lovely and ethereal. a Cape Cod renovation that includes a patio made of concrete slabs and a deck expansion. This architecture by Frank Shirley Architects will appeal to everyone.
MELD OUTSIDE
Everyone will concur that this is a great house design that appears to be quite pricey. This Cape Cod home is very lovely, and the background of rich vegetation is just right. Everything in this spacious building layout by Encore Construction looks fantastic.
EXPANSIVE
Everyone would concur that the outside of this property seems really spacious and lovely because it is so bright and clean. The front floral plants give this magnificent residence the ideal amount of charm. Michael Hally Design, Inc. created this amazing design.
Defining Features of A Cape Cod House
In case you thought we had been planning to leave the wood on the exterior of the Cape Cod home, think again. Wood was usually utilized for the Cape Cod interior design also. Since wood floors are forever trending, that should not upset you a lot though. You will also see a lot of pastel colors in Cape Cod houses. With small rooms and low ceilings to contend with, you actually would not want something deep and heavy anyway. Choose a white palette which is going to capture all of the natural light to be enjoyed and bounce it within the home making even the littlest Cape Cod look brilliant and airy. When the exterior of your house is generally shiplap, why don’t you continue the pattern on the Cape Cod house interior as well? Particularly in case your Cape Cod is alongside a body of water, that simple linear style is going to give you the best pure clean seaside feel. You will usually find board and batten or beadboard somewhere in a well used Cape Cod. It is a simple way to make a huge impact with hardly any money and time.
Craftsman homes are not the only ones that include built-ins! With such a small room to work with, it is crucial to use every nook & cranny for a useful reason. Built-in bookshelves & china cabinets accomplish the objective and offer some truly powerful appeal to the room. While you are still considering beadboard, you will wish to think about exactly where you are able to include it to the room when you are attempting to make a classic Cape Cod. A modern and sleek kitchen will be a pleasant surprise when the exterior of your house appears to be quaint and charming. Open living layouts are something of the latest times but working with the design in a little house, such as a Cape, can definitely offer your space the facelift it requires. Go check out how much wall space you are able to tear down before you have to stop. Your house is going to breathe once more and thank you because of it.
Searching for a quick fix to take your Cape Cod further up to date? Look overhead. Change the builder quality lighting for something different and exciting. An excellent portion of statement lighting is going to give you brand new eyes to see your room and what modifications could be created on a dime. When there’s a next story over a Cape Cod house, it is a lot more like an attic space than a complete story with all sorts of nooks & crannies stuffed under the eaves. Building your very own beds, shelving, and additional storage can enable you to use the space to it is fullest. A lot of the more recent Capes have a dormer or two to add to light and height of the second story’s Cape Cod floor plans. If that is your bedroom, use which dormer to create the coziest nook with a table or chair. It is going to be a favorite spot to read or relax.
BRICK EXTERIOR
Everyone will concur that this is such a great exterior house design that both seems classic and common. This one has a white façade, a brown roof, and a red door, making it a traditional house remodel. This design by Soorikian Architecture is amazing.
SHINGLES STYLE
Desire to own a home with an attractive and vintage-looking exterior. This enormous seaside home includes weathervanes with Fish and Mermaids and nautical embellishments. Everything in this Polhemus Savery DaSilva exterior home design appears to be so refined and cheerful.
The Nostalgia Of The Cape
The thing that draws us to the Cape Cod house plans is its simplicity. For most, that lack of ornamentation means an excellent DIY project connected with monetary savings—save cash by creating your own personal home, just like how they did it back then! Its layout is easy, compact, expandable, & for mid-20th-century designers, the Cape Cod might be prefabricated. The most apparent distinction between present day Cape Cod architecture & an equivalent true colonial house will be the inclusion of the dormer. Dormers are available in all sizes and shapes, however. When dormers are put into a current home, think about the recommendations of an architect to help you pick a suitable size and ideal placement. Dormers are able to wind up looking way too little and too large for the building. An architect’s eye for proportion and symmetry is an enormous help when including dormers. Sidelights, pilasters, fanlights, and other Federal, Georgian, or maybe Adam style refinements spruce up this particular historic Cape Cod house in Sandwich, New Hampshire. They are not from a colonial era, though natural light is brought by them to interiors and also allow residents to watch the wolf at the home!
Just like the houses at Plimoth Plantation, the landscaping of the classic Cape Cod house typically contains the picket fence and gate. But traditions are hard to maintain natural. A lot of the houses of the past were modified through architectural details or even building additions. At what time does a style become another? Anybody who grew up in the American Northeast has kept a fantasy—the small cottage near the ocean in the form of what is now known as Cape Cod.
The architectural design of the very first homes near & on Massachusetts’ Cape Cod, just like the thing you are able to find at Plimoth Plantation, 404 is definitely the kick off point for developing the American house. The architecture defines a culture and a people—unadorned, purposeful, and practical. The last addition to the stark look of the Cape Cod home is definitely the front porch, which is now a standard part like the dish antennae or weathered shingle siding.
This is an image roundup post, curated to showcase and promote other reputable contracting companies’ and their amazing work. To have any of the images removed, please reach out to us and we would be happy to do so.

