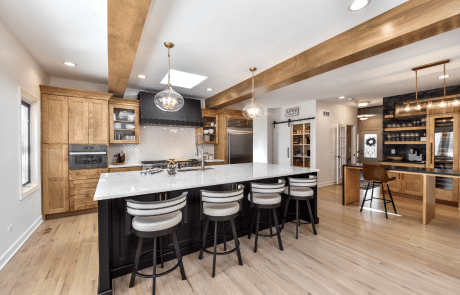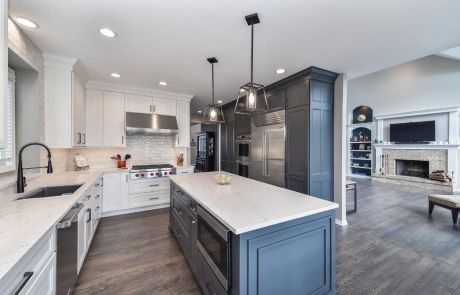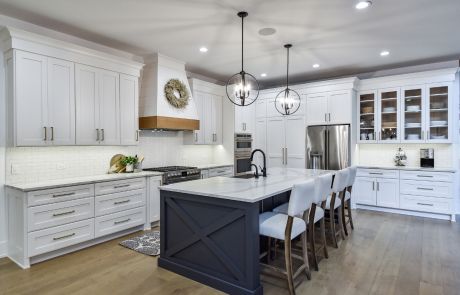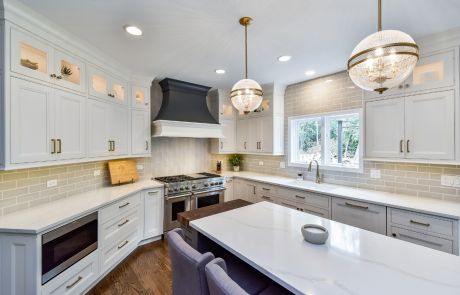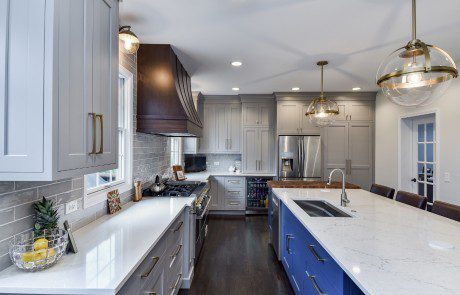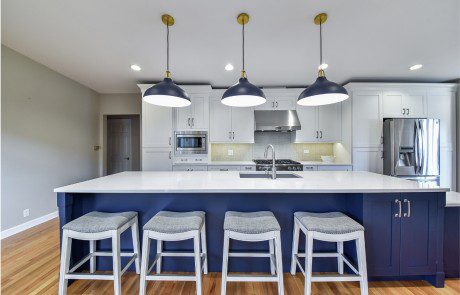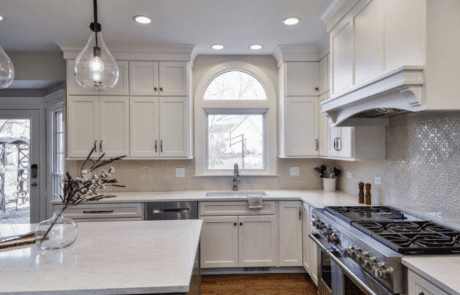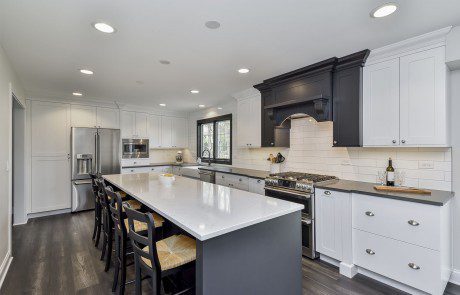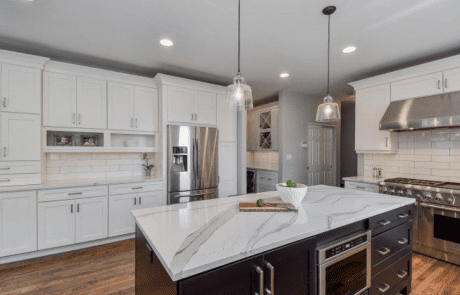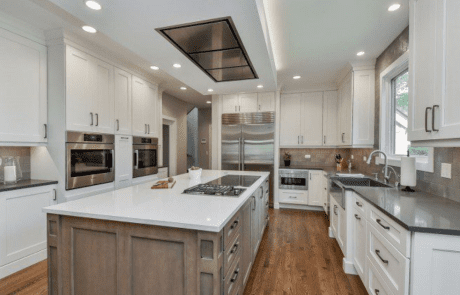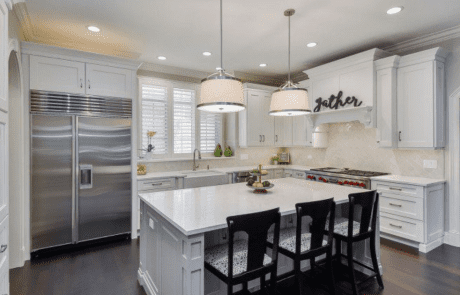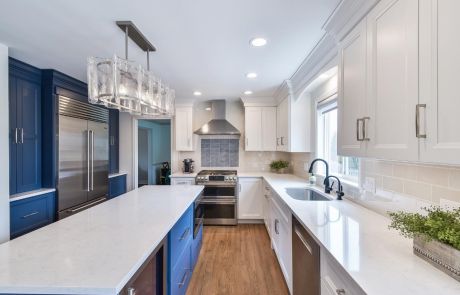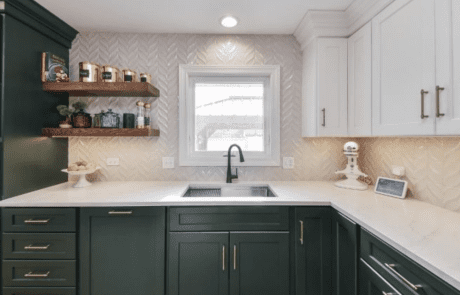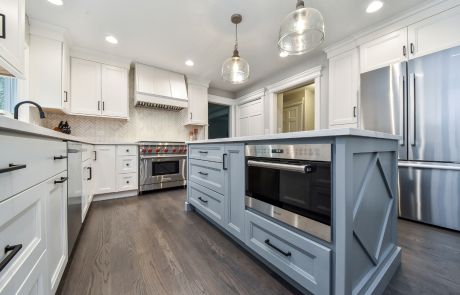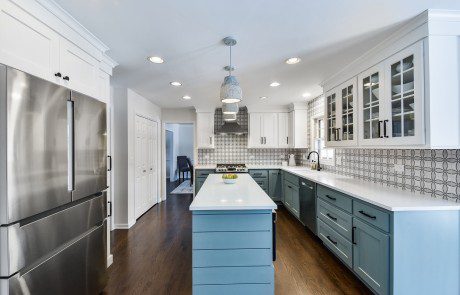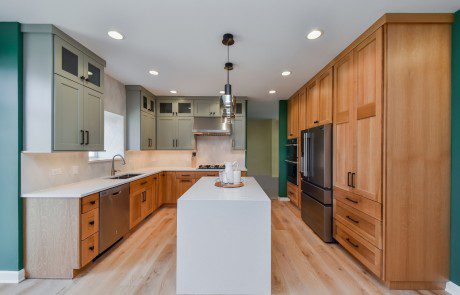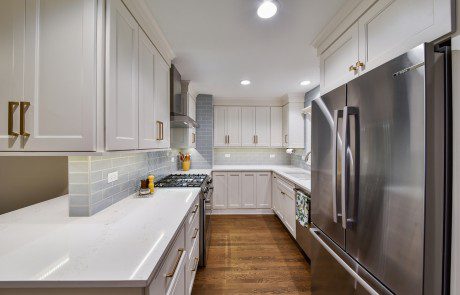Understanding Remodeling Costs and Your Budget: Two Approaches
When it comes to remodeling, understanding how costs align with your budget is key to a successful project. At Sebring Design Build, we guide you through two main approaches to ensure your vision and resources align seamlessly:
1. Designing to a Fixed Budget
If you have a firm budget in mind, sharing this information with us upfront allows us to tailor the project to meet your financial expectations. By knowing your limits early on, we can suggest design options, materials, and solutions that stay within your specified budget.
This approach provides clarity and sets realistic boundaries from the start, ensuring a smooth process without unexpected surprises.
A Note About Quality:
While we strive to accommodate a range of budgets, our focus is on delivering exceptional service and top-tier craftsmanship through our design-build process. If you’re seeking the lowest-cost option, we may not be the ideal fit. Our expertise lies in creating thoughtful, high-quality designs that stand the test of time.
2. Letting the Design Drive the Budget
If you have a flexible budget and are open to exploring the possibilities, our design and budget consultation process is the perfect starting point. This approach allows you to dream big while we work collaboratively to:
- Develop creative design concepts
- Evaluate various options and their cost implications
- Determine the scope of your project based on your goals
With this method, the design serves as the driving force, giving you the freedom to discover what’s possible within your preferred investment range. It’s an ideal choice for those who value innovation and want to make informed decisions about where to prioritize their budget.
Whether you have a fixed budget or prefer to explore possibilities, our goal is to provide an exceptional remodeling experience tailored to your needs and expectations. Let’s work together to bring your vision to life with clarity, quality, and confidence.
LARGE KITCHEN
Design, labor, materials, flooring, countertops and fixtures are included in the estimates above. Permit Painting & Appliances are NOT included.
On the pricing chart below; the “Standard“, “Mid” & “Luxury” levels, distinguish which finish you choose.
TYPICALLY MOST PROJECTS LAND BETWEEN MID & LUXURY LEVELS
BASIC LEVEL
- Use Existing Cabinetry Layout
- Existing Flooring to Remain [Refinishing NOT Included]
- Fixtures & Appliances Remain in Existing Locations
- Semi-Custom Cabinetry
- Standard Plumbing Fixtures [Sink, Faucet & Disposal]
- Level 1 Quartz Countertops
- Ceramic Tile Backsplash
- Minimal Drywall Repairs
MID LEVEL
- Cabinetry Layout Modifications Allowed within Existing Space
- New Flooring NOT Included [Refinish Existing Hardwood Floor in Kitchen Only]
- Fixture & Appliances May be Moved to Other Locations
- Custom Cabinetry [Overlay Cabinets]
- Upgraded Plumbing Fixtures [Sink, Faucet & Disposal]
- Mid Level Quartz Countertops
- Mosaic Tile Backsplash
- New Can Lights & Under Cabinet Lighting
UPPER LEVEL
- Remove Existing Walls to Accommodate Expanded Kitchen Design Layouts
- New Hardwood Flooring in Kitchen Area & Adjacent Rooms
- Fixtures & Appliances May be Moved to Other Locations
- Custom Cabinetry [Inset Cabinets]
- Upper End Plumbing Fixtures [Sink, Faucet, Disposal & Pot Filler]
- Quartzite or Upper End Quartz Countertops
- Quartz or Natural Stone Tile Backsplash
- New Can Lights & Under Cabinet Lighting
INCLUDED:
Space planning and layout design with our designer, a dedicated project manager, and all labor & materials. access to our customer portal where you can monitor progress and design selections via your phone and computer.
NOT INCLUDED:
Permit fees, smoke detector upgrades (may be a code requirement), painting or staining, decorative light fixtures, and appliances.
Examples of large sized kitchens we have completed:
MEDIUM KITCHEN
On the pricing chart below; the “Standard“, “Mid” & “Luxury” levels, distinguish which finish you choose.
TYPICALLY MOST PROJECTS LAND BETWEEN MID & LUXURY LEVELS
BASIC LEVEL
- Use Existing Cabinetry Layout
- Existing Flooring to Remain [Refinishing NOT Included]
- Fixtures & Appliances Remain in Existing Locations
- Semi-Custom Cabinetry
- Standard Plumbing Fixtures [Sink, Faucet & Disposal]
- Level 1 Quartz Countertops
- Ceramic Tile Backsplash
- Minimal Drywall Repairs
MID LEVEL
- Cabinetry Layout Modifications Allowed within Existing Space
- New Flooring NOT Included [Refinish Existing Hardwood Floor in Kitchen Only]
- Appliances May be Moved to Other Locations
- Custom Cabinetry [Overlay Cabinets]
- Upgraded Plumbing Fixtures [Sink, Faucet & Disposal]
- Mid Level Quartz Countertops
- Mosiac Tile Backsplash
UPPER LEVEL
- Remove Existing Walls to Accommodate Expanded Kitchen Design Layouts
- New Flooring in New Kitchen Area & Adjacent Rooms
- Fixtures & Appliances May be Moved to Other Locations
- Custom Cabinetry [Inset Cabinets]
- Upper End Plumbing Fixtures [Sink, Faucet, Disposal & Pot Filler]
- Quartzite or Upper End Quartz Countertops
- Quartz or Natural Stone Tile Backsplash
- New Can Lights & Under Cabinet Lighting
INCLUDED:
Space planning and layout design with our designer, a dedicated project manager, and all labor & materials. access to our customer portal where you can monitor progress and design selections via your phone and computer.
NOT INCLUDED:
Permit fees, smoke detector upgrades (may be a code requirement), painting or staining, decorative light fixtures, and appliances.
Examples of medium sized kitchens we have completed:
SMALL GALLEY KITCHEN
On the pricing chart below; the “Standard“, “Mid” & “Luxury” levels, distinguish which finish you choose.
TYPICALLY MOST PROJECTS LAND BETWEEN MID & LUXURY LEVELS
BASIC LEVEL
- Use Existing Cabinetry Layout
- Existing Flooring to Remain
- Appliances Remain in Existing Locations
- Level 1 Cabinetry
- Level 1 Plumbing Fixtures
- Level 1 Granite Countertops
- Ceramic Tile Backsplash
- Minimal Drywall Repairs
MID LEVEL
- Cabinetry Layout Modifications Allowed within Existing Space
- Refinish Existing Hardwood Floors
- Appliances May be Moved to Other Locations
- Level 2 Cabinetry
- Level 2 Plumbing Fixtures
- Level 2 Granite Countertops
- Ceramic Tile Backsplash
UPPER LEVEL
- Remove Existing Walls to Accommodate Expanded Kitchen Design Layouts
- New Flooring in New Kitchen Area & Adjacent Rooms
- Appliances May be Moved to Other Locations
- Customized Cabinetry
- Level 3 Plumbing Fixtures
- Exotic Granite or Quartz Countertops
- Natural Stone Tile Backsplash
INCLUDED:
Space planning and layout design with our designer, a dedicated project manager, and all labor & materials. access to our customer portal where you can monitor progress and design selections via your phone and computer.
NOT INCLUDED:
Permit fees, smoke detector upgrades (may be a code requirement), painting or staining, decorative light fixtures, and appliances.
Examples of small sized kitchens we have completed:
How Much Does It Cost To Remodel A Kitchen?

Planning a kitchen remodel can be one of the most extensive projects you can do in your home. Anybody who has renovated a kitchen before knows just how many factors need to be considered in order to ensure that everything goes off without a hitch. There might be hidden costs or unexpected expenses to consider, that can make the budgeting phase difficult to navigate. It’s time to find out exactly how much a kitchen remodel is going to cost you.
Above, we’ve outlined some average costs for a number of different key factors you will need to consider with your kitchen remodeling project. We factor in some of the common and necessary items that homeowners need to successfully remodel their kitchens, such as new cabinetry, new countertops, and so on. This guide might not give you the exact price specific to your project, but you can start to get a better idea of what kind of budgeting ballpark you’ll fall in based on the calculations below.
Average Cost To Remodel a Kitchen
Before going any further, it’s important to mention that kitchens are often the most expensive room to remodel compared with all the other rooms in the house. This is because there are so many different elements that make up a kitchen: appliances, cabinets, flooring, countertops, ventilation, and more. Naturally, the makeup of a kitchen is more complex than a bedroom or bathroom, for example.
This is part of what makes pricing it so complex, and why it can be difficult to answer what is the average cost to remodel a kitchen. Pricing also depends on how many different changes you want to make to your kitchen. As an example, are you planning on painting the walls? Do you want to replace your flooring? Saying yes or no to these questions can ultimately change your entire cost. We recommend laying out your budget first, finding that price point, and sticking with that number when planning your remodel.
Factors Contributing to the Cost To Remodel A Kitchen
Anybody who has invested in a home remodeling project in the past knows that there are many different details to consider during the planning phase. But it can be difficult to keep track of just how many things need to be taken under such consideration. Before deciding whether to go for a low, mid, or high-range remodel, answer the following questions:
- What neighborhood do you live in? What is the average home cost in that neighborhood? What does the average kitchen look like? Are there certain styles or trends that you’d like to go along with? Think about what is valuable in your neighborhood and how your remodel can help contribute to the cohesiveness of that neighborhood.
- How long do you plan on living in your home? If you are there to stay for the foreseeable future, then you can go for that high-end luxury remodeling project. But if you plan on moving a few years down the road, maybe spring for a cheaper investment and save your budget for your next home.
- How much do you really want? The brainstorming phase is often the most difficult since there are so many details you might be compelled to add to your plans. But think about your budget seriously, and determine what features you can do without. It’s important to set realistic expectations for what you need. But don’t worry – a lot can still be done with a little.
Kitchen Remodeling Costs Explained
Let’s break down the items that go into the numbers above to find out what exactly goes into figuring out that cost. These are some of the biggest contributing factors to the overall price of a kitchen remodeling project.
Kitchen Appliances
Appliances play a huge role in the visual appeal of your kitchen, and replacing them can immediately increase the value and the function of the room. Old appliances among new renovations can be an eyesore, so it’s important to factor appliances in as a large part of your kitchen remodeling costs.
Cabinetry
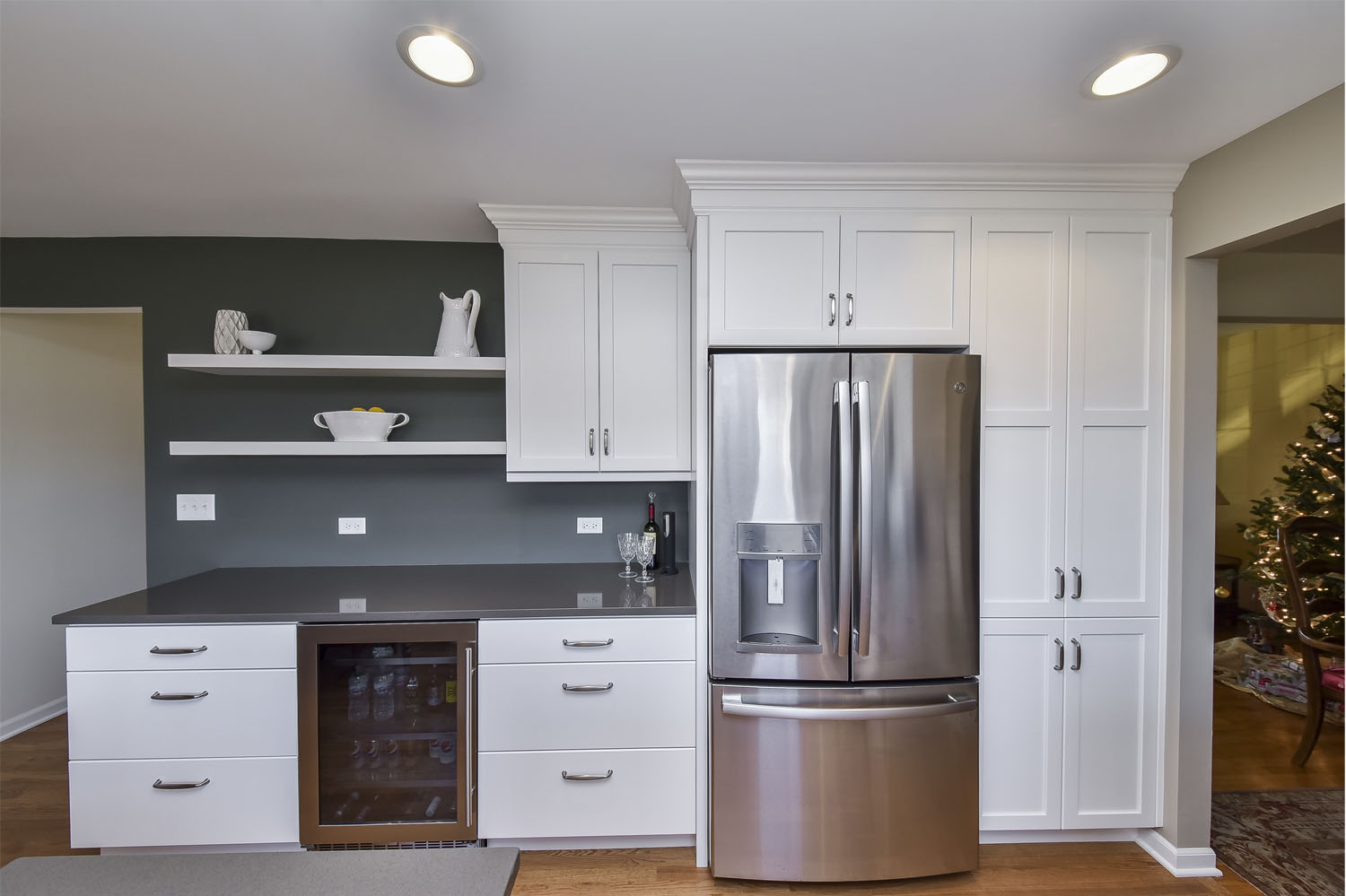
Kitchens with floor-to-ceiling cabinets are visually stunning, especially when they’re brand new. Even if you only plan on replacing a few of the cabinets in your kitchen, or your cabinets are small, make sure to put part of your budget aside for them. There are a number of different types of cabinets that can affect your cost, depending on your financial and visual plans. Wood is generally the best way to go if you want to create your luxury dream kitchen. Shaker-style cabinet doors are very popular these days. They come in a variety of wood species and colors.
Flooring
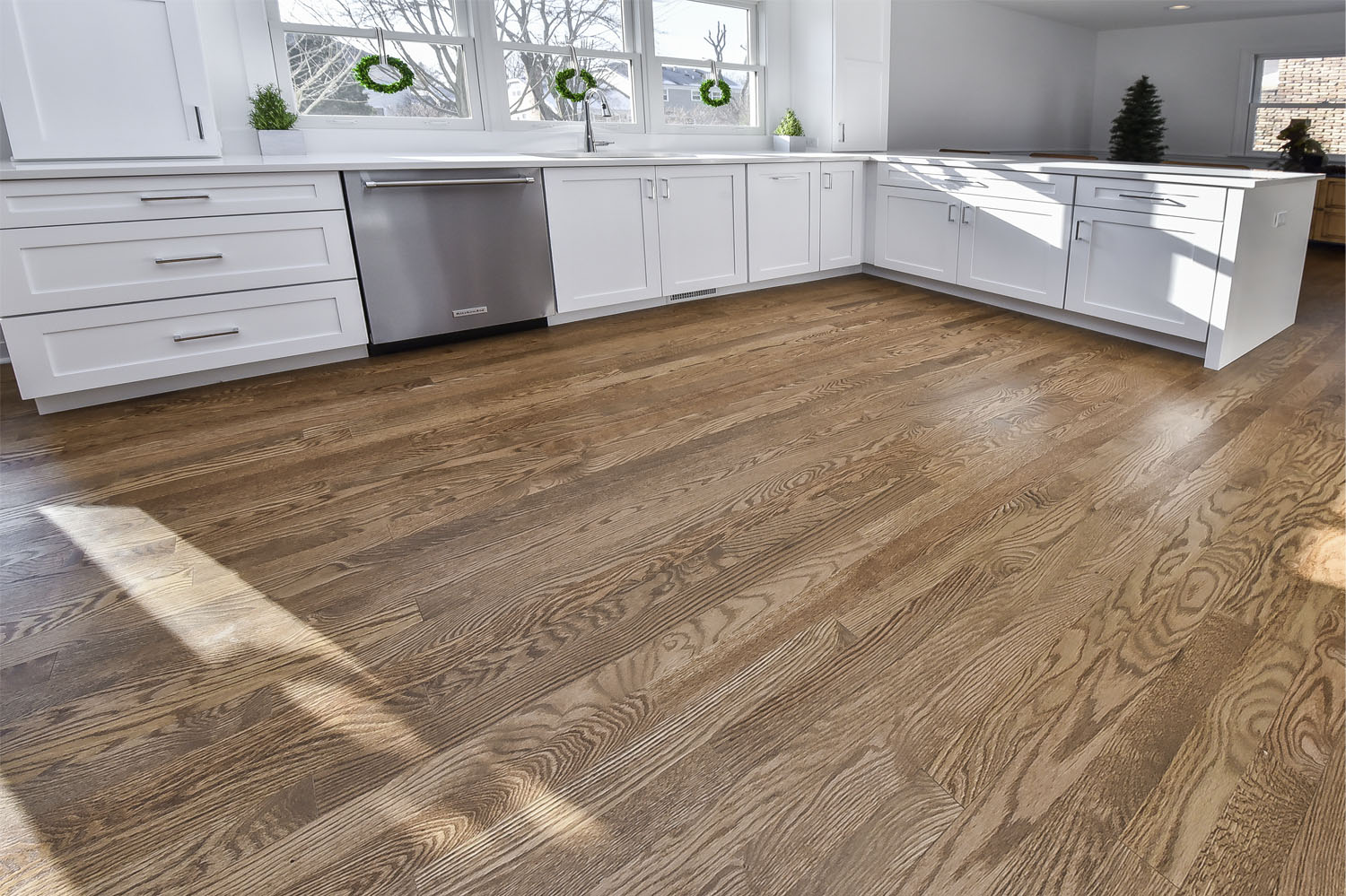
Flooring is another important aspect to consider when planning financially for your kitchen remodeling project. Because your flooring can extend into other rooms, like your foyer, family, living & dining rooms, this decision can be a very important one.
For higher-end kitchen flooring options, consider durable yet elegant materials, such as hardwood, engineered hardwood, natural stone tile or porcelain tile. Hardwood that is sanded and stained in place is the most common choice for homeowners. Because we use a commercial water-based finish, it tends to stand up to common spills and high levels of foot traffic.
Countertops
The cost of countertop materials can vary greatly, so you’ll want to decide what types of materials you’d like to see in your new kitchen. Here at Sebring, the starting point in countertops is what we call “price level one” quartz & granite. When I say “level one”, it refers to the availability of the stone not an inferior quality of the stone. Granite, Quartzite & Marble can range in price depending on where in the world it is mined and how rare the stone is. If higher-end is what you’re going for, then you can’t go wrong with manufactured quartz. They are stronger and add significantly more value than laminate.
Related: Quartz vs Granite
Tile Backsplash Materials
Don’t forget to add a stylish backsplash as part of our remodeling project, if you don’t have one already. There are many material choices now that will fit any budget. Anything from ceramic to marble, glass to porcelain or even metal. Subway tile is still a very popular option because it’s classic and practical, providing easy cleaning for those splashes and stains while cooking.
Need for Wall Removal
Last but not least, you’ll also want to factor in the associated costs of moving or removing any walls to expand your existing kitchen space. One popular step many homeowners are taking when remodeling their kitchens these days is that of removing walls to create an open floor plan, which opens the kitchen up to the living and dining spaces of the home. Open floor plans are in very high demand among today’s buyers, so remodeling to create an open floor plan can add significant value to your home.
The cost to create an open floor plan kitchen will vary greatly depending on how many walls need to be removed, if there are any plumbing or HVAC pipes inside the wall that need to be rerouted and whether or not any of those walls are load-bearing. If you want to remove a load-bearing wall, a new support beam will need to be installed, which can add thousands of dollars to the cost of your project overall.
Utilities
Don’t forget about important systems running through the kitchen such as electrical, gas, and water. Make sure all of your hookups are installed accordingly and are working properly. Nothing is worse than finishing a new cabinet and discovering that the new molding blocks an electrical outlet or air vent. It can cost thousands of dollars to update your electrical panel for example, or hook up a new gas line. Note: It’s recommended to factor at least 5-10% of your overall budget to surprise costs, just in case something happens that you weren’t planning for.
Finding Resources Before You Get Started
It’s important to have your resources at hand to serve as a guide throughout the kitchen remodeling process. Knowing what you need well in advance of starting the labor can give you a smooth transition through the whole project. There is a great guideline (besides this page) to use which may give you an easier time understanding your costs and budgeting needs:
Remodeling’s Cost vs Value Report
It’s important to work with a budgeting representative to understand your honest costs and prices associated with your specific project. Taking on kitchen remodeling is a large task, especially when you consider the amount of factors you need to consider. If you want a good look at what prices in your area are averaging, travel to Remodeling and scan their report of national data. You can search for your specific region, or look at the country’s averages on whole. This is a great tool to use to figure out what your kitchen is going to cost you, based on its size and location. Click here to view the report.
Start Your Budgeting Plans
Budgeting for a kitchen remodel is the hardest part of the whole project. Sebring Design Build is here to help every step of the way. If you have more questions about your remodeling project, or you need help figuring the best materials and costs for your kitchen, reach out to us for a free consultation. You can also check out our free eBook, Remodeling 101, which will give you some ideas on good places to start.
Click Here to go Back to the Top

