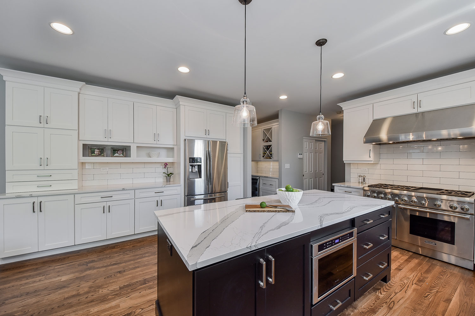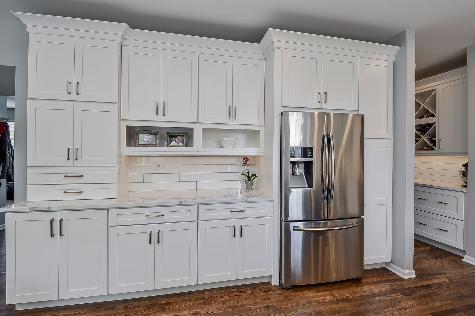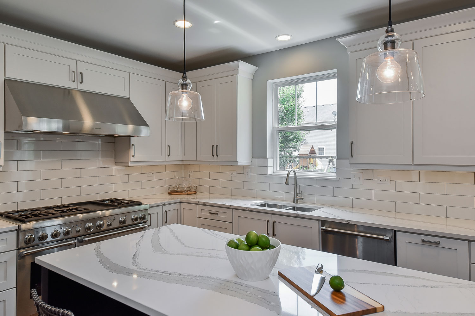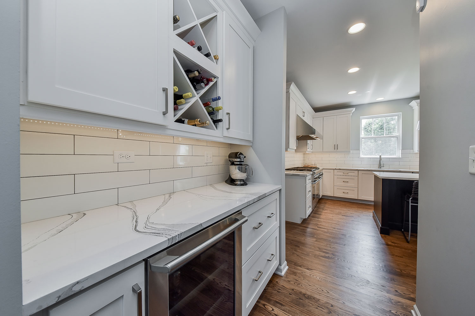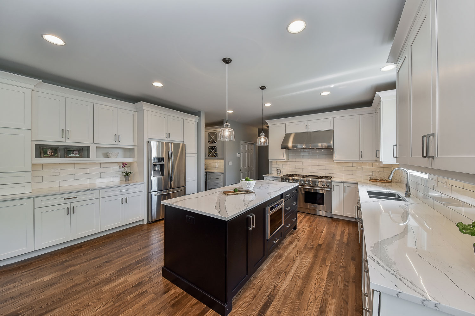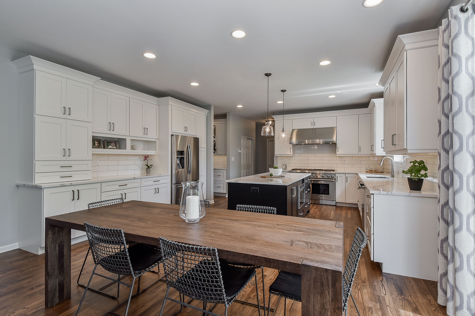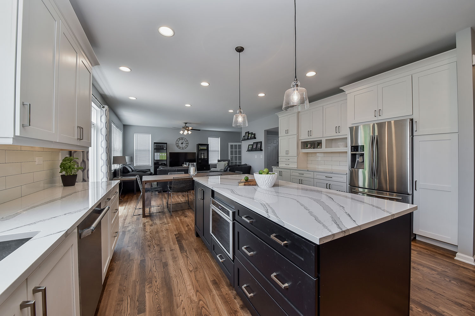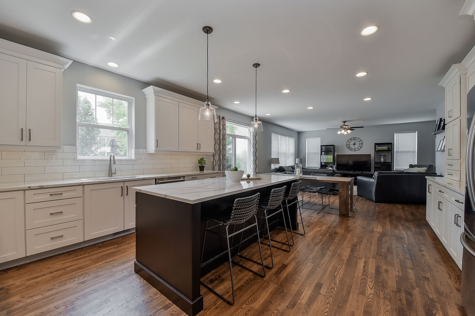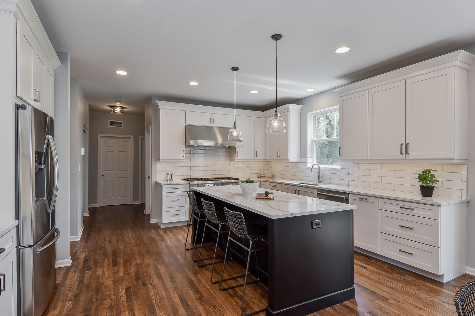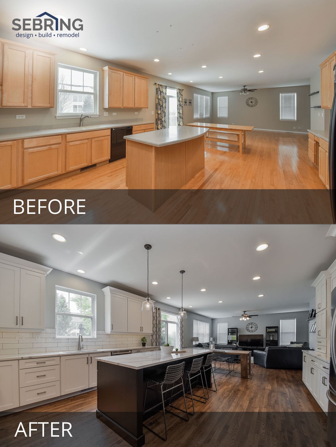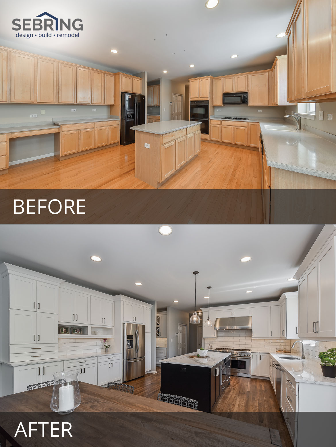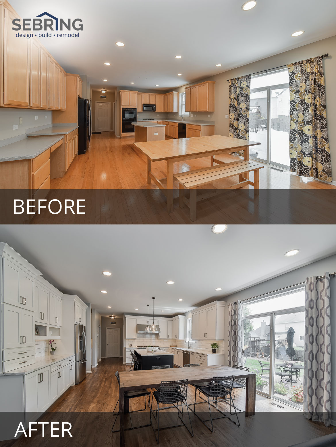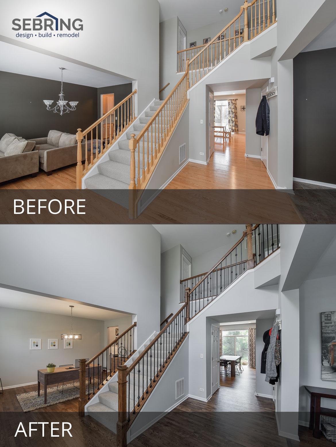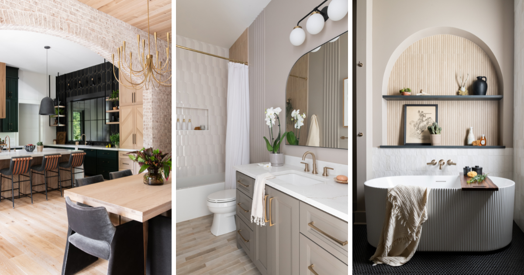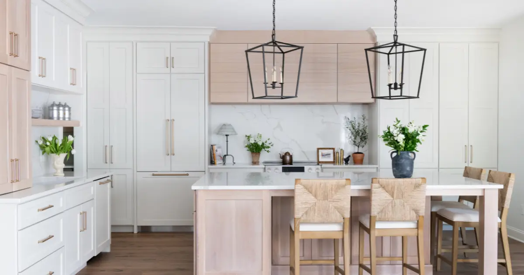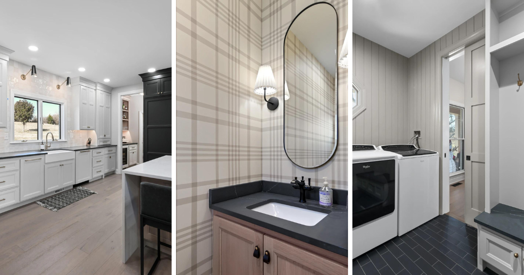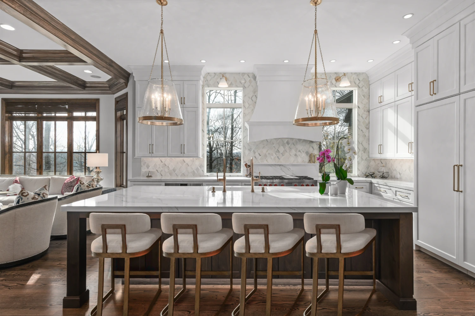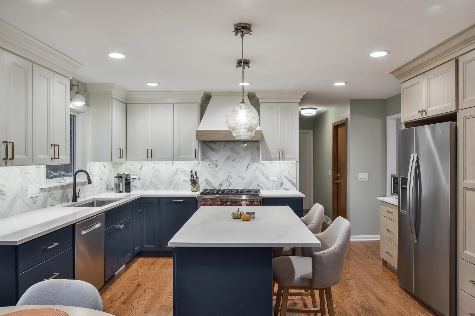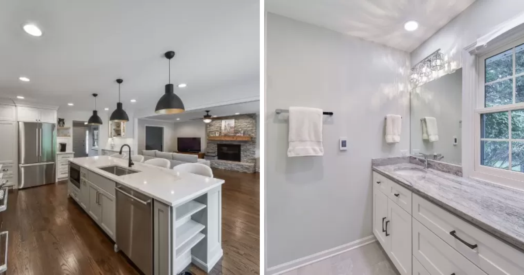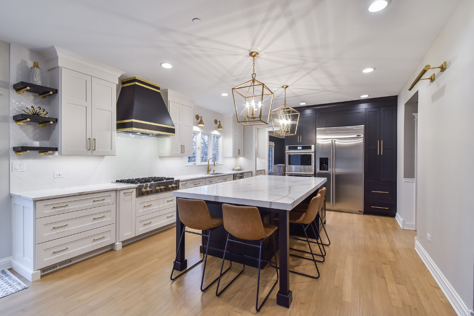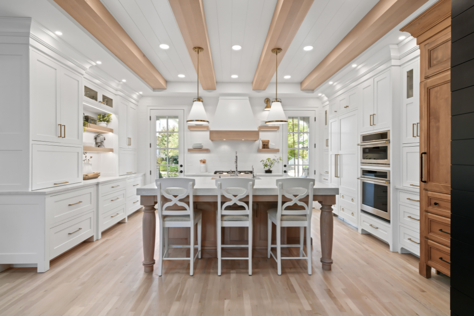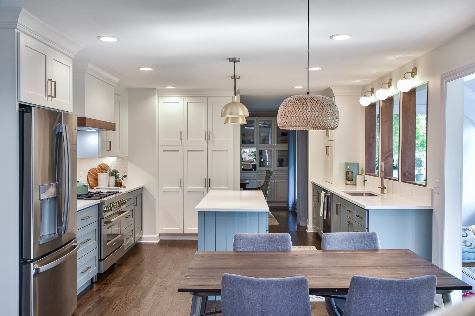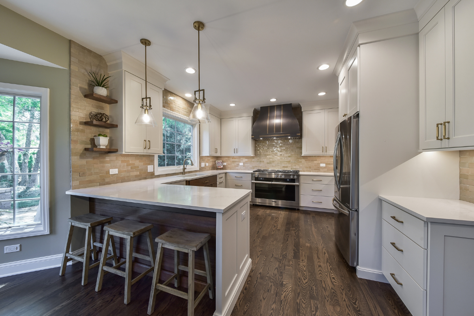Modern Movement Kitchen Remodel Pictures
Discover Sebring Design Build’s transformation that turns a dated kitchen into a modern movement masterpiece.
Watch as we elevate a once-uninspired kitchen into a realm of contemporary elegance and efficiency. The remodeling throws out the outdated design and introduces a sleek, modern look with clean, straight lines and a monochrome color scheme.
Modern-day minimalist design features take the place of antiquated fixtures and cabinets. As a consequence, the kitchen not only creates trends but also follows them, fusing practicality and subtle beauty that will look great for years to come.
It’s a true testament to Sebring Design Build’s commitment to creating spaces that are as timeless as they are modern.
Kitchen Design and Selection Details
” As soon as I had a meeting with Bryan Sebring and he drew up an initial proposal, I knew I was done shopping for contractors. When you meet someone that you know you can trust implicitly to assist you with major decisions and send you to good suppliers, and whose staff you can trust in your house for 8 weeks without any homeowner supervision, your decision transcends price… “
” I would highly recommend Sebring! All those that were involved in my home remodel were both professional AND nice. Bryan provided all services that were expected and on some occasions went beyond with what was necessary just to make us happy. Thanks Sebring! ”
” My experience with Sebring felt right from the start – I felt comfortable and at ease from the first meeting and throughout the entire project. The entire team was extremely friendly and professional and always helpful! They were prompt in answering questions and returning calls and very accommodating. They were clean and courteous and respectful, which I truly appreciated. I would definitely recommend using Sebring!! ”
” We used Sebring to remodel our bathroom. They were very professional and the end result is just beautiful! Everyone was prompt, courteous and very skilled. The price was very fair. Justin, in particular, went out of his way to make sure everything was perfect! I highly recommend Sebring! ”

