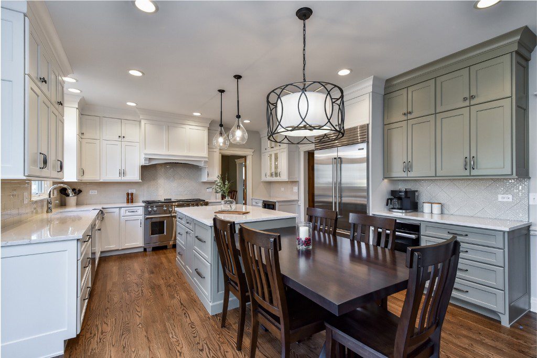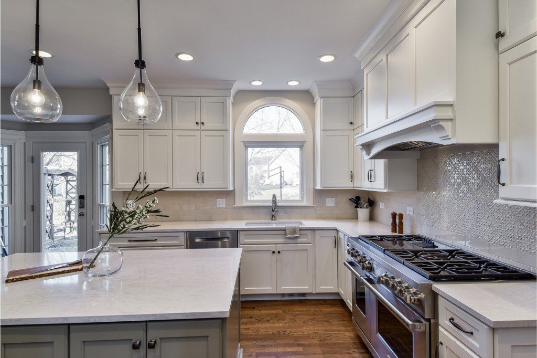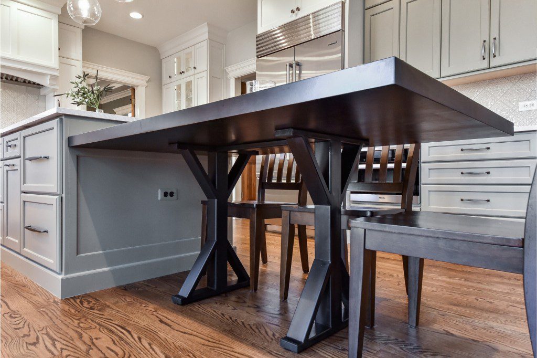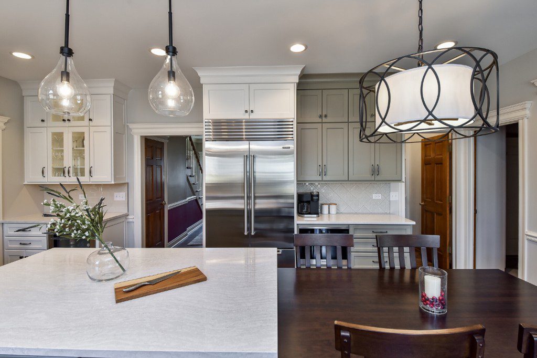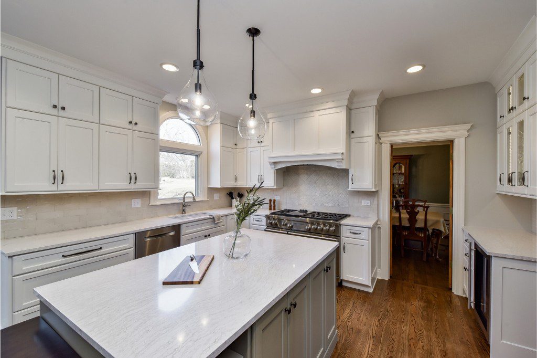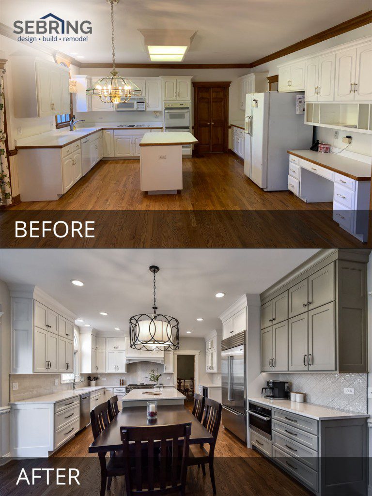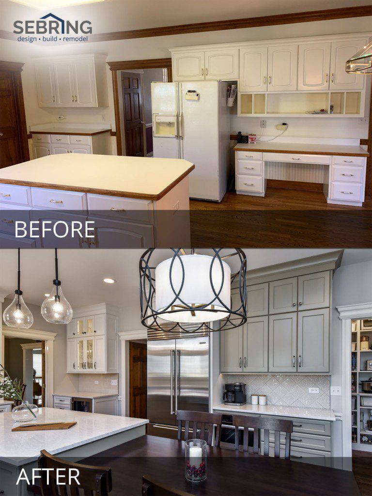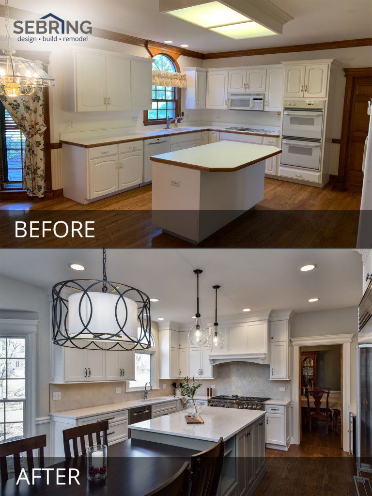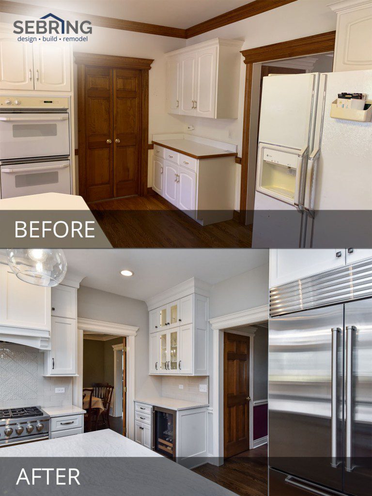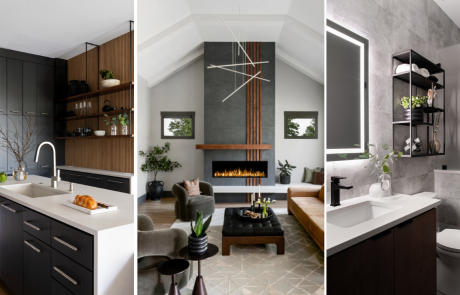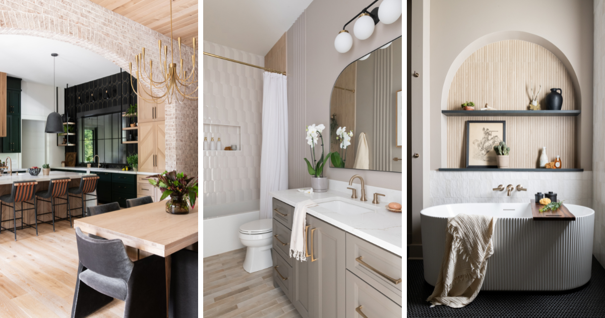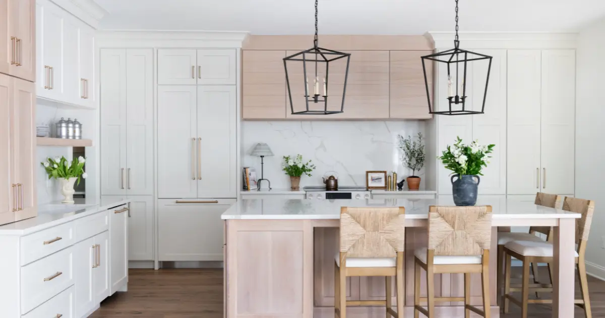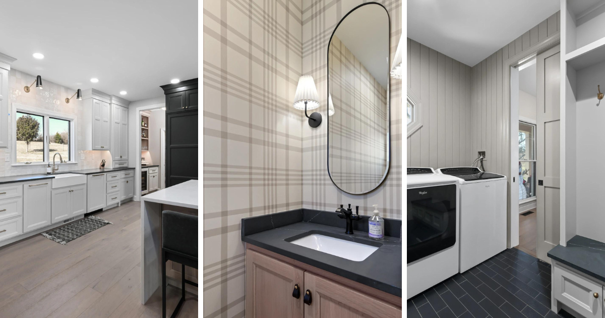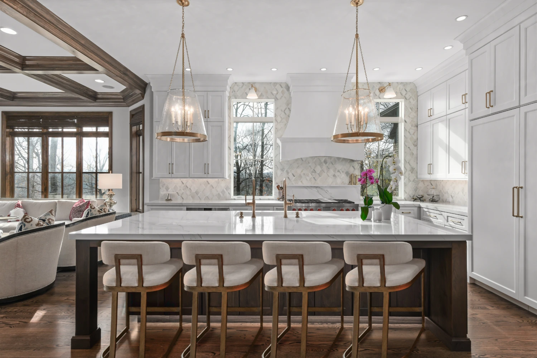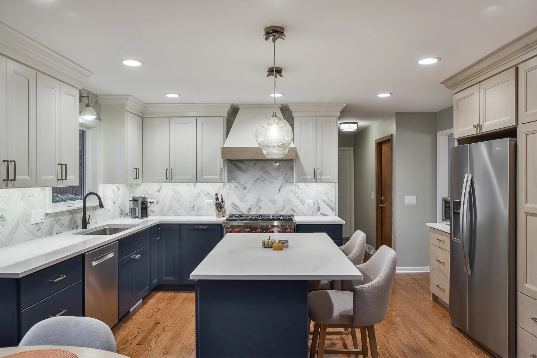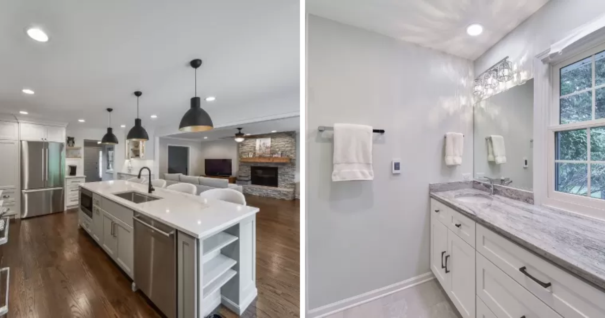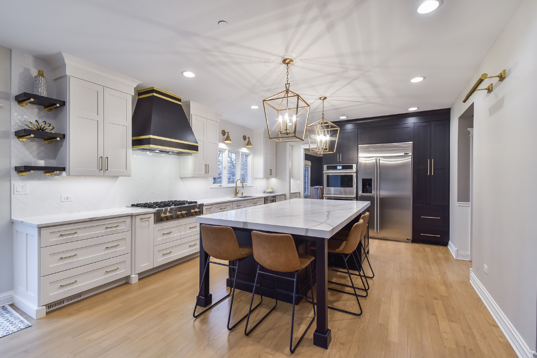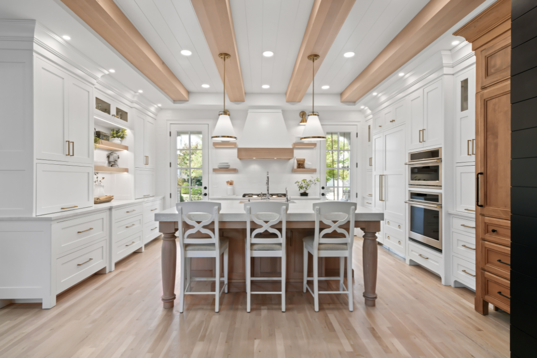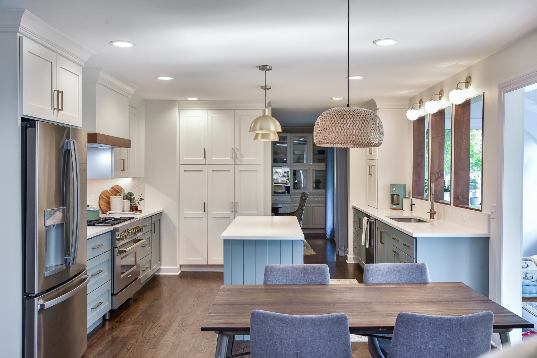Elegantly Tasteful Kitchen Remodel
Witness the transformation of a dated kitchen into a masterpiece of elegance with Sebring Design Build.
We redefine the essence of a kitchen space, taking a dated and closed-off layout and sculpting it into an open, sophisticated culinary arena. Where once stood a cramped and tired room, now stands a kitchen that’s a harmonious blend of classic grace and modern functionality.
The new design breathes life with its muted tones and elegant fixtures. A spacious island offers a welcoming centerpiece for family gatherings, while state-of-the-art appliances ensure the kitchen's role as a functional haven for cooking enthusiasts.
With this Elegantly Tasteful Kitchen Remodel, Sebring Design Build has crafted not just a kitchen, but a central hub for a home that combines beauty and practicality in equal measure.
Kitchen Design and Selection Details
” As soon as I had a meeting with Bryan Sebring and he drew up an initial proposal, I knew I was done shopping for contractors. When you meet someone that you know you can trust implicitly to assist you with major decisions and send you to good suppliers, and whose staff you can trust in your house for 8 weeks without any homeowner supervision, your decision transcends price… “
” I would highly recommend Sebring! All those that were involved in my home remodel were both professional AND nice. Bryan provided all services that were expected and on some occasions went beyond with what was necessary just to make us happy. Thanks Sebring! ”
” My experience with Sebring felt right from the start – I felt comfortable and at ease from the first meeting and throughout the entire project. The entire team was extremely friendly and professional and always helpful! They were prompt in answering questions and returning calls and very accommodating. They were clean and courteous and respectful, which I truly appreciated. I would definitely recommend using Sebring!! ”
” We used Sebring to remodel our bathroom. They were very professional and the end result is just beautiful! Everyone was prompt, courteous and very skilled. The price was very fair. Justin, in particular, went out of his way to make sure everything was perfect! I highly recommend Sebring! ”

