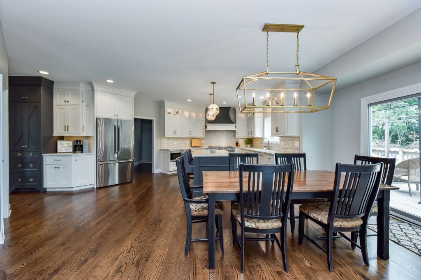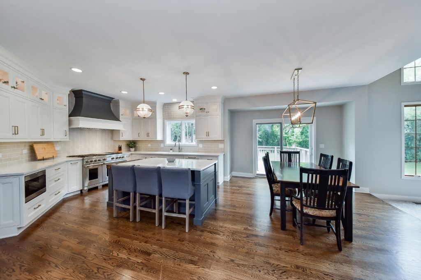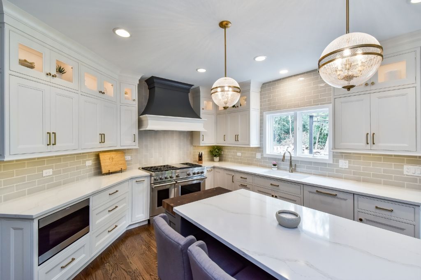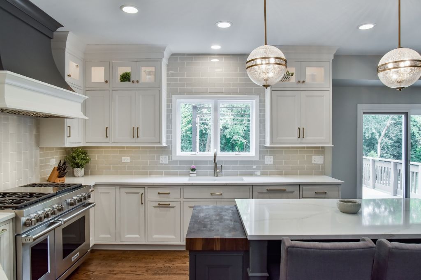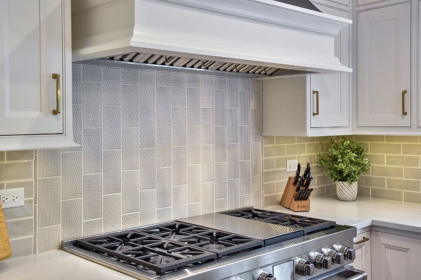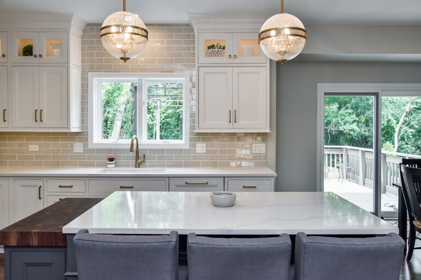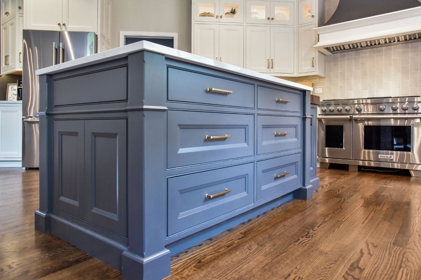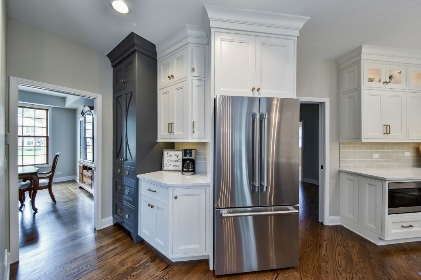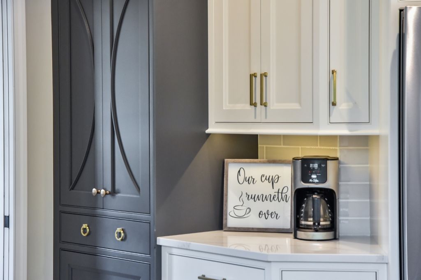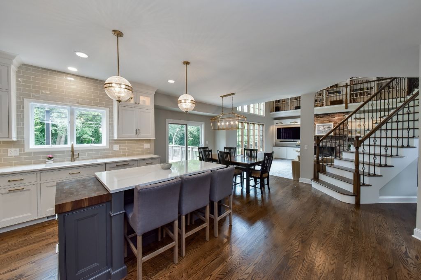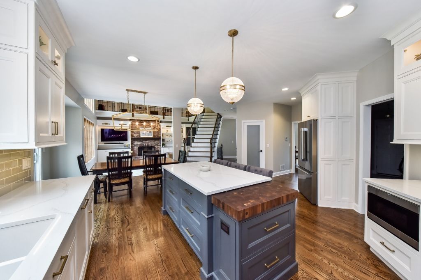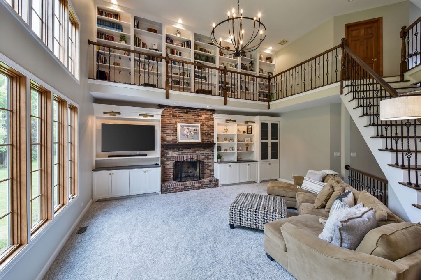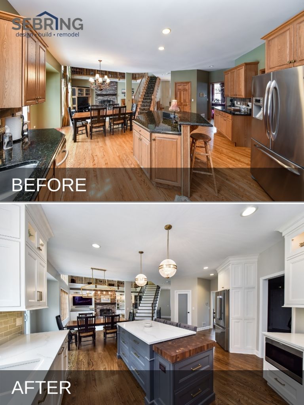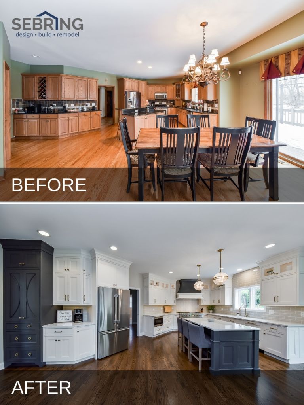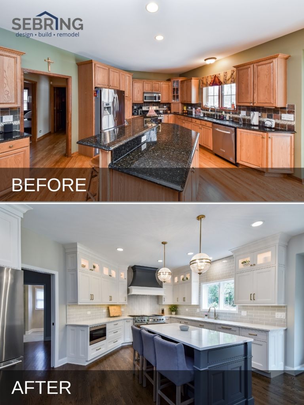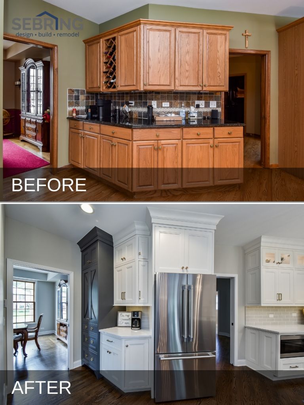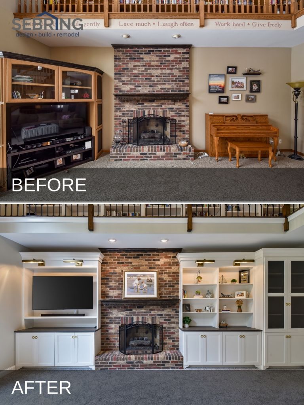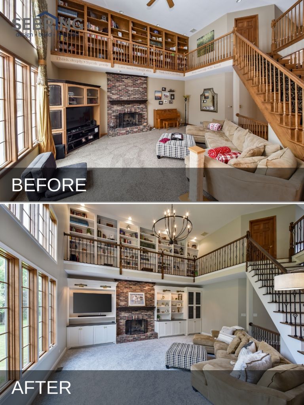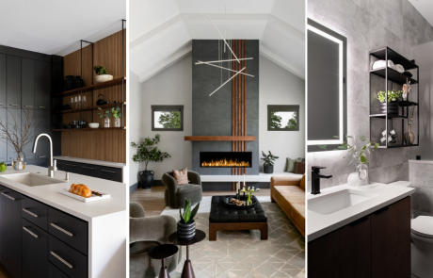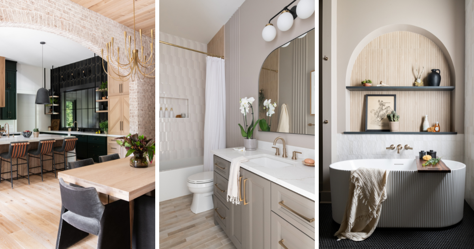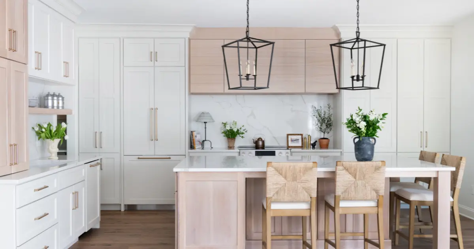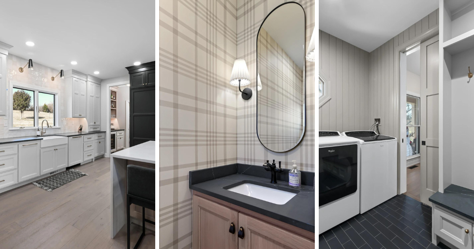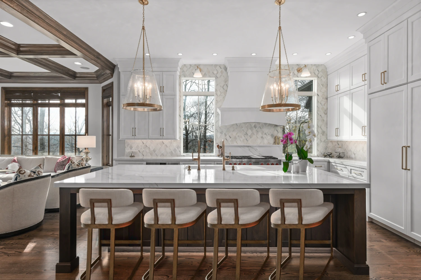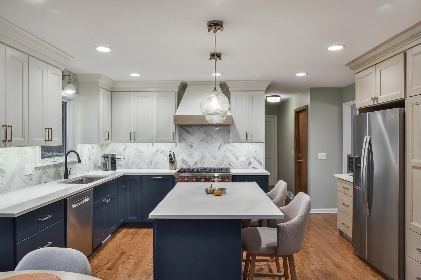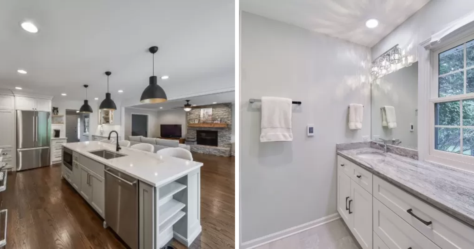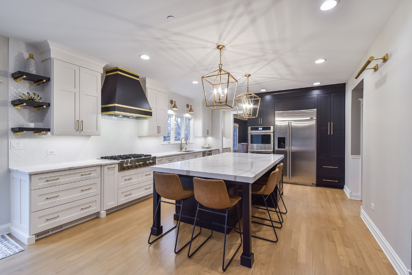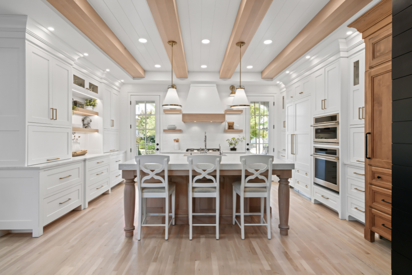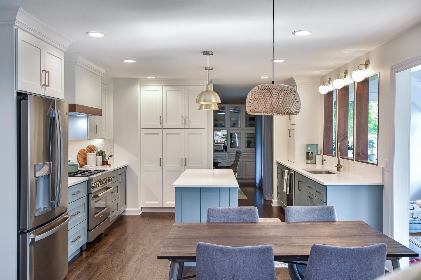Traditional Radiance Kitchen Remodel
Experience the glow of transformation with Sebring Design Build, turning a classic kitchen into a beacon of traditional radiance.
Embarking on a design revival, Sebring Design Build takes a dated, conventional kitchen and breathes into it new life. The ‘before’ showcased a kitchen steeped in the comfort of tradition yet constrained by its own antiquated style. The remodel brings a burst of light and luxury, ushering in an era of radiance.
The ‘after’ stands as a homage to modern elegance, with a grand island drawing the eye and anchoring the room in both function and style. Whites and blues dominate the palette, giving the space a fresh, airy vibe. Strategic lighting and sleek countertops reflect an understanding of today’s lifestyle needs while maintaining the kitchen’s classic charm.
This Traditional Radiance Kitchen Remodel by Sebring Design Build is a celebration of the home’s heart, capturing the essence of comfort and the spirit of contemporary living in one harmonious design.
Kitchen & Living Room Design and Selection Details
” As soon as I had a meeting with Bryan Sebring and he drew up an initial proposal, I knew I was done shopping for contractors. When you meet someone that you know you can trust implicitly to assist you with major decisions and send you to good suppliers, and whose staff you can trust in your house for 8 weeks without any homeowner supervision, your decision transcends price… “
” I would highly recommend Sebring! All those that were involved in my home remodel were both professional AND nice. Bryan provided all services that were expected and on some occasions went beyond with what was necessary just to make us happy. Thanks Sebring! ”
” My experience with Sebring felt right from the start – I felt comfortable and at ease from the first meeting and throughout the entire project. The entire team was extremely friendly and professional and always helpful! They were prompt in answering questions and returning calls and very accommodating. They were clean and courteous and respectful, which I truly appreciated. I would definitely recommend using Sebring!! ”
” We used Sebring to remodel our bathroom. They were very professional and the end result is just beautiful! Everyone was prompt, courteous and very skilled. The price was very fair. Justin, in particular, went out of his way to make sure everything was perfect! I highly recommend Sebring! ”

