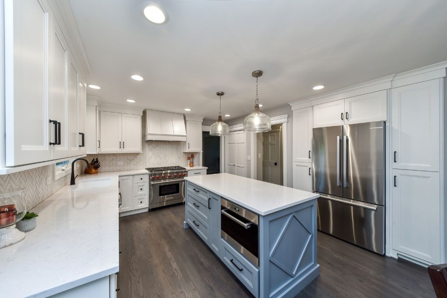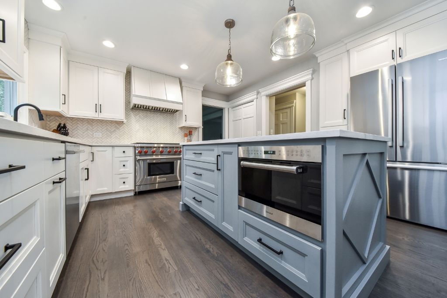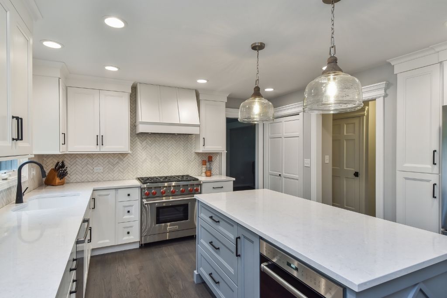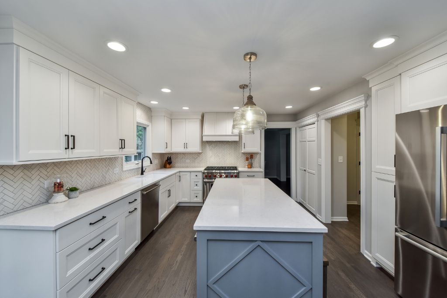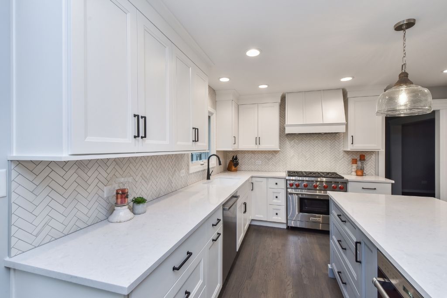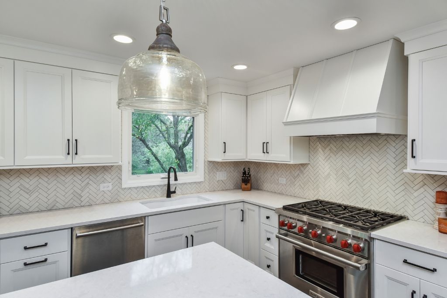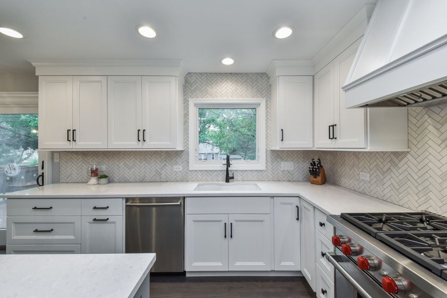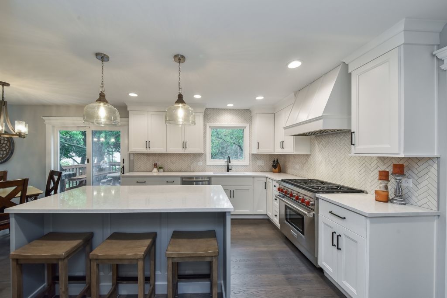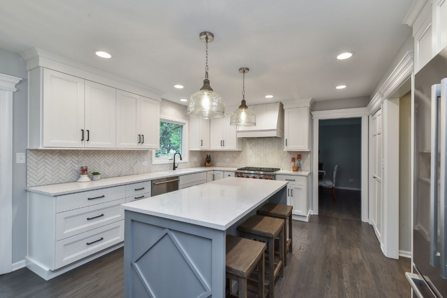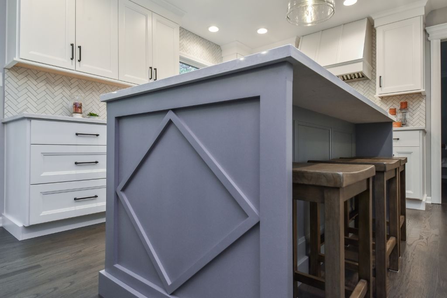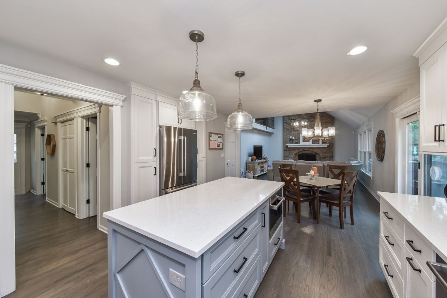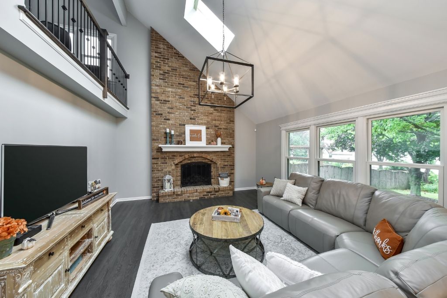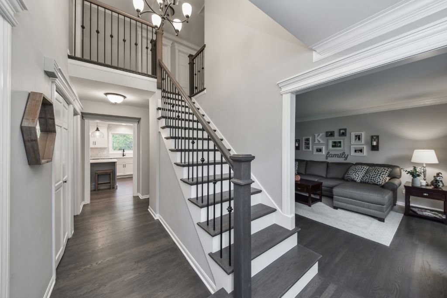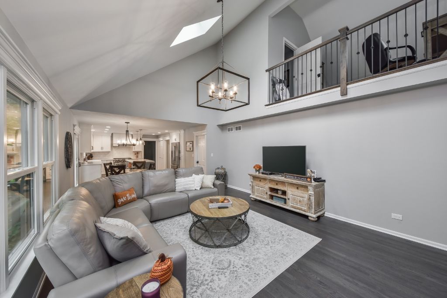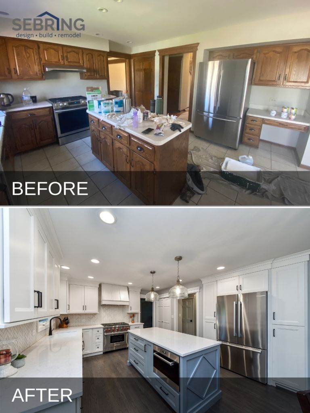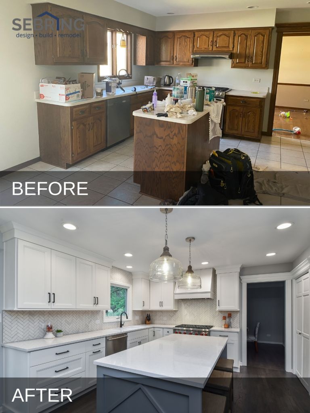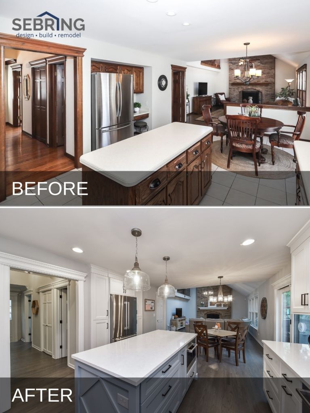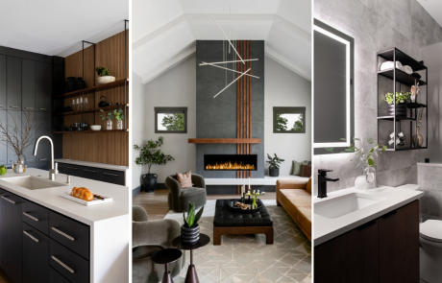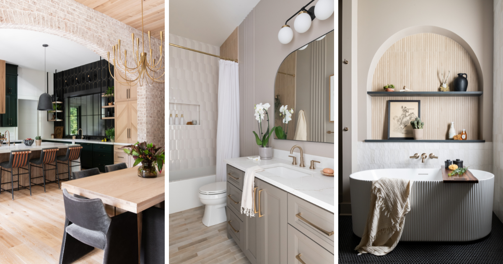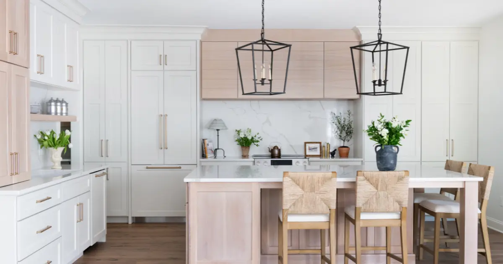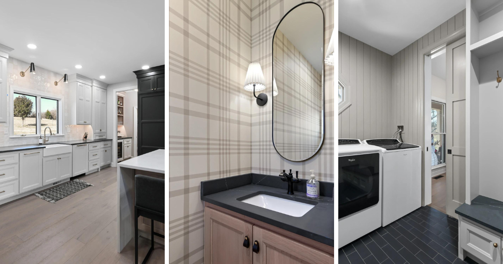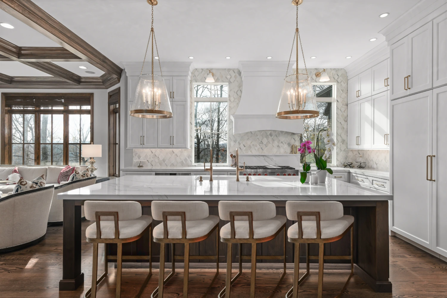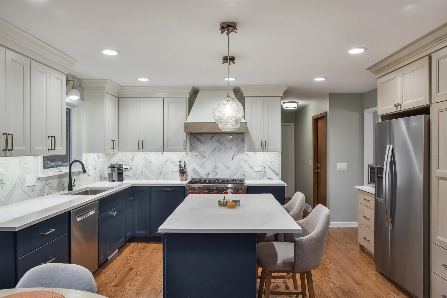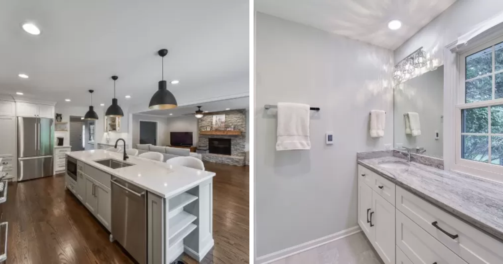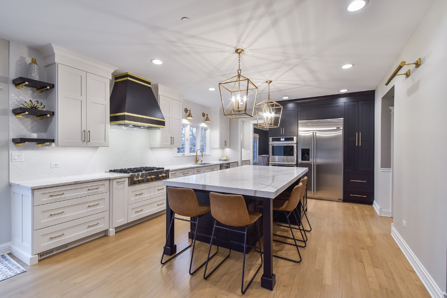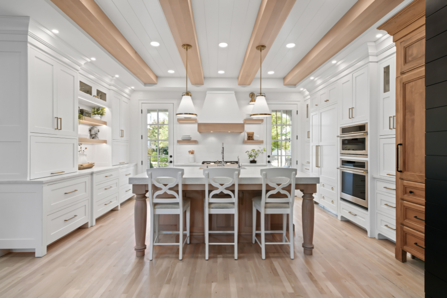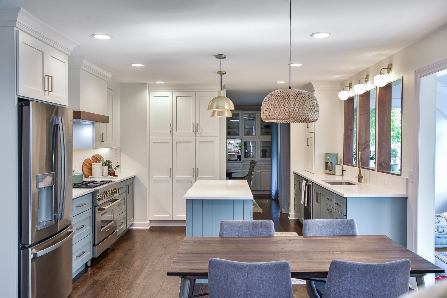Clean & Transitional Kitchen Remodel
Witness the evolution of a kitchen from outdated to outstanding, where Sebring Design Build masters the art of the clean and transitional design.
From the clutter of the past to the clarity of the present, this kitchen remodel story begins with a space weighed down by dark, heavy cabinetry and a disjointed layout. Sebring Design Build, with deft touch, reimagines the space, introducing a design that’s as functional as it is aesthetically pleasing.
The transformation is dramatic. Where there was once confinement, there’s now a spacious layout featuring high-reaching white cabinets and a stately grey island, offering both storage and style. Contemporary finishes, like the sleek herringbone backsplash and stainless steel appliances, bring in a modern edge without sacrificing the kitchen’s inviting character.
This Clean & Transitional Kitchen Remodel embodies Sebring Design Build’s philosophy: that a kitchen should evolve with your lifestyle, blending timeless elegance with modern simplicity. It’s a testament to their commitment to creating spaces where life’s daily rhythms are celebrated with grace and ease.
Kitchen Design and Selection Details
” As soon as I had a meeting with Bryan Sebring and he drew up an initial proposal, I knew I was done shopping for contractors. When you meet someone that you know you can trust implicitly to assist you with major decisions and send you to good suppliers, and whose staff you can trust in your house for 8 weeks without any homeowner supervision, your decision transcends price… “
” I would highly recommend Sebring! All those that were involved in my home remodel were both professional AND nice. Bryan provided all services that were expected and on some occasions went beyond with what was necessary just to make us happy. Thanks Sebring! ”
” My experience with Sebring felt right from the start – I felt comfortable and at ease from the first meeting and throughout the entire project. The entire team was extremely friendly and professional and always helpful! They were prompt in answering questions and returning calls and very accommodating. They were clean and courteous and respectful, which I truly appreciated. I would definitely recommend using Sebring!! ”
” We used Sebring to remodel our bathroom. They were very professional and the end result is just beautiful! Everyone was prompt, courteous and very skilled. The price was very fair. Justin, in particular, went out of his way to make sure everything was perfect! I highly recommend Sebring! ”

