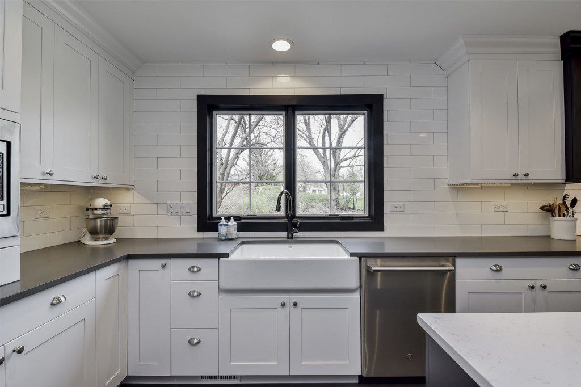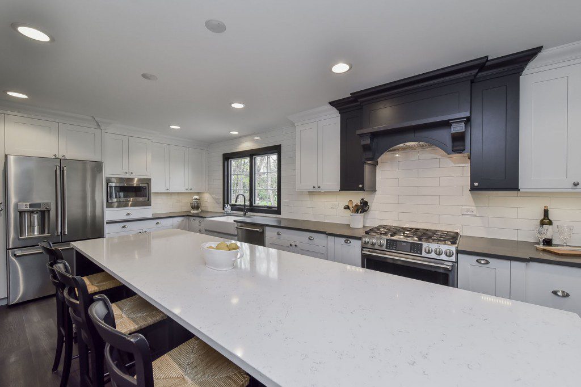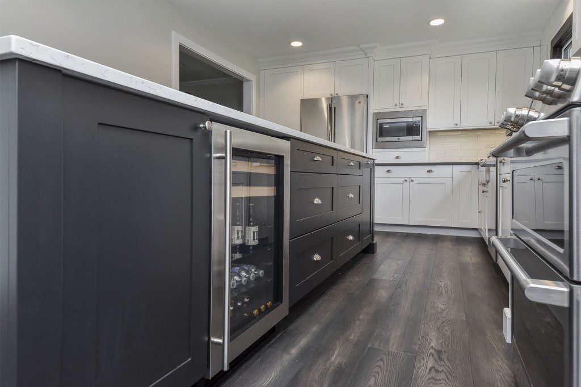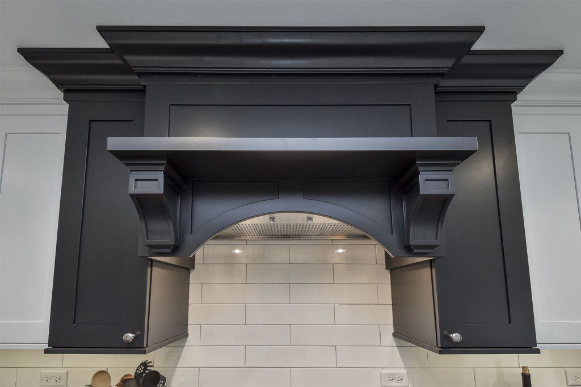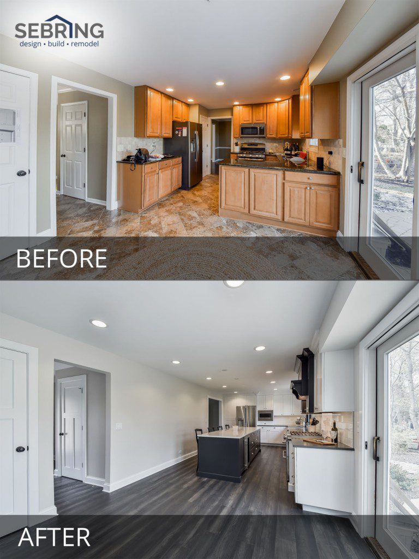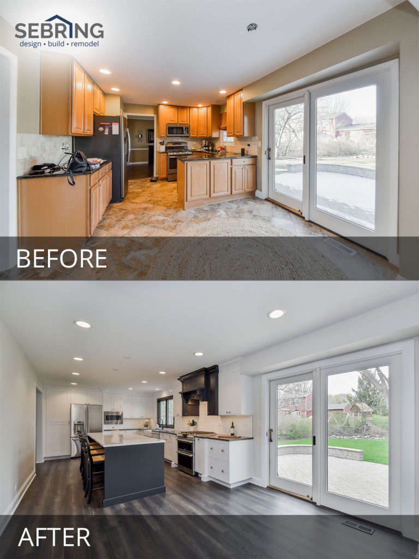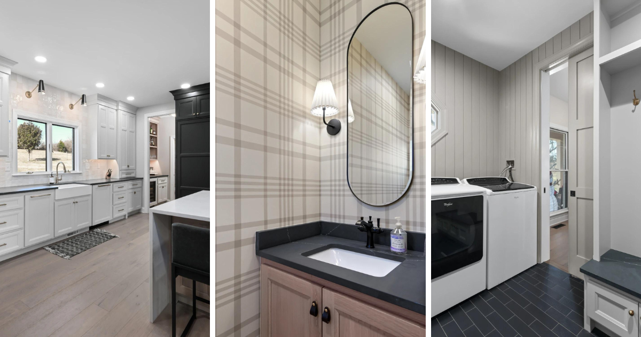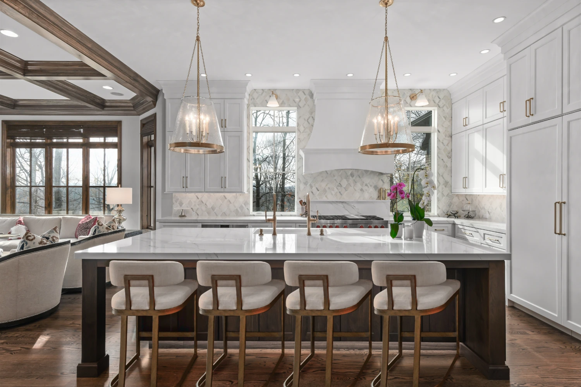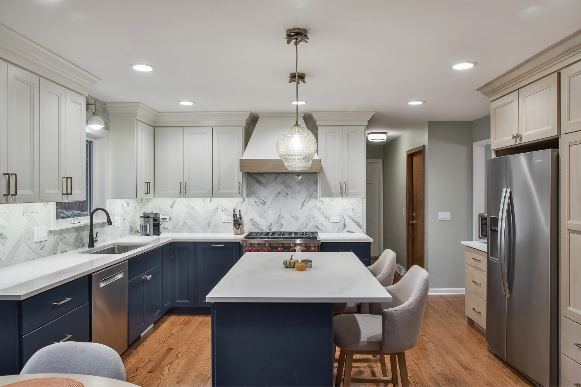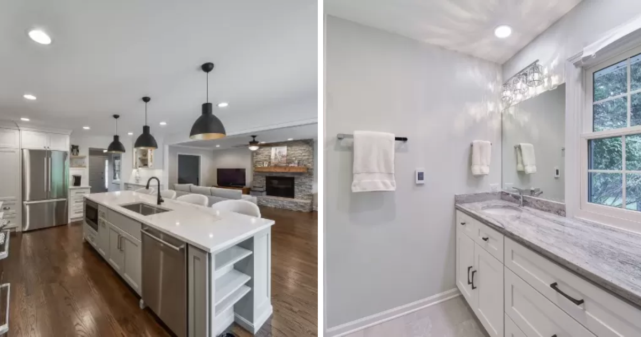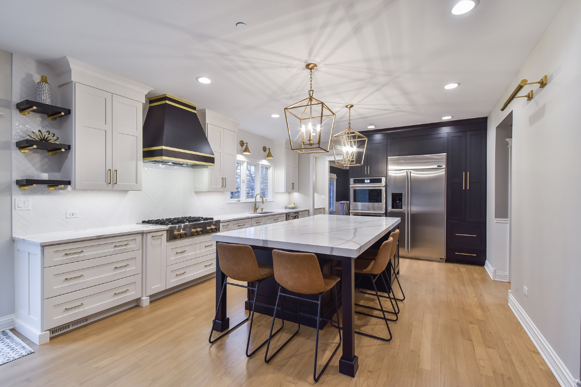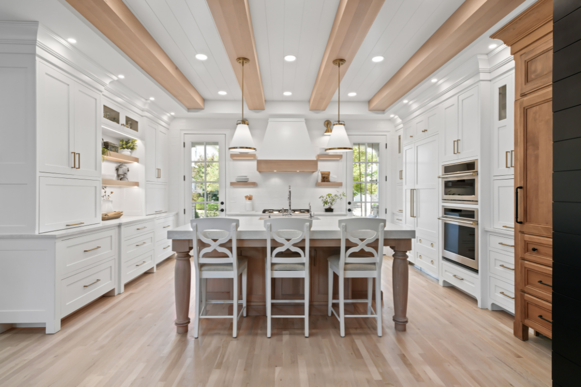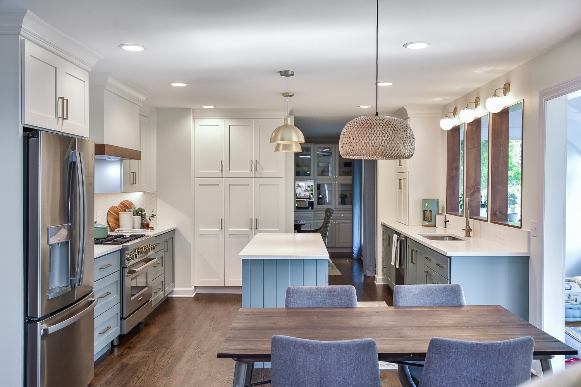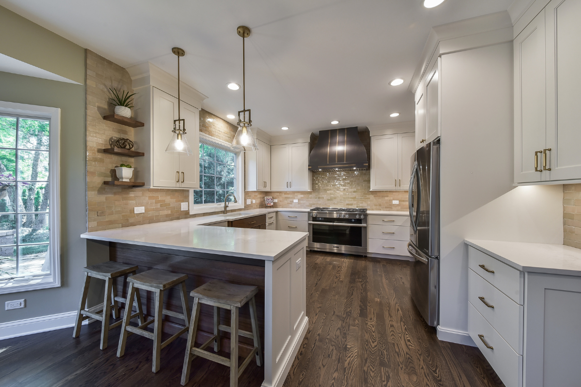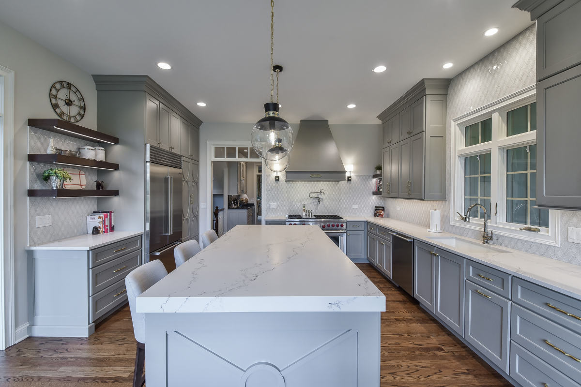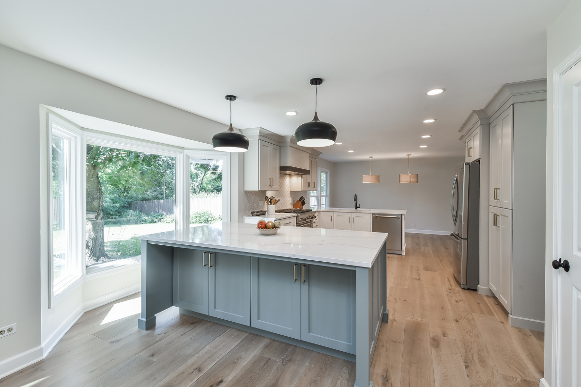Traditionally Fresh Kitchen Remodel
Sebring Design Build masterfully revives a classic kitchen, infusing a traditional space with a fresh, modern ethos.
Transforming the dated to the desirable, Sebring Design Build reimagines a classic kitchen with a smart, contemporary twist. The renovation strips away the past’s heavy textures and tones, introducing a light, airy feel that’s anchored by a sleek island countertop.
The Traditionally Fresh Kitchen Remodel showcases a harmonious fusion of old and new, proving the timeless beauty of traditional design can be reinvigorated with modern sensibilities.
Sebring Design Build’s Traditionally Fresh remodel isn’t just about the visual transformation—it’s about creating a space that works better and feels more welcoming, proving that traditional can indeed feel fresh and exciting.
Kitchen Design and Selection Details
” As soon as I had a meeting with Bryan Sebring and he drew up an initial proposal, I knew I was done shopping for contractors. When you meet someone that you know you can trust implicitly to assist you with major decisions and send you to good suppliers, and whose staff you can trust in your house for 8 weeks without any homeowner supervision, your decision transcends price… “
” I would highly recommend Sebring! All those that were involved in my home remodel were both professional AND nice. Bryan provided all services that were expected and on some occasions went beyond with what was necessary just to make us happy. Thanks Sebring! ”
” My experience with Sebring felt right from the start – I felt comfortable and at ease from the first meeting and throughout the entire project. The entire team was extremely friendly and professional and always helpful! They were prompt in answering questions and returning calls and very accommodating. They were clean and courteous and respectful, which I truly appreciated. I would definitely recommend using Sebring!! ”
” We used Sebring to remodel our bathroom. They were very professional and the end result is just beautiful! Everyone was prompt, courteous and very skilled. The price was very fair. Justin, in particular, went out of his way to make sure everything was perfect! I highly recommend Sebring! ”

