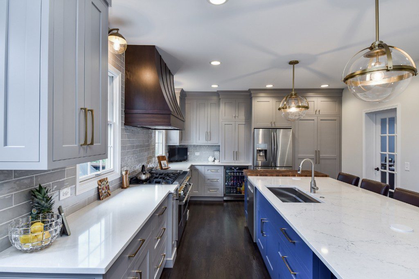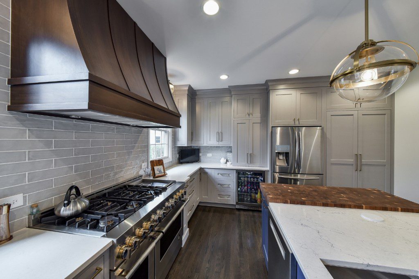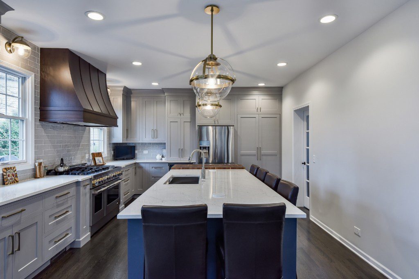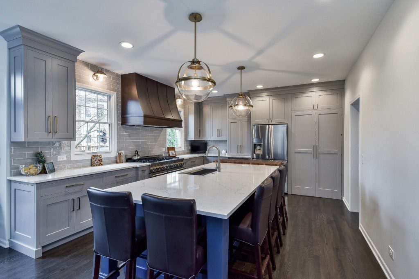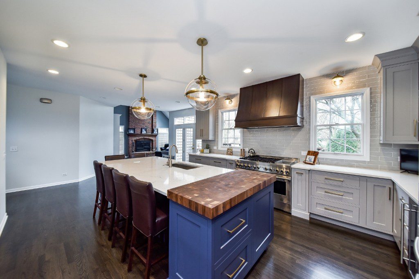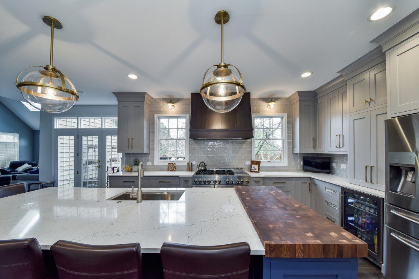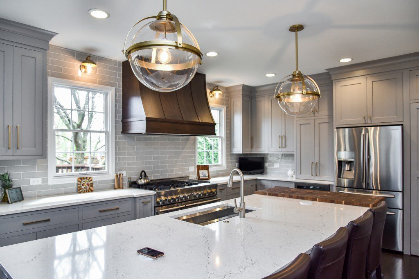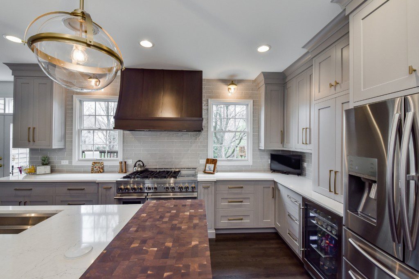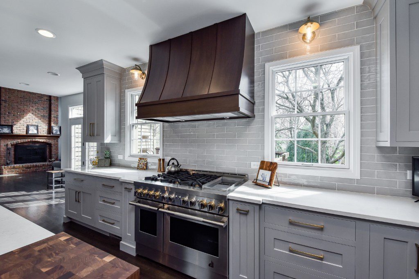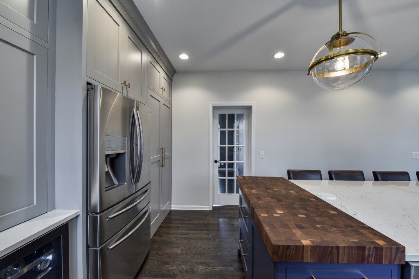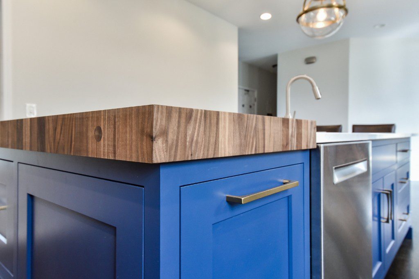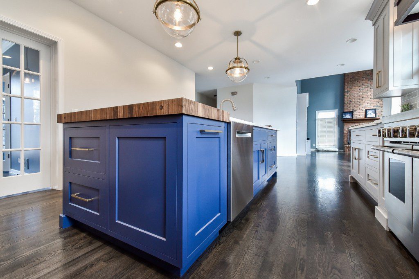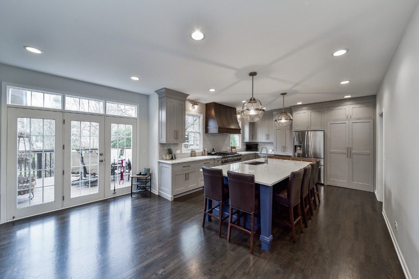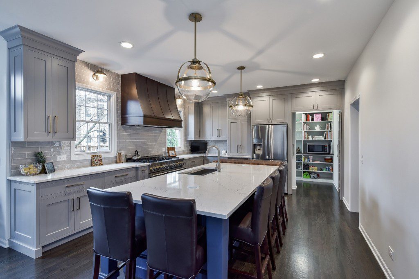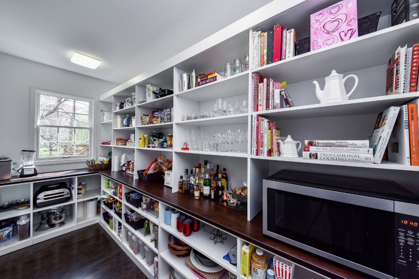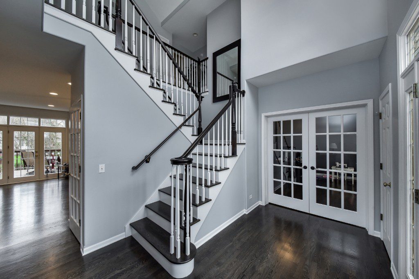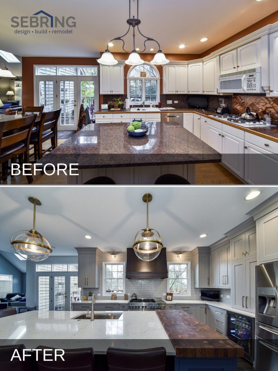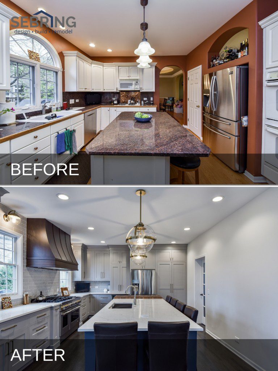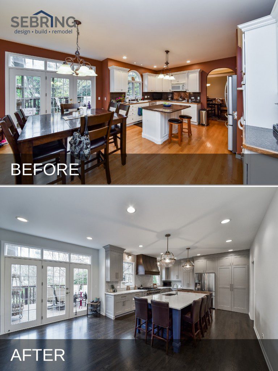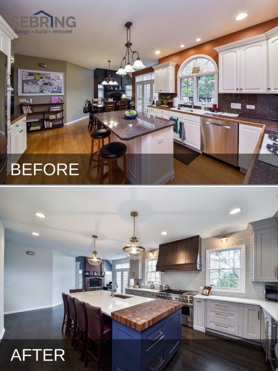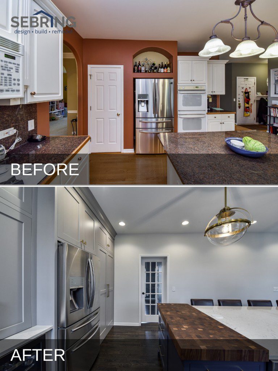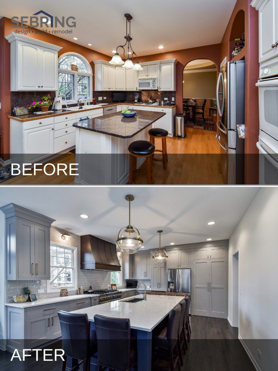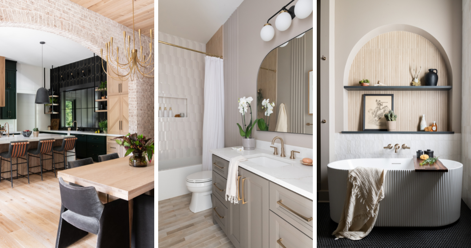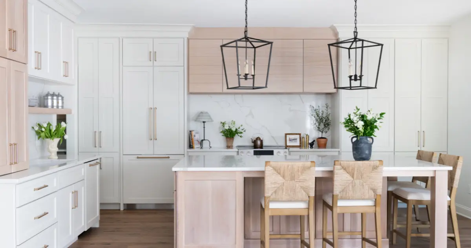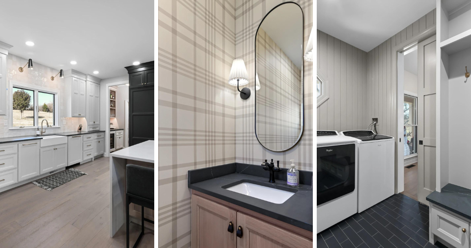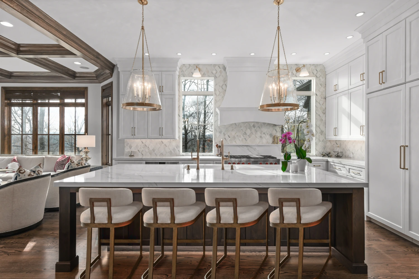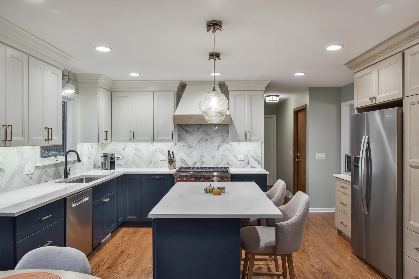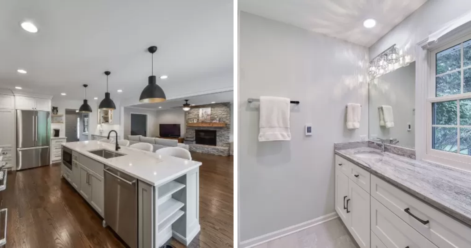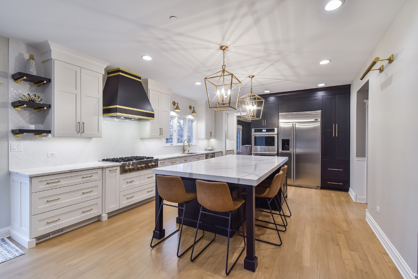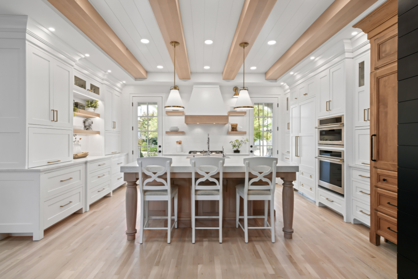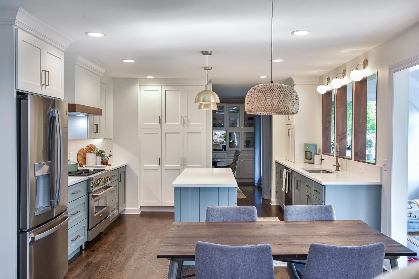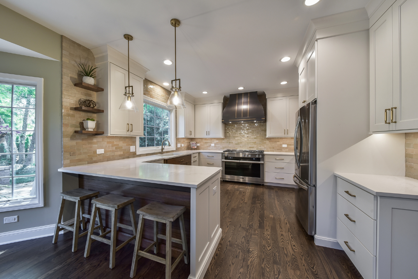Metropolitan Vibes Kitchen Remodel
Dive into Sebring Design Build’s transformation of a classic kitchen into a sleek, metropolitan hub of style and substance.
The journey from a traditional kitchen to a metropolitan marvel is marked by Sebring Design Build’s signature touch of sophistication. The ‘before’ scenario presents a kitchen functional in its time but now craving the sleekness of modern design. Sebring answers the call, reshaping the space into an embodiment of urban elegance.
After remodeling, a gorgeous combination of cold grays and whites is revealed, tempered by the warmth of a walnut butcher block island. Modern equipment and contemporary sink finishes combine to produce a kitchen that exudes style and efficiency and has a distinct metropolitan feel.
In this condensed version, the narrative quickly takes the reader through the transformation, focusing on Sebring Design Build’s ability to create a space that’s not just updated but thoroughly metropolitan in feel and function.
Kitchen Design and Selection Details
” As soon as I had a meeting with Bryan Sebring and he drew up an initial proposal, I knew I was done shopping for contractors. When you meet someone that you know you can trust implicitly to assist you with major decisions and send you to good suppliers, and whose staff you can trust in your house for 8 weeks without any homeowner supervision, your decision transcends price… “
” I would highly recommend Sebring! All those that were involved in my home remodel were both professional AND nice. Bryan provided all services that were expected and on some occasions went beyond with what was necessary just to make us happy. Thanks Sebring! ”
” My experience with Sebring felt right from the start – I felt comfortable and at ease from the first meeting and throughout the entire project. The entire team was extremely friendly and professional and always helpful! They were prompt in answering questions and returning calls and very accommodating. They were clean and courteous and respectful, which I truly appreciated. I would definitely recommend using Sebring!! ”
” We used Sebring to remodel our bathroom. They were very professional and the end result is just beautiful! Everyone was prompt, courteous and very skilled. The price was very fair. Justin, in particular, went out of his way to make sure everything was perfect! I highly recommend Sebring! ”

