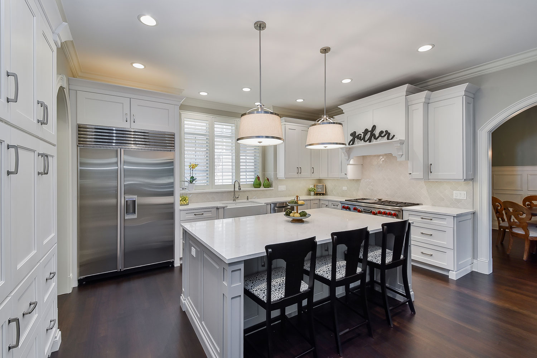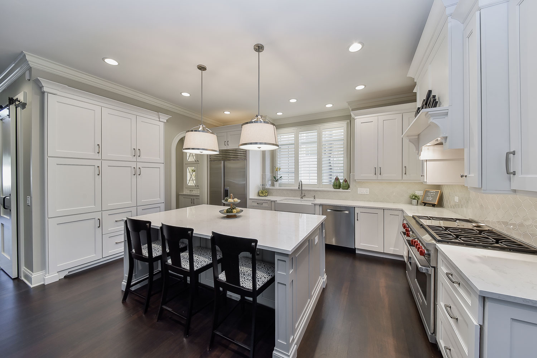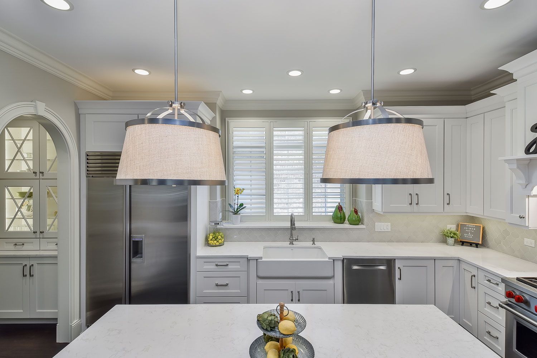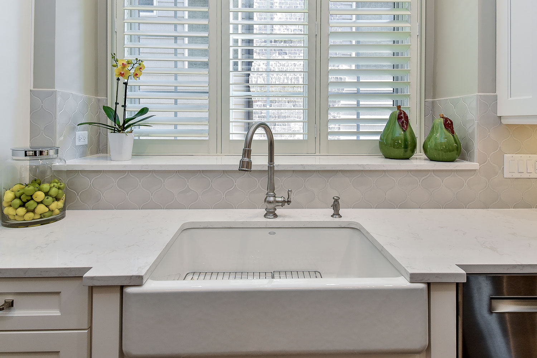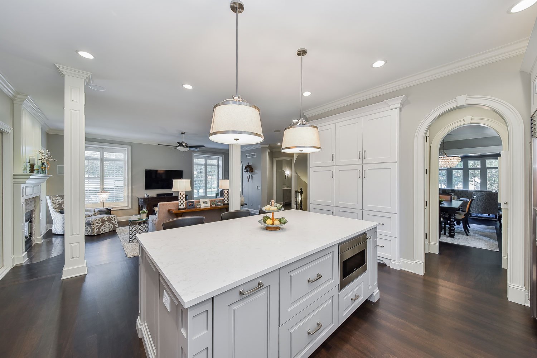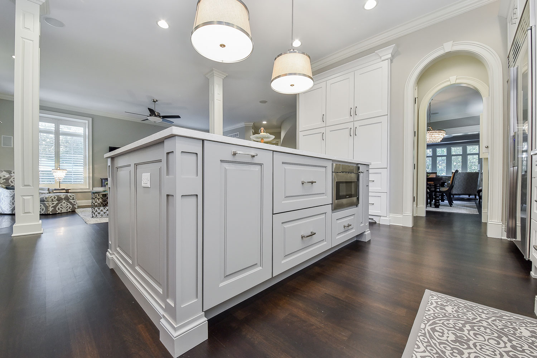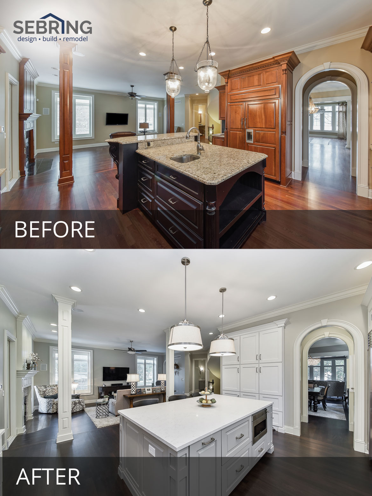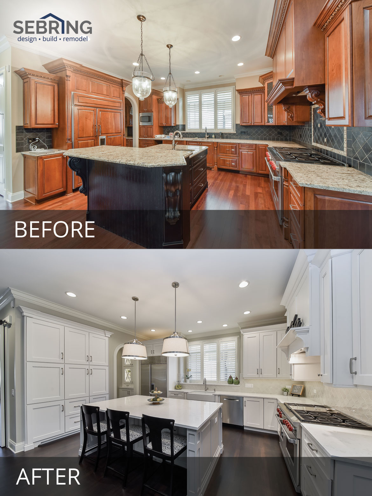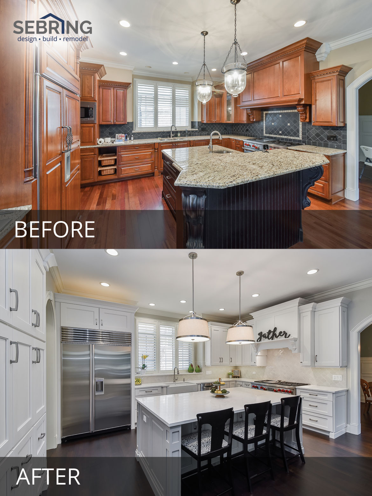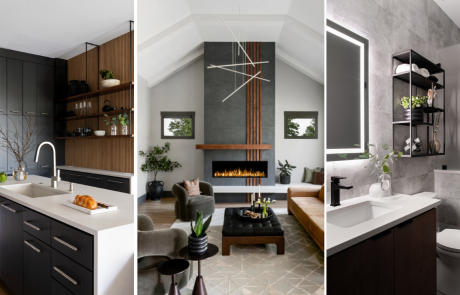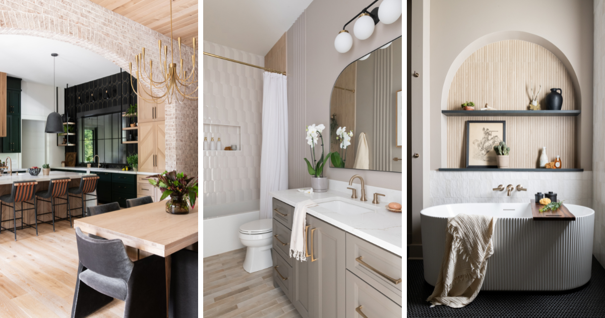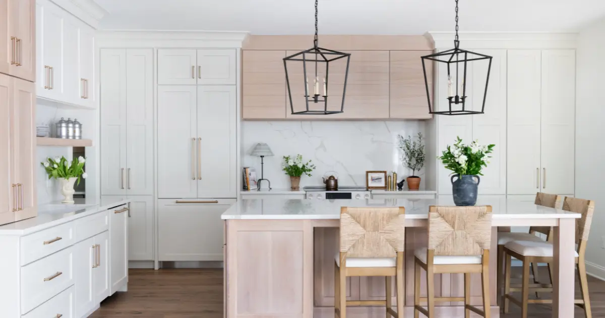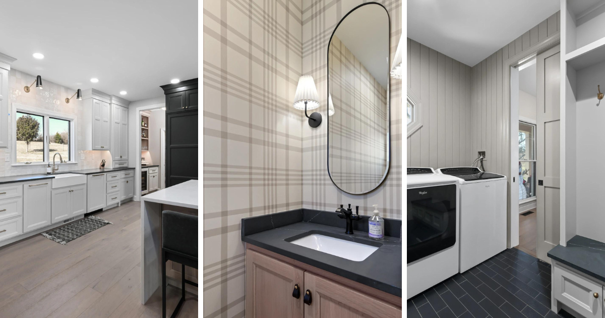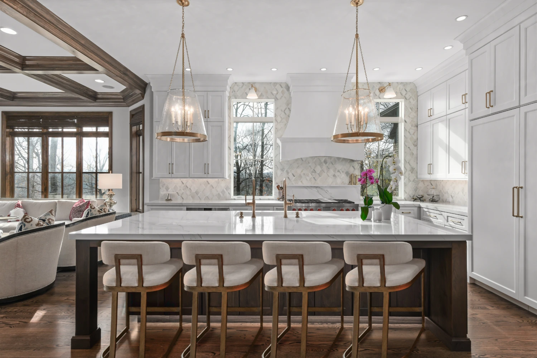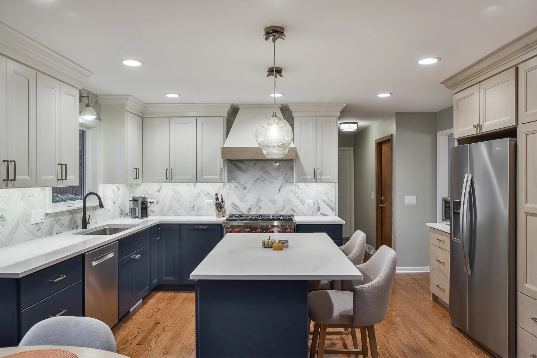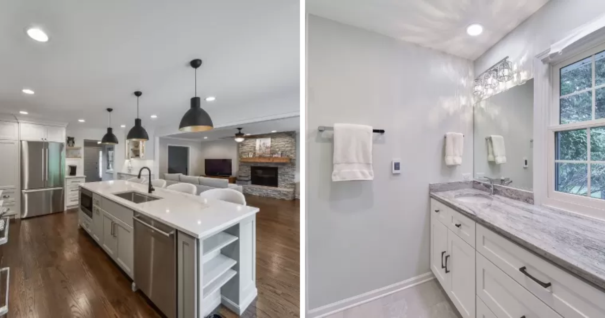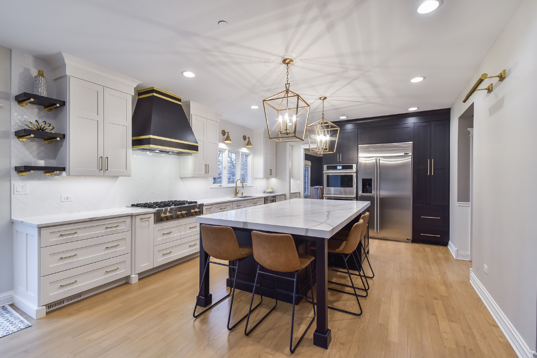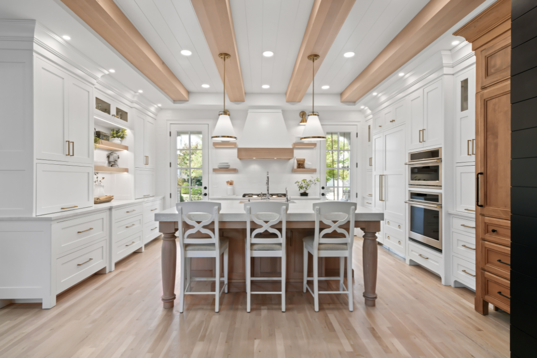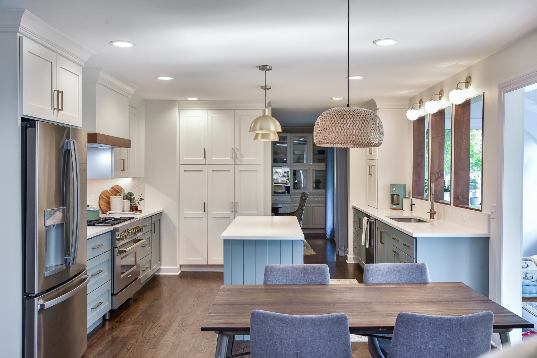Cozy Cottage Kitchen Remodel
Sebring Design Build transforms a traditional kitchen into a cottage-inspired sanctuary that radiates warmth and modern functionality.
The dark, dated kitchen is reimagined into a space where light hues and graceful design invite a sense of cottage coziness. With a focus on maximizing comfort and style, Sebring introduces a fresh palette and updated features that maintain a charming cottage feel.
This Cozy Cottage Kitchen Remodel is a testament to our ability to craft spaces that feel both intimate and elegantly efficient with warm lighting and furniture.
Our team’s commitment to blending tradition with innovation shines through in this kitchen’s transformation, proving that even the coziest spaces can be as stylish as they are welcoming.
Kitchen Design and Selection Details
” As soon as I had a meeting with Bryan Sebring and he drew up an initial proposal, I knew I was done shopping for contractors. When you meet someone that you know you can trust implicitly to assist you with major decisions and send you to good suppliers, and whose staff you can trust in your house for 8 weeks without any homeowner supervision, your decision transcends price… “
” I would highly recommend Sebring! All those that were involved in my home remodel were both professional AND nice. Bryan provided all services that were expected and on some occasions went beyond with what was necessary just to make us happy. Thanks Sebring! ”
” My experience with Sebring felt right from the start – I felt comfortable and at ease from the first meeting and throughout the entire project. The entire team was extremely friendly and professional and always helpful! They were prompt in answering questions and returning calls and very accommodating. They were clean and courteous and respectful, which I truly appreciated. I would definitely recommend using Sebring!! ”
” We used Sebring to remodel our bathroom. They were very professional and the end result is just beautiful! Everyone was prompt, courteous and very skilled. The price was very fair. Justin, in particular, went out of his way to make sure everything was perfect! I highly recommend Sebring! ”

