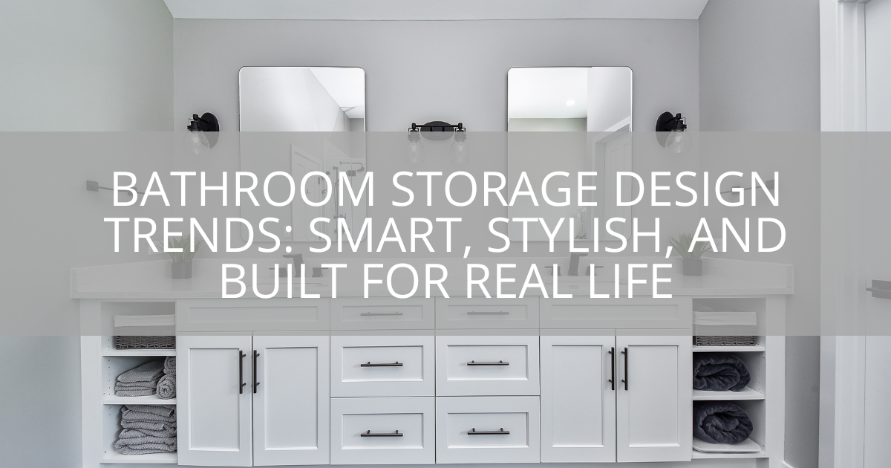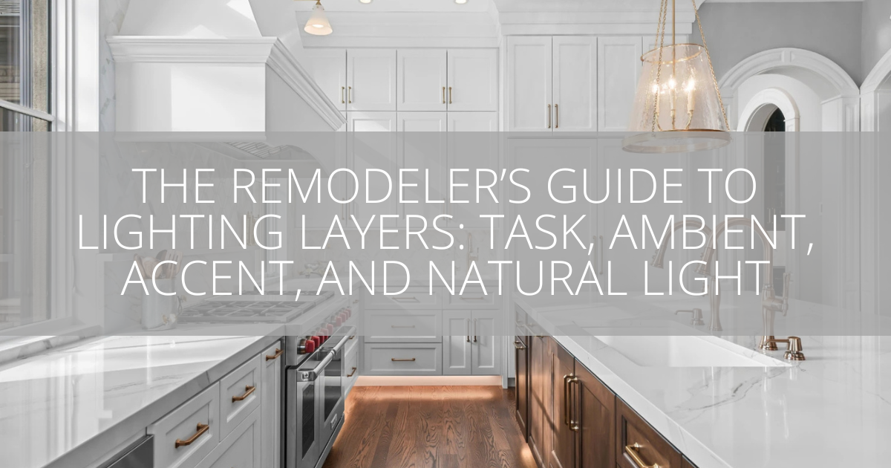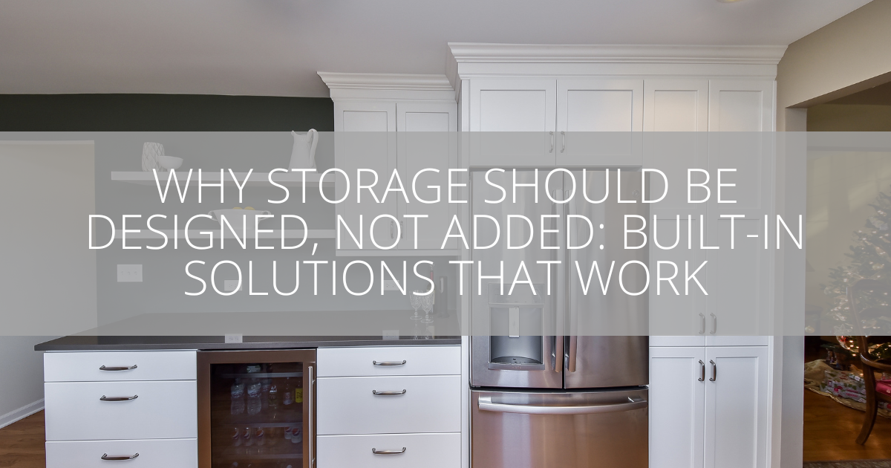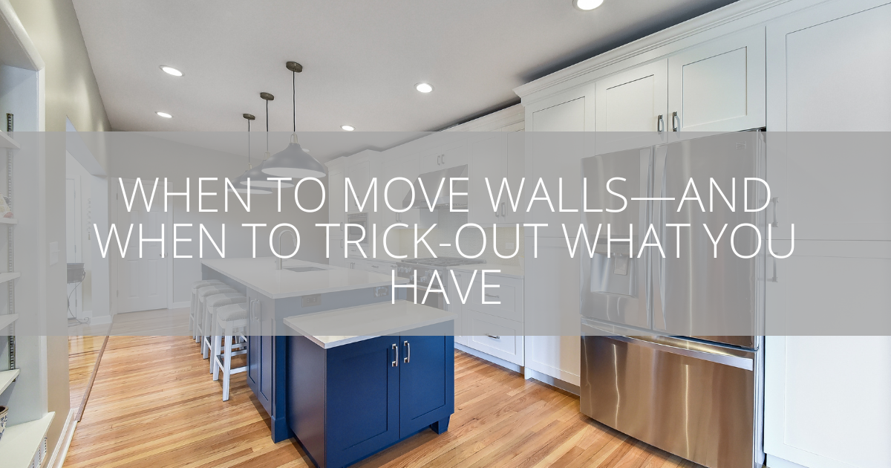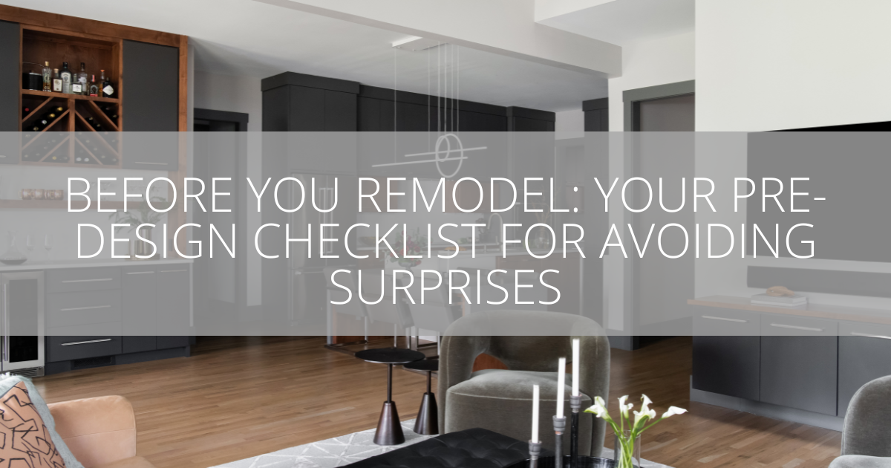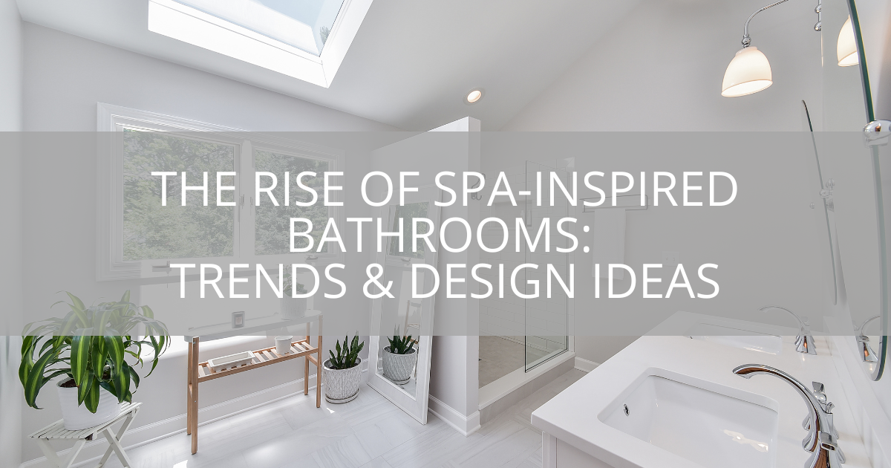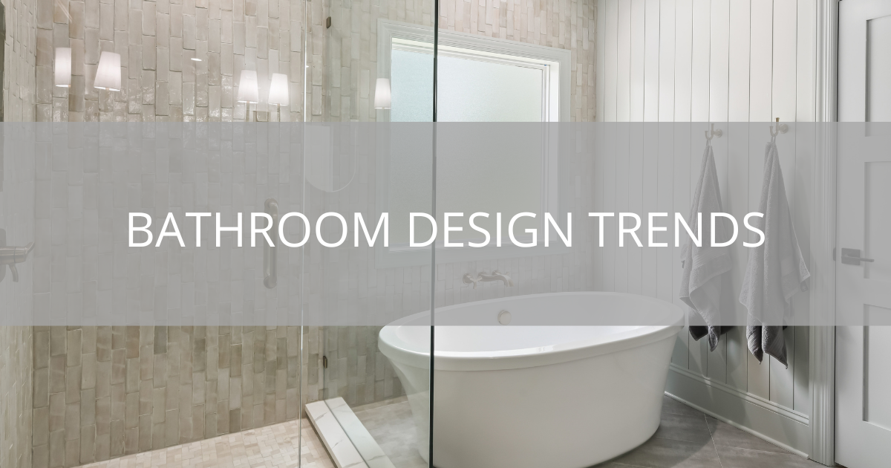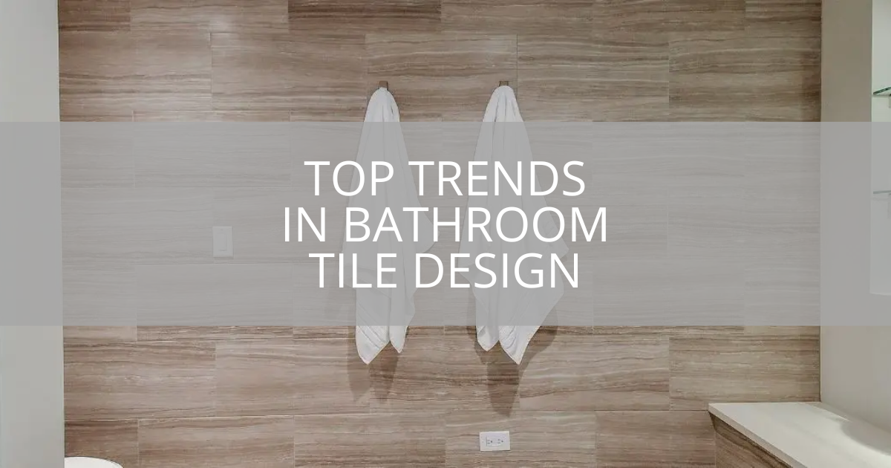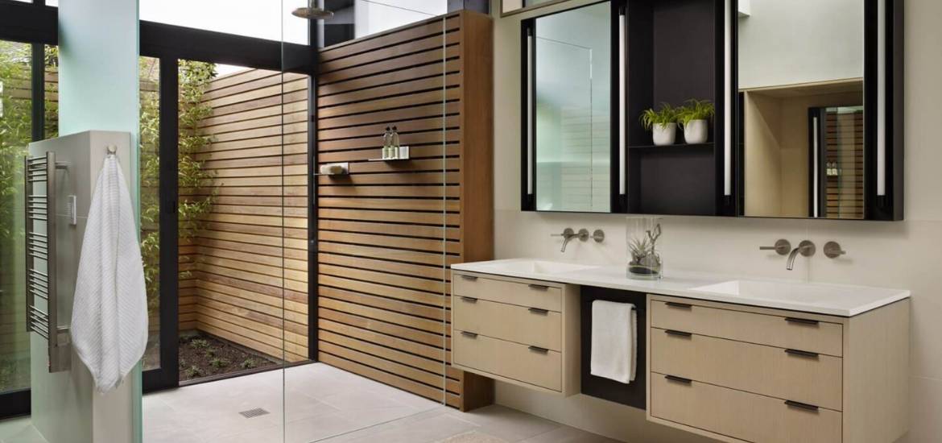
Featured Image: Deforest Architects
Getting ready to start a new bathroom remodeling project? Is this your first time going through a home renovation? It’s an exciting chapter of your life and one that should be approached the right way. We compiled our favorite tips and tricks to help you learn the perfect balance between your creative customization needs and functional design ideas that can help you tie the whole bathroom together.
We all want a bathroom that would be a reflection of our personal style and be able to deliver the comfort we need at the same time. However, aside from that, it’s also important that it has the right fixtures and amenities that are capable of providing function and value as well. Fortunately, through careful planning, finding the right contractors, and choosing the right design, you can have it all. Here are some of the best tips that could turn your bathroom remodeling dream into reality.
1. PLAN YOUR BATHROOM
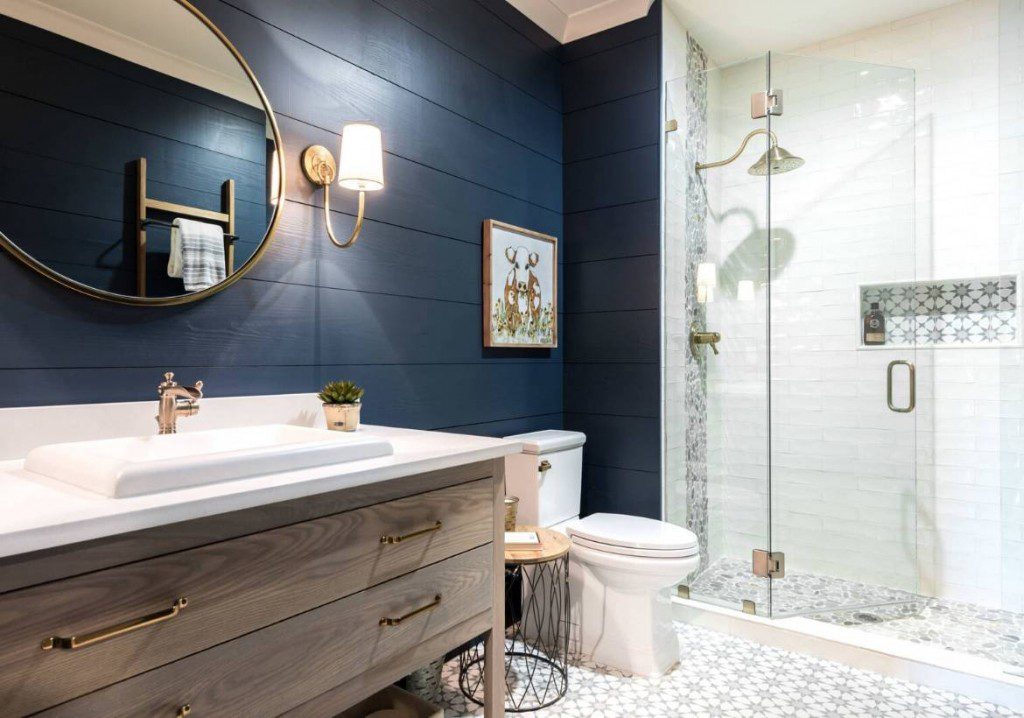
Before you even call a remodeling company for your bathroom remodel, you should first talk with everyone who will be using the space. Try to have a discussion about the fixtures and finishes you are supposed to use and how much of a budget you’re willing to shell out. As you plan for your budget, it’s important to have a little extra, because you never know if there will be some unexpected problems that will increase the cost later on.
Here are some additional budget-planning tips:
● Put aside at least 20% of your budget just to cover unexpected costs and surprise expenses that you will likely come across during your remodeling project.
● Work with your family to set the right boundary fo your budget and maintain those boundaries strictly.
This planning would be very helpful and go a long way toward keeping with your bathroom renovation plan as you move along with the project. Once you start with the renovation, you have to know that the process could take around 30-90 days. No matter how long it is going to take, try to resist the temptation of changing your plans unless financial constraints or problems arise. Changing your plans can create more hidden expenses by delaying contractors, ordering new items, and pushing your end date out further and further.
In case you’re having a hard time setting a plan in place for your bathroom, speaking with a remodeling contractor and ask their advice. A professional can also offer a vision for your style, and handle the scheduling for both installers and vendors.
How to Design Your Bathroom?
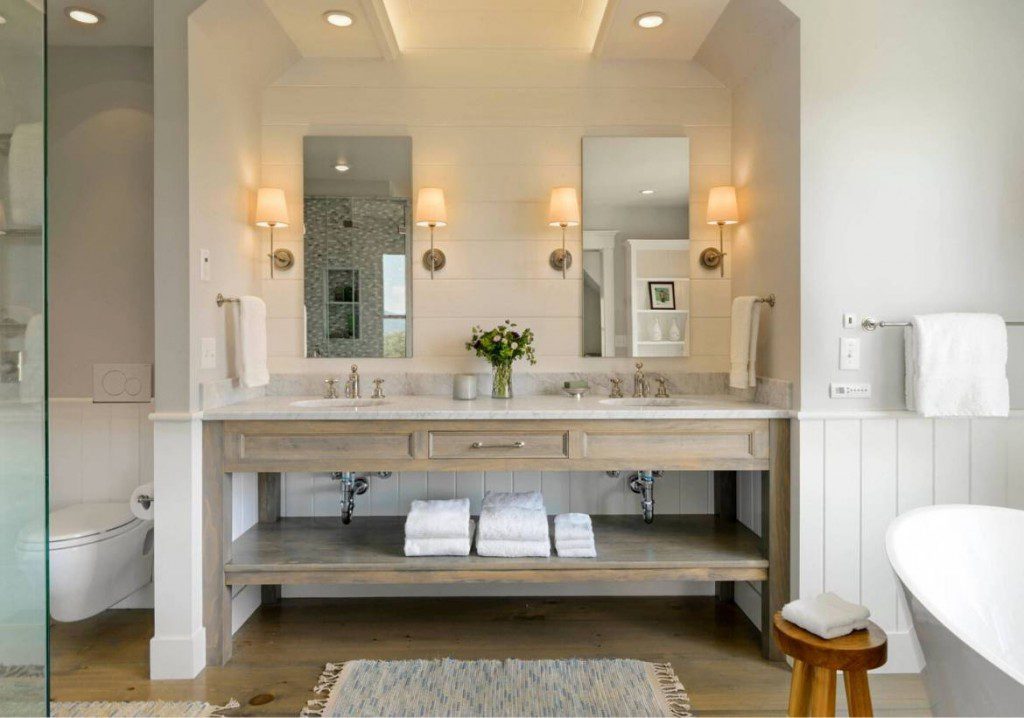
A lot of homes usually have at least one bathroom with a sink, toilet, and bathtub. Then, there are optional extras, such as the shower, and in some cases, a bidet. An extra sink is also a popular choice for most people, especially in households where the bathroom is often used by more than one person. A master bathroom should especially take into consideration the space required for two sinks, two vanities, and even two medicine cabinets.
It’s important to look beyond the space of the bathroom. Think about the entire look of your house. What kind of layout would best match the design? Does your preferred bathroom layout blend well with the rest of your home? Keep in mind that not everything has to be matched perfectly for it to blend well with your home. Not every door handle has to be bronze, for example. But if you choose a contrasting design, such as silver with bronze, it can be too distracting. If your bathroom is a part of your master bedroom, it is critical to blend the design. Don’t choose a stark bright color to distract from the theme of the main room. Instead, make it an extension of the room that flows well without taking away from the grandeur of the bedroom. A common adage is “add, not change.”There is also a matter of “functional zoning.” This is a good way for you to plan your bathroom layout around the idea of what’s functional. Instead of remodeling from a design perspective, instead think of things from a use perspective. Planning an effective space has everything to do with your lifestyle and how you best use the space. Make sure you incorporate this in your bathroom remodeling.
Customize Your Bathroom
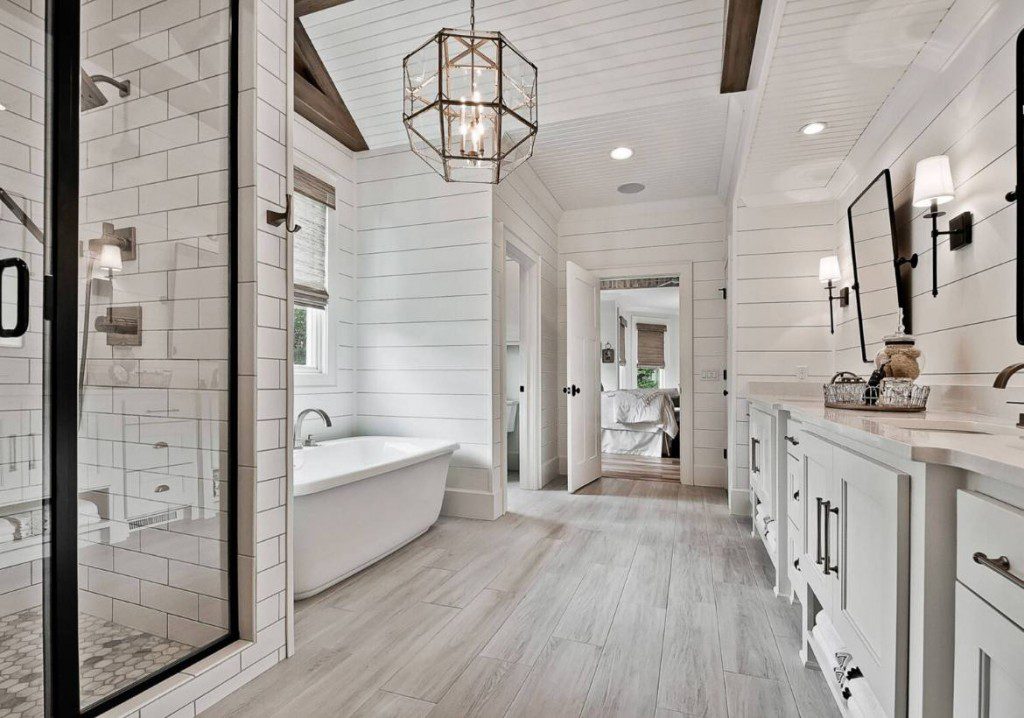
Similar to a standard bathroom, a customized bathroom is filled with a number of suite fixtures. The difference is that the final design usually has a matching countertop and built-in cabinets around a certain area of the room.
Take your bathroom remodeling to the next level! Customized bathrooms are a step beyond standard bathroom with the implementation of personalized cabinets, vanities, and facilities. While stock options are always available, many homeowners find that they need something just slightly bigger, smaller, wider, or in a different color. Some popular options include floating vanities and double-wide sinks. You can also invest in custom cabinets with your choice of wood, made in a specific style. Your opportunity to expand on your custom bathroom depends on your budget and style needs. Cabinets are very advantageous on the bathroom, sometimes even more so than in the kitchen. This is because storage space in the bathroom is always more necessary than homeowners think. Having wide cabinets and drawers with enough space to store linens, toiletries, and emergency supplies is a great way to make your custom bathroom both functional and beautiful. There are certain considerations needed for custom bathroom designs, however. For example, when choosing a type of wood for the cabinets, think about what kind of wood can stand up to moisture. Professionally-installed custom bathroom pieces are your best bet for guaranteeing that your cabinets will last for years.
Wet Rooms
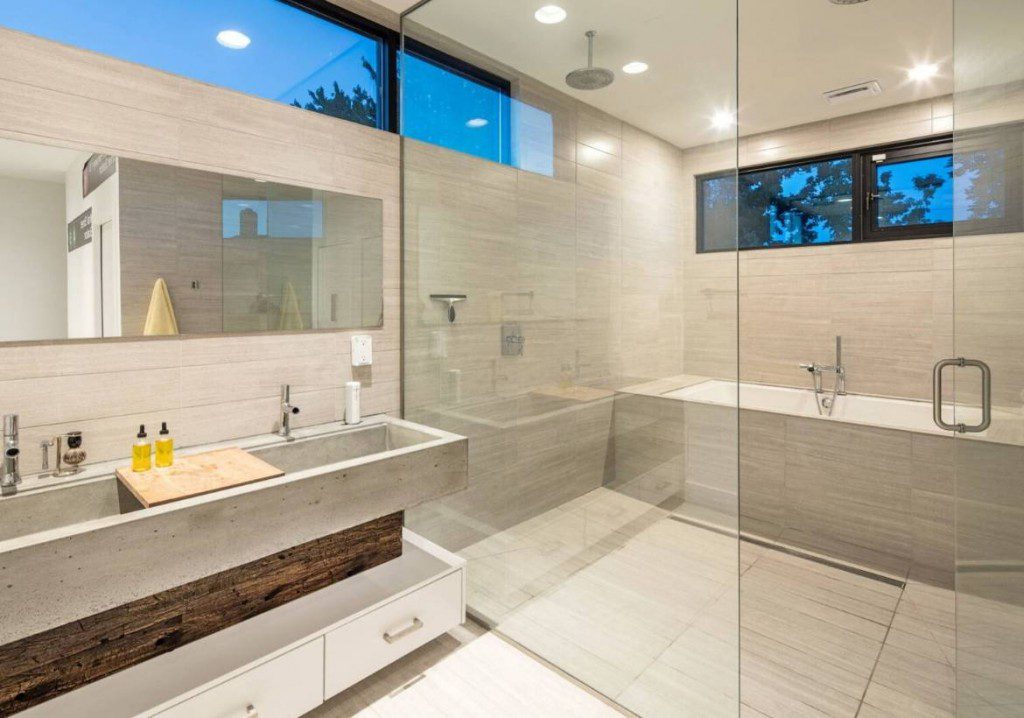
Bathroom Customization Planning Guide
Thinking about all of your different customization options can actually be a little overwhelming, especially if you are having trouble deciding what direction you want to go in. Assessing your purpose, budget, and goals can help clear your mind, allowing you to focus on what you need to get started.
Just follow these steps:
1. Find Your Purpose
Which bathroom are you going to remodel? Are you doing a full bathroom or a half-bath? What about a powder room? If your bathroom is in the master bedroom, are you incorporating other elements as well? Do you want to completely get rid of the whole thing and start anew, or keep some elements of your existing bathroom to mix in with the new? By answering these questions, you can start to get a better idea of what it is you want.
2. Consider your Space
Design and space go hand in hand. You may have lofty ideas for your new bathroom remodel, but will you have the space to properly execute those ideas? You need to adequately manage the amount of space you have and set realistic expectations for what can be done in that space.
3. Choose the Right Materials
Planning a bathroom remodel requires a lot more details than you may think. You have a lot of design and customization ideas, but they may each require a different set of materials and textures. Make sure the products you are shopping for will actually meet the needs of your remodel. This is especially true when it comes to:
● Countertops
● Bathtubs
● Sink and bath fixtures
● Lighting
● Cabinets
● Backsplash
● Tile flooring
● Waterproofing materials
As always, it’s important to consult with a professional before you execute any of your plans.
These are the type of bathrooms that comes with a shower, minus the enclosure, and the water runs away through a drain installed in the floor. That’s why it’s important for the whole room to be waterproofed.
As different trends in home decor evolve, we have found that unique bathrooms are always a popular choice. Wet rooms might not function well with every bathroom design, but when you have space and resources for one, it can add a lot of value to the home. Most wet rooms include a shower and a toilet, without anything separating them. The uniqueness of wet rooms really comes into play when choosing flooring.The most important thing to remember when building a wet room is that everything must be able to resist moisture. Waterproofing your cabinets, flooring, and appliances is mandatory in order to have a well-functioning room.Flooring is one of the key features that distinguishes a wet room from other types of bathrooms. The flooring of the shower extends to the rest of the room, so it’s important to think about the fact that there is no separation happening there. This bathroom consists of open space with no steps or raised areas, giving you more flexibility to design something you wouldn’t be able to in other rooms.
En Suite Attached Bathrooms
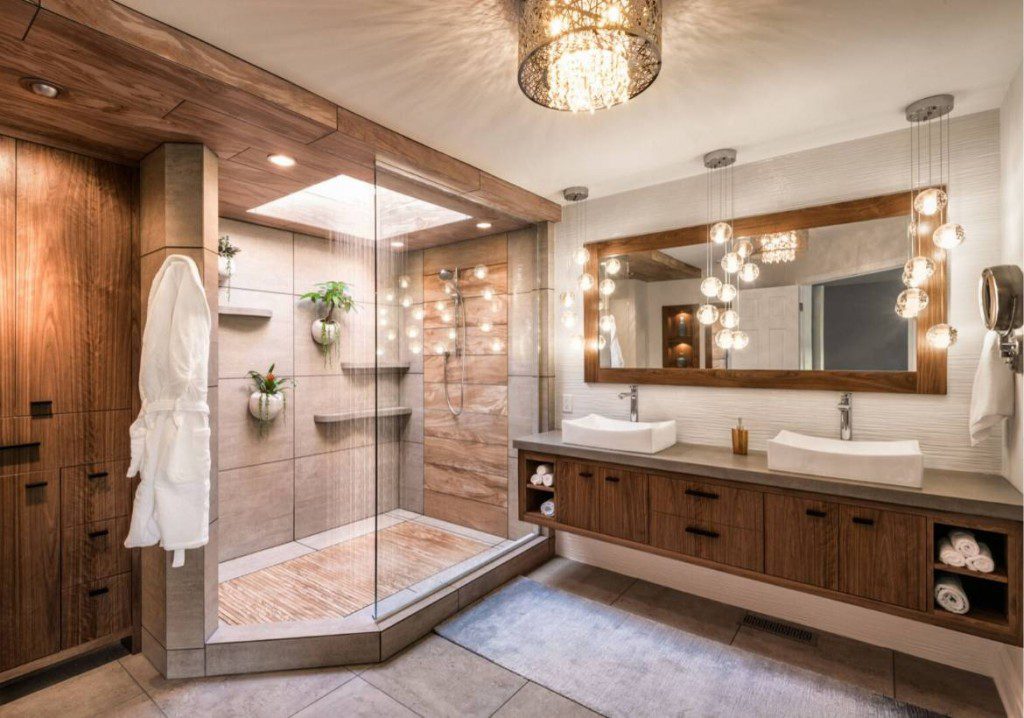
Due to the proximity of the bedroom to one’s bathroom, noise is usually an issue for most homeowners. If there aren’t any windows attached to the bathroom, an exhaust fan should be installed as it can help in removing moisture. Likewise, if you want to reduce the noise made by your toilet tank while it’s being refilled, then you should install a modern inlet valve.
Most en suite bathrooms are attached to the master bedroom, but there may be exceptions depending on the layout of your home. They are meant to be more private spaces than guest bathrooms, allowing you to put a more intimate or creative touch to this space. They are convenient due to their proximity to the bedroom, helping you maintain a comfortable amount of privacy. Dating back to the 1960s, en suite bathrooms have become commonplace in the modern home. You can add simple or elegant upgrades to your en suite bathroom to make it a distinct selling feature. If you don’t currently have an en suite, you can add one by converting a large closet or building onto the bedroom.
En suite bathrooms also have the advantage of being flexible in terms of style, design, and size; this is your blank card and your freedom to do whatever you want! Especially if you are building an en suite bathroom from scratch. Just make sure that it fits the size and regulation specifications of your home so it can continue complimenting the rest of your space.
The Powder Room
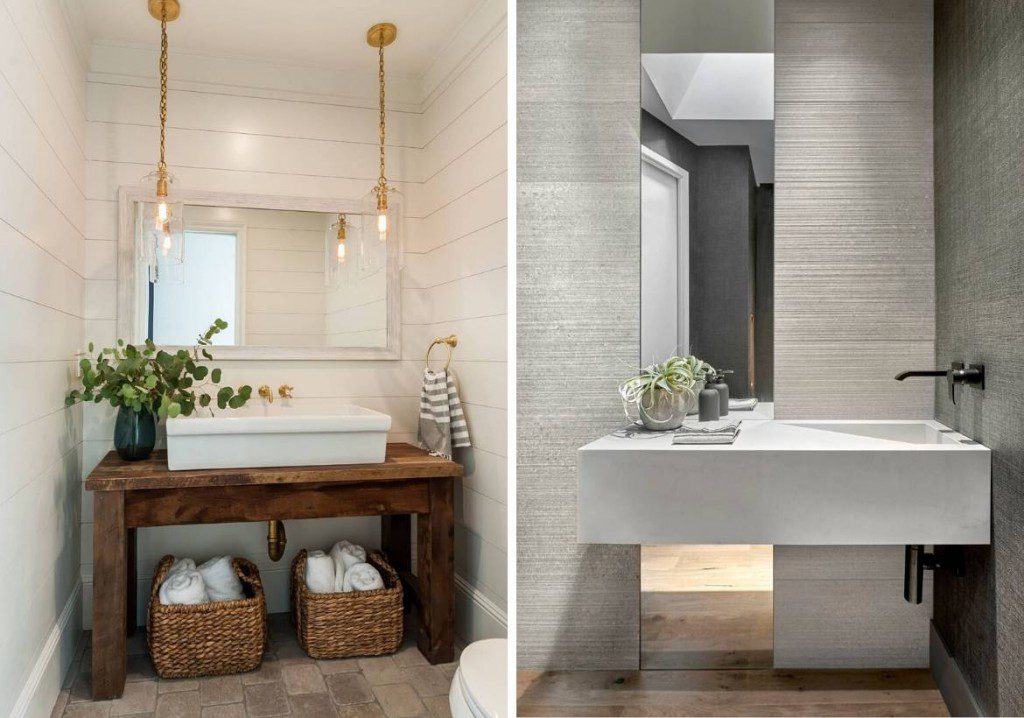
Powder rooms are usually situated on the first floor of the house and often near the entryway. These rooms are also known as half-baths, and comes with a toilet and sink. However, unlike regular bathrooms, there isn’t any bathtub or shower.
Choosing the right layout for your powder room is important, not just for you but for your guests. This is the bathroom that your friends and neighbors will use most often in your home, rather than traveling to the private bathroom next to your bedroom. Powder rooms got their name from the 18th century, and are still largely used for the same purpose: as a space for guests to freshen up. Nowadays, powder rooms typically include a toilet and a sink, but never a tub or a shower. If you are looking to build a custom powder room from scratch, you should make space near your entryway or off of one of the more public rooms in your home. Typical powder rooms are about 20 square feet in size, and can be an easy extension to a living room or hallway. Pedestal sinks are a great way to save space when your powder room is on the smaller side, leaving plenty of legroom for guests. There are certain measurements and specifications that must be utilized in accordance with the IRC. The toilet and sink must always be accessible. But in most cases, this is easy to accomplish for your bathroom remodeling.
Related: Check out our Bathroom Design Ideas portfolio.
2. BATHROOM FLOOR PLANS
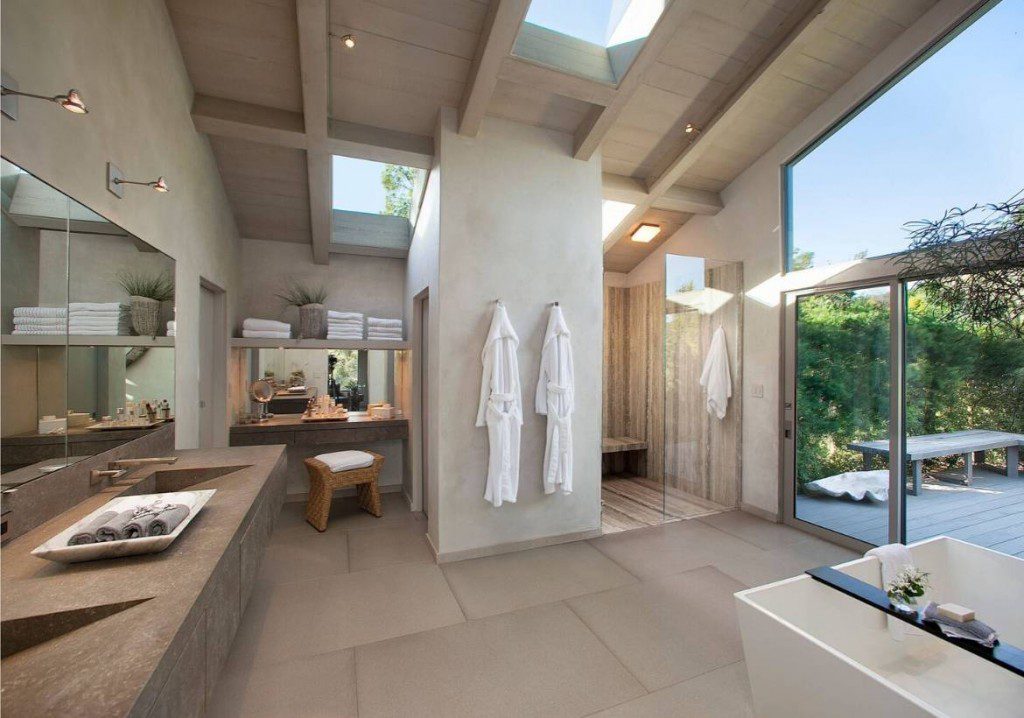
For those who are not aware, if you really want to save a good amount of money on renovation and demolition, it’s highly advisable to keep the new bath’s plumbing fixtures close to the bathroom’s existing plumbing.
However, in case that the remodeler discovers an outdated wiring or plumbing, there’s a huge possibility that this professional would suggest that you gut out the old pipes and wires, which will allow the installation of the new ones, in addition to changing the locations.
If you have limited budget and need to keep the same footprint. Don’t worry, you can still give the impression that the space is a little bigger through the use of some tricks specifically made for that purpose. For instance, pedestal sinks are best known for making the room look more spacious, then clear glass shower doors are more preferable than the shower curtains on tubs as this would block the light and make it seem more enclosed. Likewise, you can also consider using a big mirror as an alternative to a small medicine cabinet mirror. Doing something like this could visually double the space around your vanity area.
3. LED LIGHTING DESIGN
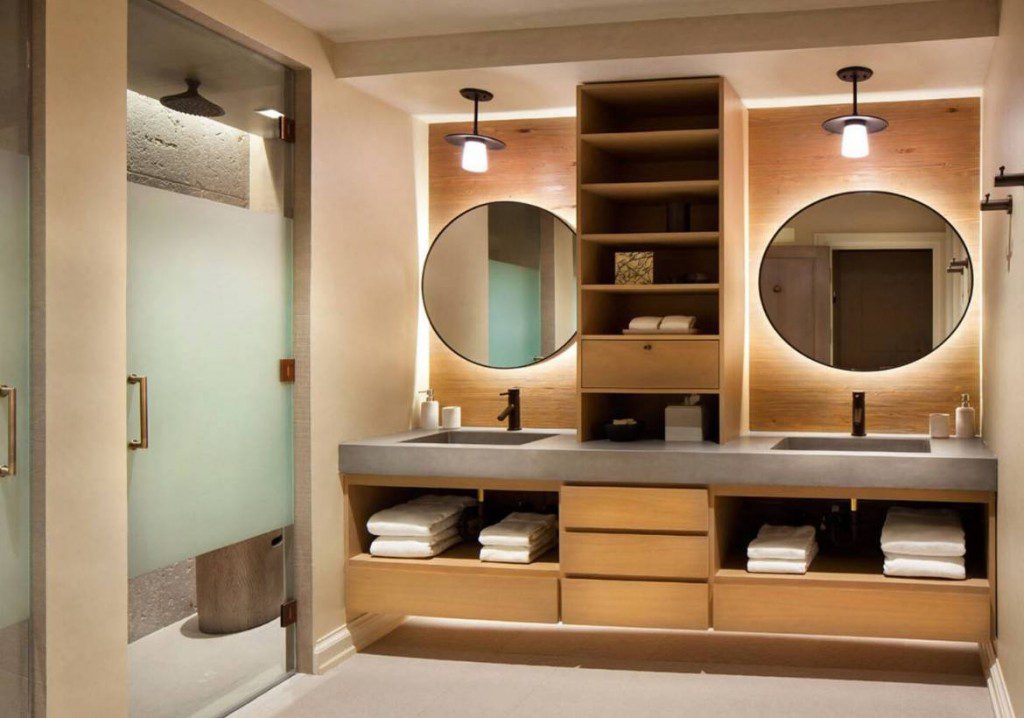
Although an elegant finish on faucets would definitely make a bathroom look elegant, you’ll never make a bad choice once you consider installing sufficient and luxurious bathroom lighting. Likewise, well-designed vanity lighting is capable of eliminating the shadows on faces.
A combination of LED recessed lights with wall sconces beside or over the mirror is also a great idea, because whenever it’s too bright, you can always install and use dimmer switches.
Overhead and Ambient
For bathrooms, overhead lighting is very important. As for ambient options, you can always consider the use of a sunken track lighting, frosted glass fixtures, or even rice paper. Likewise, perimeter lighting is also capable of creating both soft, ambient glow, as well as useful light. It’s also highly advisable to consider using pendant lighting. Something like this allows the scattering of light into the direction that it gives the illusion of a beautiful centerpiece ceiling.
4. PROPER BATH VENTILATION
Unfortunately, when it comes to bathroom remodeling, a lot of homeowners tend to neglect this aspect. What they are not aware of is the fact that proper ventilation is very important, especially if you want to ensure that your bathroom renovation project lasts for years to come. A bathroom that’s not properly ventilated could contribute to a number of problems, such as the buildup of mold and mildew. This could wreak havoc and ruin some of the expensive upgrades made in the new bathroom remodel, such as the floors, walls, and even the cabinetry.
Related: Nautical Bathroom Decor Ideas

My favorite fan to use in larger master bathrooms is this Fantech Bath Fan. It allows you to add (2) inlets. We normally install them in a toilet room and near the shower. Its really quiet because its installed in a remote location like a nearby attic.

This is a nice bath fan timer switch because you can quickly set the time you want at the push of a button.
Get a Fan and Timer
A top-quality fan is very important if you want to ensure optimum indoor air quality and it’s definitely worth every penny.
Those with a steam shower or low ceiling, should stay away from placing a fan inside the shower, because the steam of the vapor coming from the ductwork would not circulate the air as well.
Get a fan timer and try to look for one that comes with a one-hour setting.
For home owners who are currently in the process of building a new home, what they can do is incorporate a remote timer and this would give them the ability of being able to turn the fan on in the middle of the day or at night remotely. Likewise, you can also consider wiring in a dehumidistat, so that the fan would be able to run whenever you need it.
Those with younger kids around the house or who don’t want to have the responsibility of turning on the fan timer every time, then they can consider using a motion sensor for this purpose.
Leave Room for Ventilation
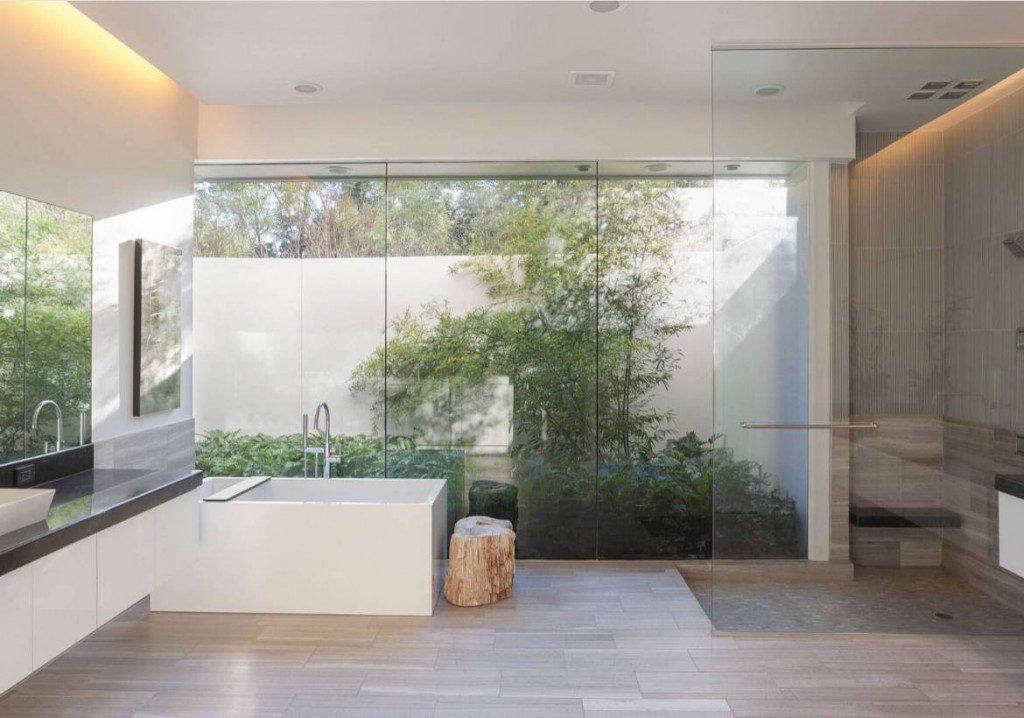
Have you noticed that some glass panels don’t really go all the way to the top of the bathroom ceiling? There’s a reason for that, it’s because a lot of experts believe that keeping frameless glass installations from going floor to ceiling allows more air circulation inside the bathroom.
There are certain regulations that must be followed for proper ventilation in your bathroom. Not only is it code, but it is also better for your health. Without proper ventilation, things like aerosol sprays will be left to stagnate the air. Over time, this would make it more and more uncomfortable to use the bathroom. Most bathrooms remodeling requires some form of ventilation, either through a centralized system or through the installation of the window. Shower doors, panels, and screens need to leave ample space for ventilation. The steam that builds up during a hot shower an permeate the air to the point where it becomes difficult to breathe. During a shower, you need someplace for the steam to escape, and ventilation helps circulate fresh air into the room. Besides, there should always be enough space for clearance during an emergency. In some cases, custom shower solutions offer you the ability to have a glass transom that can be tilted open to release steam and other particles in the air. Adding a fan to the bathroom boosts your bathroom’s ventilation capabilities. If you already have a fan installed, you may want to add a second one depending on the size specifications of your bathroom.
Consider the Use of a Heated Floor
Having a floor heating system that can be laid under the tile in the shower is a nice add-on, not only is it more comfortable ambiant air temperature, but the feel of warmth on normally cold tile in the morning is a nice change that you will certainly enjoy. It’s important to ensure that the heating system you’re going to get can be used inside the shower. For those who are interested in this type of bathroom, it is ideal to consult a professional who would help you plan the layout.
5. Maximize the Space
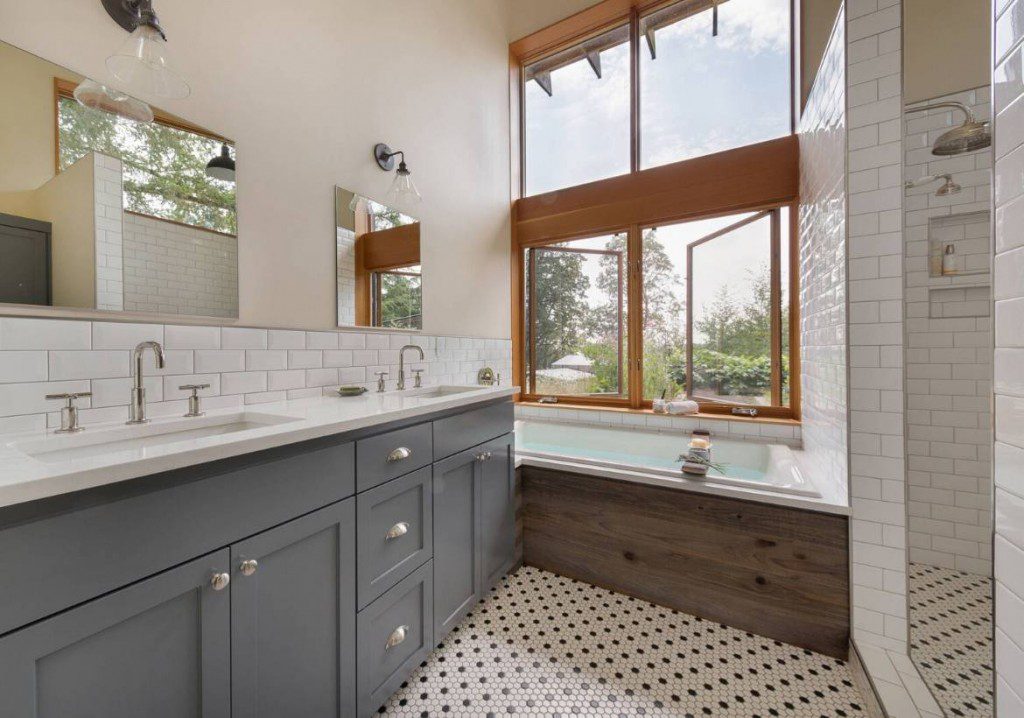
Try to use all the space of your bathroom as much as possible, if your bathroom is on the smaller side, then you have to unleash your creativity in order to design the space and make it look larger. Glass doors for tubs and showers are perfect if your purpose is to open up the room, and the pedestal sinks are ideal since they occupy lesser space when compared to cabinets. All cabinets and tower cabinets above the toilets, as well as towel racks are perfect for those who need storage, but who don’t have much space to work with.
6. Pick Timeless, Yet Durable Flooring
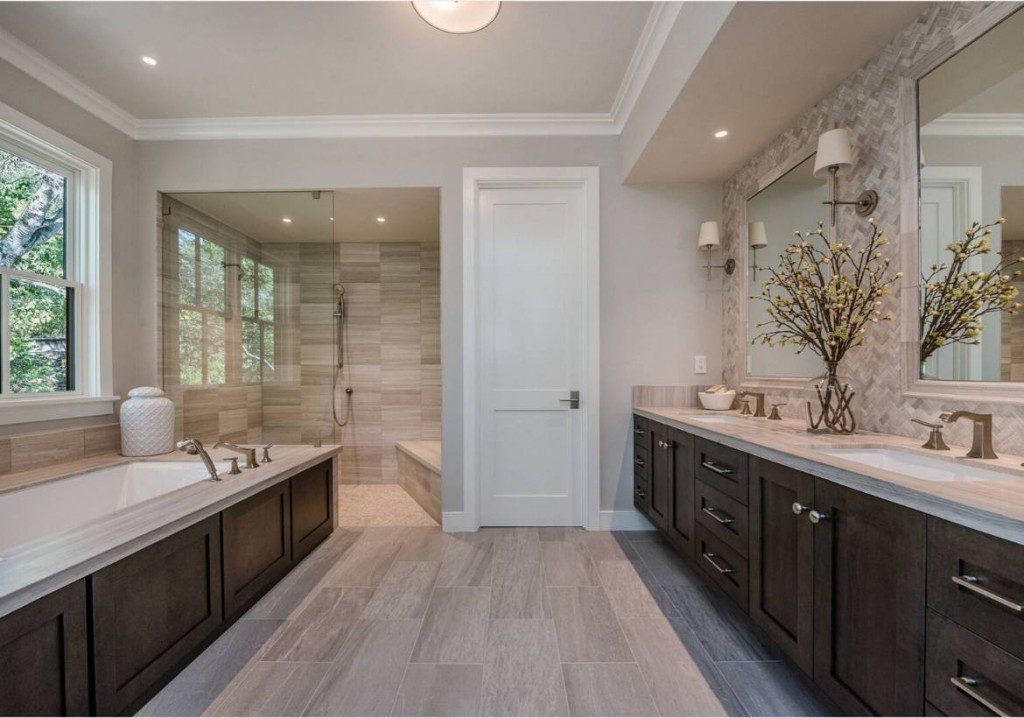
A Consumer Reports survey showed that 80% of homeowners prefer durable bathroom flooring over stylish bathroom flooring. Not that there aren’t plenty of options that are both durable and stylish, but when it comes down to brass tacks, people just like going with the safest option.
Porcelain, ceramic, and stone tiles definitely look beautiful and pleasing to the eyes, and they’re also water-resistant choices making them the perfect tiles for bathroom flooring.
As for durability, nothing is better than baseboard tiles, and these tiles are also known for adding an elegant finishing touch.
Bathroom tiles aren’t supposed to be delicate. You need floors that are beautiful but can also take a beating, since you walk along your bathroom floors every single day – multiple times a day. Don’t sacrifice your design choices in favor of something that doesn’t look good, but you also shouldn’t choose a bad material simply because you like the way it looks in your new bathroom.
Thankfully, you don’t have to come up with a compromise between function and form. Many of the options listed above are both stylish and strong enough to be well-suited for use in the bathroom. Plus, many manufacturers of vinyl create specific materials that are built to withstand moisture damage and foot traffic.
7. Design With the Future in Mind
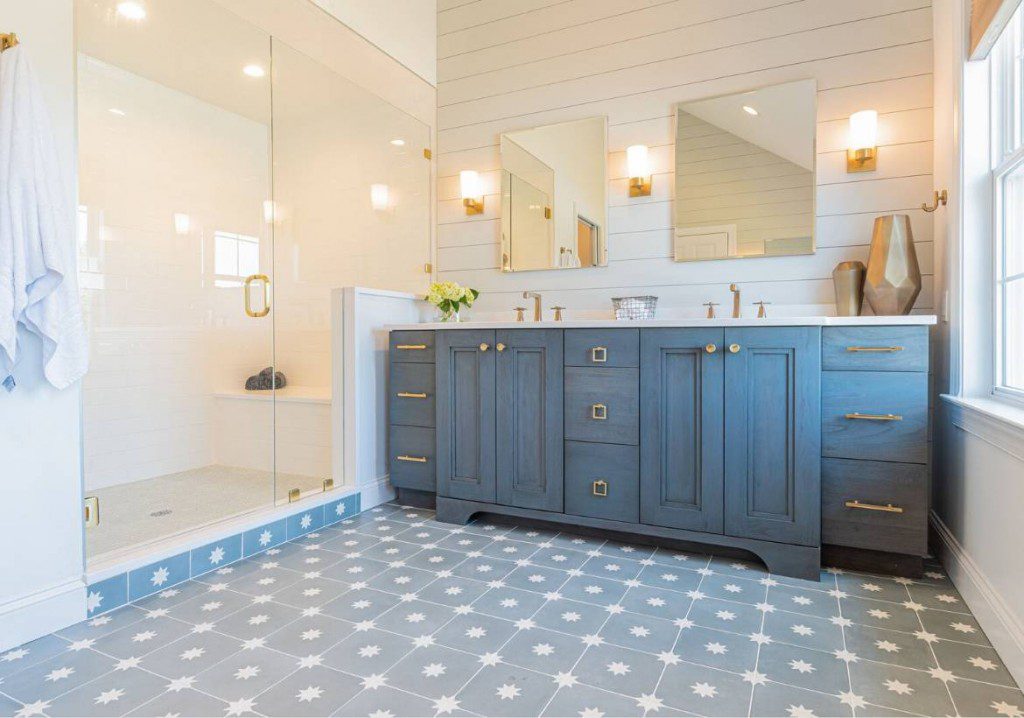
For those who are thinking of putting their home up for sale five years from now, then it’s important to ensure that the value of your property would increase over time, consider having your home renovated for that purpose. On the other hand, if you’re planning to live in your home for a couple of years, it’s very important to ensure that the design of your bathroom is something you would really love and fit with your style and preferences.
We get it; these kinds of decisions can be really overwhelming. From paint colors, to tile textures, to countertop materials, you just have so many things to consider in order to make your bathroom perfect. And you want to be able to turn your bathroom into something that will remain valuable over time but also matches your aesthetic preferences.
You need to find the best mix between comfort, luxury, design, value, and longevity. This is no easy feat, but with the help of a trusted contractor and some much-deserved remodeling advice, you can start putting the pieces together in order to discover what designs and remodeling structures will make you and your family happy.
You are never alone when it comes to the difficult decision-making process for your bathroom remodeling project. You can make use of free online resources like our Remodeling 101: A Free Homeowner’s Guide to get you started with the basics. The brainstorming and planning phase of your bathroom remodel project can be fun, but it’s hard figuring out what materials and appliances are right for you when you are going at it alone.
A bathroom remodeling project is an investment, and you want to be sure you’re getting the best return for your money. A bath renovation is an investment in your future – one where you will be earning yourself a profit because you went through the trouble of increasing the value in your home!
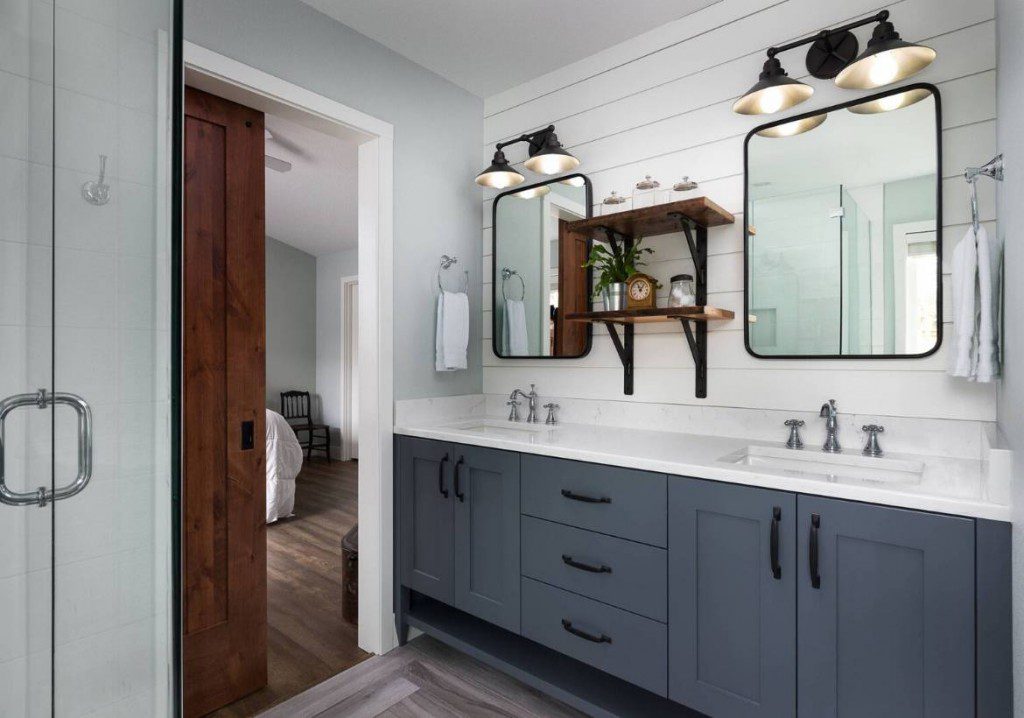
This is an image roundup post, curated to showcase and promote other reputable contracting companies’ and their amazing work. To have any of the images removed, please reach out to us and we would be happy to do so.
Other Great Articles to Read:
- WHAT IS SHIPLAP ? 31 IDEAS FOR YOUR HOME
- 35 UNIQUE DECK RAILING IDEAS
- 9 TOP TRENDS IN FLOORING DESIGN FOR 2020



