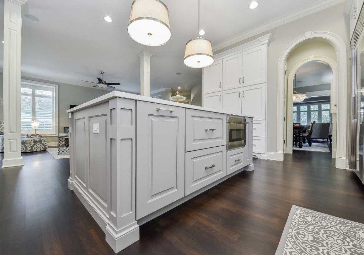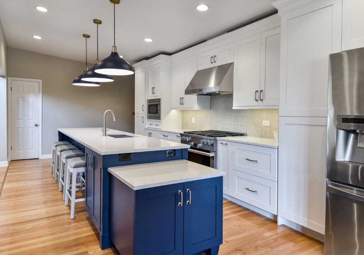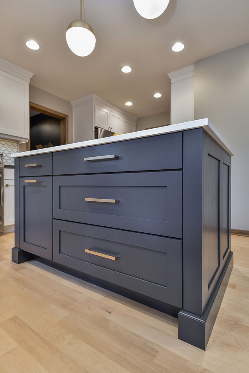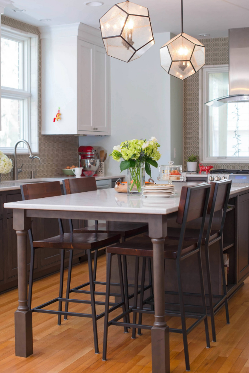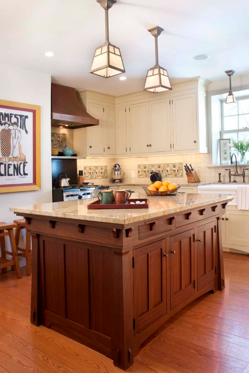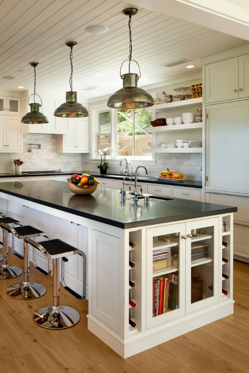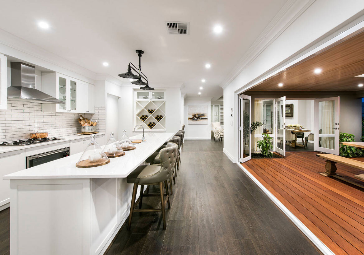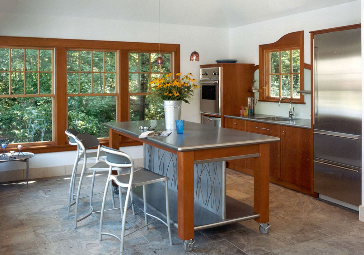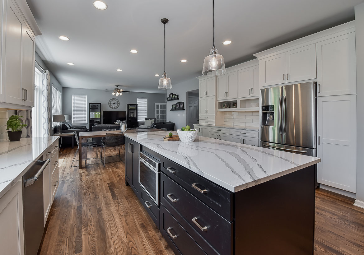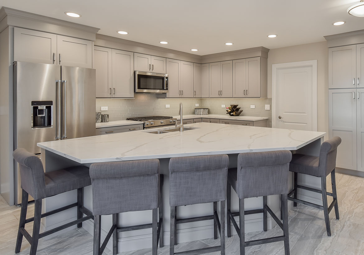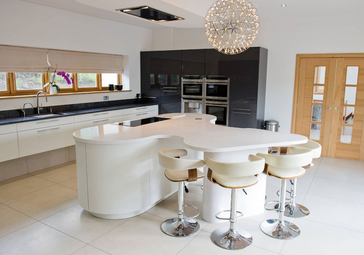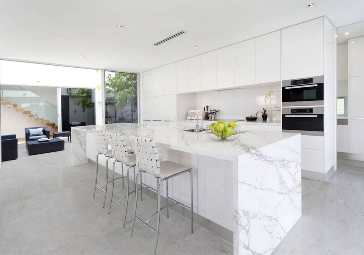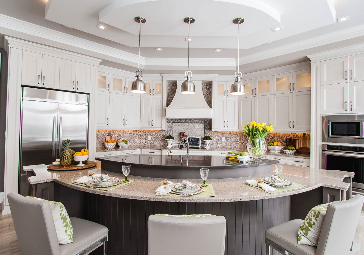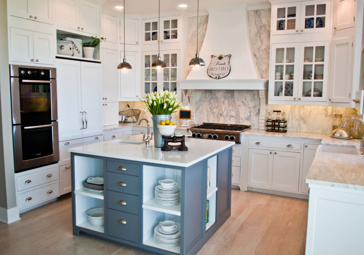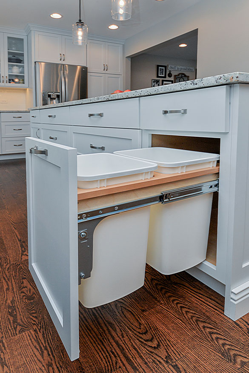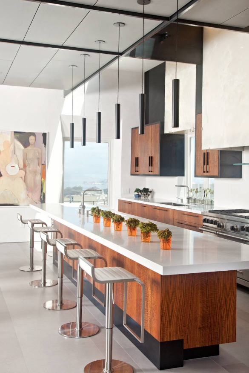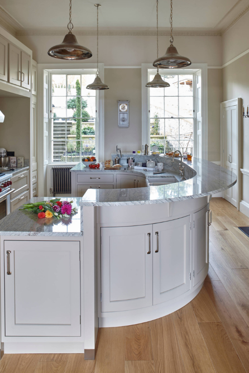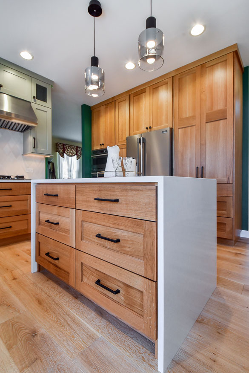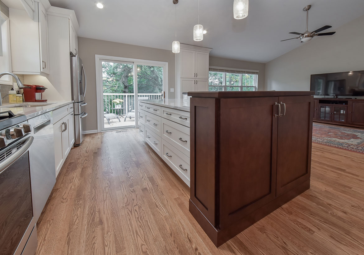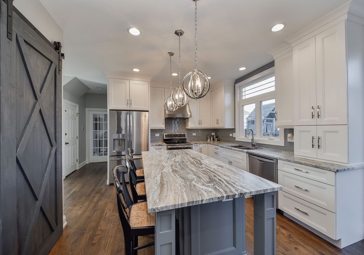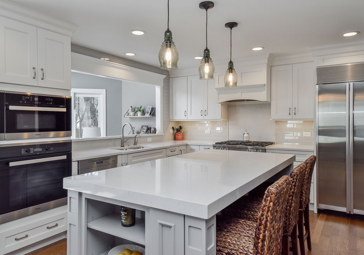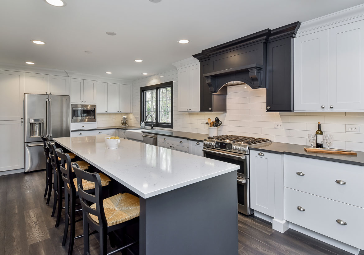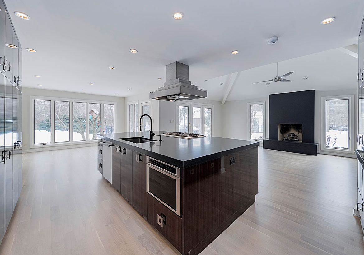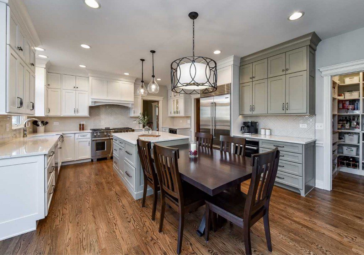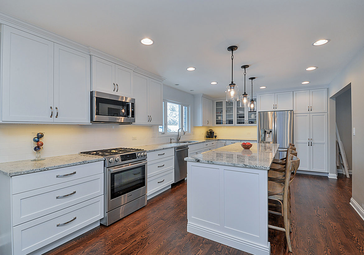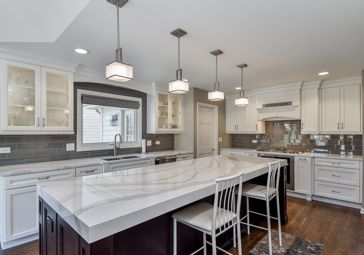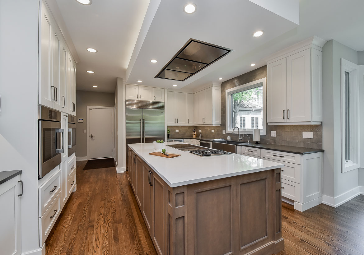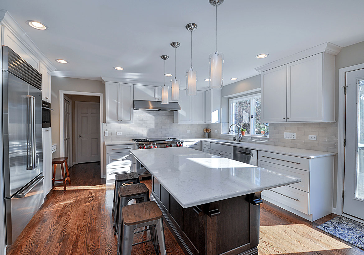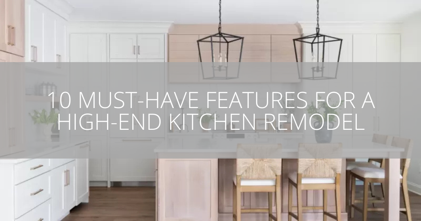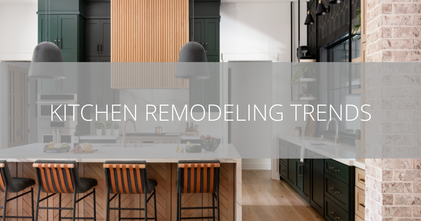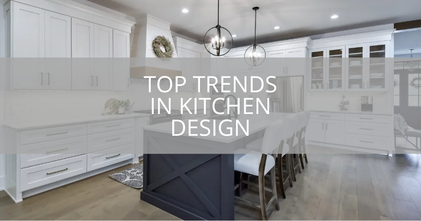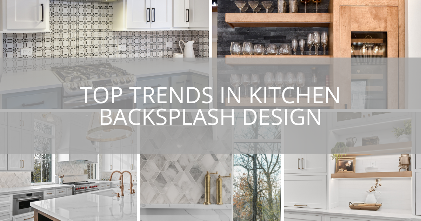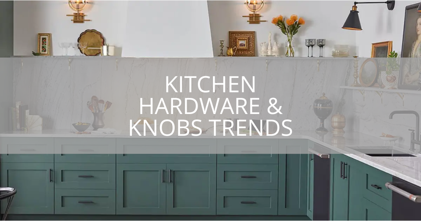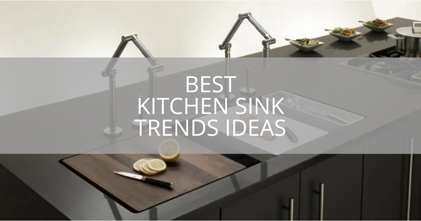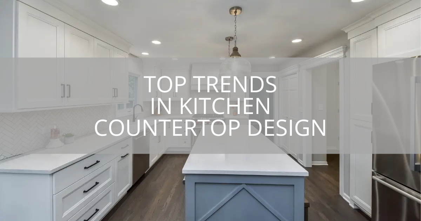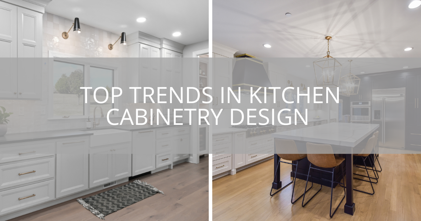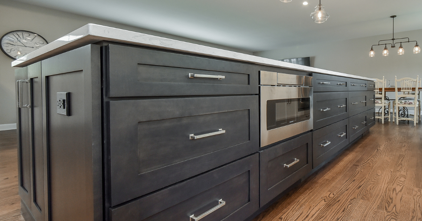
Sebring Design Build
Time for some island hopping–right in your kitchen! From curved marble custom kitchen islands to storage-heavy workhorse islands, we’ve gathered some impressive custom kitchen island ideas.
The kitchen island is the social area of the kitchen. It is a popular gathering point especially for breakfast before everyone runs off to their own busy days. It also adds a lot of functionality to a kitchen, providing additional workspace and storage. Considering its central position in the kitchen, it is worth taking time to consider the best design for your kitchen island.
Hopefully by the end of this blog, you’ll have some great ideas to consider. We’ll also give you a primer on some of the practical issues to keep in mind when installing a kitchen island.
CLASSIC WHITE
Indeed, this is a timeless kitchen layout that manages to be both lovely and light. The combination of modern and traditional aesthetics will strike you as striking. White is undeniably classic. Wow, check out those column widths! What a fantastic layout for Franklin Kitchen Remodel.
COASTAL NAVY BLUE
This custom kitchen island’s lovely deep, rich hue can be observed in the room’s layout. This navy blue and white seaside kitchen design will make you feel beautiful and modern—an excellent kitchen design by Sebring Design Build.
BOOK SHELVES
This kitchen perfectly exemplifies how well classical and industrial styles coexist in one space. Excellent space-saving and comfortable sitting options! This kitchen by Neumann Mendro Andrulaitis Architects LLP is a model of efficiency and comfort.
LOCATION
This fantastic kitchen design features a lot of space and a contemporary aesthetic. This island is in a tremendous overall position. This kitchen by Plunkett Homes is a terrific example of how well wood and modern textures can work together.
POOL HOUSE
This pool house’s kitchen design is the epitome of fresh air. Like wheels and portability, a personalized “kitchen” island may be used in almost any place. Wow, Siemasko + Verbridge outdid themselves with this kitchen.
COVERING THE BASICS:
Size
Before going any further, how big do you want your kitchen island to be and can you fit it in your kitchen?
Size will depend on several factors with the most important being your kitchen’s real estate. If you have a large kitchen you have the freedom to play around with a wide variety of sizes and designs. For smaller kitchens, the island will have to be compact. When deciding how big (or small) the kitchen island is going to be, consider how it will affect kitchen functionality. Will people still be able to walk around the space without having to walk sideways? Will it block access to the fridge, pantry or door?
The recommended clearance space around the island is around 3 feet. This is especially important for safety. Make sure you can open cabinet doors without blocking the way or hitting someone. You should also check that the stove is far enough. But don’t let this discourage you if you have a small kitchen. There are many custom kitchen island ideas that can work great in a small kitchen without compromising safety or freedom. You can have an island as small as 40 by 40 inches while still maintaining practicality.
The secret to getting the size right is a lot of planning. Sit down with your contractor and crunch the numbers until you find a perfectly sized design.
GREAT STORAGE
This space, which includes a kitchen and dining room, is highly contemporary and light. The combination of black and white in this theme works quite well. The storage options on this site are second to none. Sebring Design Build outdid itself on this one.
TAKE A SEAT
Everyone would agree that this is a highly contemporary and well-organized kitchen layout that also gives off the impression of being rather pricey and extremely bright. In this design by Sebring Design Build, everything has such an appealing appearance. This site has clever seats that can be tucked away.
NEOLITH
Everything appears costly and attractive in this contemporary kitchen design, which is also roomy and light. The surface of the kitchen island is marble-like. Neolith Calcutta is used in this countertop. Omicron Granite & Tile came up with such a stylish and functional design.
Countertops
Another big decision is the type and style of kitchen island countertop. Your choice will depend on several factors including the size of the kitchen island, what you will use it for, your overall kitchen style and your budget. Most homeowners automatically assume that the kitchen island countertop has to match the main kitchen countertop. While you certainly can match them, it is also an opportunity to create a contrast from the main kitchen décor. For instance, if you have quartz or stainless steel countertops, butcher block on the custom kitchen island can introduce some warmth. Vice versa, a warm-colored kitchen countertop can be balanced by a cooler neutral-colored kitchen island.
But make sure there is a flow between the island countertop and the rest of the space’s décor. Try to find a style that complements the wall cabinets, flooring and main countertop.
Other than décor and aesthetics, also take into account practical matters of durability, hygiene and maintenance.
- Stainless steel is highly durable and easy to maintain though it scratches easily and could dent over time.
- Granite is great but it needs to be resealed regularly to keep it non-porous. It is also vulnerable to chipping.
- Quartz is long lasting and is naturally non-porous, making it one of the most hygienic options.
- Other countertop ideas include: brass, acrylic-sealed wood, marble, zinc and glass.
WELL ROUNDED
A bright, contemporary atmosphere and a round table are perfect for a lively and attractive eating space. The warm, round form immediately makes you feel at home. This Raywal Cabinets-designed kitchen will set the mood for pleasant mealtimes.
BEACHY
Do you want a charming, beachy kitchen design for your home? Everything about this kitchen’s beachy style is very lovely and exquisite. This beach home was refurbished and had a stunning blue/gray island. This design by Kristi Spouse Interiors is amazing.
HIDDEN GARBAGE BIN
Regarding cleanliness, there’s nothing better than a discrete location to keep the trash. It’s easy to overlook the potential of a personalized kitchen island because of the focus on its base design. The Sebring Design Build team did an amazing job with this light and airy modern kitchen.
SAN FRANCISCO TREAT
Everything in this kitchen design, ideal for a penthouse, appears spacious and contemporary! The big island in this San Francisco kitchen is quite amazing. Everything about this kitchen design by WA Design Architects is gorgeous.
Storage
A kitchen island is a great way to add more storage to your kitchen. There are many ways you can incorporate storage into your new kitchen island from traditional cabinets and drawers to creative open shelving where you can store books.
When it comes to kitchen island storage, think multifunctional. Try to have two or three different storage components to fully maximize the island. You can have a couple of cabinets, drawers along the top, storage for the trash bin and open shelves on the side or at the back of the island. The open shelves are especially handy for storing utensils, linens and small appliances.
WILTSHIRE
This kitchen makes great use of its space while still making it seem sleek and modern. Another fantastic round bar-style island was found in a kitchen in Wiltshire, England. Wow, that’s some very impressive architecture by Stephen Graver Ltd.
WHEATON
Do you desire a nice, comfy kitchen design that will give you a sense of comfort? Take note of the waterfall countertop and crisp, warm wood cabinets these homeowners selected. Sebring Design Build created such a stunning kitchen.
Seating
If you want your kitchen island to double as a gathering space, you need to think about seating. Here, factors like: comfort, style, layout and space are important. First of all, make sure the seats are comfortable. This will make the space more inviting. Chairs with a comfortable backing will make people stick around longer. If the kitchen island is used frequently for dining, consider using padded seats.
Bar stools are the common choice for kitchen islands, but not the only seating you should consider. For instance, a padded bench provides a unique look and can be especially great with kids. Just make sure it is high enough to reach the countertop. For compact islands, stools are a better option since they save more space.
The layout is also very important. Are you going to place the seating along one side, along the sided only or on three sides? This will depend on the size of your kitchen island and how often your family gathers there and how many people will be seated.
Remember to include the seating area when planning the clearance space. Even with the seats present, you still need to maintain a clearance of at least 3 feet all around the island. Consider designing the kitchen island so the stools can slide under the countertop when not in use.
You will definitely want to take a moment to check out this blog: Easy Steps for Designing the Perfect Kitchen Island
Lighting
Getting the lighting right is important both for functionality and aesthetics. An obvious way to brighten up the kitchen island is to add overhead lighting. Make sure the lights hang low enough to provide enough illumination. This is especially important if the kitchen island is going to be a working and dining area.
Find uniquely designed fixtures that differentiate the island from the rest of the room. Bronze, gold or wrought iron light fixtures can provide a nice unique look that makes the kitchen island feel special. As for the light itself, LED is best.
As with the countertop, make sure the kitchen island lighting blends well with the rest of the kitchen lighting.
GREAT STORAGE
This kitchen layout is cozy and light. This unique island for the kitchen serves as both a work surface and a storage space. Sebring Design Build has designed a beautiful and functional kitchen, which you will appreciate.
NEXL LEVEL
This open-concept kitchen is fantastic. The island’s many different levels make it a wonderful area for entertainment. You’ll concur that Sebring Design Build’s kitchen design is exceptional. The gray color scheme is both stylish and inviting.
Kitchen Island Bar
A kitchen island bar provides a cozy space to dine without hogging the countertop space. It is especially handy for laidback meals such as breakfasts and brunches.
There are several ways you can add a kitchen island bar. A popular design is to place it higher than the countertop. This makes it easy for whoever is on the other side of the island to conveniently place plates of food on the bar. You can also have the bar lower than the countertop or at the same level. Make sure that the bar height and seating correspond. Additionally, check that there is still adequate clearance space around the kitchen island.
Bonus tip: If you are going to be throwing back a few drinks at the bar, consider integrating wine storage with the kitchen island. It can be anything from a small built-in freezer to specialized shelves for your collection of wine bottles.
BAR STYLE
Want a contemporary, light-filled kitchen with fantastic lighting and a cool vibe? Everyone can assemble here as long as they don’t bother the chef! The kitchen design by Sebring Design Build is very sleek and practical.
BOLD COLORS
The vibrant colors in this kitchen design make everything appear fantastic. A contemporary kitchen where people may cook and bake for their loved ones. Everything seems to be extremely roomy and bright! Sebring Design Build did a great job with this bold-colored kitchen design.
MEGA MODERN
Want a spacious and clean kitchen design that allows you much space? This incredible kitchen design is out of this world and has an expansive custom kitchen island in this Oak Brook home. Such an astonishing design by Sebring Design Build.
ISLAND TABLE
No one on the planet would disagree that this is the epitome of a rustic yet elegant kitchen design that you may have in your home. This rustic kitchen design by Sebring Design Build is stunning on all fronts and exudes a sense of understated elegance. What a fantastic table with built-in seating!
FAMILY AFFAIR
The layout of this kitchen and dining space is excellent, and it is just what you need for hosting get-togethers with your family. This is something that everyone will agree on. There is sufficient space for the whole family to be comfortable here. In this design by Sebring Design Build, everything seems contemporary, elegant, and bright.
AURORA
Need a kitchen to remodel that will make the most of your space while looking fresh and modern? This stunning kitchen layout has plenty of room for a magnificent custom kitchen island. Sebring Design Build has created an amazing structure.
AMAZING OVERHEAD VENT
Everyone will agree that this is such a good spacious, convenient kitchen design with a great combination of key colors! There is a smart placement of appliances in this custom kitchen. Everything looks so good in this kitchen design by Sebring Design Build.
WHITE & WOOD
This is a fantastic renovation. Everybody will admire the unique kitchen island’s overhead pendant lighting. Everything looks incredible in this luminous and contemporary kitchen design by Sebring Design Build. Such a fantastic kitchen layout, wonderful for the morning.
Kitchen Island Ideas For Small Kitchens
Here are a few final tips on how you can still enjoy the benefits of a kitchen island even with a tiny kitchen.
- Small and compact kitchen islands are the way to go. Though it will have limited storage and countertop space, at least it will properly fit in the space.
- If your kitchen is long but narrow, go for an island with similar dimensions. A long narrow island can work surprisingly well and even add a unique look to your kitchen.
- If you add seating, make sure it slides under the counter to save space.
- Maximize on storage. Deep drawers, side shelves and tall cabinets will help you make full use of the limited space.
See? Whatever size your kitchen is, a custom kitchen island is a definite possibility. If you saw something you loved in our round-up, talk it over with your contractor and make it a reality. If you have any questions or comments, feel free to reach out to us.
Don’t start your Franklin kitchen remodel without calling us first!
This is an image roundup post, curated to showcase and promote other reputable contracting companies’ and their amazing work. To have any of the images removed, please reach out to us and we would be happy to do so.

