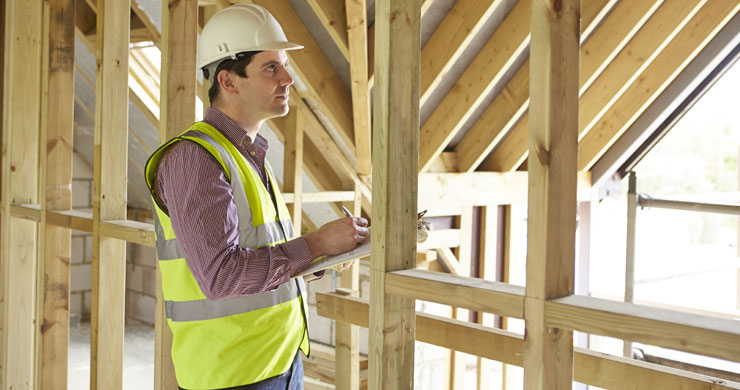
TMCnet
When having home renovations and remodeling done, one thing that can hold up the process is not having the proper building permits. This can cause delays or even fines so here is something we created – a step by step guide to building permits that is easy to understand and follow.
 When Do You Need One?
When Do You Need One?
Fortunately, if you are doing inside remodeling like painting or carpet, or anything cosmetic then you will not need a permit. On the other hand, if you are creating additional space in your home, (such as finishing your basement or adding square footage), you will need a permit. You will also need a permit if you plan on remodeling your bathrooms or kitchen. Some outside renovations will require a permit even for those cosmetics jobs while others do not. In this case, you will have to ask someone at the local building jurisdiction just to be sure. Another article to take a look at is “6 Things to Avoid When Remodeling Your Home“, to get you started on your project.
Getting Started on Acquiring Your Permit
The first thing you have to do is have a clear understanding of everything you plan to do and then you can submit a permit application to the proper community development department, (also known as “Building Department”). Most governing bodies will have instructions and permit application forms online that you may download to make your review process a little easier. You may also be required to include an approval letter from your homeowner’s association for those who live in condos, townhomes or certain planned development communities. The building department will have to review your permit application and plans for your project. This process may take a couple weeks or six weeks depending on the scope of your project. Don’t feel bad if they come back to you and request additional information or ask for you to make some revisions to your plans. This is normal. The bottom line is to know how you want to proceed with your project before you embark on submitting your proposal.
What’s the Code?
The International Building Code (IBC) typically sets the baseline for most do’s and dont’s when it comes to remodeling or building. Each governing agency has the lei way to interrupt and modify the codes the way they see fit. So what may be permissible in your city may be frowned upon in your neighboring city. The plan reviewer and building inspector in your local building department will let you know if something is not permissible. Obviously, if you are working with a contractor then they are already familiar with the codes but if you are doing it yourself, check into things like electrical codes and state plumbing codes for example.
Wait, More Codes?
Your community may also have additional codes that deal with energy and green living. These are to better the community and the people who live there and vary depending on where you live. The Green Building Codes, for instance, deal with things like general waste reduction, the quality of air, water consumption, material toxicity, and even storm water management. This EPA website has many of these codes available if you want to get knowledgeable about going green during your renovation project.
 The Rough Inspection
The Rough Inspection
By this time you have made through the permit process and started work on your project. You have shared the plan review comments with your subcontractors so everyone is on the same page with the building department and you are now ready for your rough inspections. You need to make sure you have gone by the approved plan. There is a reason you were approved so don’t try to waiver from that because it can lead to a failed inspection which creates more time wasted and more money spent.
If you are considering doing your own home remodeling and renovations make sure to know “When to DIY vs Hiring a PRO“, if you move forward, make sure to become close with your building inspector. The reason is that you can establish good communication and rapport so that you are always knowledgeable about what to expect and what is expected of you. You need to remember the inspector is not your enemy. He is there to double check and make sure that all the work is done correctly. He is another set of eyes inspecting your home to be sure it is safe for you and your family. Listen and learn is the key phrase here – take the advice he or she gives you and make sure you adhere to it to make your final inspection run much more smoothly. Once you pass your rough inspections you will have permission to finish the project! Another blog “Getting Along with Your Code Officials” will give you more detailed information regarding this importance of this practice.
 Time for the Final Inspection
Time for the Final Inspection
Your rough inspections should have been the hardest part of the process. Now that you’ve got everything done, you are ready for your final inspection. This inspection should be fairly easy
If you’re not quite sure of everything you need to do or are in the last bit confused about building permits, a reputable contractor is always your best bet. They’ll take care of your building permits and inspections so that you can focus on your remodeling or renovation project and rest assured that everything is, pardon the pun – up to code.
If you live in the Franklin or Brentwood, TN, feel free to contact us so we can help you with all of your remodeling projects. We can help you every step of the way so that you have less stress and more time to focus on your everyday life.











