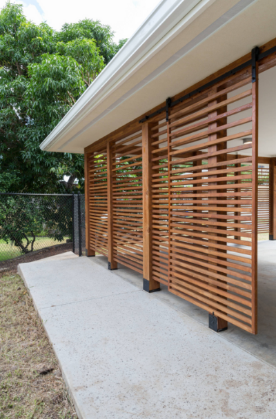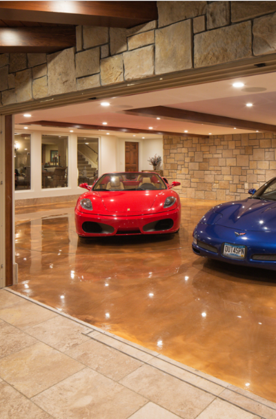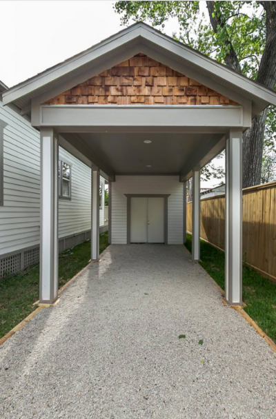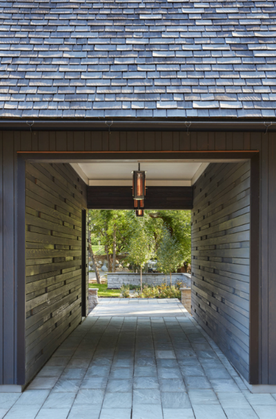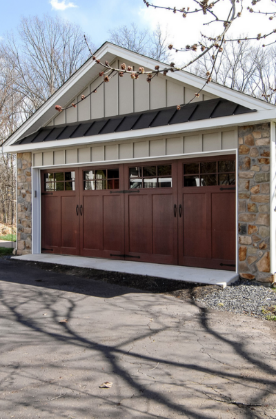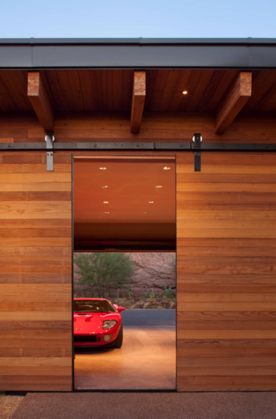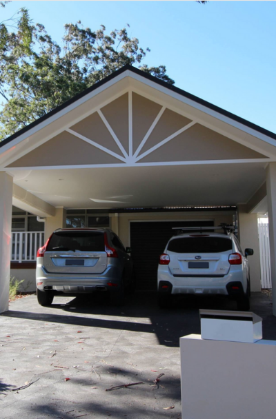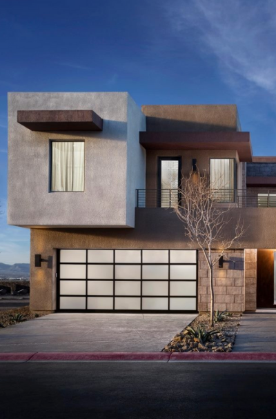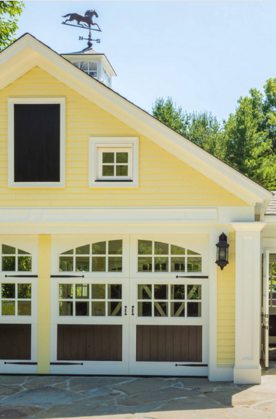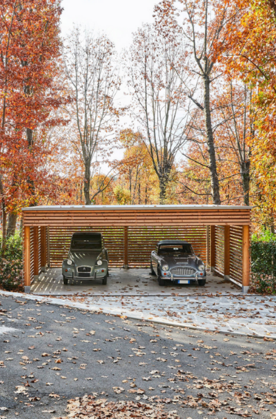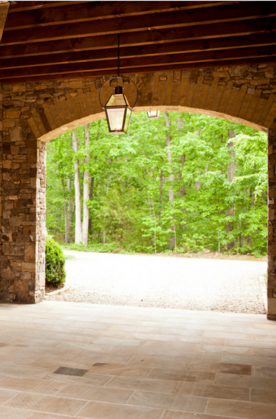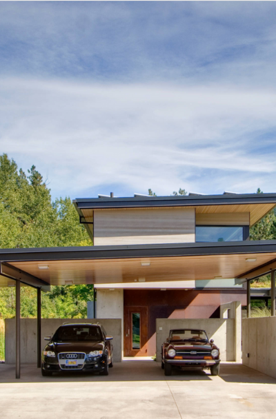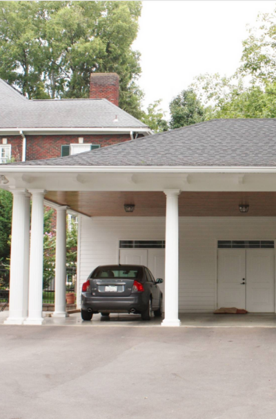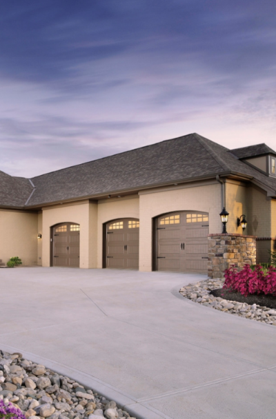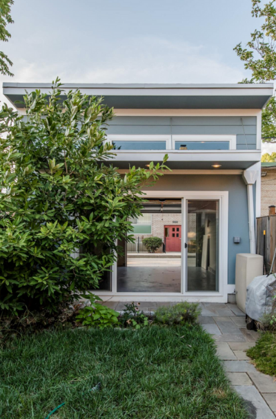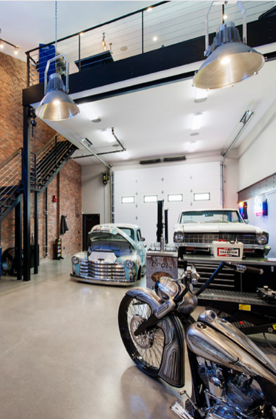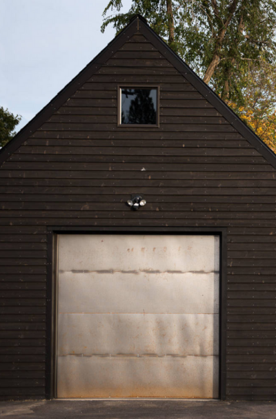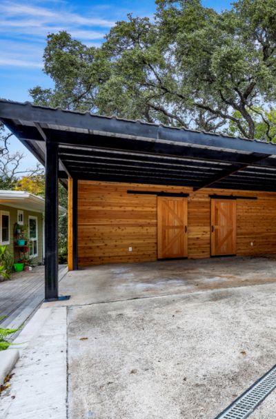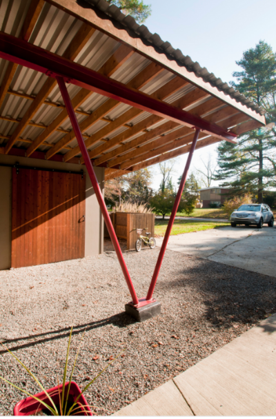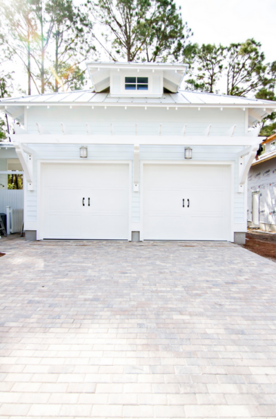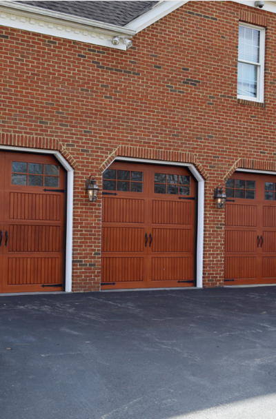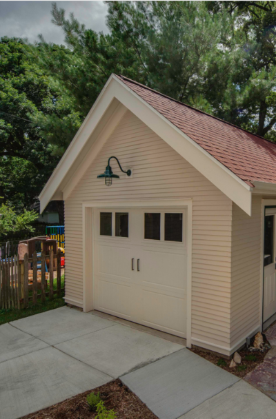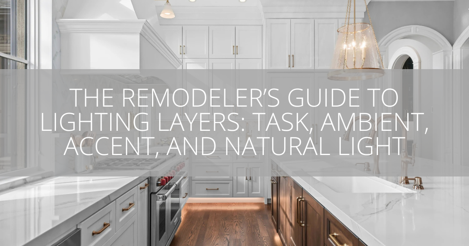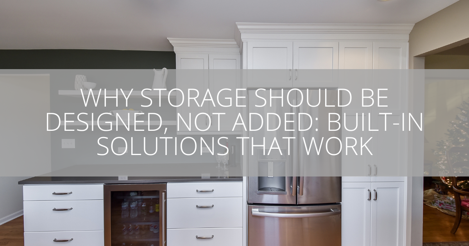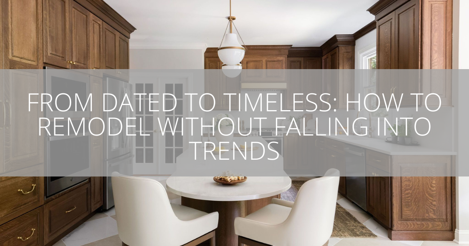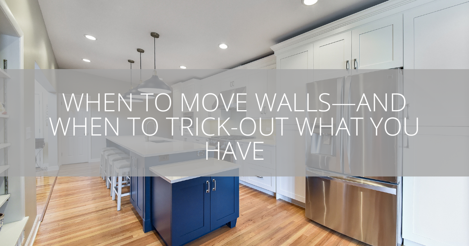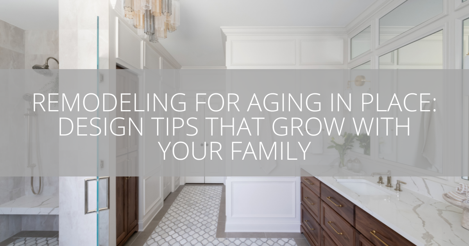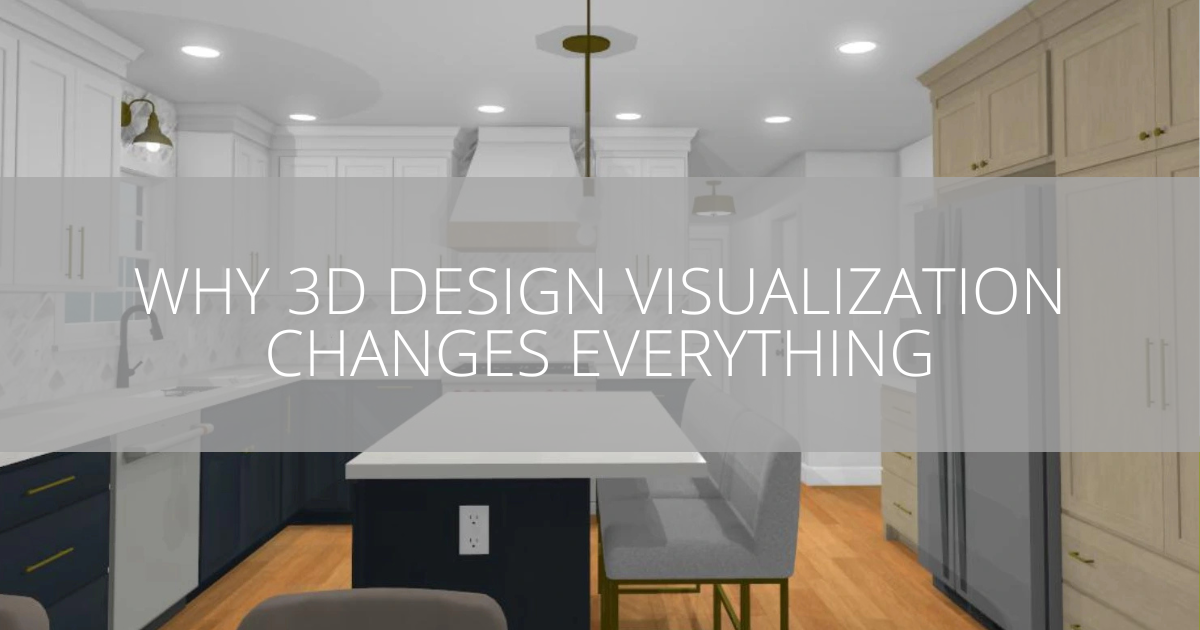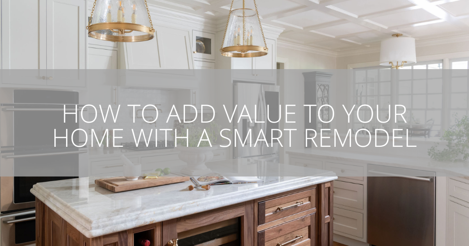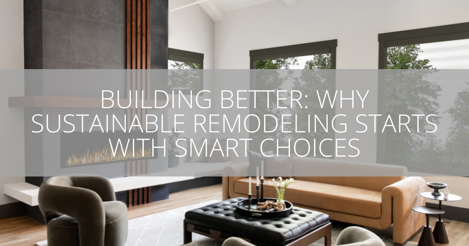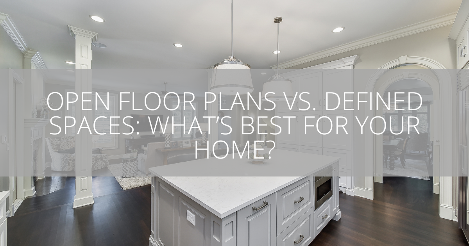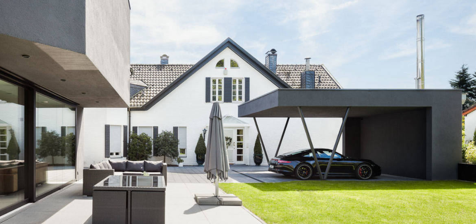
Featured Image: ZHAC
What is a carport? Why is it a suitable solution for your needs? We will break down everything you have to learn about these versatile and useful structures. Brace yourself as we check out the most fantastic carport builds chosen by our design team. Below, you should also learn what a carport is, the difference between a carport and a garage, and how to build an inexpensive carport.
HAWAIIAN DETACHED
Do you long for a simple hardwood texture’s natural and gratifying experience? H-1 Construction, LLC has created a carport with a minimalist Hawaiian style. The garage is a large, detached wooden structure that is both modern and detached.
ELEGANT SHOWROOM
Want a stylish carport design in your home that simultaneously appears bright and expensive? This one has an open carport where your costly vehicles may be displayed—a lovely showroom for carports from Michels Homes.
TWO-CARPORT
Want a one-of-a-kind carport for your driveway? This carport plan is minimalist and chic, a relief and a welcome sight. A concrete floor and space for two automobiles highlight this craftsman-style carport by Wiseman Builders, LLC.
MODERN RUSTIC
Do you want a contemporary and rustic carport in your home? This one is both modern and cozy looking. Rustic carport built to last and protect your vehicle from the elements. This carport by Charlie & Co. Design, Ltd. is very stunning.
CLASSIC DETACHED
Everyone will concur that this is such a traditional carport design that appears both beautiful and beautiful. Classic, vintage detached carports with covers for your vehicles. The traditional carport design by Harth Builders is amazing.
LARGE TRENDY
This carport plan is enormous and luxurious-looking; there’s no denying it. Such a spacious and modern carport plan by Stonecreek Building Company, Inc. This modern carport features a barn-style door to keep your red racing vehicle safe.
TIMELESS
Everyone would concur that this carport design is classic and simultaneously easy to build. This durable connected carport is made of robust concrete and offers protection. I & K BUILDING designs can provide a superb, timeless carport design.
CARRIAGE
This carport style is excellent for a straightforward, light-colored home, as everyone will concur. Up to four vehicles can park in the vibrant adjoining carport. The David Sharff Architect, P.C. carport design has a clean, bright appearance.
What Is A Carport
A carport is a semi-covered structure that consists of a steel or fabric roof supported by steel posts. You can find numerous inexpensive carport ideas and styles, including attached carport, created to connect to a house, garage, or other structure, and freestanding, that are engineered to be assembled almost anywhere. Unlike a storage area, carports don’t include doors and usually do not have walls. They have a weatherproof top and support beams. In general, an attached carport would have no less than one wall, based on how it’s fastened to a construction.
An attached carport is a roof structure or awning that stretches out from your home or another building. The current building supports one side, and posts support the other. These attached structures could be made out of all sorts of materials. The trick to making a carport look fantastic is to make it out of the same material as the existing building. This will make the carport look like it is an intended and original part of the structure. In case you cannot make use of the original materials, you definitely should use something that blends nicely.
Houses that happen to be more traditional in design and style could benefit from a wood frame carport. You can tie all that together with some beautifully selected driveway landscaping ideas. When you connect your carport to the house, make sure that you have the right structural supports in place. You have to attach the carport in the proper location on your home to support the weight. Additionally, you have to get the appropriate support on the other side, so it does not sink and rip off the home. If you have a smaller car, one automobile, or a limited real estate area, then a small carport is an intelligent approach to take.
TRADITIONAL
This one has the feel of a typical stone carport with a timeless and rustic appearance. Everyone will concur that this one has such a classic appearance that you could see primitive vehicles in this area. McDowell & Jordan, LLC‘s carport design is traditional and rustic.
RIDGE VIEW
The setting in this one is a carport with a huge vented roof and recessed lighting fixtures. Everyone would agree that the carport in this modern house design has such a typical style. That Studio Zerbey Architecture + Design carport design is so elegantly contemporary and simple.
STEEL
Everyone will agree that the aesthetic value of this enormous carport’s location, view, and color scheme is high. Garage doors made of steel were specially painted to go in with the decor. Clopay nailed it with this one.
Why Carport Ideas Are Preferred
These carports are generally independent canopies, but most are connected to a current house or building wall. In case you currently have a concrete pad or driveway where you park your automobile, you can quickly build a small cover that extends over the place. You can create a protective cover which stretches out from the edge of your house. You can also consider constructing a carport garage. These are small detached garage structures with a flat roof that extends out to produce a secured parking area. This provides you with a double advantage of developing an enclosed garage for extra storage and a safe space to park your car. Keep the design and style of your house in mind when designing your garage plan. You will want this particular framework to make sense visually alongside your home design. This would guarantee a positive return on your home value.
Metal car ports are an affordable and straightforward structure you can quickly build and customize for your needs, budget, and available space. You will find support posts that produce the framework and a flat covering to make the roof. Most metallic carports are made out of aluminum or steel for their durability and strength. You can create a separate structure from your house with one of the numerous metal carport kits out there. You can also build a customized system that is an attached steel carport extending out from the side of your house.
The primary reason homeowners get a carport is to protect automobiles from the elements, like the sun, hail, snow, rain, and ice. In addition to automobiles, a carport could protect SUVs, tractors, boats, trucks, and RVs. When a car is parked underneath a carport, frost will usually not form on its windshield. Because it is not regarded as a permanent structure, many municipalities don’t consider a carport to be taxable. That is because metal car ports don’t call for a foundation. Although a foundation isn’t necessary, we suggest you anchor your structure.
However, your town may require you to request for a building permit to connect a carport to the side of your home. Checking with your local authorities for particular policies and laws within your city is usually recommended as each town has different requirements for permanent and portable carports. If you decide you want to move a carport from one part of your home to another, you can. Based on your framework’s dimensions, it could be put manually without the requirement to dismantle it first.
TRANSITIONAL
Want a transitional carport design that is uplifting and bright and simultaneously appears welcome and uncomplicated? The carport serves as a lounge when the automobile is parked in the alley. Spectrum Design + Build created the design for this transitional carport.
INDUSTRIAL
Would you like a stunning man cave that appears modern and industrial? Vintage automobiles and motorbikes are housed in this ultimate man cave. Everyone would concur that Divine Flooring created such an amazing design.
URBAN DETACHED
Want a carport in your home with an easy and economical urban theme design? This one has such a lovely and modern appearance. The exterior’s wood construction may add a lot of depth and charm. Claire Haughey Photography caught such an amazing design.
MODERN
You desire a contemporary carport design from Waterloo Outdoor Design Build that is both svelte and airy. This carport is modern, with wood walls and side plants. Everyone will concur that this is both enormous and cutting-edge.
UNIQUE TOUCH
Want a carport that is both natural and inviting in appearance yet strikingly different from any other? This one-of-a-kind carport design is from AMBIT ARCHITECTURE, and it has a modern garage with V-posts and a corrugated roof.
COASTAL VILLA
Do you want a carport that looks like it belongs in a Mediterranean villa? This one is both cheery and inviting. This massive, all-white detached carport screams “beach” in every detail. Built to last, Glenn Layton Homes‘ white carport is a standout.
What’s The Difference Between A Carport & A Garage
It is easy to mistake a carport for a garage, and it is perfectly understandable as the difference is small but significant. Primarily, carports are usually crucial in countries where there is minimal space to have a garage; affordability is an issue, and snow is expected. Now the question is, how is it different from a regular garage? The answer is simple; a garage is connected to a current building or house.
However, carports are usually two walled. Either they are attached to a wall or unattached. They keep people and property protected from the sun’s dangerous UV rays and inclement weather conditions. They are also built to take on rough environmental conditions. For a practical and stylish way to defend your cars from the components, carports are a simple and affordable choice for just about any home.
Cars are among the most significant investments that we will make, and it is crucial to protect them as much as possible. Leaving your car out exposed to different elements can lead to unnecessary wear and tear on your paint. Sunshine, acid rain, and bird droppings are only some of the things that can give your car some deterioration. Constructing a carport will end up saving you money in the long run, assuming that you eventually plan to sell your vehicle. It will also keep your automobile beautiful for decades to come.
Let’s say goodbye to burning hot car seats during summer and freezing air during winter by placing your car in the security of a carport. The cost of repainting environmental damages along with the depreciation brought on by those damages adds up. Protecting your vehicle from the start can save you money in the long run. Despite being a cheaper substitute for a standard garage, carports can look sleek. You will find many carport ideas to select from to fit the aesthetic of your house.
WOOD LOOK
Want your carport to have a modern feel thanks to the wooden texture? This one has a sleek and contemporary appearance. The fiberglass doors imitate the appearance of wood without requiring upkeep. This design by Mid-Atlantic Door Group, Inc. is amazing.
How To Build A Carport Cheap
You can build a carport at a low cost by doing as much work as you can by yourself. In case you want additional help, ask friends and family to lend a hand along the way. There’s also the option to buy a carport kit if you have limited time. The first step to building a carport is to prepare the soil for creating the carport. First and foremost, you should prepare the ground. When you do not prepare the ground, your carport will have a weak foundation. It is essential to have planning permission from the local city planning office to ensure you are not breaking any rule. When you are confident that you are not breaking any law, you are good to go. The next step is to accumulate the needed supplies and tools.
For this project, you will need several useful tools and supplies. You will need to choose whether you will make the carport with metal or wood in the beginning. If you dwell in a dry area and are used to working with wood projects, you can construct a wood carport. You can customize the carport designs once in a while, which won’t be much hassle. Carports made out of wood can be sturdy and long-lasting as well.
Step three is to mark the ground with the appropriate measurements. If you want to park your vehicle, you will need a space of approximately 15-16ft long and 8-9 ft wide. This space will be sufficient for a regular-sized car. When you decide the measurement, you will need to mark it. Then, you will need to determine how many posts will be there. You will need around six poles, at least, to create a carport. You will need four to place on the corners of the marked region, and another two at the midpoint. The fourth step is to remove the extra grass from the soil and level it. For this particular step, you will need a shovel. With the assistance of a shovel, take out the excess grass.
Next, you will need to make the ground even. If there are bumpy parts in the soil, your foundation won’t be strong enough. The carport posts have to be securely settled so that there is no chance of an accident occurring. On the other side, if you plan to build your carport on a concrete pad, you won’t have to go through lots of hassle. There is another method to make the ground flat. You can add some crushed granite over the surface, or you can use concrete and gravel. Using these will enable you to level the ground properly.
Critical Steps In Building Carport Ideas
For the next step, you must dig holes by using post-hole diggers and fix the carport posts. You’ll need to make the holes around two or 2.5 feet deep. If you feel like you want a stronger foundation, you can dig up the holes to four feet. Now, it is time to place the carport posts. It would be best if you made the roof a bit curvy; therefore, water slides down during rainfall. To do this, you must have two longer poles than the others. Then, pour concrete in the holes you made. Fill the gaps with 6-7 inches concrete. Place a carport post in the hole, and make sure that the pole is vertical by pouring more concrete. Adjust the post once the gap is filled. Then, wait for around one day so that the posts get enough time to harden. You will need to construct a rectangular box. Create a box that has a height of fifteen feet, a width of nine feet. Now, it is time to create the roof.
Step six is to build the roof of the carport. You will need six rafters to construct the top. The rafters’ measurements should be 2″ x 4″ x 10.” Then, you will need some metal joist hangers to attach the rafters and build the roof. You will need plywood to construct the surface of the top. If the plywood is oversized, you will need to cut it with a circular saw. The second to the last step is to make the roof waterproof with tar papers. You can find tar papers in your nearby hardware store. You must be confident that the roof does not leak water. If it drips water, there is no point in building a carport even if it is inexpensive. You can insulate the top if you do not want any risk of water leakage.
The last step is to attach metal bracing at the joints and stain the structure. The joints should be strong and sturdy; you will need to nail the metal bracing at every corner. In case you frequently work with wood projects, you must understand how essential staining wood is. Staining will increase its lifespan and shall be protected from severe weather conditions.
This is an image roundup post, curated to showcase and promote other reputable contracting companies’ and their amazing work. To have any of the images removed, please reach out to us and we would be happy to do so.
Other Great Articles to Read:
- CLOSET OFFICE DESK DESIGN IDEAS
- MODERN LUXURY BATHROOM DESIGN IDEAS
- FARMHOUSE CHANDELIER LIGHT FIXTURES IDEAS

