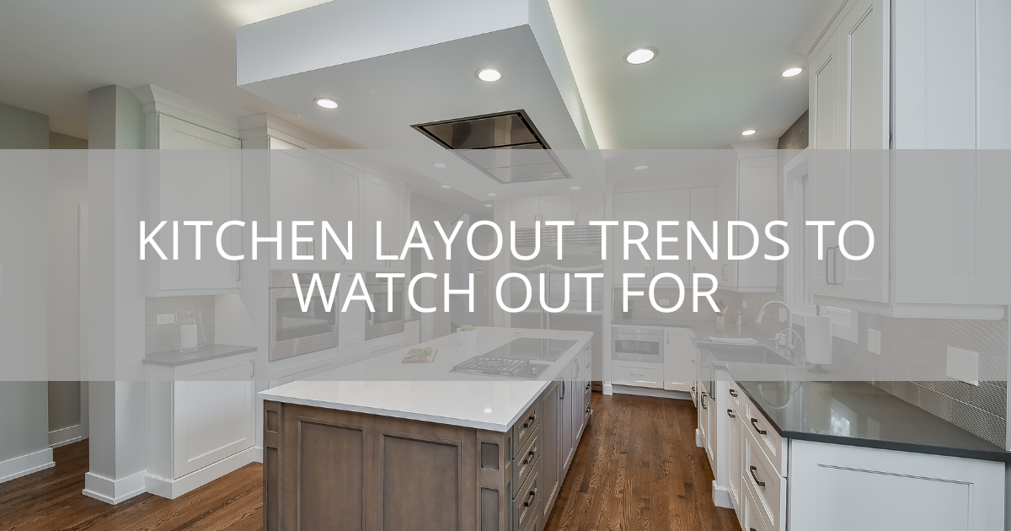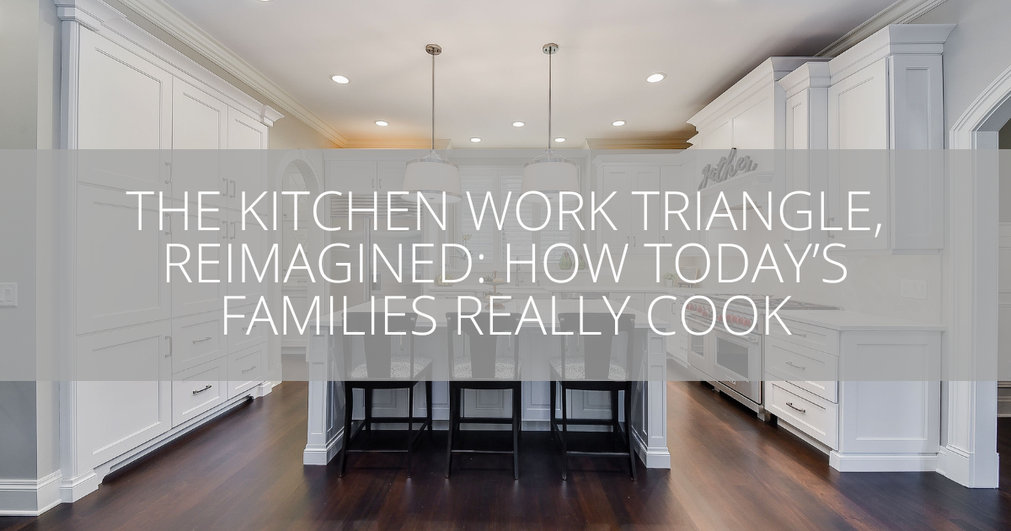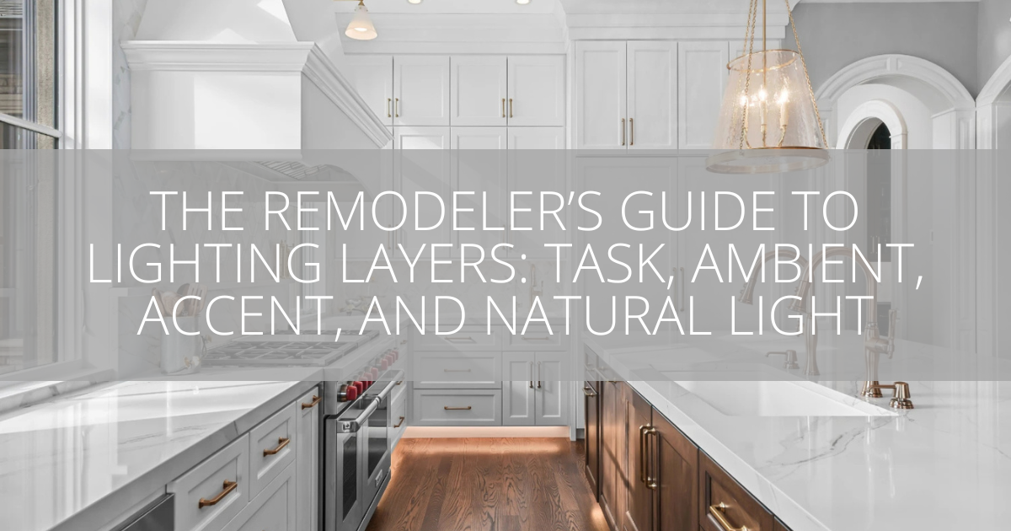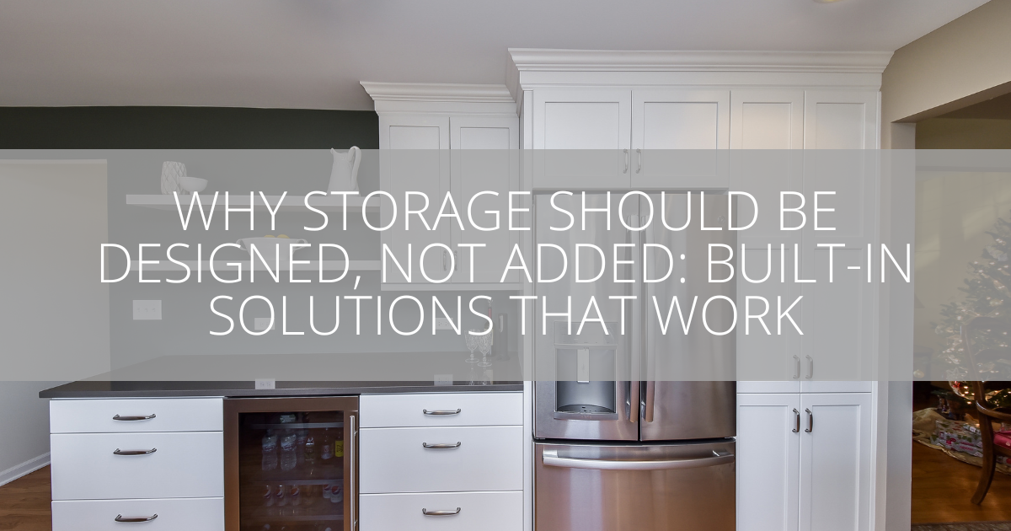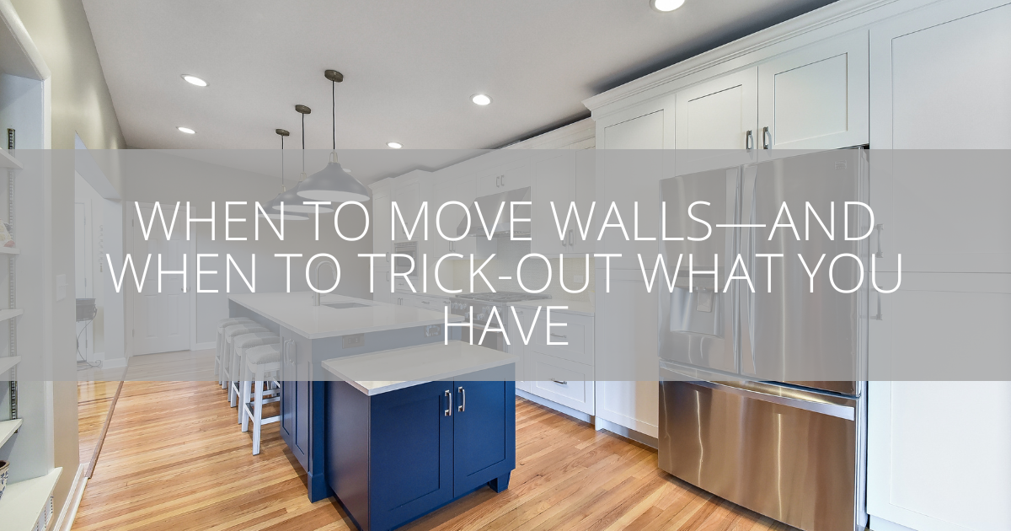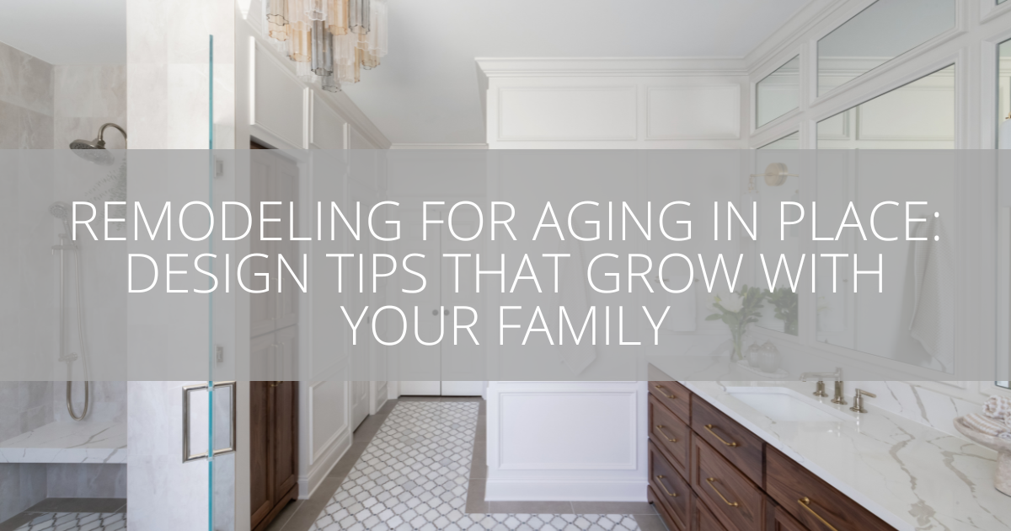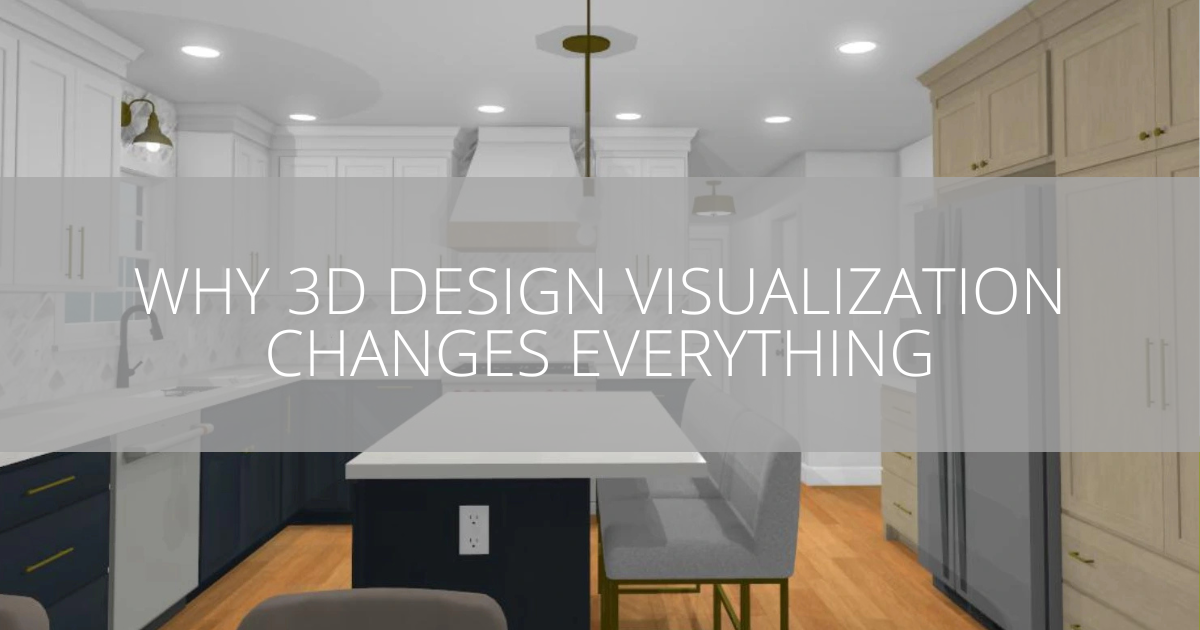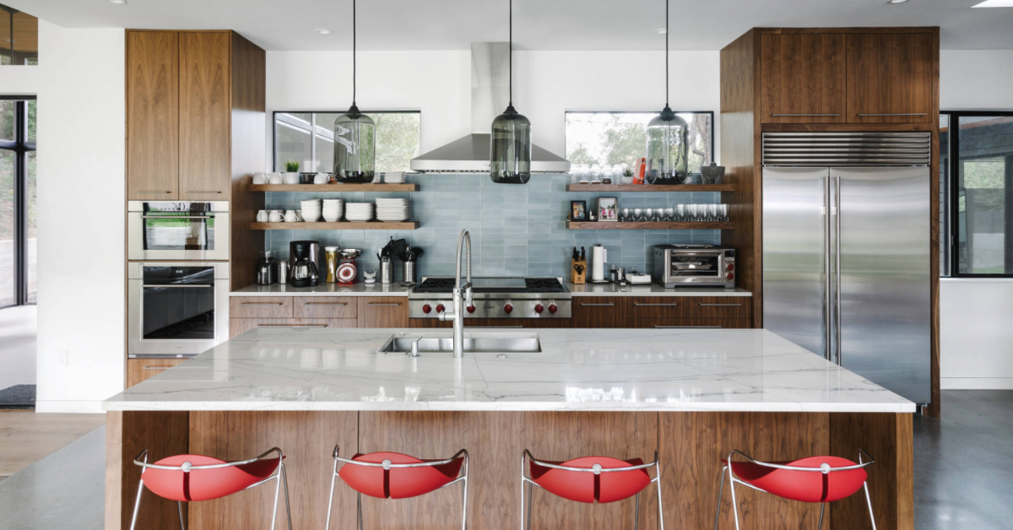
Forsite Studio
The kitchen is one of the most important rooms to get right when considering kitchen design and renovations because there is so much to consider. A kitchen is more than just where you cook and keep all your food and appliances. Will the family eat in the kitchen as well and if so how do you want them to enjoy the space? Is your washing machine in a utility room or do you need the extra counter space to cleverly hide it in the kitchen? You may start off designing your dream kitchen by considering the aesthetic features like the colour schemes, materials and the details on the sinks and counter tops, but first you need to think about the layout. The following set of 6 kitchen layout ideas should give you an idea of the best option for your needs and your space. If you need more help deciding how your space will function, take a look at another article we wrote, “The Work Triangle vs Work Zones in the Kitchen”.
Here are the 6 most popular kitchen layouts:
1. U-shaped Kitchen:
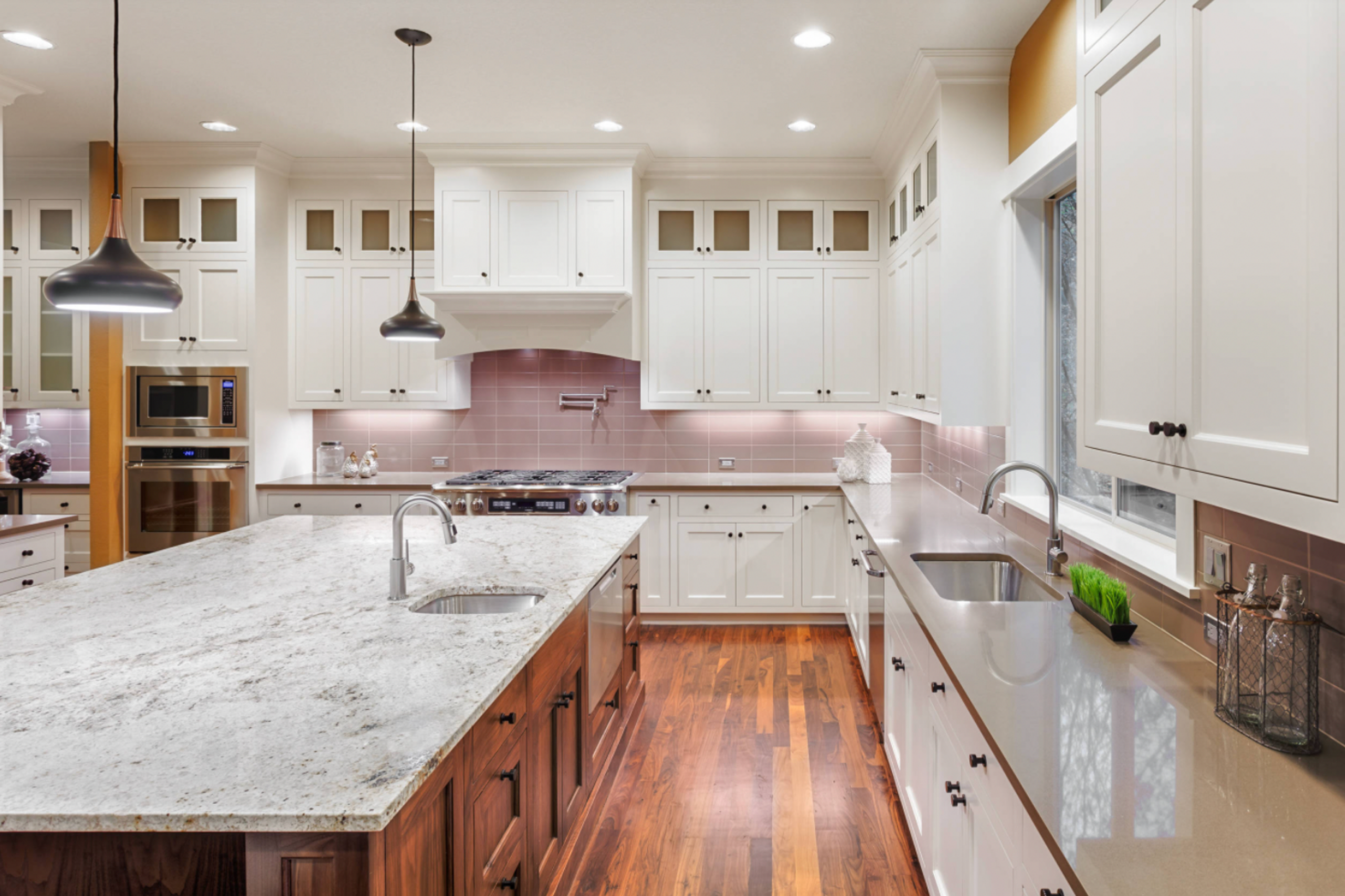
Refresh and Build
If you have a massive kitchen and a need for space, storage and a place to eat, the U-shape is perfect as it offers counters and workspaces on 3 walls and there is still the option of adding an island in the middle. Essentially, the U-shaped kitchen can offer the best of both worlds. You will have all the space you need to make sure that you can use the kitchen to its full potential – perhaps separating the cooking and preparation areas and giving yourself ample storage space, but the space in the middle is yours to play with. This is ideal for the home owner that likes to not only spent lots of time in the kitchen making meals and baking but also sees it as a communal family room where everyone can get together.
2. L-Shaped Kitchen:
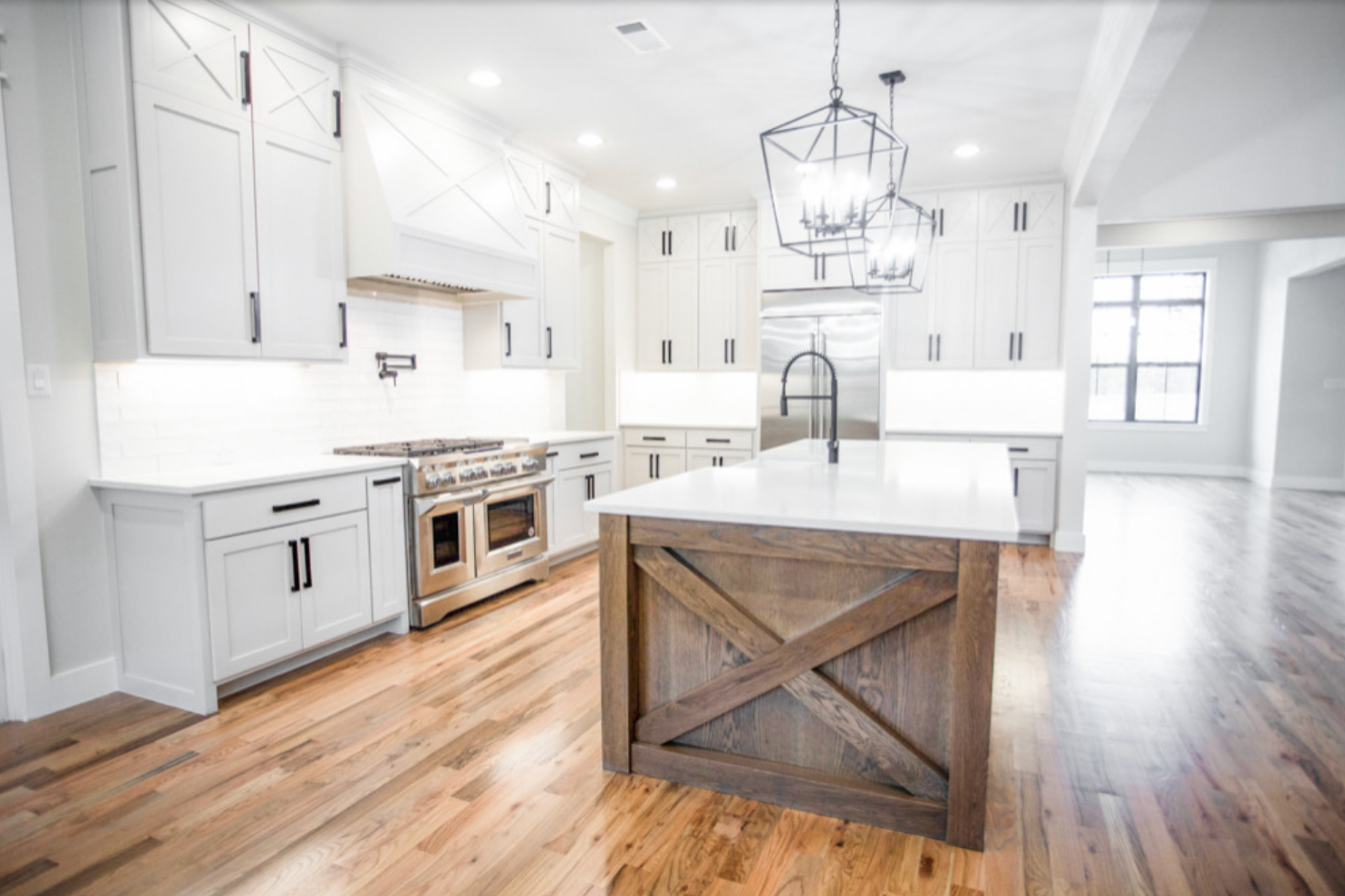
House Sprucing
The difference between the L-shaped kitchen layout and the U-shaped layout can be seen in the shape of the letter – with the L-shape you are losing one wall of counters and storage. This is great for single occupants with small, separate kitchens as it makes the most of the space available while still maximizing the corner space. This dead end approach is great for those wanting to cook in privacy but if you don’t want the family shut out and like the idea of kids wandering through to check on dinner, the next option could be for you.
3. Galley Kitchen:
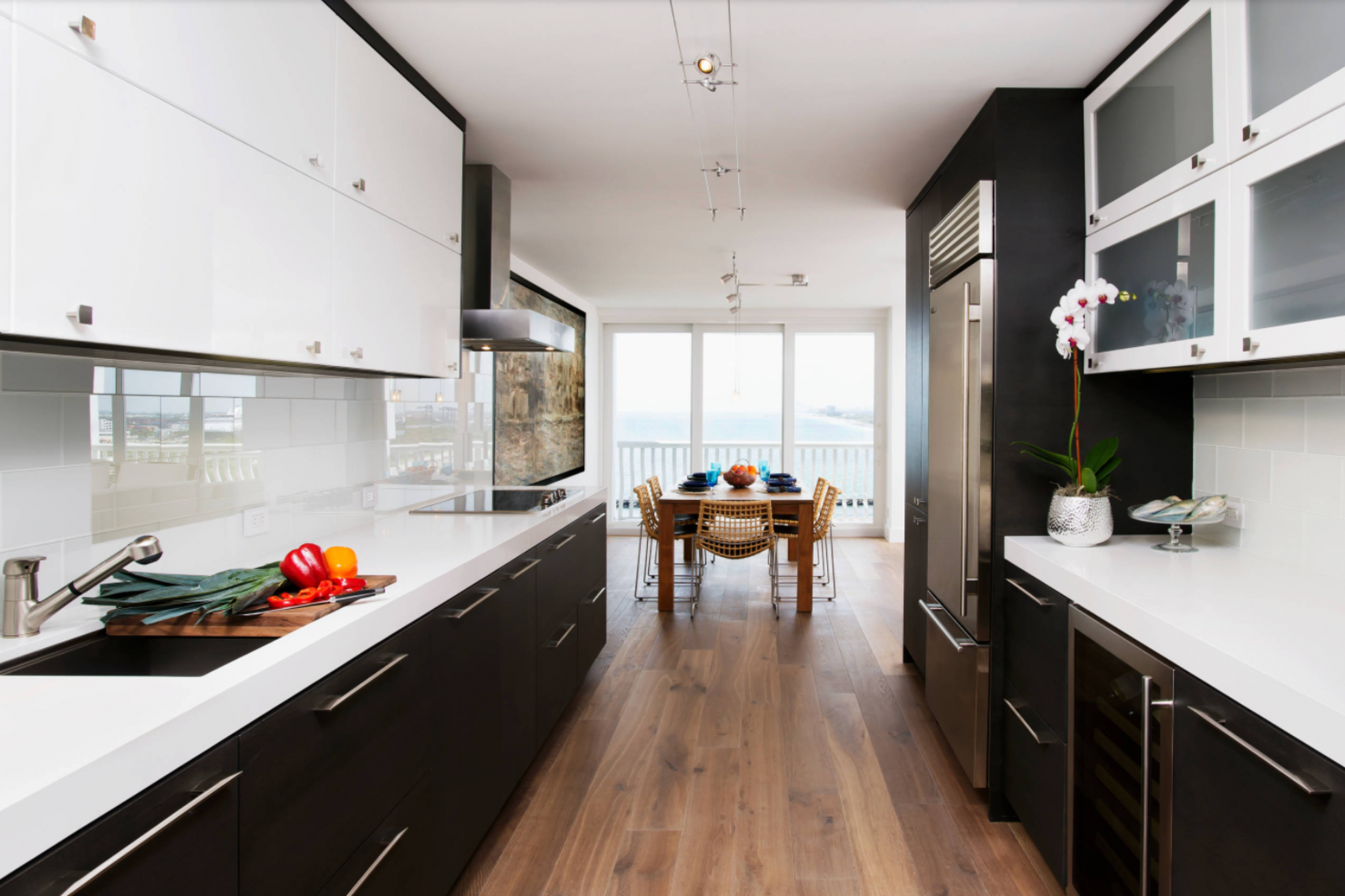
The Kitchenworks
To be honest, this approach to kitchen design has gone out of fashion in recent years because the strict shape and closed-in feel doesn’t suit open plan living. There are plenty of advantages to galley kitchens in the right home, however. Firstly, they can provide a two-walled approach to storage and facilities in a small space. Everything that a home cook needs is available on both sides but it is still a great way to save space in kitchen with minimal room to move. Secondly, the long walkway between the two work areas can open up the space on either side, allowing for a constant stream of traffic between the back yard and the dining area and a communal feel.
4. Island Kitchen:
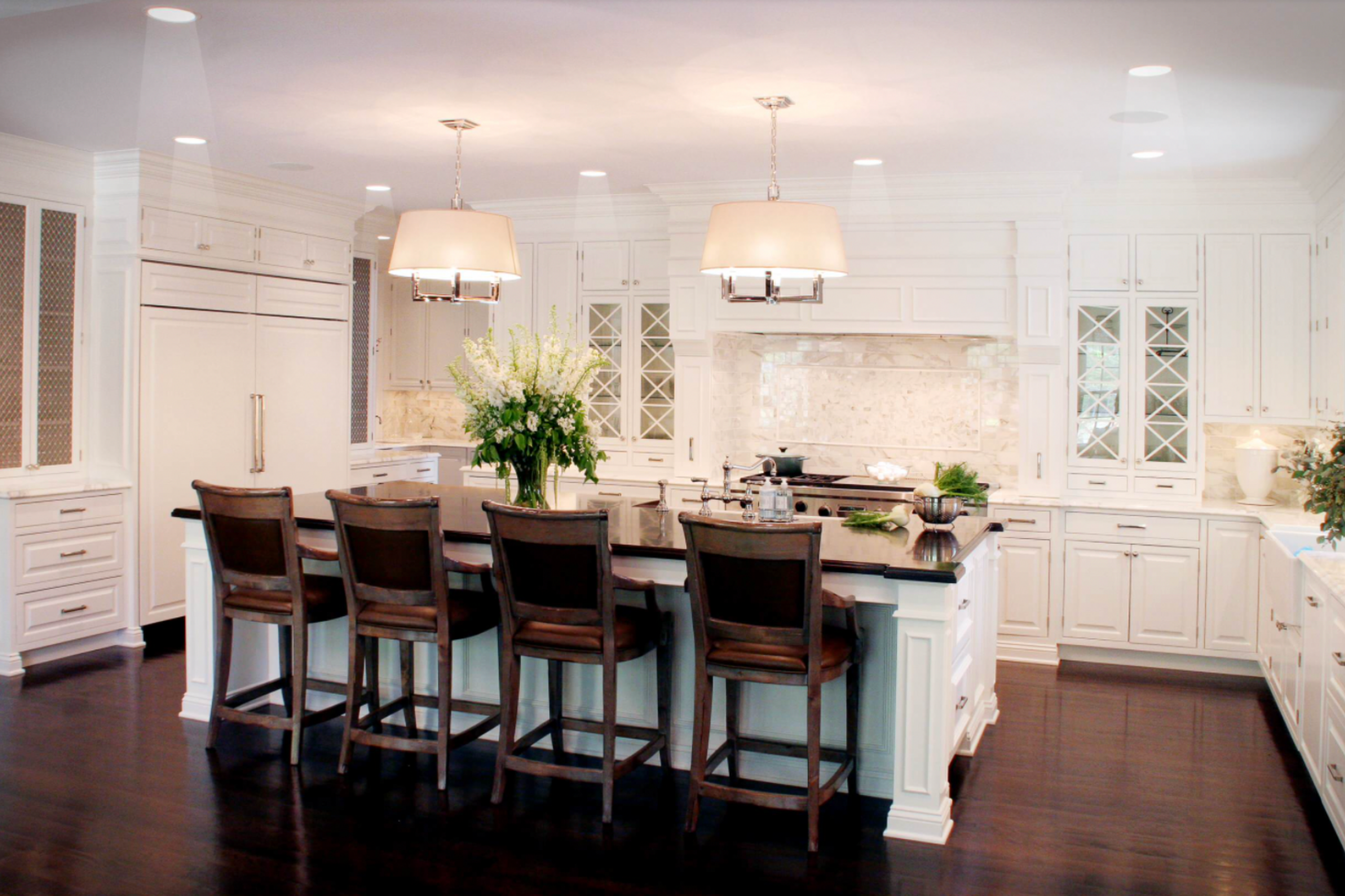
House of L
Island kitchens are incredibly popular because not only do they provide a whole host of new design options for new builds and renovations, they can enhance the layouts mentioned above. An island can give great depth and opportunity to an L-shaped kitchen and a new purpose to a galley kitchen, as long as both spaces are wide enough to accommodate them. Galleys are typically narrow but in a larger room, an island gives a stopping point in the middle for families to sit at. In other kitchens, like the large U-shaped kitchens, islands can be a great focal point in the middle of a large, dominating kitchen. Some kitchens that are short on space can use them for preparation while others will gain an alternative dining area.
5. Peninsula Kitchen:
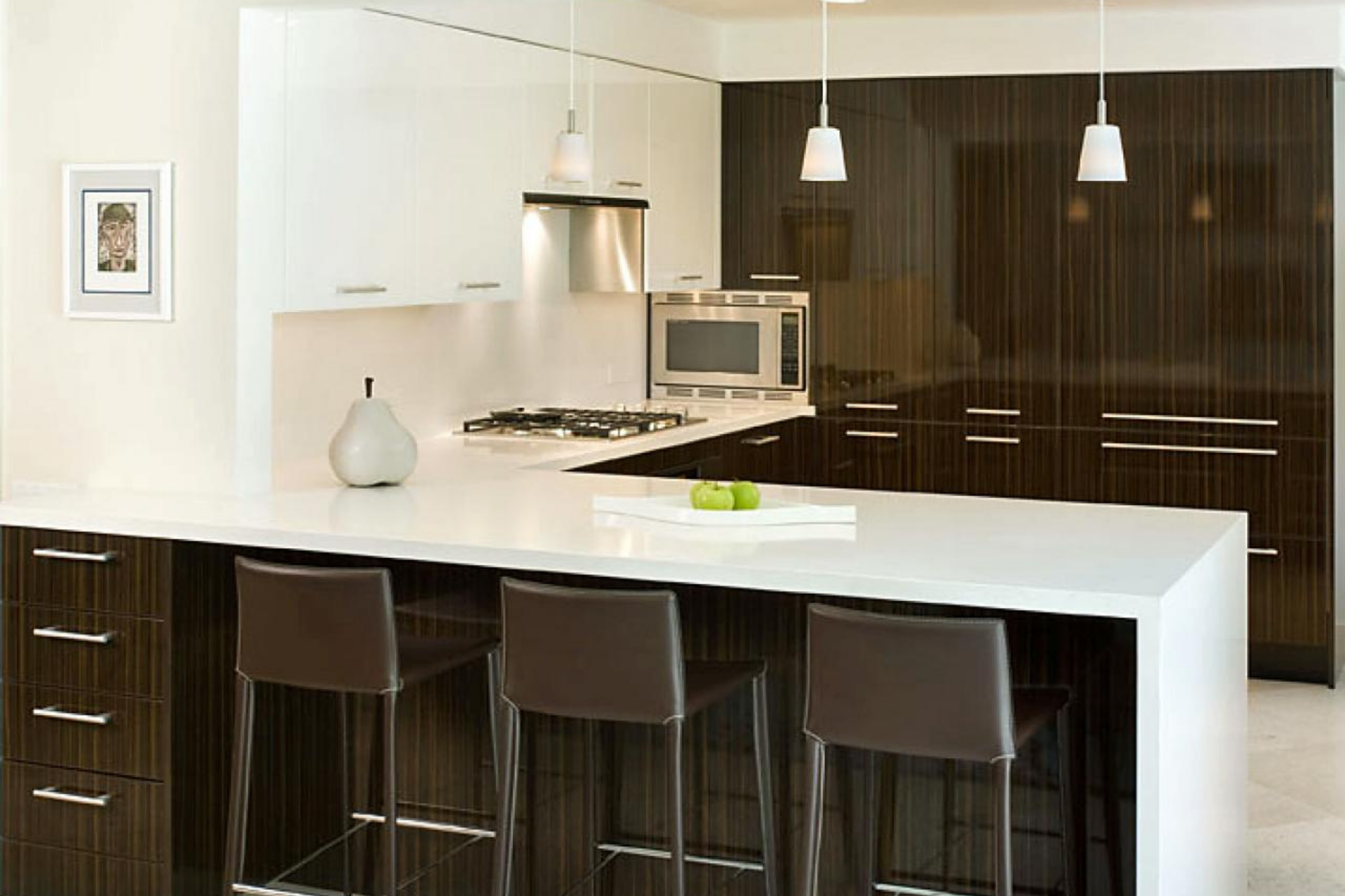
HGTV
As the name suggests, when you add a peninsula to a kitchen, you are really adding an island that is just connected to the rest of the kitchen. The result is often referred to as a horseshoe shape but it is also a little like having the counter space of the U-shaped kitchen layout, just without the wall behind it. This is ideal for homes that really want an island to work on or eat but don’t really have the space to build one out in the middle of the room. There are limitations to this approach in terms of its use and accessibility, but it can be a great compromise for enhancing a small, L-shaped layout.
6. Two Island Kitchen:
Last, but not least, we come to a kitchen layout idea that is probably the most extravagant of all. If you are planning on creating a massive kitchen in your new home and have a large open space in the middle, there are two approaches to filling it. You could go for a traditional island kitchen layout or you could have two islands. The two island kitchen layout makes a lot of sense in large spaces because one large island can become impractical. The question is, if you split the space into two and have two separate islands, will you use both? There are lots of options and design ideas to play with when considering two islands. You could have one island for cooking and one for eating or perhaps one for the kids to mess up and one to keep nice. The idea is appealing but requires a lot of thought.
Take a look at Luxury Kitchen Designer article for more double island kitchen ideas.
Which kitchen layout idea is right for you?
The examples above give an idea of the more popular and traditional approaches to laying out a kitchen and should give you some inspiration. If you need more help planning your renovation, take a look at “9 Easy Steps to Remodel a Kitchen” article we wrote. Make sure to consider the best fit for the dimensions of your kitchen space, think about the potential of adding an island or peninsula to the arrangement and really take the time to understand what you really want from your new kitchen. Just because the pictures of the fancy two island kitchens look amazing in the brochures, doesn’t mean that they are going to work for you.

