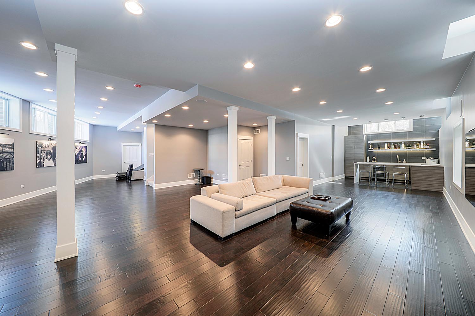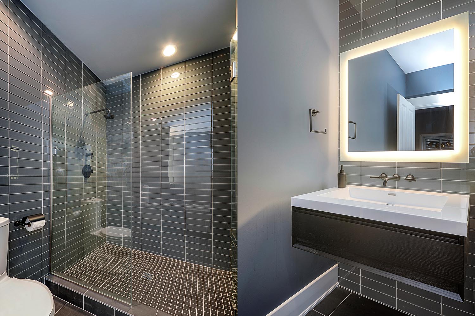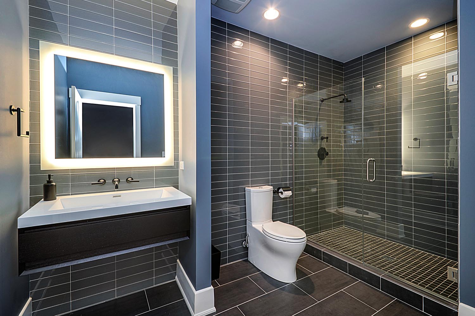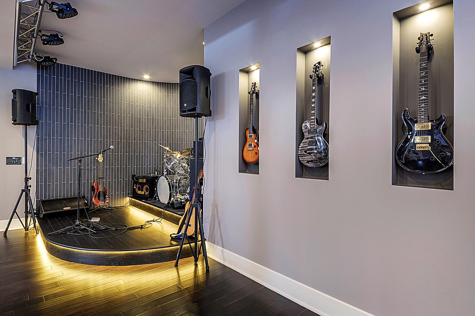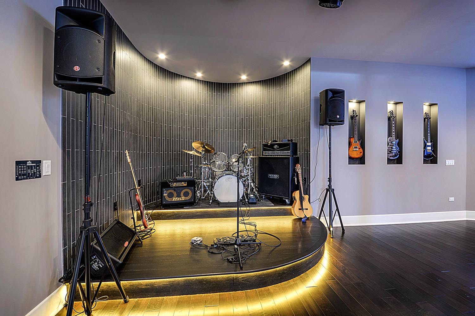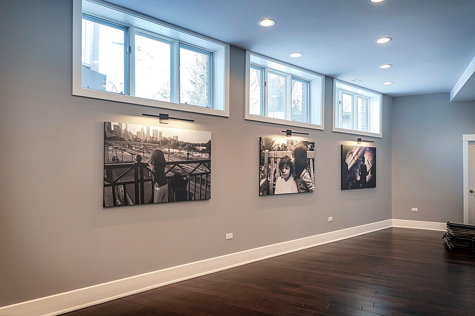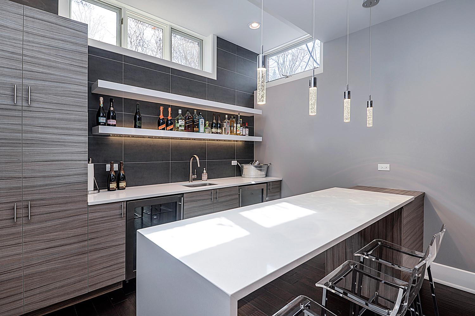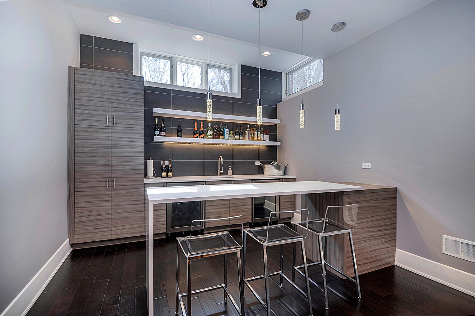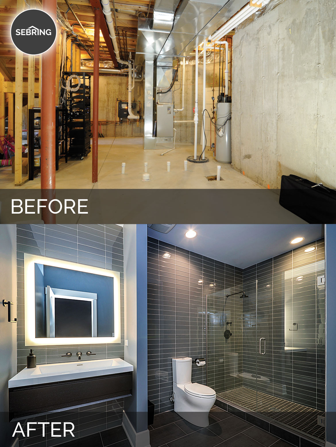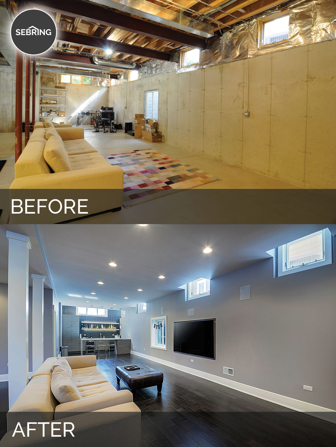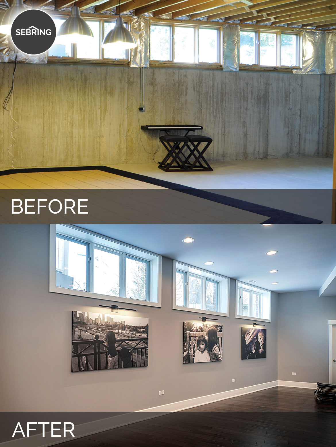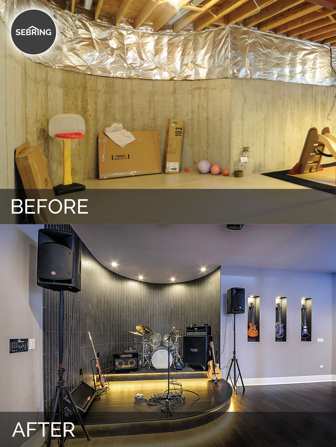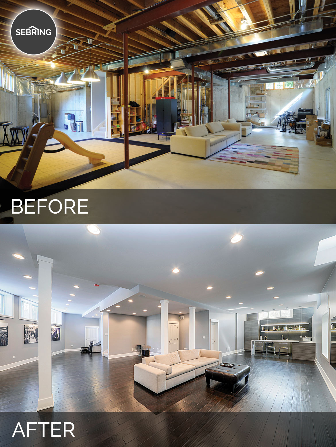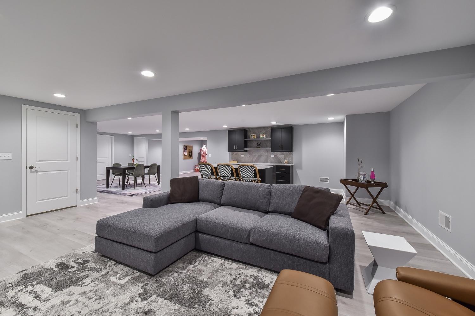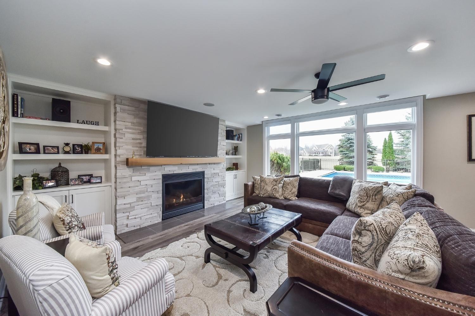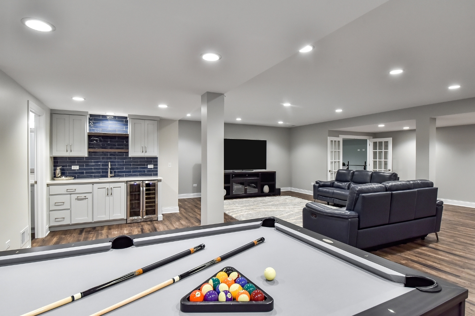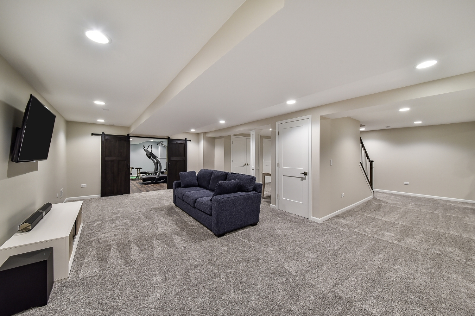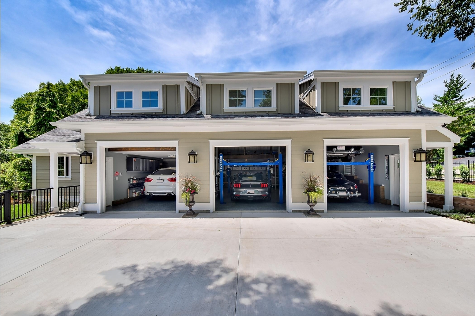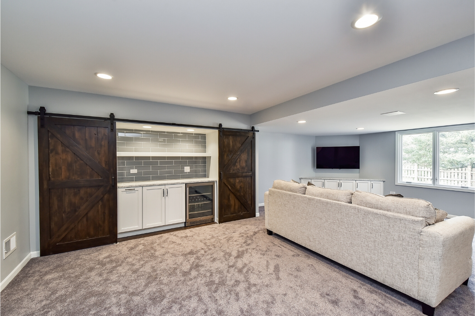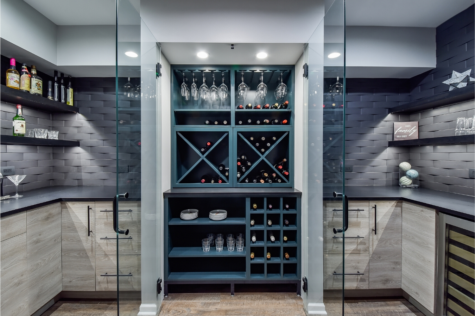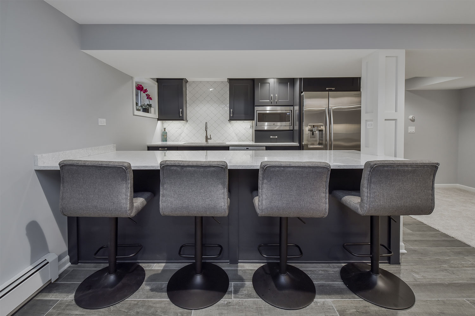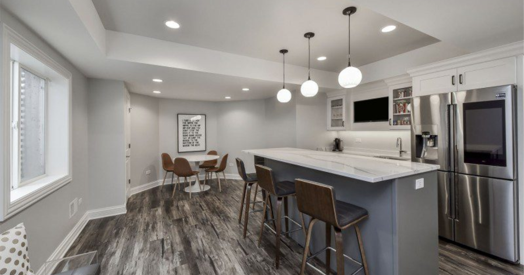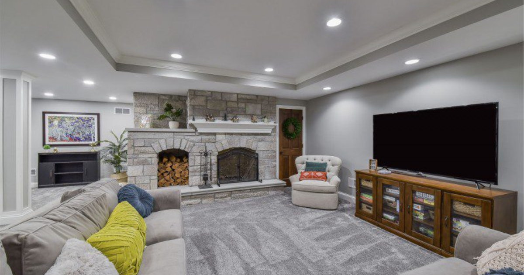Modern Luxury Basement Remodel
Sebring Design Build’s “Modern Luxury Basement Remodel” is a showcase of transformation, turning the raw potential of an unfinished basement into a modern sanctuary of comfort and style.
Where exposed pipes and concrete once dictated a strictly utilitarian design, now refined elegance reigns. With a posh bathroom that matches the spas of upscale hotels, the area is revitalized with clean lines, stylish fixtures, and a glass-enclosed shower.
A striking contrast exists between the clean, geometric lines of the tiles and the dramatic, dark-toned vanity, giving rise to a modern yet classic environment. This remodel epitomizes Sebring’s dedication to not only meeting the present needs but also anticipating the desires for a tastefully appointed retreat within the home.
It’s a perfect blend of function and indulgence, crafting an inviting space that feels both exclusive and personal.
Basement Design and Selection Details
” As soon as I had a meeting with Bryan Sebring and he drew up an initial proposal, I knew I was done shopping for contractors. When you meet someone that you know you can trust implicitly to assist you with major decisions and send you to good suppliers, and whose staff you can trust in your house for 8 weeks without any homeowner supervision, your decision transcends price… “
” I would highly recommend Sebring! All those that were involved in my home remodel were both professional AND nice. Bryan provided all services that were expected and on some occasions went beyond with what was necessary just to make us happy. Thanks Sebring! ”
” My experience with Sebring felt right from the start – I felt comfortable and at ease from the first meeting and throughout the entire project. The entire team was extremely friendly and professional and always helpful! They were prompt in answering questions and returning calls and very accommodating. They were clean and courteous and respectful, which I truly appreciated. I would definitely recommend using Sebring!! ”
” We used Sebring to remodel our bathroom. They were very professional and the end result is just beautiful! Everyone was prompt, courteous and very skilled. The price was very fair. Justin, in particular, went out of his way to make sure everything was perfect! I highly recommend Sebring! ”

