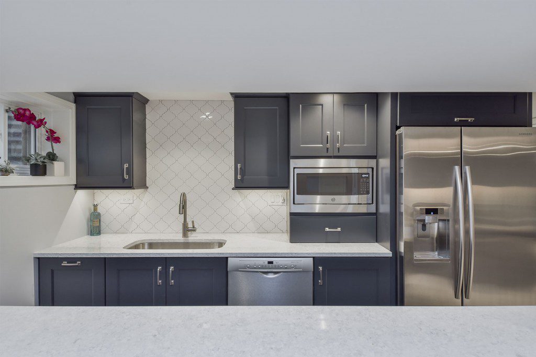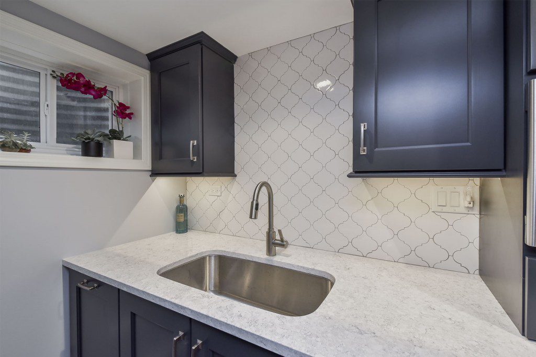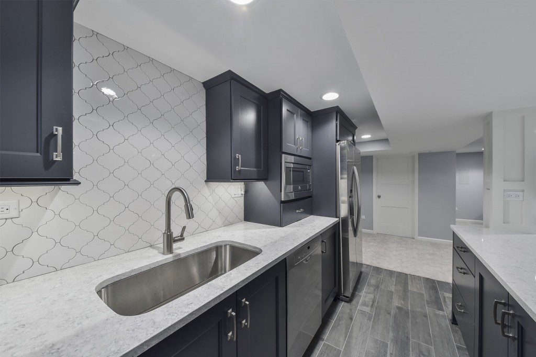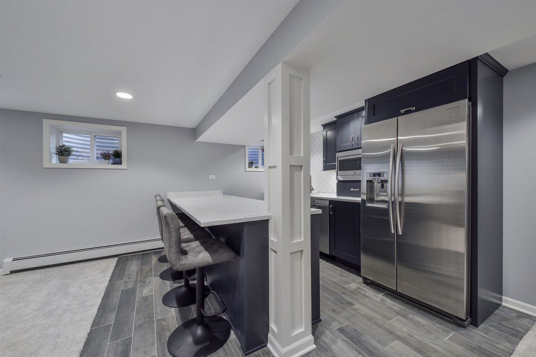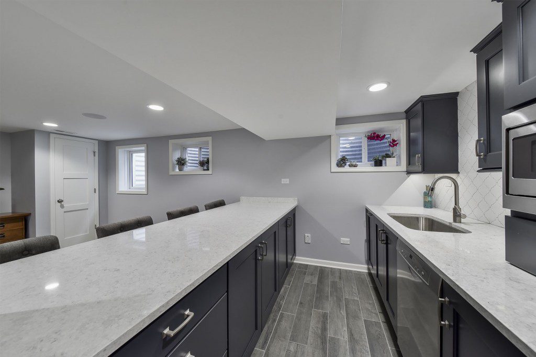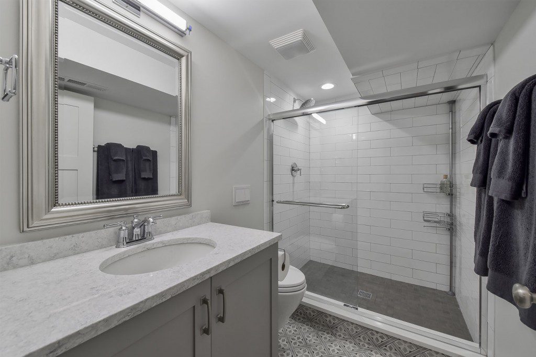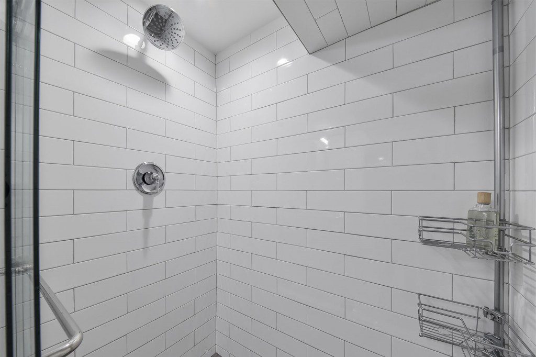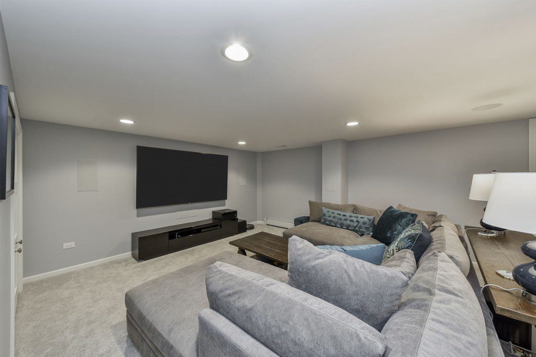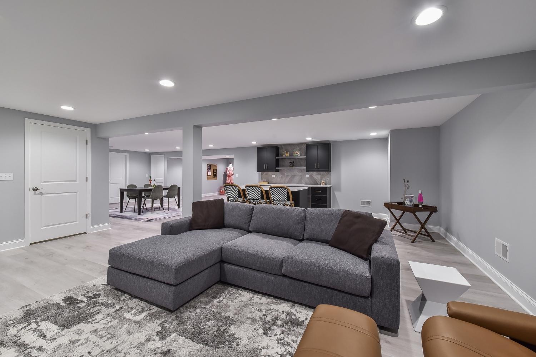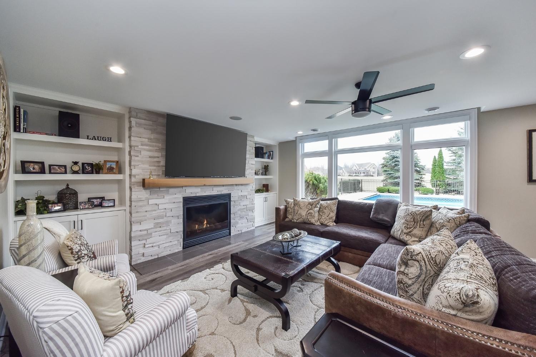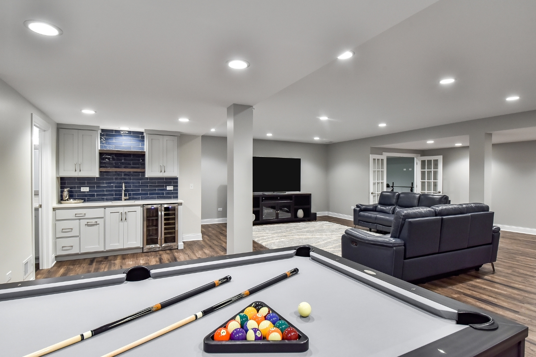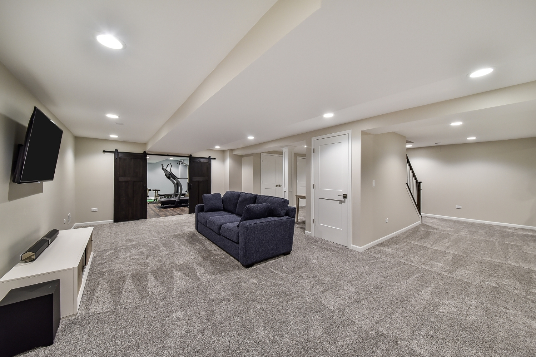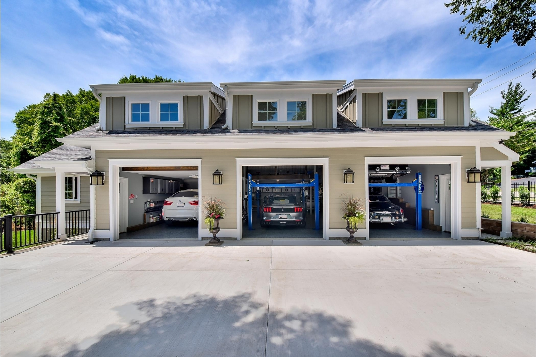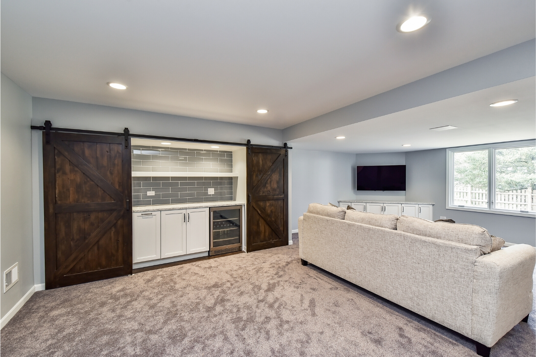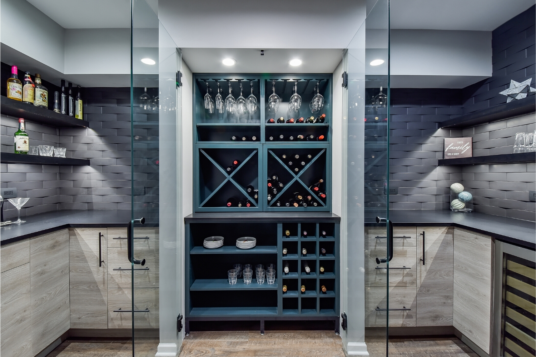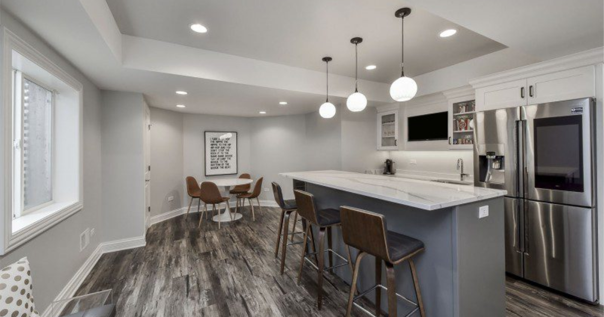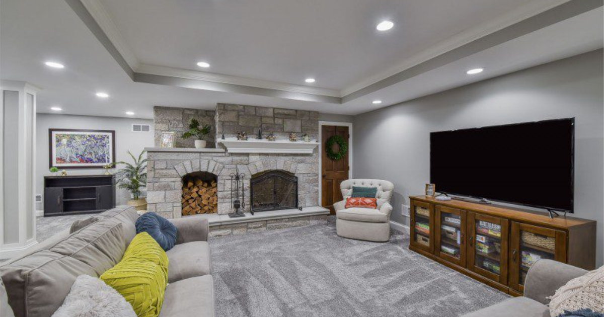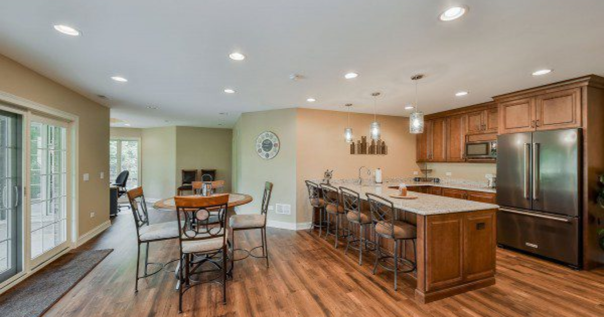Basement turned Brilliant Kitchen Remodel
Witness the transformation from a neglected basement to a sleek kitchen by Sebring Design Build.
Sebring Design Build transforms a bare basement into a sophisticated kitchen. Dark, modern cabinetry and stainless steel appliances contrast with light, patterned backsplash, creating a dynamic and stylish space that defies its underground roots.
With a striking contrast of dark cabinetry against a backdrop of bright, intricate tiling and pristine countertops, the space has been redefined with a modern edge. Stainless steel appliances and sleek hardware complement the contemporary look, while the careful placement of lighting adds ambiance and functionality.
This Brilliant Kitchen Remodel exemplifies Sebring Design Build’s ability to innovate, turning overlooked spaces into areas of beauty and practicality.
Basement Design and Selection Details
” As soon as I had a meeting with Bryan Sebring and he drew up an initial proposal, I knew I was done shopping for contractors. When you meet someone that you know you can trust implicitly to assist you with major decisions and send you to good suppliers, and whose staff you can trust in your house for 8 weeks without any homeowner supervision, your decision transcends price… “
” I would highly recommend Sebring! All those that were involved in my home remodel were both professional AND nice. Bryan provided all services that were expected and on some occasions went beyond with what was necessary just to make us happy. Thanks Sebring! ”
” My experience with Sebring felt right from the start – I felt comfortable and at ease from the first meeting and throughout the entire project. The entire team was extremely friendly and professional and always helpful! They were prompt in answering questions and returning calls and very accommodating. They were clean and courteous and respectful, which I truly appreciated. I would definitely recommend using Sebring!! ”
” We used Sebring to remodel our bathroom. They were very professional and the end result is just beautiful! Everyone was prompt, courteous and very skilled. The price was very fair. Justin, in particular, went out of his way to make sure everything was perfect! I highly recommend Sebring! ”

