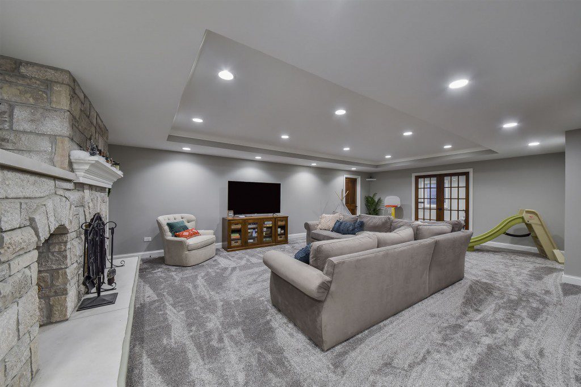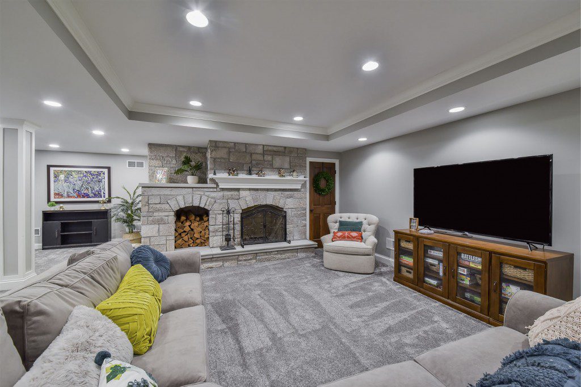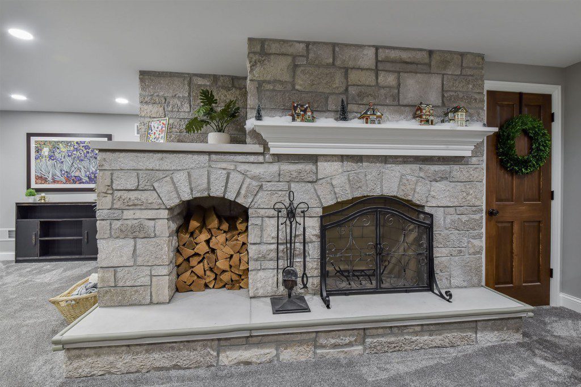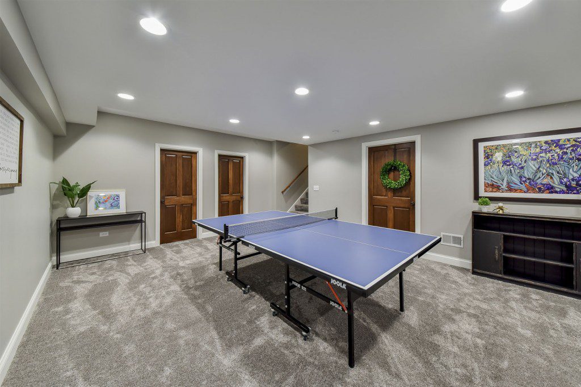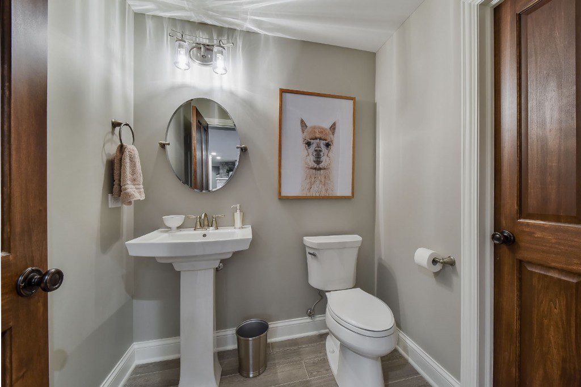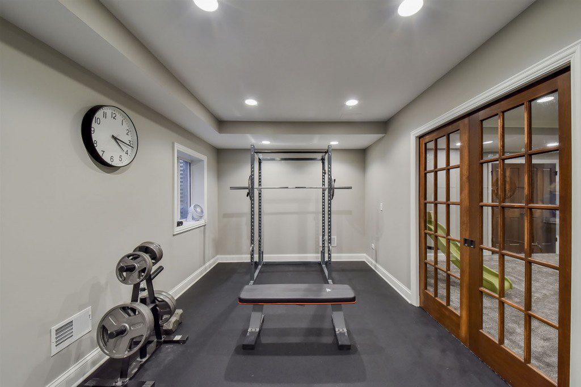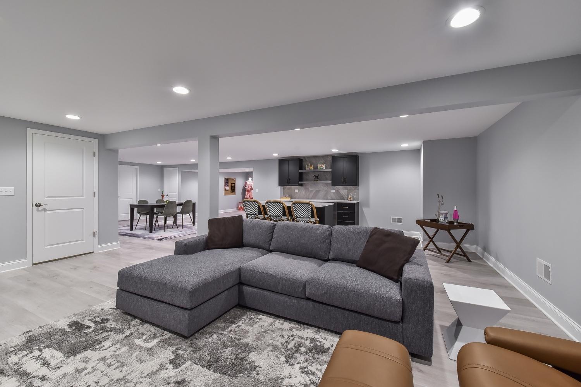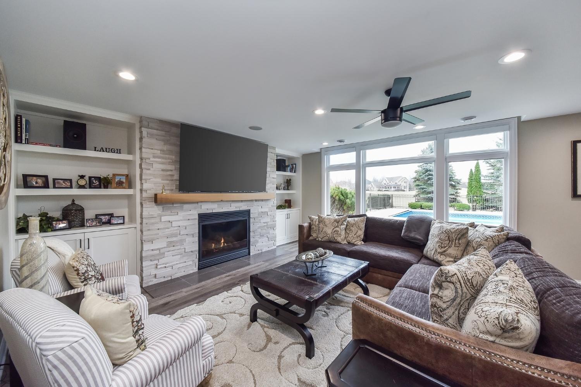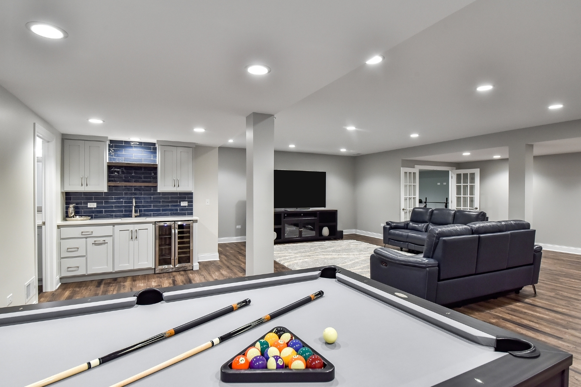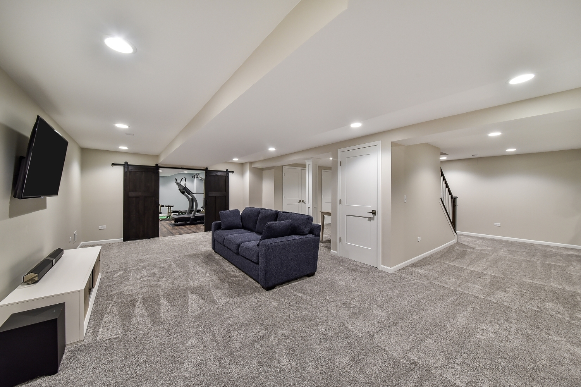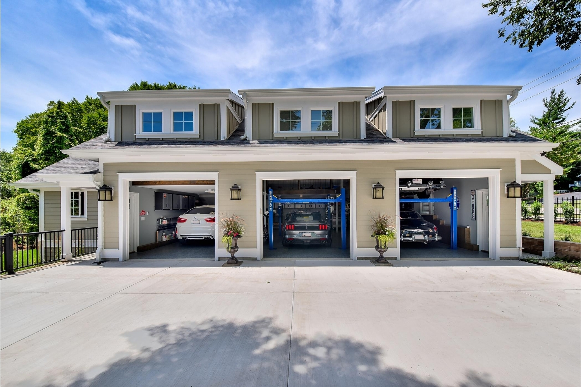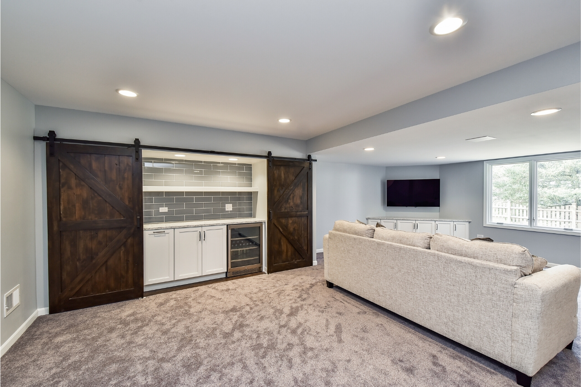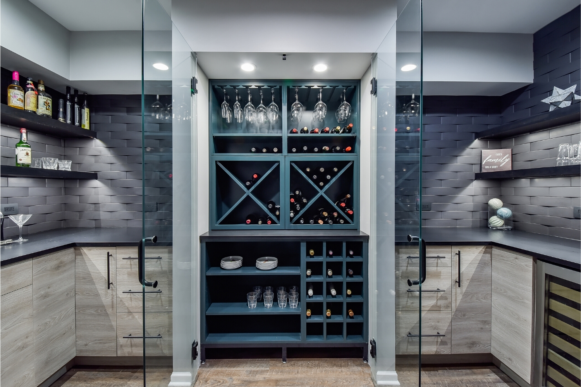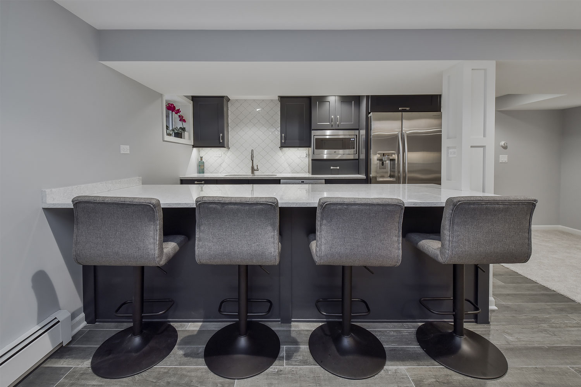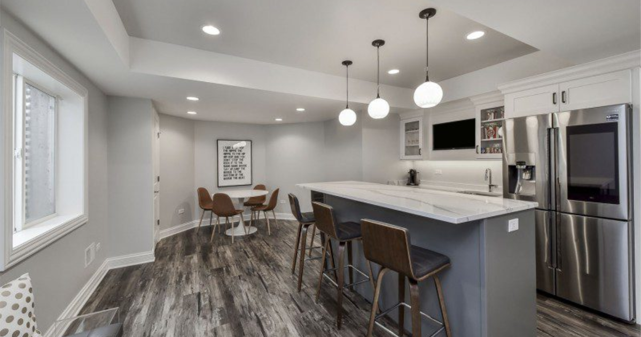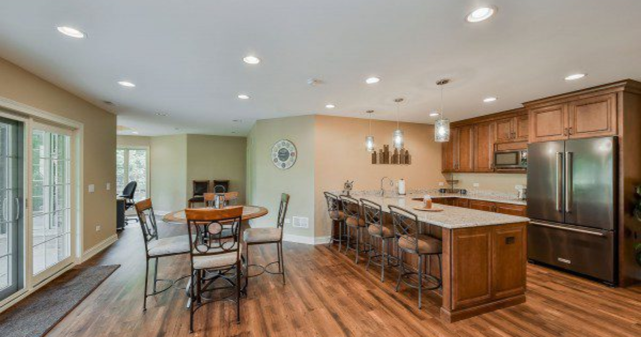Textured Accented Basement Remodel
Sebring Design Build’s “Textured Accented Basement Remodel” is a testament to the power of texture in transforming a space.
With a focus on tactile richness, the remodel introduces a plush carpet that invites bare feet to step down and luxuriate in its depths, enhancing the room’s warm and welcoming ambiance. The natural stone fireplace anchors the room, lending an organic, rustic touch against the modern recessed lighting and contemporary furnishings.
This pleasant hideaway of a basement shows how a variety of textures may work together to create a visually pleasing and friendly place. It’s a stylish yet functional family-friendly retreat with areas for play and relaxation.
Sebring has crafted a basement that is not just a room, but an experience, encouraging you to touch, feel, and immerse in the comfort of home.
Basement Design and Selection Details
” As soon as I had a meeting with Bryan Sebring and he drew up an initial proposal, I knew I was done shopping for contractors. When you meet someone that you know you can trust implicitly to assist you with major decisions and send you to good suppliers, and whose staff you can trust in your house for 8 weeks without any homeowner supervision, your decision transcends price… “
” I would highly recommend Sebring! All those that were involved in my home remodel were both professional AND nice. Bryan provided all services that were expected and on some occasions went beyond with what was necessary just to make us happy. Thanks Sebring! ”
” My experience with Sebring felt right from the start – I felt comfortable and at ease from the first meeting and throughout the entire project. The entire team was extremely friendly and professional and always helpful! They were prompt in answering questions and returning calls and very accommodating. They were clean and courteous and respectful, which I truly appreciated. I would definitely recommend using Sebring!! ”
” We used Sebring to remodel our bathroom. They were very professional and the end result is just beautiful! Everyone was prompt, courteous and very skilled. The price was very fair. Justin, in particular, went out of his way to make sure everything was perfect! I highly recommend Sebring! ”

