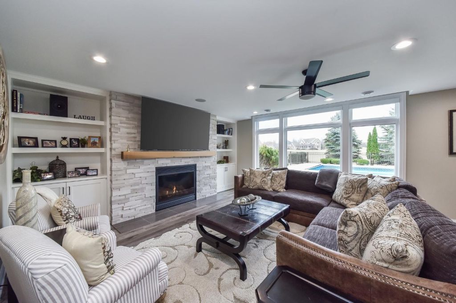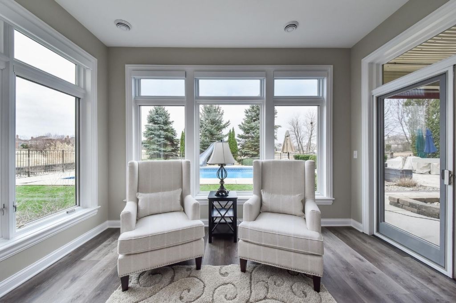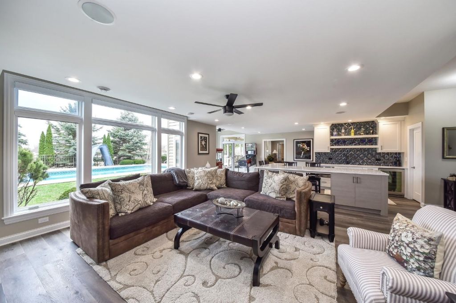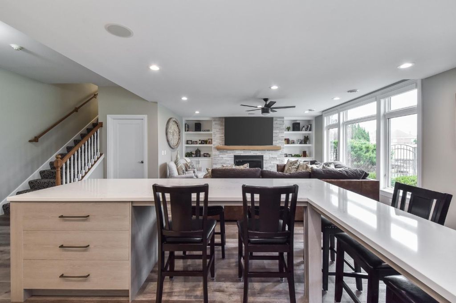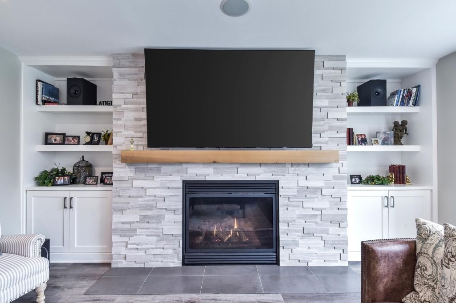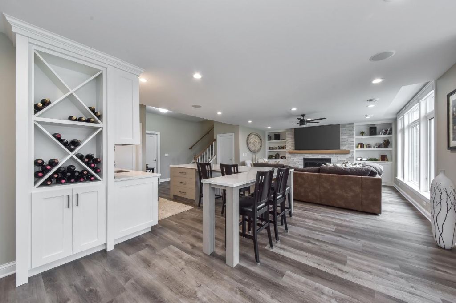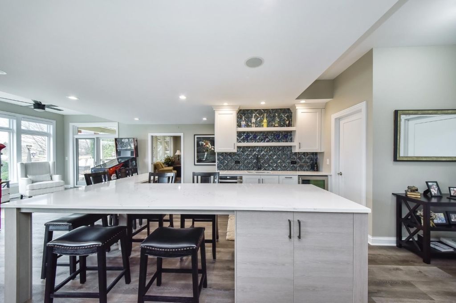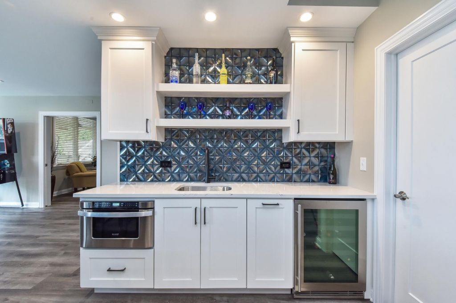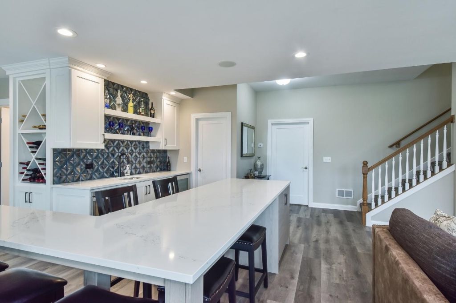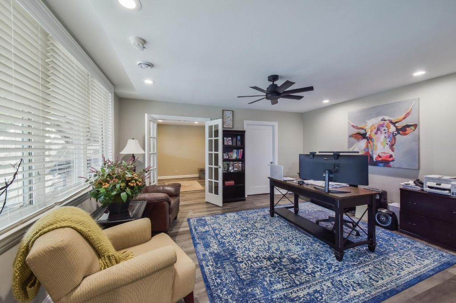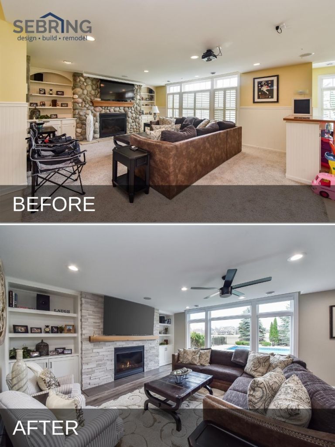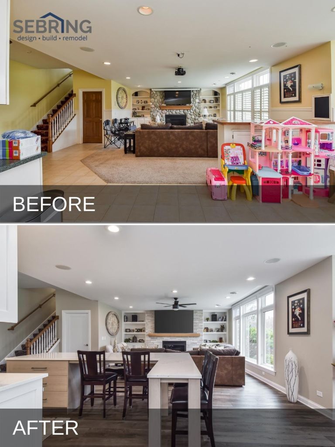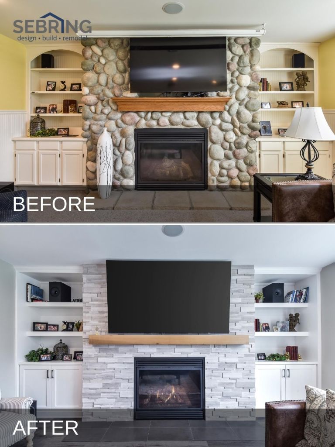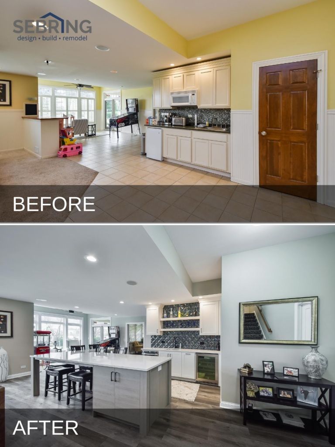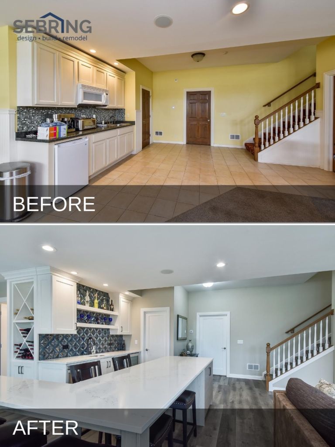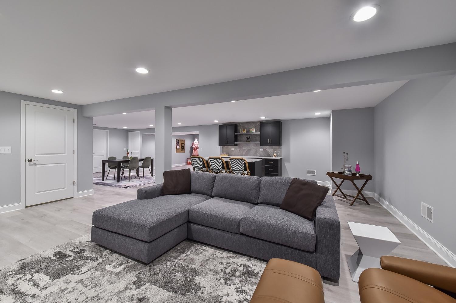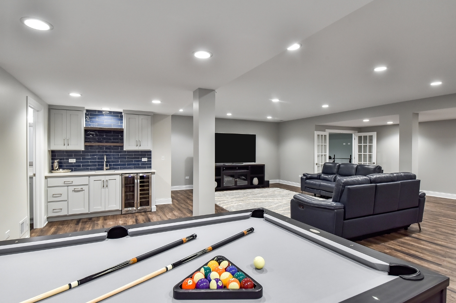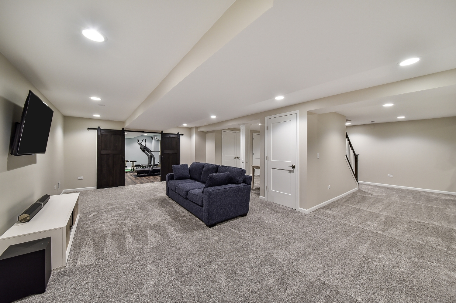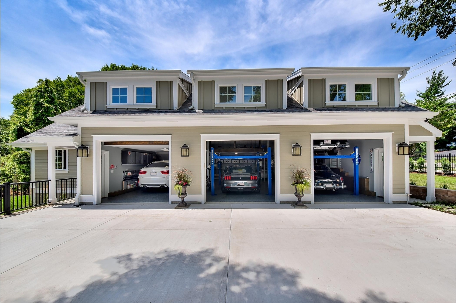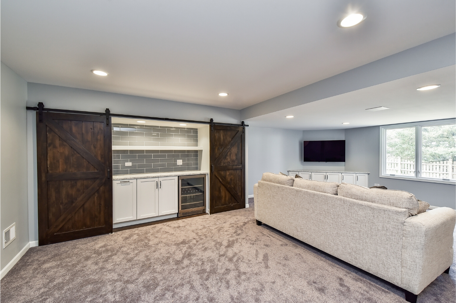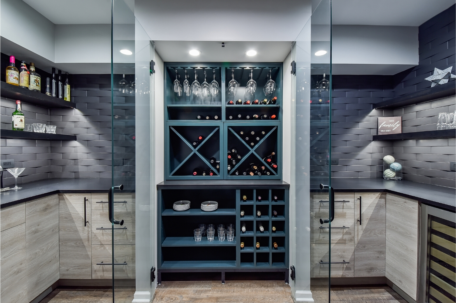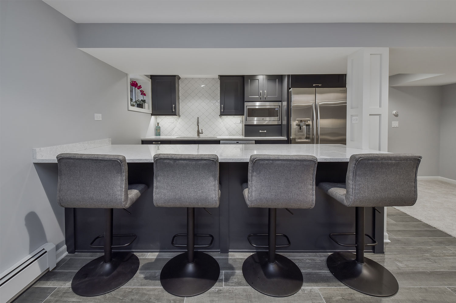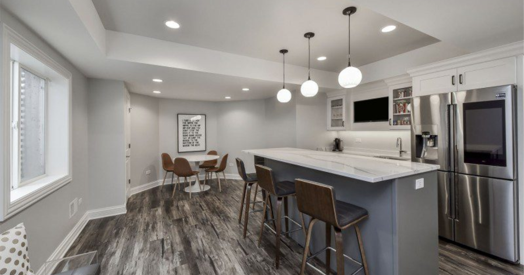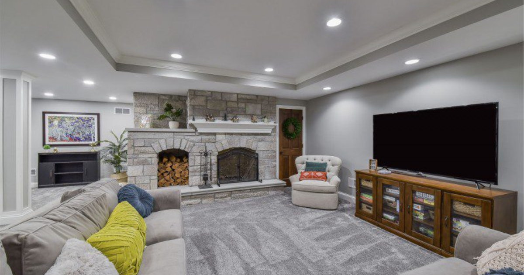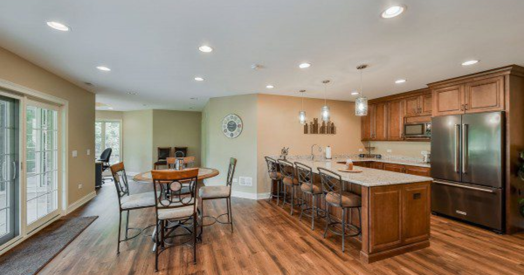Play with Color Basement Remodel
With the “Play with Color Basement Remodel,” Sebring Design Build showcases the transformative power of color and light.
This once lackluster space has been revitalized into a vibrant area of warmth and welcome. The original space’s drab tones and dated finishes gave way to a harmonious blend of contemporary grays and natural textures.
Sebring has adeptly balanced cozy living with functional design, infusing the basement with life via a refreshed palette. The addition of sleek built-ins and a modern fireplace creates a focal point, drawing family and friends into a space designed for comfort and connection.
Accents of color, through strategic decor and lighting, breathe energy into every corner, making the basement a place of joy and leisure. This remodel doesn’t just change a room; it changes the way you feel the moment you step inside, offering an invitation to unwind in style.
Basement Design and Selection Details
” As soon as I had a meeting with Bryan Sebring and he drew up an initial proposal, I knew I was done shopping for contractors. When you meet someone that you know you can trust implicitly to assist you with major decisions and send you to good suppliers, and whose staff you can trust in your house for 8 weeks without any homeowner supervision, your decision transcends price… “
” I would highly recommend Sebring! All those that were involved in my home remodel were both professional AND nice. Bryan provided all services that were expected and on some occasions went beyond with what was necessary just to make us happy. Thanks Sebring! ”
” My experience with Sebring felt right from the start – I felt comfortable and at ease from the first meeting and throughout the entire project. The entire team was extremely friendly and professional and always helpful! They were prompt in answering questions and returning calls and very accommodating. They were clean and courteous and respectful, which I truly appreciated. I would definitely recommend using Sebring!! ”
” We used Sebring to remodel our bathroom. They were very professional and the end result is just beautiful! Everyone was prompt, courteous and very skilled. The price was very fair. Justin, in particular, went out of his way to make sure everything was perfect! I highly recommend Sebring! ”

