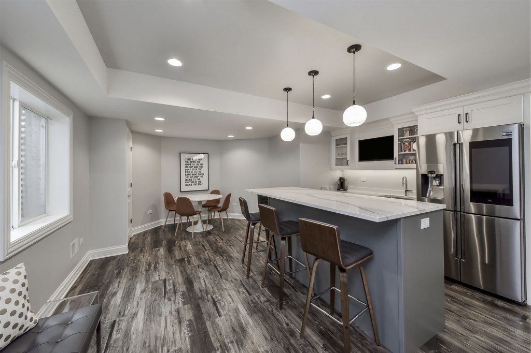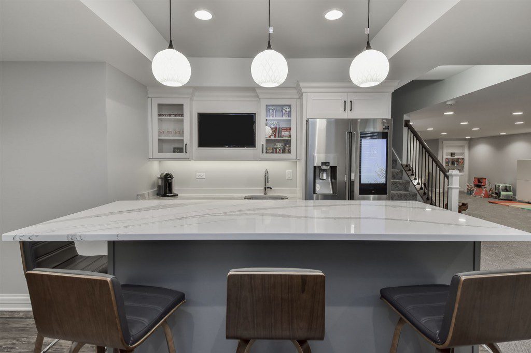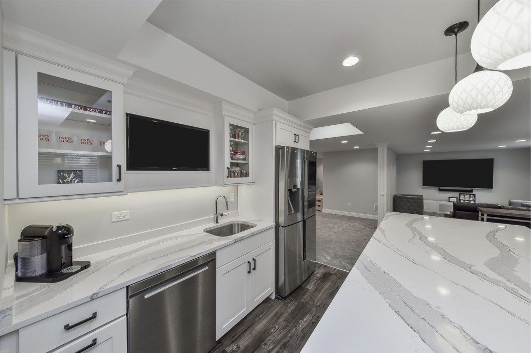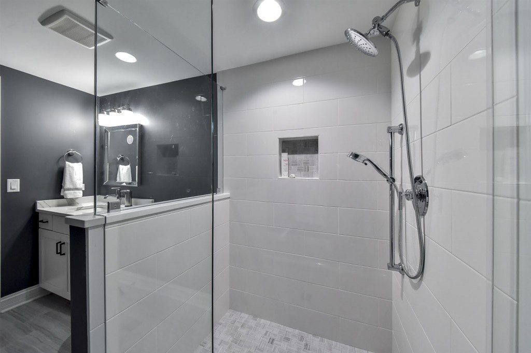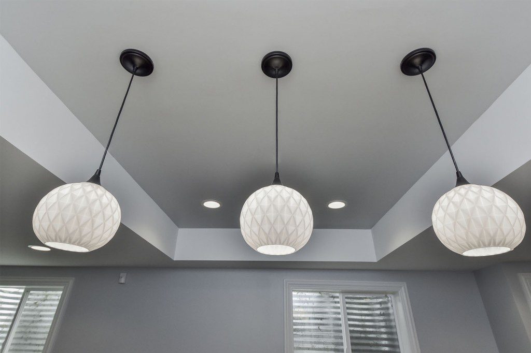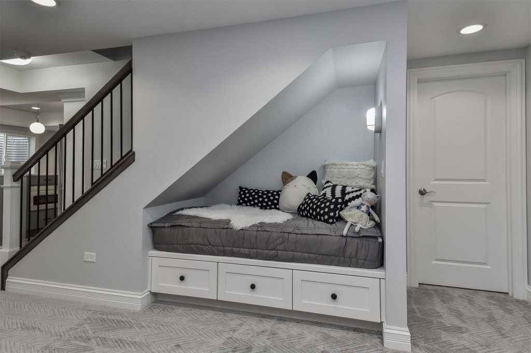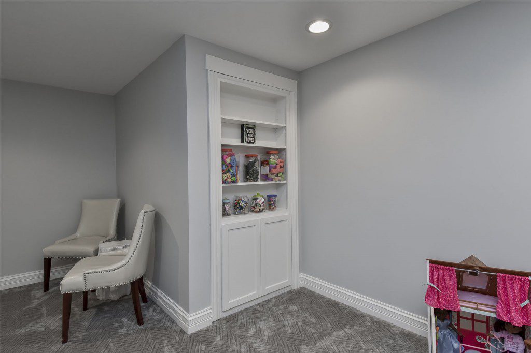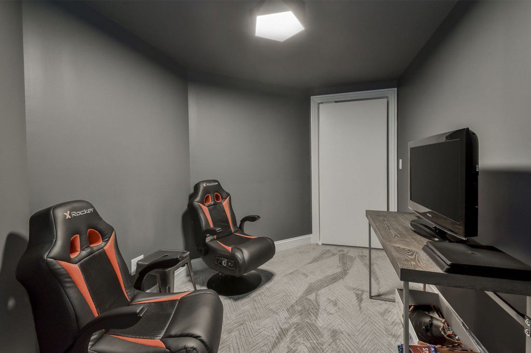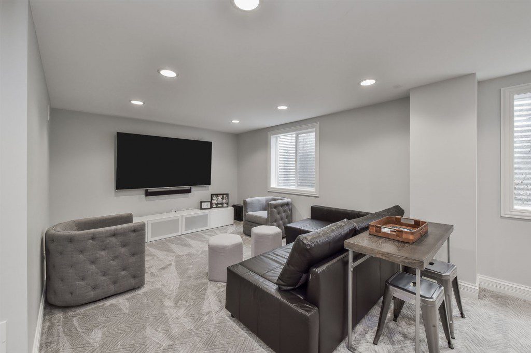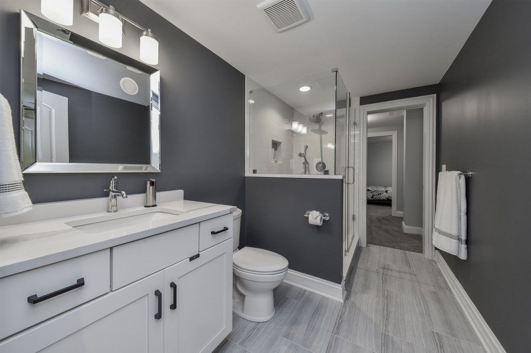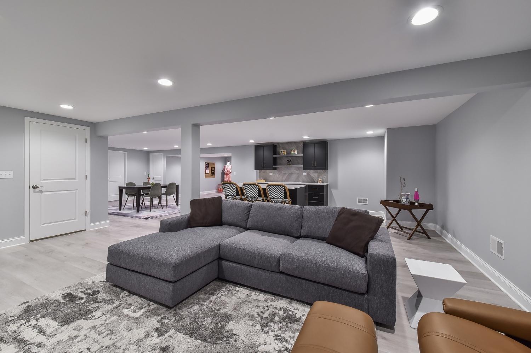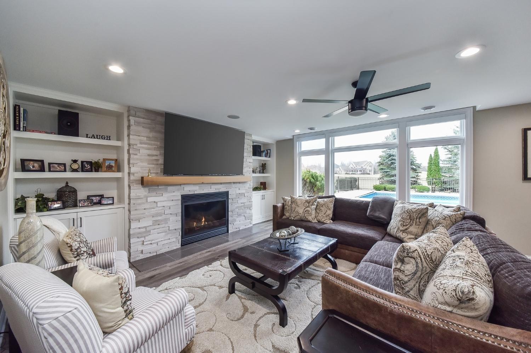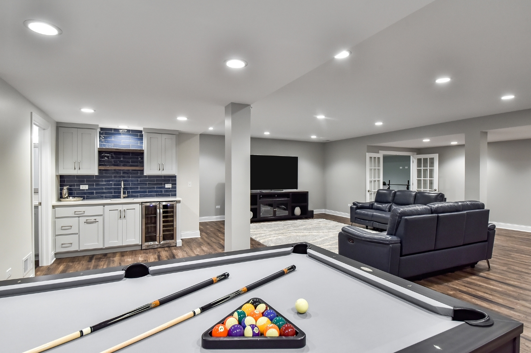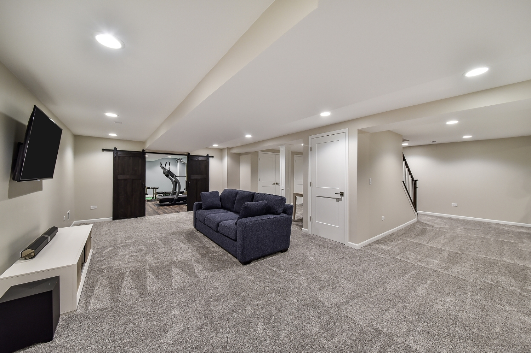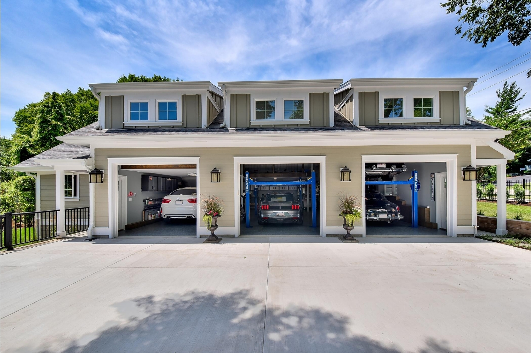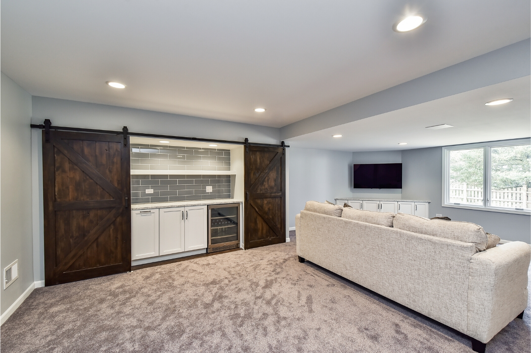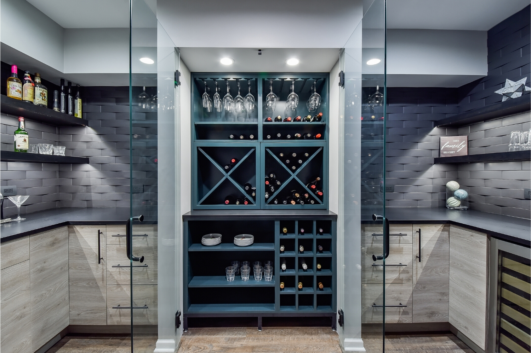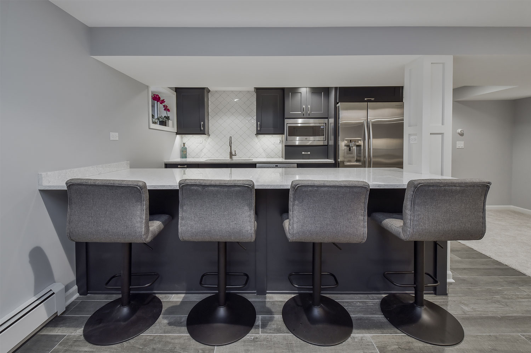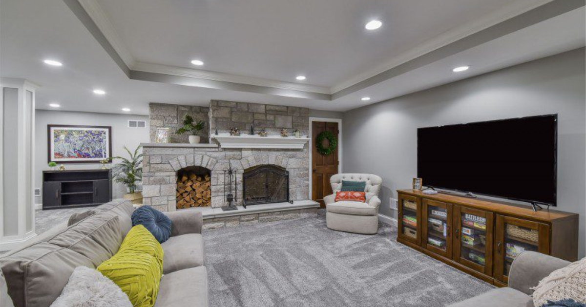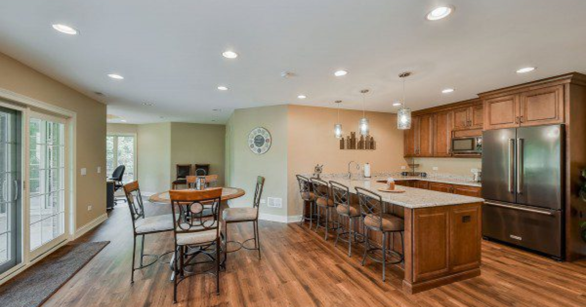Refined Beauty Basement Remodel
Introducing the “Refined Beauty Basement Remodel” by Sebring Design Build, a testament to the transformative power of intentional design.
This project turns a once overlooked basement into a polished, multifunctional space that radiates contemporary charm. Sebring’s expert team has created an environment where sleek finishes meet cozy comfort, showcasing a blend of cool, neutral tones and warm, wood-textured flooring.
The central bar, crowned with pendant lighting, serves as the heart of social gatherings, while the open layout maintains a spacious feel, perfect for hosting or unwinding. Stainless steel appliances and a modern backsplash infuse the kitchenette with both utility and style, reflecting Sebring’s commitment to crafting spaces that are as beautiful as they are practical.
This remodel isn’t just about aesthetics—it’s about reimagining the potential of a basement, elevating it to a place of elegance and welcoming luxury.
Basement Design and Selection Details
” As soon as I had a meeting with Bryan Sebring and he drew up an initial proposal, I knew I was done shopping for contractors. When you meet someone that you know you can trust implicitly to assist you with major decisions and send you to good suppliers, and whose staff you can trust in your house for 8 weeks without any homeowner supervision, your decision transcends price… “
” I would highly recommend Sebring! All those that were involved in my home remodel were both professional AND nice. Bryan provided all services that were expected and on some occasions went beyond with what was necessary just to make us happy. Thanks Sebring! ”
” My experience with Sebring felt right from the start – I felt comfortable and at ease from the first meeting and throughout the entire project. The entire team was extremely friendly and professional and always helpful! They were prompt in answering questions and returning calls and very accommodating. They were clean and courteous and respectful, which I truly appreciated. I would definitely recommend using Sebring!! ”
” We used Sebring to remodel our bathroom. They were very professional and the end result is just beautiful! Everyone was prompt, courteous and very skilled. The price was very fair. Justin, in particular, went out of his way to make sure everything was perfect! I highly recommend Sebring! ”

