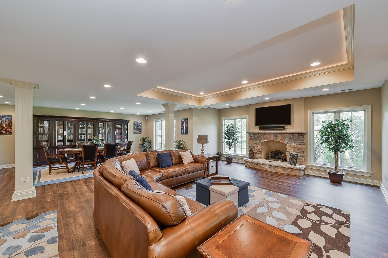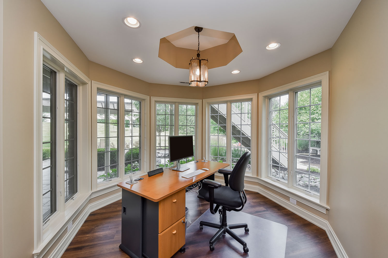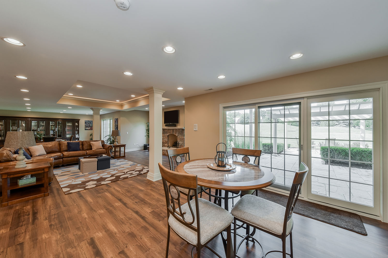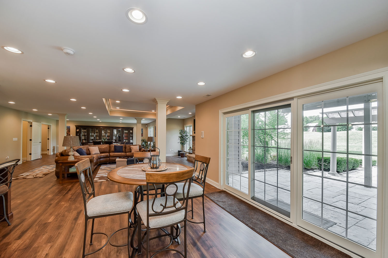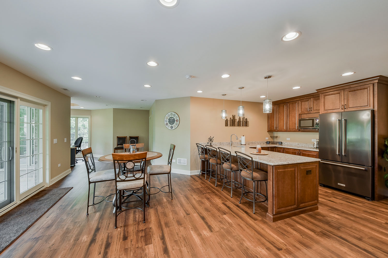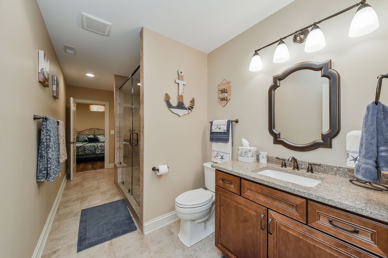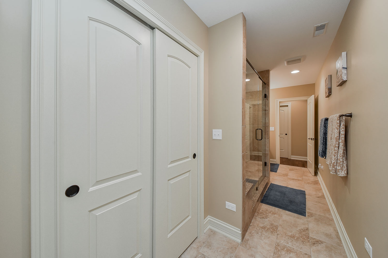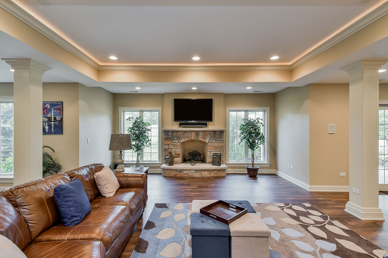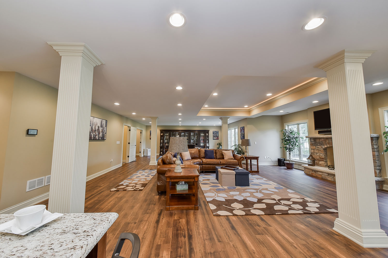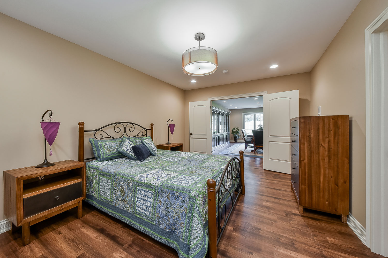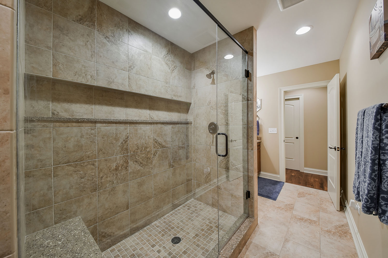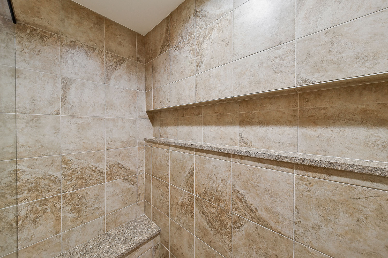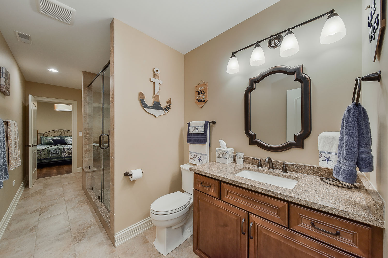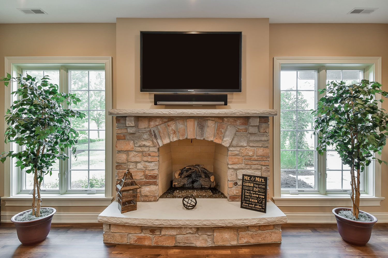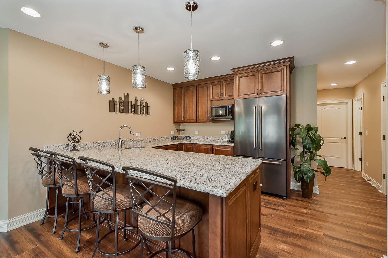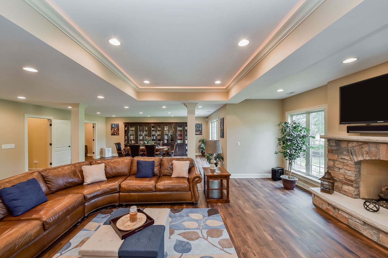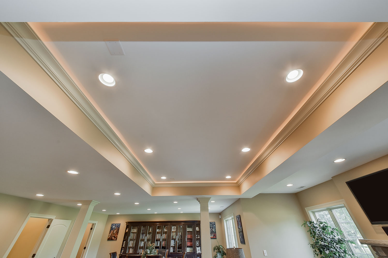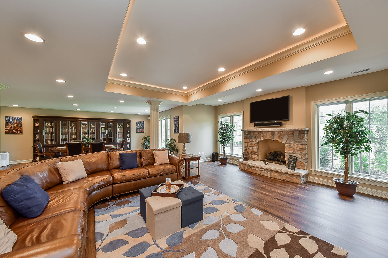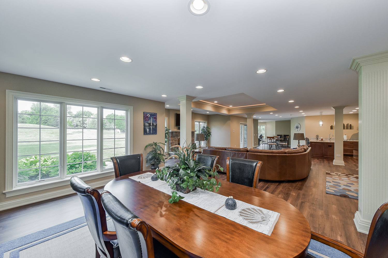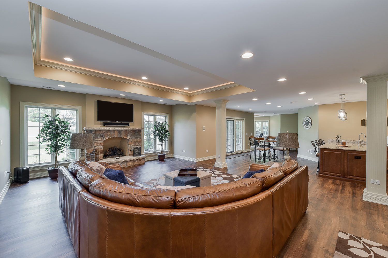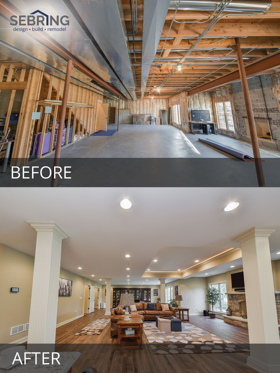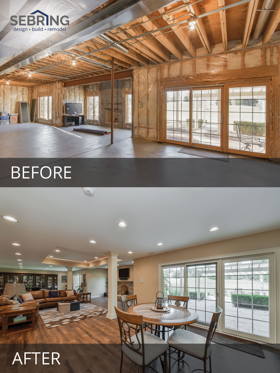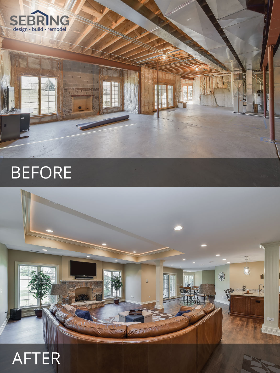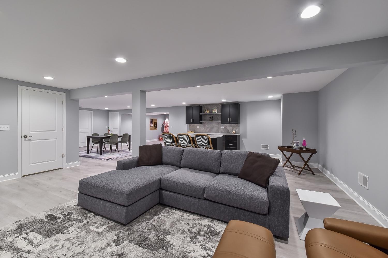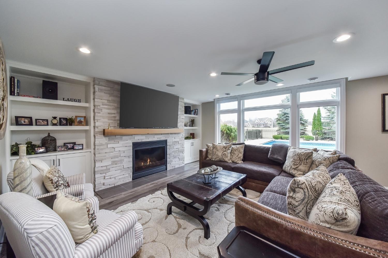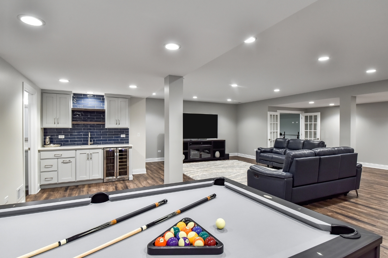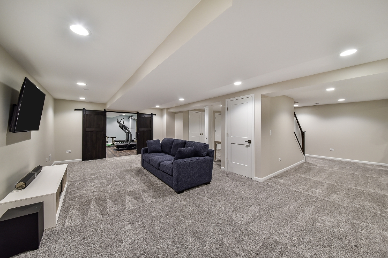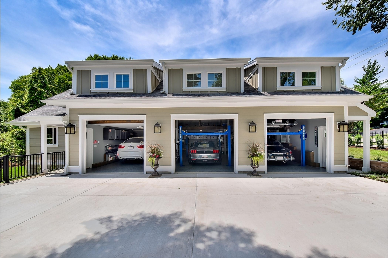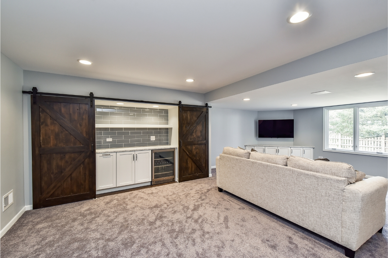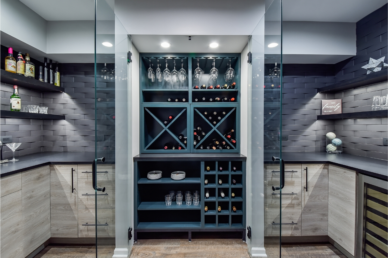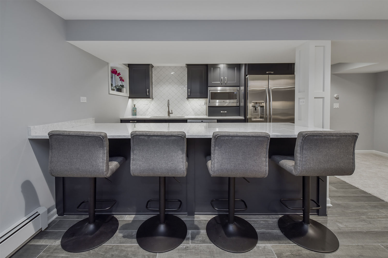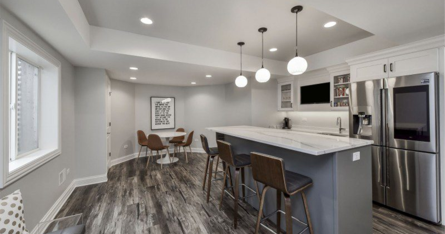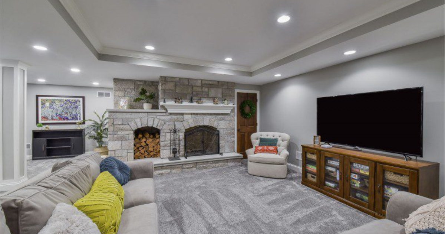Large Scaled Basement Remodel
Sebring Design Build’s “Large Scaled Basement Remodel” is a transformation that reshapes and redefines the concept of basement living.
This vast expanse, once an unfinished canvas of beams and concrete, has been meticulously crafted into a warm and inviting living space that’s both grand in scale and intimate in comfort. Sebring’s expertise is evident in how seamlessly they’ve integrated the open layout with functional zones—each area purposefully designed for living, dining, and entertaining.
Large windows let in natural light and provide a link to the outside world, while rich wood finishes and delicate lighting create a cozy atmosphere. This basement goes beyond its conventional function to serve as a focal point for social gatherings with loved ones.
The end result is a completely new level of residence that welcomes you to appreciate its ample space and tasteful aesthetics—not just a makeover.
Basement Design and Selection Details
” As soon as I had a meeting with Bryan Sebring and he drew up an initial proposal, I knew I was done shopping for contractors. When you meet someone that you know you can trust implicitly to assist you with major decisions and send you to good suppliers, and whose staff you can trust in your house for 8 weeks without any homeowner supervision, your decision transcends price… “
” I would highly recommend Sebring! All those that were involved in my home remodel were both professional AND nice. Bryan provided all services that were expected and on some occasions went beyond with what was necessary just to make us happy. Thanks Sebring! ”
” My experience with Sebring felt right from the start – I felt comfortable and at ease from the first meeting and throughout the entire project. The entire team was extremely friendly and professional and always helpful! They were prompt in answering questions and returning calls and very accommodating. They were clean and courteous and respectful, which I truly appreciated. I would definitely recommend using Sebring!! ”
” We used Sebring to remodel our bathroom. They were very professional and the end result is just beautiful! Everyone was prompt, courteous and very skilled. The price was very fair. Justin, in particular, went out of his way to make sure everything was perfect! I highly recommend Sebring! ”

