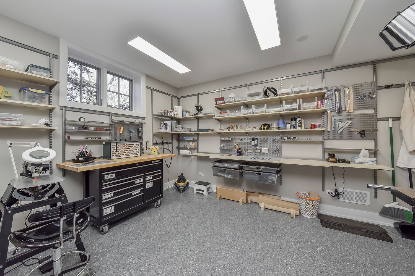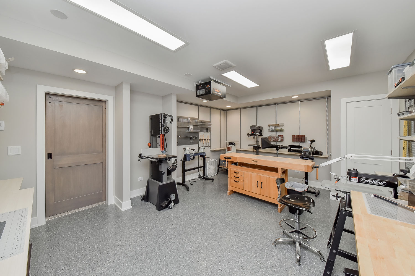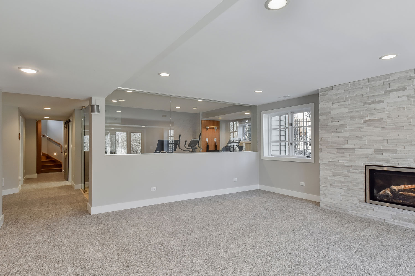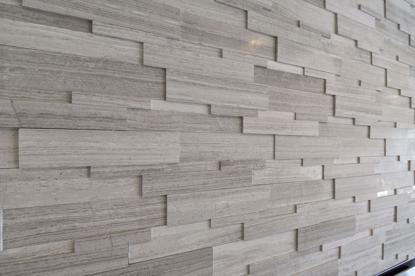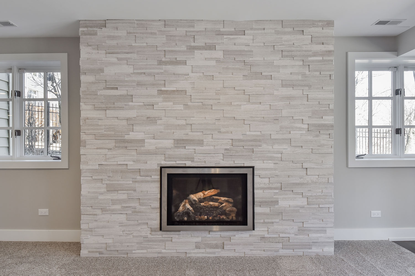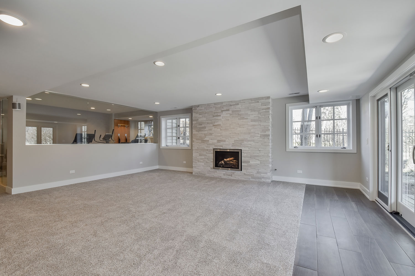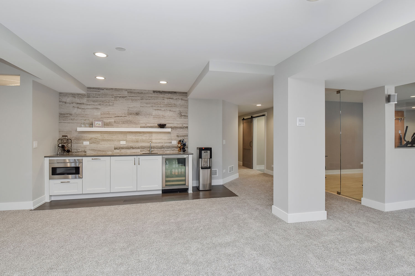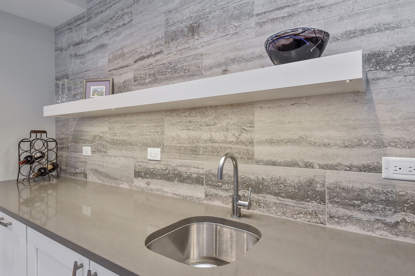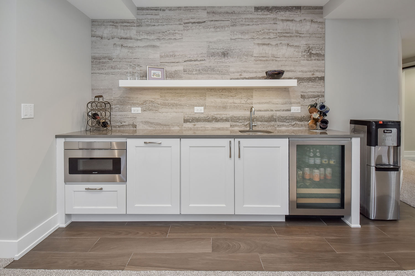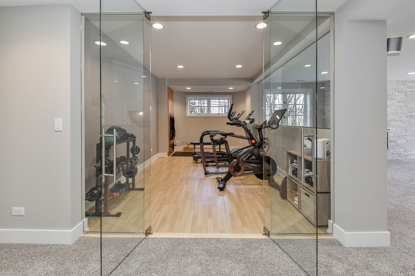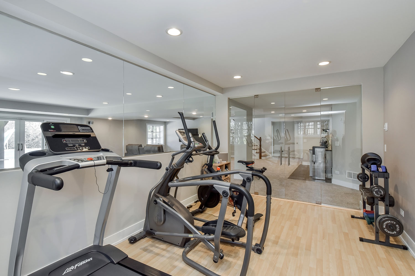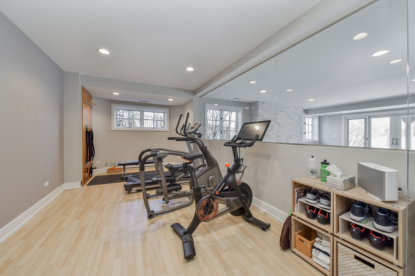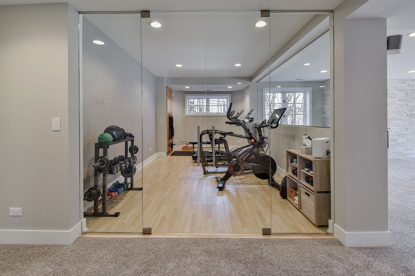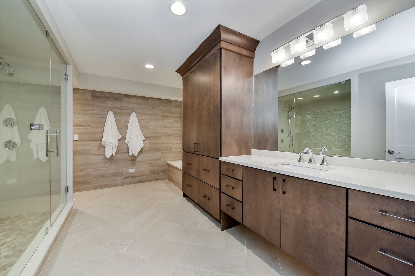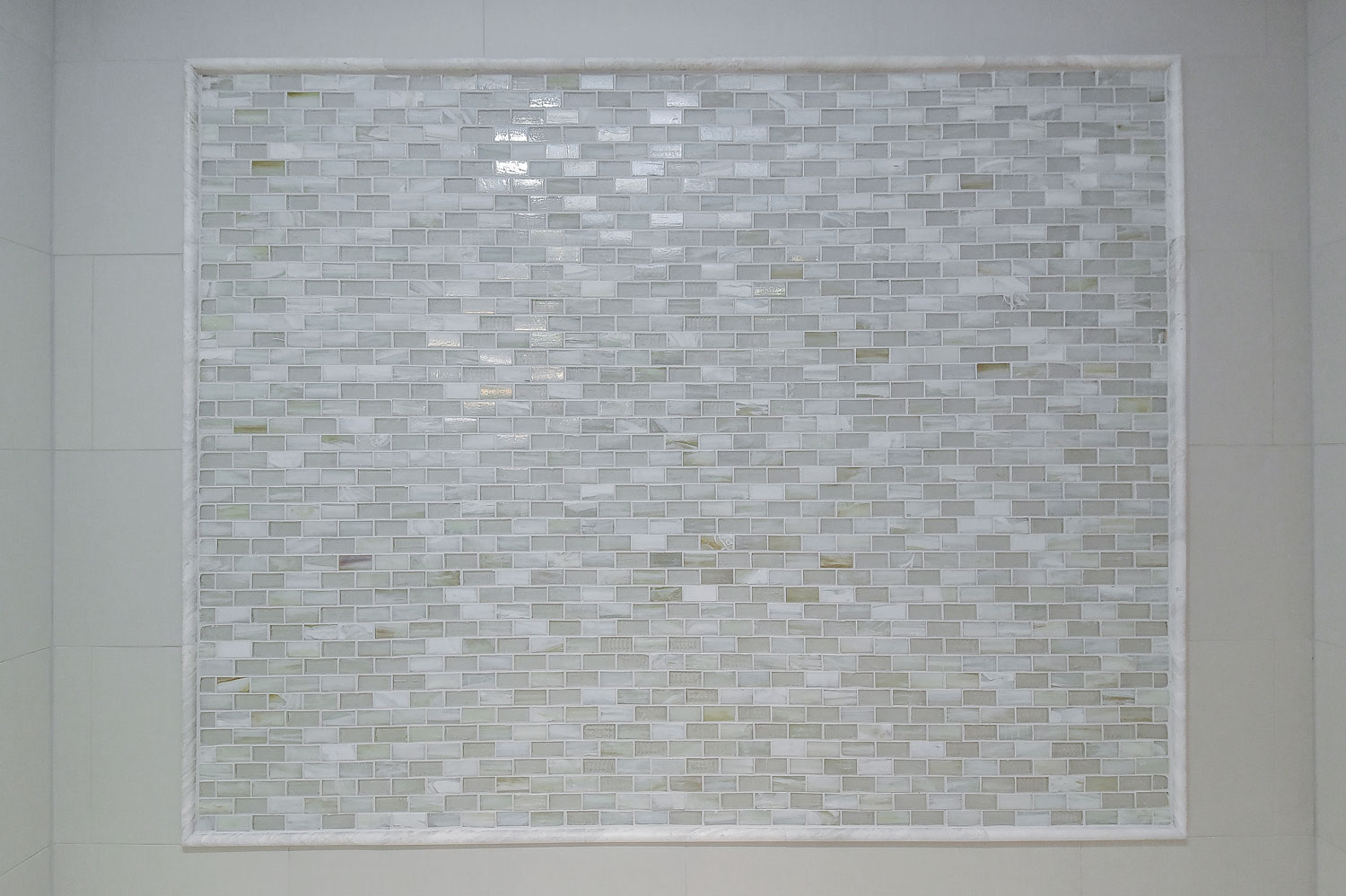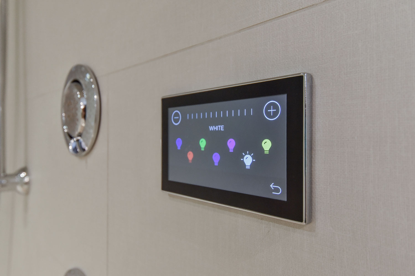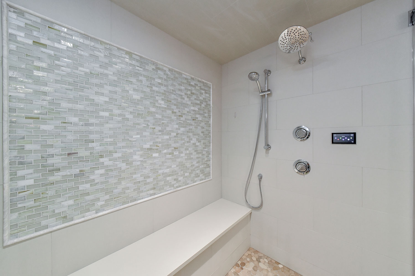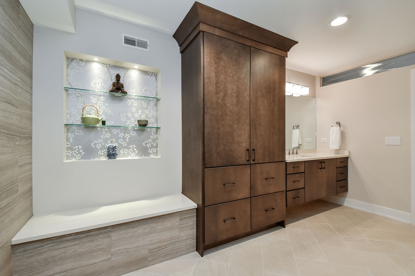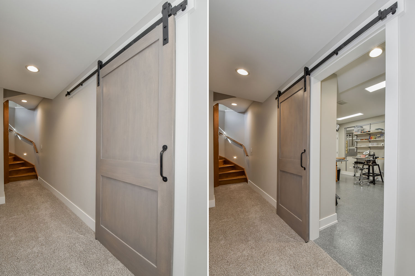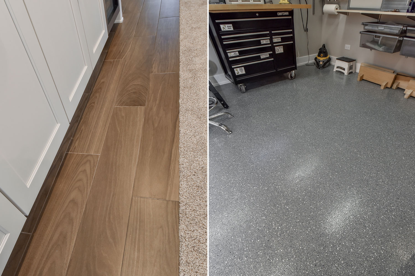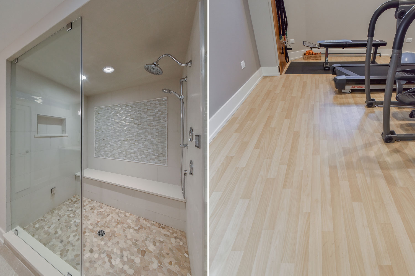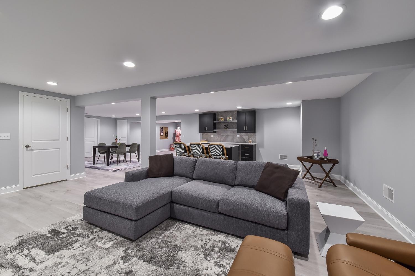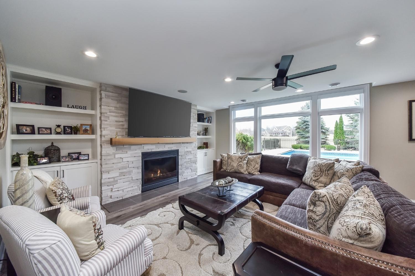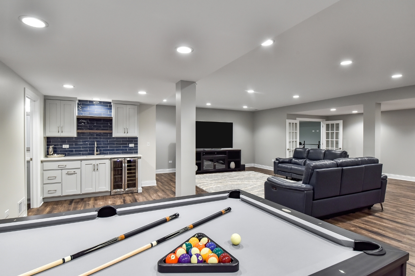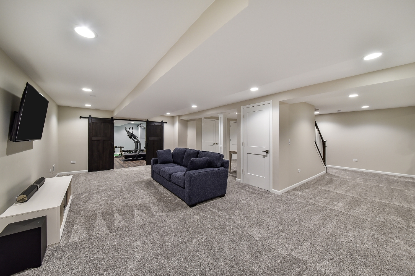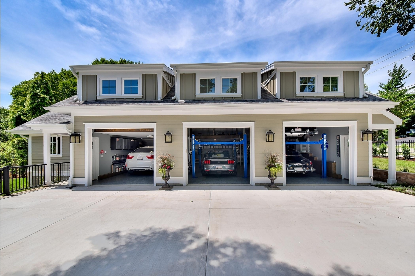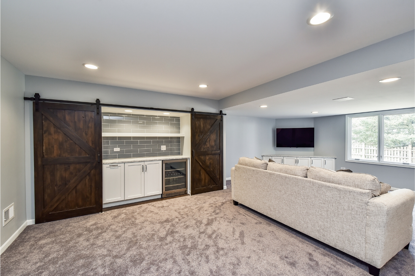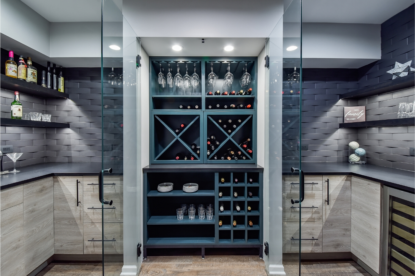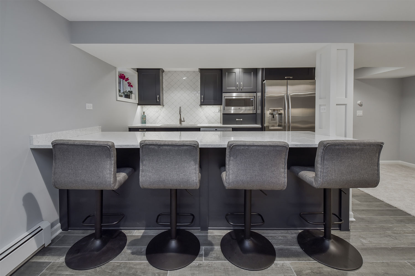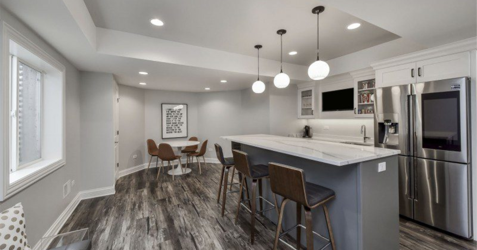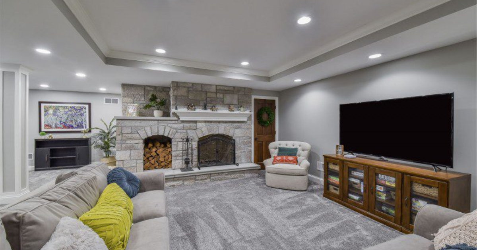Elevated Basement Bonus Rooms
The “Elevated Gym Basement Remodel” by Sebring Design Build is a marvel of customized craftsmanship; it takes a plain basement and turns it into a cutting-edge gym appropriate for a fitness lover who enjoys finer things in life.
Beyond just making the area practical, this makeover infuses it with a clean, contemporary design that inspires and stimulates. The well-placed lighting fixtures highlight the state-of-the-art equipment and large exercise area while casting an energizing glow across the space.
Durable, high-quality flooring underfoot and the clean, organized layout speak to Sebring’s commitment to creating spaces that are not just about looks but about lifestyle. In this basement gym, every day is an opportunity to pursue wellness goals in a setting that rivals professional facilities.
This is where the journey to peak fitness begins, surrounded by the luxury and comfort of a home gym crafted by Sebring Design Build.
Basement Design and Selection Details
” As soon as I had a meeting with Bryan Sebring and he drew up an initial proposal, I knew I was done shopping for contractors. When you meet someone that you know you can trust implicitly to assist you with major decisions and send you to good suppliers, and whose staff you can trust in your house for 8 weeks without any homeowner supervision, your decision transcends price… “
” I would highly recommend Sebring! All those that were involved in my home remodel were both professional AND nice. Bryan provided all services that were expected and on some occasions went beyond with what was necessary just to make us happy. Thanks Sebring! ”
” My experience with Sebring felt right from the start – I felt comfortable and at ease from the first meeting and throughout the entire project. The entire team was extremely friendly and professional and always helpful! They were prompt in answering questions and returning calls and very accommodating. They were clean and courteous and respectful, which I truly appreciated. I would definitely recommend using Sebring!! ”
” We used Sebring to remodel our bathroom. They were very professional and the end result is just beautiful! Everyone was prompt, courteous and very skilled. The price was very fair. Justin, in particular, went out of his way to make sure everything was perfect! I highly recommend Sebring! ”

