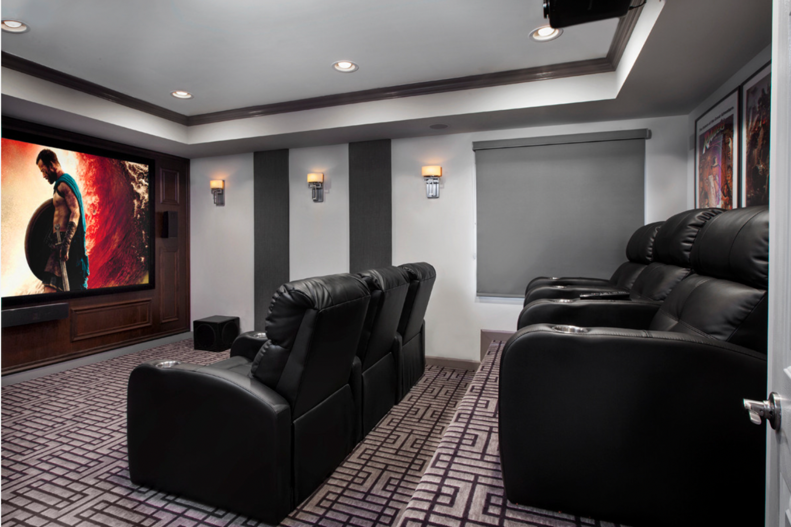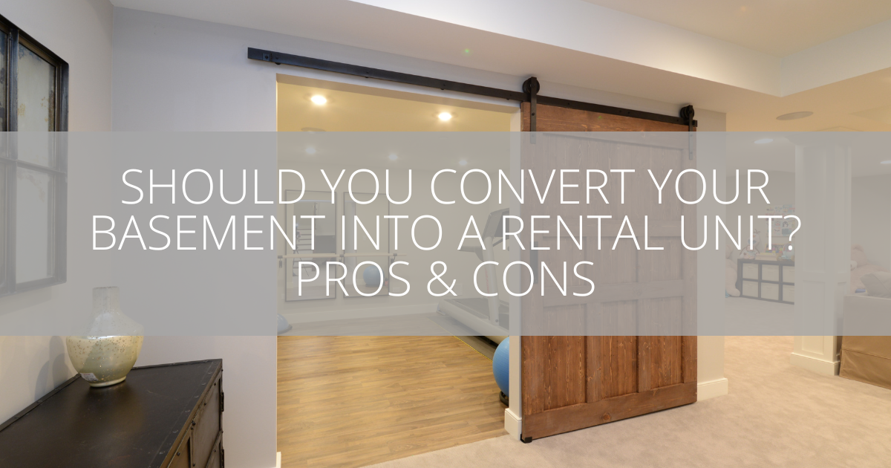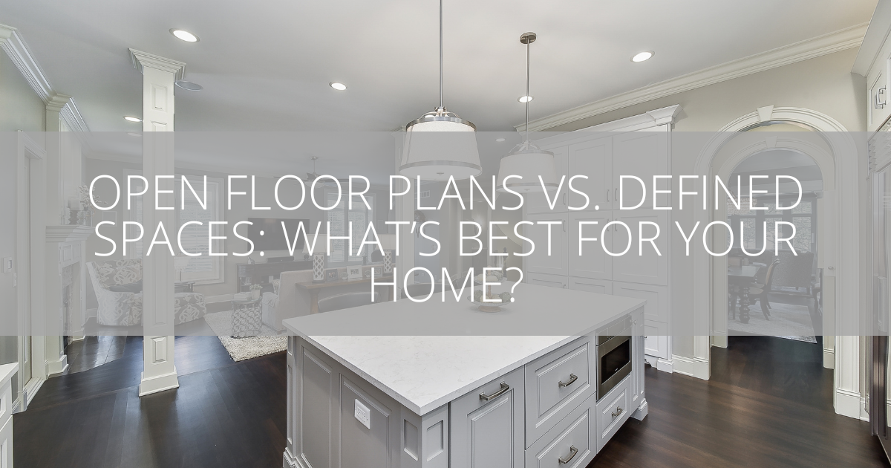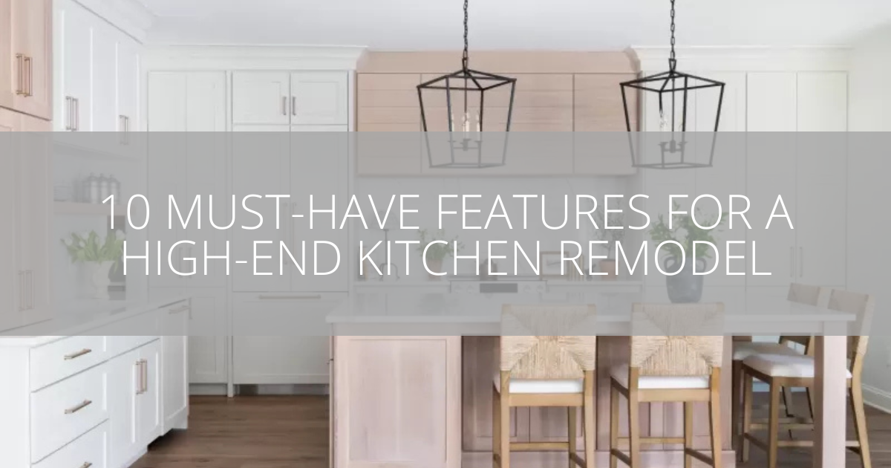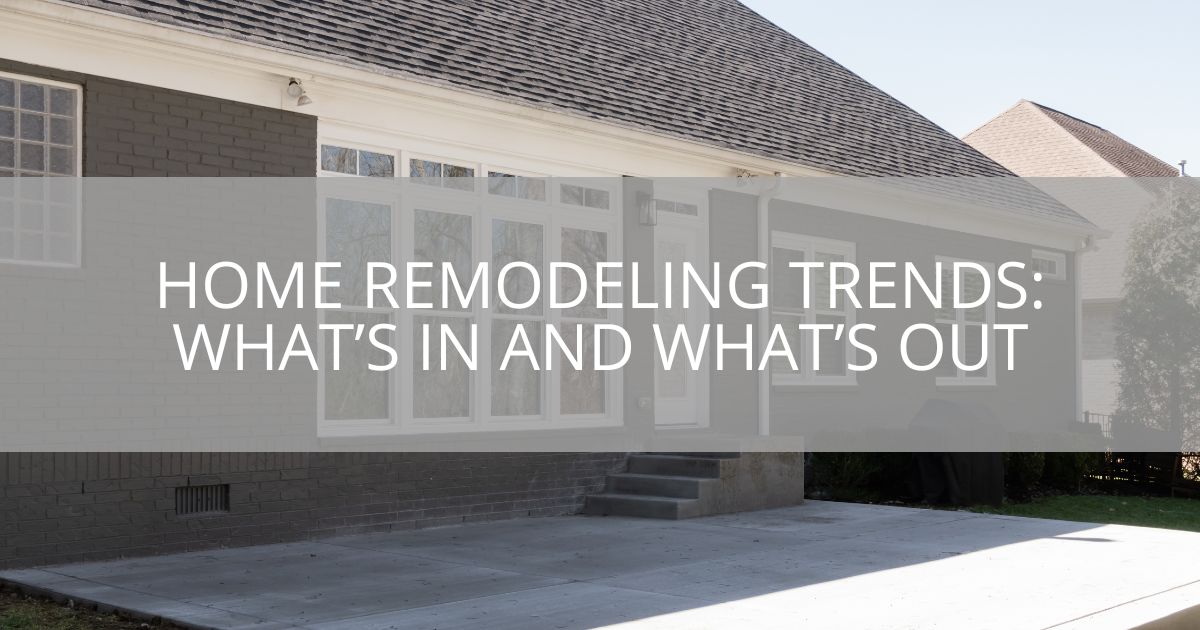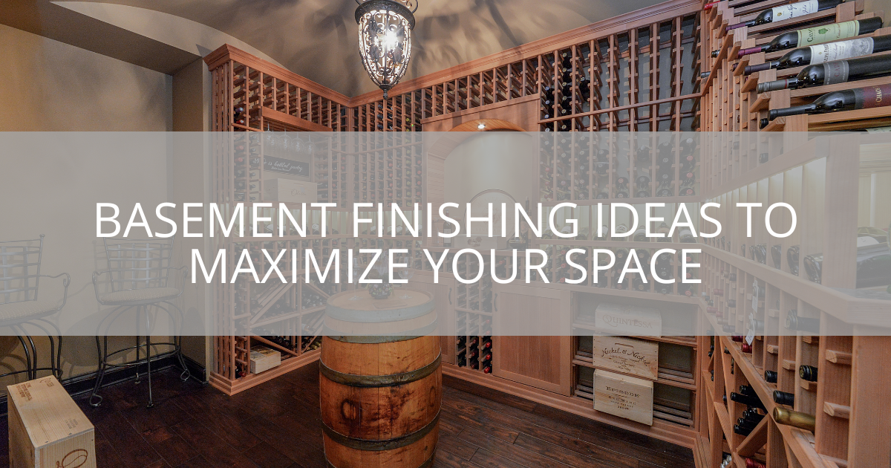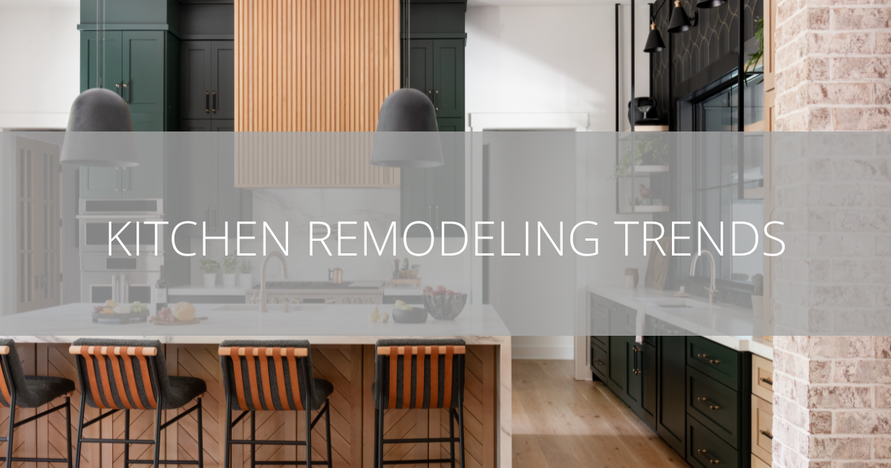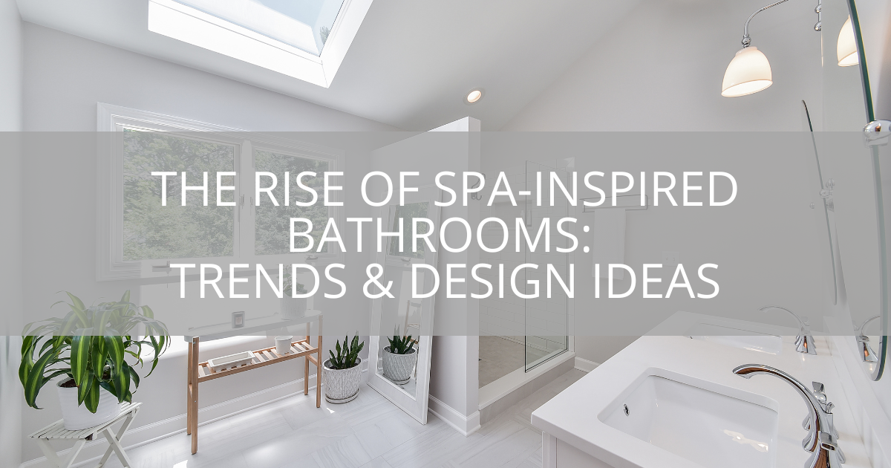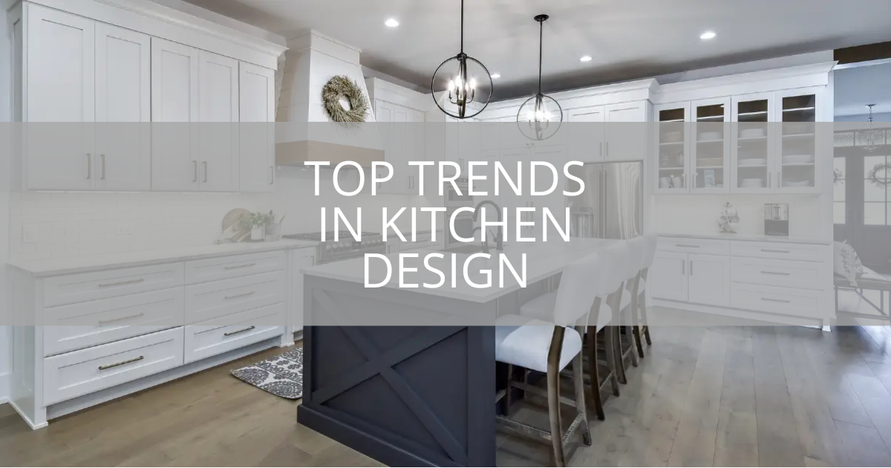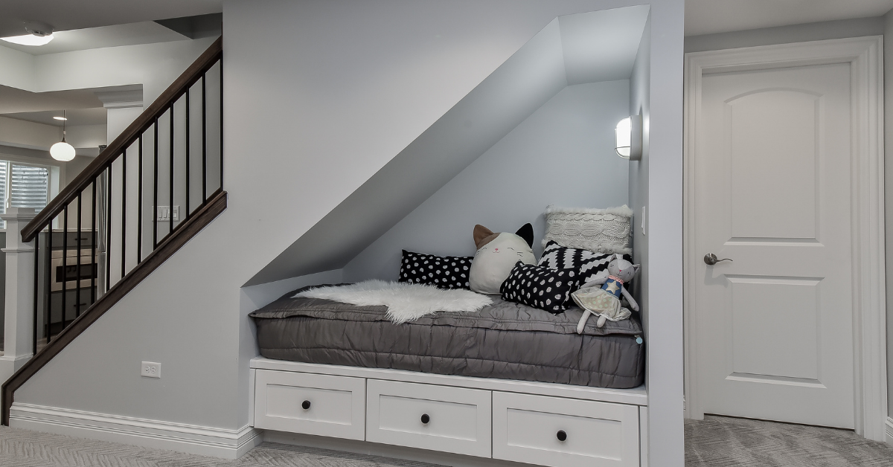
Let’s talk about basements. These areas, which were formerly confined to laundry or storage, are now emerging as the pinnacle areas of interior design. Homeowners want to utilize every inch of space, and the basement presents an opportunity for imaginative and useful makeovers. Whether you picture a cozy retreat or a bustling center of entertainment, this year’s trends are all about originality and ingenuity. Let’s explore the top 10 basement design trends for 2025 and transform those gloomy, abandoned spaces into colorful, multipurpose works of art.
1. Multifunctional Spaces
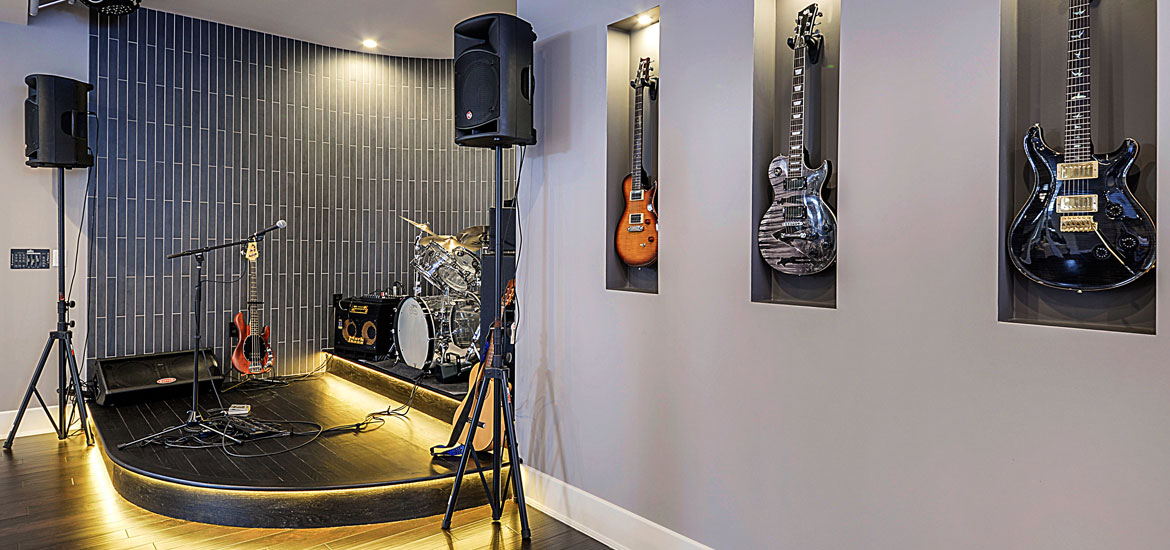
The music room is complete with instruments and illuminated stage.
Versatility is essential in modern homes, and basement design makes this clearer than anywhere else. These days, multipurpose rooms are the mainstay of contemporary basements because they combine design and utility. Homeowners are turning their basements into multifunctional spaces more and more, like a guest room, gym, and home office.
The capacity of a multipurpose basement to change with demands is what makes it truly beautiful. If a Murphy bed or fold-out sofa is added, for example, a well-designed home office can easily become a guest bedroom. Comparably, including a small home gym with versatile pieces like folding benches and resistance bands guarantees you have room to work out without sacrificing other functions. The usability of your basement is maximized by this trend, which also greatly increases the value of your house.
2.Home Theaters and Entertainment Centers
The need for specific home theaters and entertainment centers has increased dramatically as home entertainment has gotten more advanced. These opulent arrangements look great in modern basements, which provide a private setting appropriate for a full-immersion viewing.
Beyond a large screen and surround sound, home theaters of today offer more. They include cutting edge smart technology, enabling one device to control lights, sound, and streaming services all at once. Enhancing the movie experience are soundproofing, ambient lighting, and comfortable seats. Movie evenings and gaming sessions may be much more enjoyable with a well-designed home theater in your basement, regardless of your degree of interest in movies.
3. Wellness and Fitness Areas
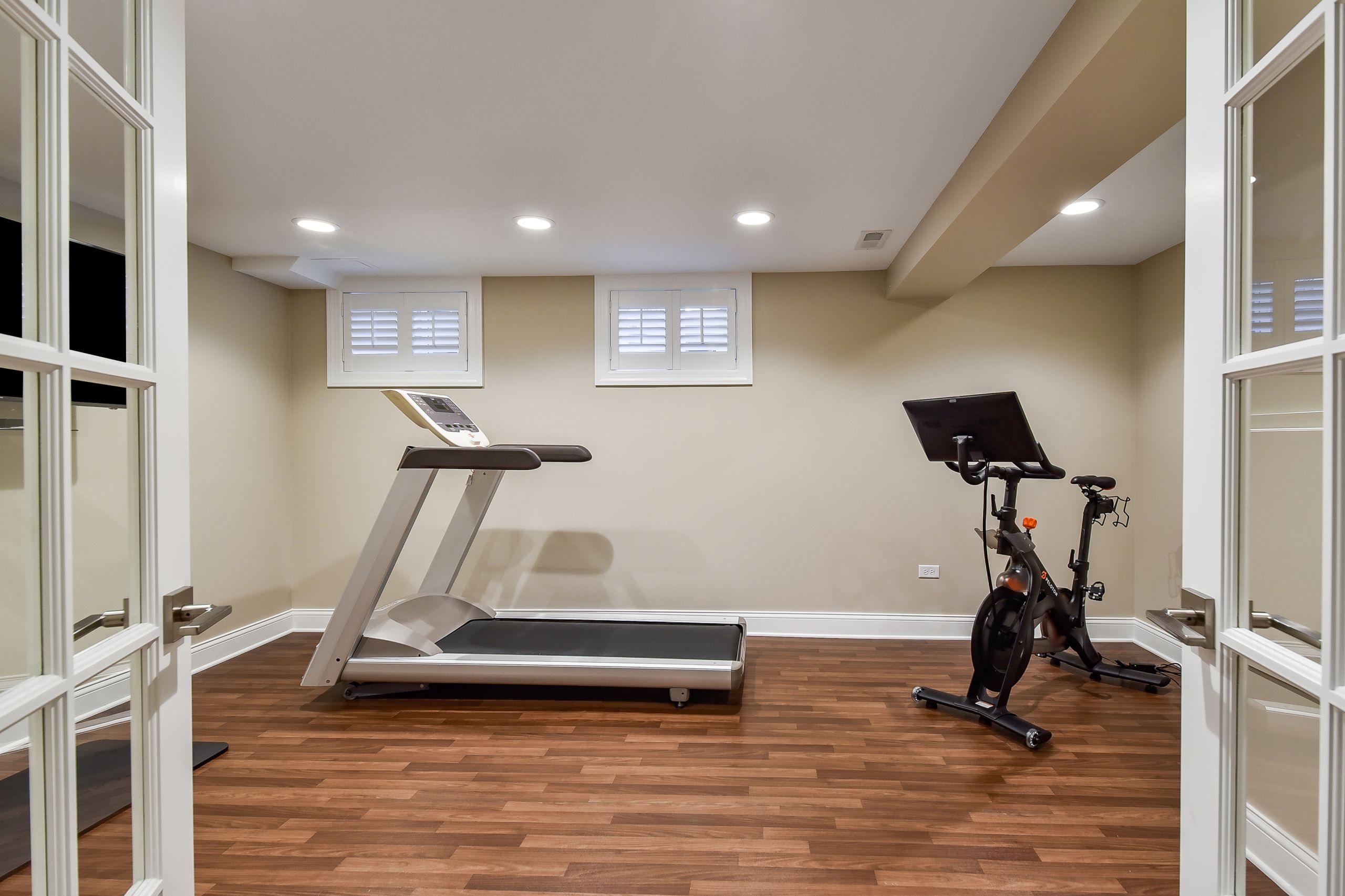
You need this work out space in your basement! Sebring Design Build
Many homeowners are designating their basements for exercise and leisure in light of the increasing focus on health and wellness. As they offer a practical and private place to concentrate on physical well-being, home gyms, yoga studios, and wellness zones are growing in favor.
More goes into creating a basement workout room than merely putting equipment in place. A suitable workout space requires taking into account mirrors to check form, appropriate flooring for shock absorption, and enough ventilation. Beyond the gym, your basement can become a full-service wellness haven by adding saunas, steam rooms, or meditation areas. This tendency is a part of a larger trend of designing areas that promote general well-being and a healthy lifestyle.
4. Open-Concept Layouts
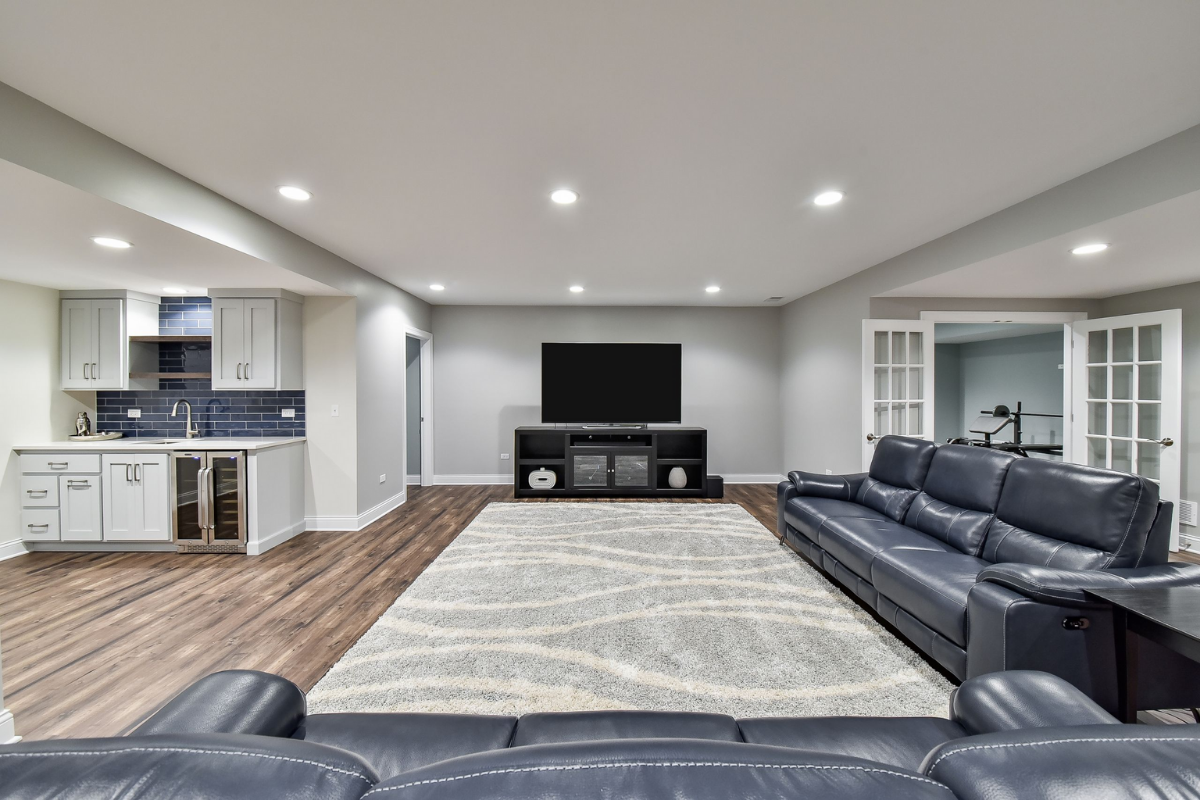
Open concept for this remodeled basement by Sebring Design Build
Basements that were small and divided are long gone. The sense of space and mobility that open-concept layouts provide is finding its way into basement design. Removed walls and barriers can make a room more hospitable and adaptable for many purposes by homeowners.
Within a single large room, an open-concept basement can house a kitchenette, a living area, and even a children’s play area. Careful preparation and the application of unifying design components that connect the several spaces are essential to a successful open-concept design. The whole family will find the basement more enjoyable and useful in addition to being more aesthetically pleasing.
5. Wine Cellars and Bars
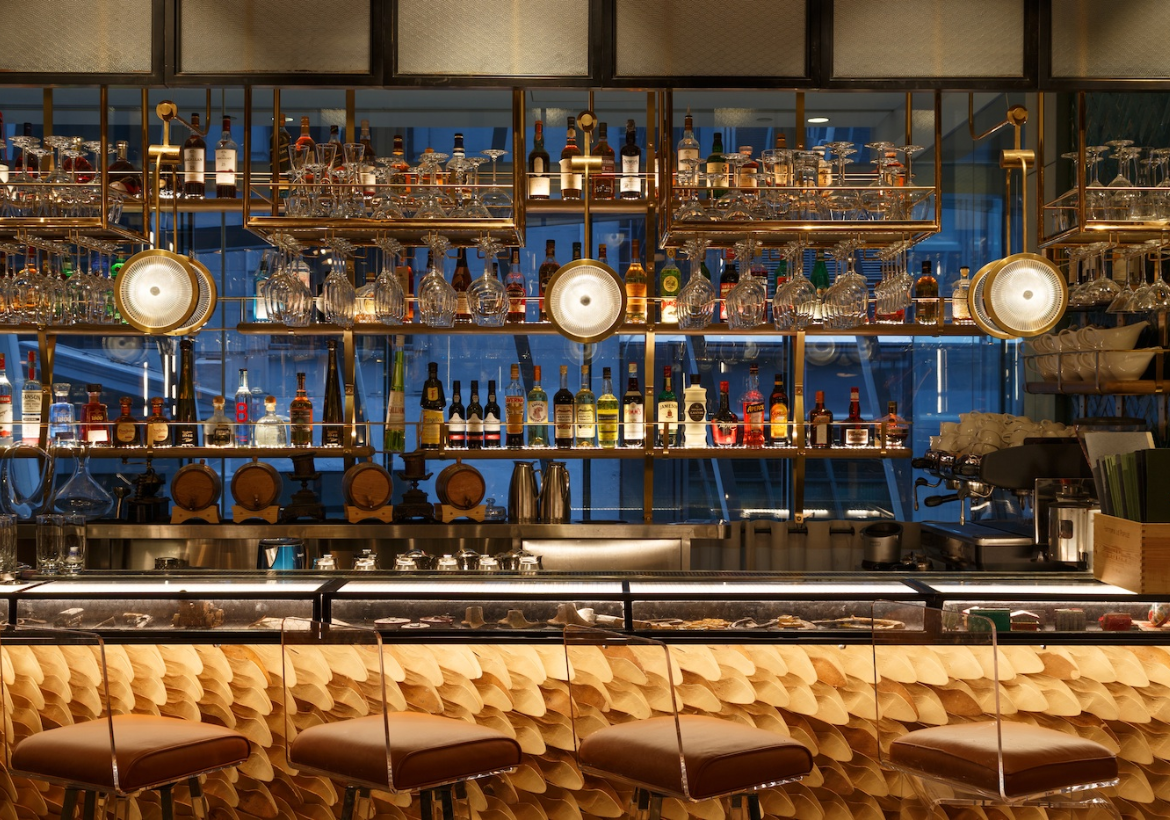
A personal bar or wine cellar in the basement is a terrific idea for people who like wine and cocktails. This tendency is becoming more and more popular as more people want to design areas specifically for their collections and hosting visitors.
To maintain the quality of the wine, temperature control, humidity management, and appropriate lighting are all factors to be taken into account while designing a wine barn. Conversely, a chic bar area with its own cabinets, tasteful counters, and soft lighting can serve as the center of attention for parties. A well-designed subterranean wine cellar or bar elevates your house whether you’re making cocktails or maintaining a large wine collection.
6. Eco-Friendly and Sustainable Designs
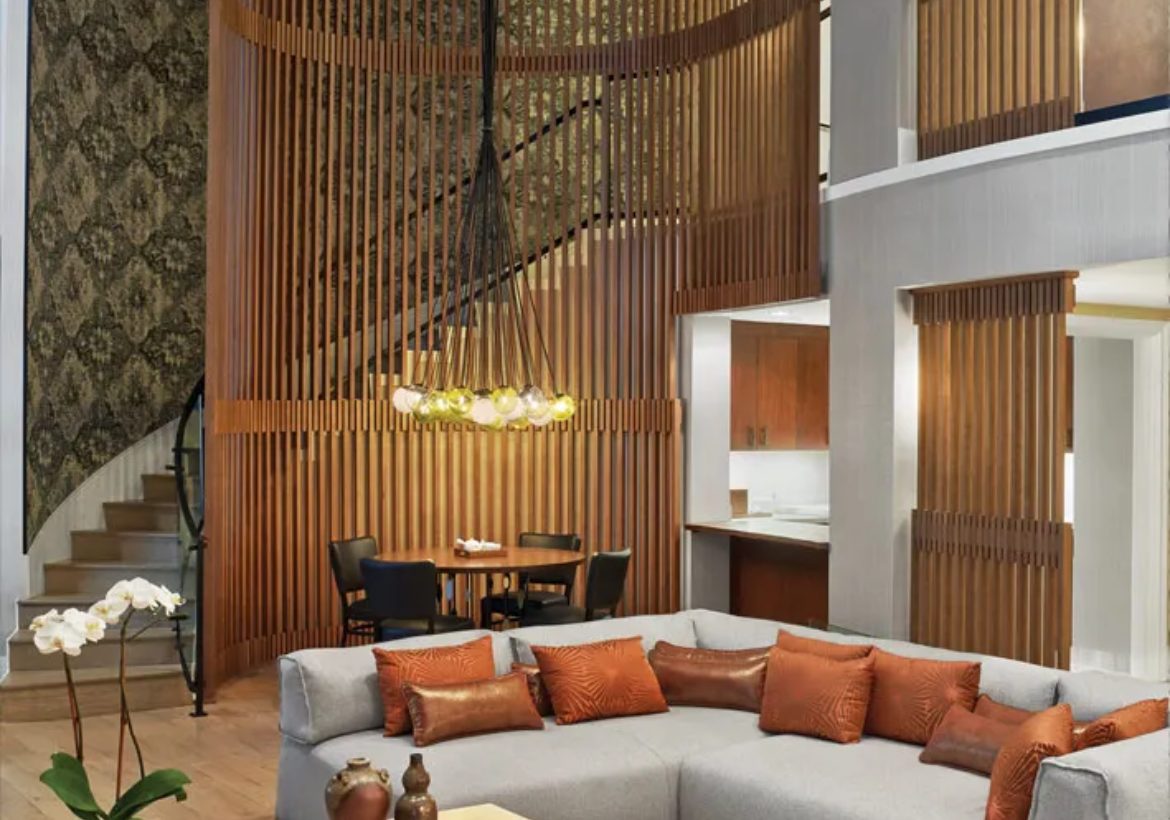
The world of design today requires sustainability; it is not a passing fad. Environmentally aware homeowners are choosing eco-friendly and sustainable basement designs more and more. This movement includes methods for lowering waste and enhancing indoor air quality as well as the use of sustainable materials and energy-efficient technologies.
Uses for an environmentally friendly basement include reused wood, low-VOC (volatile organic compounds) paints, and recycled metal. Including energy-efficient heating and lighting systems also helps to lower the total energy use of your house. In addition to helping the ecology, sustainable design encourages a healthy living environment for you and your family.
7. Enhanced Lighting Solutions
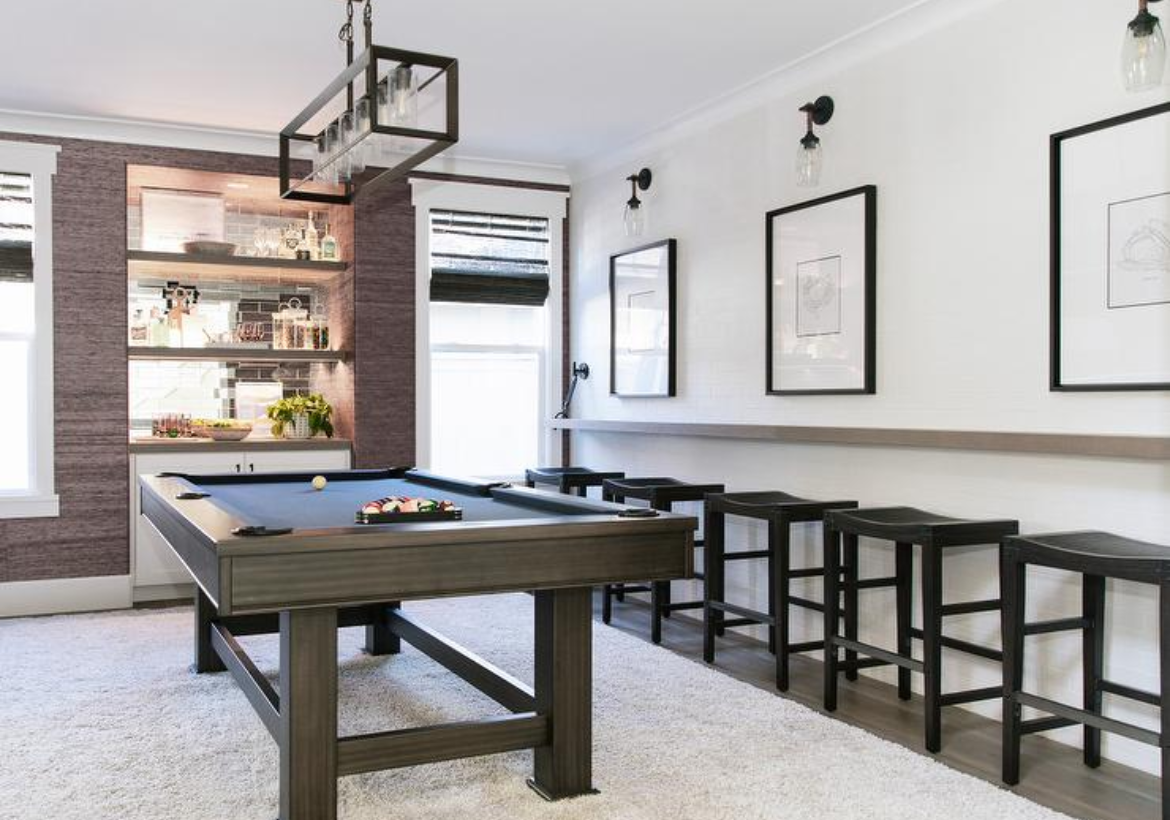
A basement can be made cheerful and friendly from a dark, uninviting place with the correct lighting. In 2025, improved lighting solutions—which emphasize both aesthetics and utility—will be hot.
A vital resource, natural light is being sought for more and more by homeowners to include in their basements. Installation of glass doors, light tubes, or even window well enlargements can all have a big impact. Natural light is not the only adaptable and energy-efficient choice available; LED lighting and smart lighting systems are as well. Aesthetic, job, and accent lighting are combined in layered lighting to make sure every area of the basement is warmly illuminated.
8. Stylish Storage Solutions
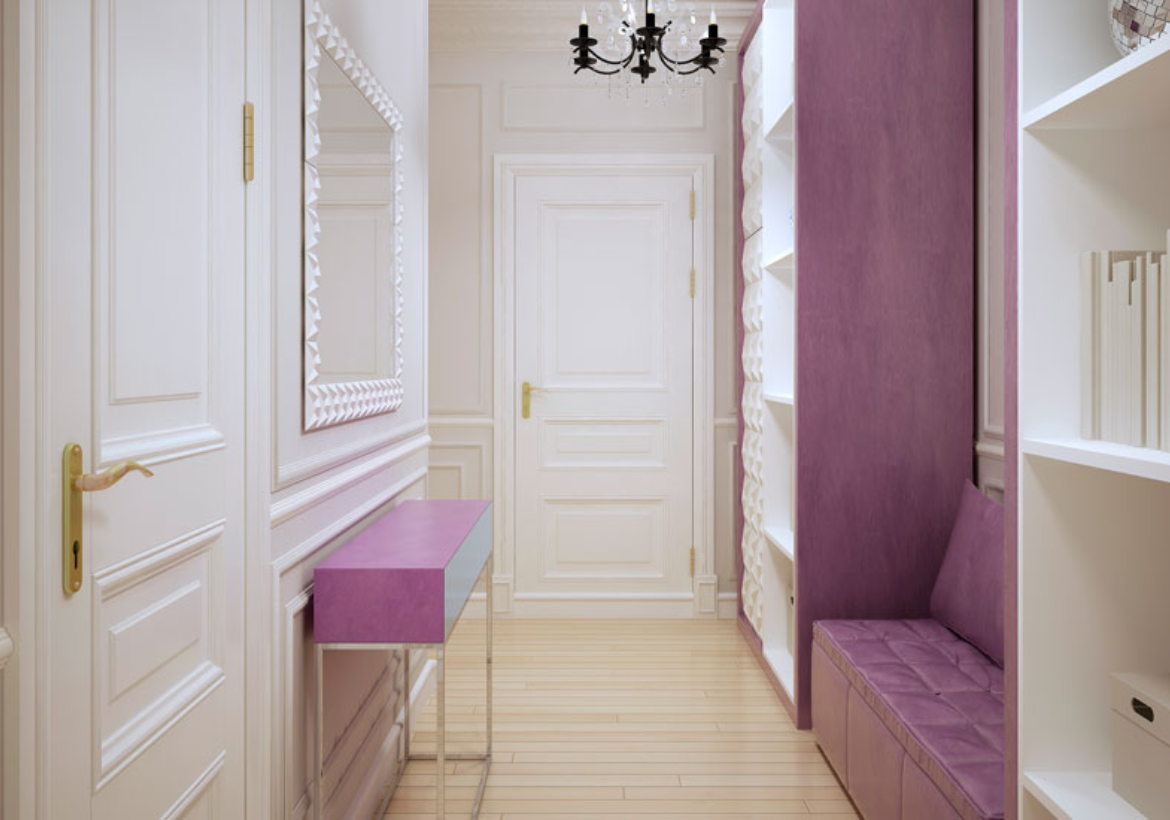
Keeping a basement tidy and useful requires good storage. By 2025, fashionable storage solutions will be the main attraction, with creative choices that perfectly complement the overall design of the room. Custom cabinets, built-in shelves, and multipurpose furniture with secret storage spaces are in. These fixes not only give enough storage but also improve the design, maintaining the area tidy and attractive. Including kid-friendly storage solutions in a home helps keep games and toys organized and everyone enjoys the basement more.
9. Luxurious Finishes and Materials

Luxurious materials and finishes will be highly popular in basement design in 2025. A hint of refinement and beauty is added to basements by homeowners investing in premium components.
Custom millwork, upscale wood finishes, and natural stone are common selections. Together with improving the basement’s appearance, these materials also make it more robust and long-lasting. Luxurious finishes can be used on a variety of components to produce a coordinated and sumptuous appearance, including wall treatments and cabinets as well as floors and worktops.
10. Personalized and Themed Spaces
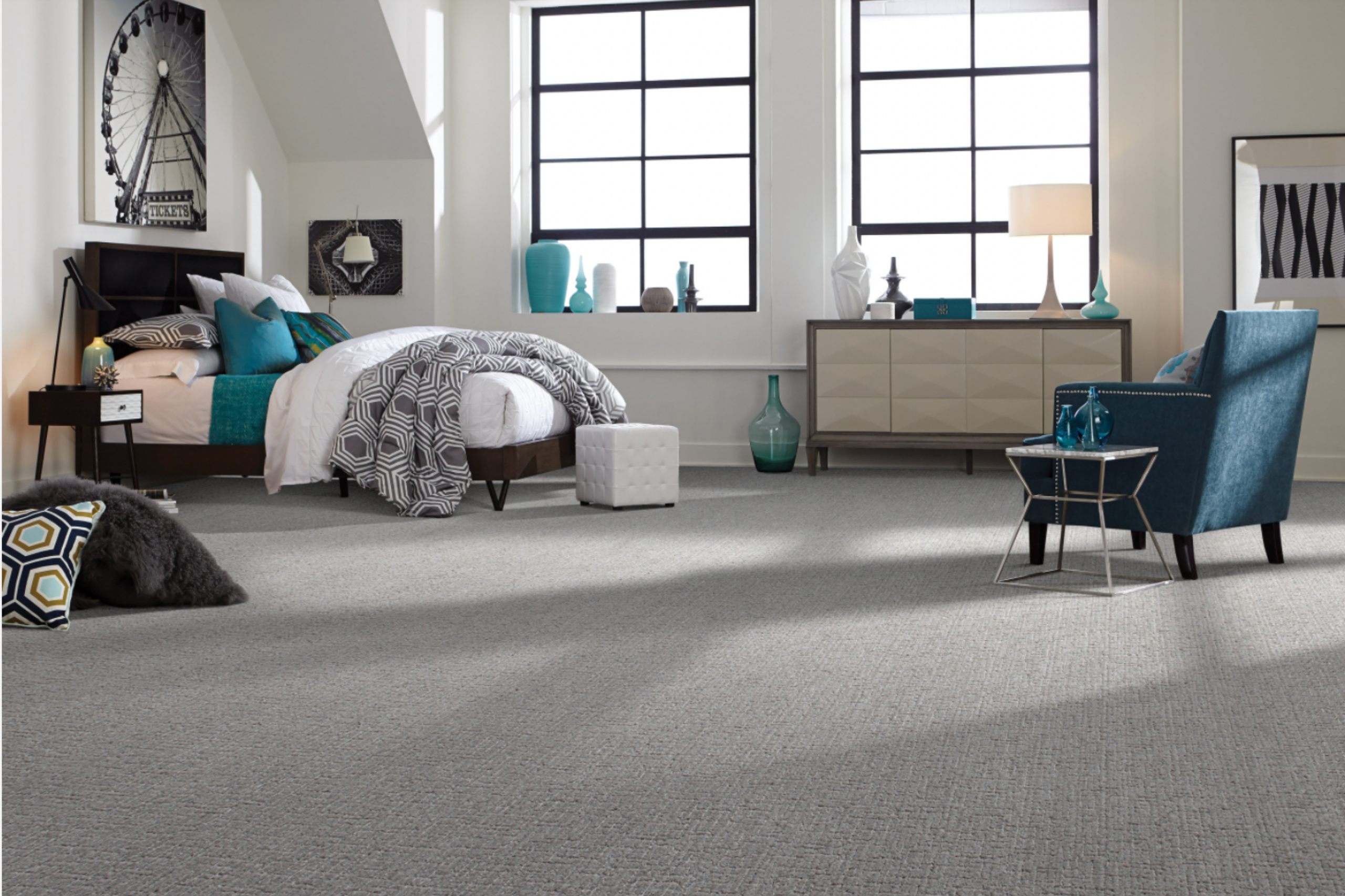
The essence of contemporary basement design is personalization; homeowners want to develop areas that capture their own interests and preferences. An increasing trend, themed basements provide countless customizing options. Man caves with sports themes or speakeasies with a vintage flair are just a couple of the possibilities. A themed basement is a laborious and meticulously planned project where each component adds to the overall concept. Personalized areas are a unique haven inside the house that also express the interests and personality of the owner.
Conclusion
The trends in basement design for 2025 highlight the growing importance of these spaces in modern homes. By embracing multifunctional uses, advanced technology, sustainable practices, and personalized touches, homeowners can transform their basements into vibrant, functional, and stylish areas. Whether you’re looking to create an entertainment hub, a wellness retreat, or a sophisticated wine cellar, the possibilities are endless. At Sebring Design Build, we’re here to help you explore these trends and bring your vision to life. Transform your basement into a space that enhances your lifestyle and adds value to your home.

