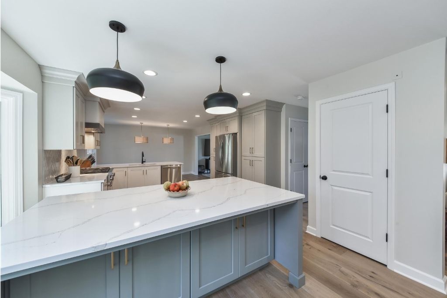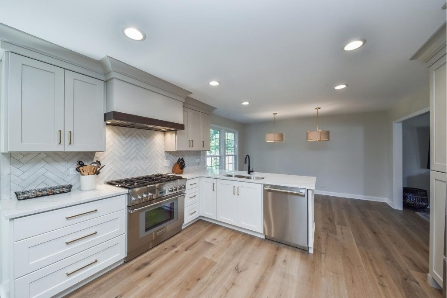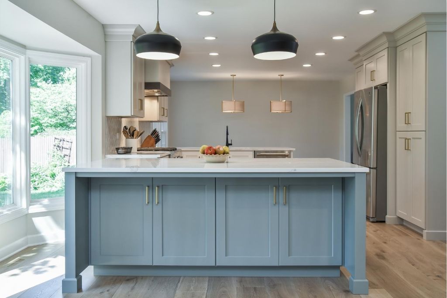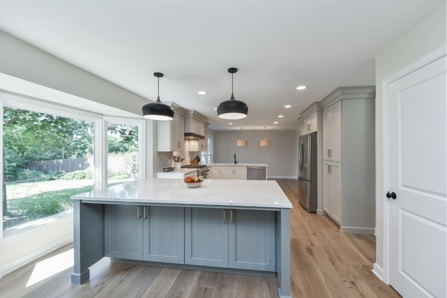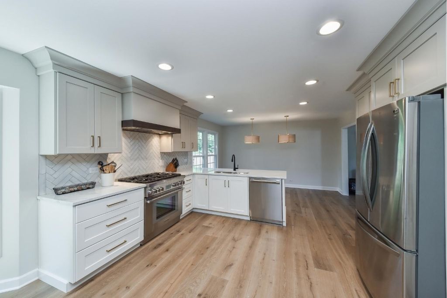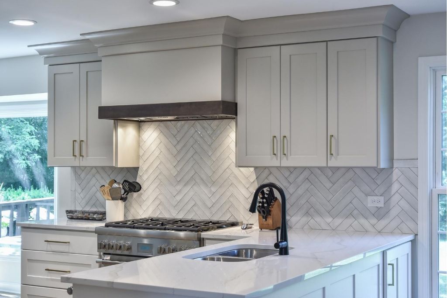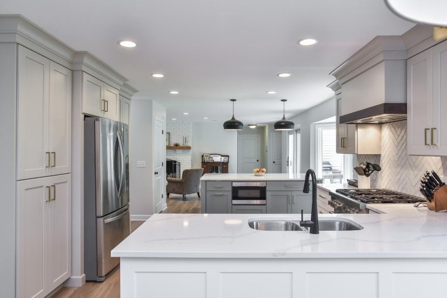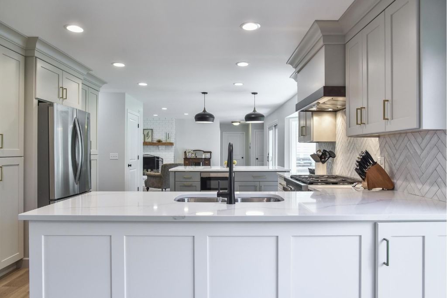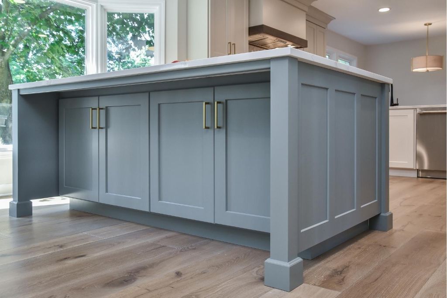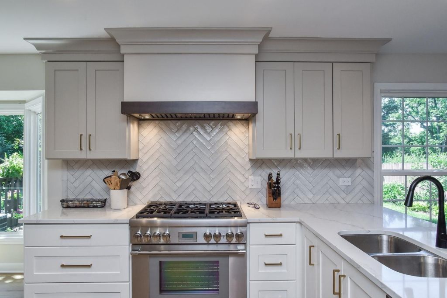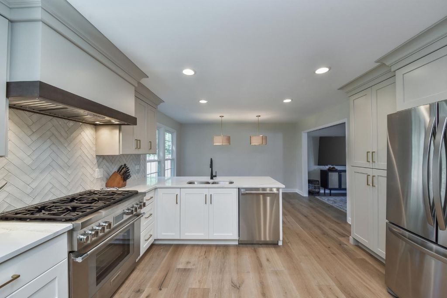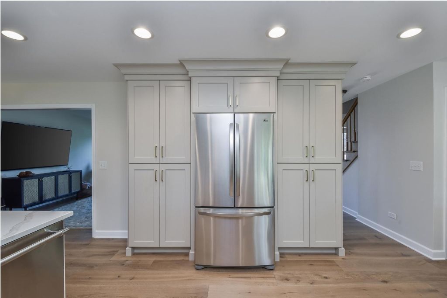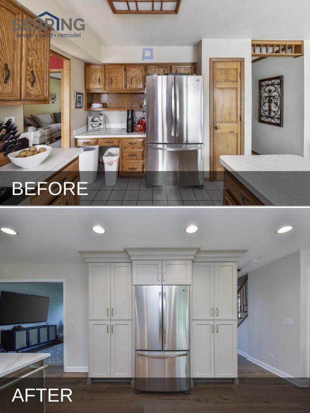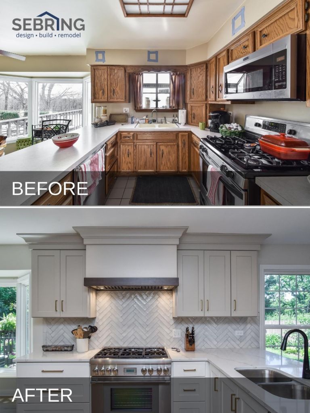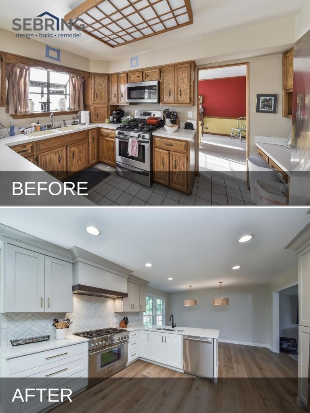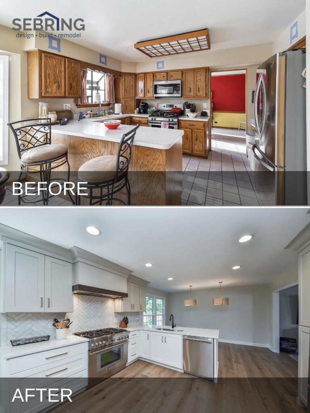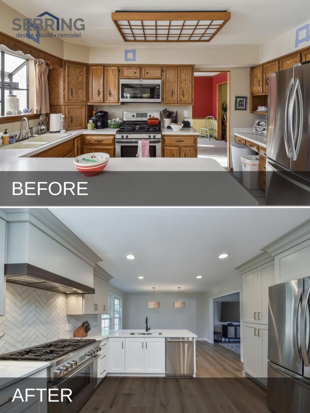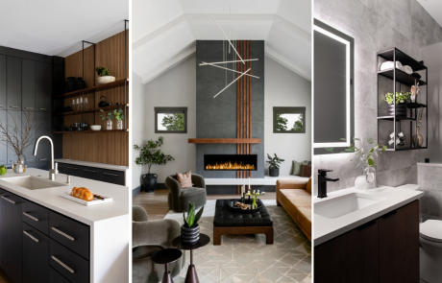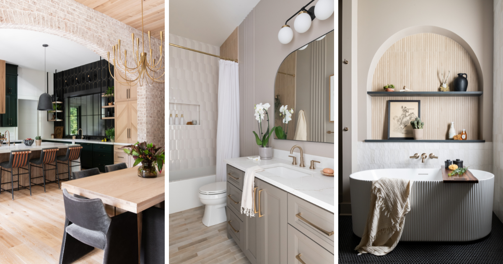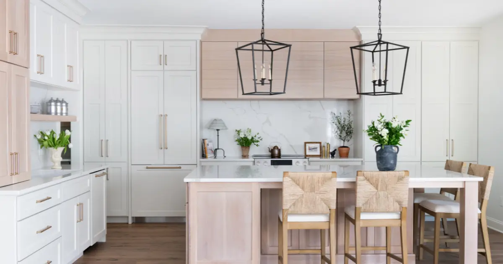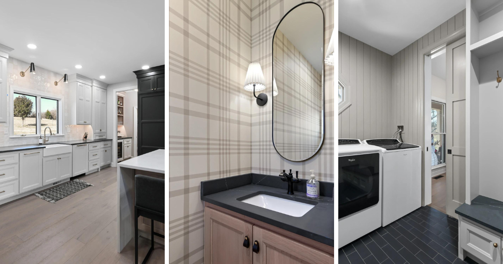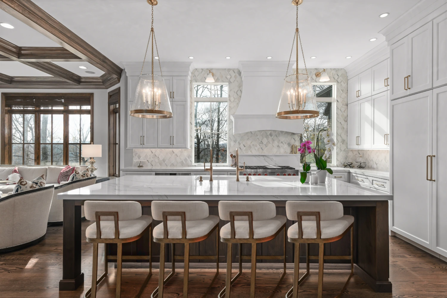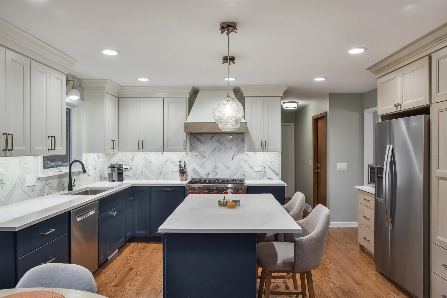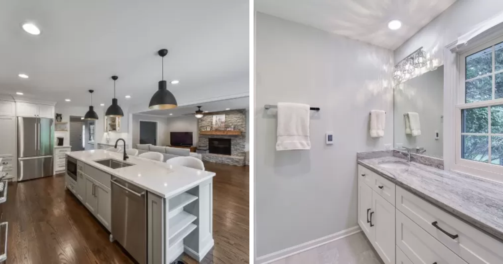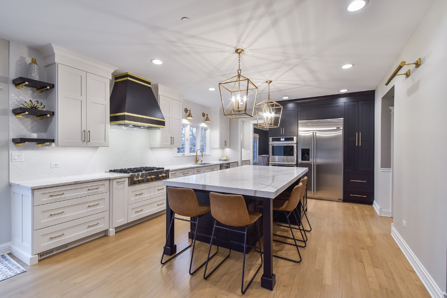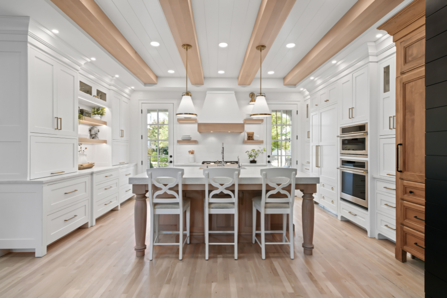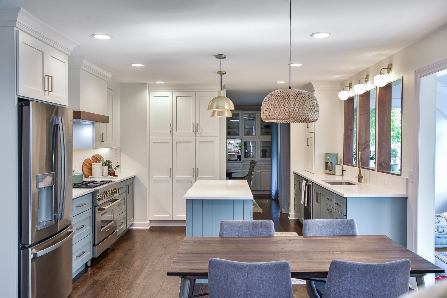Balanced Neutrals Kitchen Remodel
For Natalie and Brian’s kitchen remodel, the wall between the kitchen and dining room was removed to help create an open floor plan and make the kitchen appear and feel larger. Their original kitchen was a U- shape which makes kitchens smaller, therefore, an L-shape kitchen was used the the remodel with an island off to the side. The original formal dining room can now be used as an informal eating area, where guest can gather at the table and the island. These clients really didn’t want an all white kitchen, but they still wanted to keep it neutral. Therefore, white base cabinets where used for the perimeter, dune on the wall cabinets and pantries, which aloud the island to be a blue accent color. These colors not only coordinate well but they are also timeless.
” As soon as I had a meeting with Bryan Sebring and he drew up an initial proposal, I knew I was done shopping for contractors. When you meet someone that you know you can trust implicitly to assist you with major decisions and send you to good suppliers, and whose staff you can trust in your house for 8 weeks without any homeowner supervision, your decision transcends price… “
” I would highly recommend Sebring! All those that were involved in my home remodel were both professional AND nice. Bryan provided all services that were expected and on some occasions went beyond with what was necessary just to make us happy. Thanks Sebring! ”
” My experience with Sebring felt right from the start – I felt comfortable and at ease from the first meeting and throughout the entire project. The entire team was extremely friendly and professional and always helpful! They were prompt in answering questions and returning calls and very accommodating. They were clean and courteous and respectful, which I truly appreciated. I would definitely recommend using Sebring!! ”
” We used Sebring to remodel our bathroom. They were very professional and the end result is just beautiful! Everyone was prompt, courteous and very skilled. The price was very fair. Justin, in particular, went out of his way to make sure everything was perfect! I highly recommend Sebring! ”

