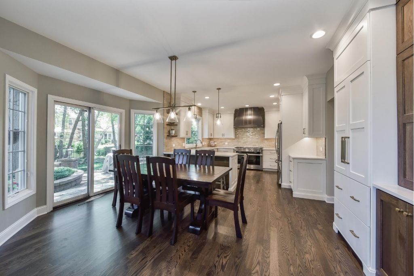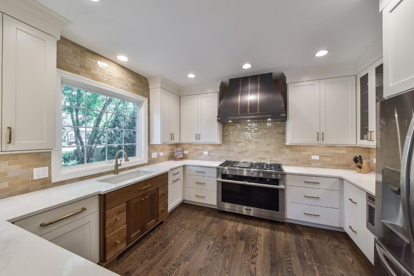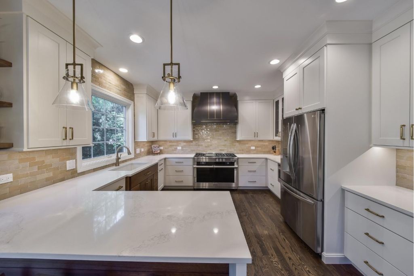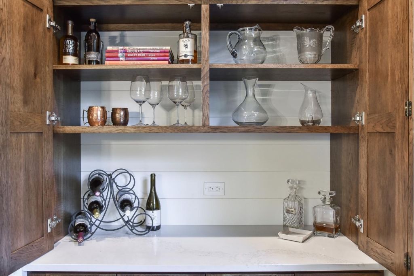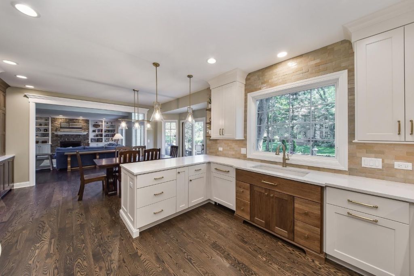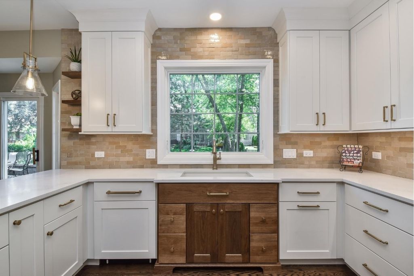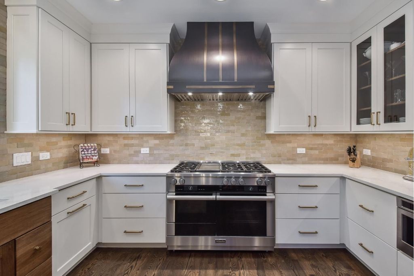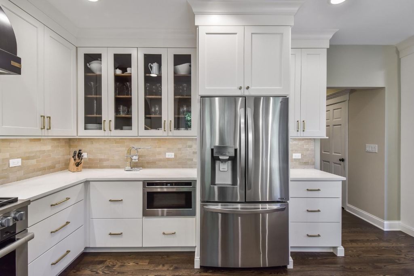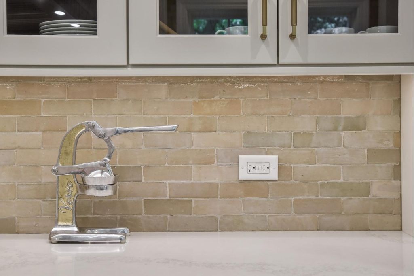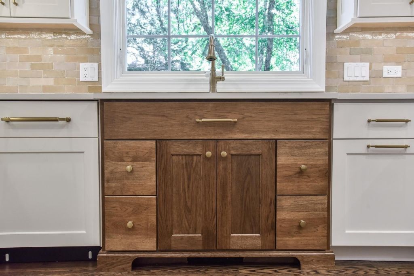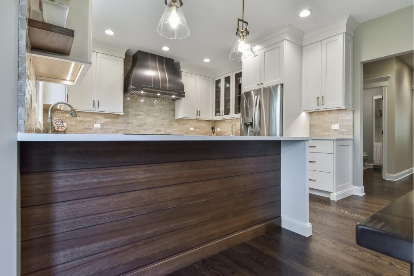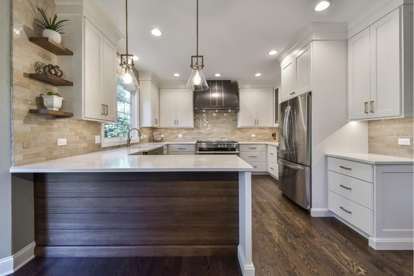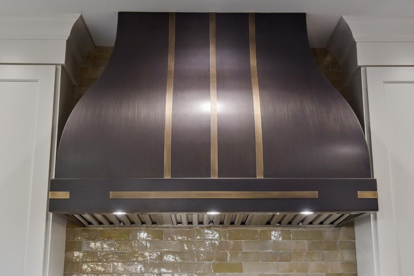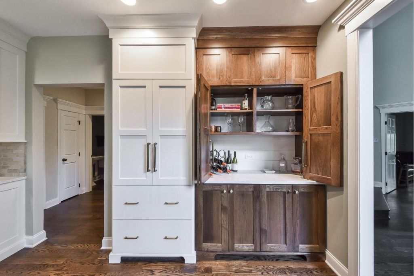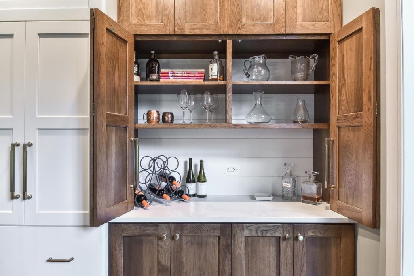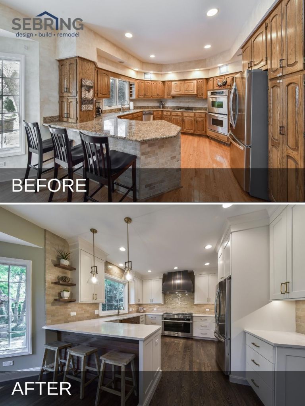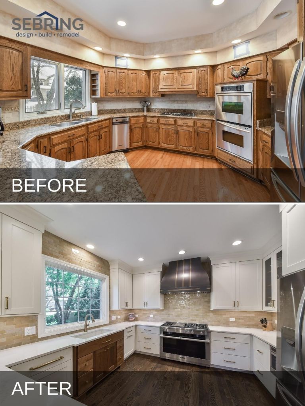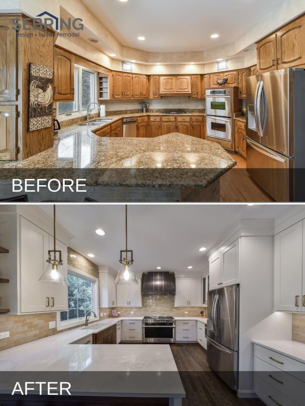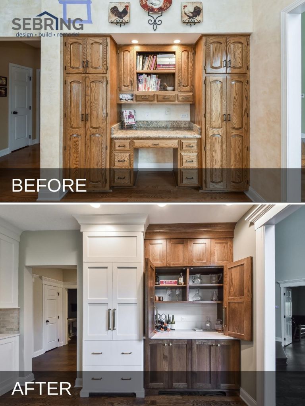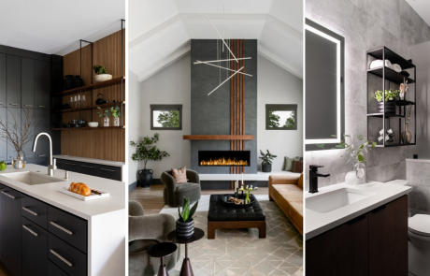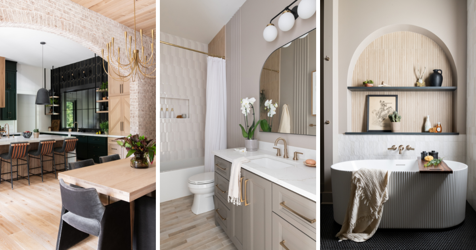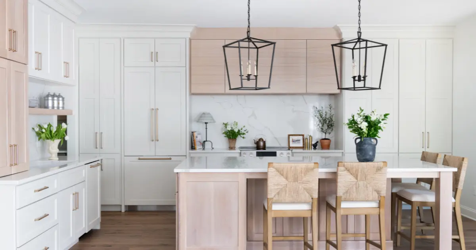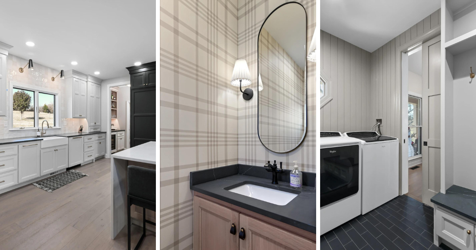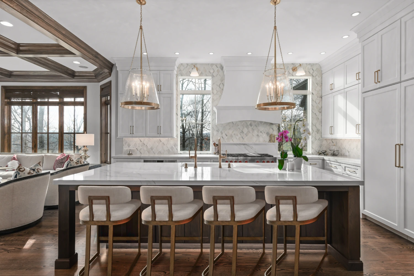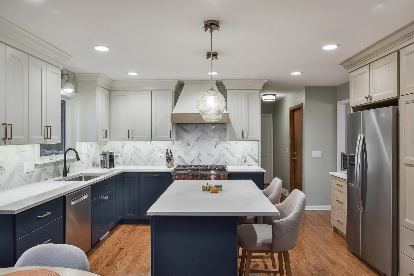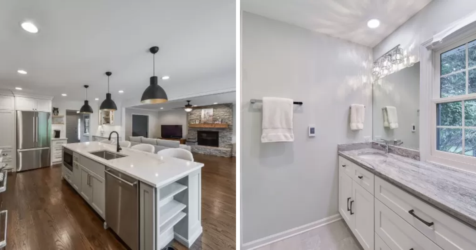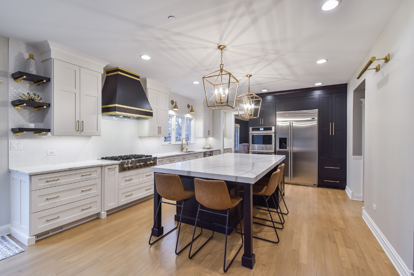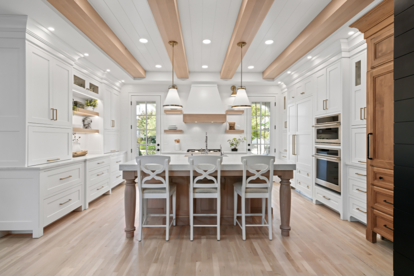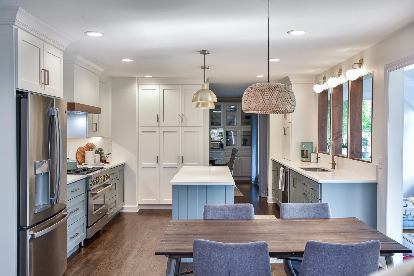Tasteful Earthiness Kitchen Remodel
This original kitchen was dull and overpowered by wood tones. The angled walls and peninsula made the space tight and nonfunctional for the family. By taking out the angled walls and soffits, the kitchen felt much larger and allowed for a better cabinet design. We made the 48” range with a custom designed metal hood the focal point of this space. The updated peninsula allows for more functional seating. Soft white cabinetry was used with an accent of hickory wood-stained cabinets for the sink bump out, the full height bifold cabinet, shiplap on the back of the island cabinetry, floating shelves, and the interior of the glass front cabinetry. Handmade clay zellige tile, was installed for the backsplash for added texture and uniqueness. Touches of brass can be found for the hardware and light fixtures. The soft white cabinetry gives this space a brighter feel, while the hickory cabinetry and clay backsplash tile add the perfect amount of warmth to the kitchen.
Kitchen Design and Selection Details
Kitchen Before and After Photos
This original kitchen was dull and overpowered by wood tones. The angled walls and peninsula made the space tight and nonfunctional for the family. By taking out the angled walls and soffits, the kitchen felt much larger and allowed for a better cabinet design. We made the 48” range with a custom designed metal hood the focal point of this space. The updated peninsula allows for more functional seating. Soft white cabinetry was used with an accent of hickory wood-stained cabinets for the sink bump out, the full height bifold cabinet, shiplap on the back of the island cabinetry, floating shelves, and the interior of the glass front cabinetry. Handmade clay zellige tile, was installed for the backsplash for added texture and uniqueness. Touches of brass can be found for the hardware and light fixtures. The soft white cabinetry gives this space a brighter feel, while the hickory cabinetry and clay backsplash tile add the perfect amount of warmth to the kitchen.
” As soon as I had a meeting with Bryan Sebring and he drew up an initial proposal, I knew I was done shopping for contractors. When you meet someone that you know you can trust implicitly to assist you with major decisions and send you to good suppliers, and whose staff you can trust in your house for 8 weeks without any homeowner supervision, your decision transcends price… “
” I would highly recommend Sebring! All those that were involved in my home remodel were both professional AND nice. Bryan provided all services that were expected and on some occasions went beyond with what was necessary just to make us happy. Thanks Sebring! ”
” My experience with Sebring felt right from the start – I felt comfortable and at ease from the first meeting and throughout the entire project. The entire team was extremely friendly and professional and always helpful! They were prompt in answering questions and returning calls and very accommodating. They were clean and courteous and respectful, which I truly appreciated. I would definitely recommend using Sebring!! ”
” We used Sebring to remodel our bathroom. They were very professional and the end result is just beautiful! Everyone was prompt, courteous and very skilled. The price was very fair. Justin, in particular, went out of his way to make sure everything was perfect! I highly recommend Sebring! ”

