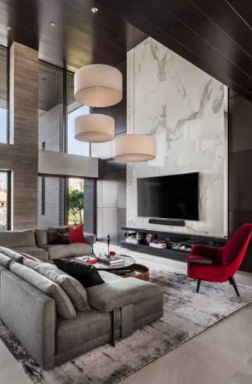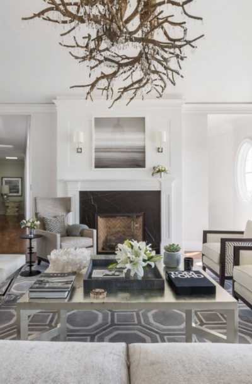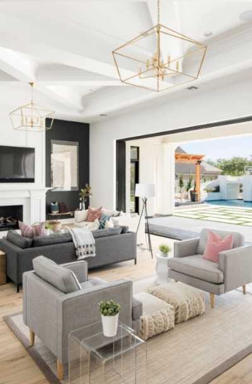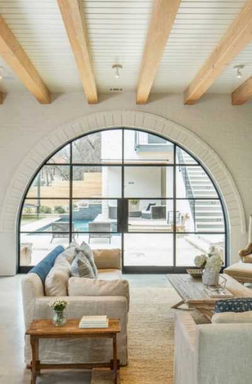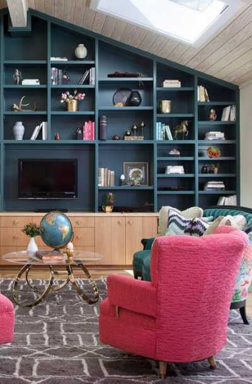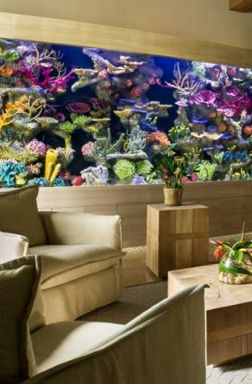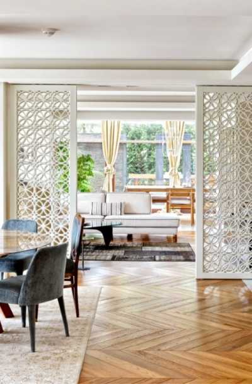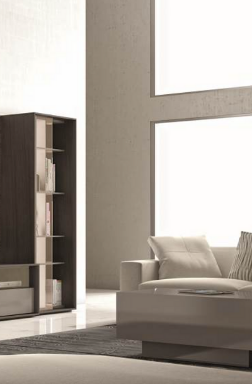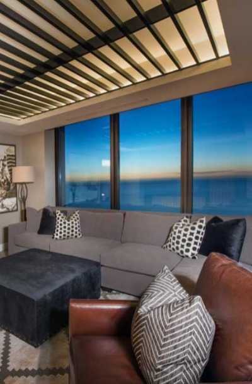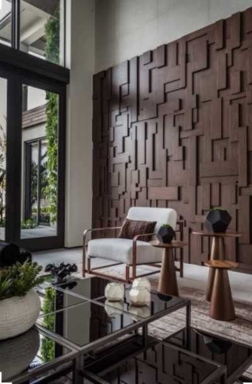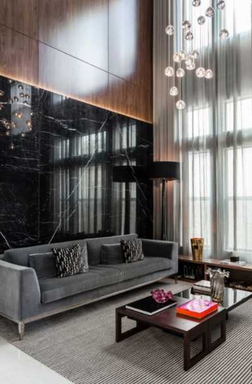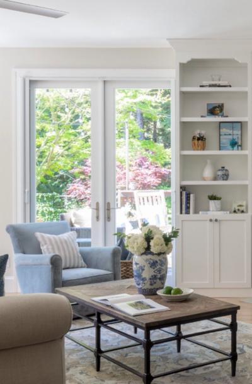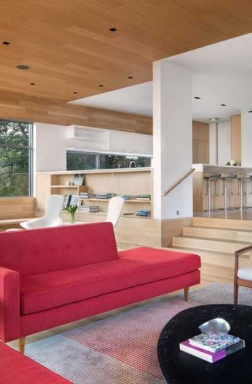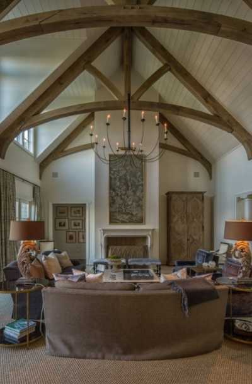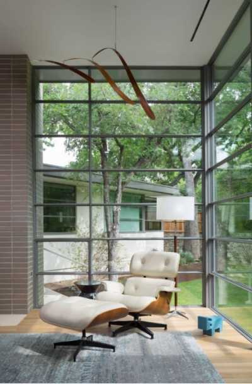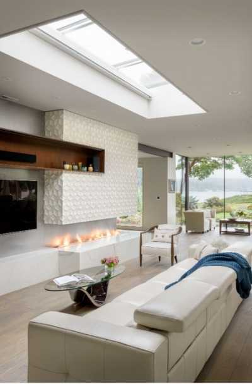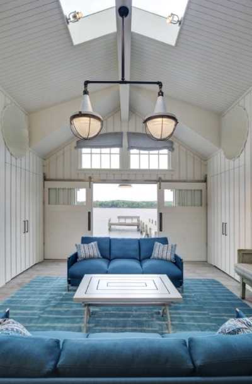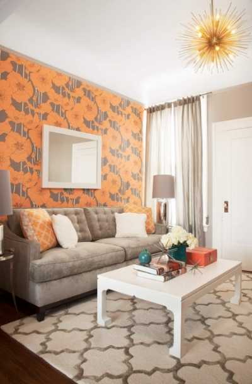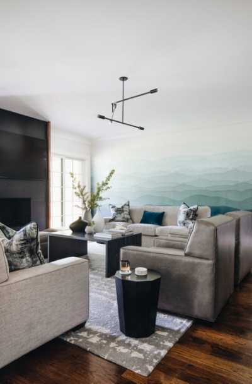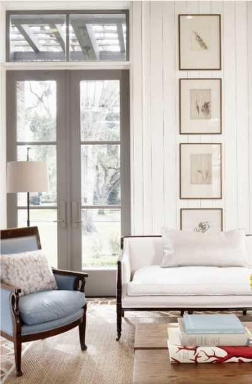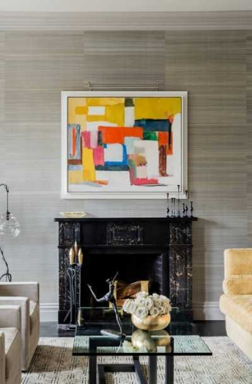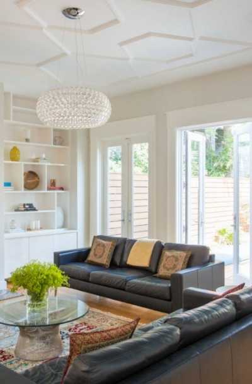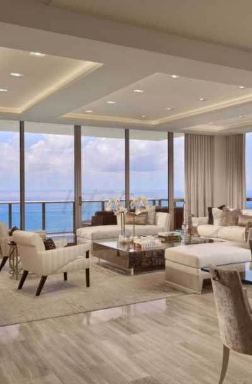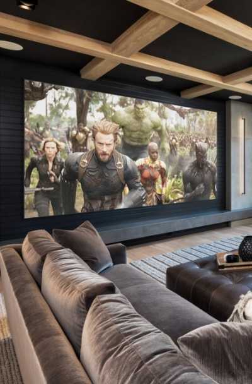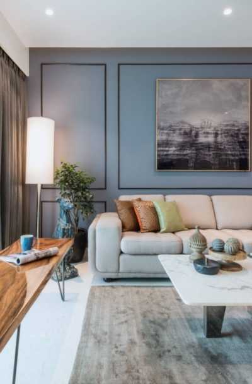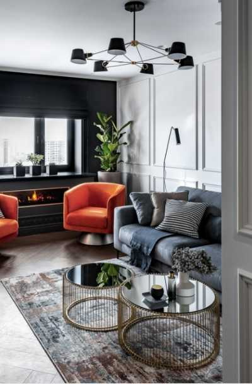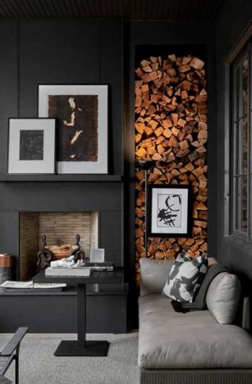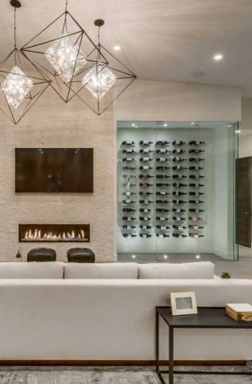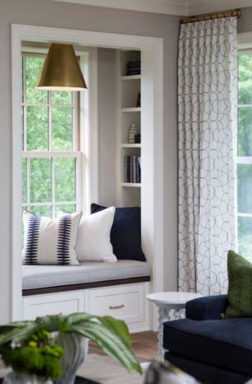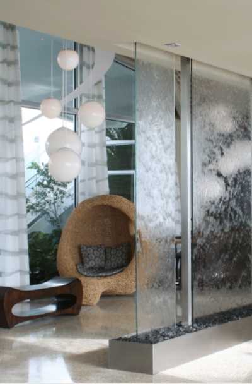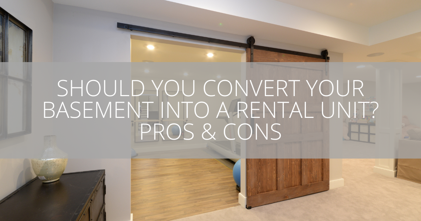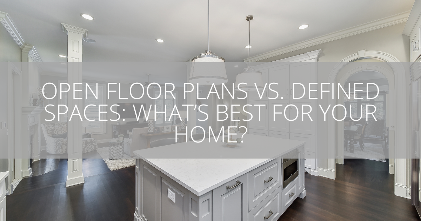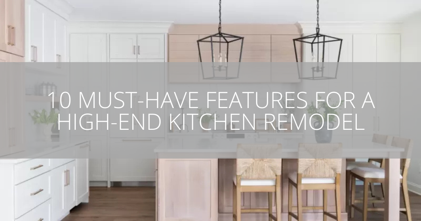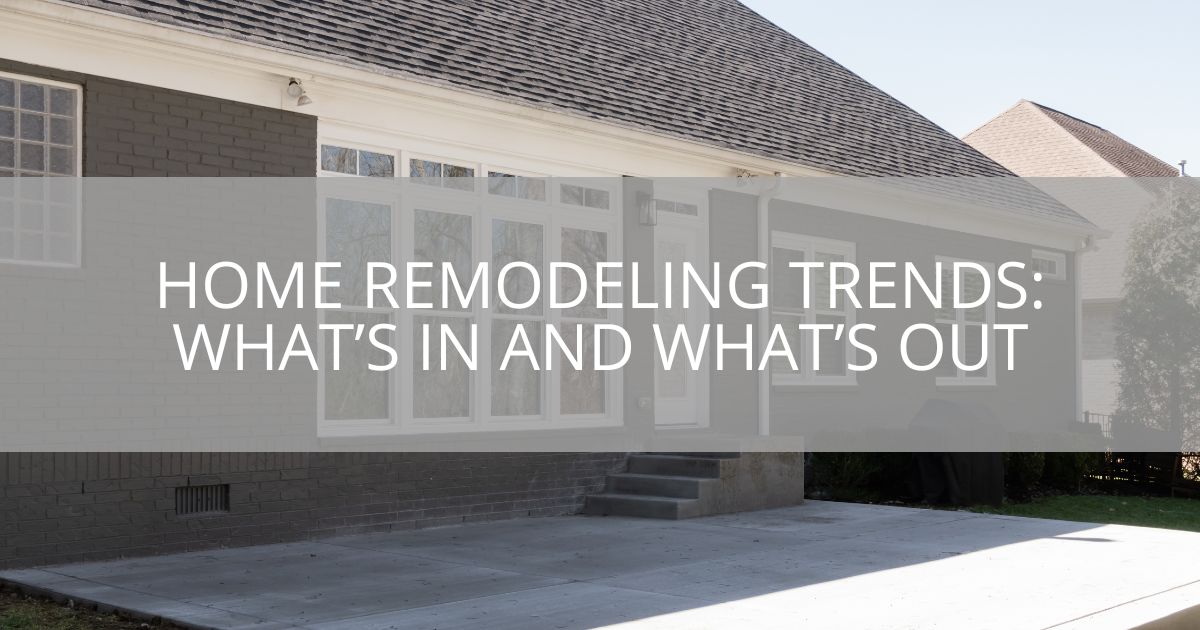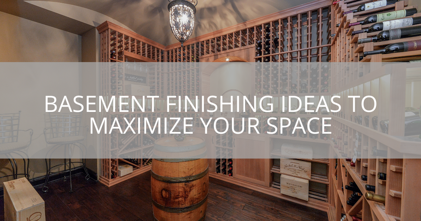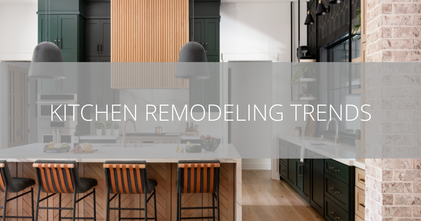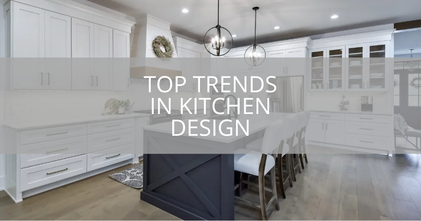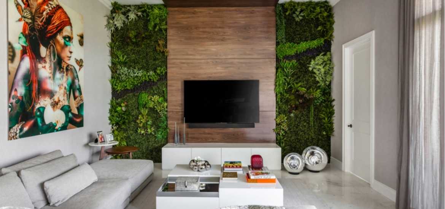
Featured Image: 2id Interiors
The family room serves a crucial role in a home. It is where you go to unwind and bond with family and friends in a casual, inviting environment. But just because it is relaxed, it does not signify that it cannot look as elevated and stylish as a living room. Below are family room design ideas that can help you upgrade the space. From a plush couch to well-curated shelves, learn how you can make your room the most inviting area in your house with these family room ideas.
CONTRASTING COLOR
This cozy family room by 2id Interiors features a natural stone fireplace, plush leather seating, and rustic wood accents for a warm and inviting atmosphere.
CHANDELIER’S SPARKLE
The neutral color palette and textured rug in this family room by Ann Lowengart Interiors provide a soft and comfortable foundation for the modern leather chairs and sleek fireplace design.
GLASS WALL SYSTEM
This family room by Sierra Pacific Windows boasts a beautiful coffered ceiling and a striking floor-to-ceiling stone fireplace, complemented by the plush sectional and warm wood tones.
ARCHED STEEL DOOR
The coastal vibe is strong in this family room by JHF Homes with a woven jute rug, a weathered wood coffee table, and soft blue accents that add a touch of tranquility to the space.
BUILT-IN CABINETRY
The built-in bookshelves, stunning chandelier, and cozy sectional create a luxurious and sophisticated atmosphere in this family room captured by Ryann Ford.
WOOD ELEMENT
This family room by 2id Interiors boasts a beautiful blend of rustic and modern elements, with a stunning wood accent wall, a sleek fireplace, and comfortable leather seating.
Cozy And Comfortable Family Room Ideas
Think about creating a spacious family room for multi-purpose needs. You can achieve this by adding a table with a banquet for casual dining. An incredibly soft and comfortable sectional with enough room to spread out on a movie night is essential in the family room. Try painting the wall space a darker color to help make the family room feel intimate and comfortable. Then, opt for brighter furniture or family room decor. If your house is monochrome and incredibly modern, you don’t need to switch gears in the family room decor. Keeping a consistent flow will be the right call. Suppose your family room is your living room, select furniture that is very cozy and comfortable while simultaneously appearing formal and streamlined. Then, when you have visitors over, incorporate some florals to make it feel party-ready and more memorable.
Built-in reading nooks are the definition of comfortable. If your living room doubles as your family room, a reading nook will make it feel homier without counteracting the formal appeal. A classy, contemporary light fixture and abstract wall art are excellent ways to help make the room appear modern and elevated without using the functional space. When redecorating a family room that seems stylish and functional, follow the fundamentals with investment pieces such as the coffee table and couch. Then bring in a personal style with accent seating. If your room is big enough, think beyond the standard sofa, coffee table, and television design for the family area. Adding a home bar within the family room will make it equally adult-friendly and kid-friendly. It will be the ideal spot to have guests but will not overtake the area if you tuck it off on the side.
If your family has a family room or a den, we are guessing that it is possibly the most popular room in the house, second to the kitchen. It is the best spot to hang out, play games, watch movies, or relax together. Have fun decorating your family room! You already have a living space, so infuse a little character into your den or family room, setting up a space that expresses who your family members are. Make it personal with favorite photos, artwork, and other family room decorating ideas. Make the area more vibrant with bold color, and ensure it is outstanding with a unique family theme.
MARBLE SLABS
The unique wallpaper and bold art pieces add personality and flair to this family room by 2id Interiors, while the cozy sectional and plush rug create a warm and inviting space.
RECESSED ROOM
The soft, neutral color palette and natural wood accents in this family room by Kamber Mason Design create a calming and serene atmosphere, perfect for relaxation and rejuvenation.
WOOD CEILING
This family room by Miró Rivera Architects exudes a sense of sophistication and elegance, with a stunning crystal chandelier, plush seating, and intricate molding details.
ARCHITECTURAL
The colorful accents, playful wallpaper, and comfortable seating in this family room by Carolina Timberworks make it the perfect place to relax and spend time with loved ones.
Living Room Vs Family Room
It may be downright baffling to pinpoint the big difference between the two seemingly identical concepts. In the epic conflict of the living room vs family room, can there be a clear distinction? There is. While many people use the term ‘living room’ and ‘family room’ interchangeably, they aren’t the same. Larger homes even have both of them; it all comes down to how you use it. Living rooms started as formal display spaces for welcoming guests in the 17th century. But, eventually, it morphed into a more casual gathering space that we know today. In some modern homes, the living room is relaxed, but in others, particularly in larger homes, the living room maintains its more formal underpinnings. Living areas are usually seen as much more elevated, elegant spaces, while family rooms are informal and cozier. Humans typically wish to impress their relatives and friends on how unique their home is, no matter how small and big.
For smaller homes, the living room is utilized for guests and parties. However, we also use it to be a family room if there were no events. Even though it is popular for us to have this type of scenario, we couldn’t merely imply that this strategy is ideal for our visitors. Some valuable personal things must not be present in the living room but are often neglected due to the lack of extra space.
On the other hand, the den room is something that we consider a family room or bonding room where we can hang various decorations representing our family. Not only that, this is the best area to be comfortable in; this room also houses several of our electronic devices such as TV, stereo, and other electric and private things. The den may also be used as an extension of the living room as it will help accommodate far more people within the home while making them feel at ease. These two rooms may also be split based on privacy that it can give you and other people, ensuring that your family room and living room are of two different worlds.
CORNER WINDOW
The mix of modern and traditional elements in this family room by Tim Cuppett Architects, from the sleek fireplace to the classic armchairs, creates a timeless and sophisticated space.
THEMED SPACES
The pops of greenery and natural wood elements in this family room by Colby Construction bring a touch of the outdoors inside, while the comfortable seating and plush rug make it the perfect place to unwind.
VIVID WALLPAPER
The stunning vaulted ceiling and expansive windows in this family room by Coddington Design provide a breathtaking view, complemented by the comfortable sectional and natural wood accents.
WALL MURALS
This family room by Amy Storm & Company exudes a sense of rustic charm with its exposed brick wall, natural wood coffee table, and comfortable leather seating.
TINTED OPENINGS
The unique light fixtures and colorful accents in this family room by Dillon Kyle Architects create a playful and eclectic atmosphere, while the comfortable seating and plush rug provide a cozy retreat.
Family Room Ideas For Entertainment
The one thing better than going to the movies is enjoying one from the convenience of your home theater. Suppose you are prepared to commit or start to research the process. In that case, these movie room ideas, renovation suggestions, and decorating examples will help you develop your dream entertainment space. A basement will be the best location to make a home theater since it is isolated and dark. This will make sound performance and lighting simpler to control. If you do not have a basement or large enough space, don’t worry, there are loads of other methods to make a home theater work. Transform an extra bedroom or a walk-in closet, where the enclosed nature minimizes natural light. Other choices include converting a garden shed, pool house, and an unused garage. After you’ve chosen the area, you’ll want to map out your renovation needs. Another essential step is to have your wiring in check.
You will need the proper wiring for lighting, audio, and your projector or screen. You will also want to keep the equipment out of sight and even hide your cables with discreet tubing. When designing your sound system, there are lots to consider, from the number of speakers you will need and whether or not you should install surround sound. Some design choices will also influence the sound quality. For instance, a carpet can help contain the noise and stop echo. You will find a load of things and options to consider when choosing your screen.
Above all, the room’s sizes. If it is small, you won’t want to select a screen that’s way too large. Regardless of what you have chosen, make sure that it is equipped with a satellite feed, Blu-ray player, and game console. And for the fun part, after you have worked out all of the technical elements, you can now think about the layout. You can go for a cinema-style stadium seating with reclining loungers or love seats, or even keep things one level with a sectional. And last but not least, you can begin decorating your home theater. Select a design and run with it, regardless of whether you desire to channel your favorite movie’s environment, ensure it is sophisticated, or offer a repeating motif.
GALLERY ART
The sleek fireplace and natural wood accents in this family room by Elms Interior Design create a modern and stylish atmosphere, while the comfortable seating and plush rug provide a cozy and inviting retreat.
TRACERY DESIGNS
This family room by Hammond Design features a stunning stone fireplace and comfortable seating area, complemented by natural wood accents and pops of greenery for a warm and inviting atmosphere.
CAN LIGHTING
Interiors by Steven G
Need some tricks up the sleeve to add lighting in a highrise condo, but this an excellent solution.
PROJECTOR FUN
David Charlez Designs
Movies are fun to watch, but even better at home when there is a projector screen.
SLEEK WAINSCOT
F + S Designs
Wainscot is a simple and cost-effective way to add impactful detail to a room.
ALTER LOCATION
Design studio “Gradiz”
Built-in fireplace underneath the window, which is close to the couch, exemplifies coziness.
FIREWOOD FINESSE
Fry Classic Construction
Firewood can be a necessity for some. Instead of hiding it, highlight it’s beauty and bring inside.
Guide For Great Room Ideas
The great room is quickly the most challenging working room within the home, as its entire purpose is to serve several vital functions all in a shared space. The aim is to make daily living a bit easier and forming a communal room more enticing. As a result, they can provide additional design challenges. With more moving parts and pieces into the puzzle, great rooms are tougher to decorate. A properly designed and styled great room brings families close together. It is also a place where everybody can feel comfy, welcomed. This way, you can host a game night and feel as you have thought of everything your visitors may want (or you want them to have) before they need it. The following are great room ideas that you can take inspiration in. If your house is a rustic log cabin design, think about running a stone fireplace work in the middle of your great room. It will be an excellent focal point and keep you and your family comfortable during the winter months. If your great room is more modern-themed, you can choose a somewhat more structured floor plan. Select a statement coffee table, and arrange the chairs and couch around it to encourage conversation in your great room. Additionally, try an accent light feature for an additional statement piece in the space.
Suppose you don’t have much space in your great room, you can open up the kitchen and great room to create more room. If your kitchen has a bar area, it can make for a fantastic transitional spot where guests can walk in and grab a drink or snack. These great room ideas are the very best places for gathering with friends and family, which means that making the kitchen as cozy as possible is crucial for just about any great room, regardless of the room’s design. In great rooms, the layout is paramount. That is why the next thing you will want to think about when attempting to produce an incredible great room will be the layout. And since you have determined how this particular area in your house can better serve you, this specific portion is more comfortable to achieve. When placing furnishings such as a sofa, sectional, or armchair in the great room, you do not want to place everything up against the wall structure and line the whole space with furniture. You would need the furnishings to float from the walls whenever possible to create depth and dimension. Not only does this add intensity and the impression of a lot more space to the great room, but it distinctly separates the areas of your room by function.
But your room’s layout is not the only thing to think about here. Understanding scale is essential. There is still a separate dining room in some houses with great rooms, while in others, you may need to create a dining area. Thus, based on how much space is available and your priorities, you might opt for a dining set which seats fewer visitors in return for a cozy sofa and seats in the great room to accommodate people. When selecting a color palette, you like to land upon something that is distinctly you. Preferably, it seems timeless and does not make it hard for you to change your room between the seasons. Additionally, let us not kid ourselves; your design evolves, which means it is crucial to consider versatility. Therefore, as you start introducing new elements to your great room, everything will go well with one another.
This is an image roundup post, curated to showcase and promote other reputable contracting companies’ and their amazing work. To have any of the images removed, please reach out to us and we would be happy to do so.

