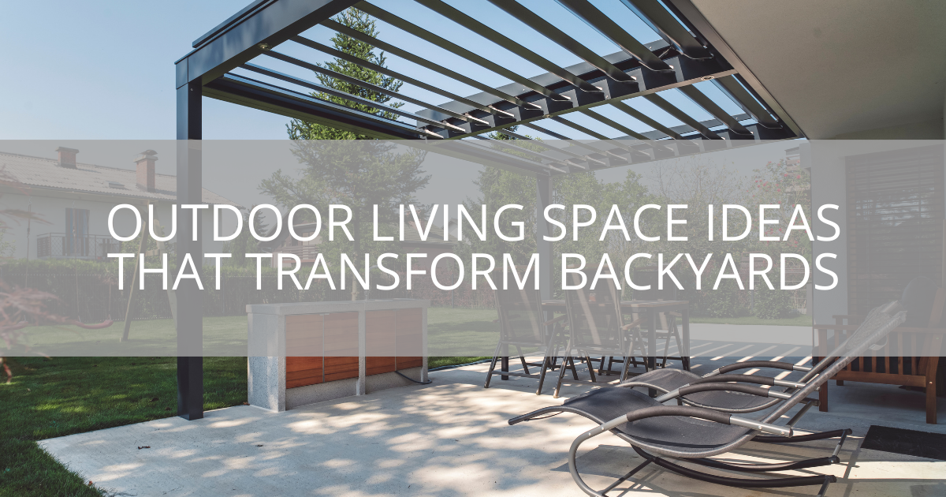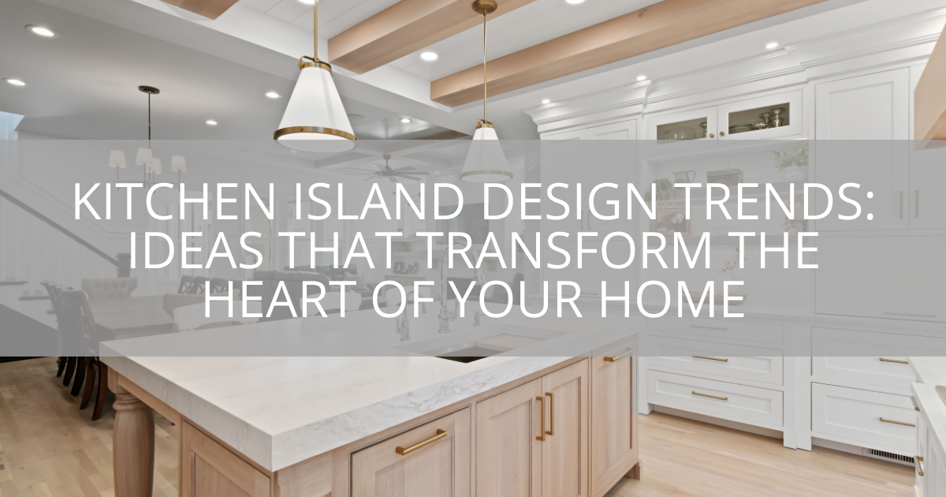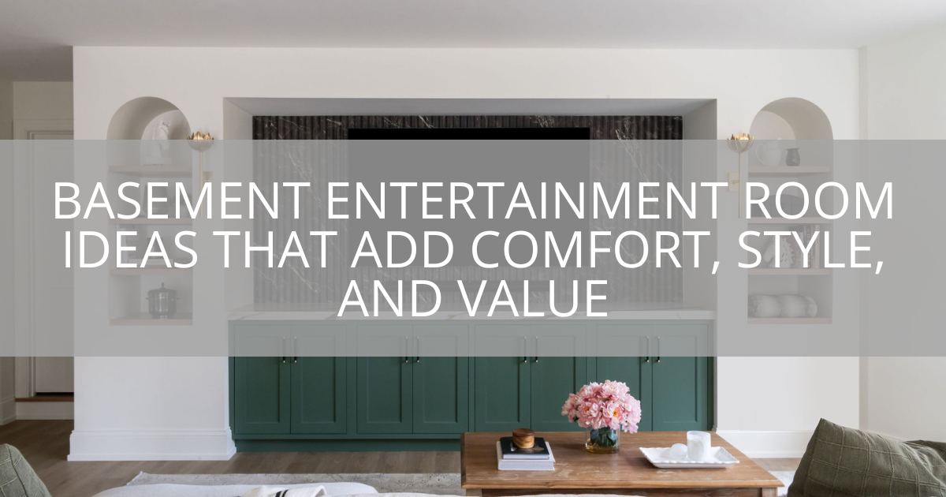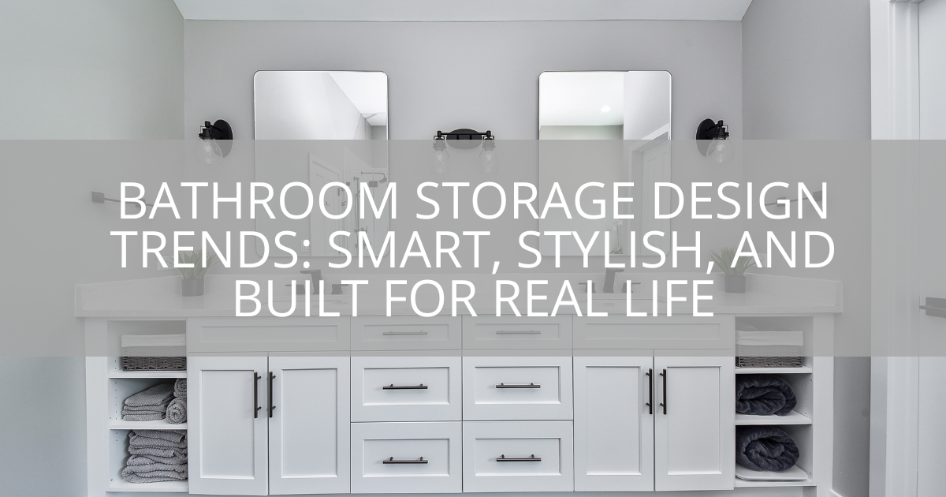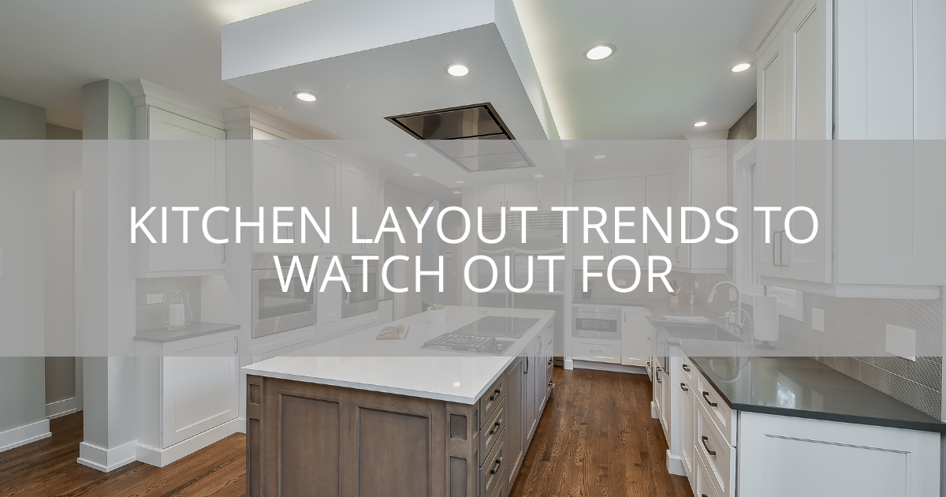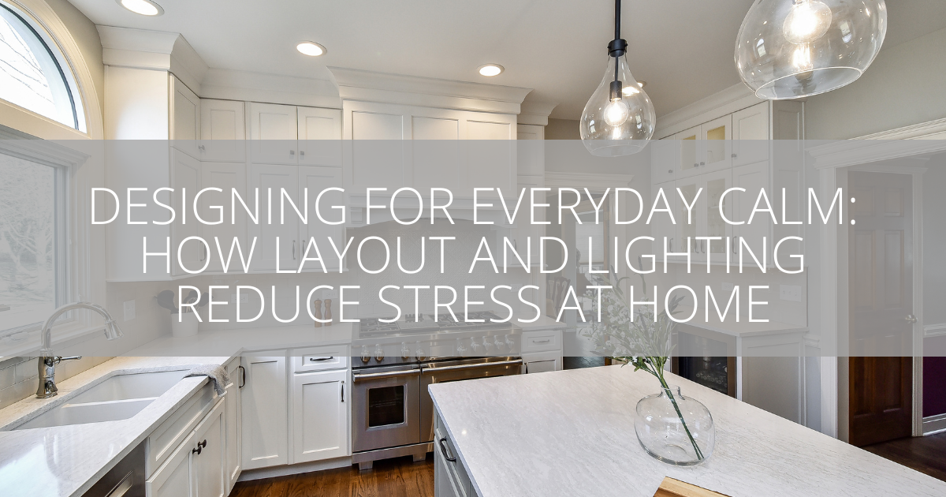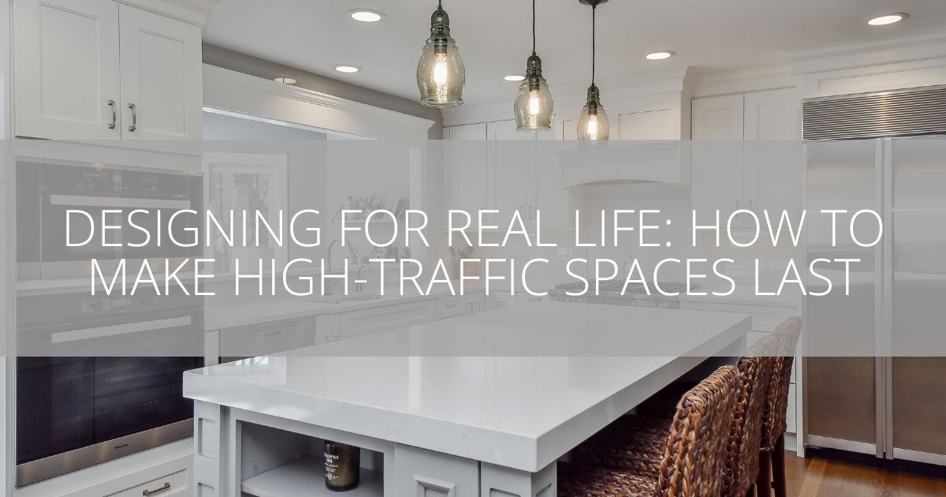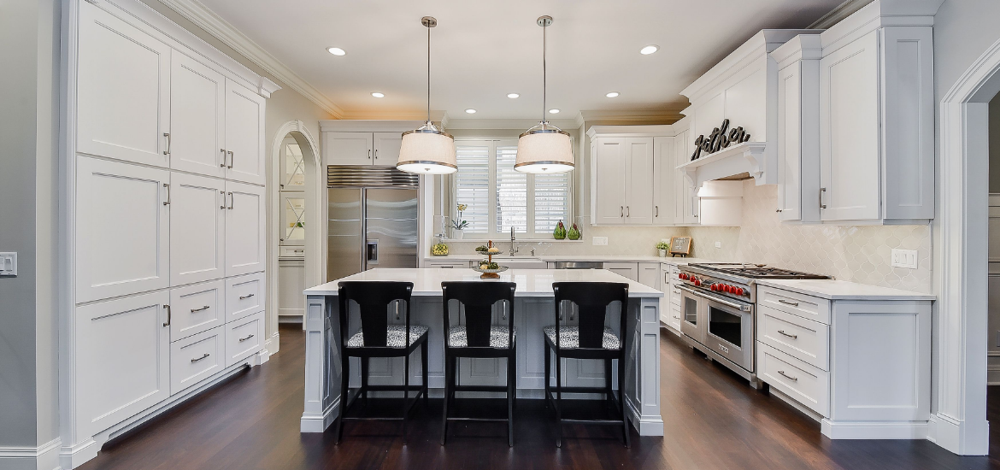
But walk into almost any home today, and you’ll notice how different things are. Families don’t just cook in their kitchens anymore—they gather, entertain, multitask, and live in them. The kitchen has become the center of the home, a place where homework gets finished at the island while dinner simmers on the stove, where friends pour wine and chat while appetizers are plated, and where storage and prep need to keep pace with bulk grocery runs and busy weeknights.
The traditional triangle wasn’t designed for this kind of lifestyle. That’s why designers are moving away from it and focusing on a more flexible, realistic approach: zoning. Instead of being locked into a single triangular path, today’s kitchens are divided into task-oriented areas that support everything from chopping vegetables to hosting a dinner party.
So how do modern kitchens really work? Let’s take a closer look at how the work triangle has been reimagined—and what it means for families who want a kitchen that works as beautifully as it looks.
From Triangle to Zones: Why the Shift Happened
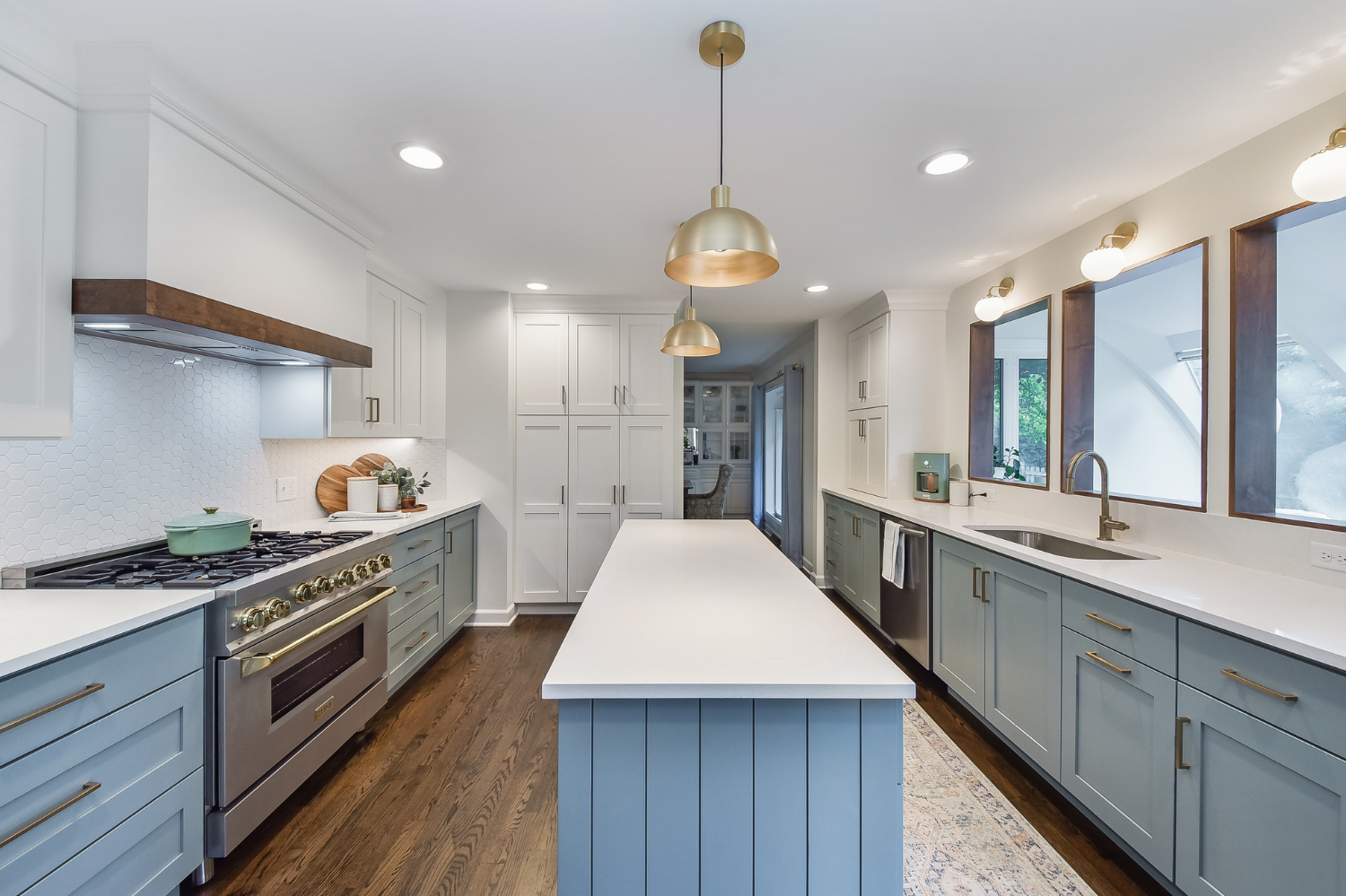
The kitchen triangle made sense in the mid-20th century because life was simpler. One person cooked, meals were prepared with fewer ingredients, and appliances were limited. The fridge, sink, and stove needed to be close together to save steps, and efficiency was measured by how quickly you could move between them.
Today, the story is different. Families often have two or more people cooking at the same time. Appliances are more varied and specialized, with wall ovens, warming drawers, wine coolers, and air fryers joining the mix. Open-concept layouts blur the lines between kitchen, dining, and living spaces, making the kitchen not just a place to cook but the heart of entertaining. Storage needs have expanded too, thanks to bulk buying and specialty gadgets.
The result is that one triangle simply doesn’t cover the way modern households use their kitchens. Instead, designers think in terms of zones: preparation, cooking, cleanup, storage, dining, and flexible multiuse areas. Each zone supports a set of tasks and allows multiple people to work in the kitchen without stepping on each other’s toes.
The Prep Zone: Setting the Stage for Every Meal
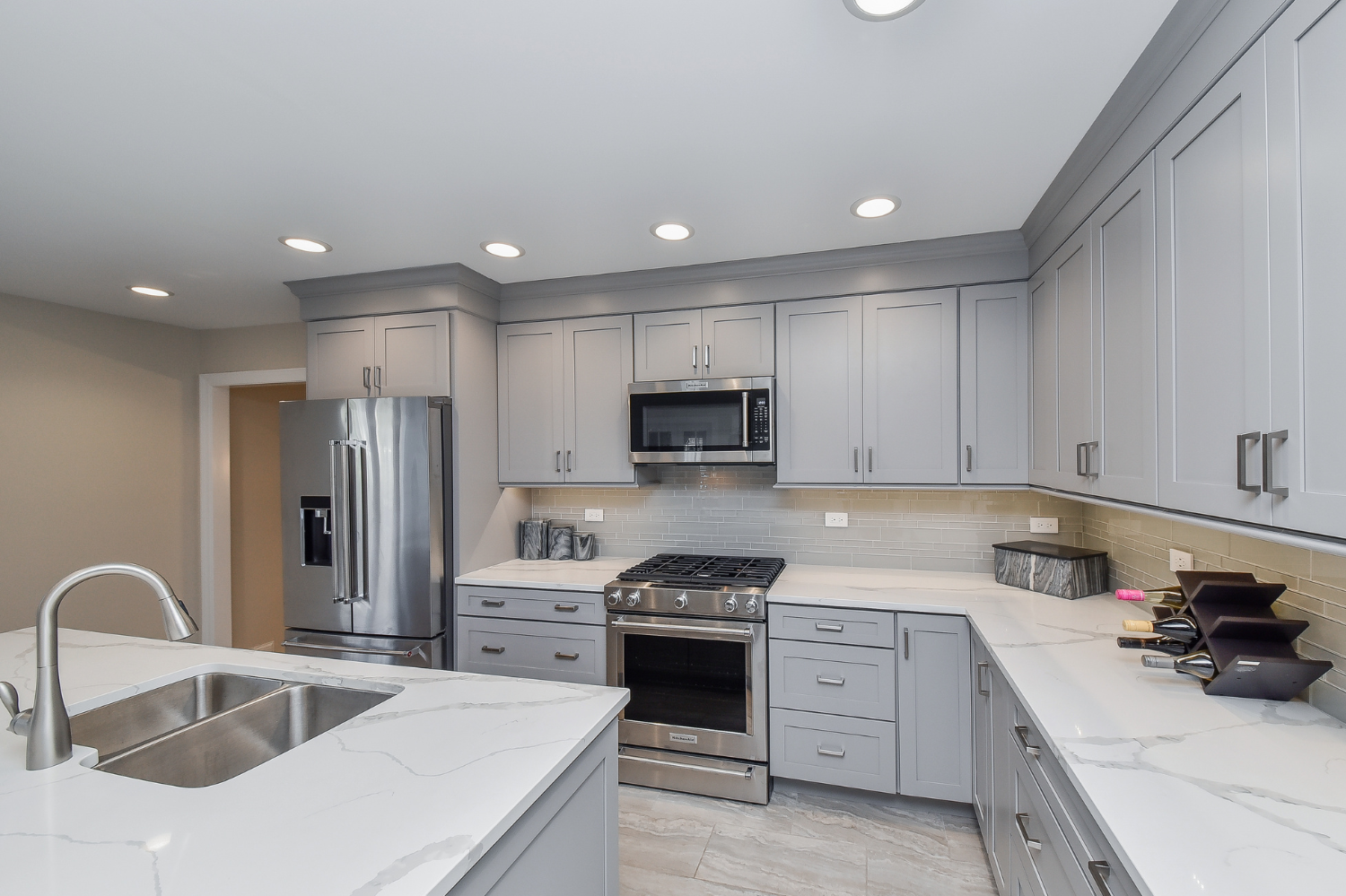
Preparation is where cooking begins, and in modern kitchens, it deserves its own dedicated space. Families today cook with more fresh ingredients, and meal prep often involves multiple hands working at once. That means the prep zone needs to be generous, well-equipped, and designed to handle everything from chopping vegetables to rolling out dough.
In many homes, the prep zone is located near the refrigerator so ingredients can be pulled out quickly, and near a sink for washing produce. Islands are popular choices for prep areas because they provide uninterrupted counter space and allow the cook to face outward toward the family or guests rather than a wall. Adding a small prep sink to the island makes it even more functional, keeping rinsing and draining separate from the main cleanup sink.
Lighting also plays a big role here. Bright, targeted task lighting makes food preparation safer and easier, while thoughtful storage keeps knives, measuring cups, and small tools within arm’s reach. Families who regularly cook together often find that spreading prep across two separate surfaces—an island and a counter, for example—creates harmony in the kitchen rather than congestion.
The Cooking Zone: More Than Just the Range
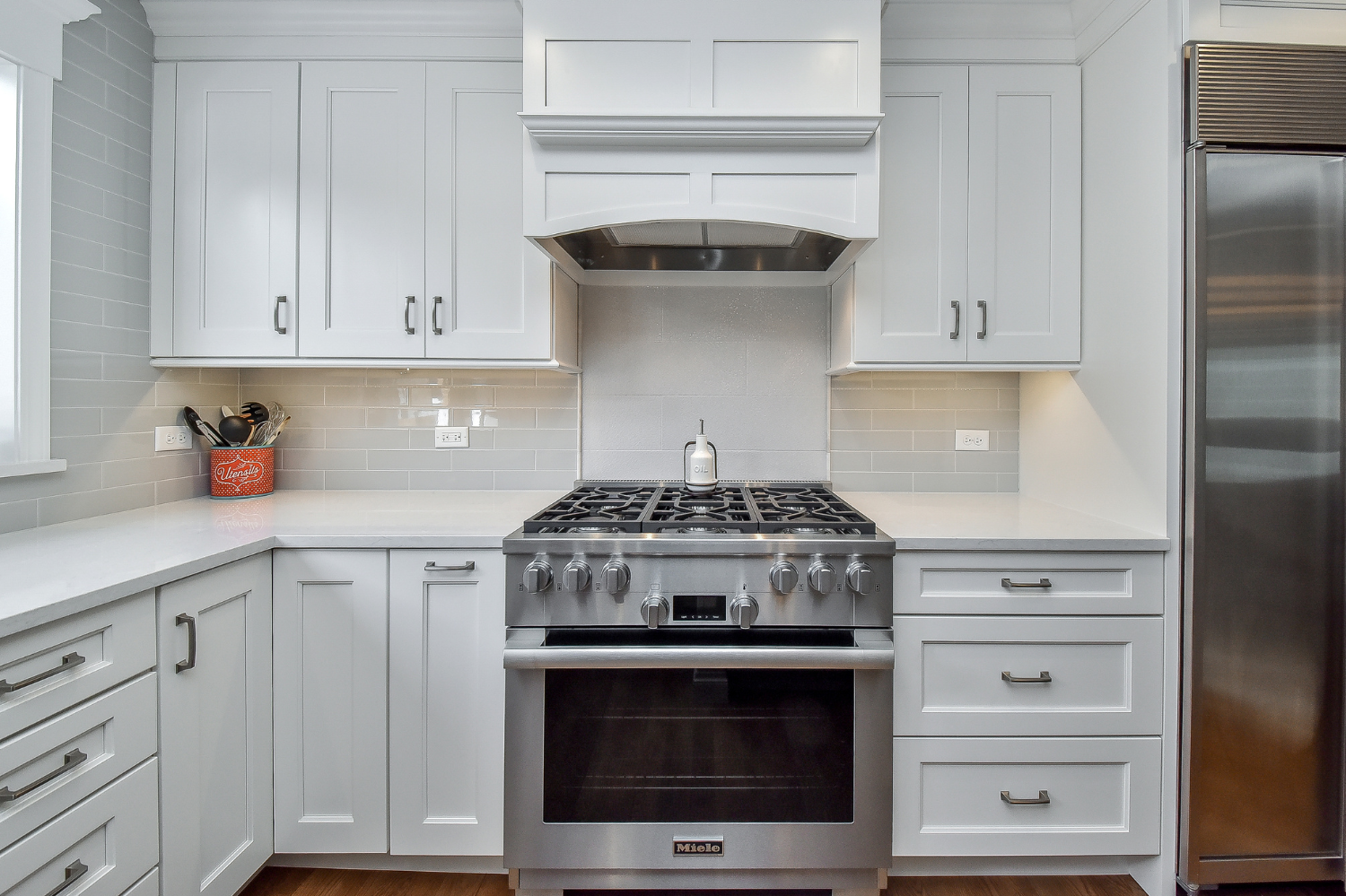
The cooking zone has evolved beyond the classic stove and oven combination. Families now use a variety of appliances to prepare meals, and design has adapted to reflect that diversity. A modern cooking zone may feature a cooktop with deep drawers underneath for pots and pans, wall ovens positioned at comfortable heights, and a microwave drawer tucked out of sight but still easy to reach.
Safety and convenience are major considerations. Designers often leave clear landing zones of countertop space on either side of the range so hot pans can be set down quickly. Pull-out spice racks or oil caddies nearby make it easier to season food without crisscrossing the kitchen. Ventilation is also critical, not just for air quality but for comfort in an open-concept space where the kitchen connects directly to living areas.
The way families cook has shifted too. With the popularity of small appliances like air fryers, Instant Pots, and sous-vide machines, kitchens need flexible surfaces where these items can be plugged in and used without cluttering the main cooking area. Some homeowners even dedicate a portion of their pantry or butler’s pantry as a “small appliance station,” keeping countertops clear while still having tools ready to go.
The Cleanup Zone: Streamlining the Unpopular Task
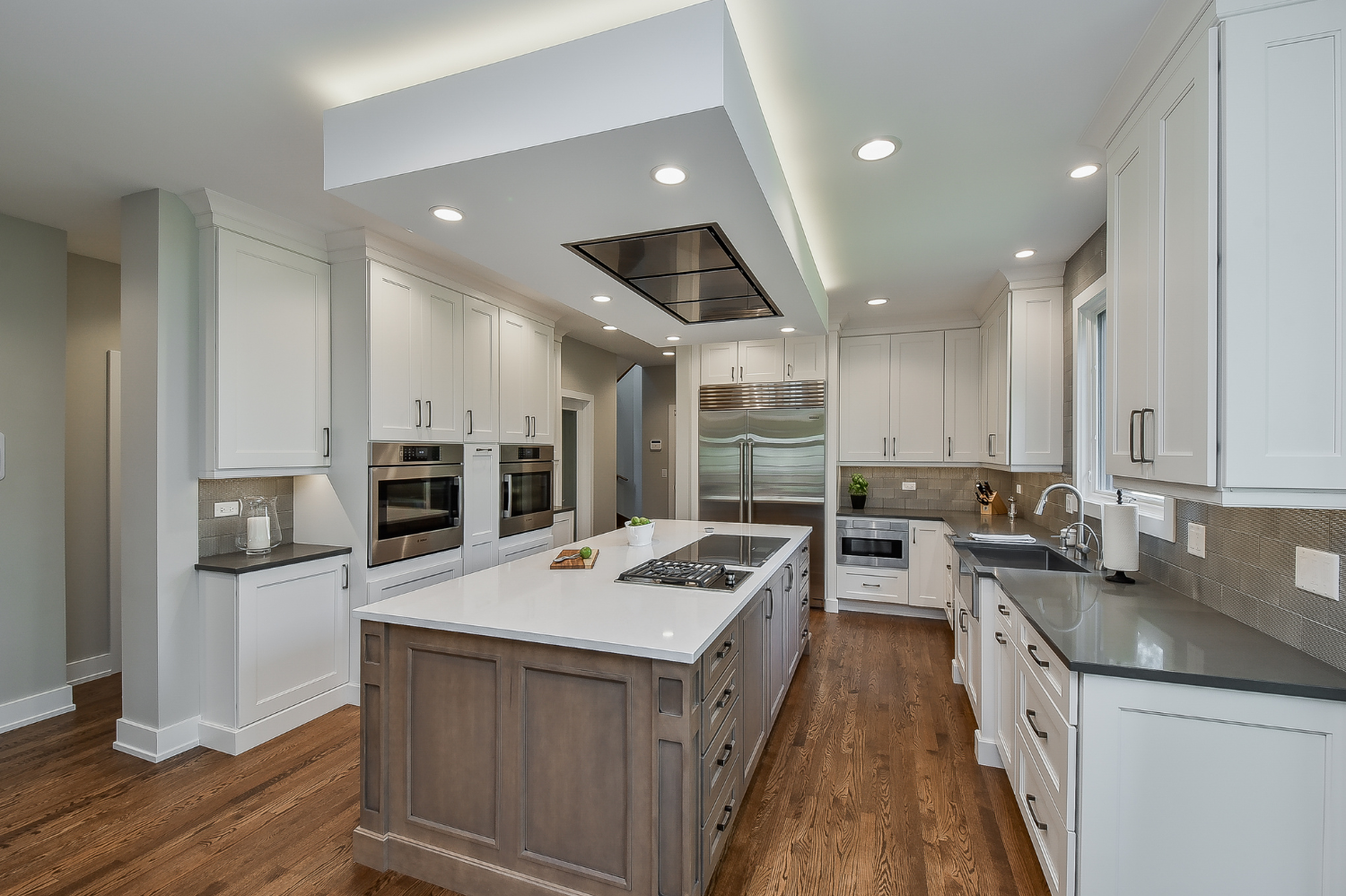
Cleanup may never be anyone’s favorite part of kitchen life, but thoughtful design makes it more efficient. The cleanup zone typically centers around the main sink and dishwasher, but in modern kitchens it often expands to include a second dishwasher or additional sink. For larger families or households that entertain often, these upgrades are less about luxury and more about practicality.
Pull-out trash and recycling bins integrated directly beneath the sink reduce extra steps and keep waste organized. Dish drawers or additional dishwashers tucked into an island can handle overflow after a big dinner party. And with many open-concept layouts placing the sink in a central location, cleanup is no longer an isolating task—it’s a chance to stay part of the conversation happening in the living room or dining area.
Designers also think about circulation. Dishes should move smoothly from table to sink to dishwasher without crossing prep or cooking zones. A wide sink with built-in accessories like drying racks or cutting boards can serve multiple purposes, making cleanup less of a chore and more of a seamless part of the overall workflow.
The Storage Zone: Solving the Clutter Problem
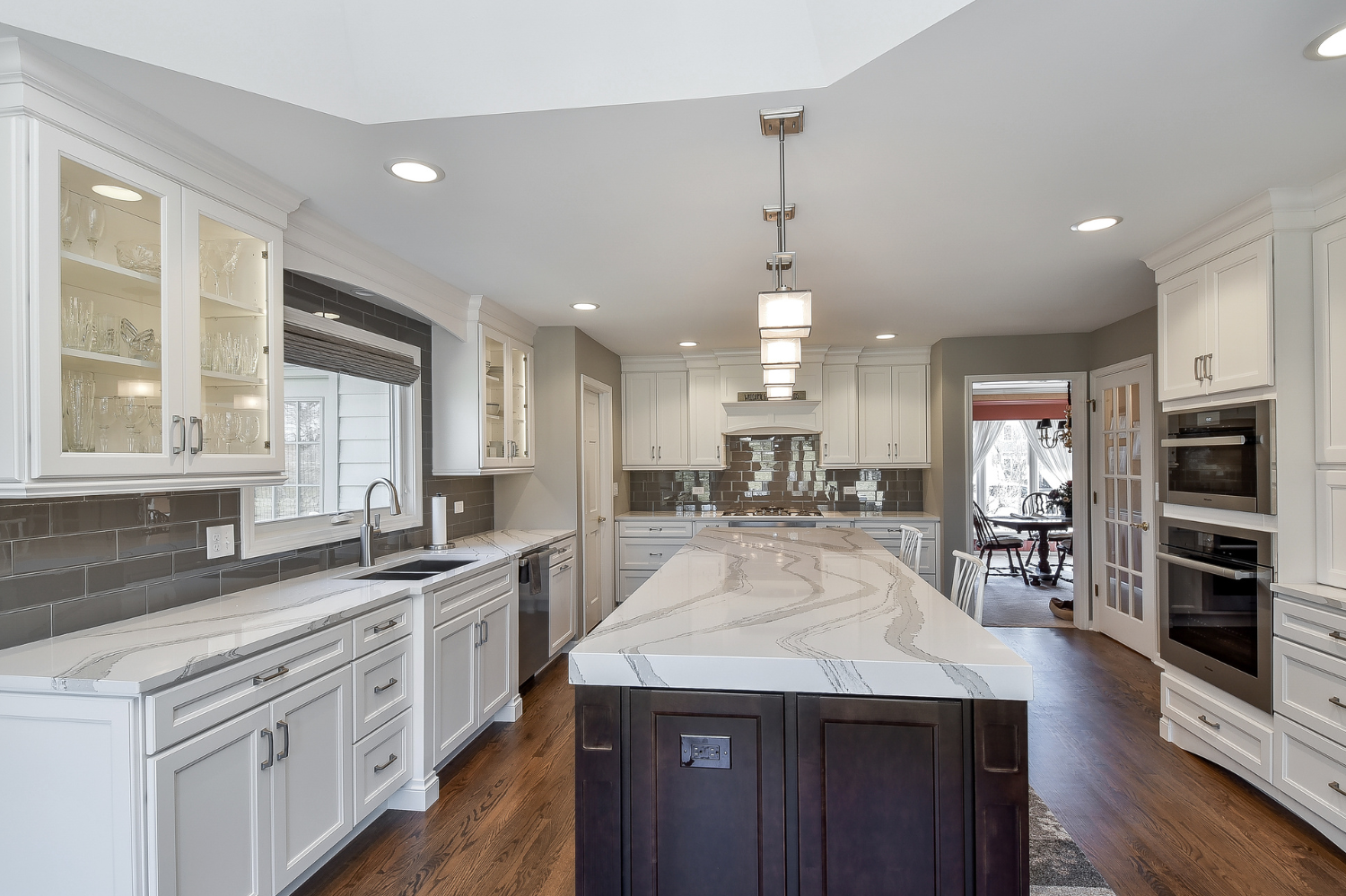
Storage is where the old triangle truly shows its limits. Kitchens today have to handle not just pots and pans, but also specialty appliances, bulk purchases, snack stashes, and more. That’s why storage zones are bigger, smarter, and more versatile than ever.
Walk-in pantries have become almost essential, giving families the ability to stock up on groceries without overwhelming the kitchen itself. Butler’s pantries serve a slightly different function, providing a transition area where serving dishes, small appliances, or even a secondary sink and dishwasher can live. These spaces are especially valuable for entertaining, keeping prep and cleanup out of sight while guests enjoy the main kitchen.
Within the kitchen itself, cabinets are evolving too. Deep pull-out drawers replace awkward base cabinets that force you to crouch and dig. Vertical dividers store baking sheets and trays upright. Appliance garages hide coffee makers, blenders, and toasters while keeping them plugged in and ready to use. Even islands are being designed with specialty storage in mind, from hidden microwave drawers to built-in wine fridges.
The result is a kitchen that feels organized, uncluttered, and ready for any task. Families spend less time hunting for tools and more time enjoying meals together.
The Dining and Entertaining Zone: Kitchens as Social Spaces
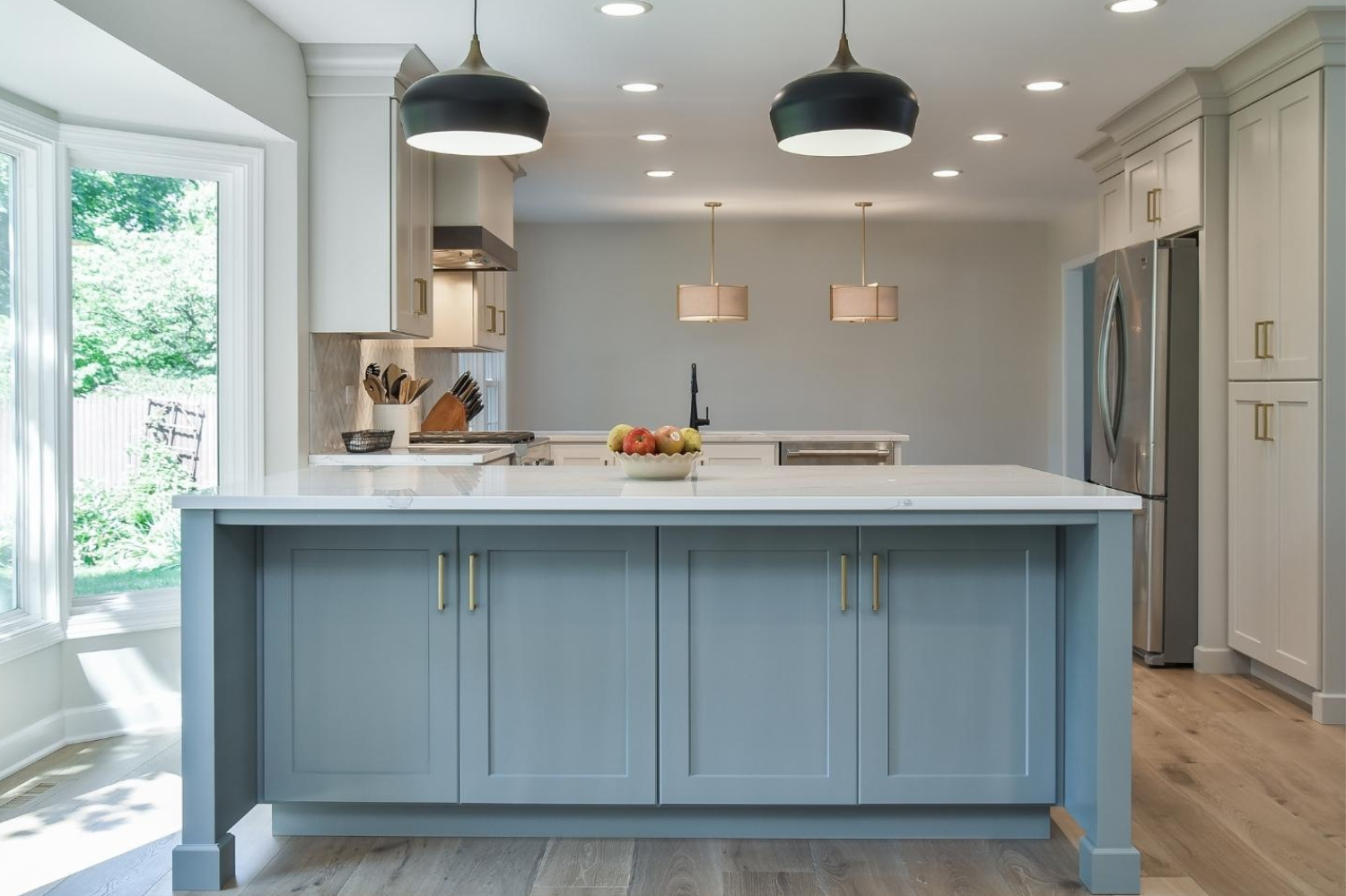
One of the biggest shifts in kitchen design is its role as a social hub. Where kitchens were once tucked away, now they’re the centerpiece of the home. Open layouts invite guests to gather, and islands serve as the new dining tables, where everything from quick breakfasts to holiday buffets takes place.
Designing a kitchen for entertaining means thinking beyond function. Seating at the island or peninsula keeps friends and family nearby while cooking happens. Beverage stations with dedicated fridges or wine coolers allow guests to serve themselves without interrupting the cook. Lighting plays a major role too: bright task lighting is essential for cooking, but dimmable pendants and warm accent lights create a cozy atmosphere for evening gatherings.
For families who entertain frequently, adding a second dishwasher or extra sink can transform hosting from stressful to seamless. And even for those who entertain less often, designing with flow in mind ensures that the kitchen remains welcoming for everyday meals and occasional parties alike.
Flexible Multiuse Zones: Kitchens Beyond Cooking
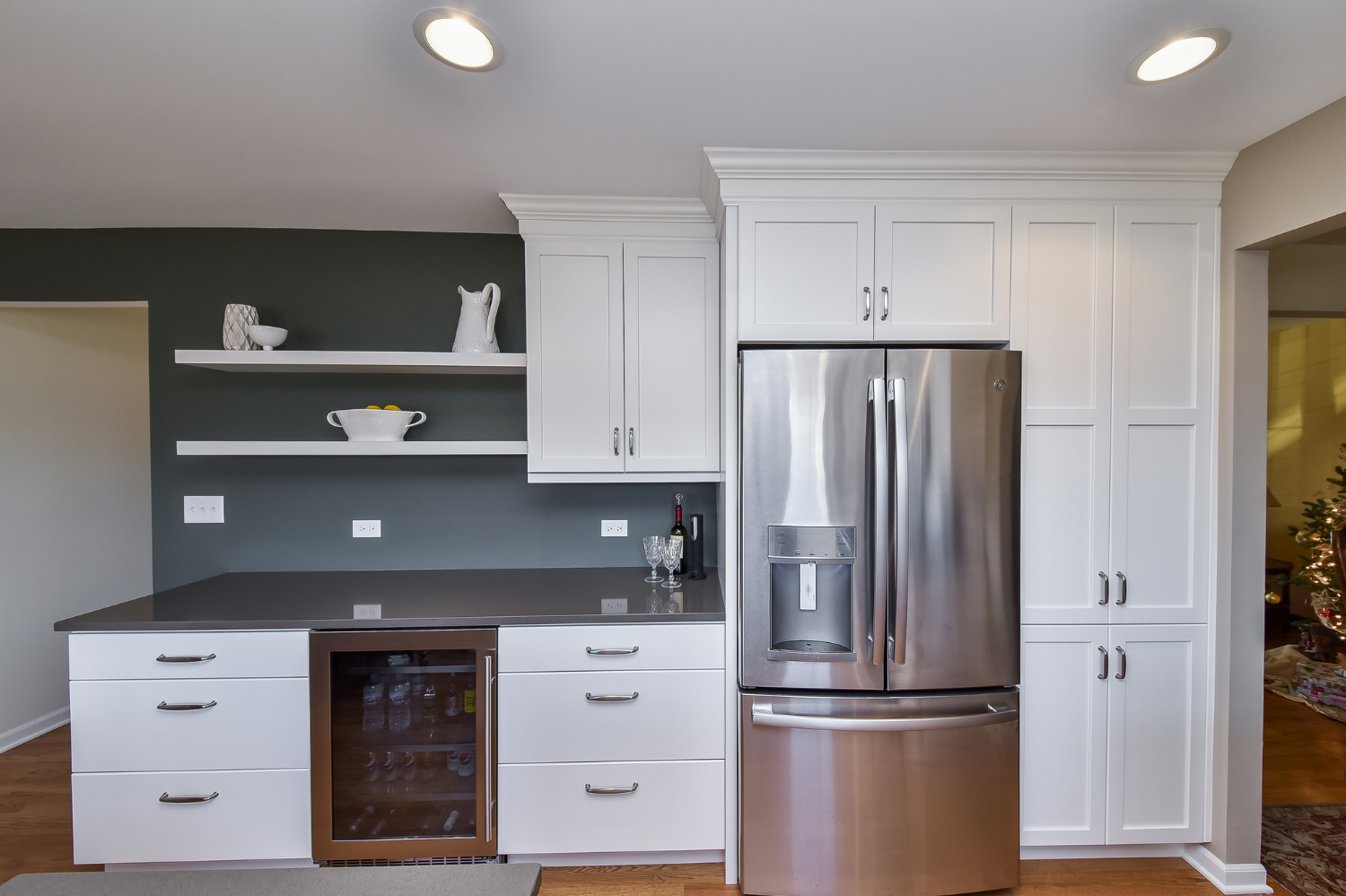
Modern life demands flexibility, and the kitchen has risen to meet it. With more people working from home and kids often doing schoolwork in shared spaces, kitchens have become multipurpose hubs.
Islands double as workstations, with laptops open during the day and dinner served in the evening. Built-in charging drawers keep devices powered without cluttering the counters with cords. Some families add message centers—small corkboards, chalkboards, or whiteboards—for schedules and reminders, making the kitchen not just the center of meals but the center of family organization.
This blending of functions reflects how families truly live today. The kitchen isn’t just where meals are cooked; it’s where life happens. Designing for this reality ensures the space supports every part of daily routines, not just mealtimes.
How Families Really Use Their Kitchens
Picture a typical evening in a reimagined kitchen. One parent is at the island sink rinsing vegetables, while a teenager sets the table nearby. Another family member stirs a pot of pasta on the stove, chatting with a friend leaning against the peninsula. A child finishes homework on a laptop at the other end of the island, occasionally reaching for a snack from the pantry. After dinner, the second dishwasher hums in the butler’s pantry, out of sight, while the family gathers in the living room still within view of the open kitchen.
This isn’t a rigid triangle—it’s a fluid, overlapping dance. Each person has space to do their part without crowding, and the kitchen supports not only the meal itself but the connections around it. That’s the difference between a triangle designed for efficiency and zones designed for real life.
Tips for Reimagining Your Own Kitchen
If you’re planning a remodel, it helps to start by thinking about your routines. How many people cook at once? Do you host large gatherings? Do your kids snack constantly, or do you need storage for bulk groceries? Mapping your daily life is the first step toward designing a kitchen that fits it.
Once you’ve identified your needs, think about zones rather than a triangle. Where will prep happen? Where will cleanup flow? Do you want a dedicated spot for entertaining or a flexible zone for homework and work-from-home tasks? Each decision should support your family’s real habits, not an outdated formula.
Finally, don’t overlook the future. Technology is changing how kitchens function, from smart fridges to voice-activated lighting. Outlets, USB ports, and integrated tech stations keep your kitchen adaptable. Investing in storage also pays dividends for years to come, keeping your kitchen organized and efficient long after the remodel is complete.
Conclusion: Designing Kitchens for Real Life
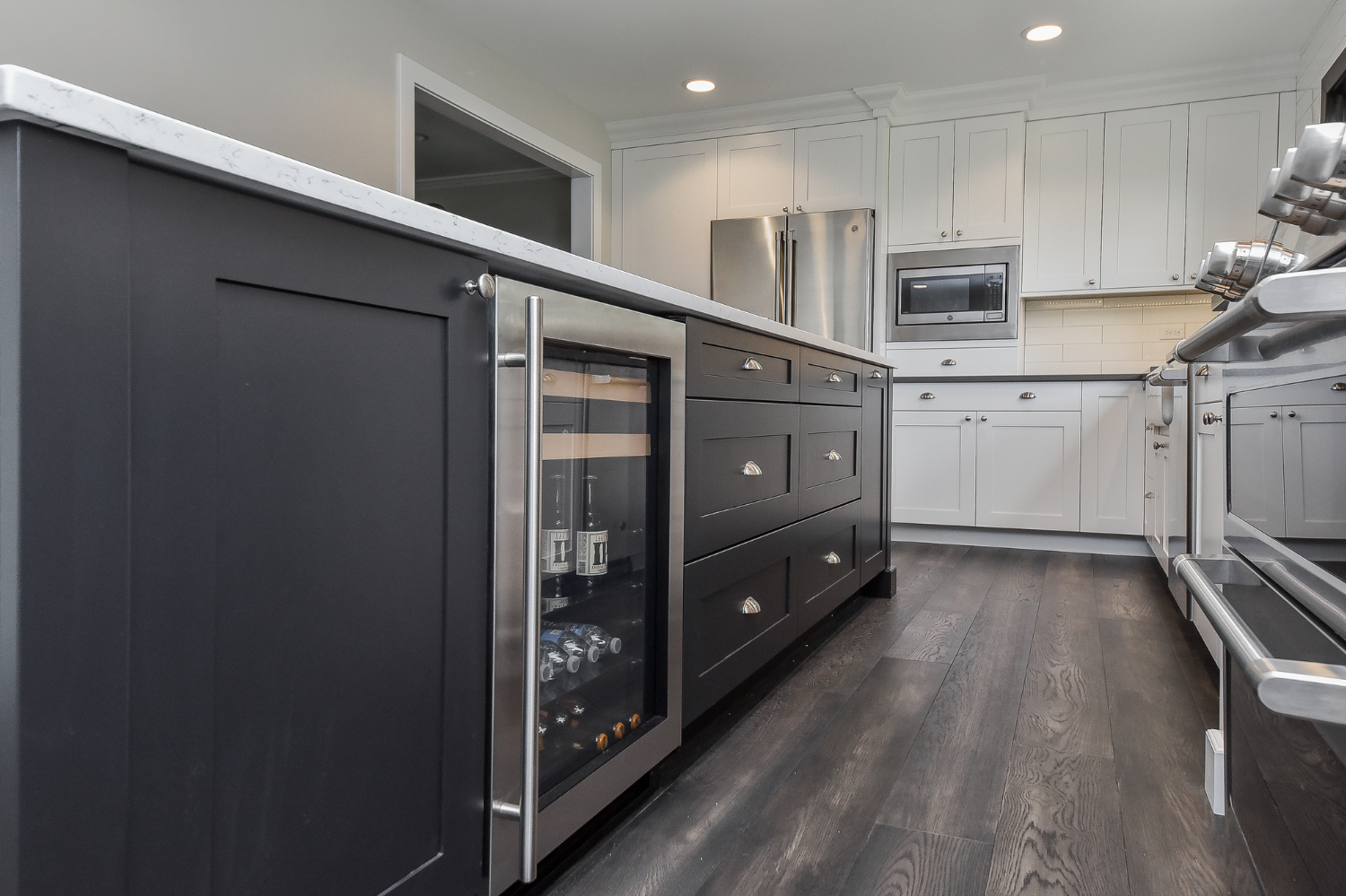
The kitchen work triangle was a brilliant idea in its time, but it belongs to a different era. Today’s families need more than efficiency—they need kitchens that balance cooking, dining, storage, and entertaining seamlessly. By focusing on zones, flow, and flexibility, you create a kitchen that supports not just meals, but the life that happens around them.
At Sebring Design Build, we specialize in creating kitchens that reflect how families actually live today. Whether you dream of a chef-inspired prep station, a walk-in pantry, or an island that doubles as a homework and entertaining hub, our team can bring that vision to life. If you’re ready to reimagine your kitchen in Franklin, TN and make it the true heart of your home, schedule a consultation with us today.
Because the best kitchens aren’t shaped like triangles—they’re shaped by the people who use them.

