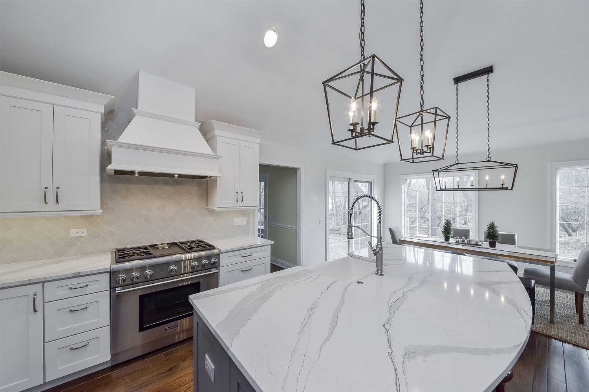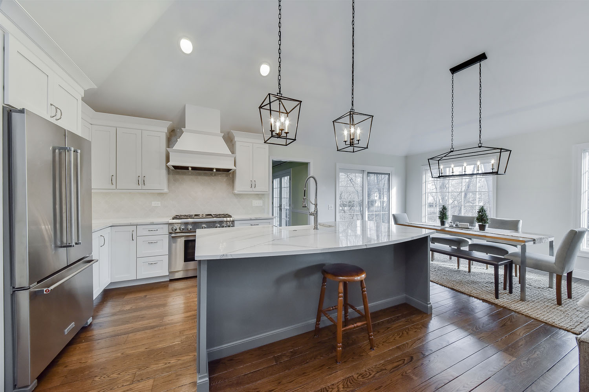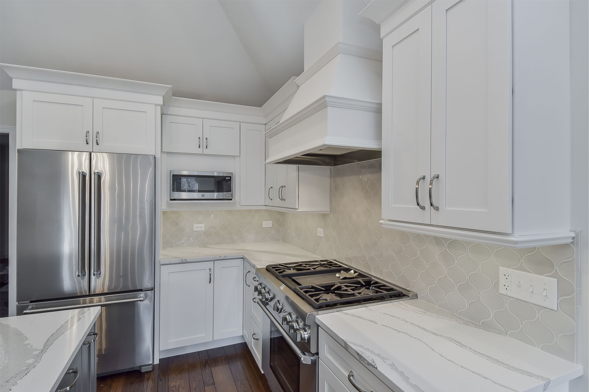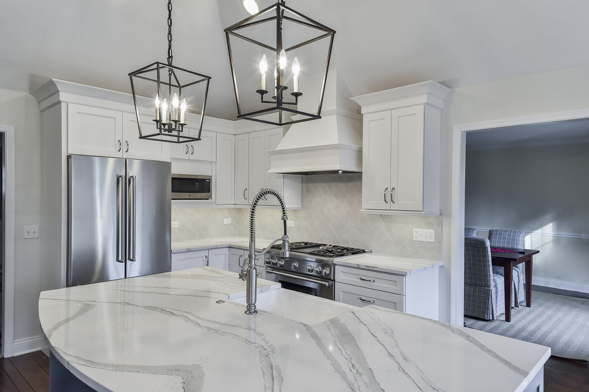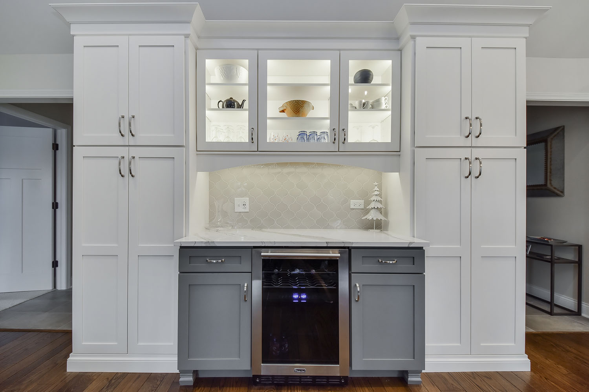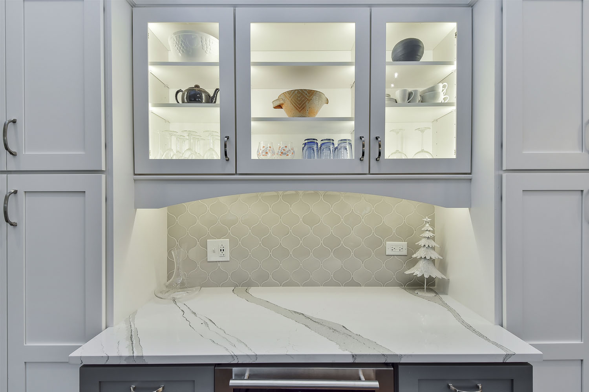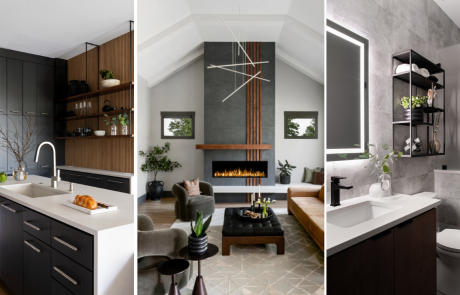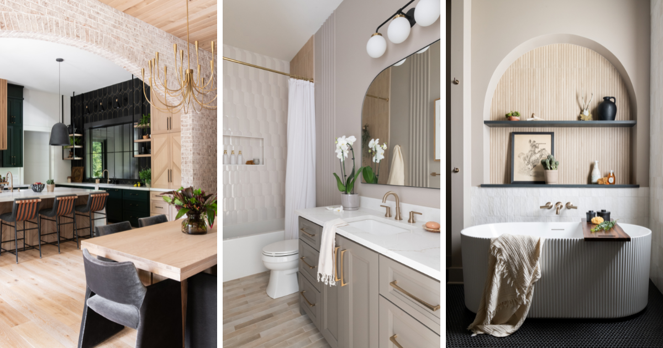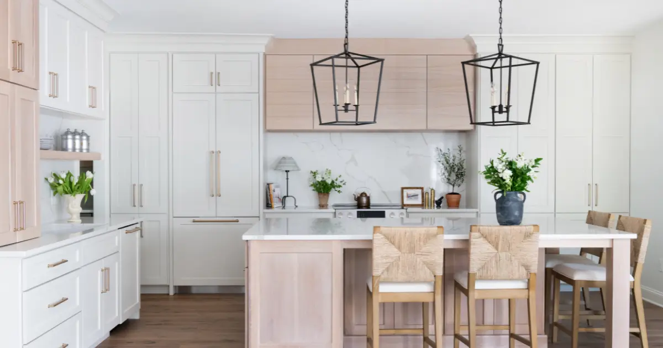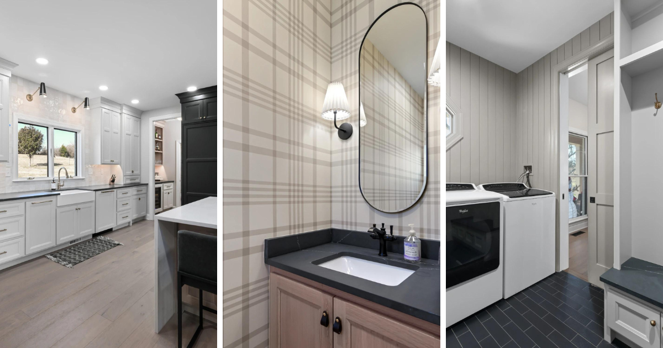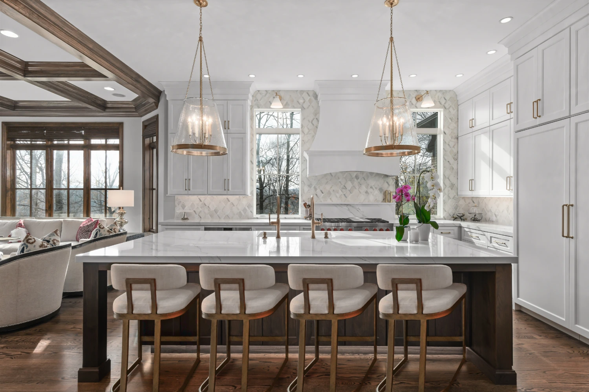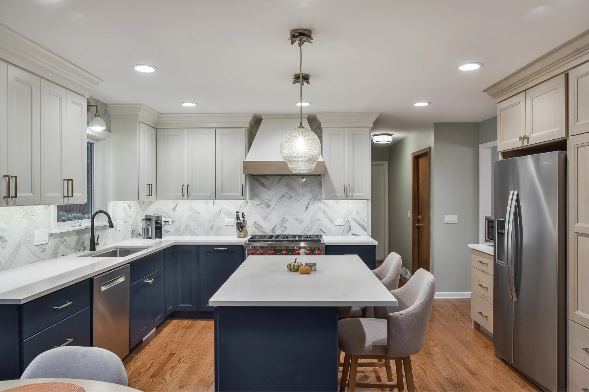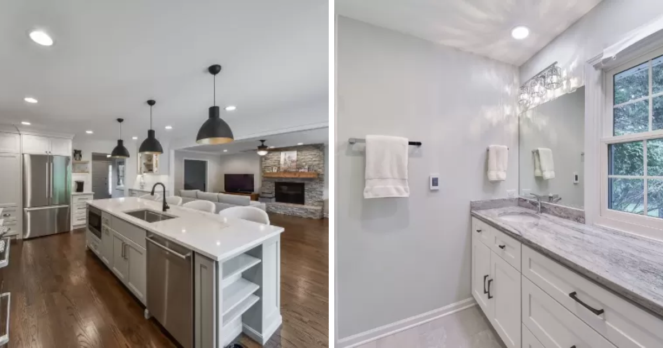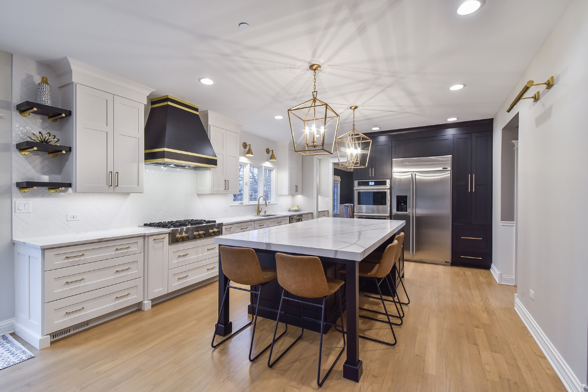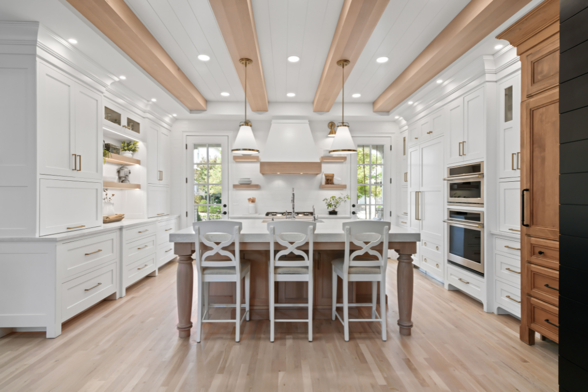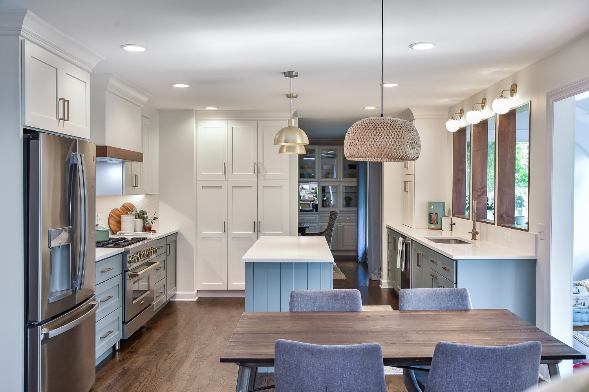Refreshingly White Kitchen Remodel
Dive into Sebring Design Build’s latest creation: a kitchen remodel that transforms a once ordinary space into a refreshing white sanctuary.
In this remodel, Sebring Design Build reveals the transformative power of white. Bright cabinets and gorgeous marble worktops that reflect light have taken the place of the dingy, outdated fixtures, opening up the entire area and creating a cozier, more inviting atmosphere.
Modern equipment and tasteful lighting fixtures give the kitchen a sleek, contemporary appearance while maintaining a cozy, welcome atmosphere.
This Refreshingly White Kitchen is ideal for both calm morning coffees and exuberant family get-togethers. It is not just a visual feast but also a masterpiece in efficient design.
Kitchen Design and Selection Details
” As soon as I had a meeting with Bryan Sebring and he drew up an initial proposal, I knew I was done shopping for contractors. When you meet someone that you know you can trust implicitly to assist you with major decisions and send you to good suppliers, and whose staff you can trust in your house for 8 weeks without any homeowner supervision, your decision transcends price… “
” I would highly recommend Sebring! All those that were involved in my home remodel were both professional AND nice. Bryan provided all services that were expected and on some occasions went beyond with what was necessary just to make us happy. Thanks Sebring! ”
” My experience with Sebring felt right from the start – I felt comfortable and at ease from the first meeting and throughout the entire project. The entire team was extremely friendly and professional and always helpful! They were prompt in answering questions and returning calls and very accommodating. They were clean and courteous and respectful, which I truly appreciated. I would definitely recommend using Sebring!! ”
” We used Sebring to remodel our bathroom. They were very professional and the end result is just beautiful! Everyone was prompt, courteous and very skilled. The price was very fair. Justin, in particular, went out of his way to make sure everything was perfect! I highly recommend Sebring! ”

