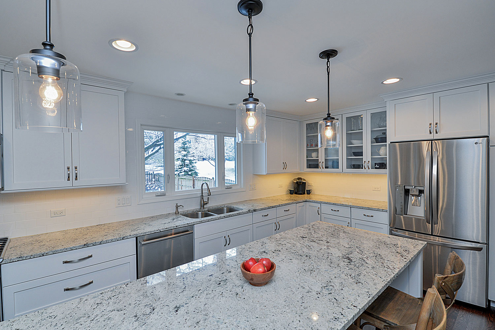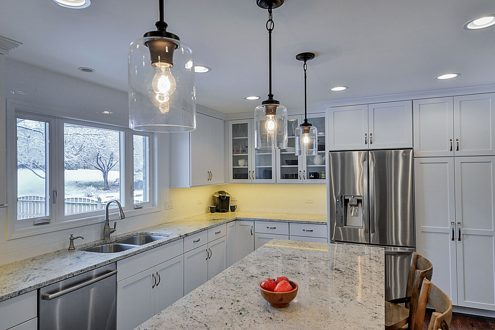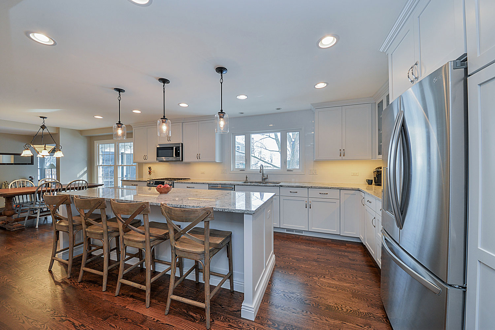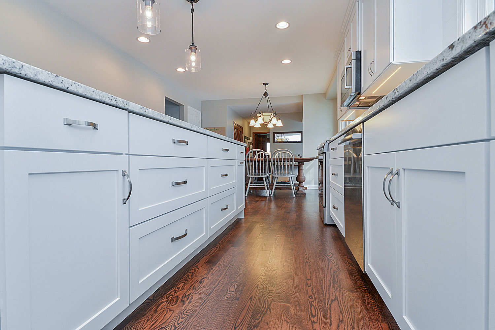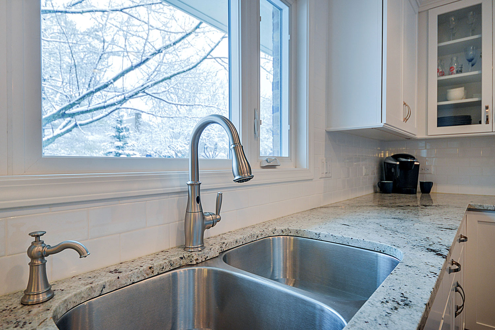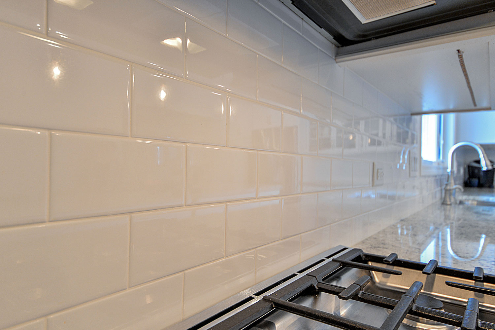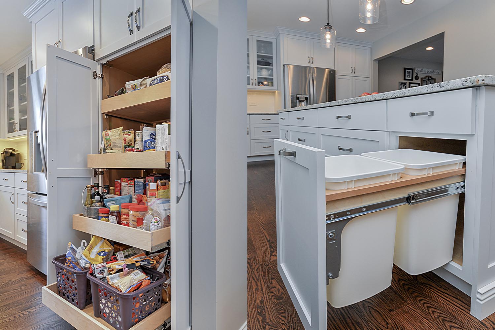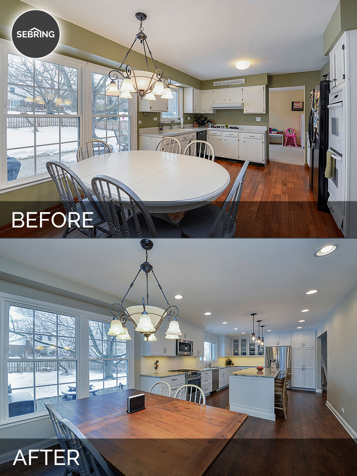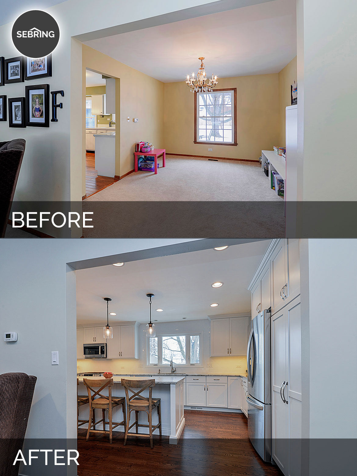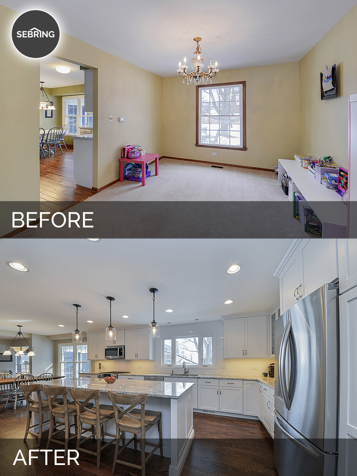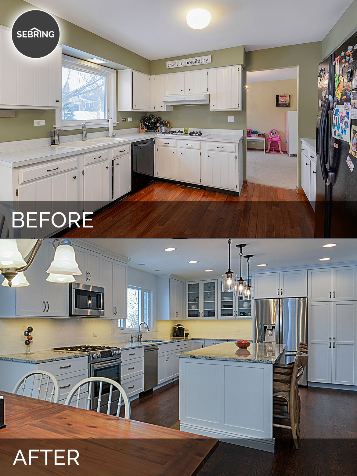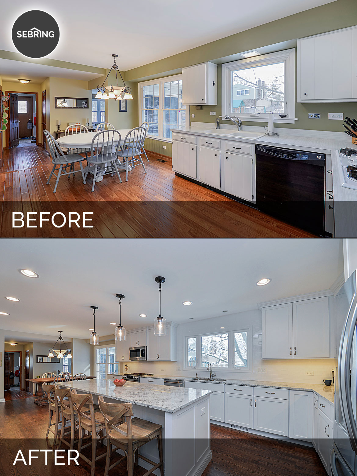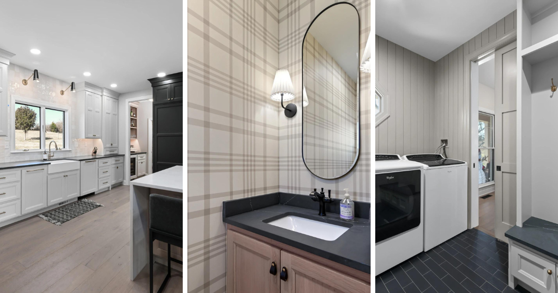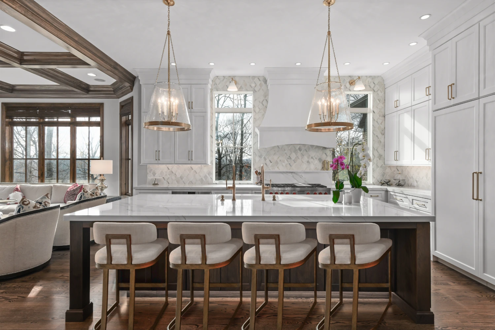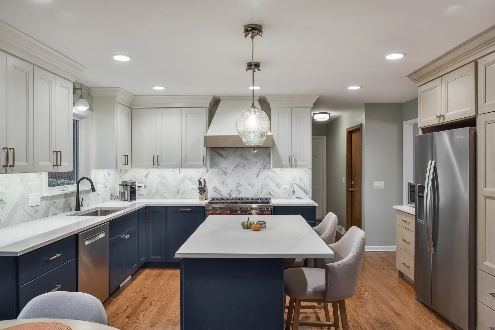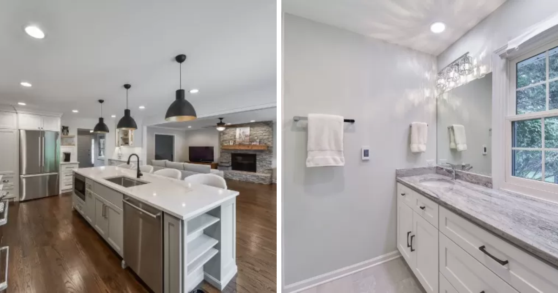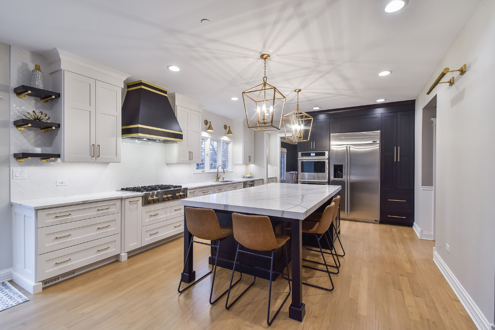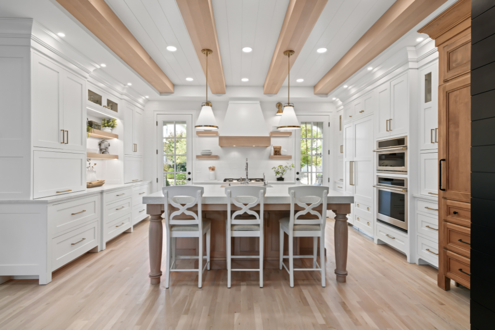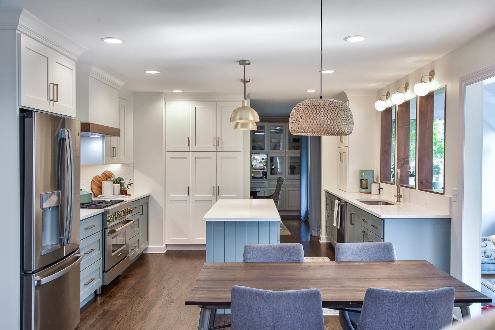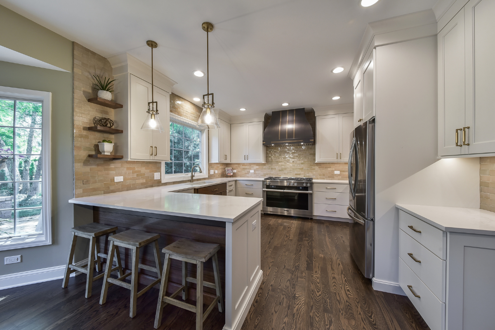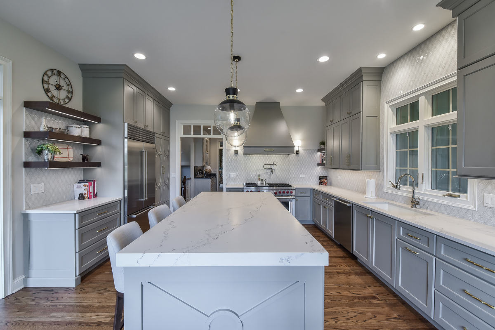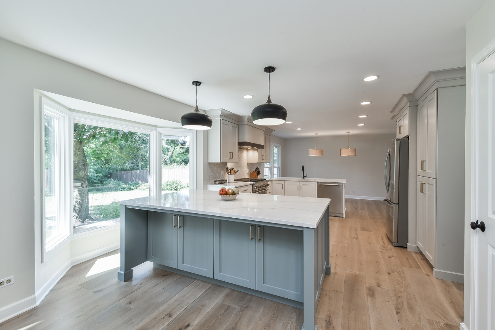Modernly White Kitchen Remodel
Sebring Design Build’s Modernly White Kitchen Remodel takes a conventional space and transforms it into a minimalist dream.
The original kitchen’s dark wood cabinets and large dining table made way for a bright, modern design. Now, white shaker cabinets with sleek hardware reflect the natural light, enhancing the room’s openness.
The central island offers a communal spot for gatherings, replacing the once-dominant dining table. The remodel revolves around smart, functional design infused with personal style. Instead of an imposing bank of cabinets, the room breathes freely with strategic storage that keeps the look clean and airy.
The addition of LED lighting and subtle backsplash textures create a kitchen that’s not just for cooking, but for living. This Sebring renovation exemplifies modern design’s potential for creating welcoming, stylish, and practical spaces.
Kitchen Design and Selection Details
” As soon as I had a meeting with Bryan Sebring and he drew up an initial proposal, I knew I was done shopping for contractors. When you meet someone that you know you can trust implicitly to assist you with major decisions and send you to good suppliers, and whose staff you can trust in your house for 8 weeks without any homeowner supervision, your decision transcends price… “
” I would highly recommend Sebring! All those that were involved in my home remodel were both professional AND nice. Bryan provided all services that were expected and on some occasions went beyond with what was necessary just to make us happy. Thanks Sebring! ”
” My experience with Sebring felt right from the start – I felt comfortable and at ease from the first meeting and throughout the entire project. The entire team was extremely friendly and professional and always helpful! They were prompt in answering questions and returning calls and very accommodating. They were clean and courteous and respectful, which I truly appreciated. I would definitely recommend using Sebring!! ”
” We used Sebring to remodel our bathroom. They were very professional and the end result is just beautiful! Everyone was prompt, courteous and very skilled. The price was very fair. Justin, in particular, went out of his way to make sure everything was perfect! I highly recommend Sebring! ”

