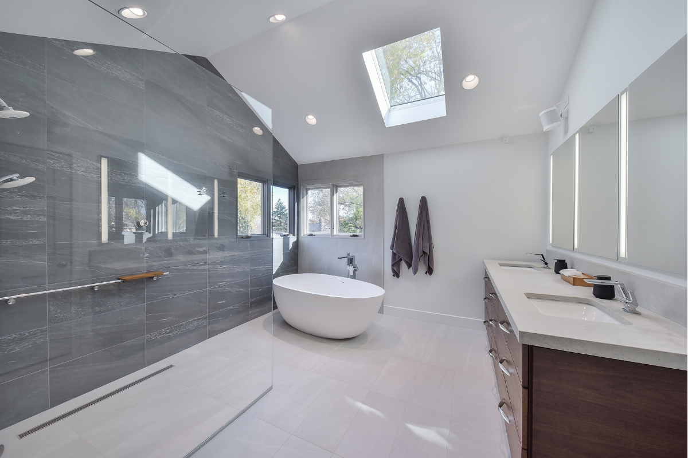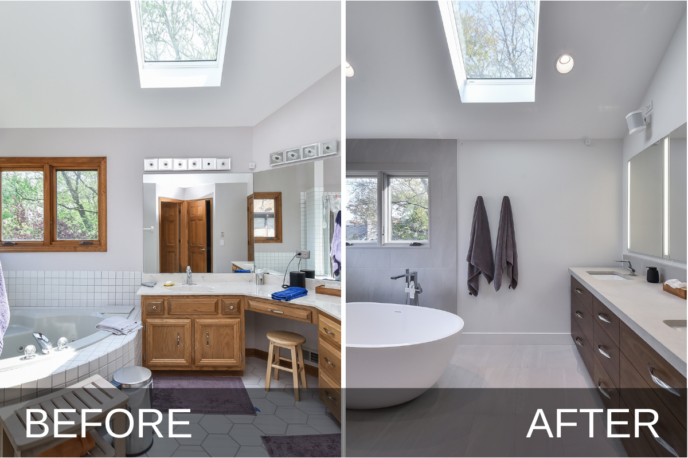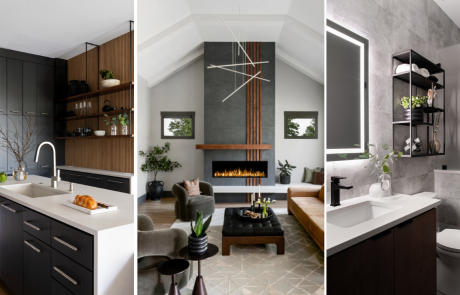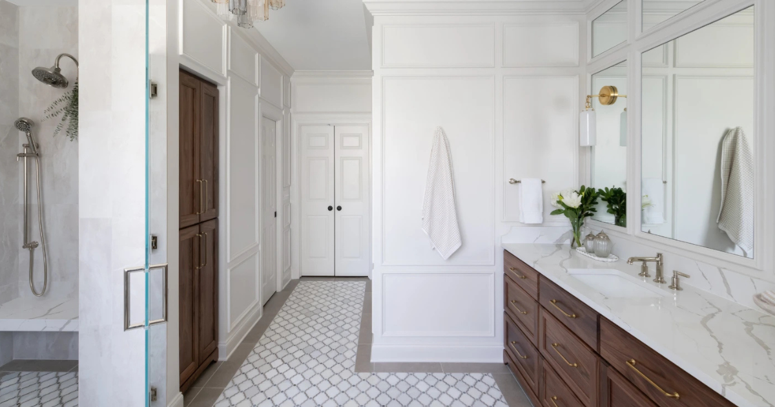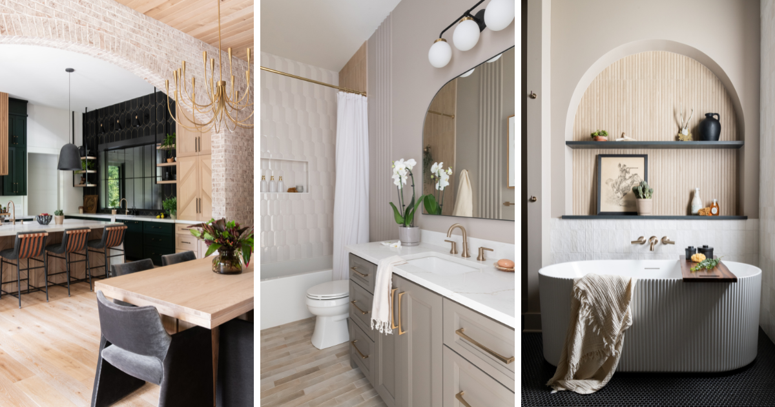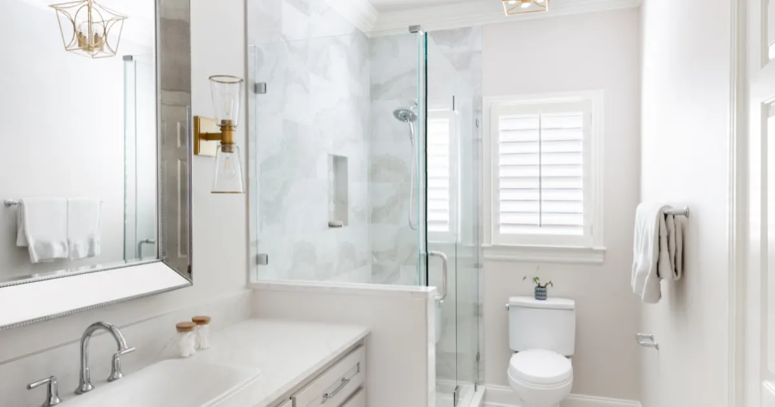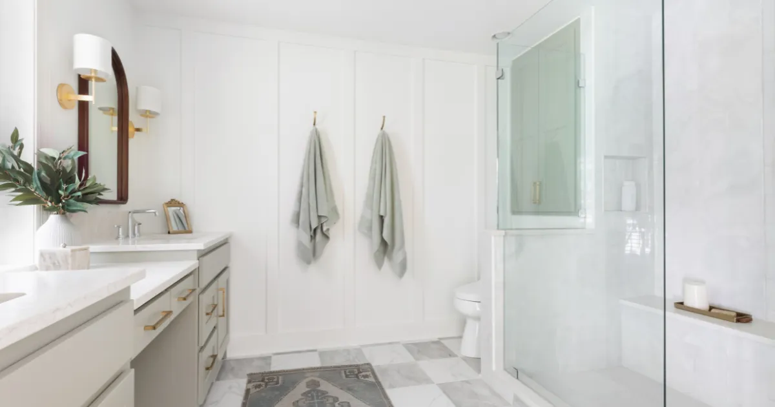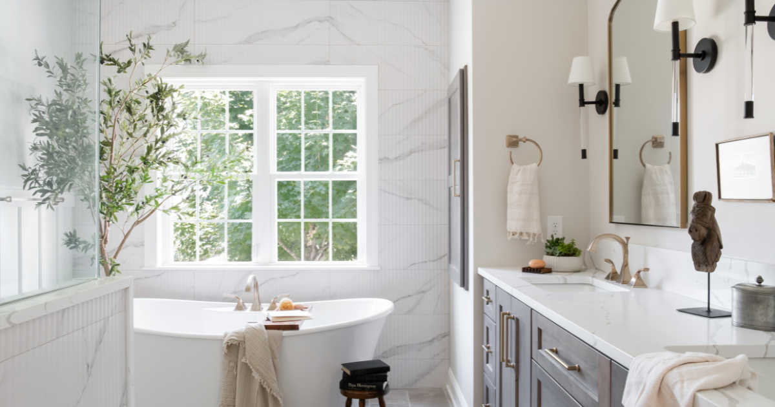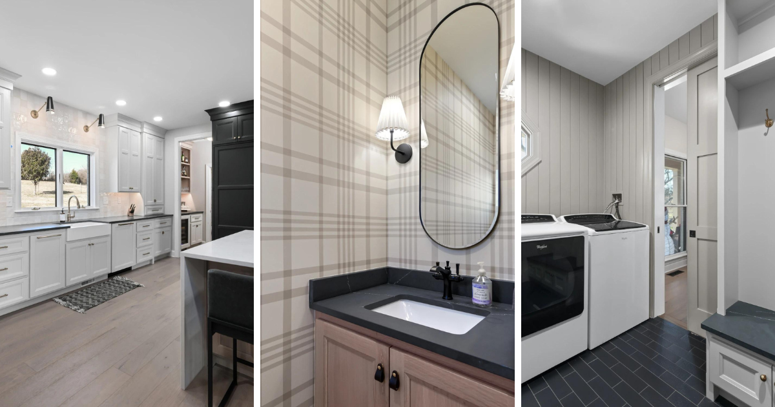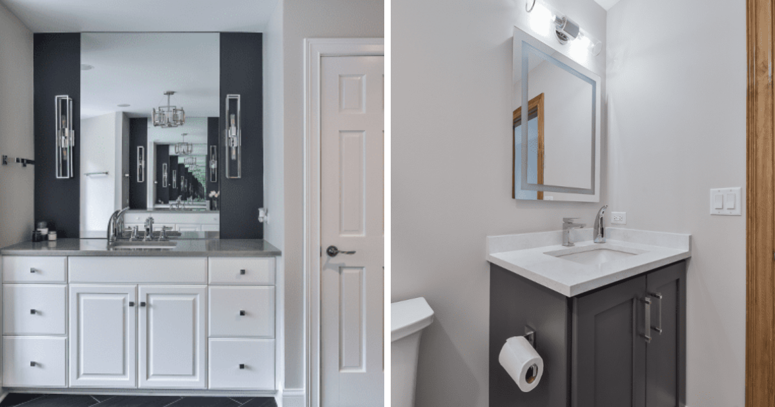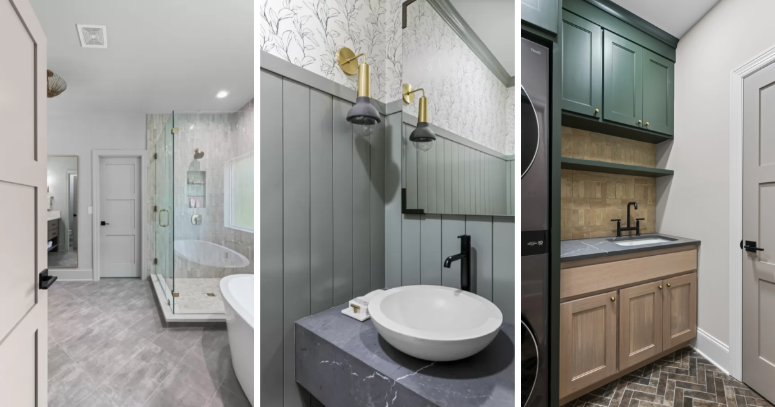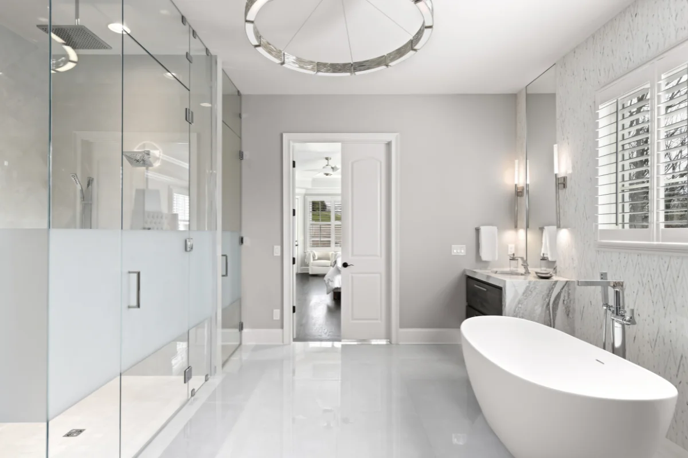Open Concept Living Master Bath Remodel
Sebring Design Build redefines the master bath with their Open Concept Living remodel, turning a cramped and dated bathroom into a haven of spacious elegance.
Where there once stood barriers, now lies a glass-enclosed shower that welcomes the daylight, harmonizing with a standalone tub that stands as a centerpiece of relaxation. The vanity stretches gracefully, its clean lines and minimalist design enhancing the room’s openness.
Sebring’s design philosophy manifests in the deliberate choice of colors, materials, and lighting, all orchestrated to cultivate an atmosphere of airy tranquility. This master bath is no longer just a room but a celebration of open space, an embodiment of luxurious living that invites you to breathe, relax, and unwind.
Explore the new paradigm of bathroom design with Sebring, where open concept living transforms the ordinary into the extraordinary.
Master Bathroom Design and Selection Details
” As soon as I had a meeting with Bryan Sebring and he drew up an initial proposal, I knew I was done shopping for contractors. When you meet someone that you know you can trust implicitly to assist you with major decisions and send you to good suppliers, and whose staff you can trust in your house for 8 weeks without any homeowner supervision, your decision transcends price… “
” I would highly recommend Sebring! All those that were involved in my home remodel were both professional AND nice. Bryan provided all services that were expected and on some occasions went beyond with what was necessary just to make us happy. Thanks Sebring! ”
” My experience with Sebring felt right from the start – I felt comfortable and at ease from the first meeting and throughout the entire project. The entire team was extremely friendly and professional and always helpful! They were prompt in answering questions and returning calls and very accommodating. They were clean and courteous and respectful, which I truly appreciated. I would definitely recommend using Sebring!! ”
” We used Sebring to remodel our bathroom. They were very professional and the end result is just beautiful! Everyone was prompt, courteous and very skilled. The price was very fair. Justin, in particular, went out of his way to make sure everything was perfect! I highly recommend Sebring! ”



