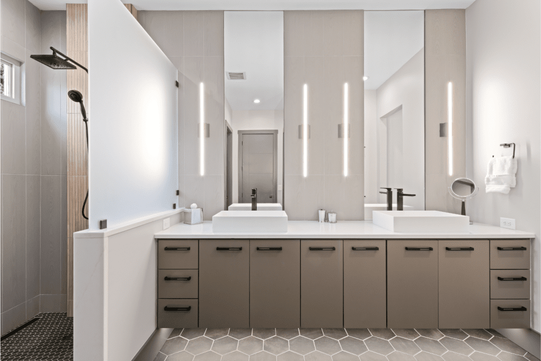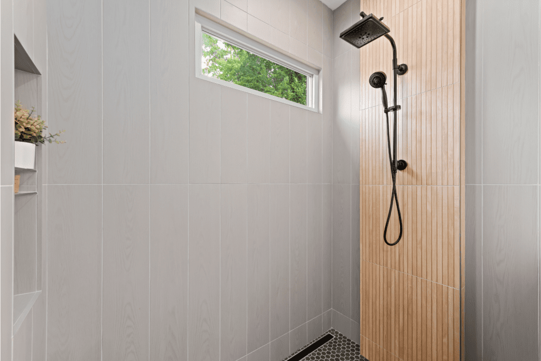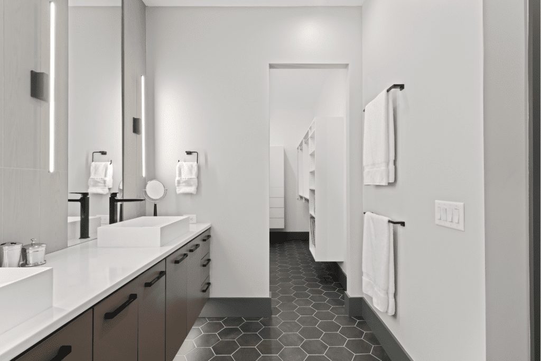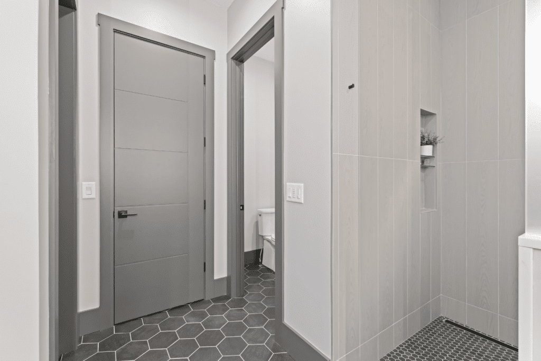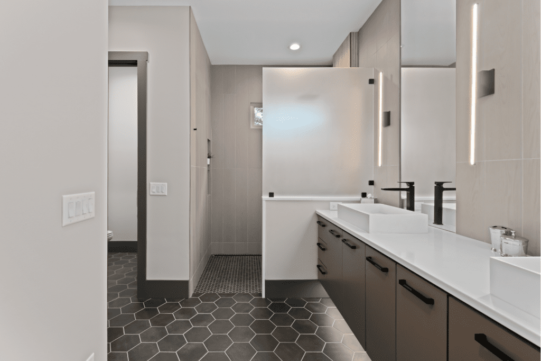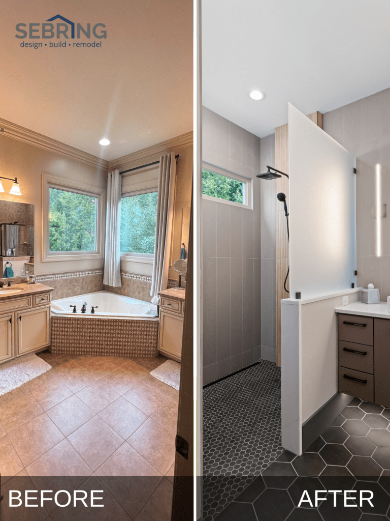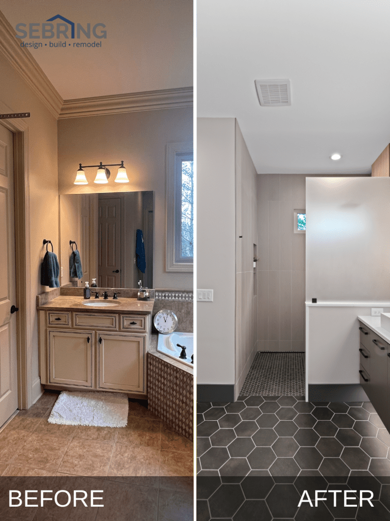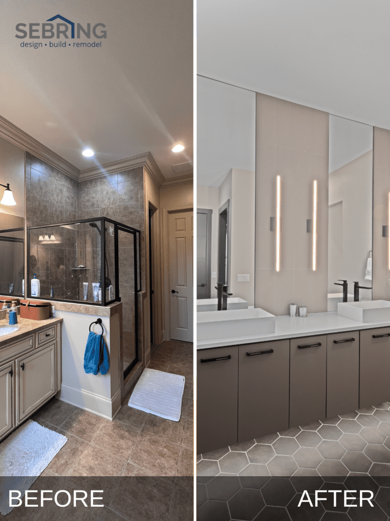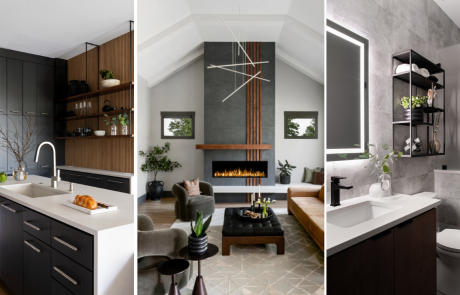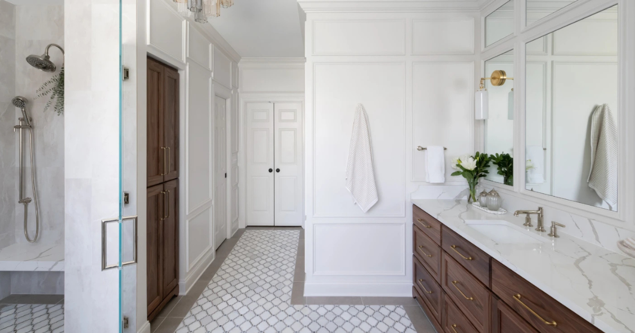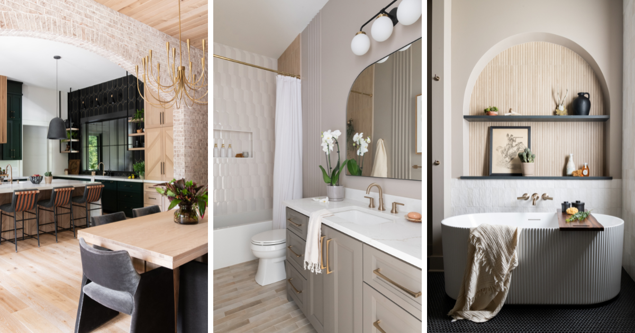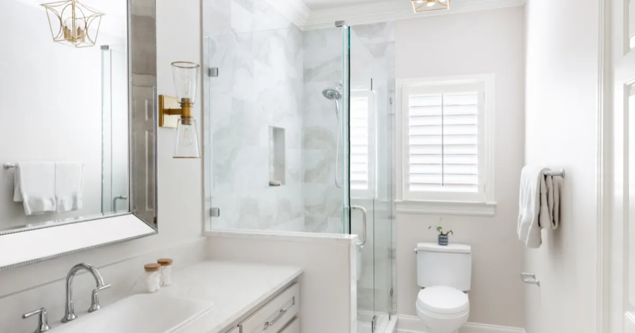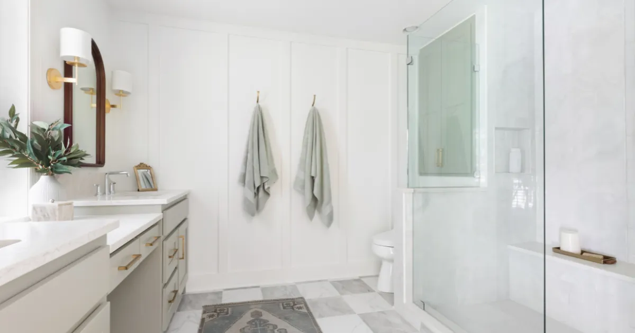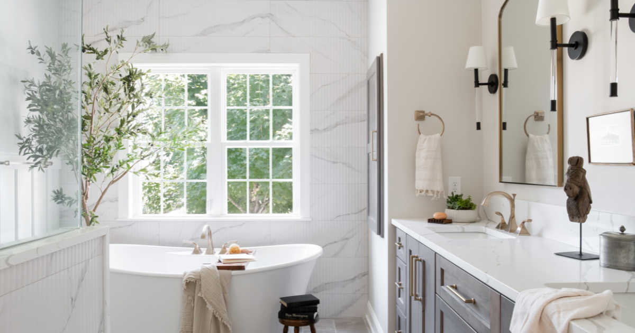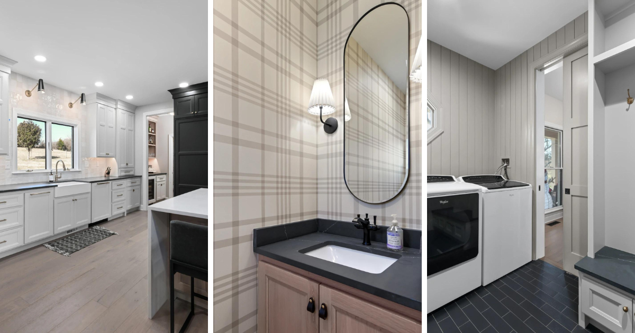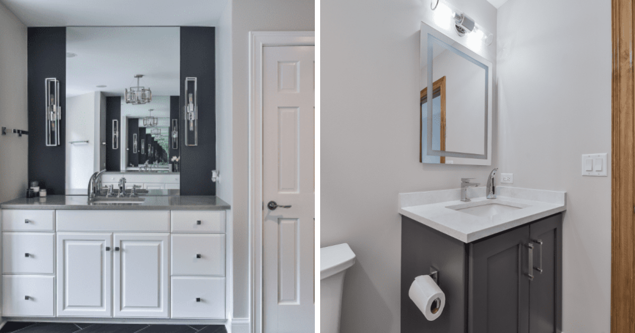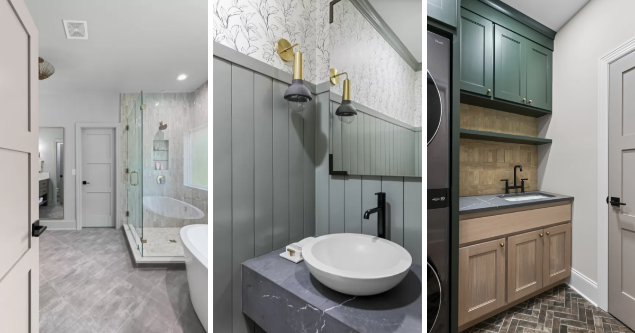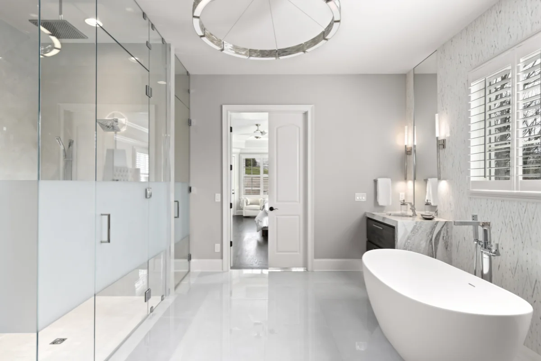The Gift of a Wood Accent Master Bath Remodel
Sebring Design Build elevates bathroom design with a masterful remodel, showcasing the allure of wood accents in a modern setting.
The transformation is striking: a clunky jacuzzi gives way to a minimalist, walk-in shower, and richly textured tiles. Wood accents infuse a touch of nature, grounding the room in earthy elegance while complementing the crisp, modern fixtures.
The vanity, reimagined with wooden tones, stands as a testament to Sebring’s innovative use of materials. Each wood detail works in concert with the bathroom’s modern amenities, creating a cohesive, inviting space.
Step inside Sebring’s latest creation—a master bath that pairs the timeless grace of wood with the clean lines of modern design for an effortlessly sophisticated retreat.
Master Bathroom Design and Selection Details
” As soon as I had a meeting with Bryan Sebring and he drew up an initial proposal, I knew I was done shopping for contractors. When you meet someone that you know you can trust implicitly to assist you with major decisions and send you to good suppliers, and whose staff you can trust in your house for 8 weeks without any homeowner supervision, your decision transcends price… “
” I would highly recommend Sebring! All those that were involved in my home remodel were both professional AND nice. Bryan provided all services that were expected and on some occasions went beyond with what was necessary just to make us happy. Thanks Sebring! ”
” My experience with Sebring felt right from the start – I felt comfortable and at ease from the first meeting and throughout the entire project. The entire team was extremely friendly and professional and always helpful! They were prompt in answering questions and returning calls and very accommodating. They were clean and courteous and respectful, which I truly appreciated. I would definitely recommend using Sebring!! ”
” We used Sebring to remodel our bathroom. They were very professional and the end result is just beautiful! Everyone was prompt, courteous and very skilled. The price was very fair. Justin, in particular, went out of his way to make sure everything was perfect! I highly recommend Sebring! ”

