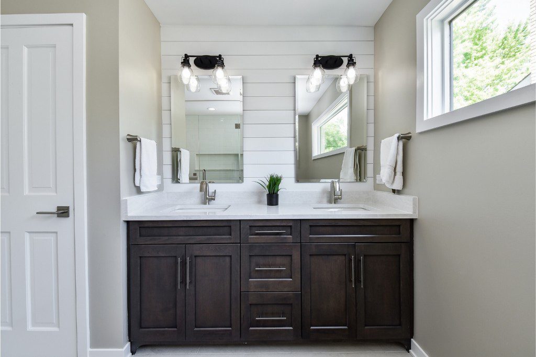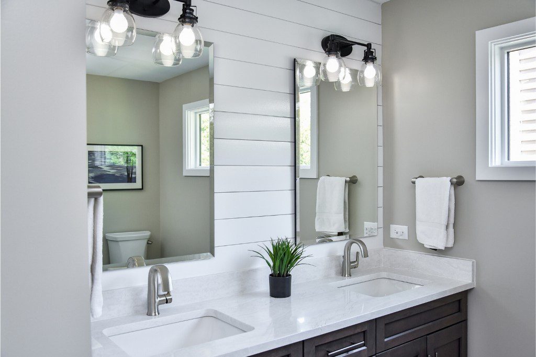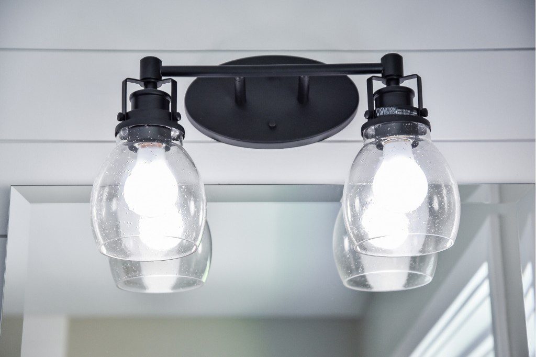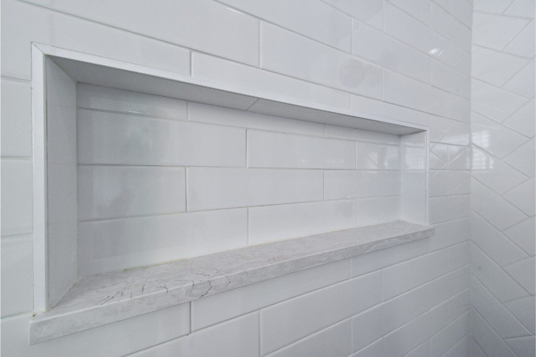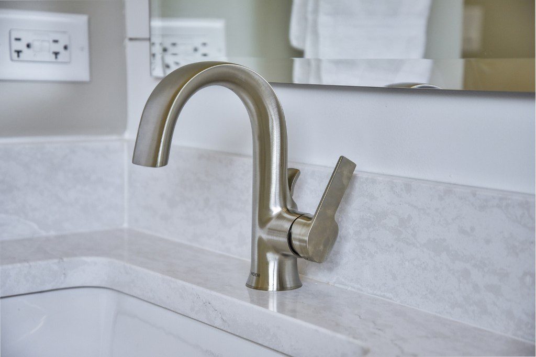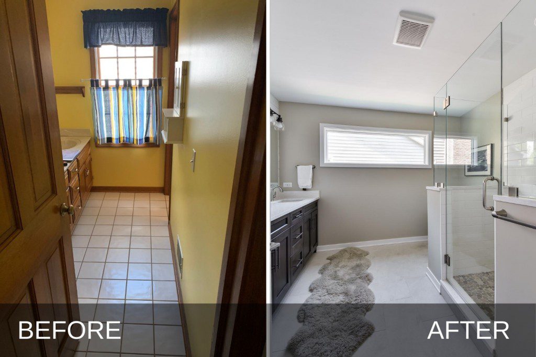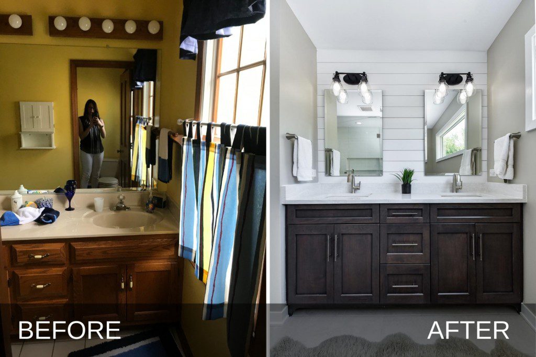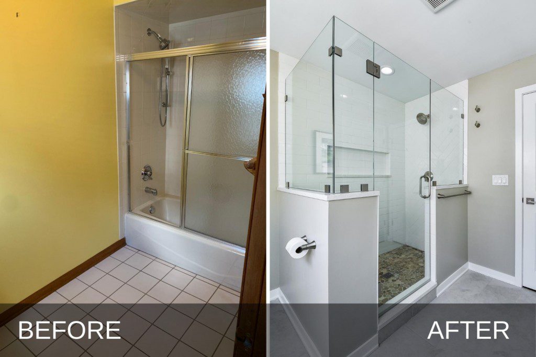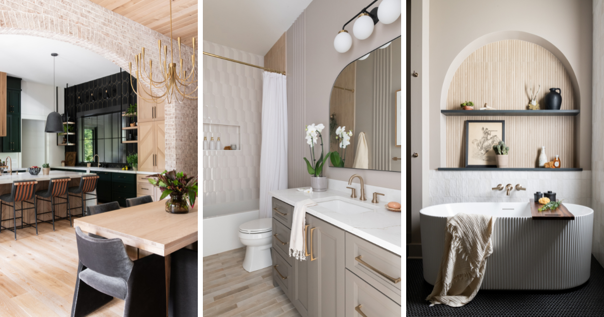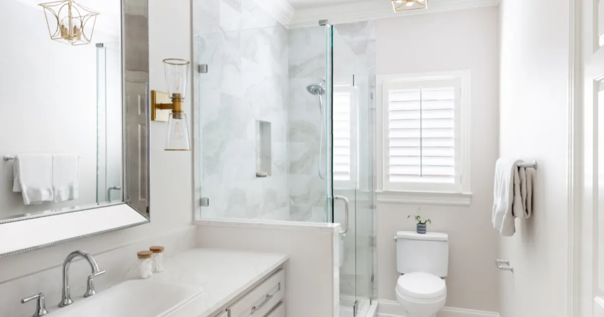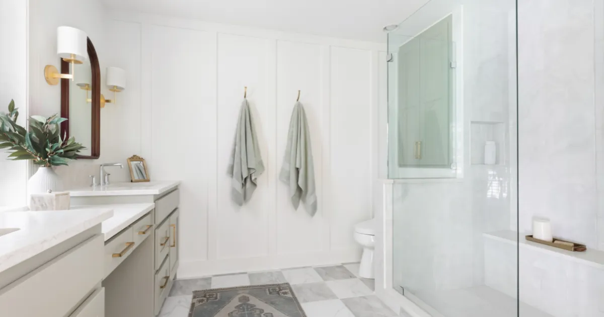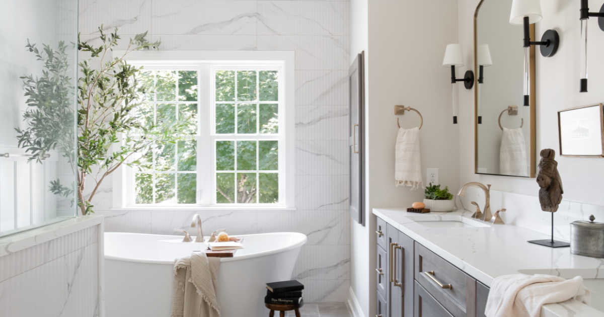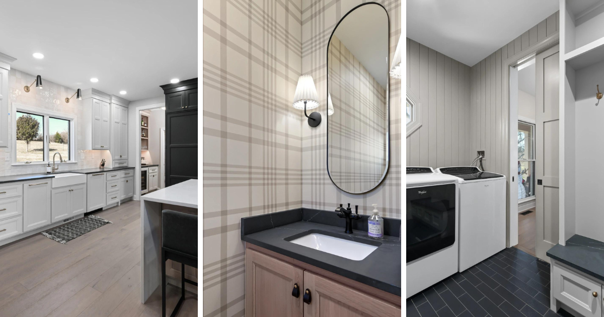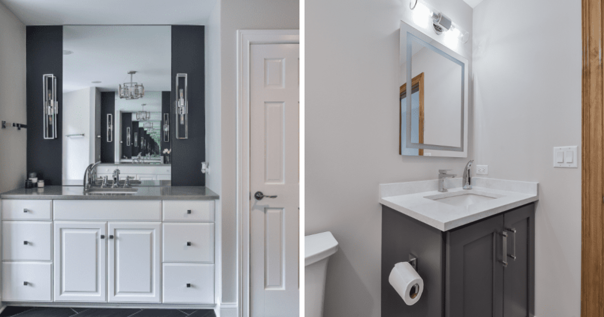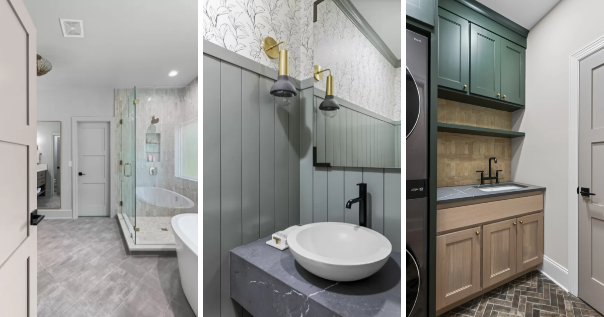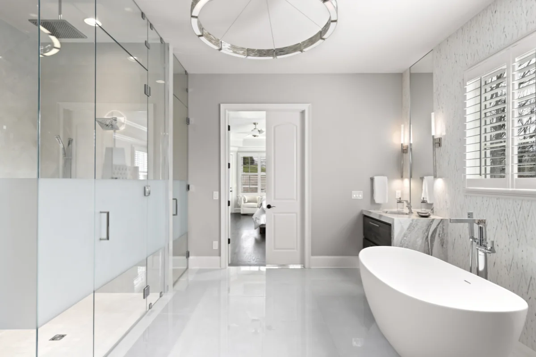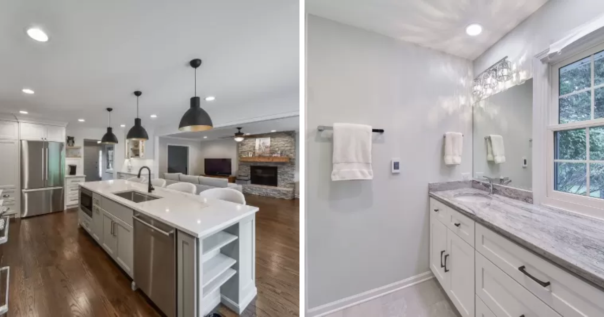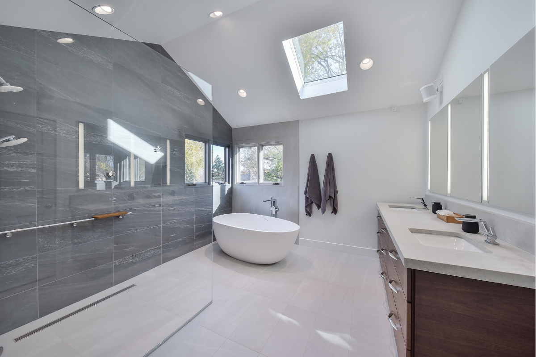Calming Tones Master Bath Remodel
Sebring Design Build has transformed an outdated bathroom into a serene oasis with their “Calming Tones Master Bath Remodel.”
Where vibrant, dated colors once overwhelmed, now subtle grays and crisp whites create a harmonious sanctuary for relaxation.
The renovation strips back the clutter, introducing a spacious shower encased in glass that amplifies the sense of openness. A modern vanity with minimalist lines enhances the bathroom’s peaceful ambience, complementing the new, tranquil color scheme.
In this remodeled space, every detail works like the lighting and flooring design in unison to cultivate an environment that’s as soothing as it is functional. The result is a master bath that serves as a private escape, a place where the stresses of the day dissolve in the elegance of simplicity.
Hall Bathroom Design and Selection Details
” As soon as I had a meeting with Bryan Sebring and he drew up an initial proposal, I knew I was done shopping for contractors. When you meet someone that you know you can trust implicitly to assist you with major decisions and send you to good suppliers, and whose staff you can trust in your house for 8 weeks without any homeowner supervision, your decision transcends price… “
” I would highly recommend Sebring! All those that were involved in my home remodel were both professional AND nice. Bryan provided all services that were expected and on some occasions went beyond with what was necessary just to make us happy. Thanks Sebring! ”
” My experience with Sebring felt right from the start – I felt comfortable and at ease from the first meeting and throughout the entire project. The entire team was extremely friendly and professional and always helpful! They were prompt in answering questions and returning calls and very accommodating. They were clean and courteous and respectful, which I truly appreciated. I would definitely recommend using Sebring!! ”
” We used Sebring to remodel our bathroom. They were very professional and the end result is just beautiful! Everyone was prompt, courteous and very skilled. The price was very fair. Justin, in particular, went out of his way to make sure everything was perfect! I highly recommend Sebring! ”

