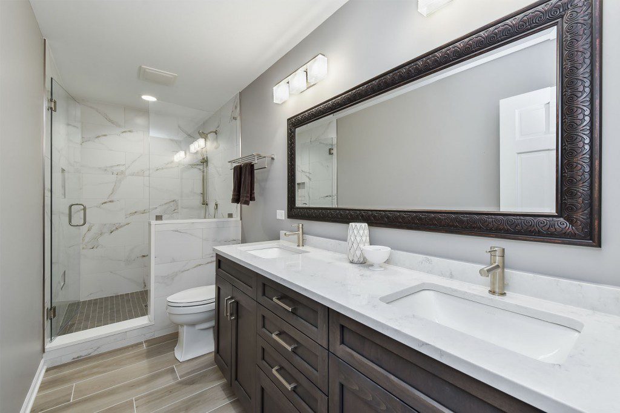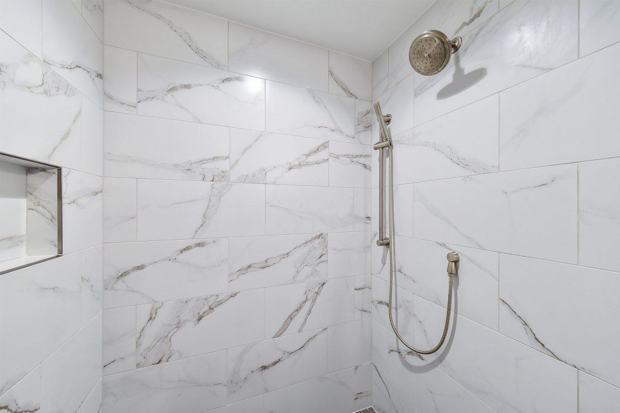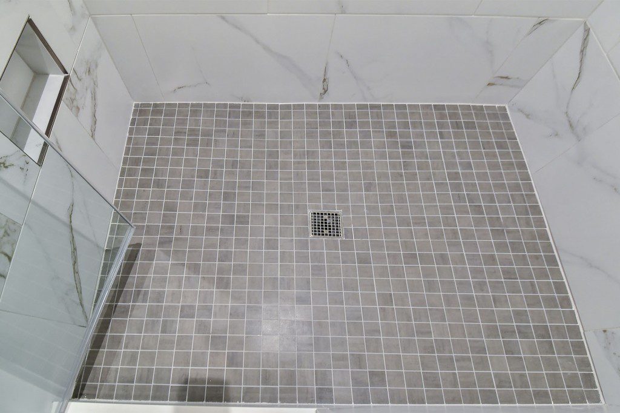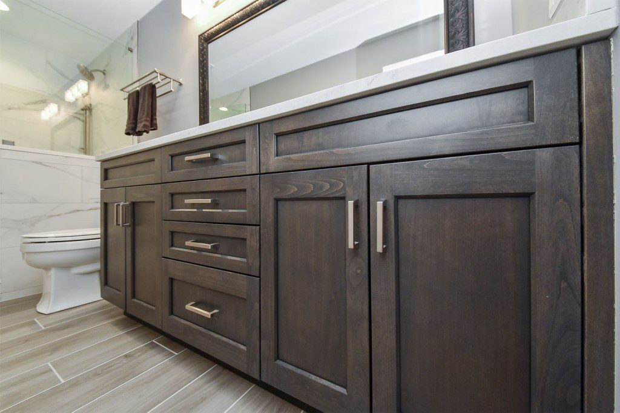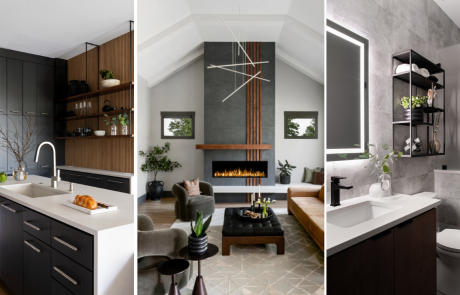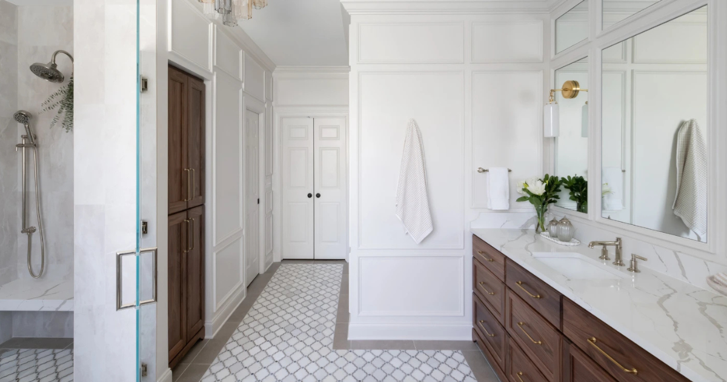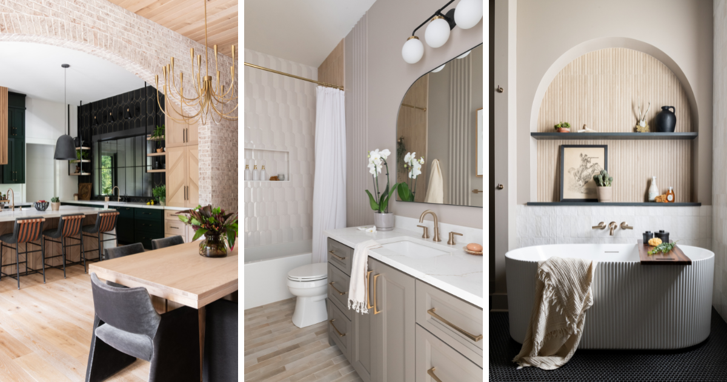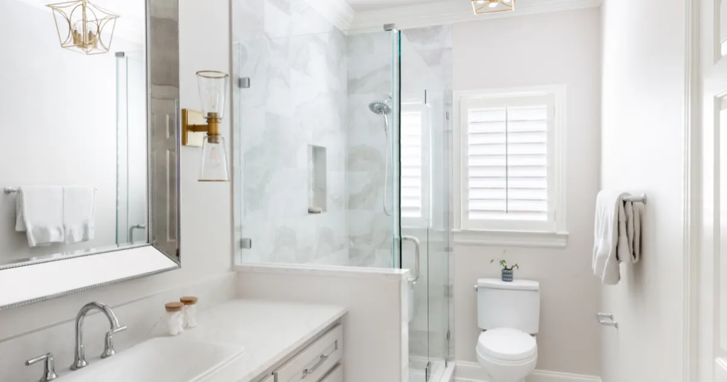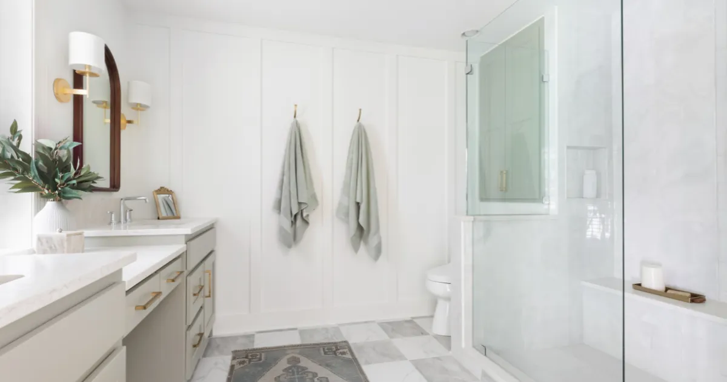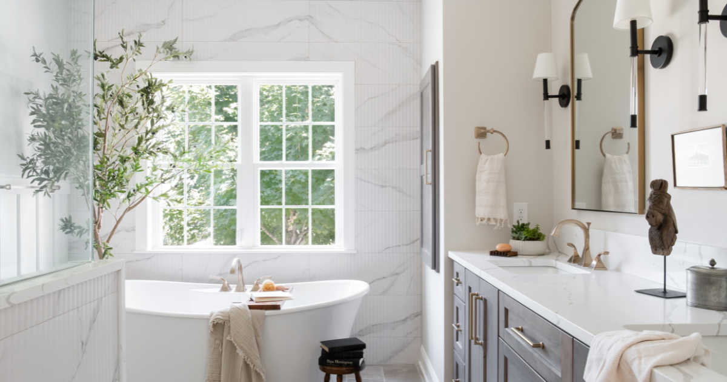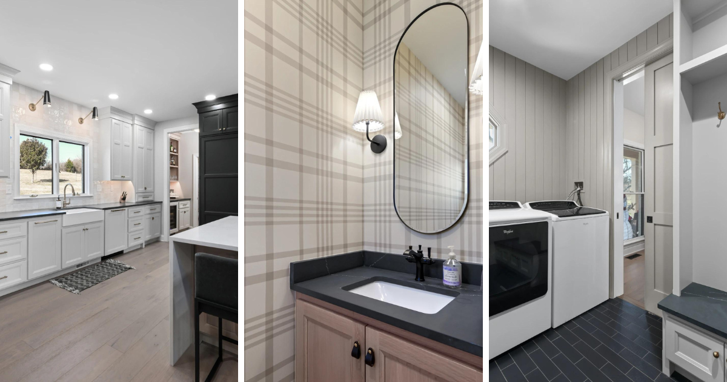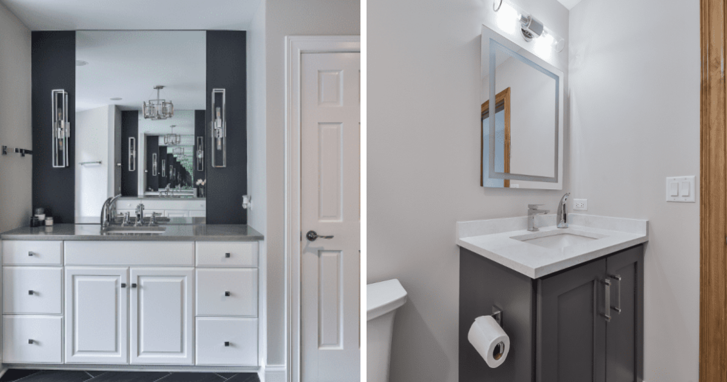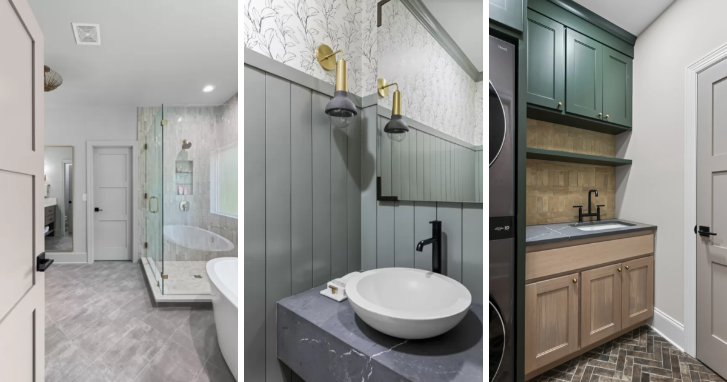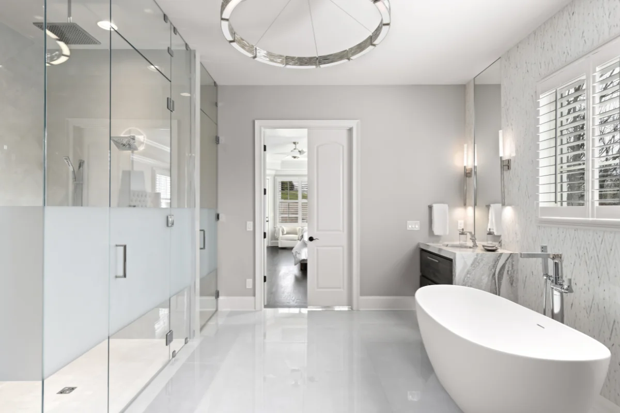Warm Inviting’s Hall Bath Remodel
Sebring Design Build elevates the hall bathroom from ordinary to inviting with their latest remodel.
The renovation leaves behind the outdated and welcomes a combination of deep wood cabinetry and marble countertops, exuding a hospitality that resonates through the space. The new glass-enclosed shower, surrounded by subtle marble, offers a hint of luxury, turning the room into a mini-retreat.
Accents like a grand, ornately framed mirror and strategic lighting enhance the inviting atmosphere, creating a hall bath that’s not just a pass-through space but a warm stopover. Every detail, chosen with care, works to offer comfort and a visually pleasing experience.
Discover the elegance and warmth of Sebring Design Build’s “Warm Inviting’s Hall Bath Remodel,” where every element comes together to welcome you into a space that feels like home.
Hall Bathroom Design and Selection Details
” As soon as I had a meeting with Bryan Sebring and he drew up an initial proposal, I knew I was done shopping for contractors. When you meet someone that you know you can trust implicitly to assist you with major decisions and send you to good suppliers, and whose staff you can trust in your house for 8 weeks without any homeowner supervision, your decision transcends price… “
” I would highly recommend Sebring! All those that were involved in my home remodel were both professional AND nice. Bryan provided all services that were expected and on some occasions went beyond with what was necessary just to make us happy. Thanks Sebring! ”
” My experience with Sebring felt right from the start – I felt comfortable and at ease from the first meeting and throughout the entire project. The entire team was extremely friendly and professional and always helpful! They were prompt in answering questions and returning calls and very accommodating. They were clean and courteous and respectful, which I truly appreciated. I would definitely recommend using Sebring!! ”
” We used Sebring to remodel our bathroom. They were very professional and the end result is just beautiful! Everyone was prompt, courteous and very skilled. The price was very fair. Justin, in particular, went out of his way to make sure everything was perfect! I highly recommend Sebring! ”

