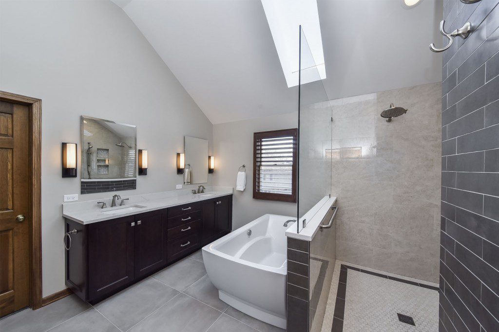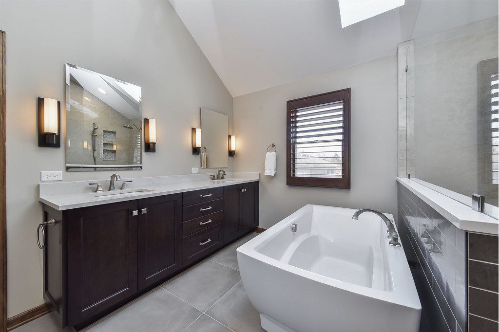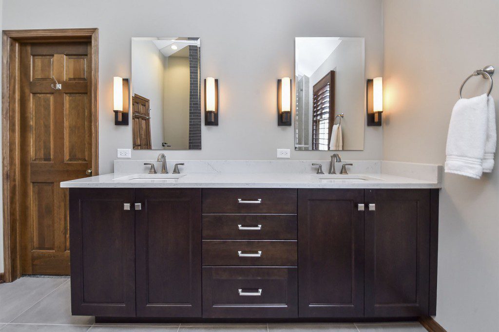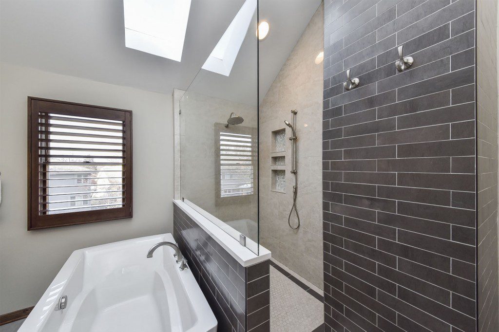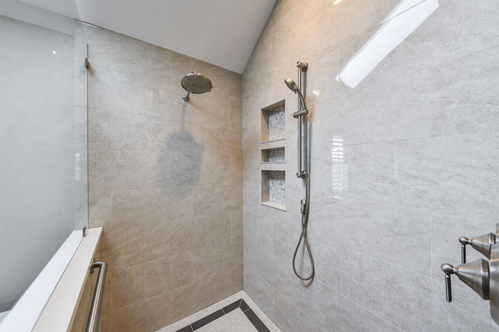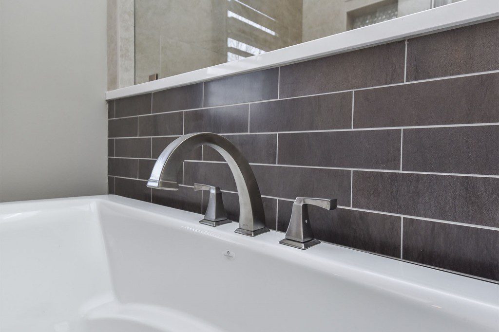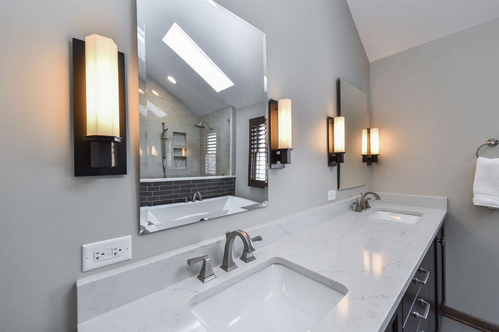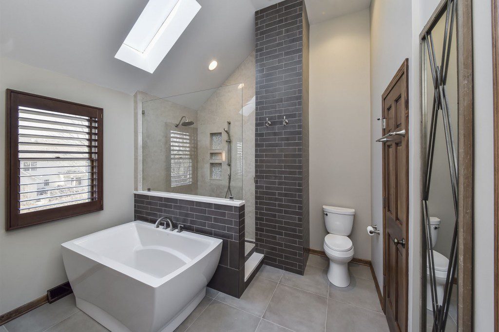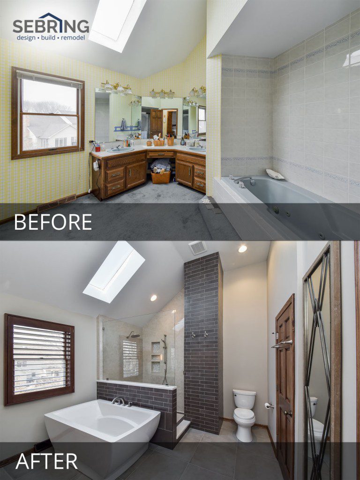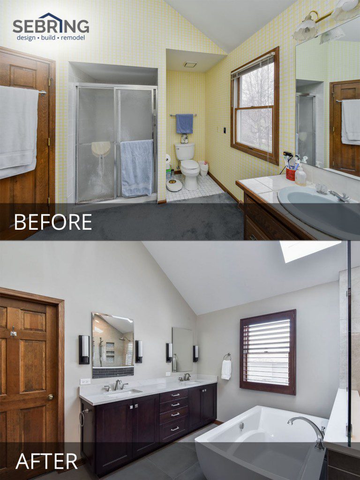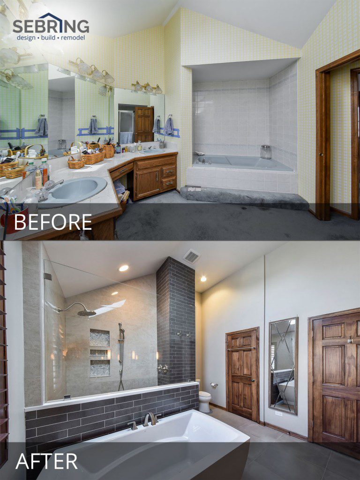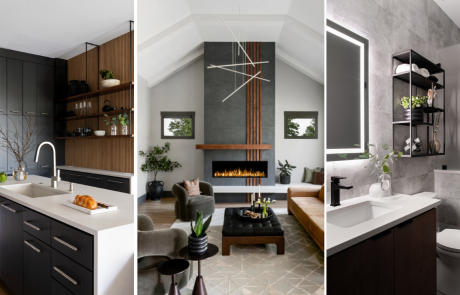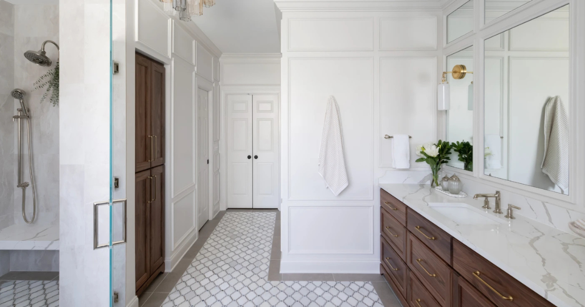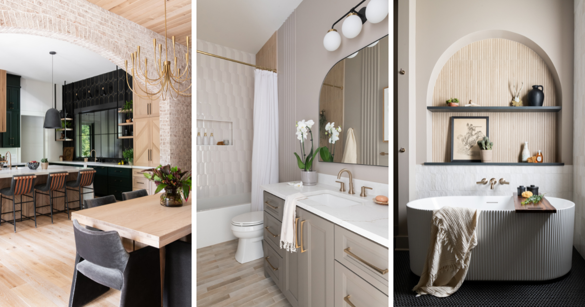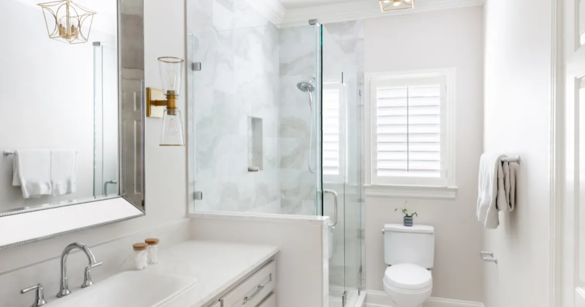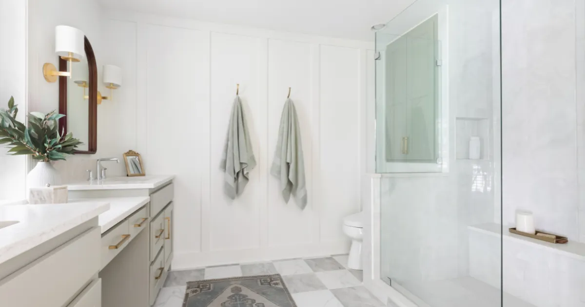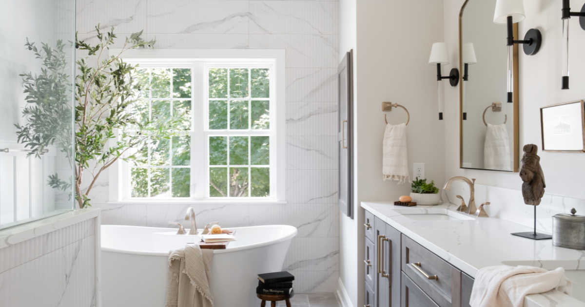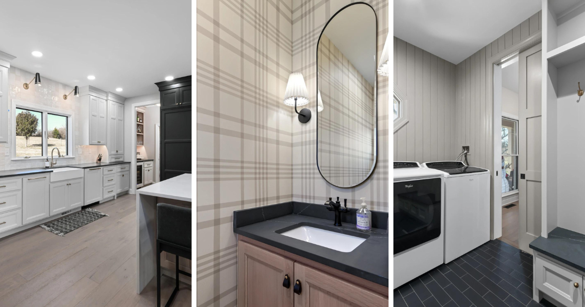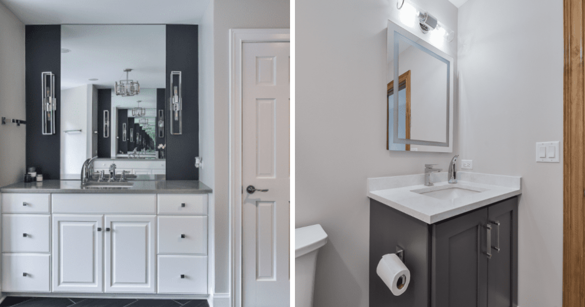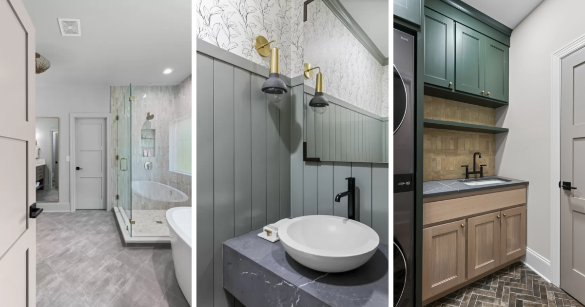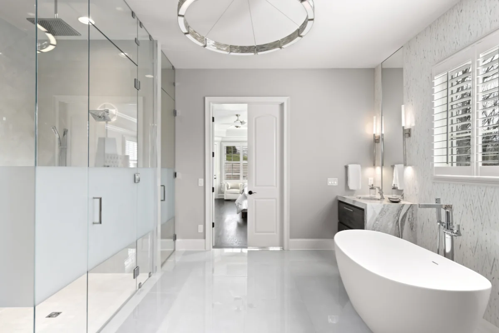Rustic Living Master Bath Remodel
Sebring Design Build redefines rustic elegance with a master bath remodel that breathes life into an outdated space.
The previous space’s limitations are replaced with a vision of warmth and texture. Natural light streams through new skylights, highlighting the rich wood finishes and the freestanding bathtub that now serves as the room’s centerpiece. The careful selection of earthy tones and materials like slate gray tiles and dark flooring, textured bricks in the shower area ensure durability and style.
Efficiency merges with beauty in the updated vanity, offering organized space without sacrificing the rustic aesthetic. Sebring Design Build’s masterful renovation provides not just an updated bathroom but a sanctuary that encapsulates the serenity of rustic life.
Experience the journey of transformation with us—a space not only built for necessity but crafted for tranquility.
Master Bathroom Design and Selection Details
” As soon as I had a meeting with Bryan Sebring and he drew up an initial proposal, I knew I was done shopping for contractors. When you meet someone that you know you can trust implicitly to assist you with major decisions and send you to good suppliers, and whose staff you can trust in your house for 8 weeks without any homeowner supervision, your decision transcends price… “
” I would highly recommend Sebring! All those that were involved in my home remodel were both professional AND nice. Bryan provided all services that were expected and on some occasions went beyond with what was necessary just to make us happy. Thanks Sebring! ”
” My experience with Sebring felt right from the start – I felt comfortable and at ease from the first meeting and throughout the entire project. The entire team was extremely friendly and professional and always helpful! They were prompt in answering questions and returning calls and very accommodating. They were clean and courteous and respectful, which I truly appreciated. I would definitely recommend using Sebring!! ”
” We used Sebring to remodel our bathroom. They were very professional and the end result is just beautiful! Everyone was prompt, courteous and very skilled. The price was very fair. Justin, in particular, went out of his way to make sure everything was perfect! I highly recommend Sebring! ”

