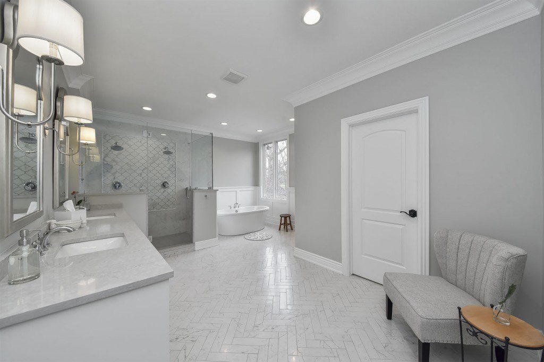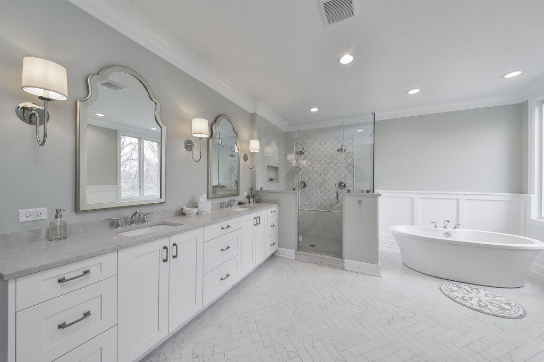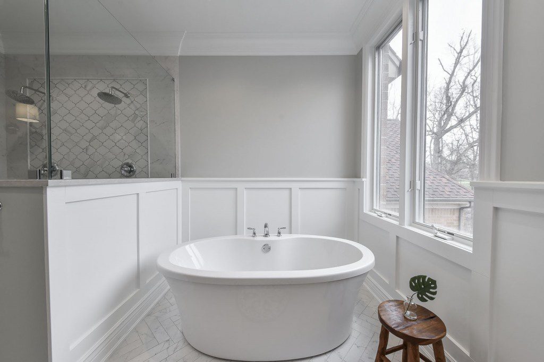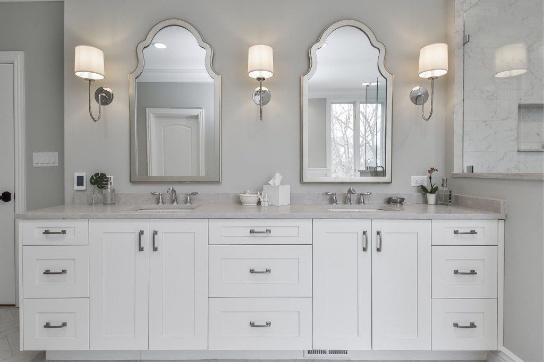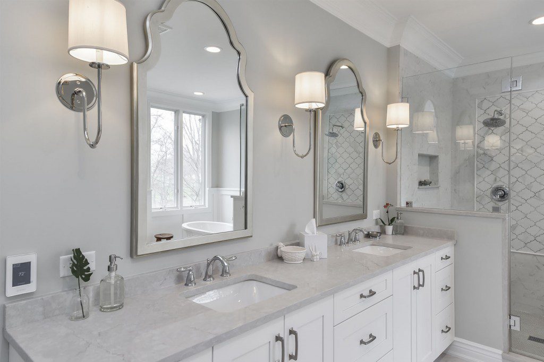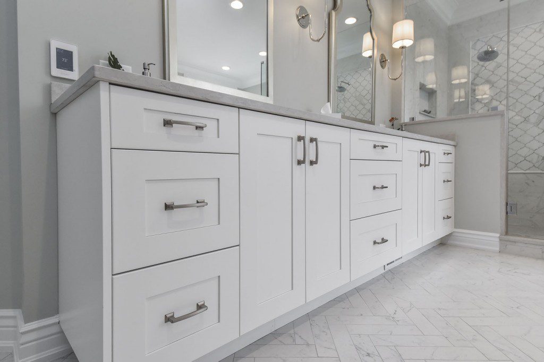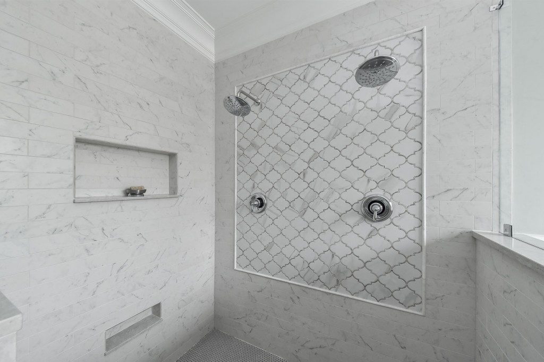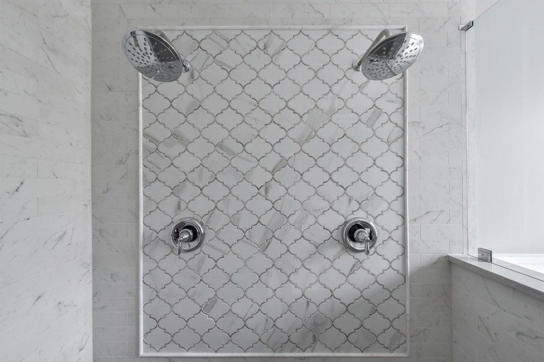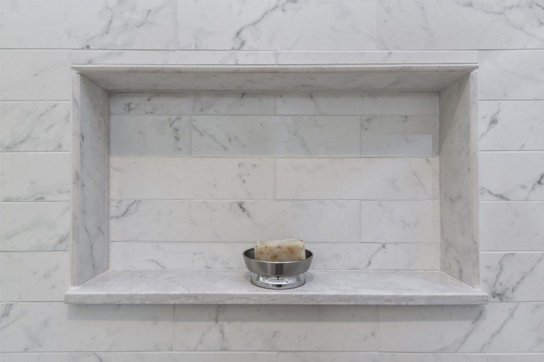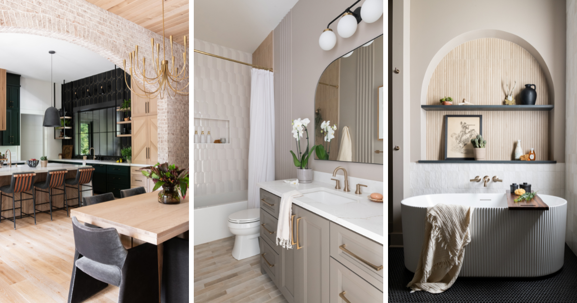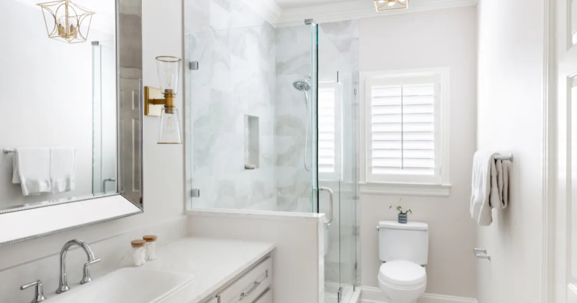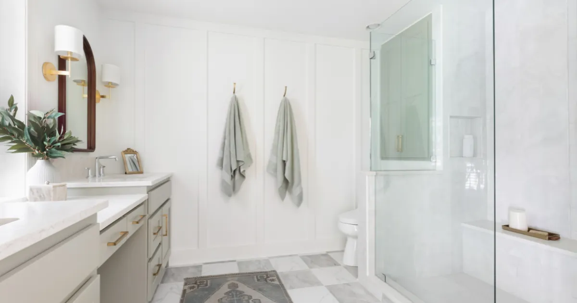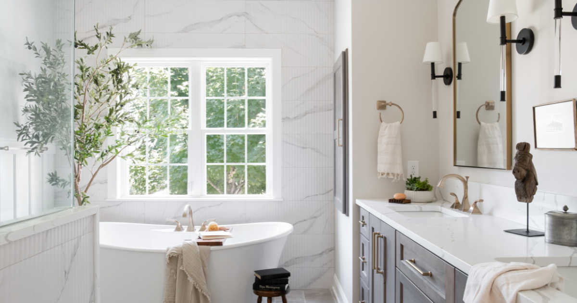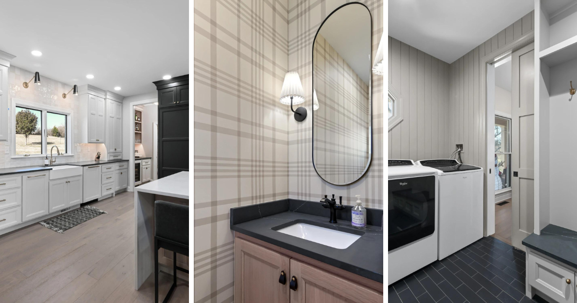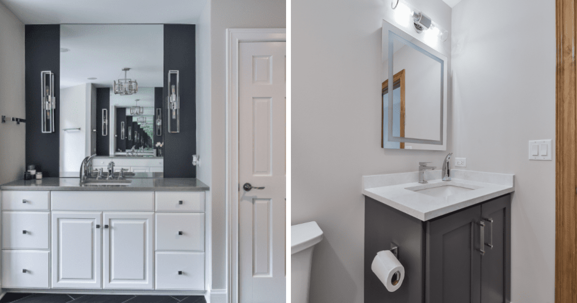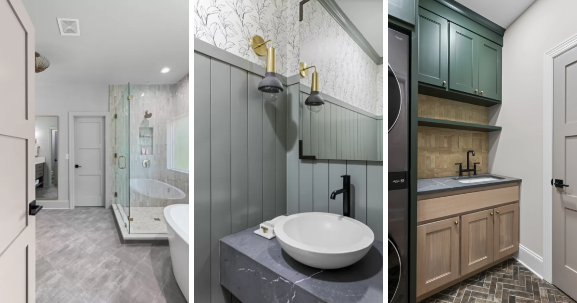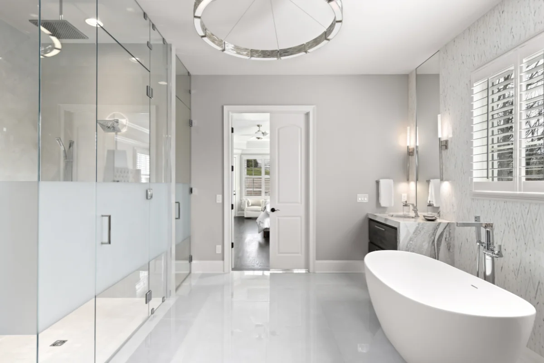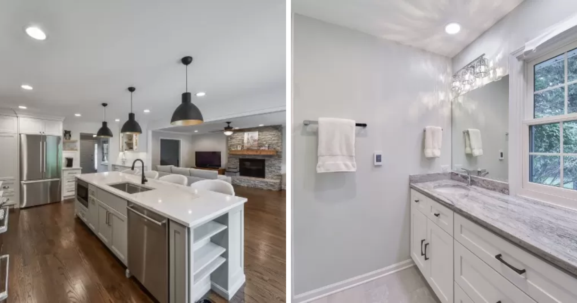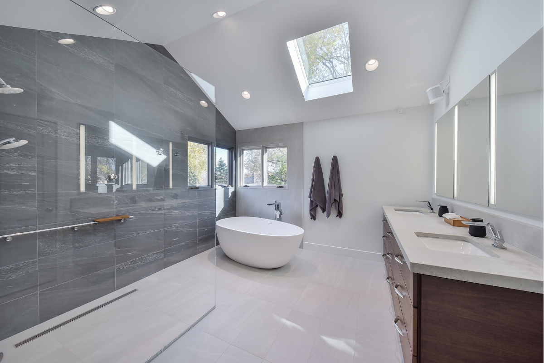Classically Charming Master Bath Remodel
Sebring Design Build transforms an outdated space into a classically charming master bath, where timeless elegance meets modern function.
The newly remodeled area breathes openness, graced with a neutral color scheme and natural light that accentuates the spacious layout.
The exquisite marble flooring lays a luxurious foundation, complementing the clean lines of a freestanding bathtub poised beneath a bright window. A glass-enclosed shower adds a touch of contemporary sophistication, while chic fixtures and smart storage solutions blend seamlessly, enhancing the bathroom’s classic appeal.
This remodel by Sebring isn’t just a renovation; it’s the creation of a tranquil haven that balances the grandeur of classic design with the comforts of modern living.
Master Bathroom Design and Selection Details
” As soon as I had a meeting with Bryan Sebring and he drew up an initial proposal, I knew I was done shopping for contractors. When you meet someone that you know you can trust implicitly to assist you with major decisions and send you to good suppliers, and whose staff you can trust in your house for 8 weeks without any homeowner supervision, your decision transcends price… “
” I would highly recommend Sebring! All those that were involved in my home remodel were both professional AND nice. Bryan provided all services that were expected and on some occasions went beyond with what was necessary just to make us happy. Thanks Sebring! ”
” My experience with Sebring felt right from the start – I felt comfortable and at ease from the first meeting and throughout the entire project. The entire team was extremely friendly and professional and always helpful! They were prompt in answering questions and returning calls and very accommodating. They were clean and courteous and respectful, which I truly appreciated. I would definitely recommend using Sebring!! ”
” We used Sebring to remodel our bathroom. They were very professional and the end result is just beautiful! Everyone was prompt, courteous and very skilled. The price was very fair. Justin, in particular, went out of his way to make sure everything was perfect! I highly recommend Sebring! ”

