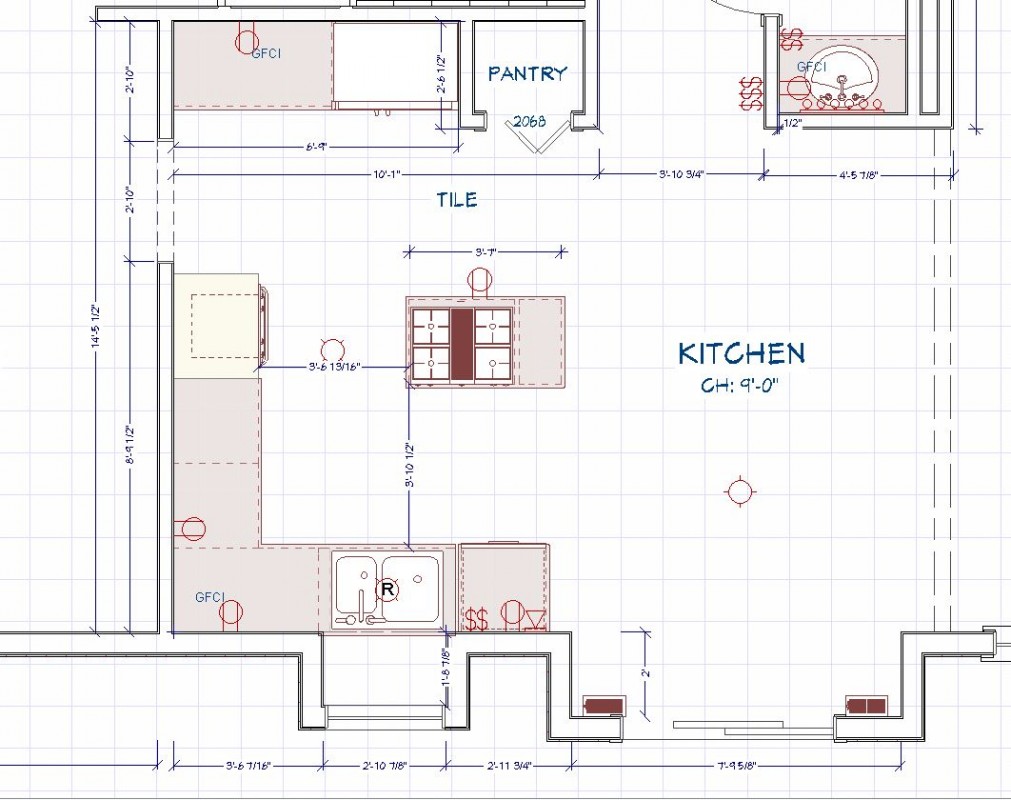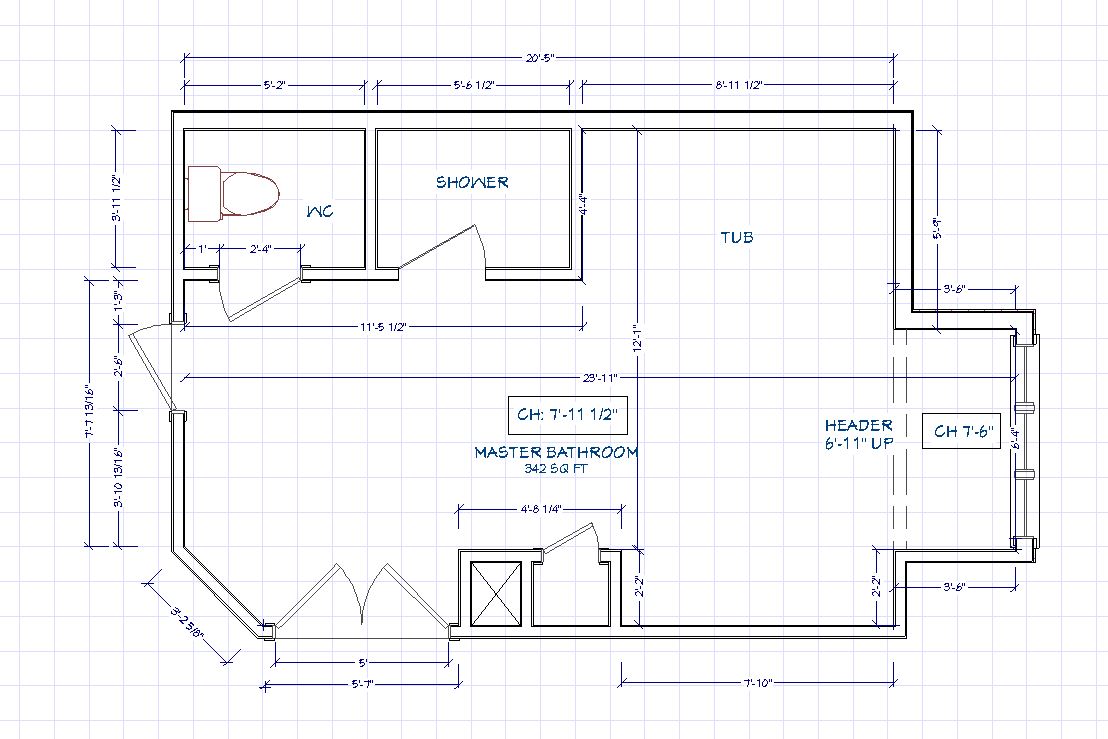HOW TO MEASURE YOUR SPACE
When you are redesigning a space, it’s easy to get carried away with the design and you may forget about making it practical. Measuring a room should be one of the first things you do before you start accessories, appliances, and fixtures. This allows you to know exactly what is and is not possible for your space.
If this sounds complicated and challenging, don’t worry, we’re here to help. Follow these steps below and you will be on your way to having the room of your dreams!
Quick Reminders Before You Get Started
- Always measure in inches
- Use measurements in this way: width across the front, then height, then depth. 50inch x 80inch x 3inch = 50 width, 80 height, 30 depth.
How to Measure Your Kitchen

Draw your space using a ruler and a pencil. This does not have to be a masterpiece, we just need to know what is in the space that you want to redesign, so please include where these types of things are located:
- windows
- doors
- heaters
- odd angles
- obstructions
- anything else you need to account for in your renovation
Take a tape measurer and measure out the walls of the space to the exact Inch. If you have a door, make sure to show which way the door will open (Refer to the diagram). Be sure to take overall measuring’s as well as the details.
In kitchens, remember to measure all areas including the island. If you have one. Be sure to mark the pantry door, if you have one. Please refer to the diagram designed by one of our in-house designers.
This is where you measure the doors and windows. First, start at the top left of your drawing and work your way around going clockwise. This helps you keep track of what you need to measure in your drawing. This also allows you to get every measurement because you know your starting position.
Remember with windows, you have to measure the distance from the floor to the bottom of the window and from the top of the window to the ceiling.
If you have any adjacent rooms that you might need to knock a wall down for, be sure to measure that room too. This will make the process a lot smoother and save lots of time. You do not need to map out the whole room, just the parts that come in contact with the space you are remodeling.
This is when you write down the measurements of all fixtures, fittings, radiators, air vents, and pipes. Remember to measure in width across the front x then height x then depth. Also, measure from the floor to the bottom of the fixture, or fixture to the ceiling if possible.
Measure the space between fixtures and the nearest wall. This is a key step because we can see if there are going to be any challenges when need to shift, remove, or add new items.
For measuring the height of the ceiling, take measurements from different parts of the space. Some spaces have spots of the ceiling that differ several inches in height. This is more commonly found in homes that are older.
Boom, just like that you are done. Above we have provided a sample design from one of our designers, so please, feel free to reference this to help you with your sketch. Send your rendering to us and we will start getting to work and designing your new space.
Still not as confident? Check out this video about how to Measure my Kitchen and see if you can give it another shot!
Thank you for choosing Sebring Design Build for your remodeling needs.
How to Measure Your Bathroom

Draw your space using a ruler and a pencil. This does not have to be a masterpiece. We just need to know the details of what is in the space you want to redesign. This includes where windows, doors, heaters, odd angles, obstructions, or anything else you need to account for in your renovation.
Take a tape measurer and measure out the walls of the space to the exact Inch. If you have a door, make sure to show which way the door will open (Refer to the diagram). Be sure to take overall measuring’s as well as the details.
If your space is a bathroom for example, when measuring the shower, measure the drain from the 2 closest 90-degree shower walls. Please show the shower arm and head in the drawing. Also, please put down what type of toilet you have. We need to know how and if we need to remove it.
This is where you measure the doors and windows. First, start at the top left of your drawing and work your way around going clockwise. This helps you keep track of what you need to measure in your drawing. This also allows you to get every measurement because you know your starting position.
Remember with windows, you have to measure the distance from the floor to the bottom of the window and from the top of the window to the ceiling.
If you have any adjacent rooms that you might need to knock a wall down for, be sure to measure that room too. This will make the process a lot smoother and save lots of time.
This is when you write down the measurements of all fixtures, fittings, radiators, air vents, and pipes. Remember to measure in width across the front x then height x then depth. Also, measure from the floor to the bottom of the fixture, or fixture to the ceiling if possible.
Measure the space between fixtures and the nearest wall. This is a key step because we can see if there are going to be any challenges when need to shift, remove, or add new items.
For measuring the height of the ceiling, take measurements from different parts of the space. Some spaces have spots of the ceiling that differ several inches in height. This is more commonly found in homes that are older.
Finally, we reached the last step. The last thing you need to do is check your measurements. This is probably the most important step of all because it could potently save you thousands of dollars and save you some stress. There is an old saying that goes “measure twice and cut once”. Always double check your work to make sure you are confident with the end result.
Boom, just like that you are done. Above we have provided a sample design from one of our designers, so please, feel free to reference this to help you with your sketch. Send your rendering to us and we will start getting to work and designing your new space.
Still feeling a little stressed out? Maybe you need some more guidance? Feel free to check out these links for more instruction on how to Measure Your Bathroom.
