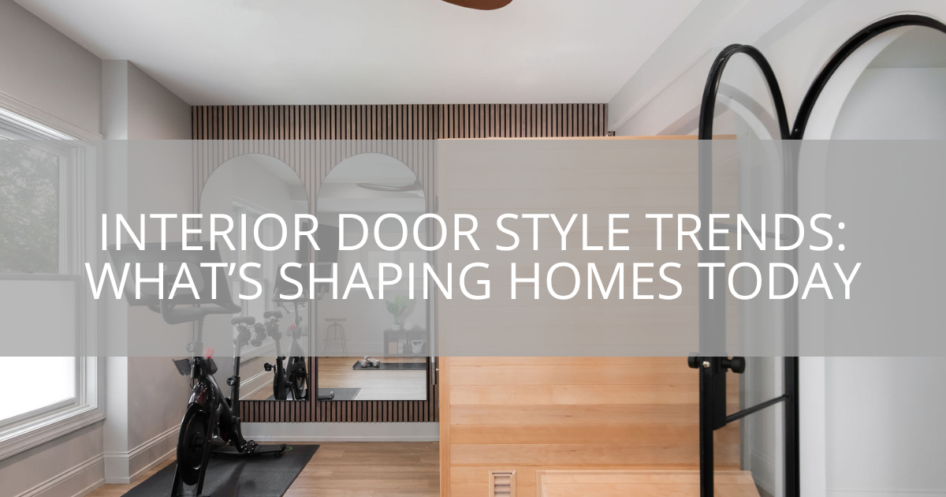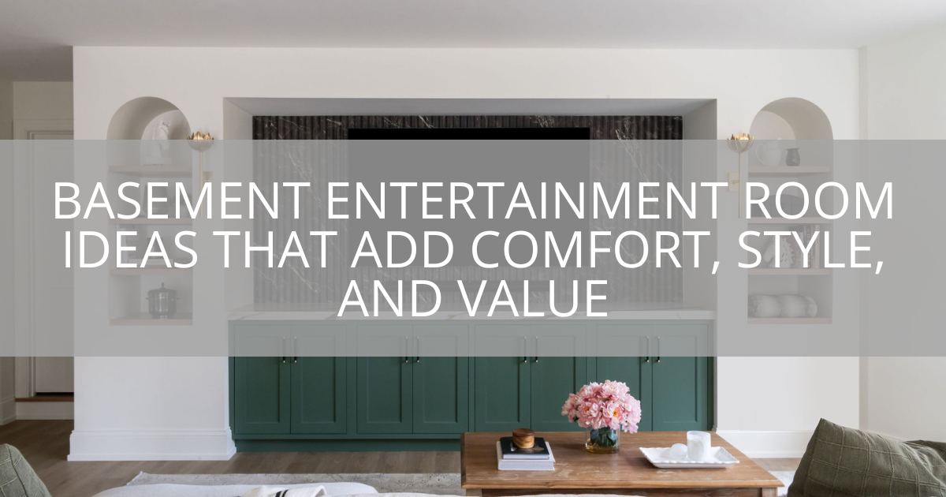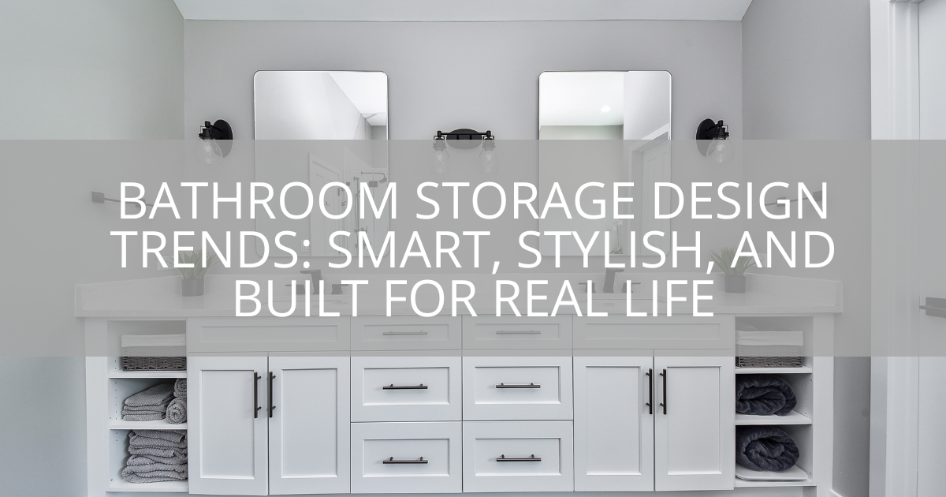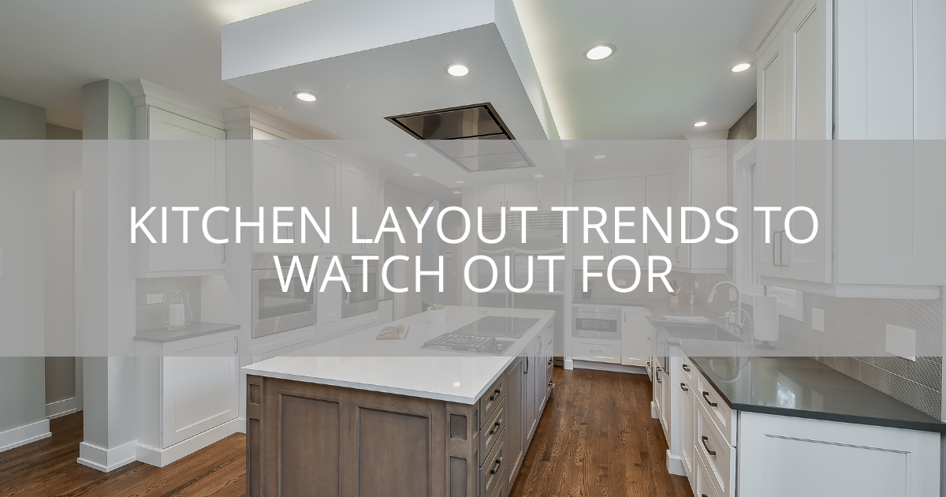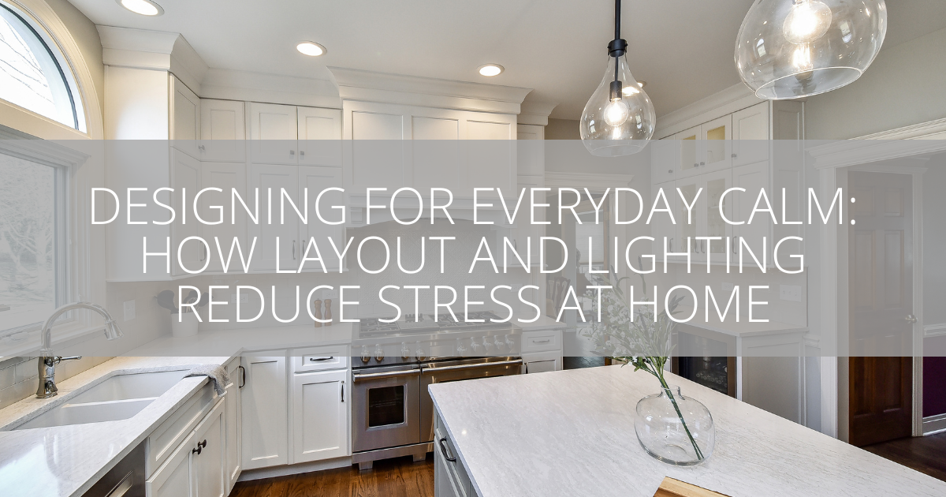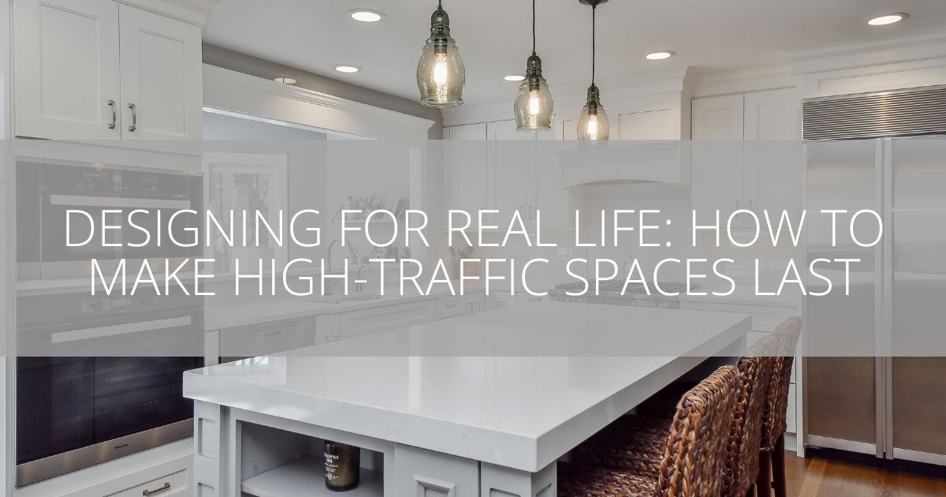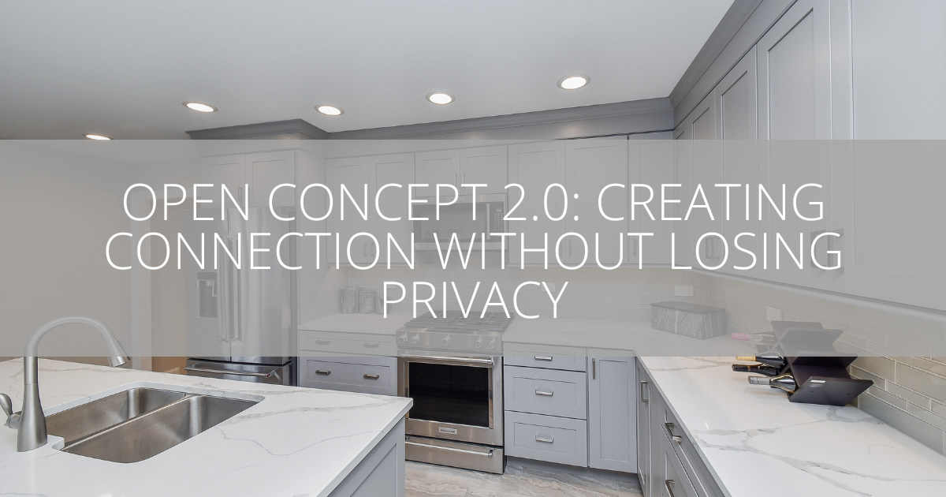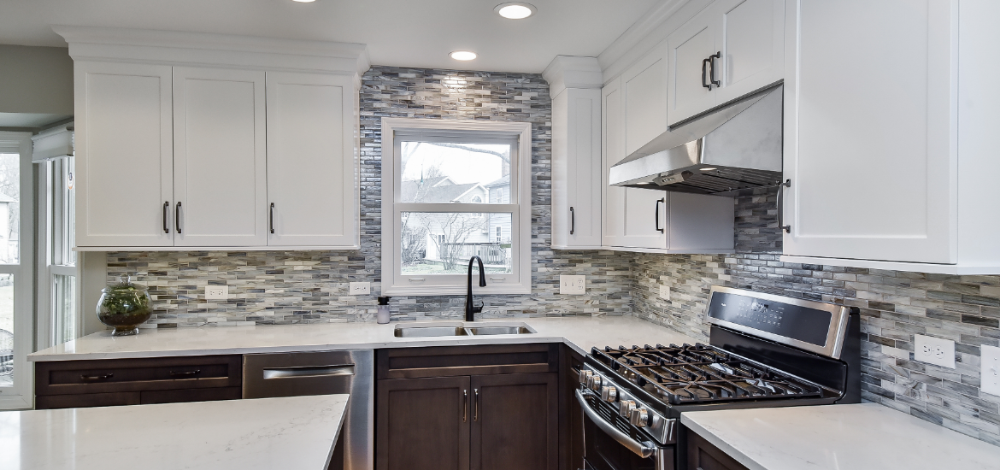
In this post, we’re sharing the best kitchen layouts for small spaces—design solutions we use every day to help our clients maximize both function and style. Whether you’re remodeling your forever home or updating a compact apartment, these layouts will help you get the most from your kitchen without sacrificing comfort or beauty.
Let’s go!
1. The Single Wall Kitchen: Minimalism Meets Function
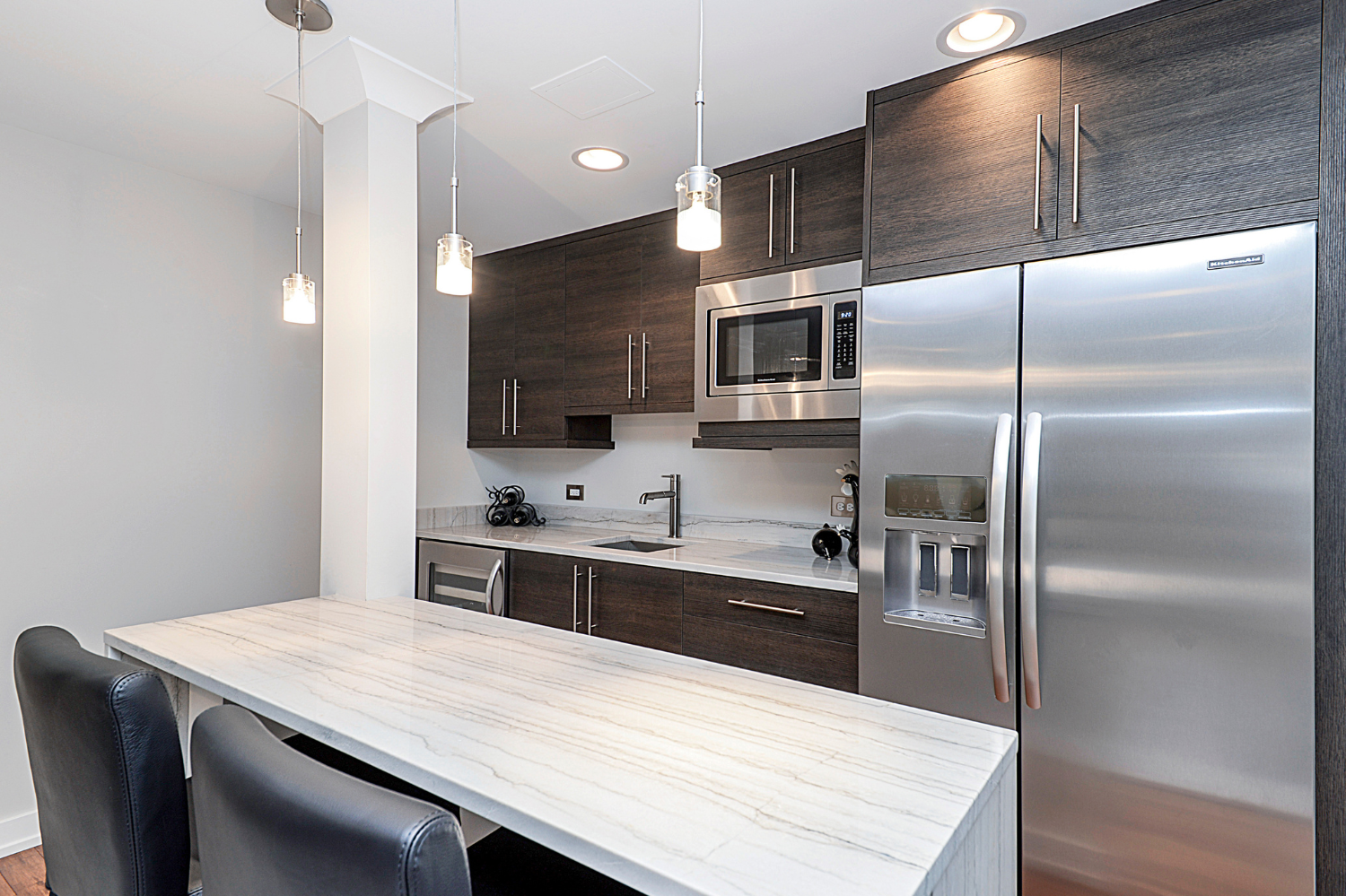
The single wall kitchen, sometimes called a one-wall kitchen, places all major appliances, cabinets, and work surfaces along one wall. This layout is a minimalist’s dream, perfect for small apartments or lofts where space is limited but style matters. Everything you need is within arm’s reach, which cuts down on unnecessary movement and creates a streamlined workflow.
This layout works exceptionally well in open-plan spaces where the kitchen shares a room with the living and dining areas. By hugging a single wall, it leaves more floor space open for a dining table, island cart, or just easier movement around the room. Visually, it contributes to a clean and modern look.
To make the most of a single wall kitchen, it’s crucial to use vertical space. Tall cabinets that extend to the ceiling offer much-needed storage without taking up extra floor space. Sleek, handleless lower cabinets help maintain a clean line and avoid visual clutter. Adding under-cabinet lighting not only brightens the workspace but also visually opens up the area, making it feel larger than it is.
For additional efficiency, a rolling prep cart can be a game-changer. It offers extra countertop space when needed and can be tucked away in a closet or corner when not in use.
2. The Galley Kitchen: Efficiency at Its Finest
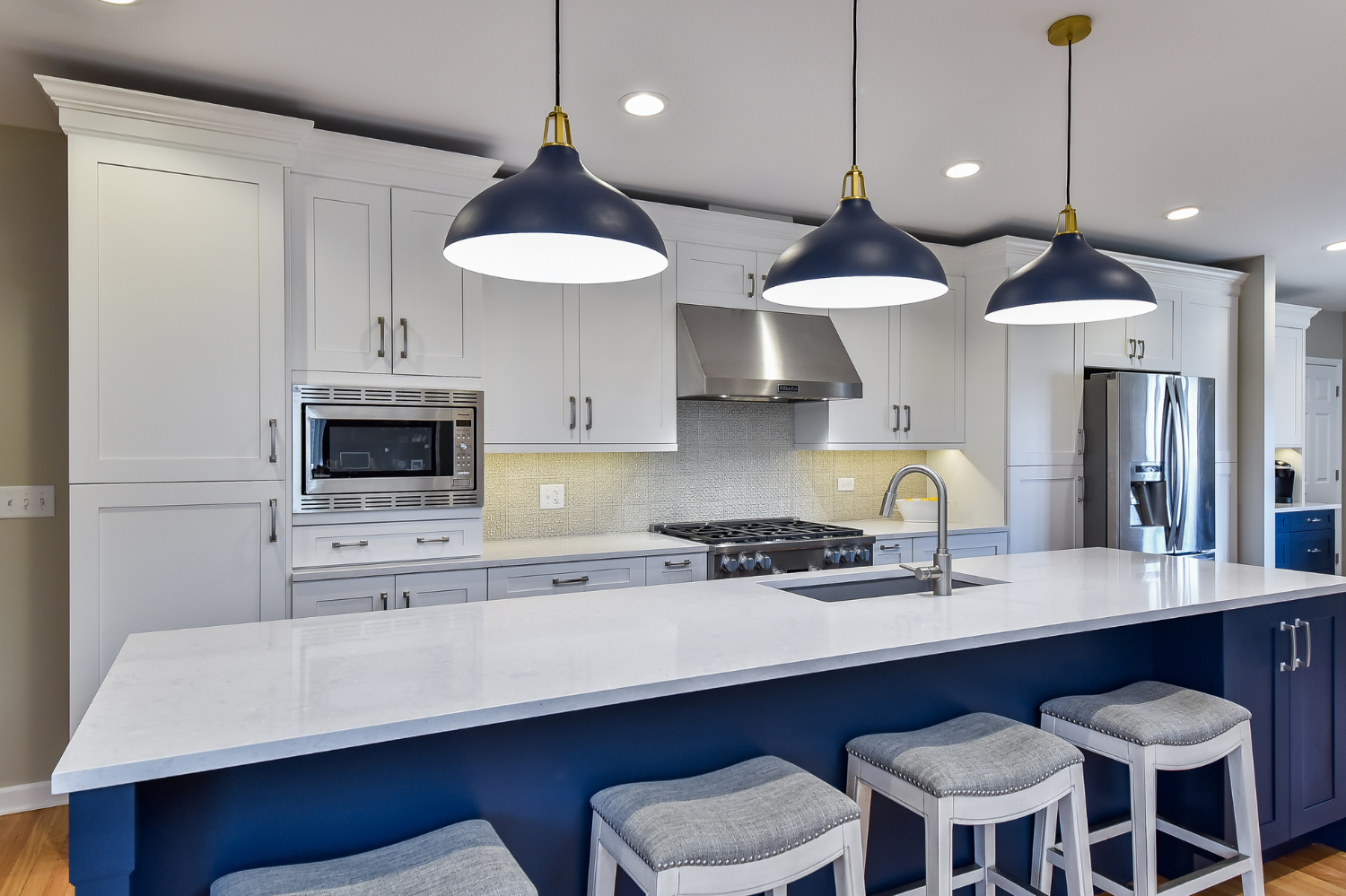
The galley kitchen consists of two parallel runs of cabinets and countertops that create a narrow corridor. Originally favored in ship and airplane kitchens, the galley layout is designed for peak efficiency. Everything is within reach, and the user can move fluidly between prep, cooking, and cleaning stations.
This layout is particularly efficient because it naturally supports the “kitchen work triangle”—the optimal placement of the stove, sink, and refrigerator. With all these elements close together, food preparation and cleanup require minimal steps.
To avoid making the space feel cramped, it’s smart to use light colors on the walls and cabinetry. Lighter tones reflect natural light and create a sense of openness, even in narrow spaces. A mirrored backsplash can further widen the visual field, giving the impression of more space. If storage needs allow, replacing upper cabinets on one side with open shelving keeps the kitchen from feeling like a tunnel.
Slimline appliances and integrated storage solutions are the secret weapons of the galley kitchen. These features allow you to keep pathways clear without sacrificing functionality.
3. The L-Shaped Kitchen: Open and Adaptable
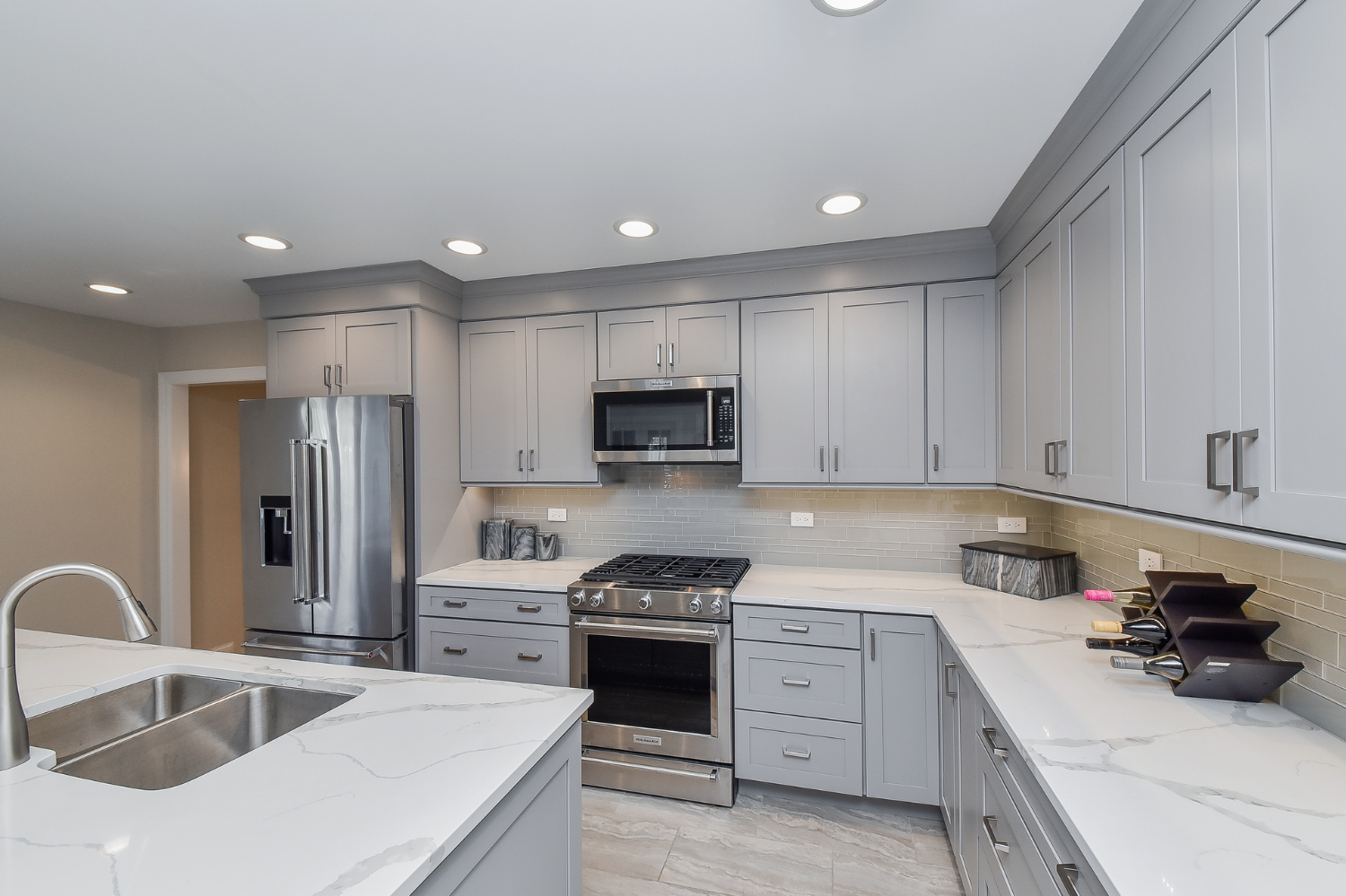
An L-shaped kitchen uses two adjoining walls to form an “L,” offering flexibility and openness. This layout is well-suited for small spaces because it naturally creates room for other elements, such as a compact breakfast nook, a mobile island, or even just more open floor space for better traffic flow.
The L-shape is excellent for creating an open-concept vibe between the kitchen and adjoining living or dining areas. It makes the kitchen feel less isolated and more like an integrated part of the home. This is particularly useful in apartments or homes where a separate kitchen just isn’t an option.
Maximizing the corner space is key in this layout. Corner cabinets with pull-out shelves or lazy Susan systems make what would otherwise be dead zones highly functional. Floating shelves on the shorter leg of the “L” help keep the space feeling light and airy, avoiding the boxy feel that too many upper cabinets can create. A monochromatic palette—where walls, cabinetry, and countertops share similar light tones—helps unify the space and prevent visual clutter.
Under-counter appliances are particularly useful here. By freeing up countertop space, they keep the kitchen streamlined and functional.
4. The U-Shaped Kitchen: Small but Mighty
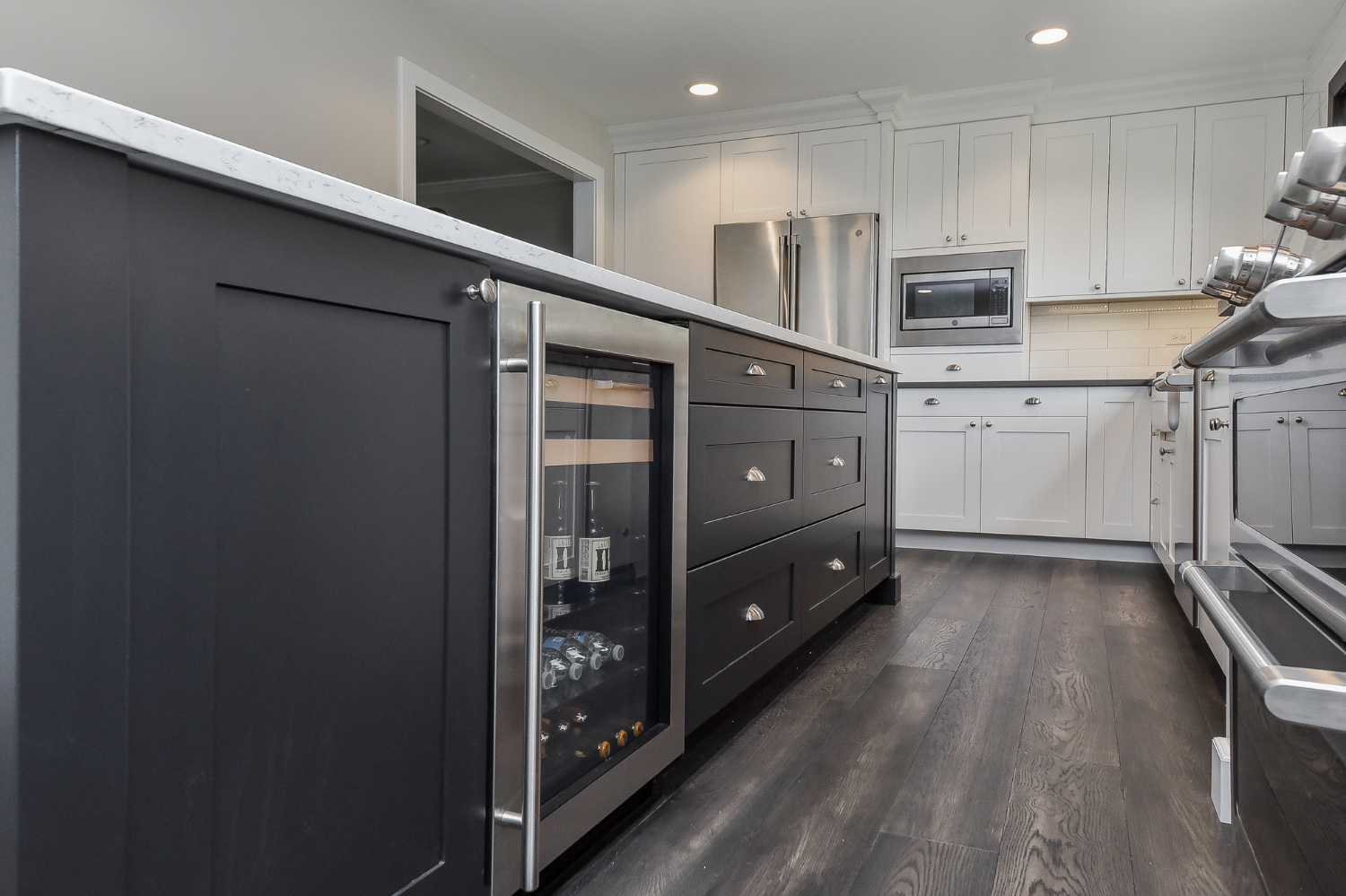
The U-shaped kitchen surrounds the cook on three sides, making the most of every available inch. Though it’s a more enclosed layout, when done right, it can be incredibly efficient for small kitchens by maximizing countertop and cabinet space.
With counters and cabinets wrapping around three walls, you gain ample prep space and storage options. The U-shape naturally creates an efficient work triangle between the sink, stove, and refrigerator, making cooking and cleanup seamless.
To avoid the space feeling too enclosed, it’s a good idea to remove upper cabinets on one wall or replace them with open shelving. This opens up the line of sight and helps prevent a cave-like effect. Pocket doors or sliding doors can also help keep adjacent walkways clear and functional, especially in tight spaces.
Choosing reflective materials—like glass tile backsplashes or polished quartz countertops—can brighten the room by bouncing light throughout the space. Recessed lighting inside cabinets and under countertops further enhances this effect, making every work zone bright and inviting.
5. The Peninsula Layout: A Smart Island Alternative
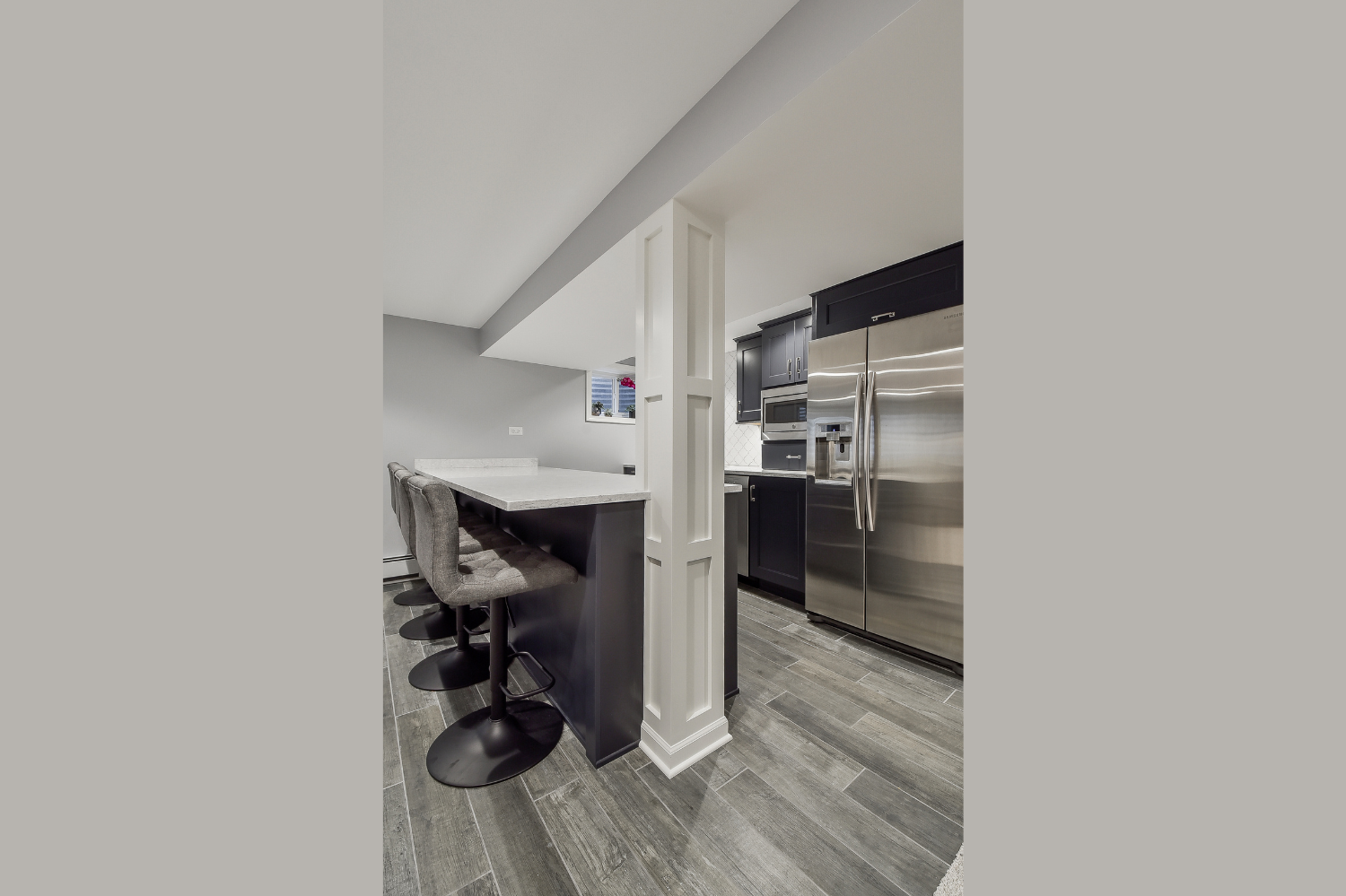
If your small kitchen can’t fit a freestanding island, the peninsula layout offers the next best thing. A peninsula is essentially a counter extension that juts out from a wall or cabinet run, adding work surface and storage without the footprint of a full island.
The peninsula layout works well in open-concept homes where the kitchen blends into a dining or living space. The peninsula itself serves as a visual boundary, creating a subtle separation between the kitchen and the rest of the home. It also functions as an extra prep space, breakfast bar, or homework station.
Styling a peninsula for maximum effect is simple. Contrasting countertop materials or colors can define the peninsula visually and make it a focal point of the kitchen. Hanging pendant lights above it not only provide task lighting but also add visual interest and help balance the room’s proportions. Cabinets and drawers on both sides of the peninsula maximize storage and improve accessibility from the kitchen and adjacent living spaces.
To keep your peninsula as functional as possible, consider installing hidden power outlets along its sides. This allows you to use appliances without cluttering the main kitchen counters.
6. Floating Islands & Portable Solutions: Flexibility First
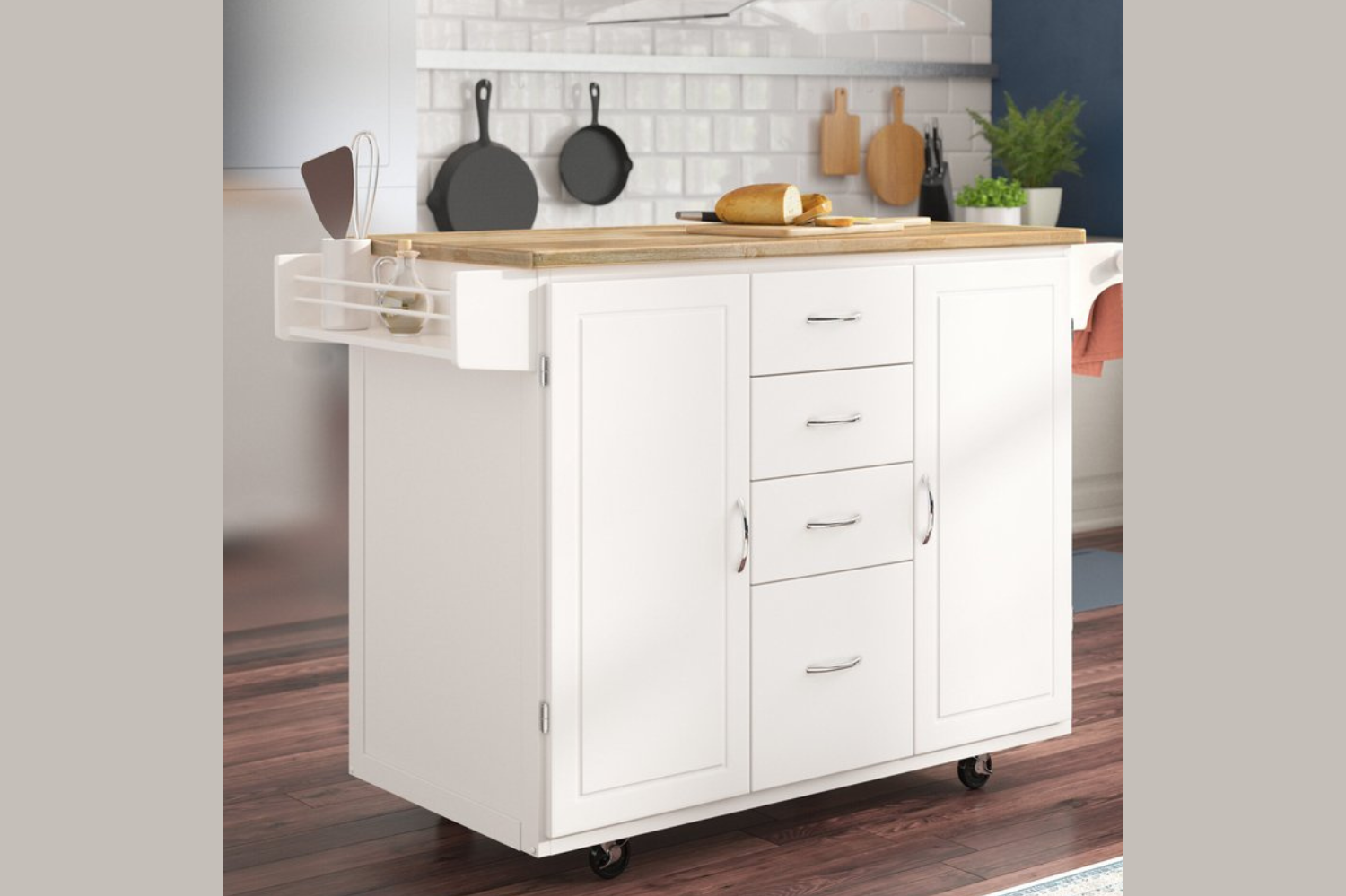
www.visualhunt.com
For the smallest kitchens where a built-in island just isn’t practical, portable islands and slim rolling carts offer a flexible solution. These mobile workstations provide additional prep space and storage that you can bring out when needed and tuck away when not in use.
Floating islands on locking wheels offer stability during food prep but can be moved aside when you need more room. This flexibility makes them perfect for renters or anyone who likes to reconfigure their space for different occasions.
Styling your portable island to match your kitchen’s design keeps the look cohesive. A butcher block top brings rustic charm and is easy to maintain. Some carts feature drop-leaf counters that expand work surfaces on demand, providing extra prep space when you need it most. Painting your portable island a bold accent color turns it into a design feature rather than just a functional add-on.
One of the smartest ways to use a mobile island is as a docking station for small appliances. Keep your blender, toaster, or mixer stored away and roll them out only when needed, keeping your main counters clear.
7. Corner Kitchens: Turning Dead Space into Gold
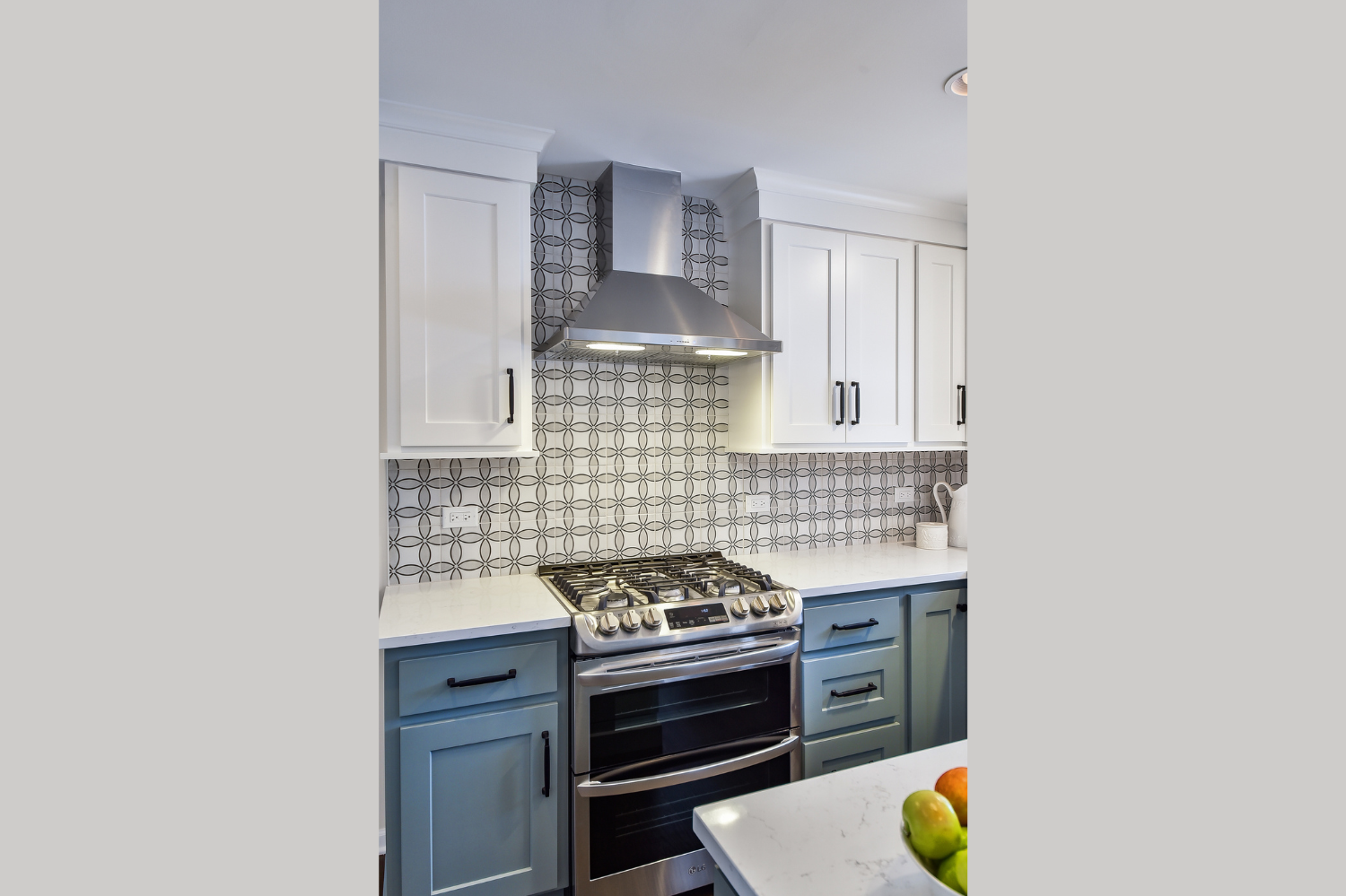
Corner kitchens, often overlooked, can be a smart way to utilize an awkward part of your home. By tucking your kitchen appliances and counters into a corner, you free up the rest of the space for dining, lounging, or circulation.
Corner layouts are ideal for open-concept living spaces like lofts or studio apartments. They allow the kitchen to fit neatly into one side of the room without dominating the space. A small fridge, stove, and sink can fit comfortably in an L-shape or a diagonal corner arrangement.
Custom touches are key to making a corner kitchen work. Installing a diagonal or corner sink improves the workflow and maximizes usable counter space. Custom-built corner drawers, rather than the usual awkward cabinets, make it easier to store and access kitchen tools. To give the space more personality, you can mix textures—pair matte cabinetry with wood countertops and sleek metal fixtures to create visual depth in an otherwise compact area.
For added efficiency, mount a magnetic knife strip or a wall rail system. These tools keep everyday essentials close at hand without crowding drawers or countertops.
Bonus: Key Design Principles for Small Kitchens
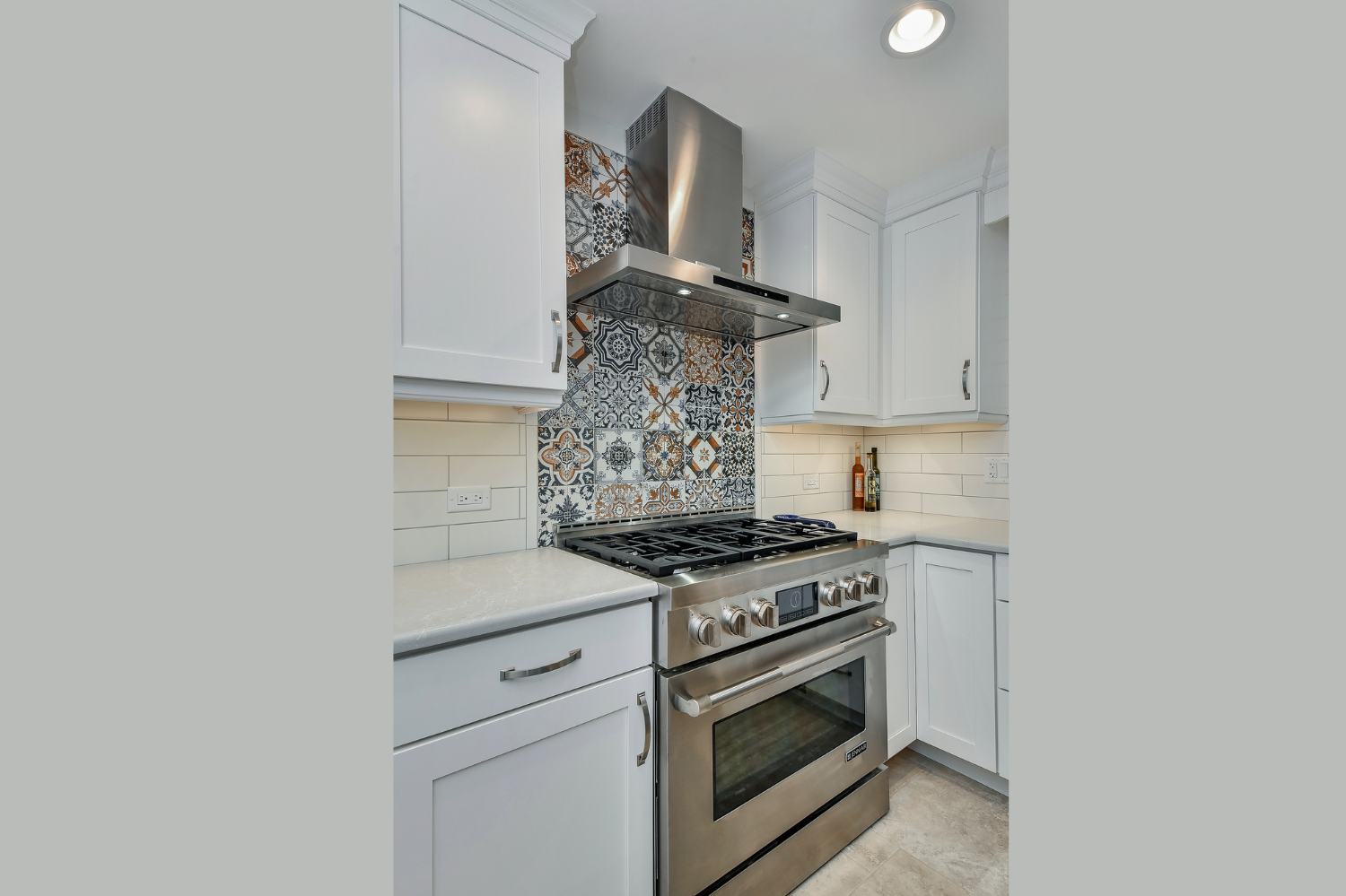
No matter which layout you choose, certain design principles can help you get the most out of your small kitchen. Vertical storage is essential; tall cabinets, open shelving, and wall-mounted racks make full use of your wall space. Keeping things light and bright with reflective surfaces and well-placed lighting will help your kitchen feel open rather than cramped.
Integrated and multi-functional appliances are a smart investment. Microwave-convection oven combos, counter-depth refrigerators, and washer-dryer kitchen combos save valuable space.
It’s also critical to keep countertops clear. Clutter-free surfaces feel larger and are easier to work on. Whenever possible, tuck away appliances when they’re not in use.
Smart zoning—dividing your kitchen into prep, cooking, cleaning, and storage areas—can greatly improve how the space functions, even when it’s small.
Best Materials for Small Kitchens
Choosing the right materials also makes a difference. Quartz countertops are durable, low maintenance, and reflective, helping to keep the kitchen bright. Butcher block adds warmth, while stainless steel provides an industrial, sleek vibe. For cabinetry, matte white or light wood keeps things airy, and frosted glass inserts add interest without making the space feel crowded. On the floor, large-format tiles or light-tone wood can help create the illusion of a larger area.
Common Mistakes to Avoid in Small Kitchen Design
Avoid overcrowding your kitchen with too many appliances—stick to the essentials. Don’t neglect your lighting; use a mix of task, ambient, and accent lights to brighten every corner. Stay away from dark, heavy finishes that make the room feel closed in. Ensure you have good ventilation to prevent cooking smells from lingering in a small space. And finally, make the most of corner spaces with pull-out shelves or lazy Susans.
Final Thoughts: Efficiency + Style = Success
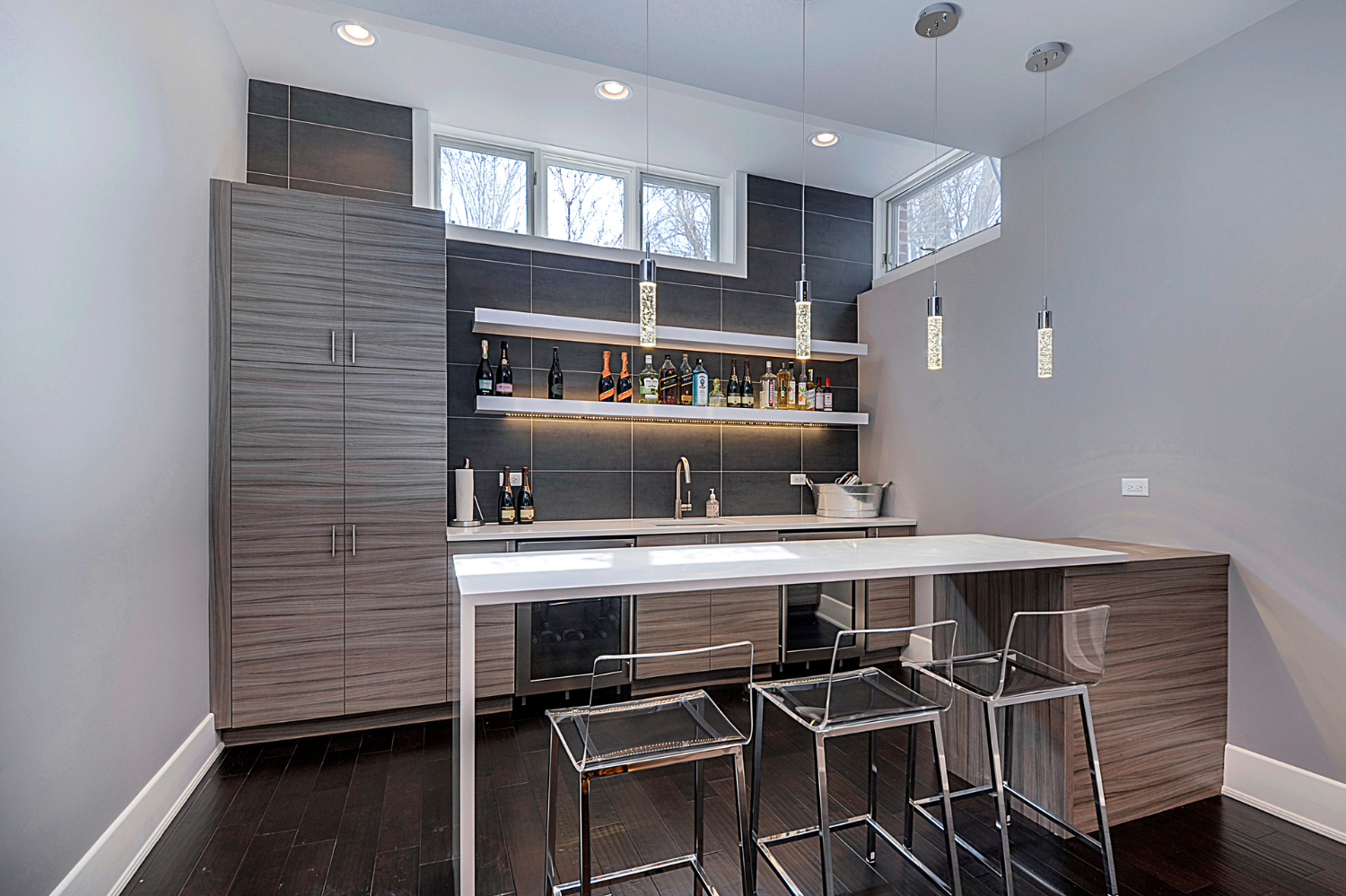
The best kitchen layouts for small spaces are about making intentional design choices. They aren’t about fitting every possible feature but rather about designing a space that works for how you live and cook. Whether you prefer a sleek single-wall kitchen, a compact U-shaped layout, or something in between, your kitchen can be both highly functional and stylish.
Focus on vertical space, choose smart storage solutions, and prioritize a clear workflow. With the right approach, your small kitchen can pack a big punch.
Ready to transform your small kitchen into a space that works smarter and looks stunning?
At Sebring Design Build, we specialize in creating kitchens that maximize every inch—combining thoughtful layouts, quality craftsmanship, and timeless style. Whether you’re dreaming of a sleek galley kitchen or a multifunctional peninsula, our award-winning team will help you bring it to life.
Let’s build a kitchen that fits your life perfectly.
Contact us today to schedule your design consultation and start your kitchen remodeling journey with Sebring Design Build.


