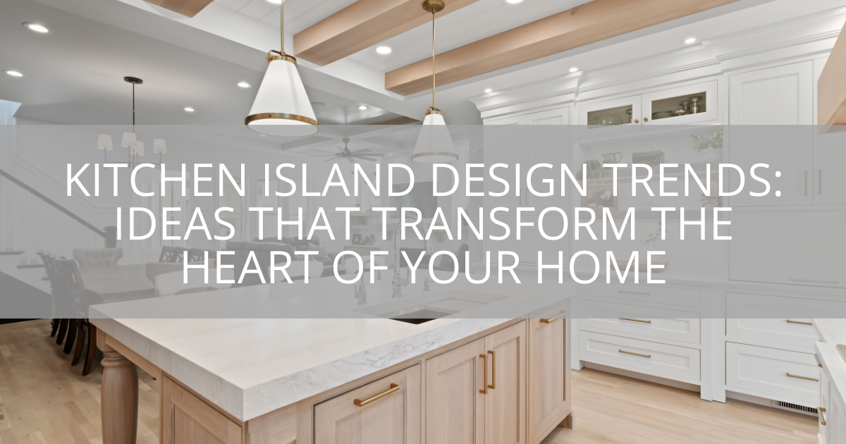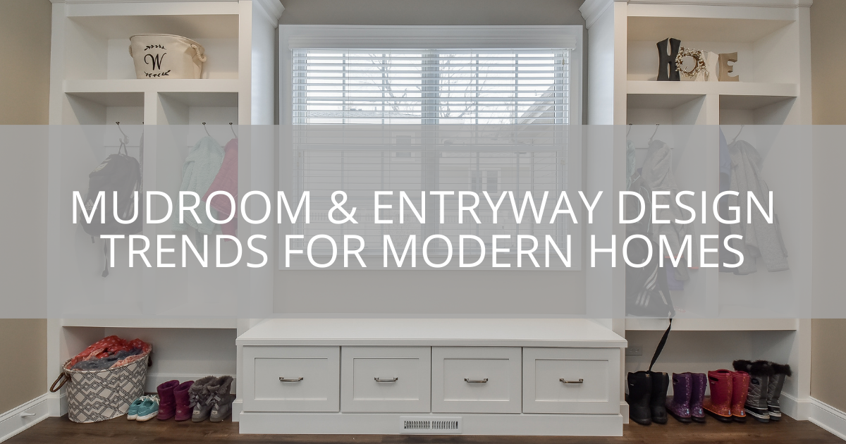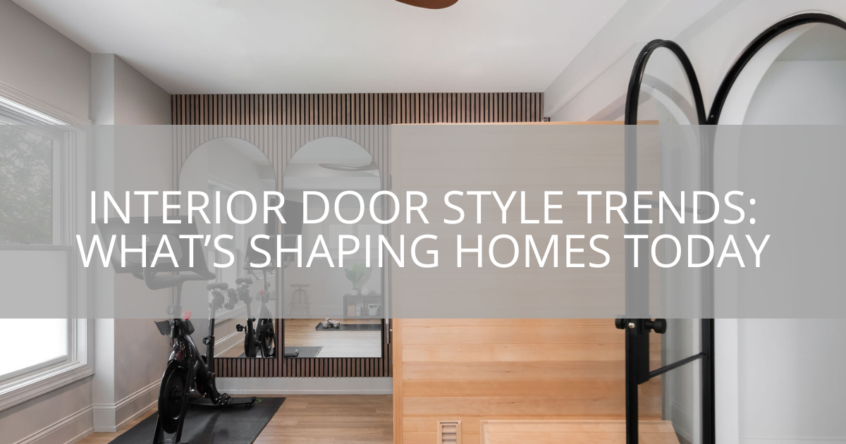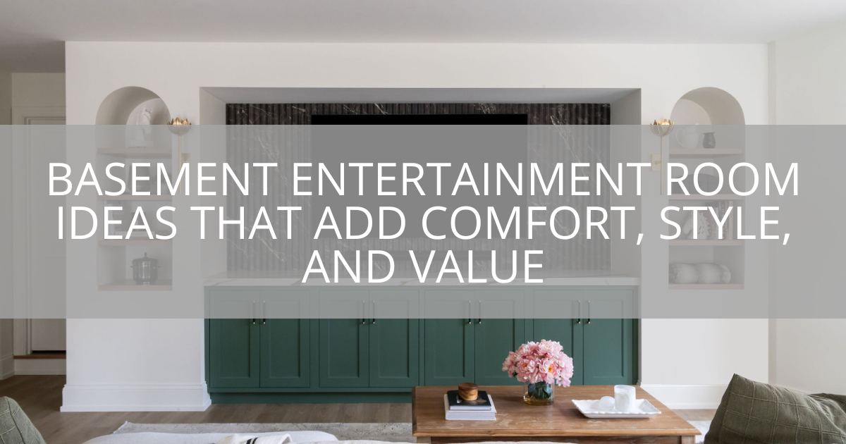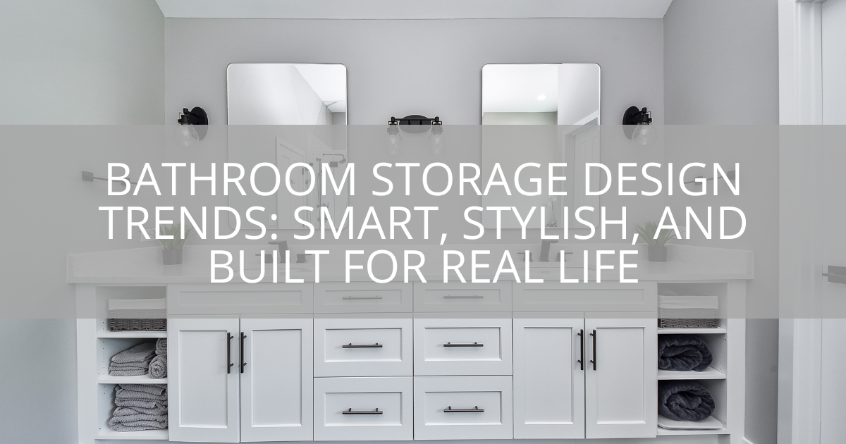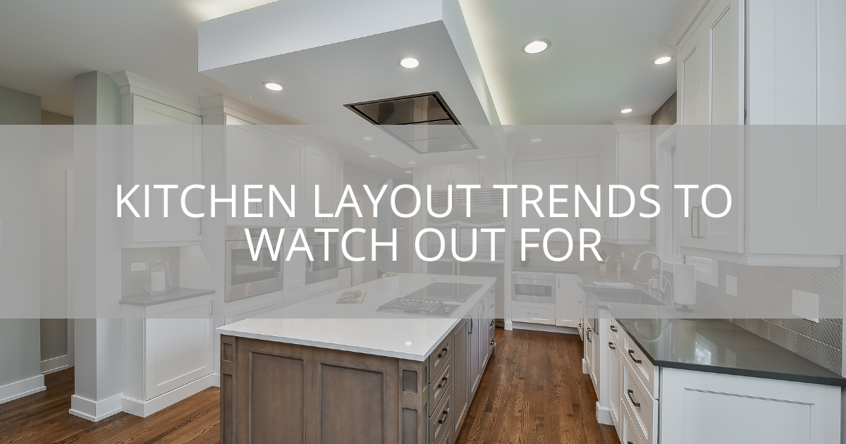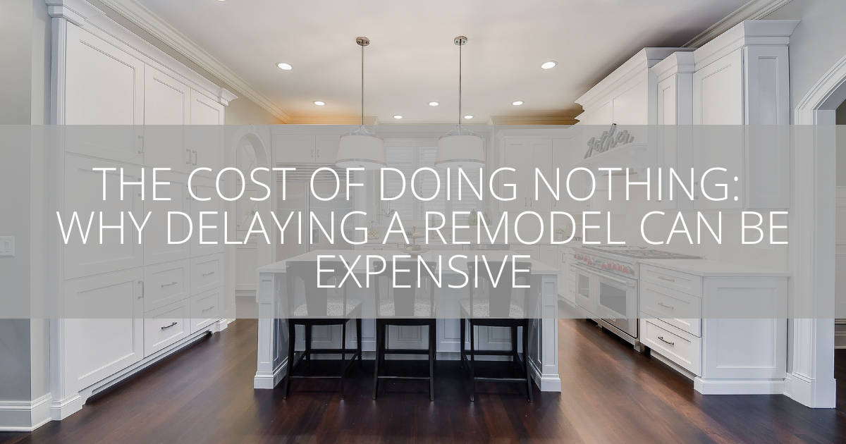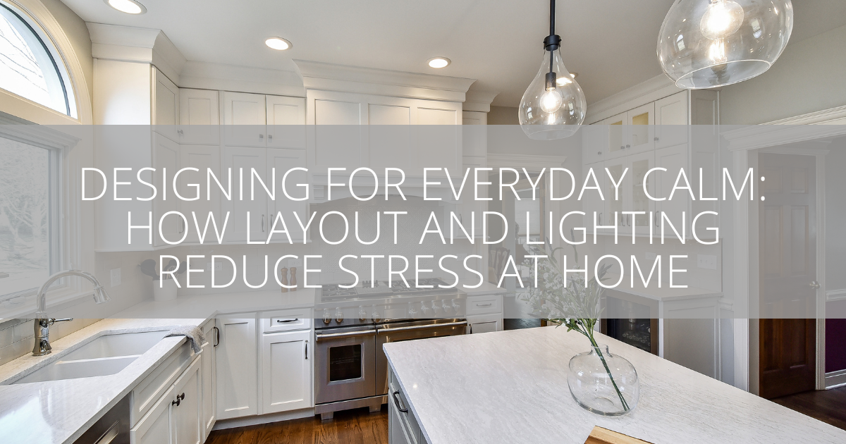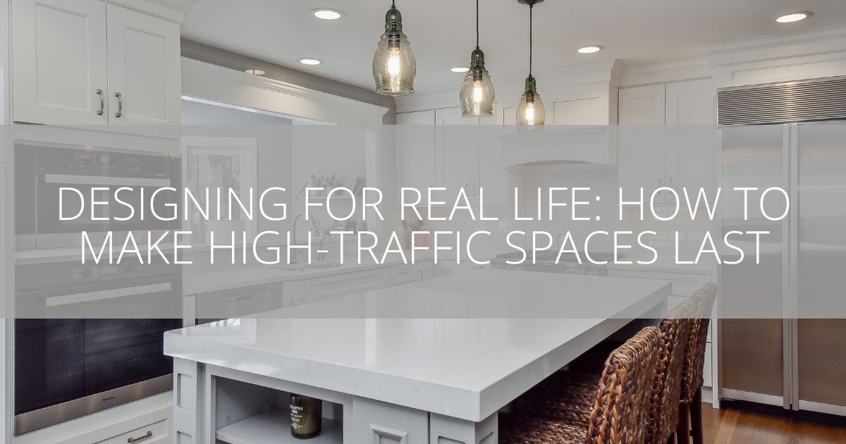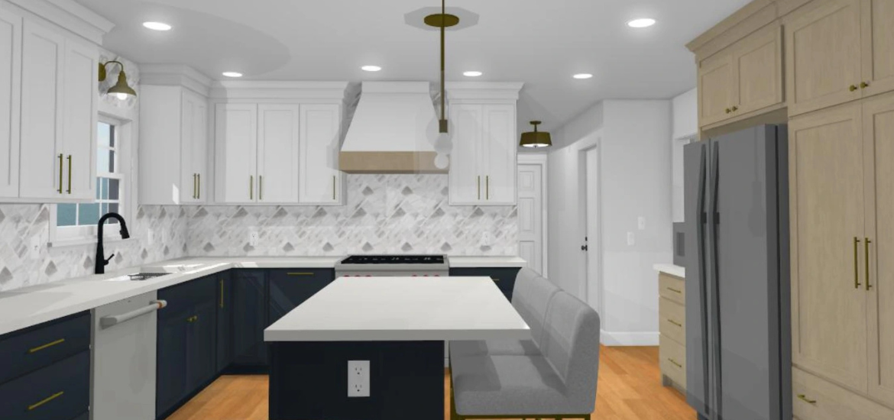
Designing a home used to mean taking leaps of faith. You hoped the layout worked. You guessed how finishes would look in natural light. You tried to picture it all based on abstract drawings. Now, you don’t have to imagine—you can see it. Every wall, window, cabinet, and beam. Every texture, color, and fixture. Visualized to scale, from every angle, before construction begins.

This technology isn’t just a shiny extra. It eliminates costly surprises, speeds up decisions, and gives clients real control over the process. With 3D renderings, what you see is what you get—literally. Clients don’t just approve a plan; they experience their future home, make precise changes, and move forward with clarity and confidence.
In this post, we’ll break down how 3D visualization works, why it’s become essential, and how it empowers every client—from first concept to final walk-through. Whether you’re planning a remodel, a custom build, or a dream kitchen, 3D design transforms the experience from uncertain to unstoppable.
1. Eliminating Surprises Before They Happen
Spotting issues early
Traditional blueprints and sketches rely on interpretation. Even the most experienced clients or builders can miss spatial faults or material mismatches until it’s too late. With 3D renderings, you’re seeing the finished space before ground breaks. You can catch problems—like odd lighting, cramped hallways, or placement issues—in the design phase—not mid‑construction. That’s accuracy that saves time and cost.
Reality testing materials and light
How will that marble floor look next to a dark wood wall? Will the sunlight flood the kitchen at 10 a.m.? High‑quality renders simulate textures, reflections, daylighting, and shadow. You get photorealistic previews that let you judge materials, finishes, and lighting before final selections. That foresight prevents costly regret and rework/
Reducing change orders
Change orders during construction are expensive and disruptive. Misaligned dimensions or overlooked design flaws force on‑site redesigns. Advance 3D review means clients can approve or revise virtually, long before builders lift a hammer. That translates into fewer surprises on site, reduced waste, and smoother scheduling.
2. Enabling Precise, Confident Decisions

Visualizing options instantly
Love the kitchen layout but unsure about countertop color? Want to compare tile trims or cabinet styles? With 3D design you can toggle options in real time. Swap cabinetry finishes, tweak lighting levels, relocate elements—all while comparing side by side. That level of precision empowers decision‑makers to evaluate every choice visually and confidently.

Decision-making speeds up
Clients don’t need to imagine or guess. They see the final product, making feedback immediate and clear. As a result, meetings become productive, approvals happen faster, and design cycles shrink. Clients move from confusion to clarity in fewer sessions.
Client‑driven customization
Each Sebring client has unique tastes. Whether it’s an eco‑friendly layout, a bold material palette, or timeless finishes, 3D allows fine‑tuning without starting over. Clients can request iterations and see changes live, making it easier to tailor design to personal vision—without redoing entire drawings.
3. Building Trust and Confidence
Transparent process
Giving clients full access to 3D visuals sets the tone for a collaborative, open project. Instead of wondering what they’ll get, clients can experience the home before it exists. That sense of involvement builds trust and reduces anxiety about surprises or hidden issues.
More engaging presentations
Architectural builds become tangible when clients can “walk through” a space—virtually. Even static renderings provide emotional resonance far beyond sketches. Clients feel ownership and connection to their project, reinforcing confidence from design through delivery.
Persuading stakeholders and authorities
In projects involving developers, investors, or permitting bodies, 3D visuals aren’t just helpful—they’re persuasive. Realistic imagery, walkthrough animations, and VR experiences communicate intent with clarity and conviction. That’s special value when securing investment or navigating approvals.
4. Enhancing Collaboration & Avoiding Misunderstandings
A shared visual language
Design teams, contractors, and clients don’t always interpret 2D drawings the same way. 3D models act as a common reference, aligning vision across all roles. Everyone sees what should be built, cutting down miscommunication and misaligned expectations.
Real‑time iteration and coordination
Want to tweak a wall thickness or move the staircase? With real‑time rendering tools, updates are instant. One person adjusts the model, and everyone sees it—streamlining decision cycles and collaborative refinement even across disciplines.
Supporting BIM and future coordination
3D visualization ties naturally into Building Information Modeling (BIM). As your project evolves, the 3D model becomes a living, integrated asset—useful not just in design but in construction, client handoffs, and future maintenance through BIM workflows and AR/VR overlays.
5. Real‑World Case: Why Sebring Puts 3D First

Imagine a Sebring client planning a kitchen-living-dining open concept. With traditional methods, they may rely on floor plans and abstract renderings. But using 3D:
- They “walk through” the new space, checking daylight angles at different times.
- Compare quartz vs. marble countertops, tile vs. hardwood flooring in place.
- Spot that the dining nook feels narrow and shift the island layout before construction begins.
- See landscaping and driveway perspectives from curbside.
By owning the design visually, clients finalize choices with clarity, eliminate mid‑build reworks, and feel relaxed—and enthusiastic—throughout the process.

6. The Business Case: Why Visualization Makes Sense
Cost savings through reduced rework
Studies show that early detection through 3D prevents downstream errors—reducing change orders, wasted materials, and labor delays. Clients save money and schedules stay tight.
Faster approvals & decision turnover
When clients see and understand the design clearly, approvals happen faster and confidently. That accelerates the entire project pipeline from initial presentation to final signing and construction start.
Differentiator in a crowded market
Offering 3D positions Sebring as a leader investing in innovation and client experience. Traditional builders may rely on paper drawings—Sebring clients expect next-level transparency and modern tools.
7. How Sebring Turns Visualization into a Seamless Experience

Step 1: Initial schematic rendering
We begin with basic 3D renderings of layout, massing, light, and major materials. This gives clients a preliminary look and a platform for feedback.
Step 2: Material & interior preview
Once layouts are locked, we refine materials—floors, walls, counters, fixtures. Clients see photoreal finishes, lighting conditions, furniture placement, and landscaping.
Step 3: Iterative refinement
Through live design sessions, clients can request real‑time changes: shifting wall angles; swapping finishes; testing mid‑tone vs. dark cabinetry. Each version feeds back into the model instantly.
Step 4: Presentation via stills or walkthroughs
We deliver final high‑res stills or animated walkthroughs. Clients can explore the design from every angle, at every time of day.

Step 5: Documentation and handoff
After design approval, the 3D model supports construction documentation—the same model can generate 2D elevation drawings, sections, shop drawings, and contracts. That reduces duplication and error across workflows.
8. Client Testimonials & Success Stories
While respecting confidentiality, Sebring clients frequently share feedback like:
- “I knew exactly what we’d get—no surprises.”
- “We flipped finishes live in the design session until everything felt right.”
- “We avoided costly change orders by visualizing and locking decisions early.”
These echoes align with industry findings: clients feel more engaged, projects run smoother, and outcomes stay true to expectations.
Final Thoughts: Why 3D Visualization Isn’t Optional — It’s Essential
In today’s design-build landscape, clients expect clarity, choices, and confidence. 3D design visualization delivers all three—and more:
- It reduces surprises by allowing issues to be seen and resolved early.
- It enables precise decision-making through interactive previews, instant variation, and real-time feedback.
- It elevates client trust, engagement, and satisfaction, turning uncertainty into ownership.
For Sebring Design Build, 3D visualization is not a gimmick—it’s integral to our process. It streamlines design, saves time and cost, drives collaboration, and delivers beautiful, predictable results.
Ready to See Your Dream Home Before It’s Built?

3D design visualization isn’t a trend—it’s the new standard for smart, stress-free building. At Sebring Design Build, we’ve seen firsthand how it transforms projects. Clients who used to feel overwhelmed by decisions now move forward with clarity. Materials are chosen with confidence. Layouts are refined early. And best of all? Surprises are virtually eliminated.
With 3D visualization, you don’t just get a glimpse—you get the full picture. You can “walk” through your kitchen, see how morning light hits the breakfast nook, compare paint finishes in real-time, and catch layout issues before construction starts. That kind of insight doesn’t just save time and money—it gives you peace of mind.

We believe every homeowner deserves that level of clarity. No guesswork. No second-guessing. Just solid, informed choices backed by visuals you can trust.
So if you’re planning a renovation, a new build, or even just starting to explore ideas, let’s start by visualizing your space. You’ll be amazed at how quickly things become clear when you can see your design come to life.
Ready to experience it for yourself?
Contact Sebring Design Build today and schedule your personalized 3D design consultation. We’ll help you turn inspiration into a clear, buildable vision—and make sure what you imagine is exactly what you get.
Let’s build smarter. Let’s build confidently. Let’s build with vision.

