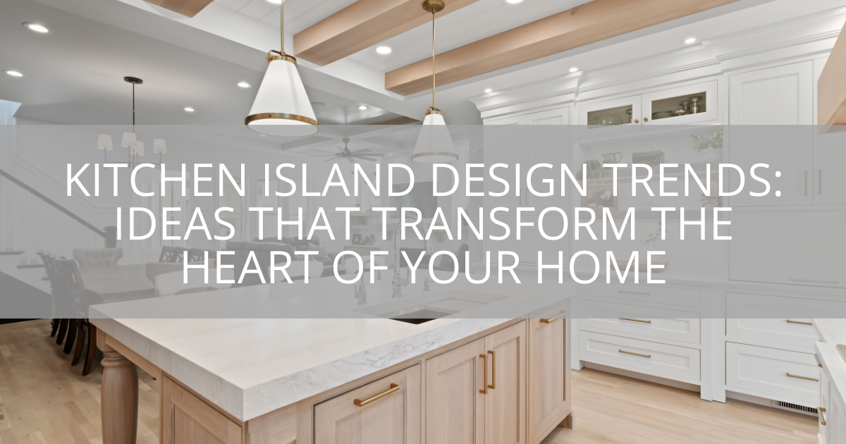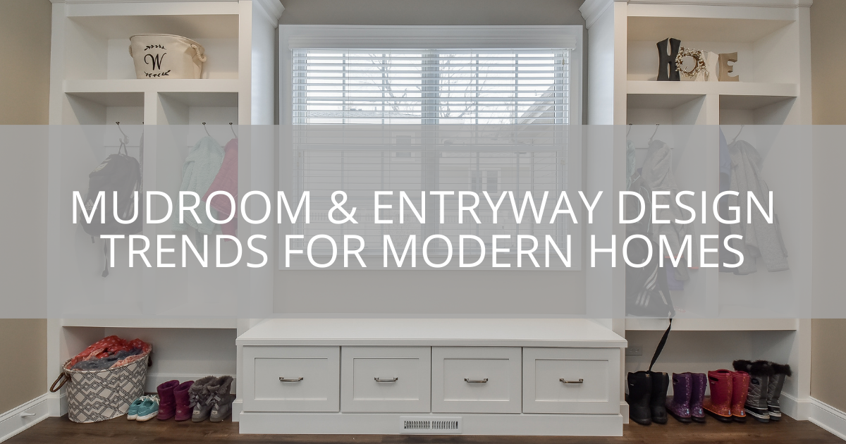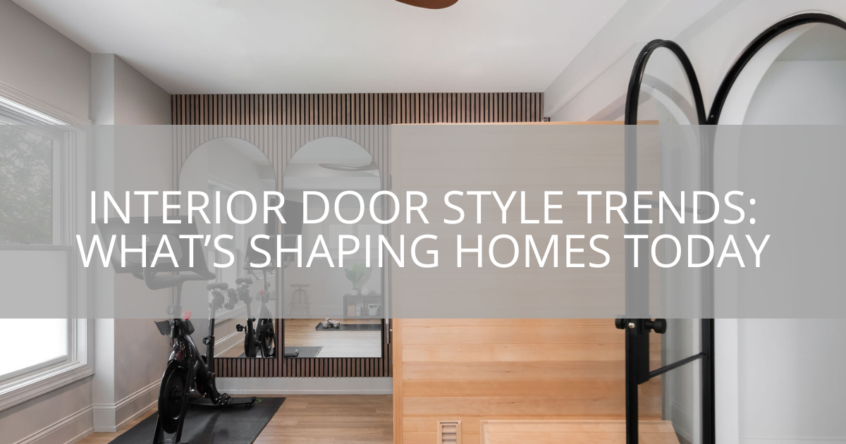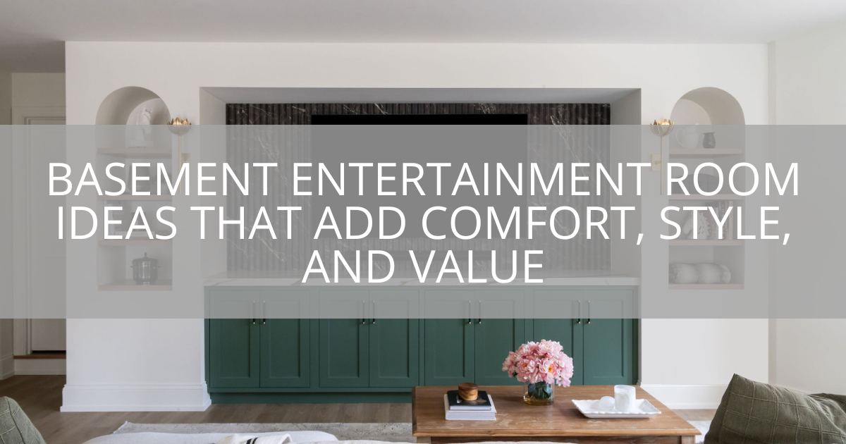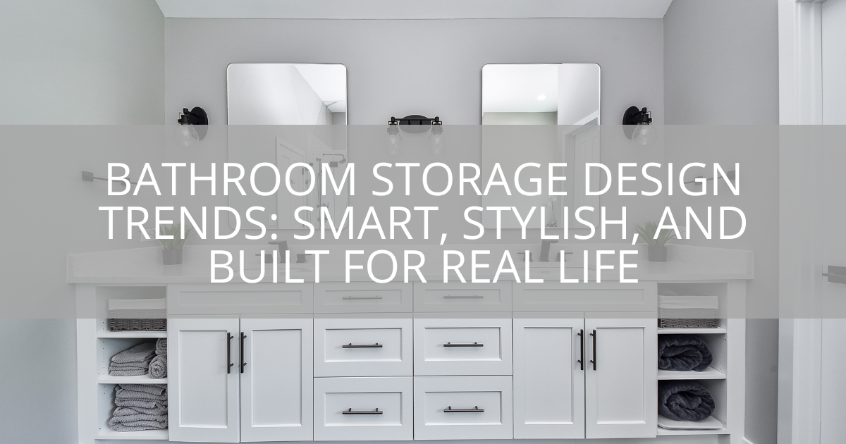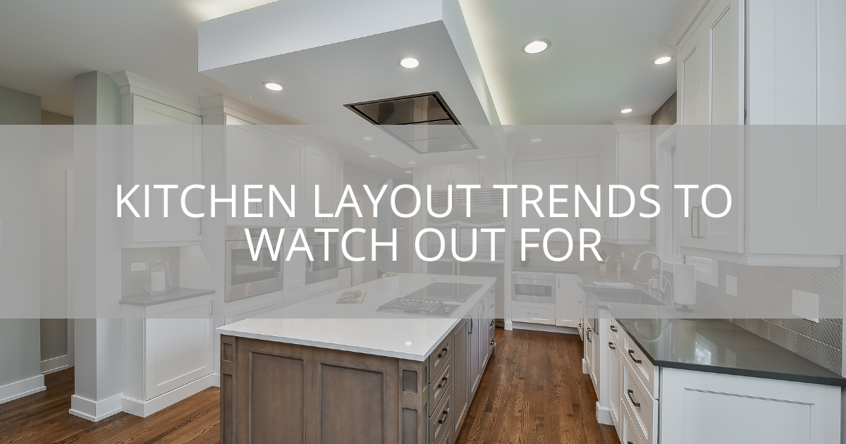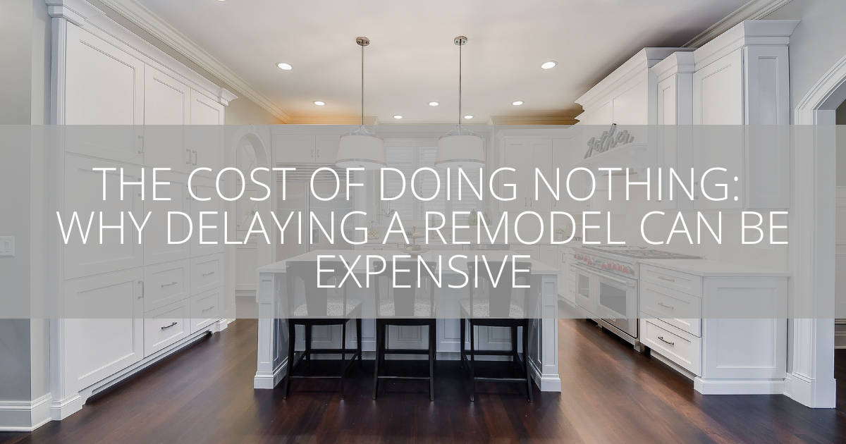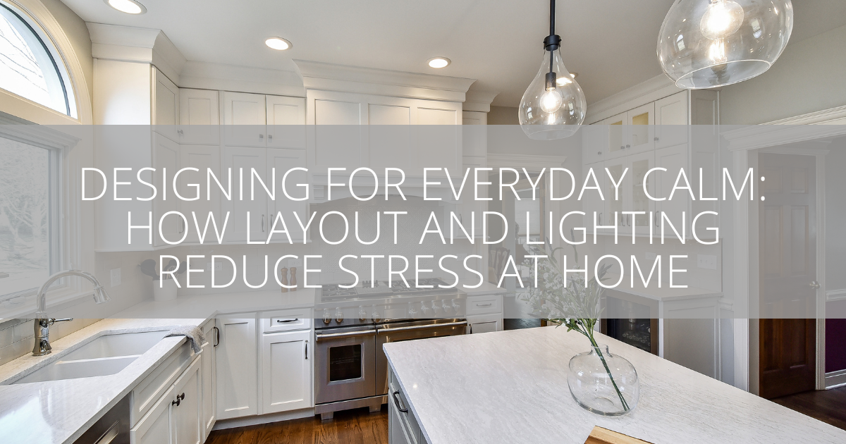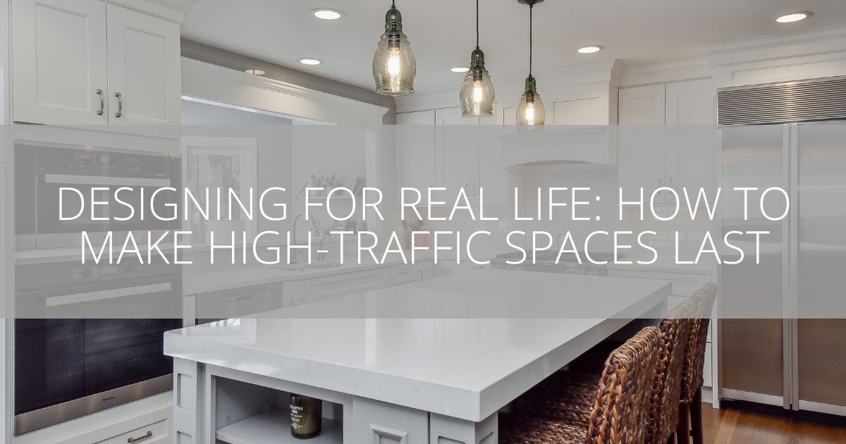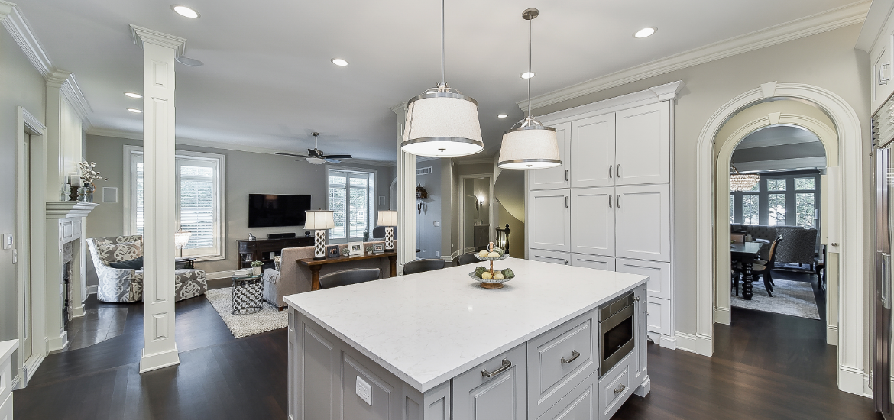
Choosing between an open floor plan and defined spaces isn’t just a design decision — it’s a lifestyle choice.
It’s easy to get caught up in trends. Open layouts are all over TV shows and real estate listings. Defined rooms are making a comeback in design circles. But this choice has real, everyday consequences: how you cook, host, work, relax, and live.
Do you want sightlines from the kitchen to the living room? Or do you crave doors that close so everyone can get a little peace and quiet? The right layout affects everything — from family dynamics to how clean your house feels day to day.
The goal isn’t to pick the “better” option. It’s to figure out what works for you.
This blog cuts through the noise. We’ll break down the real pros and cons of both open floor plans and defined spaces. We’ll talk about how the pandemic reshaped the way people think about home design. And we’ll explore hybrid solutions that give you the best of both worlds.
By the end, you won’t just understand the options — you’ll know which one makes the most sense for how you live now, and how you want to live tomorrow.
Let’s get into it.
What Is an Open Floor Plan?
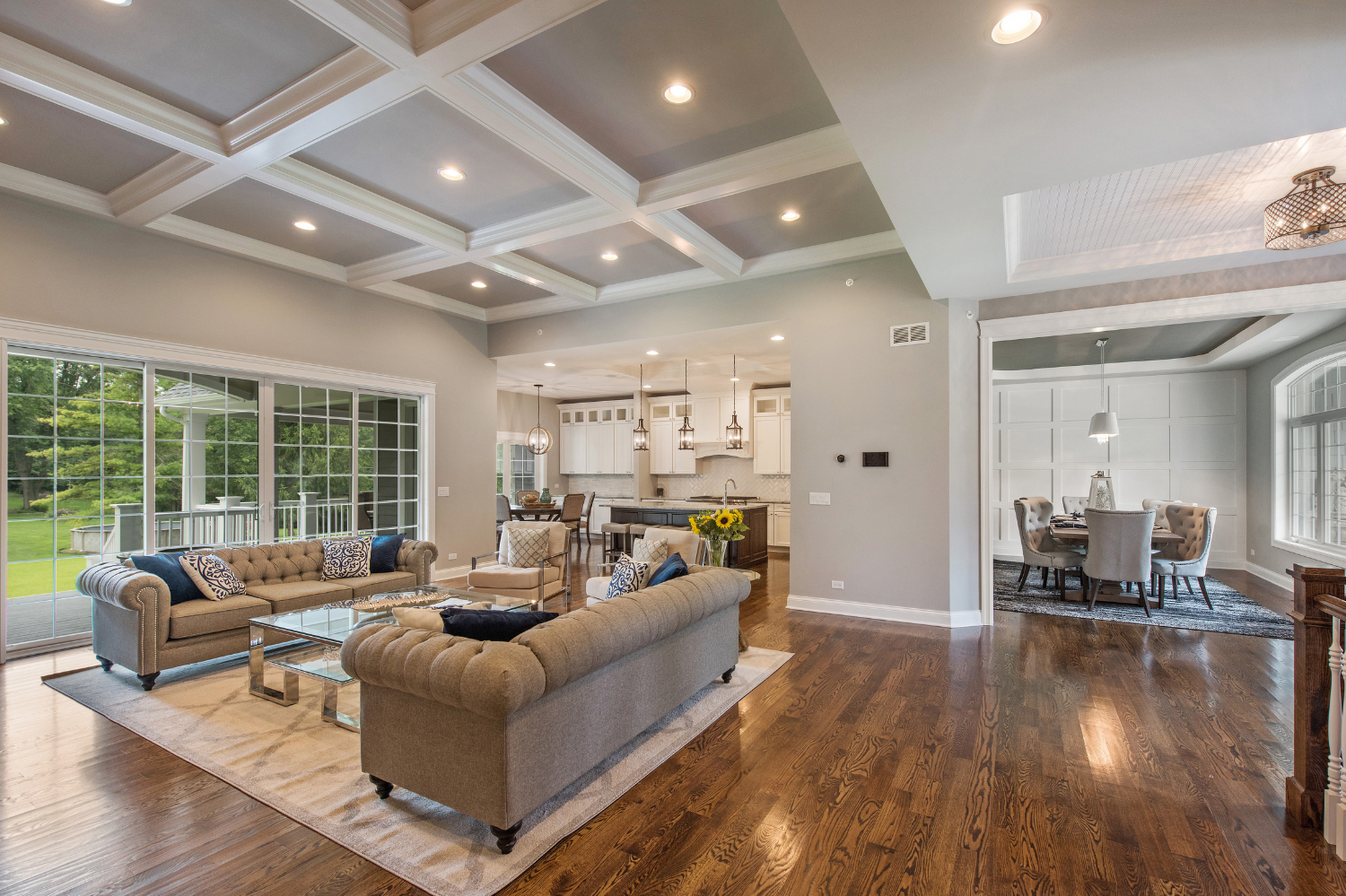
An open floor plan removes walls and doors between common areas like the kitchen, dining room, and living room. Instead of three separate rooms, you get one large, connected space. The goal is to create flow and make a home feel larger and more social.
Common Characteristics:
- Few or no dividing walls
- Shared light and views
- Flexible furniture arrangements
- Often combines kitchen, dining, and living room into one zone
What Are Defined Spaces?
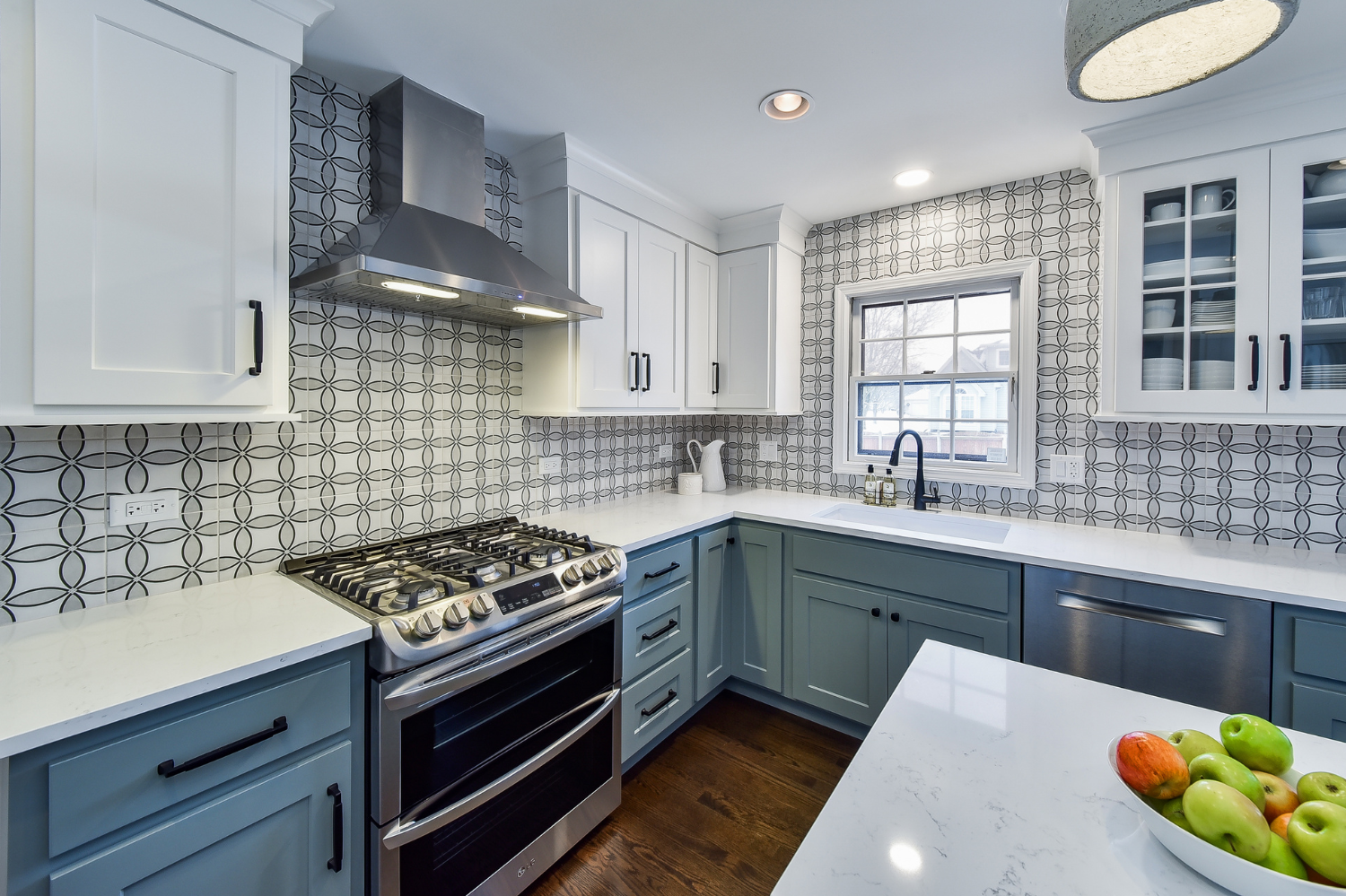
Defined spaces (also called traditional or closed floor plans) segment the home into individual rooms, each with its own function. A wall separates the kitchen from the dining room. The living room has a door or doorway. Privacy and formality are the defining features.
Common Characteristics:
- Clearly separated rooms
- More wall space for furniture or art
- More acoustic and visual privacy
- Easier to regulate temperature and smell per room
The Case for Open Floor Plans
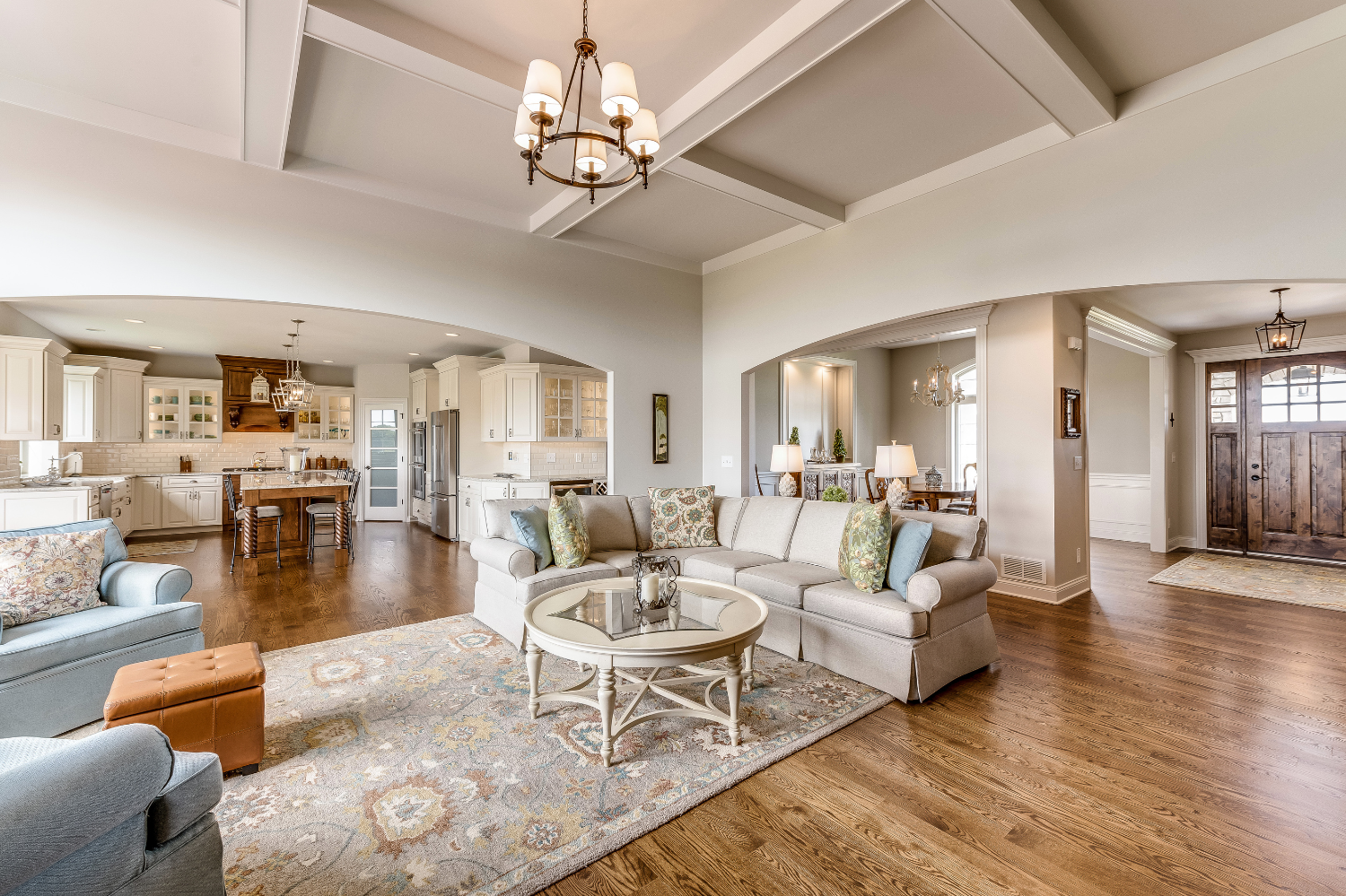
Open floor plans exploded in popularity for good reason. They reflect a modern, casual lifestyle where the kitchen is no longer a backroom but the heart of the home.
1. Better for Entertaining
Open layouts let you cook, talk, and host all at once. Guests can mingle across spaces without feeling boxed in. You’re not isolated while cooking dinner — you’re part of the party.
2. Increased Natural Light
With fewer interior walls, light from windows can flow across the entire space. Open plans often feel brighter and more uplifting.
3. Enhanced Sightlines and Supervision
Parents love open layouts because they can cook dinner and still keep an eye on kids doing homework or playing in the living room. It’s easier to multitask across zones.
4. Perceived Spaciousness
Even in smaller homes, an open plan can make the space feel larger. Without visual breaks from walls and doors, the home feels more expansive.
5. Design Flexibility
Open spaces give you a blank canvas. You can use rugs, lighting, and furniture to define zones, and rearrange them as your needs change.
The Case for Defined Spaces
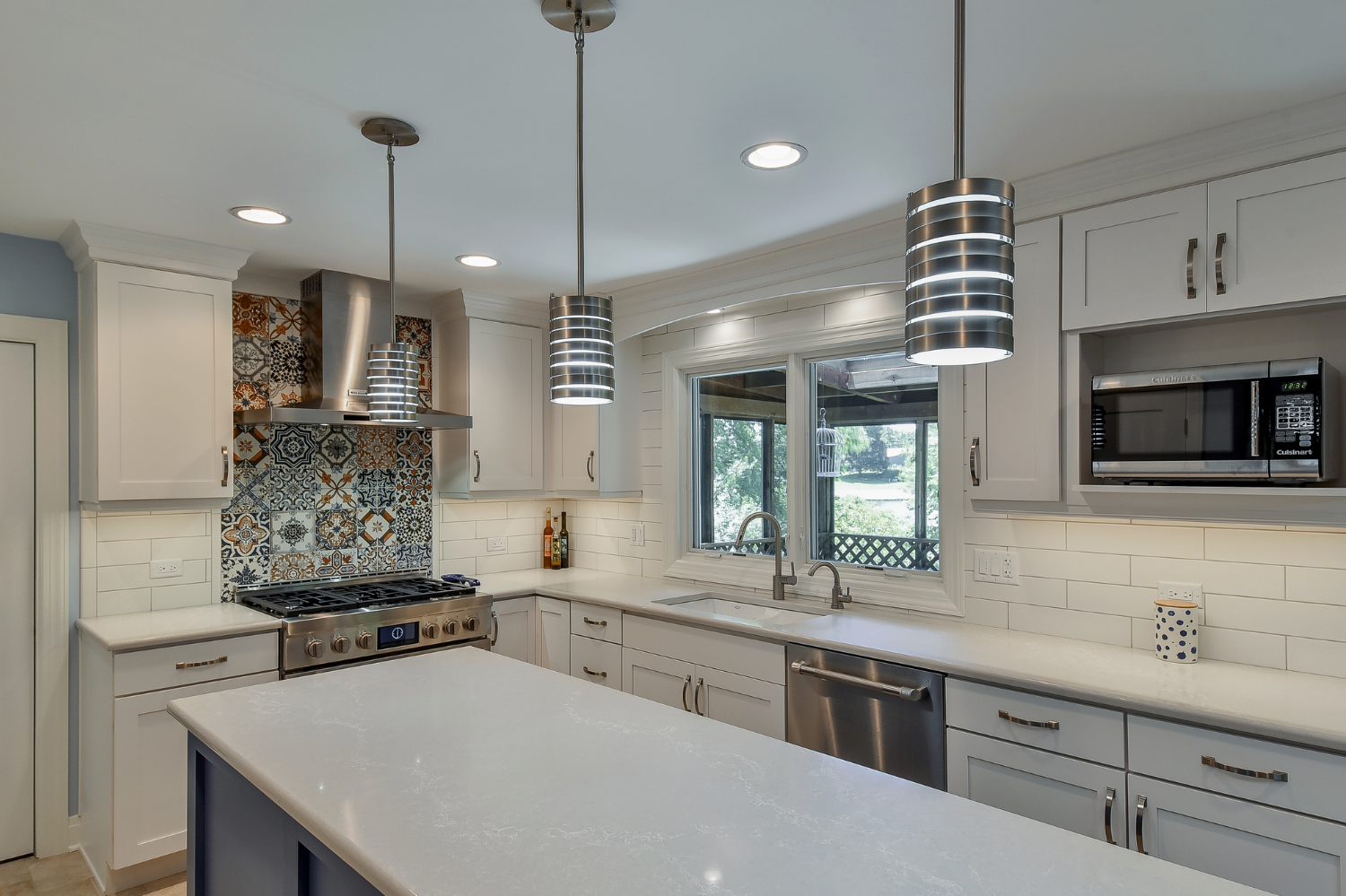
While open floor plans have their strengths, defined spaces offer practical advantages that many homeowners are rediscovering — especially since remote work and at-home life surged.
1. Privacy and Noise Control
Walls matter. Whether it’s a Zoom call, music practice, or just someone watching TV, defined rooms help contain sound and keep peace. You can close a door and shut out the chaos.
2. Function-Specific Design
A room with a door has a dedicated purpose. A study can be an actual office. A dining room can be formal and distraction-free. This structure helps reinforce routine and organization.
3. Easier Heating and Cooling
Individual rooms are easier to regulate. You can close off unused spaces to save on energy, which is harder to do in a wide-open layout.
4. Cleaner Look, Less Clutter
With fewer spaces bleeding into each other, there’s less pressure for every area to look perfect. Clutter in one room doesn’t spill visually into the next.
5. Timeless Appeal
While open concepts can feel trendy, defined spaces offer a more traditional, enduring layout. Some homes just suit a classic format better — especially older or historic houses.
The Pandemic Shift: Rethinking Openness
Before 2020, “open concept” was the go-to. But as people began spending more time at home — working, learning, exercising, and relaxing — many discovered the downsides of shared, open space.
Why It Changed:
- Remote work made quiet, focused areas essential.
- Families needed zones for privacy and personal space.
- Video meetings exposed background mess and noise.
- Multipurpose rooms felt chaotic and overused.
The lesson? Open layouts work great when life is casual and social. But when everyone is home 24/7 with different needs, walls start to look appealing again.
Best of Both Worlds: The Hybrid Approach
You don’t have to choose all-or-nothing. Many designers now blend open concepts with strategic separation — known as a hybrid or semi-open plan.
Ways to Balance Openness and Privacy:
- Partial walls or pony walls to suggest separation
- Sliding doors or barn doors for flexible closure
- Double-sided fireplaces that serve two rooms
- Furniture placement to define zones
- Accent walls or beams to visually break up space
This approach gives you the light and connection of open plans with the utility and order of defined rooms.
Factors to Consider When Choosing
There’s no “right” layout — only what fits your life, your house, and your habits. Ask yourself:
1. How do you actually live?
Do you entertain often? Need quiet work zones? Like formal dinners or eat at the island?
2. How many people are in the home?
More people usually means more need for separation. If it’s just you or a couple, open might feel freeing. With kids, teens, pets, and guests — walls help.
3. What’s the layout of your current house?
Some homes (like old colonials or Victorians) naturally suit defined rooms. Others (like ranches or lofts) are better for openness. Don’t fight the architecture.
4. How important is resale value?
Trends come and go, but local preferences matter. In some markets, open plans still sell better. In others, buyers are asking for home offices and privacy.
5. What’s your noise tolerance?
If you love peace and quiet — or hate hearing everything at once — go for more separation.
Renovating? Tips for Making It Work
Whether you’re knocking down walls or putting them up, keep these tips in mind:
For Opening Up:
- Check with a structural engineer. Some walls are load-bearing.
- Add support beams or columns where needed.
- Use cohesive materials (like consistent flooring) to unify the space.
- Think through storage. Open plans often mean fewer closets or walls for cabinets.
For Defining Spaces:
- Use pocket or sliding doors to save space and keep light flowing.
- Include soundproofing in walls if noise is a concern.
- Consider ceiling height, windows, and lighting to avoid feeling boxed in.
- Add built-ins or shelving to make each room feel functional and finished.
Final Verdict: Which Should You Choose?
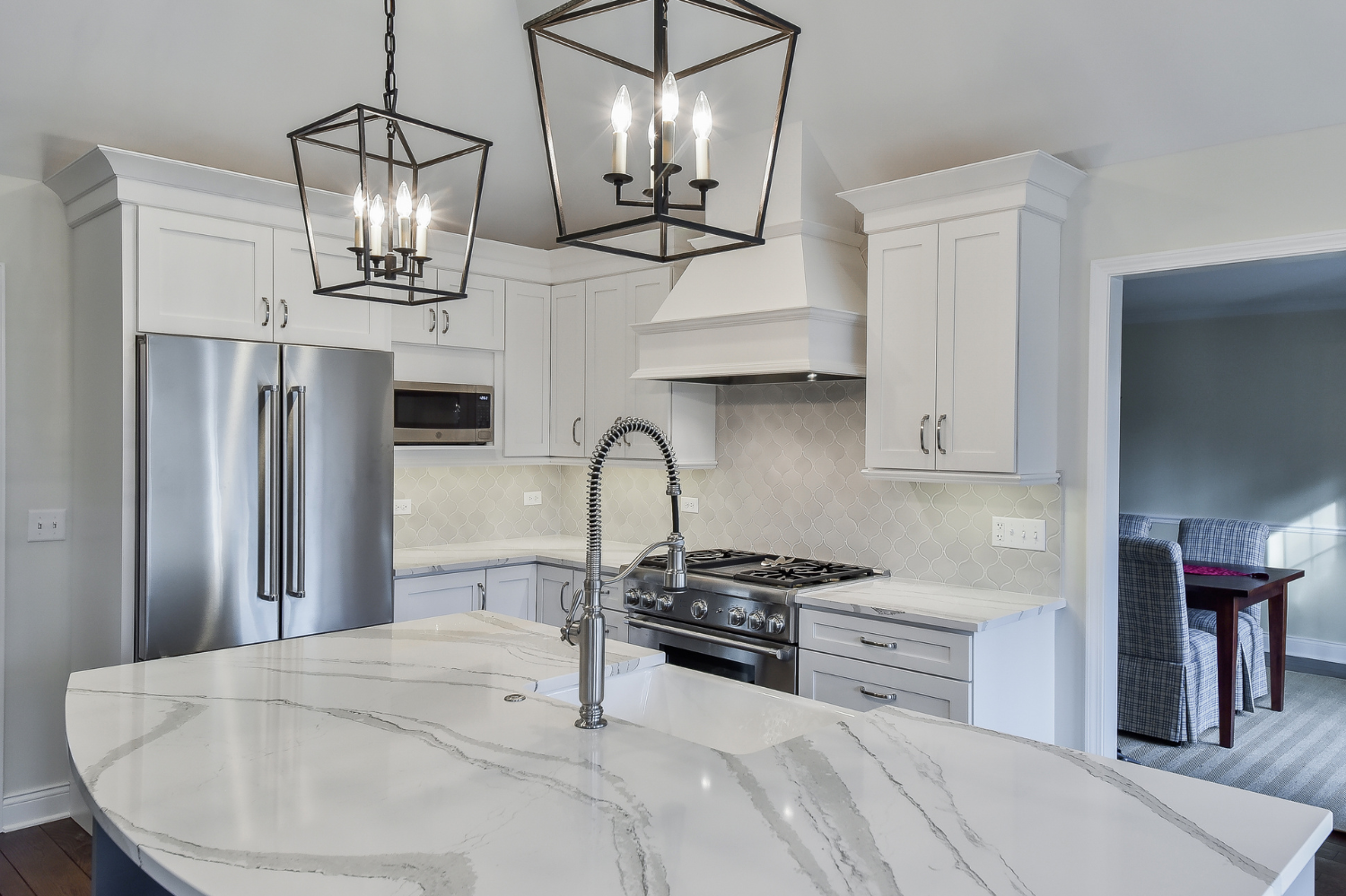
Here’s the bottom line: Don’t let trends drive your decision. Start with how you want to live.
Choose Open Floor Plans if:
- You entertain frequently and love a casual vibe
- You value light, air, and connection between zones
- You’re okay with some noise and mess being visible
Choose Defined Spaces if:
- You need quiet, private zones for work or rest
- You prefer order, formality, and clear function
- You’re living with multiple people or generations
Or — Go Hybrid:
Get the flow of an open space with the function of defined rooms. Use smart design to separate without isolating. Walls aren’t the enemy — but neither is openness. It’s about the right balance for your lifestyle.
Closing Thought
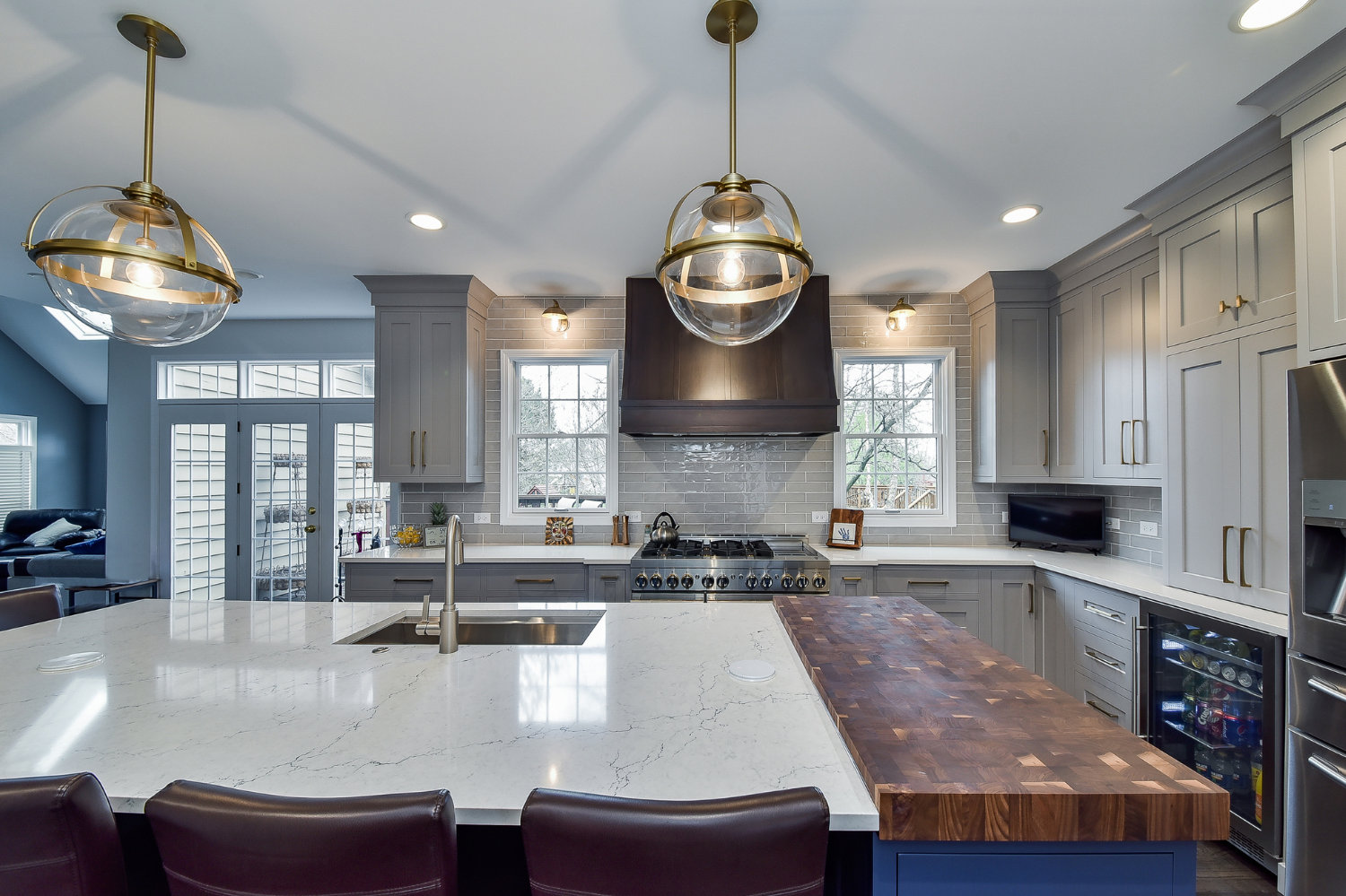
Your home should support how you live, not just how it looks on Instagram. Whether you’re team open, team traditional, or somewhere in between, the best floor plan is one that fits your real life — walls, noise, clutter, and all.
Design isn’t about following trends. It’s about solving problems and enhancing your daily routines. If an open layout helps you feel more connected to your family, cook while chatting with friends, and enjoy natural light throughout the day — great. But if defined spaces help you focus, give everyone room to breathe, and bring structure to your life — that’s equally valid.
More homeowners today are learning that lifestyle drives layout. There’s no one-size-fits-all solution. That’s why custom design is so important. Your home should reflect your rhythms, not just a magazine cover.
And remember: you can evolve. Start open, then add subtle divisions over time. Or start with defined rooms and gradually open them up. What works now might not work five years from now. Kids grow, careers change, priorities shift. The smartest design plans allow for flexibility.
At the end of the day, your home should help you thrive — not stress you out. So think critically about your space, your habits, and your goals.
Ready to make your home work for your life?
At Sebring Design Build, we specialize in custom renovations that balance beauty, function, and lifestyle. Whether you’re opening up a space or creating smart divisions, we’ll help you design a home that fits you perfectly — not just now, but for the years ahead.
Contact Sebring Design Build today to schedule a consultation and start designing the home that works for your life.

