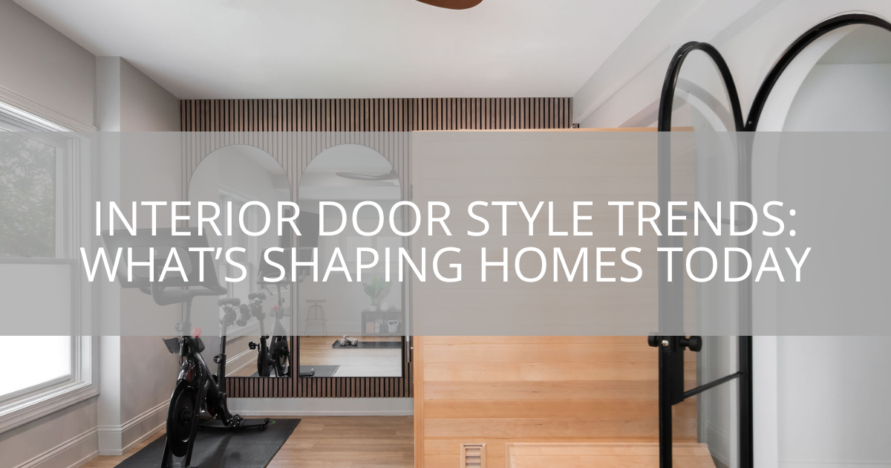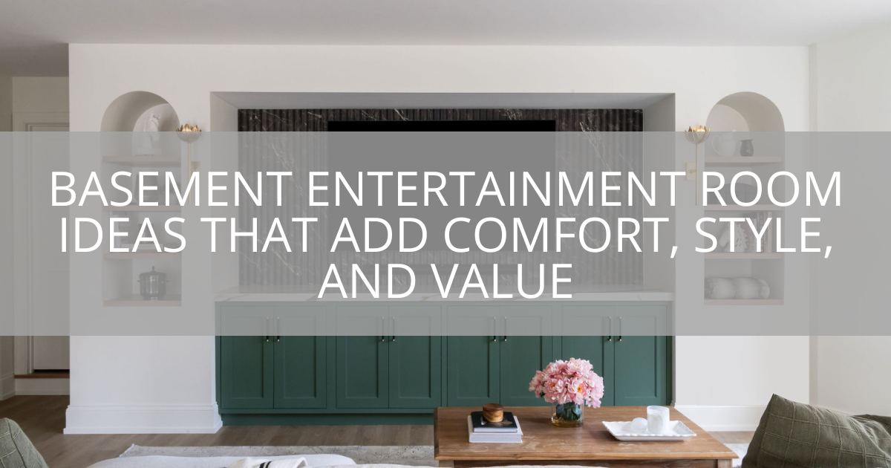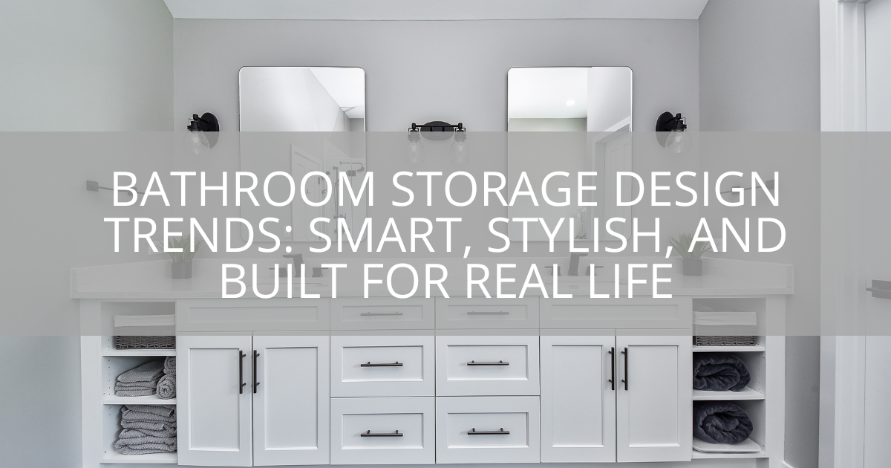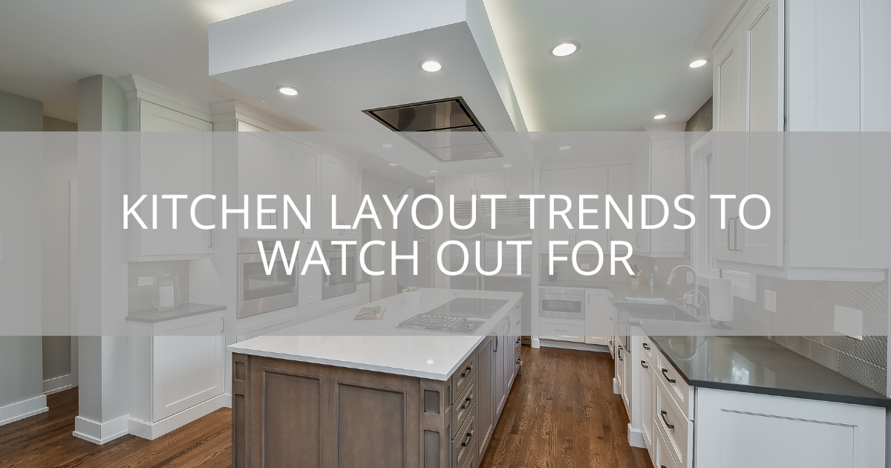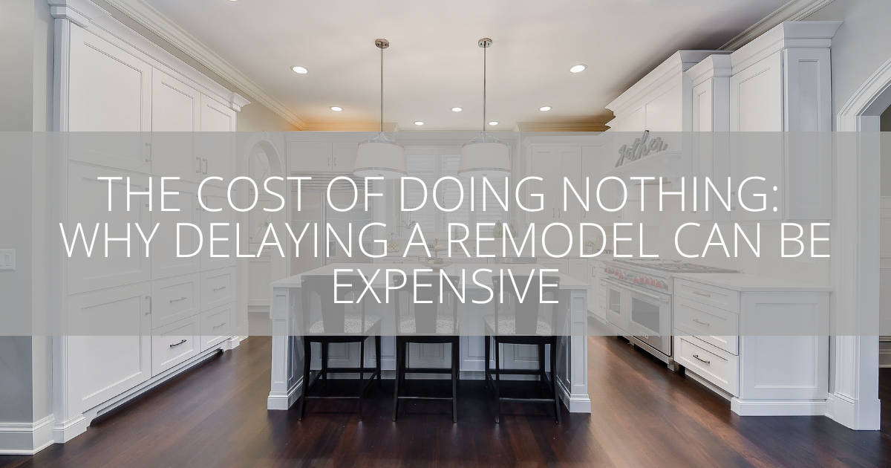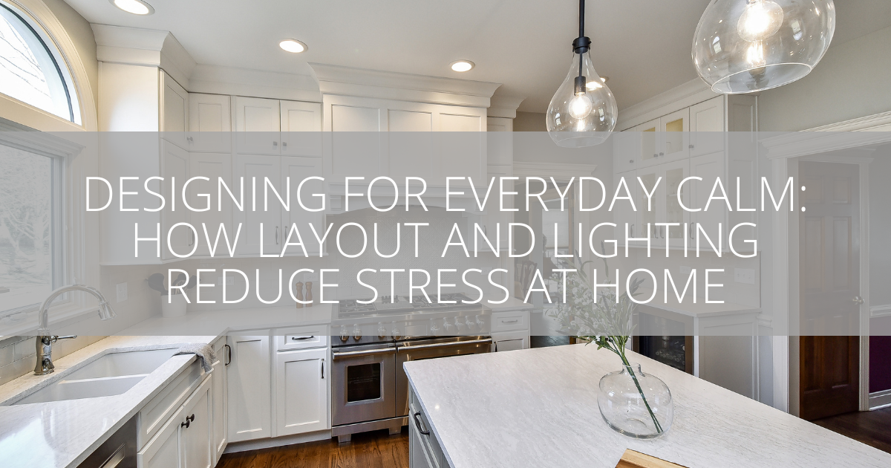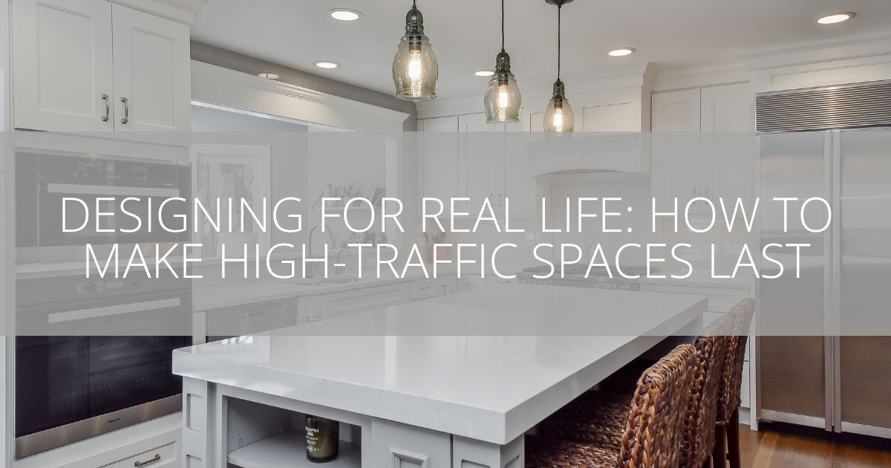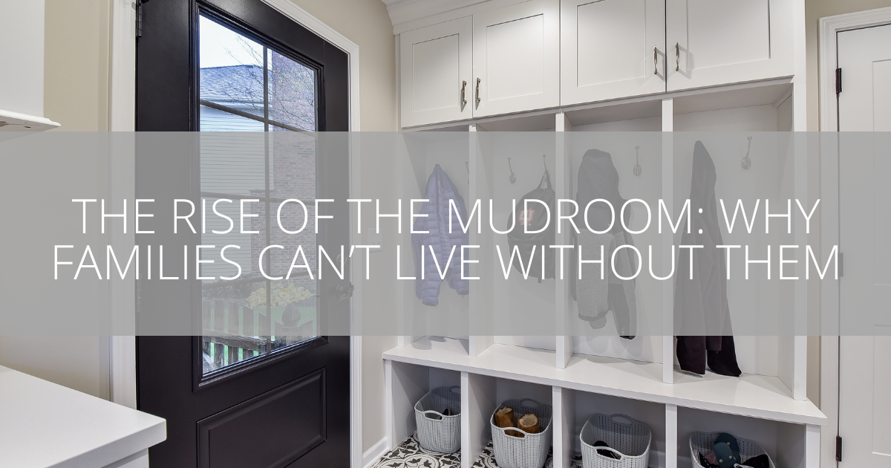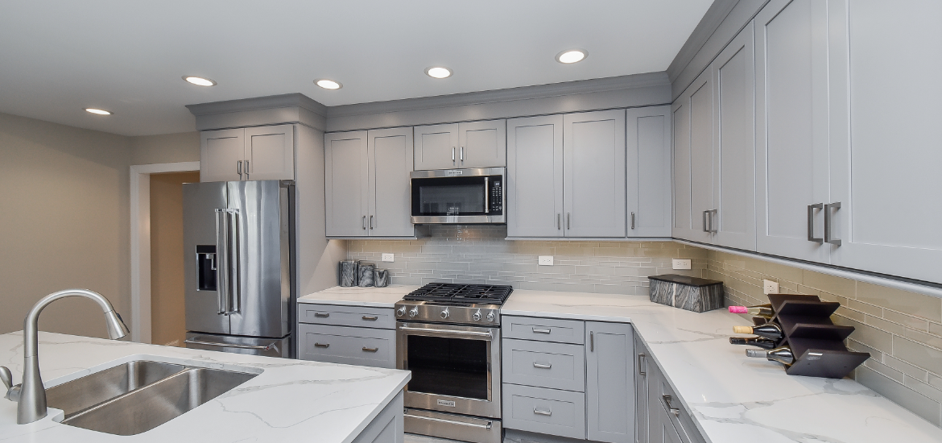
How to Design Layouts That Feel Open Yet Still Offer Defined Zones
For years, the open-concept floor plan has dominated modern home design. It was a movement that celebrated light, flow, and togetherness—breaking down the barriers between kitchens, dining areas, and living rooms. Families could cook, relax, and entertain in one connected space, and homes felt larger, brighter, and more social.
But as our lifestyles have changed, so have our needs. The same open layouts that once felt liberating can now feel chaotic. Working from home, managing hybrid schedules, and juggling family activities all in one shared space has made many homeowners crave a balance between connection and privacy. We still love the airiness and flow of open living—but we also need places to focus, unwind, and enjoy a little quiet.
That balance is the essence of what we can call Open Concept 2.0—a new, evolved approach to home design that keeps the spaciousness of open layouts while reintroducing subtle boundaries, acoustic control, and flexibility. It’s about creating homes that feel open and cohesive, yet functionally zoned and comfortable for real life.
The Evolution of Open Living
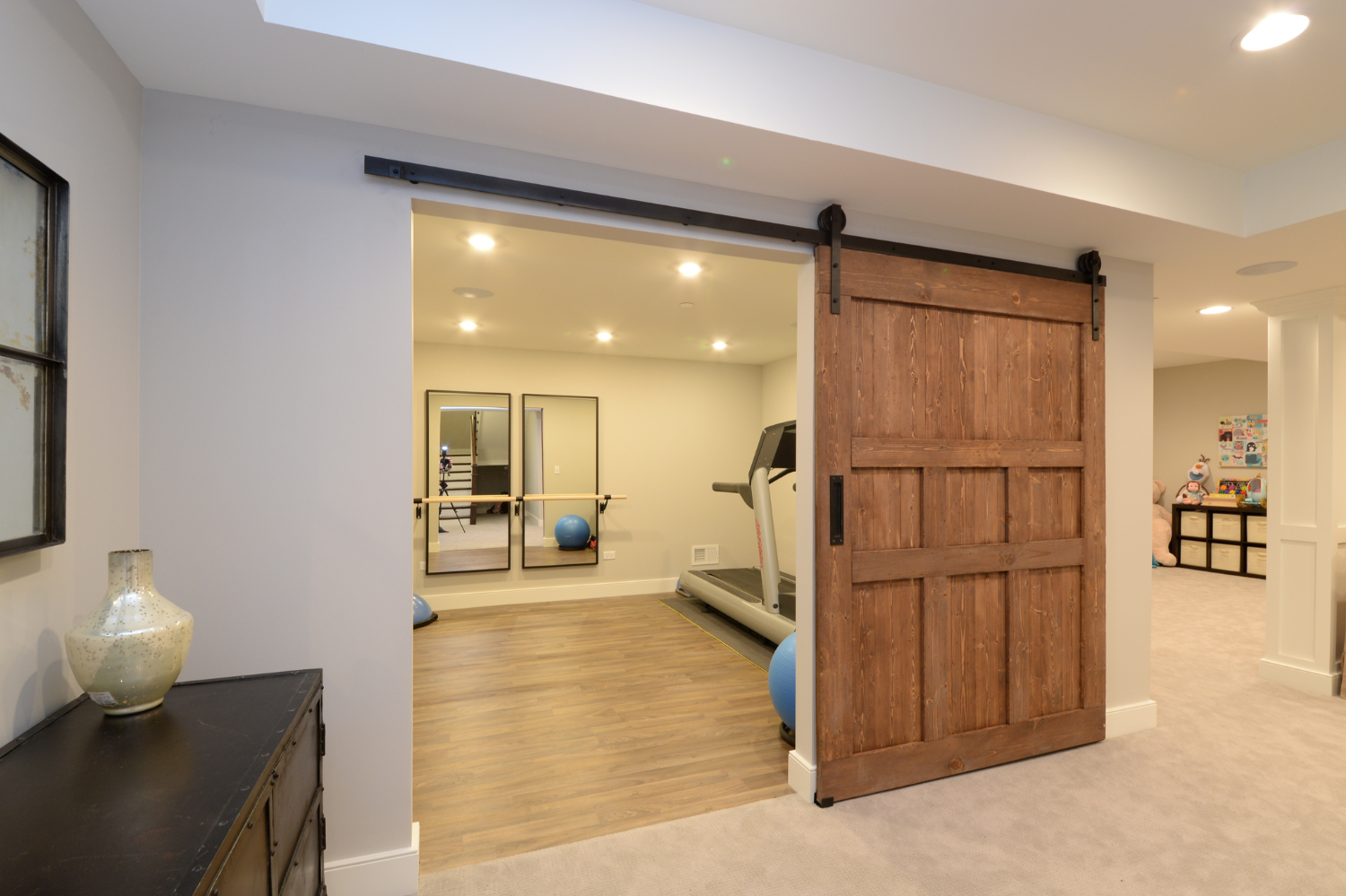
The original open-concept layout emerged as a rejection of the closed-off, compartmentalized homes of the past. Knocking down walls between kitchens, dining rooms, and living spaces created homes that felt fresh, connected, and family-friendly. The design also reflected a cultural shift—away from formality and toward togetherness. Parents could cook while watching the kids, and guests could mingle freely without feeling isolated.
However, as lifestyles evolved, the downsides became impossible to ignore. Noise from a blender or television traveled throughout the house. A single messy countertop was visible from every corner. Heating and cooling large open areas was inefficient, and anyone looking for a quiet space to take a call or read a book had to retreat to a bedroom. The once-celebrated openness began to feel a little too exposed.
Rather than abandoning the idea entirely, homeowners and designers started rethinking it. Open Concept 2.0 keeps the visual connection but restores balance—creating homes that feel unified, but not uniform. The result is a design philosophy that embraces both community and calm.
Redefining “Open”: The Principles of Open Concept 2.0
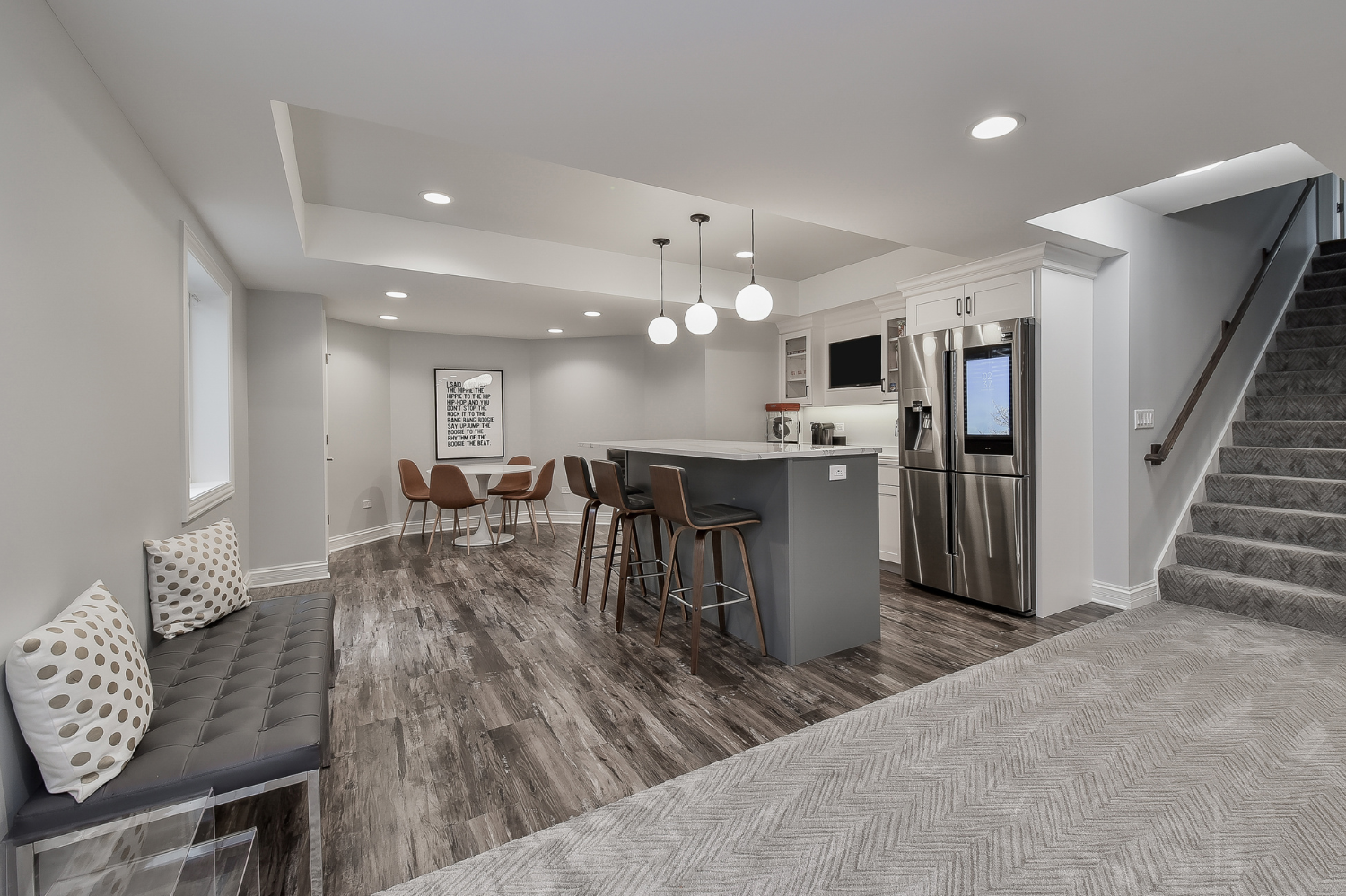
At its core, Open Concept 2.0 is about designing spaces that foster connection without sacrificing function or comfort. This new approach follows a few guiding principles.
First, it emphasizes connection through sightlines, not through one massive shared space. You can still feel connected across rooms through visual cues—such as open doorways, consistent materials, and aligned design elements—without having to remove every wall.
Second, it values defined zones instead of rigid separations. Rather than building solid partitions, designers now use subtle architectural details—half walls, built-ins, ceiling variations, and changes in flooring—to define each area’s purpose while keeping the overall flow.
Third, it introduces flexible privacy. Homeowners can open or close spaces depending on the occasion. Sliding panels, pocket doors, or movable screens can temporarily divide areas without permanently cutting them off.
Finally, Open Concept 2.0 emphasizes acoustic and visual balance. Soft materials, layered textures, and strategic furniture placement help absorb sound and create calm without diminishing openness.
These ideas form the backbone of a smarter, more livable open floor plan—one that can adapt to modern life rather than dictate it.
Designing Open Spaces That Feel Defined
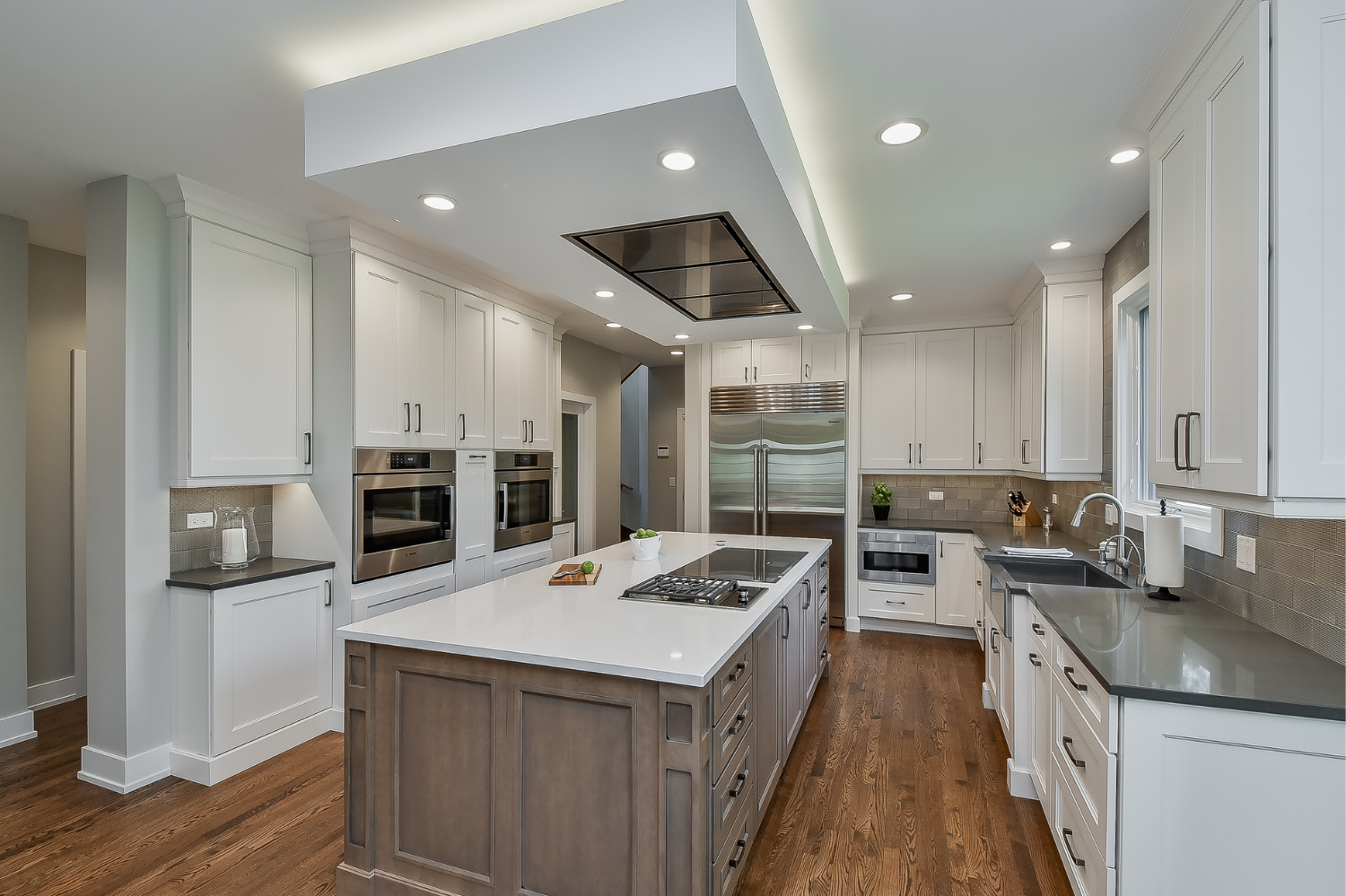
One of the biggest challenges of open layouts is giving each area a clear identity. Without some form of definition, an open space can feel undefined and overwhelming. The solution lies in subtle, intentional design moves that signal transitions while keeping everything cohesive.
One effective strategy is to use the ceiling as an invisible divider. By varying ceiling heights or materials, you can indicate where one space ends and another begins without using walls. For example, a coffered ceiling over a dining area can create a sense of intimacy, while smooth drywall or wood planks in the adjacent living room maintain visual contrast. Recessed lighting or pendant fixtures can further enhance those distinctions, drawing the eye to the right places and helping each zone feel deliberate.
Flooring is another powerful tool. Even within a single open space, changing materials or patterns can establish natural boundaries. A tiled kitchen that flows into hardwood in the living room signals a shift in function. Area rugs can anchor furniture groupings and visually “ground” each zone. Even a simple change in the direction of planks or tiles can create subtle definition while keeping the look unified.
Furniture placement is equally critical. In open spaces, furniture becomes the architecture. A sofa turned away from the kitchen, for instance, can define a living area just as effectively as a wall. A console table or low shelving unit behind that sofa can add storage while reinforcing the boundary. A kitchen island serves the same purpose, marking the transition from cooking to dining while maintaining openness and communication. Designers often talk about creating “rooms without walls,” and these spatial cues make that possible.
Lighting and Materials: Defining Through Design
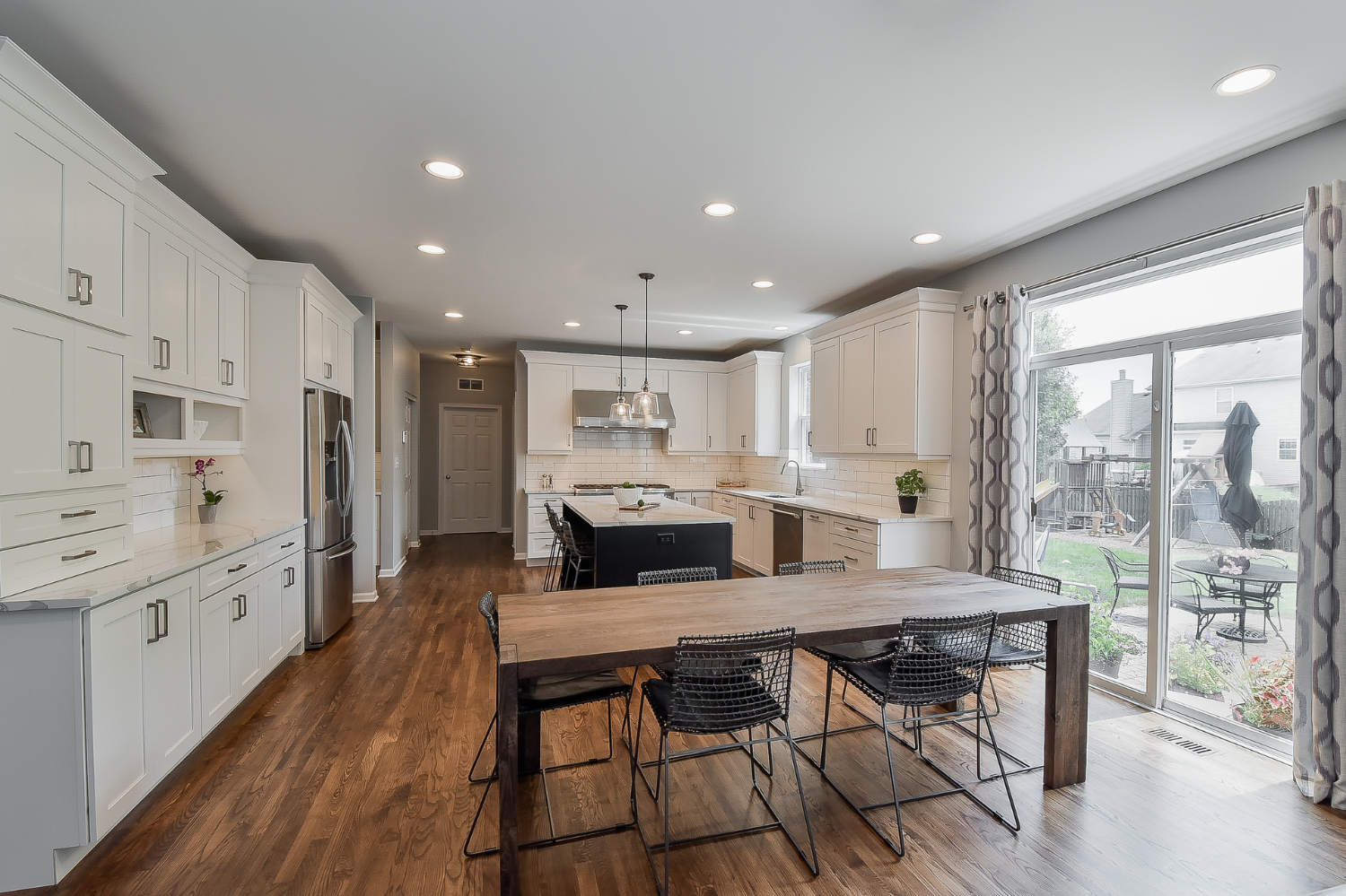
Lighting plays a major role in shaping the atmosphere of an open layout. Instead of relying on a single type of lighting throughout, a layered approach works best. Ambient lighting—such as recessed fixtures—provides a consistent glow that ties spaces together. Task lighting, like pendants over a kitchen island or a reading lamp by the sofa, highlights function. Accent lighting, including wall sconces or under-cabinet LEDs, can be used to subtly frame areas and create mood transitions from one zone to the next.
Materials and finishes also help distinguish spaces. When everything in an open layout matches perfectly, the result can feel flat and monotonous. By introducing varied textures—like matte paint in a lounge area paired with glossy tile in the kitchen—you create visual rhythm. A change in wood tones, stone types, or fabric textures can add personality to each space while maintaining harmony through color and undertone consistency.
Even small gestures, like using wainscoting or a change in wall treatment in one section of the room, can signal purpose. These details create psychological boundaries that help people instinctively understand how to use a space, even when no physical wall exists.
Partial Dividers and Flexible Boundaries
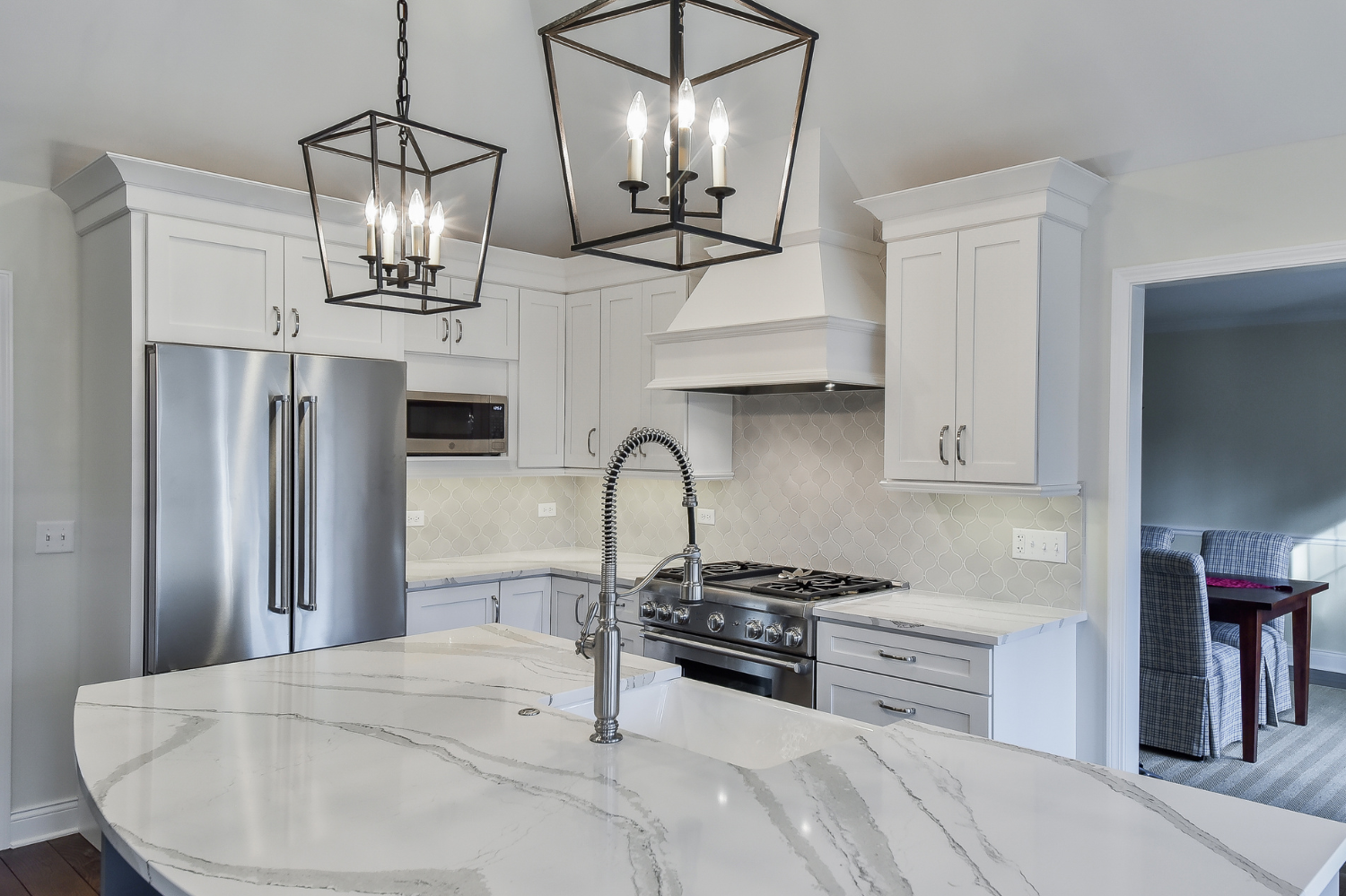
For homeowners who still want a sense of enclosure but don’t want to lose openness, partial dividers offer an elegant solution. Half walls or pony walls can define an entryway or dining area while preserving sightlines. Glass partitions, especially steel-framed or frosted ones, have become increasingly popular for this purpose. They let in light but soften sound and give a sense of division that feels architectural rather than obstructive.
Flexibility is another defining feature of Open Concept 2.0. Instead of fixed walls, many modern designs use movable dividers. Pocket doors are perfect for this—they can slide completely out of sight when openness is desired and reappear when privacy is needed. Sliding barn doors, folding panels, or even well-designed curtains can create temporary separations without permanent barriers.
This flexibility allows spaces to adapt to changing needs. A family might open the layout for entertaining but close it off when someone needs a quiet workspace. The ability to modulate openness is what makes Open Concept 2.0 more livable and forward-thinking.
Built-Ins That Shape Space
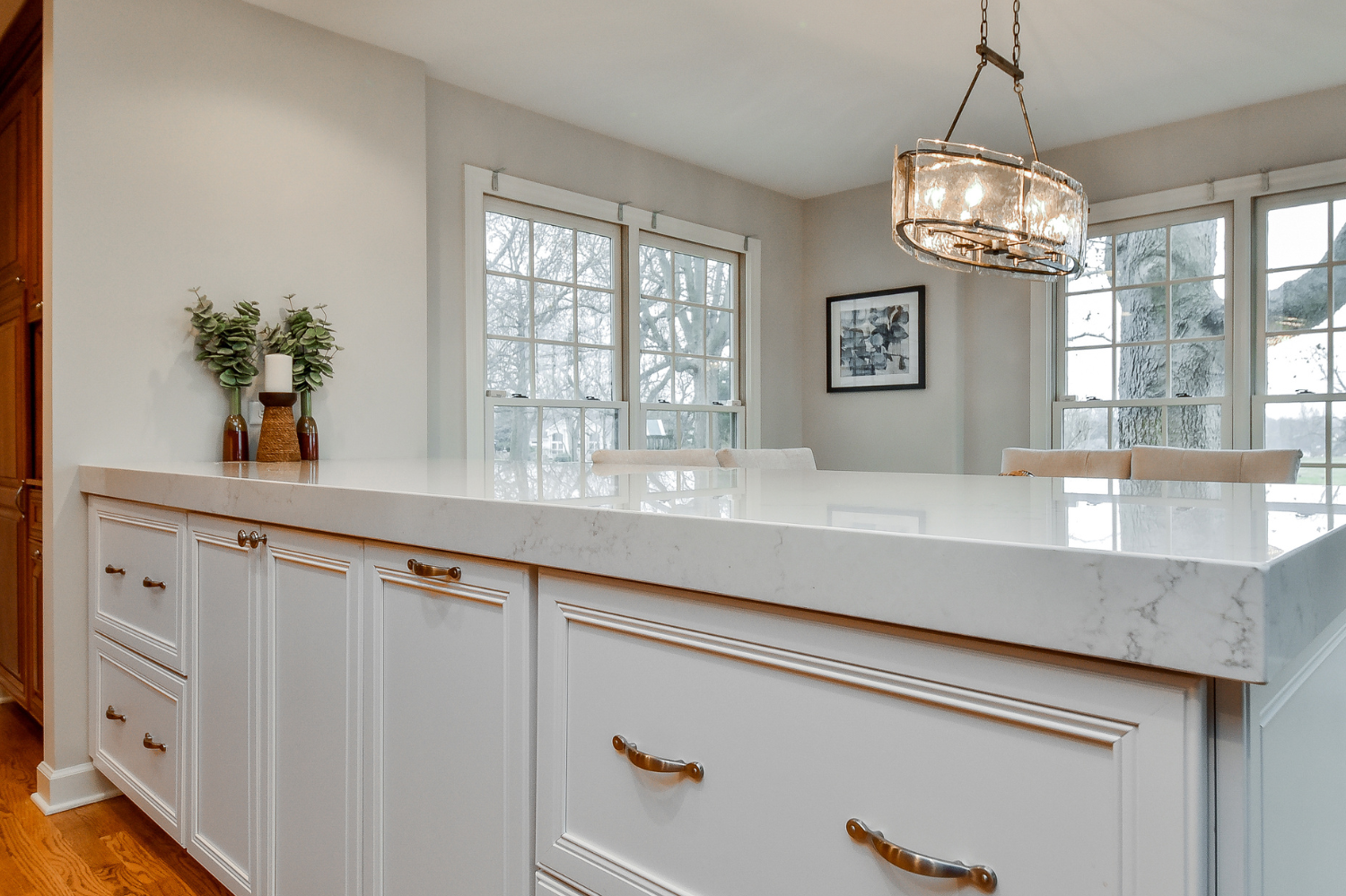
Built-in elements are another subtle yet effective way to organize an open plan. A built-in banquette can define the dining area while maximizing seating and storage. A custom bookcase or media wall can create a visual boundary between the kitchen and living zones, adding both structure and functionality.
By incorporating built-ins, homeowners can avoid clutter while gaining natural divisions between activities. These features bring order to open layouts and give each area a sense of purpose without breaking the flow of the room.
Maintaining Cohesion Across Zones
While defining zones is important, maintaining a sense of unity is equally essential. A successful open layout should still feel like one harmonious environment, not a patchwork of competing spaces.
Consistency in materials, colors, and detailing is key. A unified color palette with subtle variations in tone can connect spaces visually. If the kitchen features black metal accents, those same details can appear in the lighting fixtures or hardware in the adjacent living area. Matching trim profiles, flooring transitions, and baseboards help maintain architectural continuity.
Sightlines also play a big role in cohesion. Aligning major features—like an island centered with a fireplace or a dining table that lines up with a large window—creates visual harmony. These alignments guide the eye naturally through the home, reinforcing a sense of intentional design.
When executed thoughtfully, these details make a space feel both defined and fluid—open enough for connection but cohesive enough for comfort.
The Overlooked Factor: Acoustics
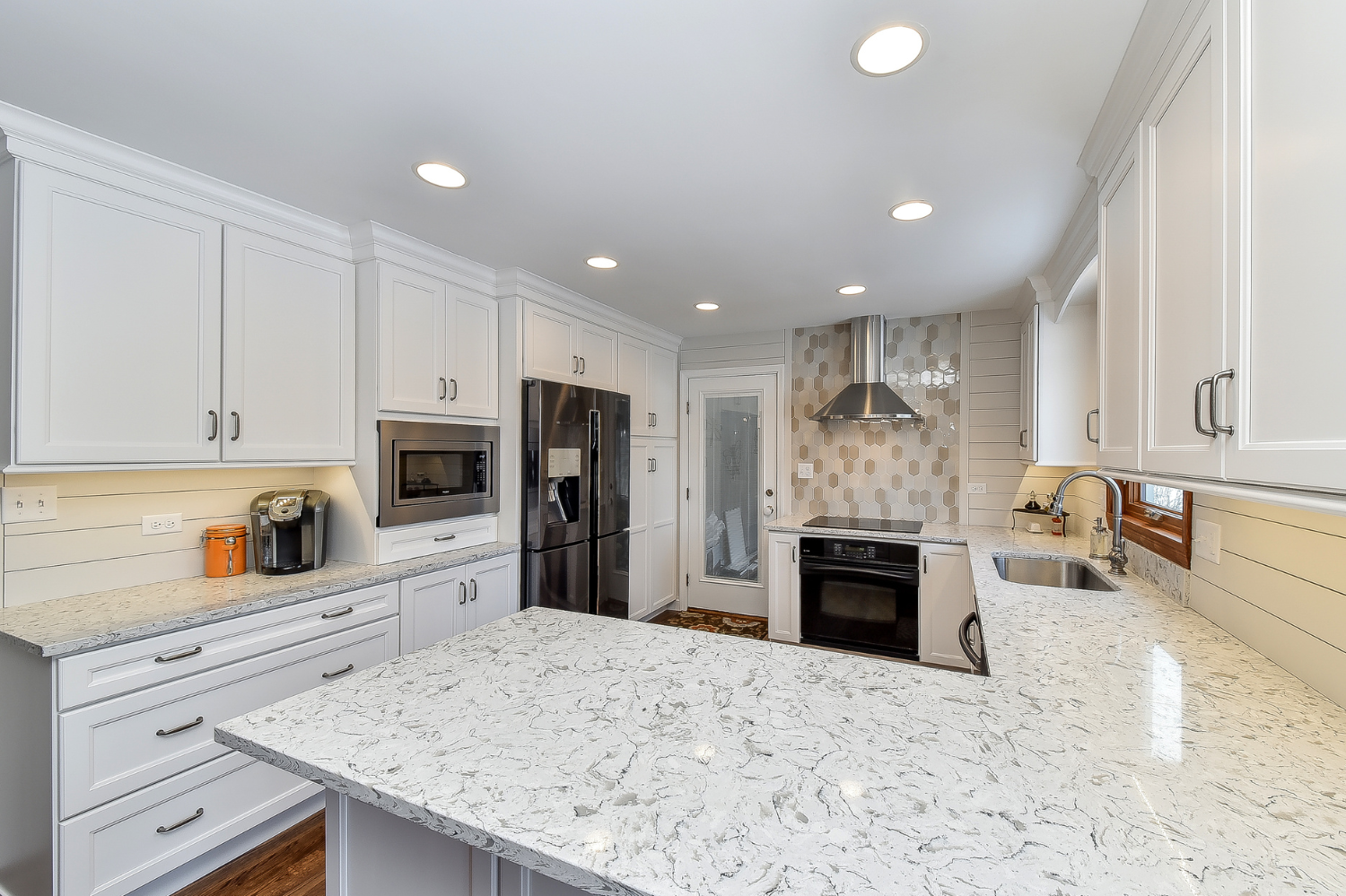
One of the biggest complaints about open-concept living is noise. Sound travels easily in large, connected spaces, and without strategic planning, it can make even the most beautiful home feel chaotic. Acoustic design has become an essential part of Open Concept 2.0.
To control sound, designers are now layering materials that absorb rather than reflect it. Soft furnishings, rugs, curtains, and upholstered furniture help dampen echoes. Acoustic ceiling tiles or decorative wood slat panels can add visual texture while improving sound quality. Even plants play a role—large potted greenery can help diffuse sound waves and add warmth to the space.
For homeowners who work from home or have children learning remotely, investing in sound management makes a tremendous difference. A visually open home can still feel calm and private when acoustics are well considered.
Adapting to Modern Lifestyles: The New Home Office
One of the most significant impacts on home design in recent years has been the rise of remote and hybrid work. Many homeowners no longer have the luxury of dedicating a full room to an office, but they still need a workspace that allows focus and privacy.
Open Concept 2.0 accommodates this with clever integrations. A small desk nook built into cabinetry or under a staircase can serve as a “micro-office.” Sliding glass partitions or acoustic panels can turn part of an open living area into a temporary workspace during the day. Some designers even create workstation cabinets that close up completely when the workday ends—preserving the visual calm of the home.
These adaptable work zones are part of what makes modern open layouts so versatile. They prove that openness doesn’t have to mean exposure and that thoughtful design can make every square foot multifunctional.
A Real-World Example
Imagine a typical open layout: one large expanse where the kitchen, dining area, and living room blend together. At first, the openness feels freeing. But over time, noise, clutter, and a lack of defined boundaries make the space feel hectic.
An Open Concept 2.0 redesign could completely transform this environment. A slatted wood divider between the kitchen and dining area adds texture and definition without blocking light. A two-sided fireplace between the dining and living zones creates a shared focal point that anchors both areas. Layered lighting and area rugs define each section, and a built-in banquette provides structure while encouraging intimacy during meals.
The home still feels airy and connected, but each space now serves a distinct function. That’s the power of thoughtful zoning—it restores comfort and calm without sacrificing openness.
Tailoring Open Concept 2.0 to Your Home’s Style
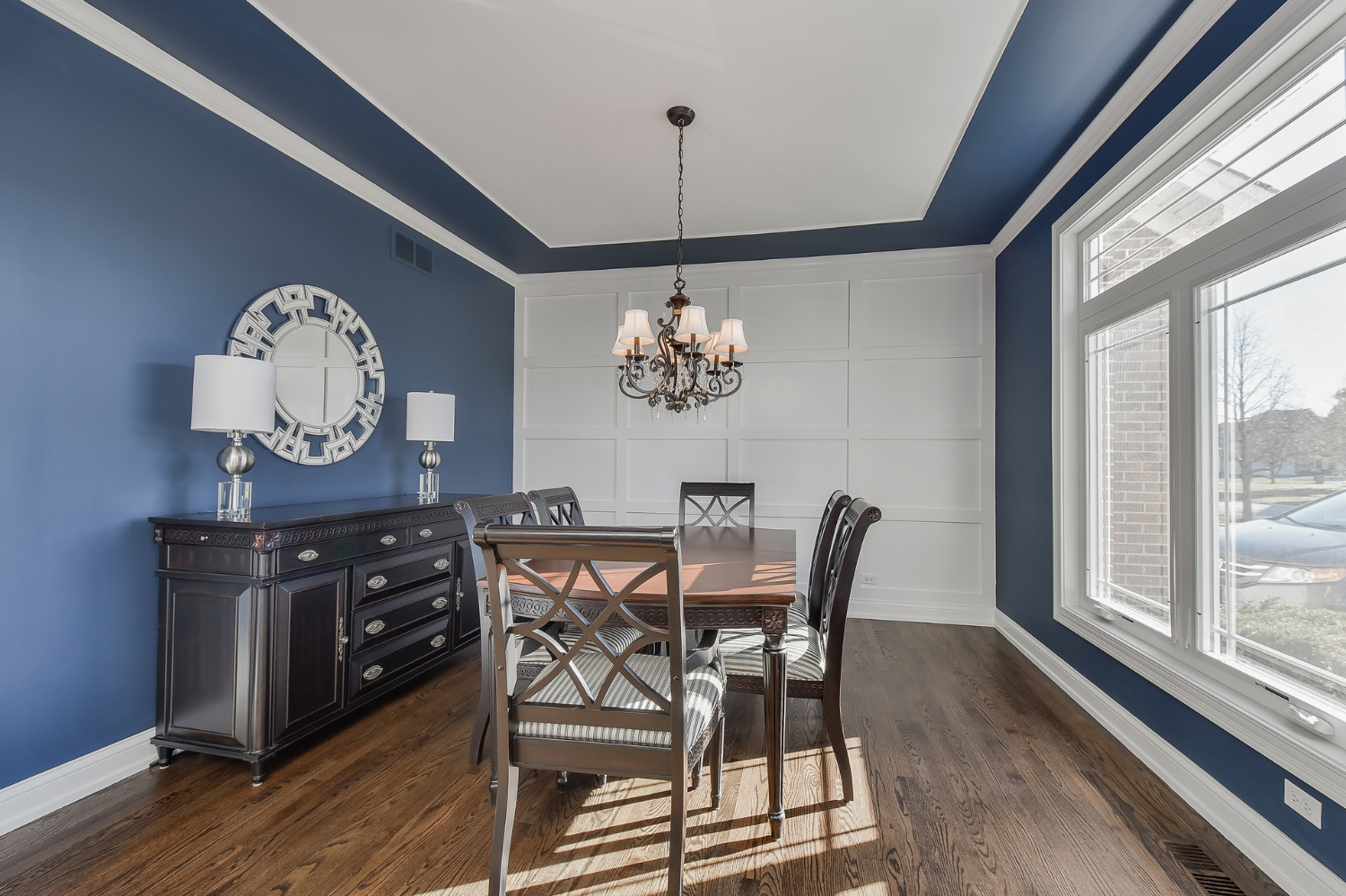
This design philosophy isn’t limited to one aesthetic. It adapts beautifully across styles and architectures. In a modern farmhouse, for instance, half-walls clad in shiplap or exposed wood beams can subtly define spaces while keeping a rustic, open feel. Transitional homes might use paneled dividers or built-ins to balance traditional character with modern flow. Contemporary homes often lean on clean lines and minimalist partitions, while industrial spaces use steel-framed glass to maintain openness with an urban edge. Even in traditional homes, archways, trim detailing, and ceiling treatments can create separation without closing spaces off completely.
The key is respecting the home’s architectural language while finding creative ways to define space within it.
The Future of Open Living
Open Concept 2.0 represents a shift in how we think about space. It’s not a rejection of openness, but an evolution of it—an acknowledgment that homes need to do more than look good; they need to work for the people who live in them.
This new approach delivers flexibility, comfort, and calm. It allows families to gather, work, and relax without constantly colliding with each other’s noise and clutter. It keeps the best parts of open design—light, flow, and connection—while addressing its shortcomings.
As we continue to live more multifunctional lives, this balance between openness and privacy will only become more valuable. The most successful homes are not just open—they’re intelligently open.
Final Thoughts
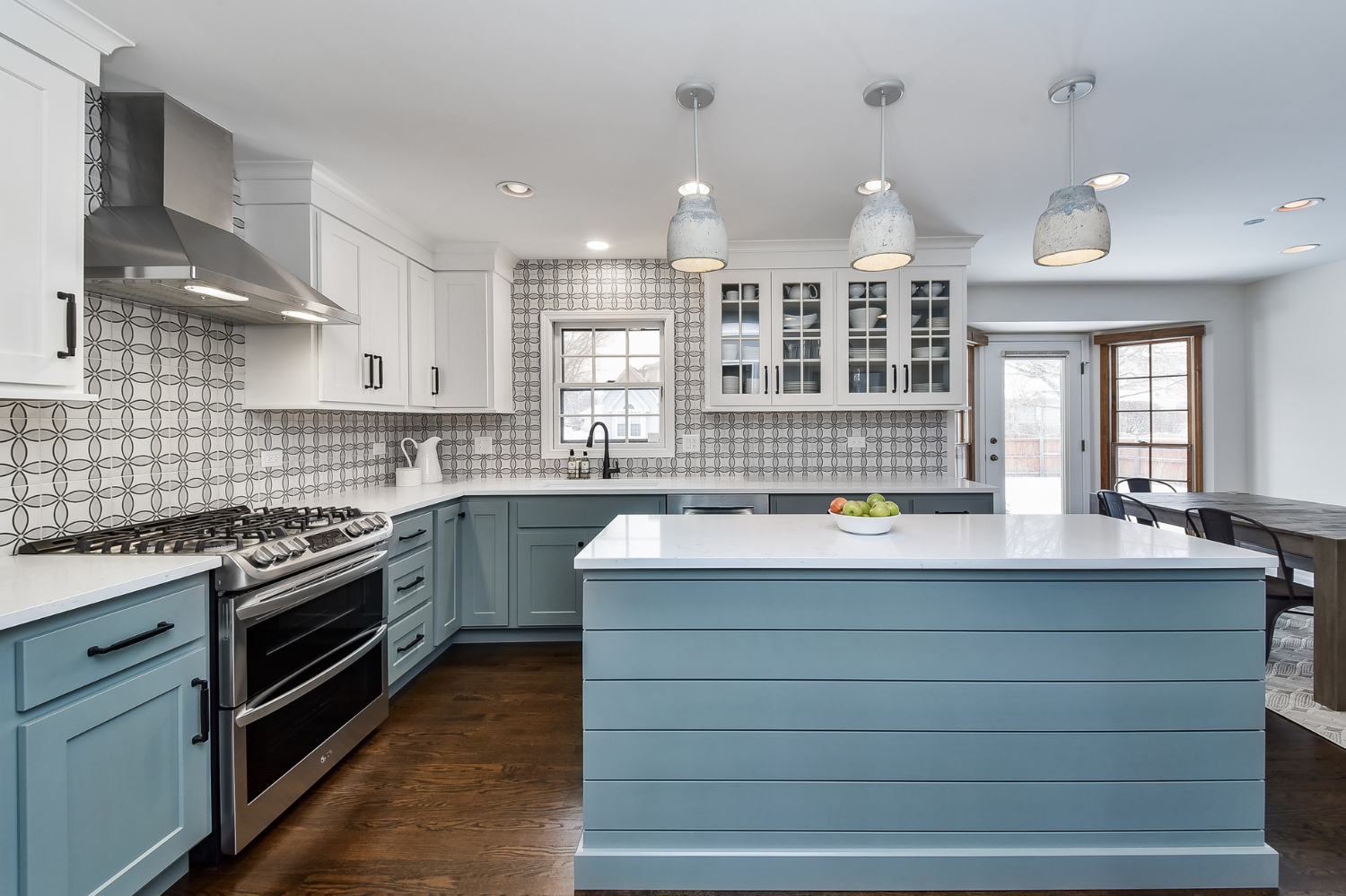
The open floor plan changed the way we live. Now, Open Concept 2.0 is changing it again—refining openness into something more thoughtful, flexible, and human. It’s about creating homes that breathe and connect but also offer moments of quiet and comfort.
If you’re planning a home remodel in Franklin, TN, consider working with a design-build team that understands how to create spaces that both flow and function. At Sebring Design Build, we specialize in layouts that feel open yet defined, bright yet balanced. Our goal is to design homes that truly fit the rhythm of modern life—homes that invite connection but also make room for peace.
Because the next generation of open living isn’t about seeing everything—it’s about feeling at home everywhere.

