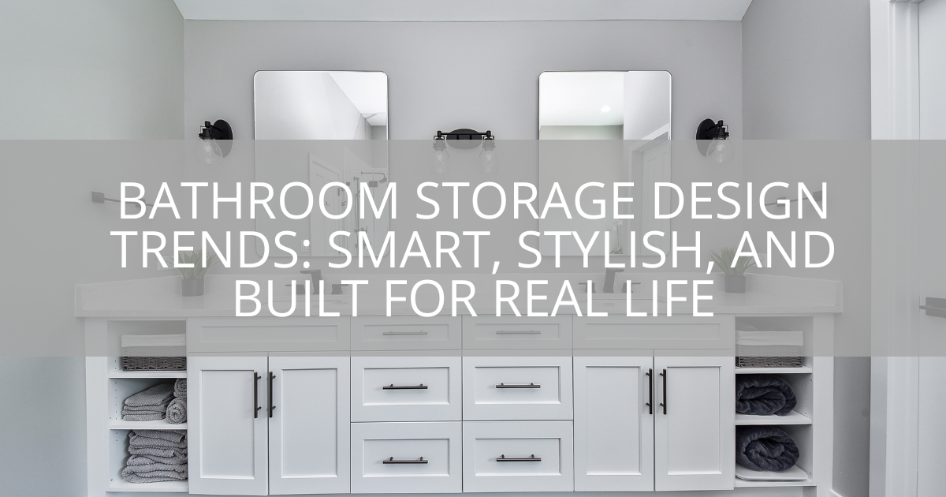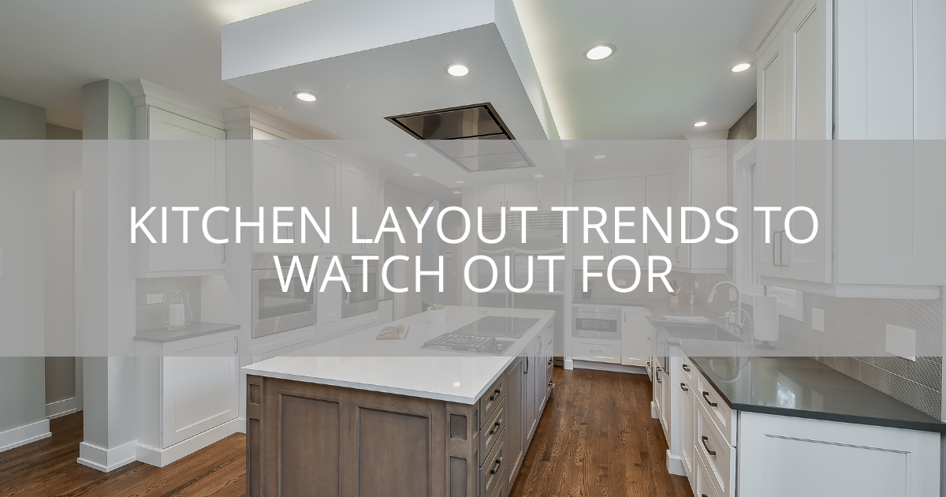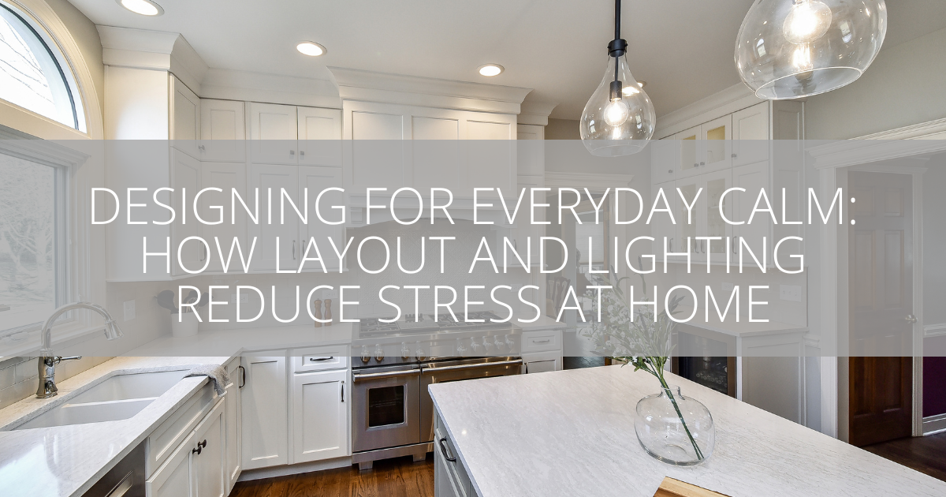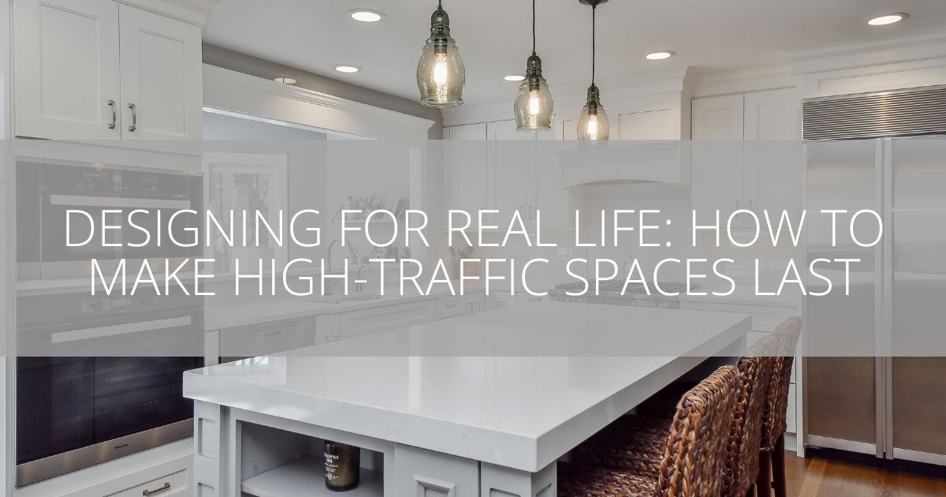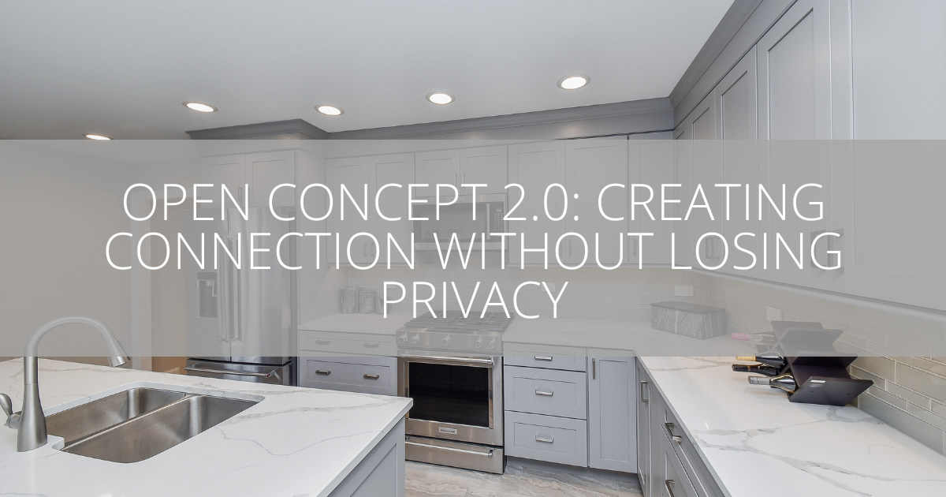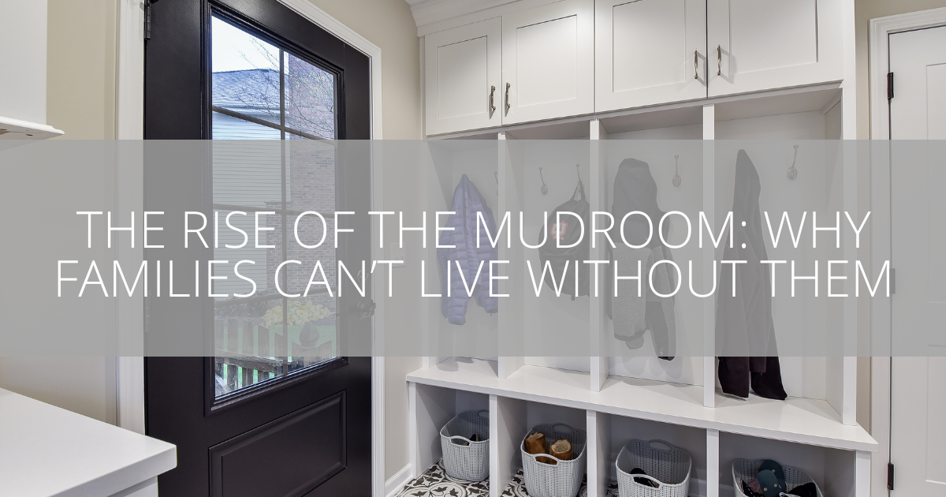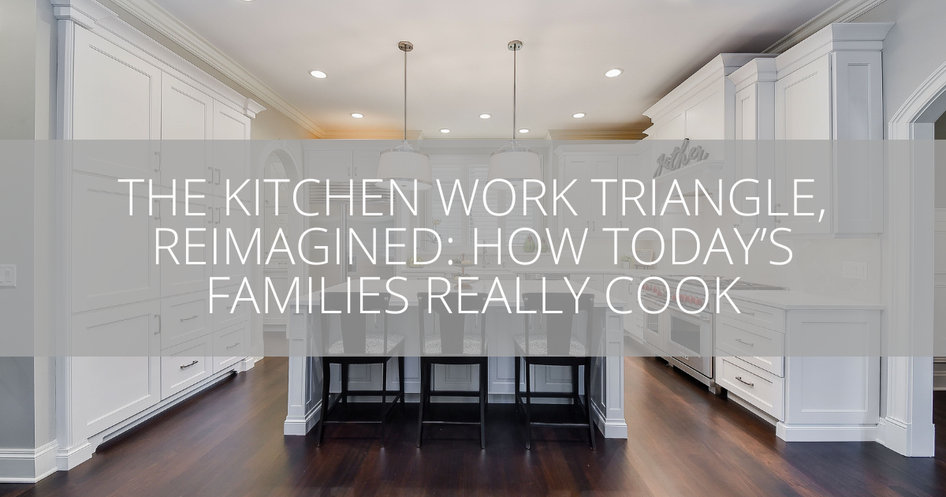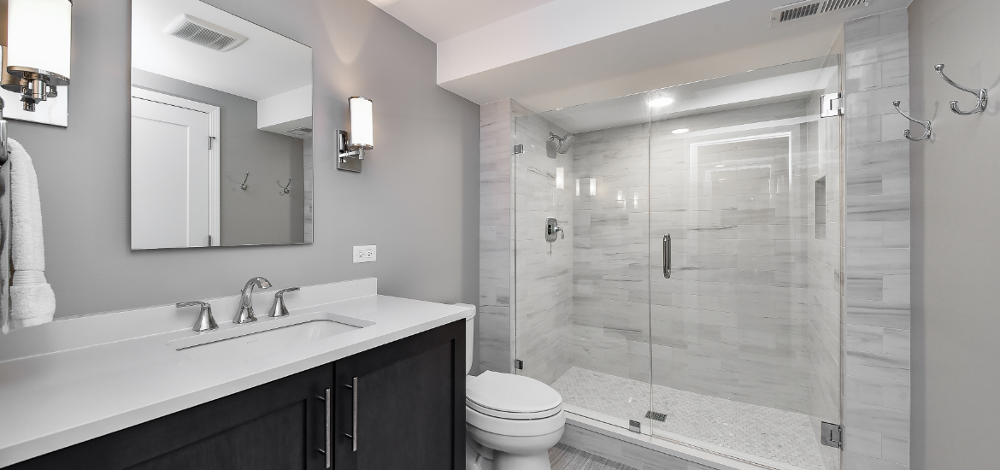
When space is limited, smart design matters more than ever. Small bathrooms often feel like design afterthoughts—cramped, cluttered, and frustrating to use. But with the right approach, even the most compact bathroom can become a sleek, functional retreat that works beautifully and looks even better.
At Sebring Design Build, we know how to make every square inch count. We’ve helped countless homeowners transform tight, awkward bathrooms into efficient spaces that feel open, organized, and inviting. It’s not about shrinking your expectations—it’s about remodeling with intention.
Whether you’re working with a guest bath the size of a closet or a master suite that needs to multitask, smart space-saving choices are the key. From floating vanities and walk-in showers to recessed shelving and custom storage, the options are more stylish—and more practical—than ever.
In this guide, we’ll walk you through our favorite space-saving ideas for small bathroom remodels. These aren’t just pretty concepts from a Pinterest board—they’re real solutions we’ve implemented for real clients who wanted more out of their limited space. We’ll cover layout tweaks, storage strategies, fixture upgrades, and visual tricks that open up the room without sacrificing comfort or style.
If you’re ready to make your small bathroom work harder—and feel bigger—this is where it starts. Let’s turn tight quarters into big design opportunities.
1. Choose a Floating Vanity
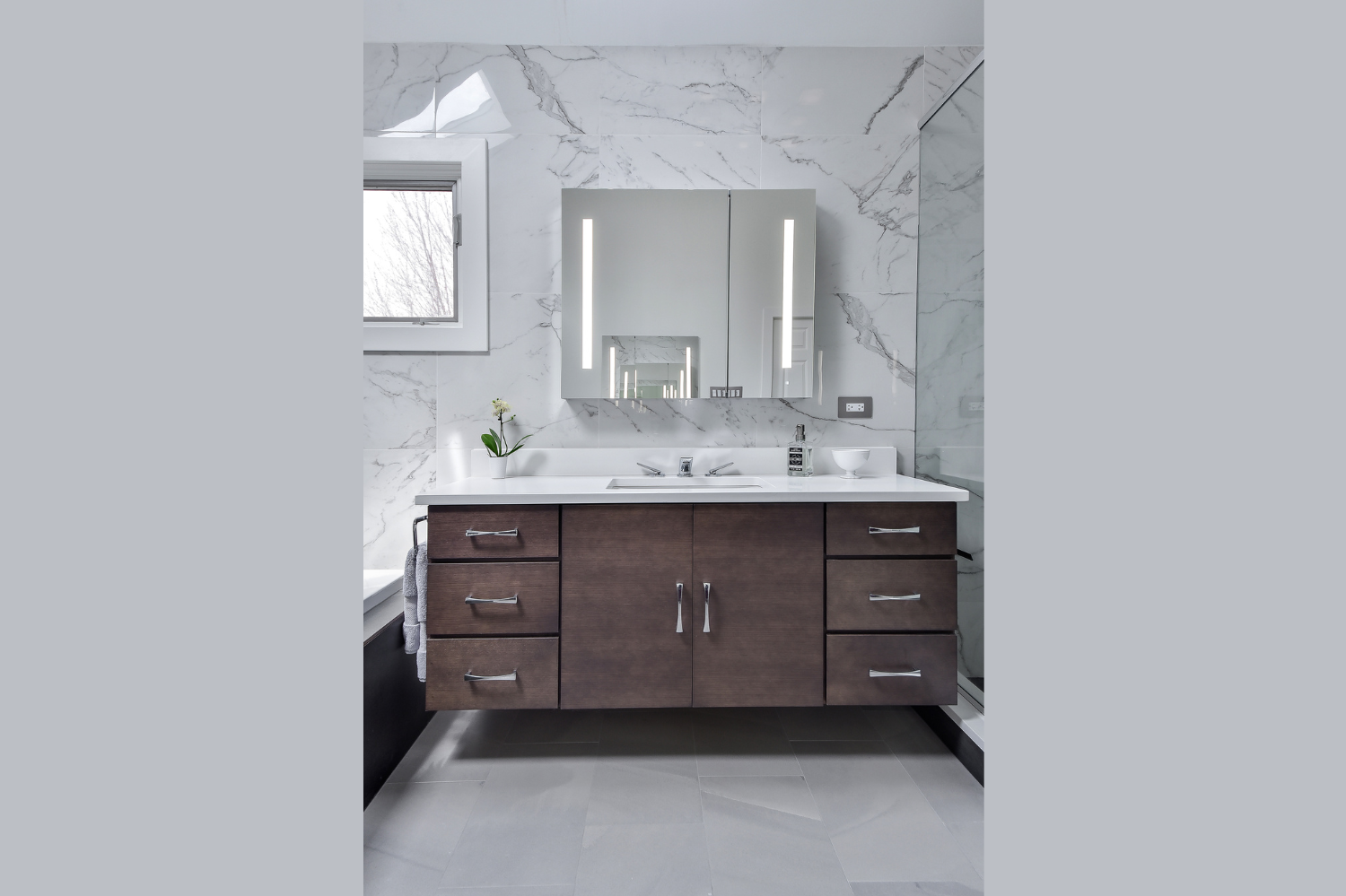 A wall-mounted vanity makes a room feel lighter and more open. Not only does it expose more floor area (which visually expands the room), but it also offers flexible under-sink storage. You can slide in baskets, bins, or even a small laundry hamper.
A wall-mounted vanity makes a room feel lighter and more open. Not only does it expose more floor area (which visually expands the room), but it also offers flexible under-sink storage. You can slide in baskets, bins, or even a small laundry hamper.
Design tip: Go with a vanity that has built-in drawers with organizers. You’ll eliminate the need for additional cabinets or shelves.
Real-life example: In one remodel, we installed a custom floating vanity with deep drawers. This gave the illusion of more space—and added a luxurious hotel feel.
2. Install a Corner Sink or Vanity
If your bathroom layout creates awkward pathways—especially when doors swing open—a corner sink or corner vanity can free up room. You’re using space that’s often overlooked and creating better flow.
Bonus: Corner installations work great in narrow bathrooms where a full-width sink would dominate the space.
3. Upgrade to a Wall-Mounted Toilet
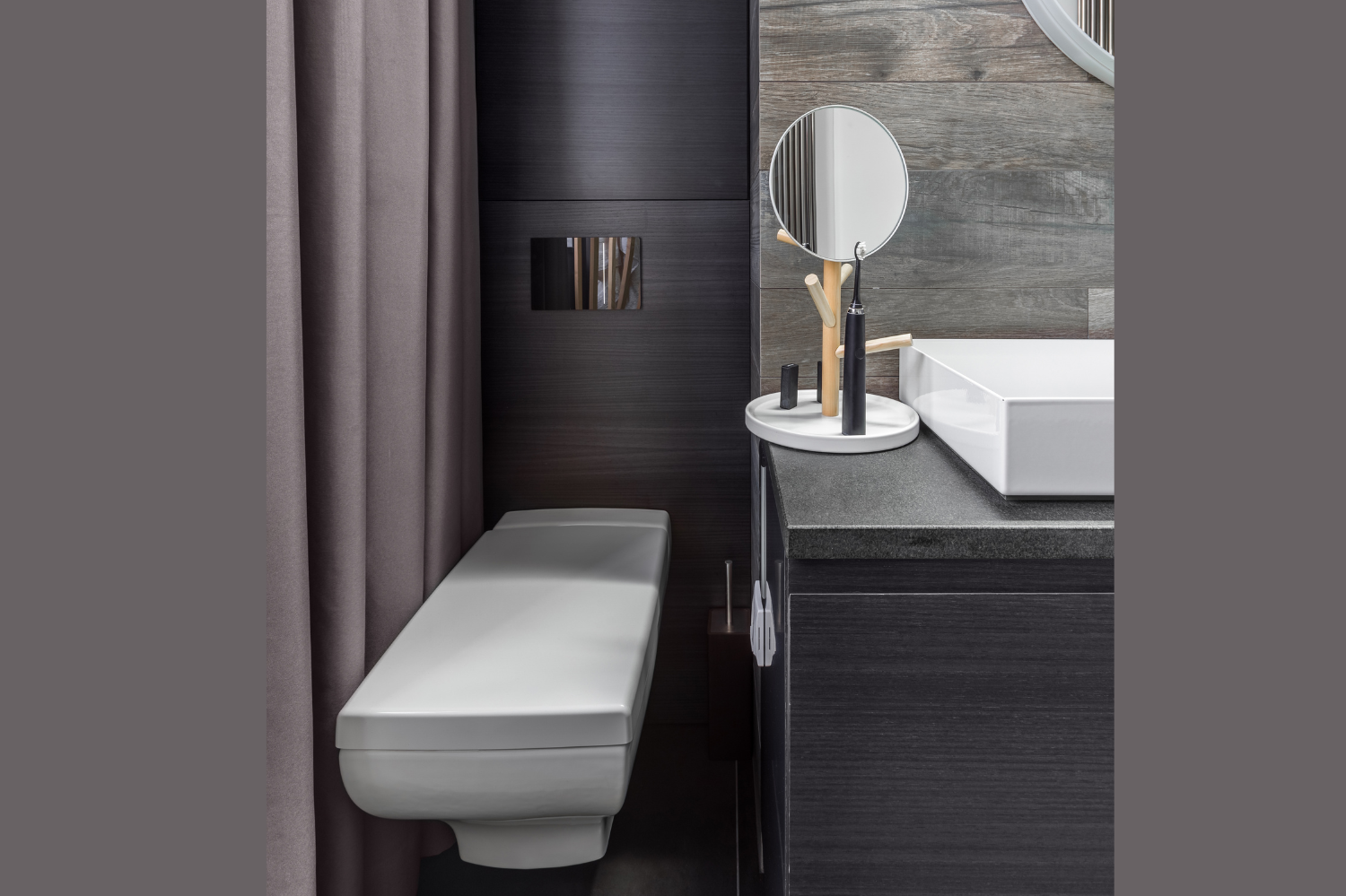
These toilets have a smaller footprint, and the tank hides behind the wall. The result? Clean lines, modern appeal, and extra legroom.
Considerations:
- May require wall modification.
- Can be more expensive than standard toilets.
- Adds long-term value with the sleek design.
Still, the space you save—sometimes up to a foot—is often worth the trade-off.
4. Replace the Tub with a Walk-In Shower
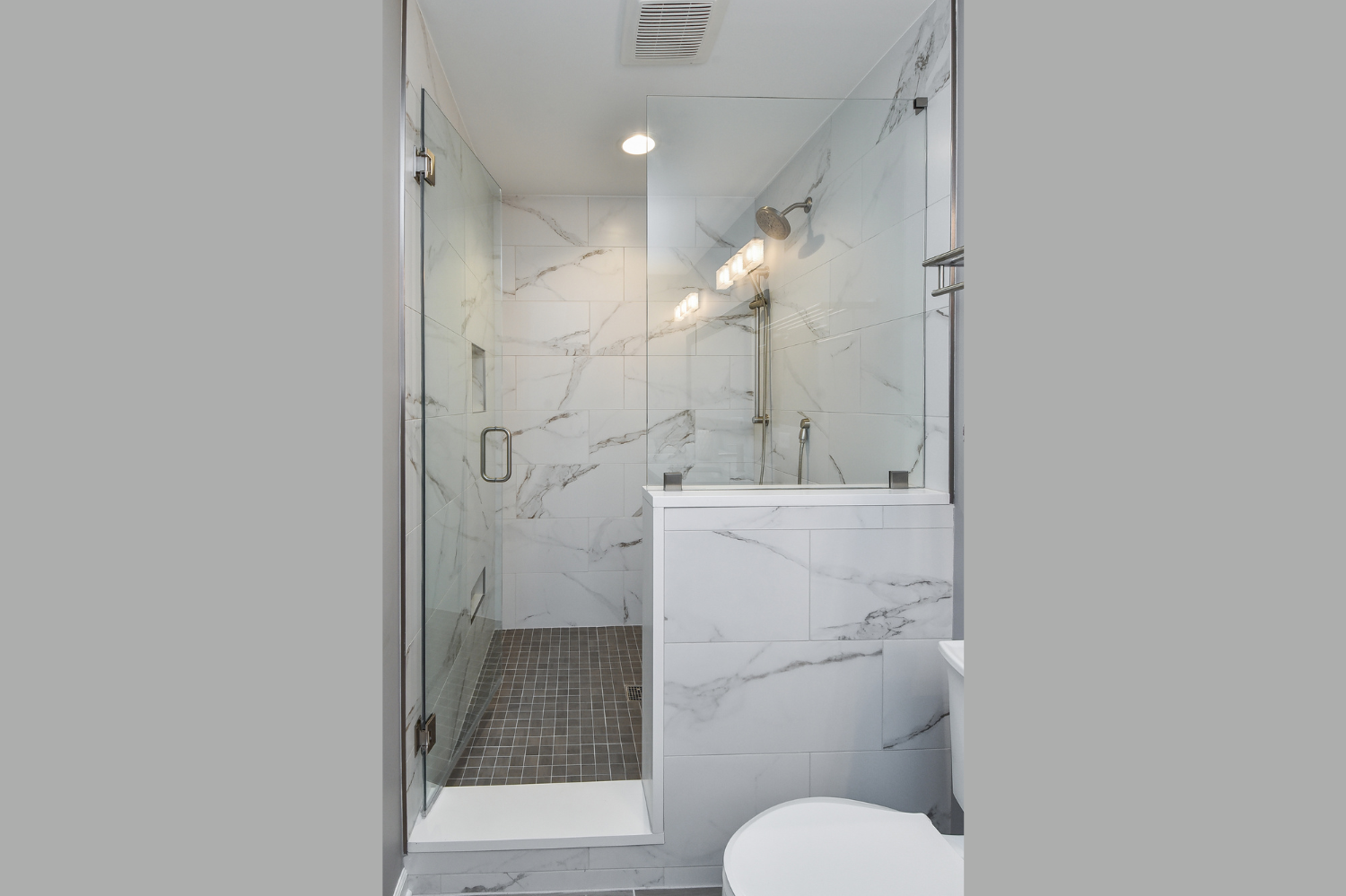
Bathtubs are space hogs. If you don’t need one, ditch it in favor of a walk-in shower with:
- Frameless glass for a seamless look.
- Tile to the ceiling to draw the eye upward.
- Recessed shelving instead of clunky racks.
Bonus move: Install the same tile on the floor and shower for a cohesive, uninterrupted look. It makes the space feel continuous and bigger than it is.
5. Pocket or Sliding Doors
Traditional doors take up floor and wall space when open. Pocket doors slide inside the wall cavity and are perfect for bathrooms with tight entry points or adjacent closets.
Not possible to go in-wall? Try a barn-style sliding door. Mounted on the outside wall, it offers the same space-saving benefits without major construction.
6. Go Recessed

Every inch counts in a small bathroom. That’s why we love recessed solutions:
- Medicine cabinets recessed into the wall for a clean finish.
- Built-in shower niches that keep products off the floor.
- Toilet paper holders or towel niches set into the drywall.
These small adjustments prevent clutter buildup and preserve valuable inches.
7. Big Mirrors = Big Impact
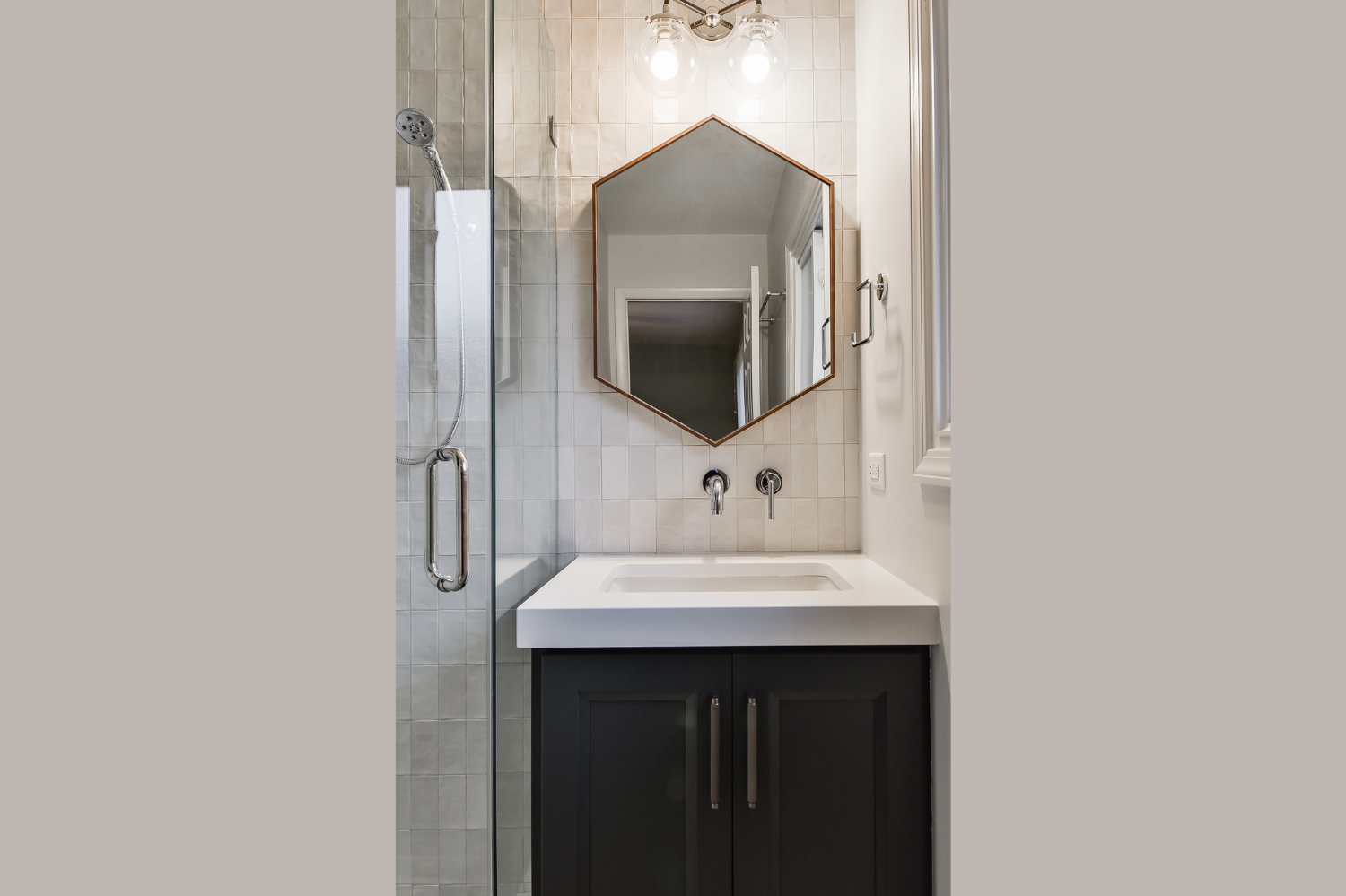
A large mirror—especially one that spans the full length of the vanity—can completely change a small bathroom. It doubles visual space and reflects both natural and artificial light.
Upgrade idea: Use mirrored cabinets for dual functionality, or try a smart mirror with touch lighting and built-in defogger.
8. Layer Your Lighting
Don’t rely on one overhead light. Break up the space using layered lighting:
- Task lighting around the mirror (think vertical sconces).
- Ambient lighting from recessed ceiling fixtures.
- Accent lighting under floating vanities or along shelves.
Use dimmer switches to control the mood. Bright when you’re getting ready; softer when you’re winding down.
9. Build Up, Not Out
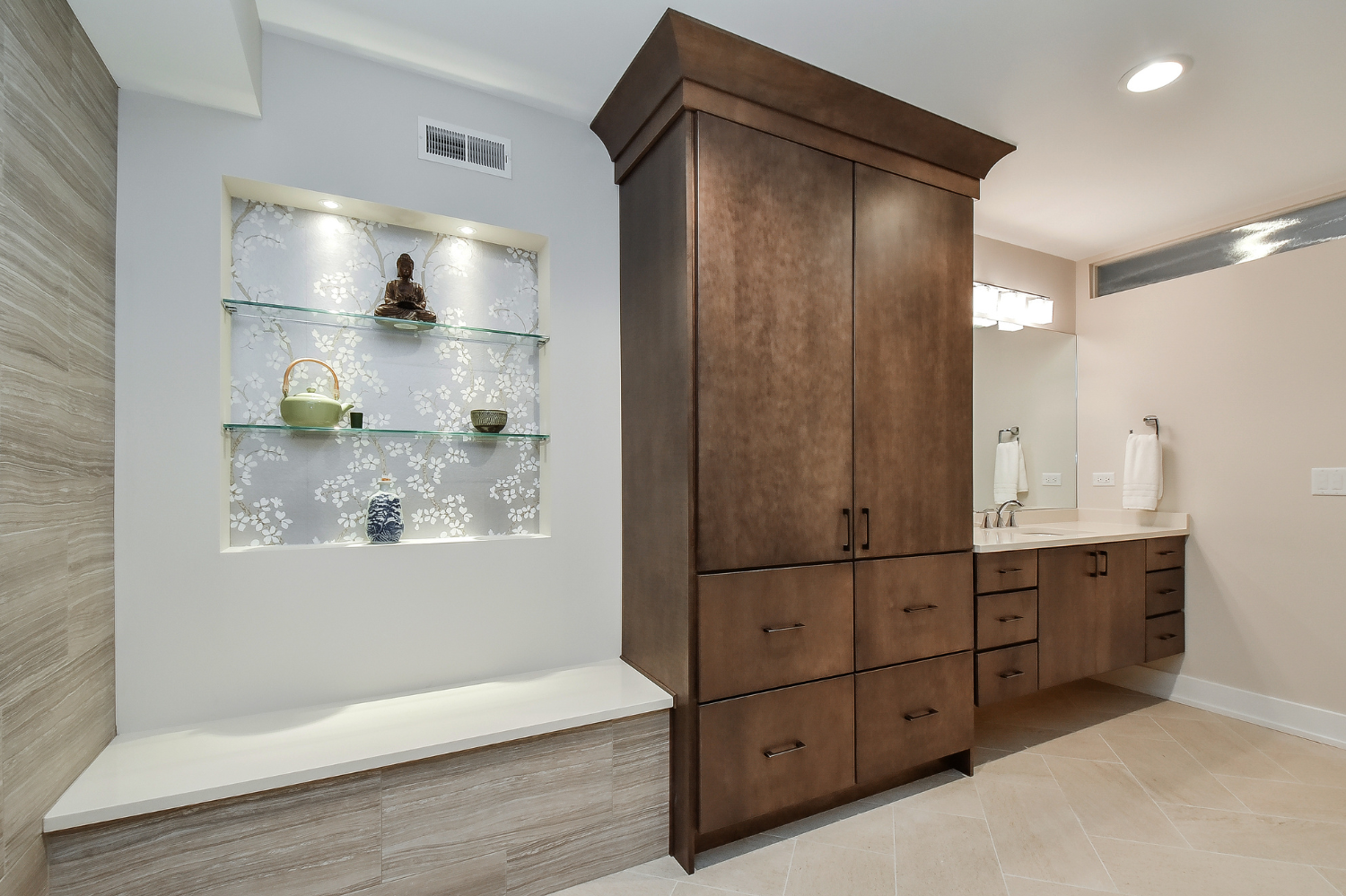
Tall, narrow storage options take up less real estate and hold more than low, wide ones. Take advantage of:
- Tall cabinets or linen towers.
- Open shelving above toilets or doors.
- Hooks and pegs instead of towel bars.
Design advice: Leave space between your shelves or towers and the ceiling to avoid a boxed-in feeling. This gap tricks the eye and adds breathing room.
10. Choose Reflective Surfaces
The more reflective your surfaces, the more open your space will feel. Consider:
- Glossy tiles on walls or floors.
- Glass shower enclosures (avoid curtains).
- Polished chrome or nickel fixtures.
Avoid: Too many dark or matte materials—they absorb light and can shrink the room visually.
11. Custom Storage is King
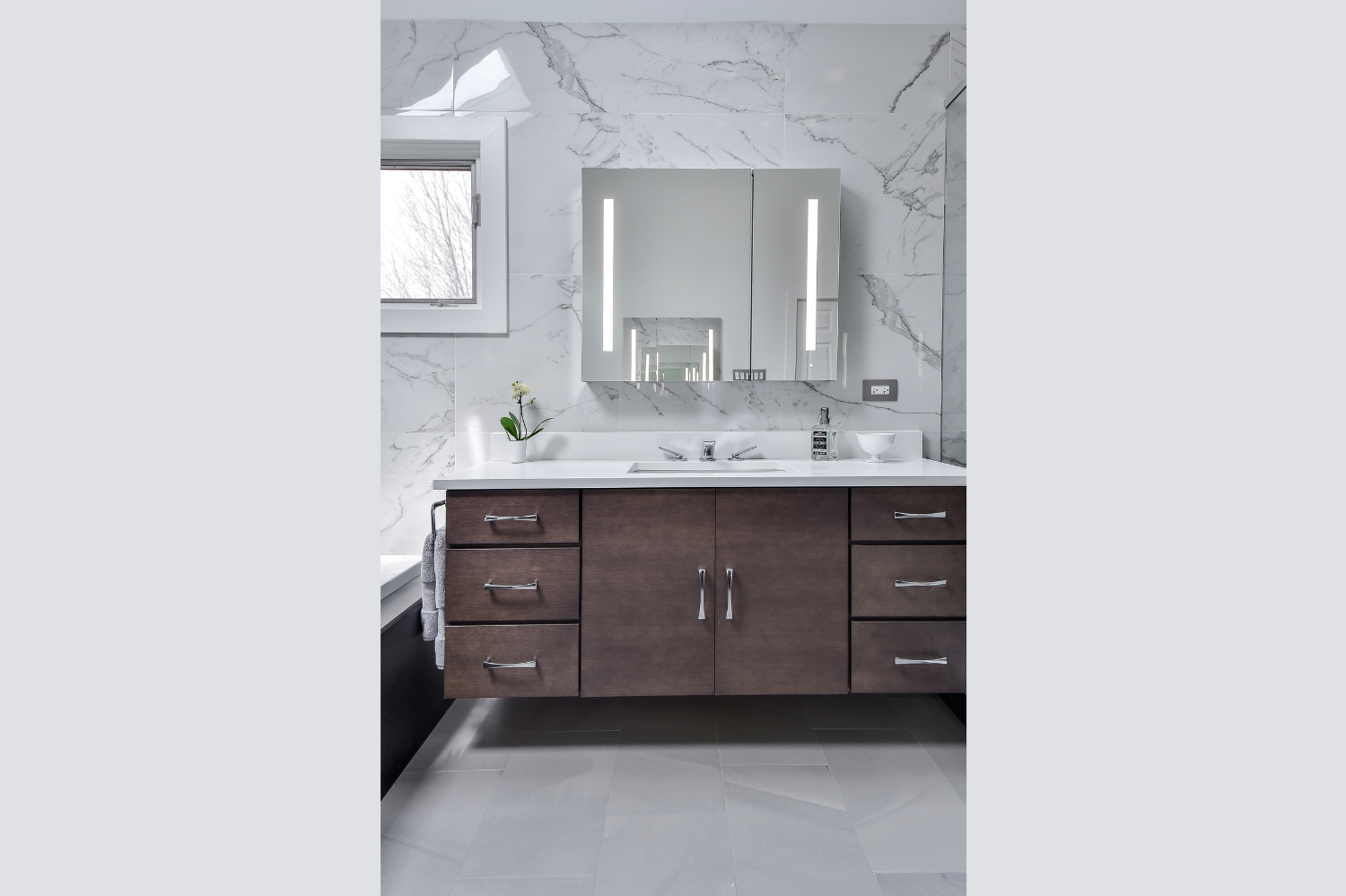
Big-box storage solutions often waste space. Custom cabinetry lets you use odd corners, awkward angles, and tight fits.
Ideas include:
- A vanity drawer that wraps around plumbing.
- Built-in tilt hampers.
- Toe-kick drawers beneath cabinets.
- Pull-out shelves that hold styling tools or cleaning supplies.
Client tip: Take an inventory of what you use every day—and build storage around that. No more guessing or wasted space.
12. Simplify Your Fixtures
Oversized fixtures overpower small rooms. Streamline with:
- Slim-profile faucets and sinks.
- Wall-mounted accessories (toilet brushes, soap dispensers).
- All-in-one shower columns with multiple functions in a single vertical bar.
Every inch matters—don’t let bulky elements eat up valuable real estate.
13. Glass Over Curtains
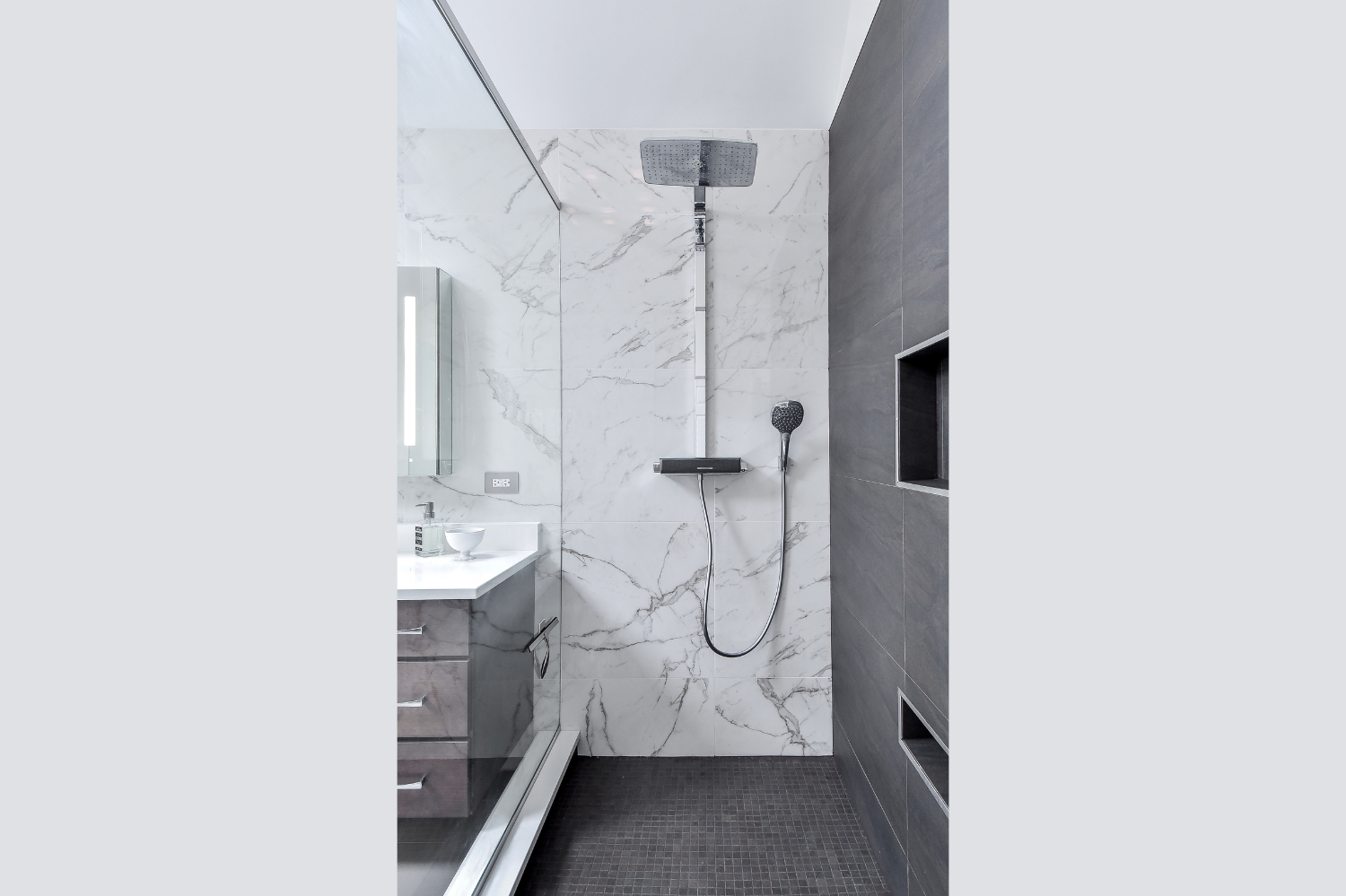
Skip the shower curtain. Go with:
- Clear frameless glass for open sightlines.
- Sliding glass panels if you’re short on clearance.
- Frosted options for privacy without feeling boxed in.
This not only modernizes the space, but also eliminates moldy curtains and visual clutter.
14. Maximize Hidden Storage
The best small bathrooms are full of hidden storage hacks:
- Magnetic strips on cabinet doors for tweezers, scissors, and clippers.
- Towel hooks on the back of the door.
- Shallow trays in drawers for organizing toiletries vertically.
Also consider vertical cubbies for rolled towels—spa-style, and a total space saver.
15. Think Multi-Functional
Choose elements that do double (or triple) duty:
- Mirrored medicine cabinet with internal lighting.
- Bench with hidden storage in the shower.
- Shelving with integrated lighting.
- Combo vent fan + light + Bluetooth speaker.
You’re not just saving space—you’re simplifying your life.
16. Use Light Strategically
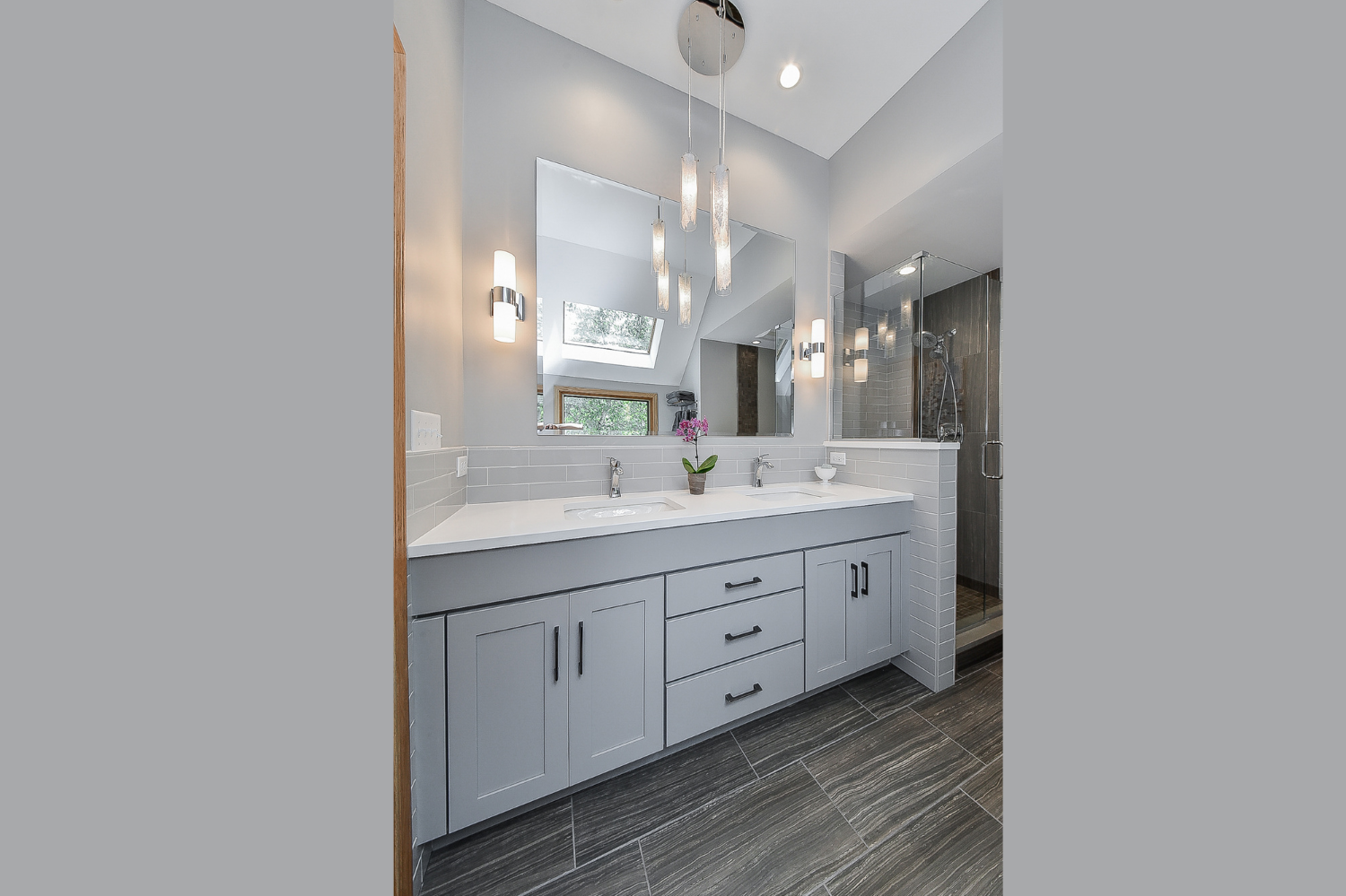
Natural light is a small bathroom’s best friend. If privacy allows, opt for:
- Larger windows with frosted glass.
- Skylights or solar tubes for light from above.
If windows are limited, mimic daylight with bright, white LED bulbs and reflective finishes.
17. Layout Is Everything
Even the best materials won’t help a bad layout. A smart floor plan is the foundation of a functional small bathroom.
Here are layout tips:
- Don’t block the path from door to toilet.
- Place the mirror across from the window to reflect light.
- Put taller storage pieces at the far ends of the room to avoid crowding the entry.
Pro insight: We use 3D design tools to simulate flow and adjust placement before any construction begins. That alone saves time, money, and mistakes.
18. Use Cohesive Design to Create Continuity
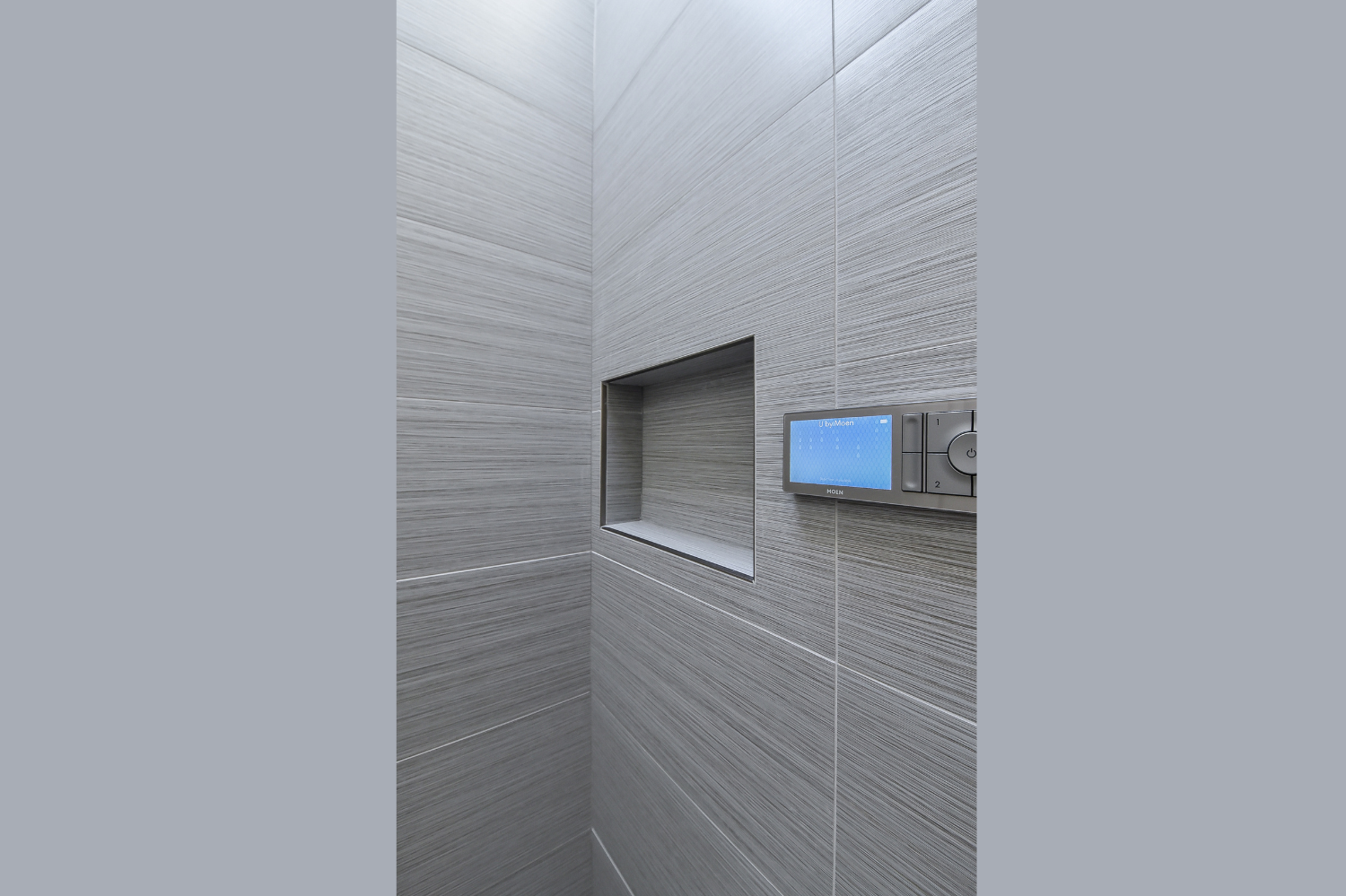
Visually breaking up the room can make it feel smaller. Instead, choose a limited color palette and matching materials throughout.
Tips:
- Use the same tile on the shower walls and floor.
- Match your cabinet color to the trim for a seamless look.
- Repeat metallic finishes across fixtures and hardware.
This cohesion creates a calming, unified environment—ideal for smaller spaces.
A small bathroom doesn’t have to feel small. With thoughtful design, clever storage, and the right materials, even the tightest spaces can be transformed into beautiful, efficient rooms that meet your needs and reflect your style. It’s not just about saving space—it’s about making space work smarter.
At Sebring Design Build, we’ve remodeled countless small bathrooms for homeowners, and we know how to strike the perfect balance between function and aesthetics. Whether you’re dreaming of a clean, modern upgrade or a warm, spa-like retreat, our team can help bring your vision to life—without wasting an inch.
From wall-mounted vanities and walk-in showers to recessed storage and strategic lighting, the details matter. The right layout and materials can completely change how your bathroom looks and feels—and how you use it every day. And with expert planning, you won’t just gain space—you’ll gain comfort, flow, and value.
Ready to get started on your small bathroom remodel? Let’s make the most of your space with a custom design tailored to your lifestyle. Contact Sebring Design Build today to schedule your consultation. We’ll walk you through the possibilities, guide you through the process, and create a finished space that feels anything but cramped.
Small space. Big results. Let’s build something great.

