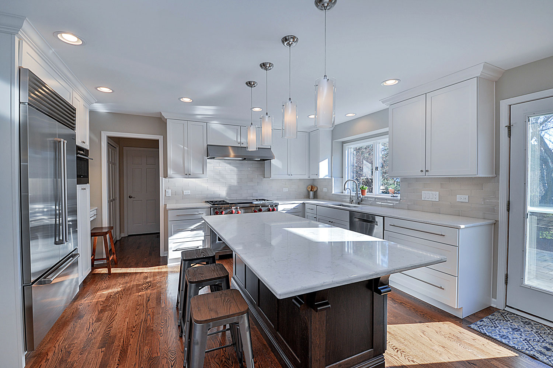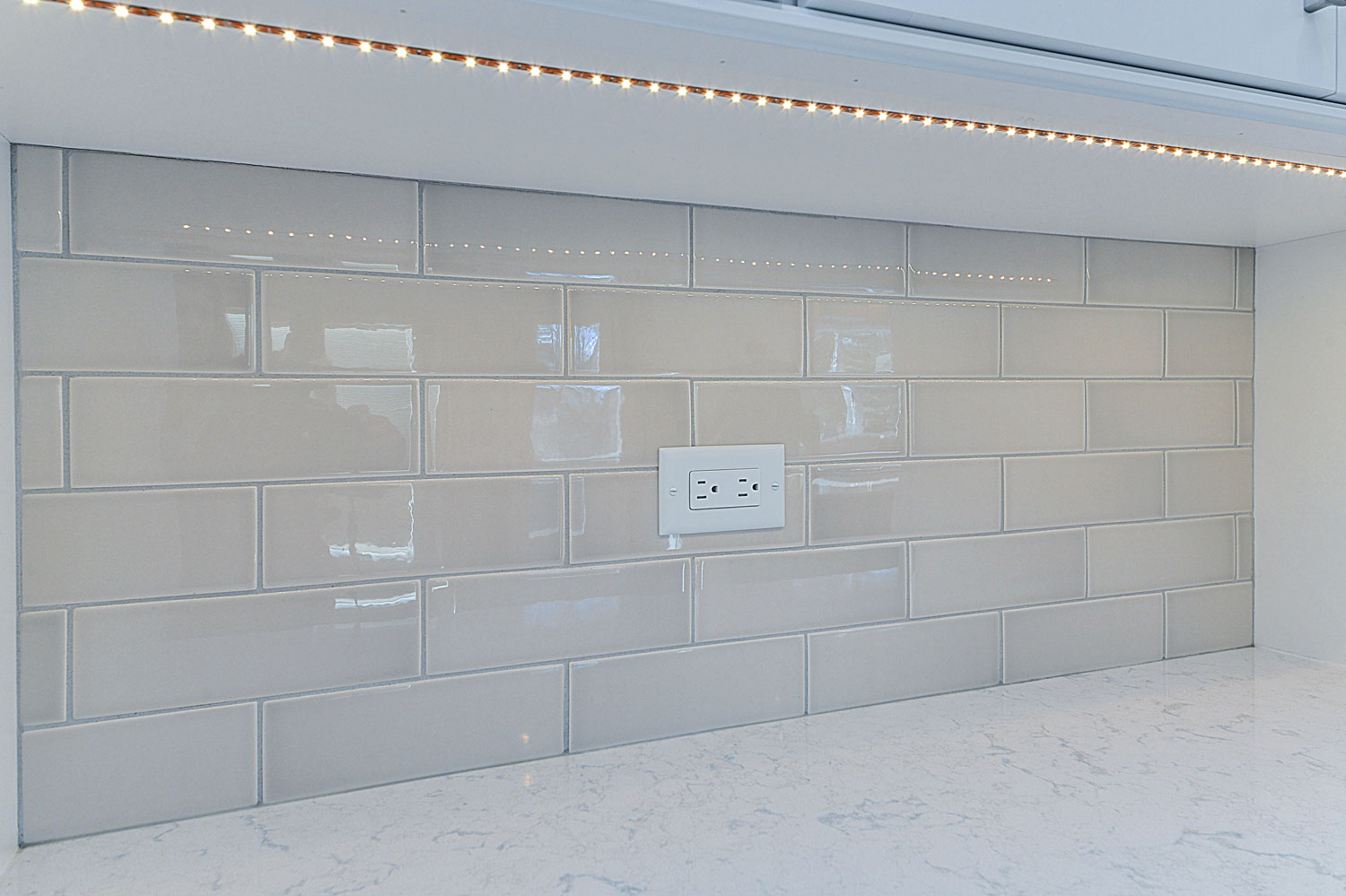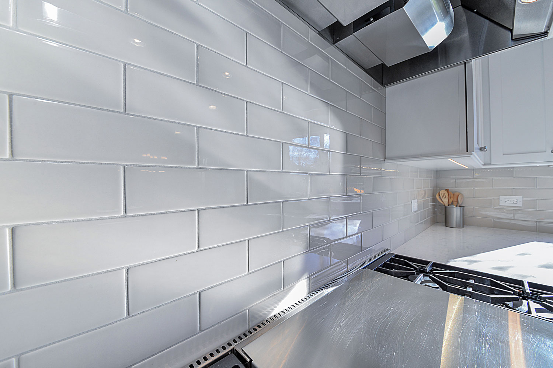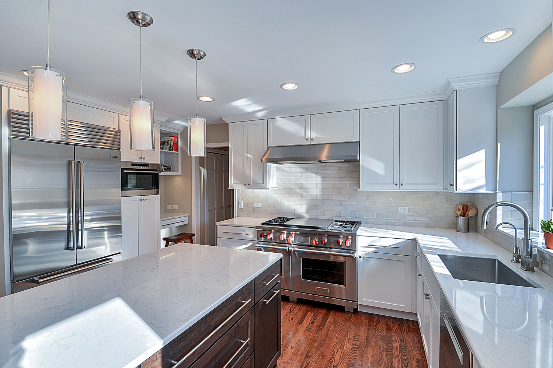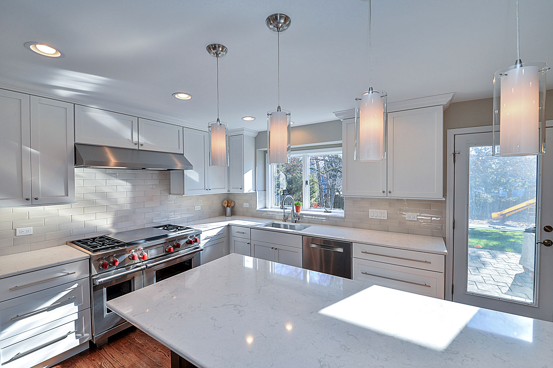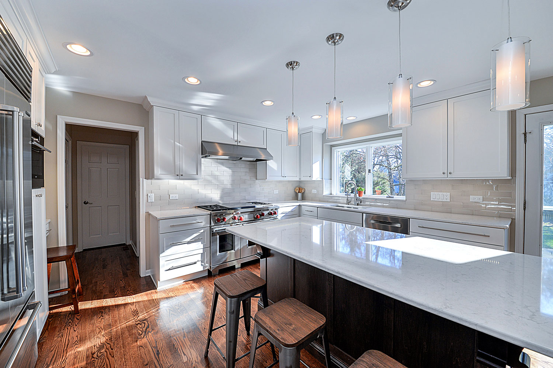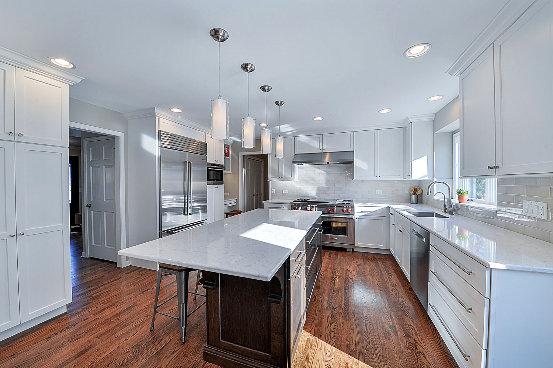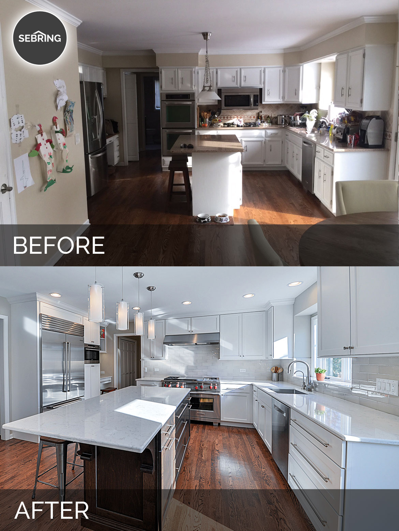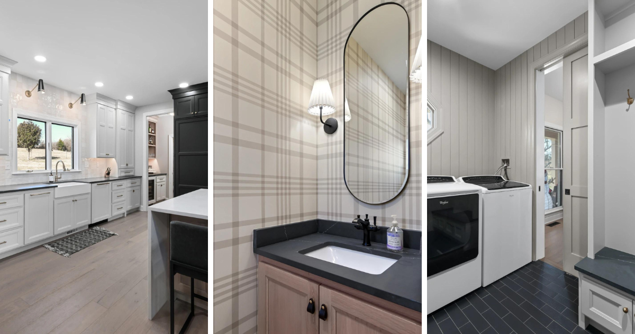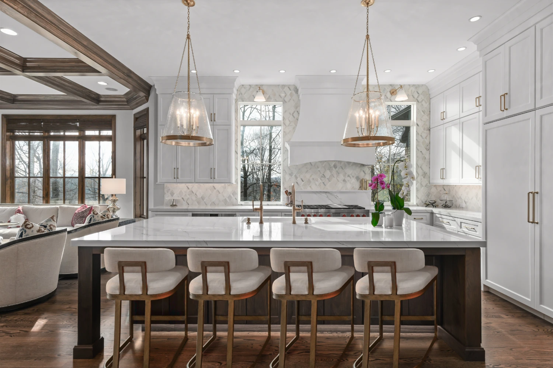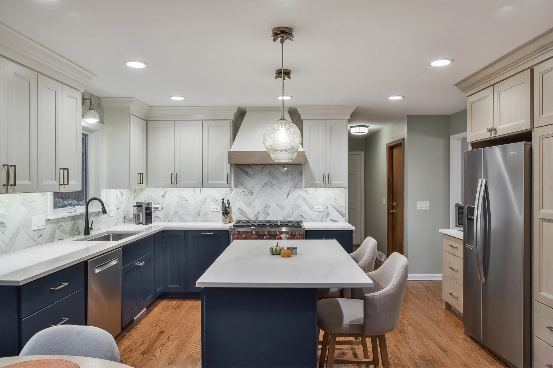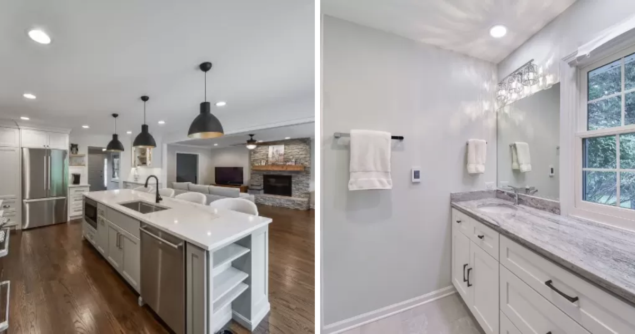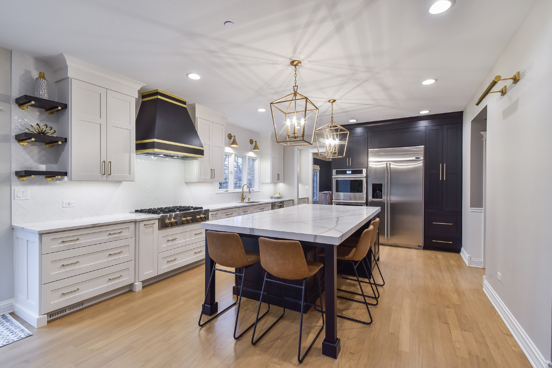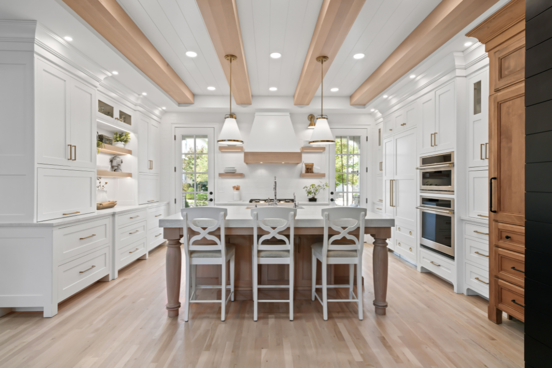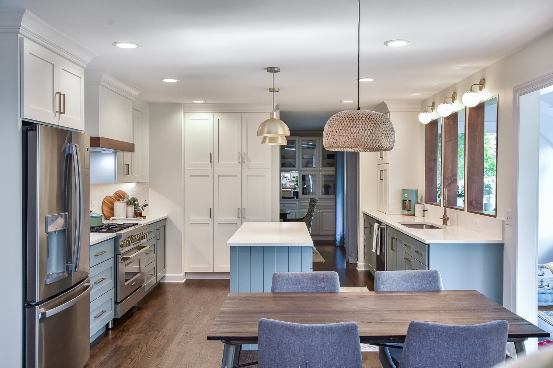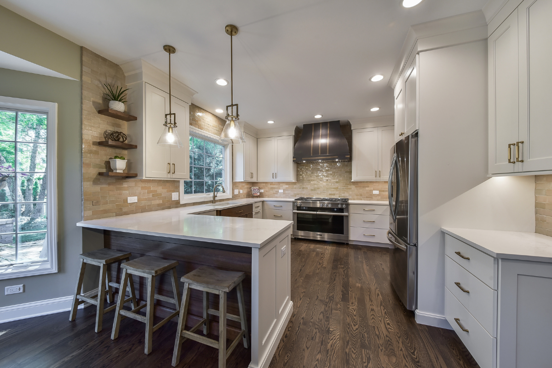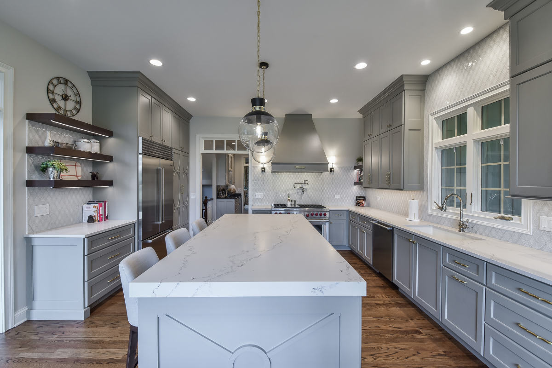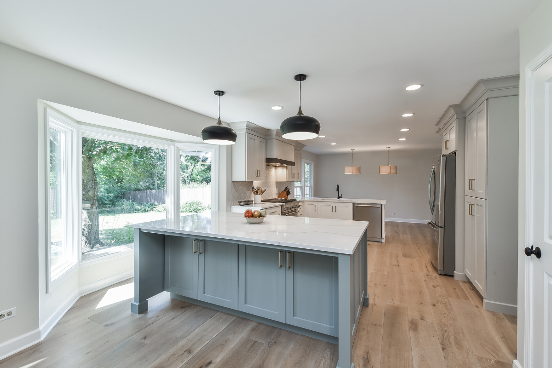Elegantly Espresso Kitchen Remodel
Sebring Design Build’s ‘Elegantly Espresso Kitchen Remodel’ exemplifies sophistication. This project was less about a simple renovation and more about creating a richly inviting space that merges functionality with style. Previously, the kitchen had a homely charm, bustling with activity.
The transformation aimed to refine this energy into a streamlined and stylish hub. The finished kitchen boasts a palette that contrasts crisply: bright white cabinetry against espresso-toned flooring.
Thoughtful touches, like ample storage and high-end appliances, highlight the kitchen’s blend of modernity with classic grace. It’s now a place not just for cooking, but for living—where every meal is an event, and every cup of coffee is savored in elegance.
This remodel by Sebring Design Build didn’t just update a space; it crafted an everyday indulgence, turning the heart of the home into a scene of serene sophistication. Join us to explore the nuanced details that mark this transformation.
Kitchen Design and Selection Details
” As soon as I had a meeting with Bryan Sebring and he drew up an initial proposal, I knew I was done shopping for contractors. When you meet someone that you know you can trust implicitly to assist you with major decisions and send you to good suppliers, and whose staff you can trust in your house for 8 weeks without any homeowner supervision, your decision transcends price… “
” I would highly recommend Sebring! All those that were involved in my home remodel were both professional AND nice. Bryan provided all services that were expected and on some occasions went beyond with what was necessary just to make us happy. Thanks Sebring! ”
” My experience with Sebring felt right from the start – I felt comfortable and at ease from the first meeting and throughout the entire project. The entire team was extremely friendly and professional and always helpful! They were prompt in answering questions and returning calls and very accommodating. They were clean and courteous and respectful, which I truly appreciated. I would definitely recommend using Sebring!! ”
” We used Sebring to remodel our bathroom. They were very professional and the end result is just beautiful! Everyone was prompt, courteous and very skilled. The price was very fair. Justin, in particular, went out of his way to make sure everything was perfect! I highly recommend Sebring! ”

